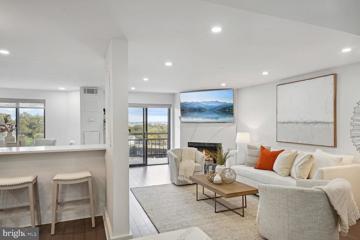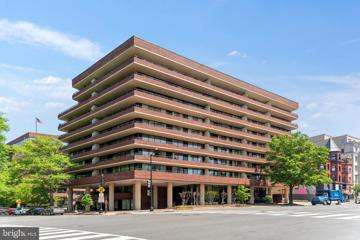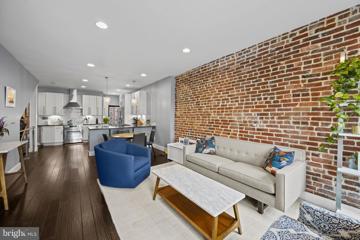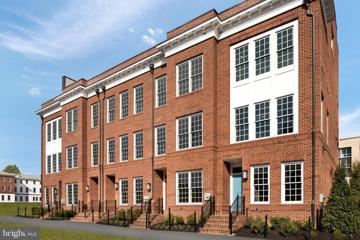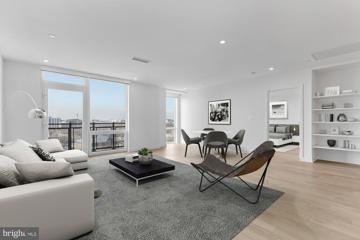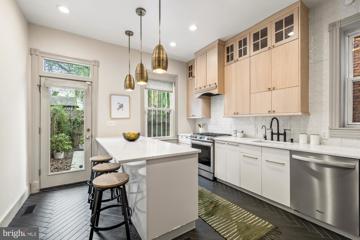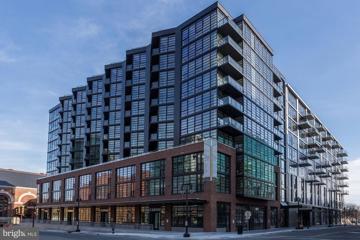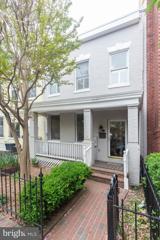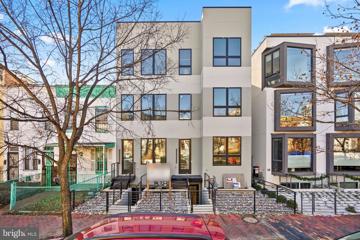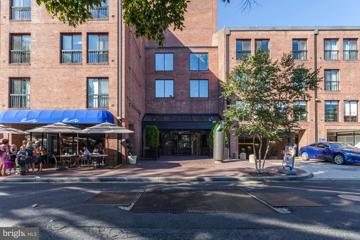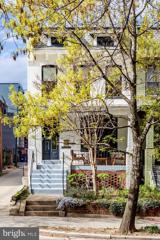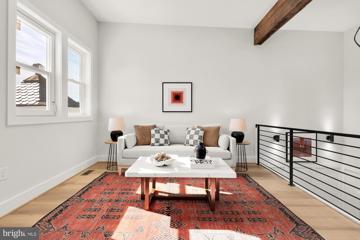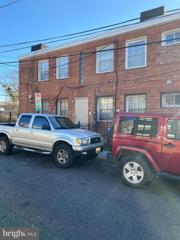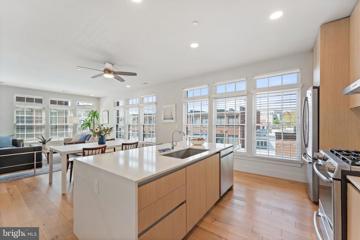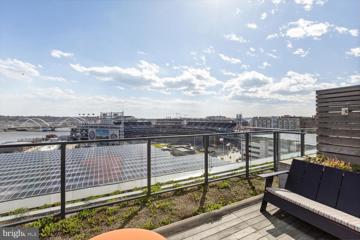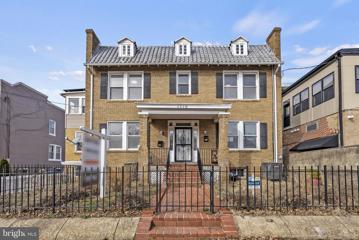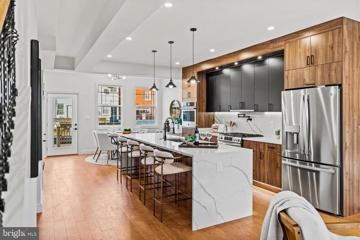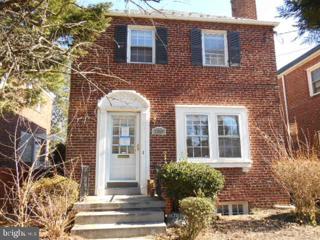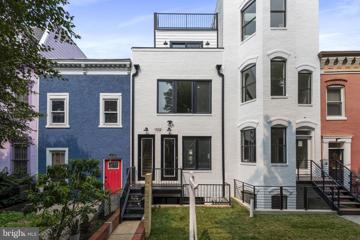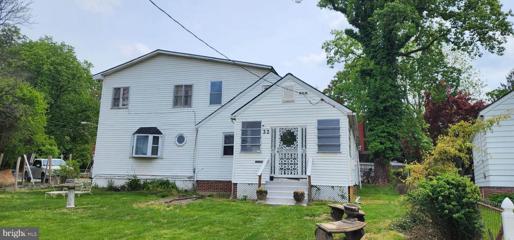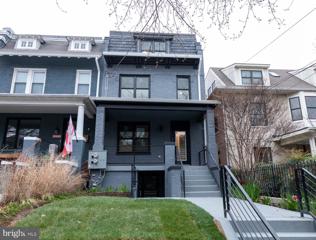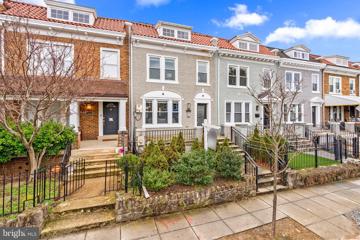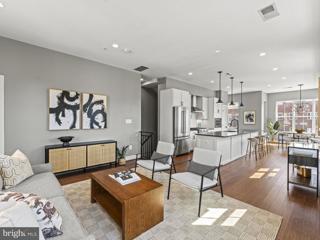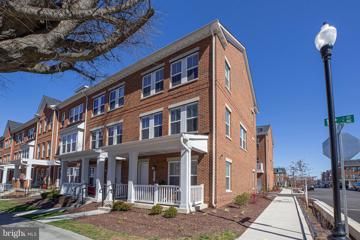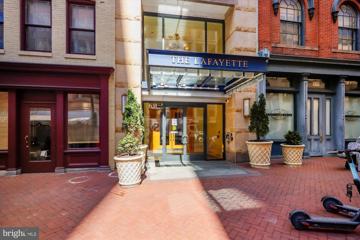 |  |
|
Washington DC Real Estate & Homes for Sale2,213 Properties Found
576–600 of 2,213 properties displayed
Courtesy: TTR Sotheby's International Realty, chevychase@ttrsir.com
View additional infoIntroducing Observatory of Georgetown Penthouse 8... The Epitome of DC Living. Wake up to stunning sunrise views of the Capitol and Washington Monument, overlooking Rock Creek Park. This recently renovated, spacious penthouse is a sunlit sanctuary. With 24-hour front desk service and secure garage parking, every convenience is at your fingertips. The modern kitchen features stainless steel appliances, a chic grey tile backsplash, quartz countertops, and a state-of-the-art refrigerator that includes a Keurig-style coffee maker. This expansive kitchen space complete with a wine refrigerator and breakfast bar with a view of the Monuments, is a chef's dream. The open-concept living room with a wood-burning fireplace is perfect for hosting guests. The private balcony offers iconic sweeping DC skyline views, from the Capitol dome to Reagan Airport, and beyond. The second level features a primary suite with city vistas, a walk-in closet, a sitting or sunroom, and a luxurious spa-like bath with double shower heads and a heated towel bar. The secondary bedroom is spacious with an ensuite bath, and an in-unit large washer and dryer add to the convenience. Bathrooms on both levels include built-in fans with Bluetooth music. The Observatory of Georgetown offers a suite of amenities, including a brand-new gym, party room, pool, roof deck, bike storage, and rental storage options. Nestled atop Georgetown, this location is unbeatable with Trader Joe's right in front, and a Starbucks, Safeway, and Whole Foods within minutes by foot. Live the dream at Observatory of Georgetown Penthouse 8. Open House: Sunday, 5/5 1:00-3:00PM
Courtesy: TTR Sotheby's International Realty, (202) 333-1212
View additional infoWonderful 2 bedroom, 2 bathroom condominium with an open floor plan. Spacious living room with gas fireplace and an area for dining. It also offers access to the private balcony with views of the outdoor swimming pool. Modern kitchen with stainless steel appliances, ample storage, and convenient in-unit laundry. Primary bedroom with balcony access, and incredible built-ins plus track lighting. There's a walk-in closet that leads to a bathroom with tub. The second bedroom could serve as an office with access to the balcony. An assigned parking space and extra storage complete this wonderful offering in the West End.
Courtesy: RLAH @properties, (202) 518-8781
View additional infoLuxury living in Columbia Heights! You'll love this massive 3 bedroom, 3 1/2 bathroom condo with parking! Two living rooms, including a built in bar, make this an entertainer's dream. Designer finishes include exposed brick walls, hardwood floors and a gourmet kitchen with marble countertops. The primary bedroom has a spa-like bathroom with double sinks and an extra large shower with double shower heads. Each large bedroom on the lower level includes an en suite bathroom, with a powder room on the main level. Recent improvements include custom "top down, bottom up" window treatments, custom security doors on the exterior and a built in entertainment center/storage system in the primary bedroom. Ample outdoor space includes a spacious patio with room for a large dining table and chairs off the main level, as well as a turf yard on the ground level. All of this complete with one dedicated parking space and so much storage you won't be able to fill it all up! The location is a dream just steps from great restaurants like The Coupe, Queen's English and the 11th Street corridor. Far enough from the busy 14th Street shopping area to remain quiet and peaceful, but close enough that Target, Best Buy and the metro are all within easy reach. Open Saturday 12-2, Sunday 1-4! Open House: Friday, 5/3 12:00-2:00PM
Courtesy: Real Broker, LLC - McLean, (850) 450-0442
View additional infoWelcome to Aspen Square at The Parks on the campus of historic Walter Reed, a luxury townhome community in Northwest Washington, DC. The Ellington townhome boasts four finished levels of living space, choice of 3 or 4 bedrooms, private garage parking, and two outdoor living spaces. Enter in the foyer or from your private one-car or extended garage. Electric car charging will be available. The entry level can be personalized to add either a rec room or full bedroom with bathroom, as well as the option to add a lower level powder room. Upstairs, be greeted by an open-concept layout, our Signature kitchen, and designer finishes worthy of the finest dinner party. A deck is included for your convenience. On the bedroom level, a spacious ownerâs suite boasts an oversized walk-in closet and spa bath with dual vanities. The secondary bedroom features a full bath with tub, as well as a closet for storage. A full-size washer & dryer closet completes this level. On the fourth level, owners will enjoy an open loft, bedroom with full bath, and rooftop terrace to take in the scenic surroundings. Come discover Washington, DCâs best value for a luxury townhome at Aspen Square! Open House: Saturday, 5/4 12:00-2:00PM
Courtesy: Compass, (202) 386-6330
View additional infoNow over 90%+ sold! Welcome to this 1 bed + den, 2 bath unit at Kennedy on L, distinguished by towering windows, sweeping views, and elegant features. Enjoy soaring ceilings that add a dash of drama to the wide plank wood flooring and the recessed lighting throughout. Other noteworthy characteristics include the kitchensâ stainless Bosch® appliance package and custom flush panel cabinetry, as well as the frameless mirrors and Kohler® levity glass shower doors found in the bathrooms. In-unit laundry and space to spread out further elevate the collective allure of this contemporary community. The Kennedy on L experience, however, doesnât end when you walk out your front door. In fact, beyond the walls of your home, a world replete with sought-after amenities calls. This includes controlled lobby access, concierge services, a private resident club room, two expansive rooftop terraces, and an onsite pet spa to pamper your four-legged friend. A secure storage unit is also available for purchase. And then thereâs the location. Home to an eclectic array of restaurants, shops, and attractions, The Ballpark District has earned its reputation as a destination in demand for locals and visitors alike. Just steps from the picturesque Capitol Riverfront, this illustrious enclave brims with scenery, spirit, and an enduring nautical allure. Of course, sharing your home base with Nats Park has its perks, too. Spend a day rooting for the home team and transition seamlessly into a night on the town, sampling the coolest dining (and drinking) scene around. Go-to neighborhood haunts range from favorites like Bluejacket for craft beer to Salt Line for locally-sourced seafood, and District Winery for curated wine pairings served with waterfront views. Tour Kennedy on L today.
Courtesy: Compass, (202) 386-6330
View additional infoElegant two-unit Victorian rowhome in Eckington! INVESTMENT ALERT: With the potential of over $2,000/mo in rental income, you can offset the equivalent of more than $300k of your mortgage! Your net payments could be less than a two-bedroom condo. OPEN HOUSE: Sun 4/28 from 2-4pm. This circa 1905 home features a perfect blend of classic character and modern conveniences with 5 bedrooms and 2.5 bathrooms. As you enter the main residence, savor the turn of the century hardwood floors that flow throughout the property. The home abounds with original details and is graced with elegant moldings and paneling throughout. The three main-level fireplaces all feature ornate carvings, inset mirrors and colorful original tile or brick, while the high ceilings help create a sense of airiness and abundant space. The thoughtfully renovated modern kitchen is a culinary delight, featuring tall cabinetry for ample storage, stainless steel appliances, and a versatile breakfast bar perfect for enjoying a morning coffee or evening cocktail. Step outside to the back yard, a serene oasis in the city, ideal for grilling out or al fresco dining. Ascend the elegant staircase to the second floor, where three bedrooms await. The generous primary suite offers ample space for a king-size bed and includes a large walk-in closet. Custom acoustic window inserts ensure a tranquil environment, providing a restful night's sleep in near silence. Two additional bedrooms offer versatility as guest suites, a nursery, or an office. The home's English basement is a completely separate two-bedroom rental unit with CofO. Complete with its own kitchen, full bathroom, and separate metering, this presents an excellent opportunity to maximize potential income and offset your mortgage. Potential rent would range from $2,000 to $2,500/month! Conveniently located just one block from the heart of Bloomingdale, residents can enjoy easy access to neighborhood staples such as Red Hen, Bacio Pizzeria, Big Bear Cafe, The Pub & The People, and more. Explore nearby Union Market and Trader Joe's just down Florida Avenue, or head west down Rhode Island Avenue towards the Shaw/Howard Metro and additional shopping and dining options in Logan Circle on 14th Street. For a verdant retreat, hop over to the nearby Crispus Attucks Park, a hidden gem less than two blocks away. Be sure to read more about the proposed North Capitol Deck Over Park too!
Courtesy: Hoffman Realty
View additional infoDiscover Unit 912 in The Bower, a spacious corner residence with a separate, private penthouse level terrace and two parking spaces which have been upgraded to include an electric vehicle charging station. This sophisticated 1,085 sq. ft. two-bedroom residence is filled with natural light and offers an inviting open floor plan, accentuated by floor-to-ceiling windows, approximately 9-foot ceilings, and an abundance of upgrades. The gourmet kitchen is appointed with premium finishes including Bosch appliances, sleek Italian cabinetry, and a spacious kitchen island. Entertainment is elevated with a built-in console featuring storage, complemented by a Sony Bravia OLED TV, Totem speakers and a Sonos system, creating an immersive audiovisual experience. Indulge in upgraded light fixtures, Robern electrified medicine cabinets, a glass shower door in the second bathroom and upgraded shower fixtures in both bathrooms. Unit 912 comes with a private terrace, located on the penthouse level and is plumbed for gas. The terrace offers sweeping South facing views of the river and the city, creating the perfect space to unwind and entertain with friends. The Bower, delivered by Hoffman & Associates in 2019, features a 24-hour concierge, fitness studio, and a rooftop residentsâ lounge with fireplace and spacious terrace. Located in the vibrant Yards neighborhood at the Navy Yard metro with local restaurants and shops, easy access to the waterfront and Nationals Park, living at The Bower everything is within reach.
Courtesy: McWilliams/Ballard, Inc.
View additional infoWelcome to your stunning 3-bedroom, 2-bath rowhome nestled in the heart of Capitol Hill East. This charming residence offers a seamless blend of historic character and modern convenience. Step inside to find beautiful hardwood floors throughout the open floor plan, creating a warm and inviting ambiance. The sleek, updated kitchen features stainless steel appliances and ample counter space, perfect for cooking and entertaining. Both bathrooms have been thoughtfully renovated with contemporary finishes, adding a touch of luxury to your everyday routine. Natural light floods the interior, highlighting the home's elegant details such as built-in shelves and fireplace, enhancing the spacious layout. The bright backyard provides a private oasis for relaxation or alfresco dining. Location is unbeatable...just a short walk to Potomac Avenue Metro, Eastern Market, Lincoln Park, and Safeway. Enjoy easy access to local shops, restaurants, and entertainment, making this the perfect place to call home for those seeking the best of city living.
Courtesy: Realty Advantage
View additional infoPRICE REDUCED AND READY TO SELL! Welcome to this brand-new duplex condo in the heart of DC! Live in ultimate luxury near Union Market. This one-of-a-kind modern residence features two bedrooms, and 2 and half bathrooms, around 1400 square feet of luxurious living space. High-end, unique finishes include 10â ceilings, custom Italian kitchen, quartz countertops, kitchen island, custom Italian vanities, and hardwood floors throughout. A private rooftop with Capitol views is the perfect space for entertaining. Additionally, youâll find yourself just steps away from the Whole Foods market and the vibrant H Street corridor, dining options, and transportation. This penthouse is a rare find, combining contemporary elegance and prime location. Donât miss the opportunity to make this exquisite residence your new home.
Courtesy: Washington Fine Properties, LLC, info@wfp.com
View additional infoApartment 409 is a bright, airy, two-level penthouse with 1,100 square feet of living space and a large private terrace. On the first floor is an open living and dining room with high ceilings and three sets of floor-to-ceiling windows. The kitchen has abundant white cabinetry and sleek black counters, and a breakfast bar with seating along one side. . A convenient laundry room is tucked off the entryway. Upstairs is a spacious master bedroom with a full bath and an entire wall of glass, with doors opening to a 28'x11' terrace with WASHINGTON MONUMENT views. In nice weather, the terrace is like another room, with ample space for outdoor furniture. Enjoy a cocktail there with your guests, or entertain them on the building's rooftop terrace by the POOL, where they can enjoy expansive views over the city and the river while you prepare dinner on the outdoor grill. Convenient RENTAL PARKING is located in the building's garage. The Madelon was designed by well known architect, William Metcalf. The site has an interesting history. It was originally a chicken farm and then a distribution center for horse drawn wagons carrying agricultural products. In the 1970's the Fine Arts Commission approved the the redesign of a vacant industrial building to be converted to a mixed use complex of several buildings. The Madelon was converted in 2007. Open House: Saturday, 5/4 1:00-3:00PM
Courtesy: Compass, (202) 386-6330
View additional infoRather than a full gut renovation, the artist couple owners have thoughtfully and selectively restored this semi-detached row home in Park View, adding chic, modern conveniences while remaining true to this lovely home's original character. Warm, hardwood floors throughout complement updated windows, a rear renovation that opened the space to more natural light and a handsome, updated front porch - along with clever features like radiator covers with built-in bookshelves and chic, modern light fixtures. The kitchen is a marvel of practicality, with stainless steel appliances, open shelving, a prep island and a window that fills it and the connected dining area with light. A stylish powder room on the main floor adjoins the enclosed sunroom. At the end of a long day, the peaceful primary suite welcomes you to relax, situated at the back of the house. The spa-like en suite bath has a marble and glass shower, generous built-in closets and a wall of windows overlooking the trees. The additional full bath is equally as beautiful, with a skylight and modern fixtures. The lower level welcomes family movie nights with a rec room, full bath, a built-in work station and convenient laundry nook. Gardeners will enjoy the deep, fenced yard lined with trees, including a glorious Japanese maple. 2 off-street parking spaces complete the home. Reinvigorate around the corner at the all-day coffee shop, Doubles, grab drinks at St. Vincent Wine Bar, Hook Hall or Midlands Beer Garden or enjoy bagels at home from Call Your Mother. The metro is half of a mile away. Open House: Sunday, 5/5 11:00-1:00PM
Courtesy: RLAH @properties
View additional infoNestled in the vibrant neighborhood of Columbia Heights, this exceptional Victorian-style residence offers a unique layoutâa stunning 3 Bed/2.5 Bath home spanning two levels, providing ample space and comfort for modern city living. Boasting a townhome-like feel, this home offers a distinct living experience and seamlessly blends functionality with the charm. The lower level serves as a peaceful sanctuary, with each bedroom offering privacy and comfort. The primary suite, large enough to accommodate a king-size bed, features its own ensuite bathroom, while two additional bedrooms on this floor share a second bathroom. Laundry is conveniently located on this level, with a private balcony accessible through the rear bedroom. Ascend the staircase to the upper level, the heart of the homeâa bright and airy open-concept living space. The large modern kitchen, a chef's delight, is equipped with stainless steel appliances, ample cabinet space, and a breakfast bar for casual dining. Additionally, there's a separate nook perfect for a home office, and a convenient half bathroom. Entertain guests in this expansive space, and step outside onto the second balcony situated off the separate dining area â ideal for hosting summer barbecues. Inquire about the separately deeded and secured parking space for sale, offering the convenience of city living without the hassle of searching for a spot. Located in this dynamic neighborhood, you'll have access to an array of amenities and attractions, including two metro stops within a 10-minute walk, top-rated restaurants, trendy cafes, boutique shops, and lush green spaces. Don't miss out on the opportunity to own this urban oasis. Schedule your private tour today and experience city living at its finest!
Courtesy: Realty One Group Performance, LLC, (240) 583-1183
View additional infoWelcome to 1959 Capitol Ave., NE, nestled in the vibrant Ivy City neighborhood of Washington, DC. This charming multi-family property presents an ideal investment with four units, each boasting 1 bedroom and 1 bathroom. All units are currently occupied, offering immediate rental income potential. One unit can be delivered vacant. This property promises not only a solid investment but also a chance to become a part of a thriving community. Enjoy the convenience of nearby amenities, parks, and transportation options. Don't miss out on this rare chance to own a piece of Washington, DC's real estate landscape. Schedule your viewing today and seize the opportunity to make this property your own!
Courtesy: Keller Williams Capital Properties
View additional infoEasy living anyone can enjoy! Come experience the convenience of the Capital City and contemporary construction. Watkins Alley delivers low-maintenance living and smart layouts. From your secure reserved parking space, take the extra-large elevator direct to your private third-floor entrance. Be dazzled as you enter the vibrant 574-SF main living area bathed in Southern + Western sunshine, streaming through 10 oversized windows. This rare condo offers custom counter heights, 36" wide doors, smart grab bars, and wide hallways offering accessibility for all. Call us for a private tour.
Courtesy: Coldwell Banker Realty - Washington, (202) 547-3525
View additional infoTake me out to the ball gameâ¦. on a private terrace overlooking home plate! One of only 2 units on the private-access penthouse level of the Envy Condominium. Spacious open-plan layout with southern exposure and privileged views of Nationals Park on your private terrace. Bedroom with stadium views. Extra large walk-in closet and bathroom. Plus two very desirable garage parking spaces (with EV charger). EnVy amenities include a community room and rooftop deck with unrivaled ballpark views, workout room, communal gathering spaces and access to the rooftop pool at The Kelvin condo next door, for an annual fee. This is your chance to hit a home run!
Courtesy: District Real Estate, LLC., (888) 665-8932
View additional infoAwesome dual-zoned MU-3A/ R-2 Investment potential in beloved Brookland right near 12th Street Main Street. 2 finished levels and basement. Has been rented very successfully and ready for the next chapter!
Courtesy: Real Broker, LLC - McLean, (850) 450-0442
View additional infoWelcome to your sanctuary in the heart of the city! This stunning 4-bedroom, 3.5-bathroom home boasts an estimated 1,802 square feet of total finished space and has undergone a complete transformation, featuring luxurious amenities and high-end finishes at every turn. The builder of this home, who also served as the architectural designer, ensured that every corner of the home is flawlessly executed. Approaching the home, you're greeted by a sleek black brick facade, setting the tone for the contemporary elegance within. The front of the home is enhanced by a charming porch, perfect for a swing bench where you can savor morning coffees. The spacious front yard offers ample space for planting greenery or creating vibrant flower beds. Step through the front door to find an open floor plan filled with natural light and adorned with beautiful Gunstock Engineered Hardwood floors. The main living area features Chevron style custom paneling on the accent wall, adding a touch of sophistication. Additionally, the powder room on this level boasts Dekton Laurent quartz and a sleek floating vanity, elevating the space with modern elegance. Prepare to be wowed by the gourmet kitchen, featuring Golden Home Walnut custom cabinets, stainless steel appliances, and luxurious Calcutta Gold quartz backsplash and countertops with a waterfall feature. The kitchen is equipped with a gas range, pot filler, and a workstation sink, offering both style and functionality. Adjacent to the kitchen, you'll find a versatile space suitable for a breakfast table or formal dining area. Additionally, indulge in a refreshing beverage at the mini bar off the kitchen, complete with a wine cooler fridge with glass shelves, adding an extra touch of sophistication to your entertaining space. Step outside onto the spacious deck, seamlessly extending the living space outdoors and providing the perfect setting for entertaining guests or enjoying a quiet evening under the stars. Ascending the lit staircase, you'll find the upper level adorned with chic wood-paneled accent walls with integrated lighting, adding a touch of drama to the space. The primary bedroom is a true retreat, boasting a private patio and an ensuite bathroom featuring Dekton Quartz floor-to-ceiling tile, floating vanities, and a luxurious glass-enclosed shower with a waterfall showerhead. The walk-out basement offers additional living space with luxury vinyl plank flooring, perfect for hosting gatherings or creating a cozy media room. Conveniently located near Gallaudet University and within walking distance to Union Market and H Street/Atlas, this home offers the perfect blend of luxury and convenience. Don't miss your chance to own this meticulously renovated gem, where every detail has been carefully curated for modern living at its finest.
Courtesy: Isabelle Williams and Associates LLC
View additional info*PRICE REDUCEDED* HUD-Owned Property: Case No. 081-102643 * Equal Housing Opportunity * HUD-Owned Properties are SOLD AS-IS * There are NO GUARANTEES; NO WARRANTIES; NO REPRESENTATIONS * Absolutely No Repairs Prior to Closing of the Transaction * This All Brick Detached Colonial features several sought-after amenities on the Main Level to Living Room with Fireplace * Separate Dining Room * Kitchen * Breakfast Rm with custom cabinetry/shelving * Full Bathroom ** Upper Level: Primary Bedroom with Full Bathroom, Two additional bedrooms and Full Guest Bath *** Lower Level: Recreation Room with Fireplace, Bonus/Play Room, Full Bathroom, Laundry Room * Paved and spacious Back yard * Detached Garage * Property is managed by Raine Companies * Additional Information is available online at HUDhomestore * Bids are placed online by HUD-Registered Agents/Brokers * Broker must have a VALID NAID NUMBER to place Bids * FHA Financing: IE (Insured Escrow) * 203k Eligible * Open to ALL BIDDERS
Courtesy: RLAH @properties, (202) 518-8781
View additional infoA stunning two-level condo in the heart of the H Street Corridor has arrived! This amazing first floor unit exudes modern design and quality craftsmanship throughout. Featuring four bedrooms, two full baths and one-half bath and an expansive living room and dining room, this condominium is not to be missed. The gourmet kitchen features island seating to accommodate plenty of great conversations with beautiful quartz countertops and overhead pendant lighting. Youâll love having access to abundant storage in the Shaker style, soft-close white cabinetry and pantry. Enjoy the benefits of a gas range, top-of-the line stainless steel appliances, and a striking backsplash. This is a kitchen where you will enjoy cooking up your favorite recipes. On the main level there is a bedroom or office with TONS of natural light! It also has access to the back deck where you'll have space to grill and entertain! The lower-level features three bedrooms with two full designer baths. The primary suite is spacious enough to hold a king size bed and has a huge walk-in closet and ensuite bath with a double vanity and walk-in shower. Conveniently located on this floor is the laundry closet, extra storage space under the stairs, and two private patios. The location is perfect too. Walk to Whole Foods, Union Market, and everything that H St offers! **Parking is available for purchase**
Courtesy: RE/MAX Professionals
View additional infoCALLING ALL INVESTORS!! THIS IS A HUGE HOME ON A HUGE CORNER LOT WITH READY TO DEVELOP OR REHAB RIGHT ON THE CORNER OF MASS AVENUE. PRIME LOCATION WITH LOTS OF OPPORTUNITY! SOLD "AS IS" AND SELLER NEEDS TO FIND HOME OF CHOICE! THANKS FOR SHOWING!
Courtesy: RE/MAX Distinctive Real Estate, Inc.
View additional infoCALL FOR A PRIVATE TOUR, This is a high end beautiful condo, with all your possible upgrades, Beautiful bar for entertaining , Walk to all restaurants, shopping, metro, bus, don't miss this, one, view the city skyline from your master bedroom, should be ready end of March , Parking included
Courtesy: Berkshire Hathaway HomeServices PenFed Realty
View additional infoLocated on a charming one-way block in Columbia Heights, this 4BR/3.5BA rowhome was reimagined by esteemed Dilan Homes in 2014, giving it their signature magic touch of modern luxury and supreme livability. This home showcases a fabulous kitchen with sophisticated marble countertops and a living room at the front of the home that is bathed in fantastic natural light. Adjacent is a roomy dining area and a convenient half bath, making this level as practical as it is stylish. The primary suite features an en-suite bathroom and custom built-in closets. The two additional bedrooms also include custom closets and share another well-appointed full bathroom. The lower level of this home is undoubtedly a space designed for ultimate relaxation and entertainment. Here, you'll find a versatile recreation area complete with a wet bar & beverage fridge, a 4th bedroom/office, a full bathroom, and egress to the rear of the property. Enjoy the convenience of off-street secure parking with a roll-up garage door, a coveted commodity in the city. Accessibility is a breeze with the nearby Columbia Heights Metro station, providing easy access to the green and yellow lines. Discover culinary delights at your doorstep, from Taqueria Habanero to Queenâs English, Makan, Elle, and La Tejana, all boasting respectable Michelin Bib Gourmand designations. For nature enthusiasts, the 1.5-mile Piney Branch Loop of Rock Creek Park provides an oasis for outdoor activities, just a few blocks away. Open House: Sunday, 5/5 2:00-4:00PM
Courtesy: RLAH @properties, (202) 518-8781
View additional infoAsk about a 2-1 buydown to drastically reduce your monthly mortgage payment! Welcome home to this bright, beautiful corner unit 2 bed, 2.5 bathroom penthouse condo with a large private rooftop that lives like a rowhouse. This is the largest unit in the condo complex! Built from the ground up in 2018, eastern, southern, and western exposures mean this unit gets plenty of natural light throughout the day. The bright open floor plan main level features separate living and dining spaces, a modern kitchen finished with a stainless steel appliance package and quartz countertops, and a half bathroom. A long kitchen island provides plenty of prep space, storage, and breakfast bar seating. The dining room overlooks the neighborhood to the south and east and gets plenty of natural light through oversized windows. Elfa closet systems throughout the unit provide well organized and adaptable storage solutions. Sunlight pours into the ownerâs suite that has a walk-in closet and features an ensuite bathroom with a walk-in shower. The large second bedroom can fill many needs, such as a home office, guest room, or media room and has dual closets. The attached bathroom has a deep soaking tub/shower combination. The extra large private rooftop with a view of the Washington Monument is over 400 sf and is plumbed with a gas hookup for a grill or fire pit. Host a watch party to witness panoramic views of fireworks on the 4th of July. This location has an easy commute into the downtown with multiple bus lines and 2 metro stops less than a mile away. With the best of what U St, Columbia Heights, and Mt Pleasant has to offer all within a mile, this is prime city living.
Courtesy: Compass, (202) 545-6900
View additional infoAmazing - only 1 year old! - end-unit townhome in Brookland with 3 bedrooms, 2.5 baths, HUGE first floor office/den/4th bedroom, and attached 2-car garage! You'll be amazed at the upgrades ordered from the builder highlighted by the showstopper fireplace set up in the living room with amazing tile accents, and steel handrail package all the way to the roofdeck! The main floor entry has a large office/den that could easily be a 4th bedroom. Huge 2-car garage also provides space for extra storage. 2nd floor boasts a huge open floor plan that is perfect for entertaining! Chef's kitchen has stainless steel appliances, upgraded range hood and touch-screen refrigerator! Center island provides space for dining stools and built in shelf for microwave. LOADS of cabinet and counter space, large pantry, half bath and access to balcony with gas hookup for grilling. Top floor has 3 large bedrooms, including primary suite with amazing closet space. Staircase to private roofdeck with amazing views, another gas line hookup for fireplace, and HUGE storage room (think possible tiki bar setup???). Hardwood floors throughout in impeccable condition, all systems, etc only 1 year old, and closet/storage galore! First resale in the community! Easy access to Metro, restaurants, bars, and Catholic University nearby! Open House: Sunday, 5/5 11:30-1:30PM
Courtesy: McEnearney Associates, Inc.
View additional info* Open House Sunday, 05/05 from 11:30 AM to 1:30 PM* Welcome to the Lafayette - luxury living in the heart of downtown DC. Walk to the Capitol, DC and Federal courthouses, museums and the mall. Unit 1139 is a rarely available penthouse unit with a private roofdeck. This three story unit includes an entry foyer with powder room, updated kitchen with stainless steel appliances and granite countertop with breakfast bar, combo living/dining room with a balcony to enjoy your morning coffee. The second level features a primary bedroom with room for a king sized bed, walk in closet and full renovated bath. There is also a balcony off this bedroom. Two additional bedrooms on this level with one having a built-in murphy bed (murphy bed conveys) and a renovated hall bath. Both levels have wood floors , as do the stairs. Take the stairs up a flight to the private roof deck - a full glass door provides extra natural light onto the 2nd floor hallway. Outside enjoy relaxing or dining on a spacious roofdeck with plenty of room for a seating area, dining area and a shed (conveys). Enjoy views of the Waldorf Astoria clocktower to the west while chilling on your private roof deck. The Lafayette is well known for its fabulous amenities including a fully stocked fitness center, private theatre, party room with bar, booths, pool table and more, lovely courtyard and 24 hour front desk. The Lafayette is a pet friendly building. Garage rental parking is available on site (currently $275/month)
576–600 of 2,213 properties displayed
How may I help you?Get property information, schedule a showing or find an agent |
|||||||||||||||||||||||||||||||||||||||||||||||||||||||||||||||||||||||||||||||||||||||||
|
|
|
|
|||
 |
Copyright © Metropolitan Regional Information Systems, Inc.


