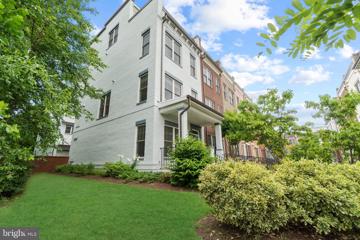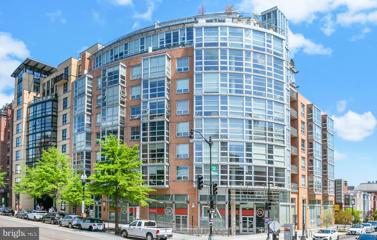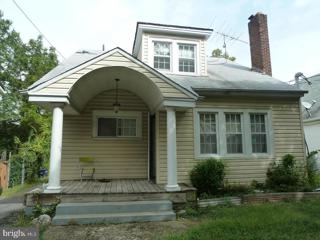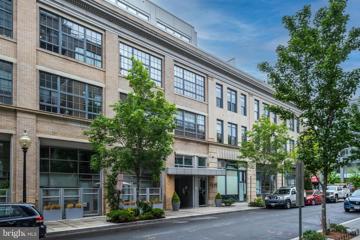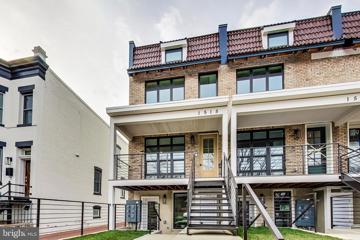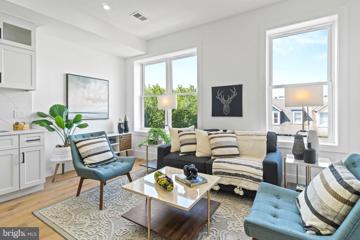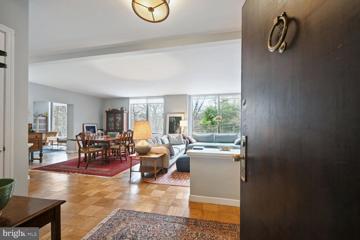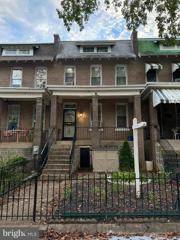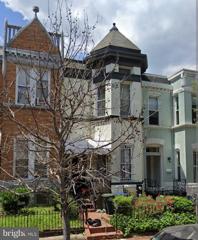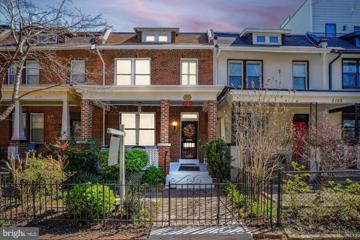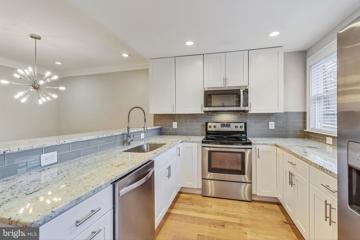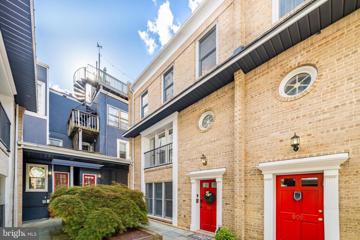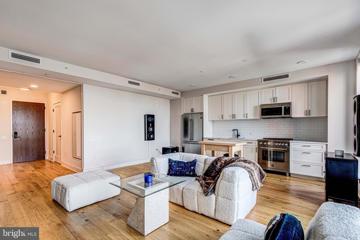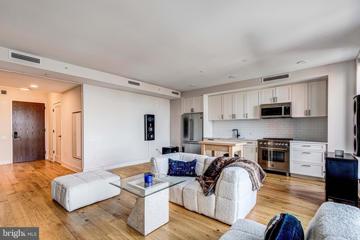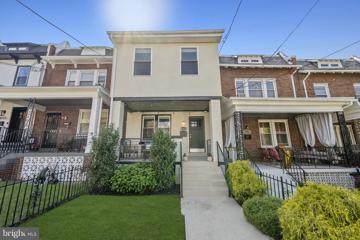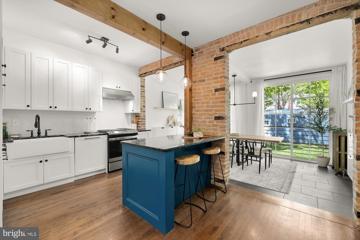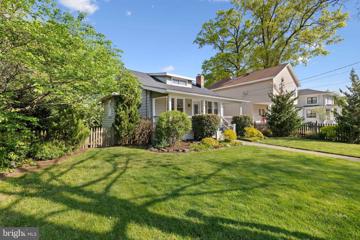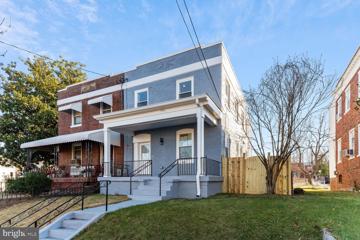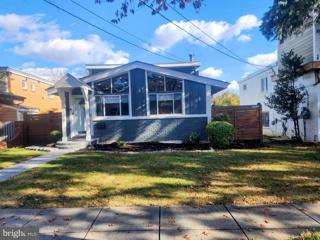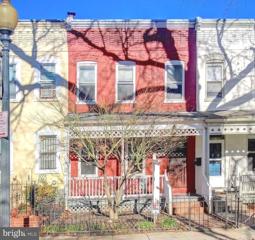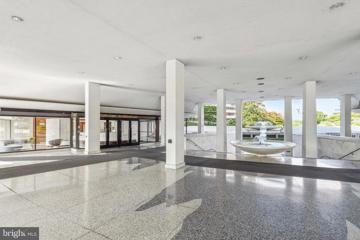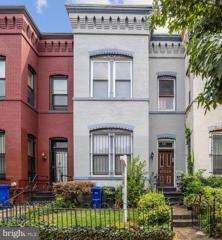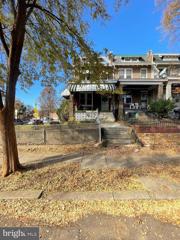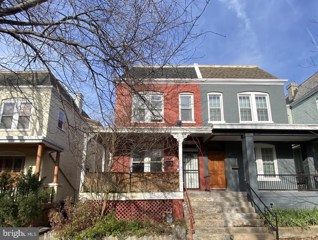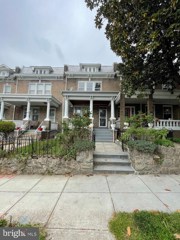 |  |
|
Washington DC Real Estate & Homes for Sale2,261 Properties Found
676–700 of 2,261 properties displayed
Courtesy: Compass, (202) 386-6330
View additional infoDon't miss this beautifully maintained end-unit townhouse tucked away in a quiet enclave in the heart of Chancellor's Row! This four-level LEED-certified townhouse features an entry-level home office/home gym and garage, open living/dining area with three exposures and expansive windows, a spacious kitchen with granite counters, and brand-new stainless steel appliances. The third level includes the primary bedroom with a large ensuite bath and walk-in closet and the second bedroom also with an ensuite bath. The top floor is the perfect recreation room with a bonus third bedroom and bath - ideal for house guests to have their floor of the house! Enjoy your morning coffee, or an evening cocktail, or grow an urban garden on the expansive rooftop deck with sweeping city views. One of the many benefits of the Chancellor's Row neighborhood is the lush community landscaping, snow removal, and trash collection are included in the monthly HOA fee. Ideally located a few blocks to Brookland Metro, Monroe Street Market, and all the eateries along 12th Street.
Courtesy: TTR Sotheby's International Realty
View additional infoThis is the condo you've been eagerly anticipating! Start your day with a delightful coffee from Tatte, then make your way up to the 6th floor. This exceptional loft-style corner unit boasts two bedrooms, two bathrooms, and an abundance of natural light streaming in through its large windows from multiple exposures. Prepare to be mesmerized by the stunning sunsets visible from this vantage point. Inside, the open concept living, dining, and kitchen area offers a spacious layout, featuring new wide plank oak flooring and a generously sized kitchen island complemented by stainless steel appliances. The split bedroom arrangement ensures privacy when hosting guests, while the comfort is further enhanced by dual zone climate controls. Each bedroom boasts ample storage space with its own walk-in closet. The convenience of in-unit laundry was upgraded in 2023 to include full-sized front-loading washer and dryer. Included with this unit is a garage parking space conveniently located on level G1. The building, Union Row, has garnered numerous accolades for its innovative design, establishing itself as a distinguished and sought-after address within the neighborhood. Residents benefit from amenities such as a 24-hour front desk, an 8th floor community terrace, and a party room. Situated just two blocks from the metro, and within easy walking distance to some of the finest restaurants and cafes in the nation's capital, this location offers the epitome of urban convenience and lifestyle.
Courtesy: CENTURY 21 New Millennium, (202) 546-0055
View additional infoINVESTMENT OPPORTUNITY! With several strong neighborhood comps in the $1.3-1.4 range, this is an opportunity you don't want to miss! Seller has completed some work, including high end finishes in the bathrooms, new flooring and kitchen fixtures, yet there's room for improvement to make it your own! Property conveys as-is, including the structure out back. Think in-law quarters or Air BNB for rental income potential! Seller is motivated and ready to get a deal done!
Courtesy: Weichert, REALTORS
View additional infoOPEN SATURDAY, APRIL 20TH FROM 1:00 TO 3:00PM. PRICE IMPROVEMENT! URBAN LIVING AT ITS FINEST! LOFTS 14 IS A PREMIER BUILDING LOCATED IN THE MIDST OF D.C.'S MID-CITY RENAISSANCE IT ENJOYS A WALK SCORE OF 98. THIS CONDO HAS ONE TRADITIONAL BEDROOM AND A LARGE MULTI-PURPOSE LOFT LEADING TO A STUNNING PRIVATE OUTDOOR 34 FOOT ROOF DECK. AMONG THE MANY SOUGHT AFTER FEATURES OF A LUXURY CONDO IS THE OUTDOOR SPACE, THE ROOF DECK AND A JULIET BALCONY ENHANCE YOUR ENTERTAINING PLEASURE WITH BREATHTAKING CITY VIEWS. FROM WITHIN, ONE CAN ENJOY FLOOR TO CEILING WINDOWS, HARDWOOD FLOORS, THREE LEVELS AND SUBSTANTIAL CLOSET SPACE. THERE IS A GOURMET KITCHEN WITH HANDSOME CABINETRY. THE THREE LARGE CLOSET THAT LINE THE ENTRY WAY CAN SERVE AS LARGE PANTRY SPACE ACCOMMODATING AN ABUNDANCE OF GOODS. THE BUILDING IS PET FRIENDLY, A PARKING SPACE CONVEYS AND THERE IS A SEPARATE STORAGE UNIT.
Courtesy: Real Broker, LLC - McLean, (850) 450-0442
View additional info2-1 BUY-DOWN IS AVAILABLE FOR THIS PROPERTY. Welcome to 1513 A ST NE #1, where luxury and comfort seamlessly converge in this meticulously crafted residence. Nestled within the vibrant neighborhood of Capitol Hill, this is the last opportunity to claim this spacious haven as your own. As you step into this refined abode, you are greeted by an abundance of space and sophistication. Boasting three generously sized bedrooms and three full baths, this unit offers the epitome of modern living. The hardwood floors span the entirety of the space, lending a timeless elegance to each room. The heart of the home, the kitchen, is a chef's delight. Adorned with stainless steel appliances and featuring ample Calacatta Quartz countertop space, this culinary oasis is as functional as it is stylish. A large pantry provides ample storage, while an island with a breakfast bar offers the perfect spot for casual dining or entertaining guests. Indulge in relaxation in the primary bathroom, where deep soaking tubs beckon for luxurious baths. Adorned with Porcelanosa tile and featuring a separate shower, this sanctuary is designed for ultimate comfort and tranquility. For added convenience and security, the unit includes one secure parking space in the rear, ensuring peace of mind in the bustling city. Additionally, Demuren Court is ideally situated near Lincoln Park, Stadium Armory Metro, and the Kings Field Dog Park, offering endless opportunities for recreation and exploration. In summary, 1513 A ST NE #1 epitomizes urban luxury living at its finest. From its impeccable design to its prime location, this residence offers a lifestyle of unparalleled sophistication and convenience. Don't miss your chance to make this extraordinary property your new home. Open House: Saturday, 4/27 1:00-3:00PM
Courtesy: Keller Williams Capital Properties
View additional infoBRAND NEW LUXURY PENTHOUSE CONDO IN ADAMS MORGAN! This bright and open two-level luxury condo features a two bedroom, two bathroom layout with PRIVATE OUTDOOR SPACE! The main level has a nicely sized living space with area for dining and updated kitchen featuring white cabinets, quartz counters, and new stainless appliances! Down the hallway, you'll find a full stylish bathroom, W/D, and a bedroom with nice closet space. Upstairs, you'll find the relaxing primary bedroom suite with a walk-in closet, spa-like en-suite bathroom with separate soaking tub, chic glass shower and double vanity. The primary bedroom also has a LARGE PRIVATE BALCONY that provides beautiful natural light and is the perfect place to relax and enjoy the view! The building is pet-friendly and has a low monthly fee too. The Adams Morgan location can't be beat- close to Harris Teeter, popular parks, and all the restaurants and nightlife that Adams Morgan has to offer! Photos shown of Unit #7, but finishes and layout are similar.
Courtesy: Compass, (301) 298-1001
View additional infoWelcome to Cathedral West. This 2BR, 2/12 Bath condo is on the 6th floor and is updated. The room sizes are well proportioned . The condo includes not one but two balconies, and a washer/dryer in the unit! The kitchen has just been re-done and has an eat -in area, Bluestar gas range, a Bosch dishwasher, a Fisher Paykel fridge, quartz countertops, and green-rated cork-backed floors. The condo has been recenlty painted and the floors re-finished. Included are two indoor parking spaces. The monthly fee includes utilities, storage, the gym/spa/pool (no need to join a gym! ) concierge and on-site maitenance.
Courtesy: Bennett Realty Solutions, (301) 646-4047
View additional infoIGNORE DAYS ON MARKET, SELLER IS HIGHLY MOTIVATED... Prime location and an abundance of square footage create optimal potential and endless possibilities for a large SF or multiple rental units in this federal row home. One of the few rare opportunities left in DC.
Courtesy: United Real Estate HomeSource
View additional infoBack on the mkt .****MAMA MIA NEW PRICE REDUCTION***COME SNAG THIS ONE***Calling all Investors, Owner occupant buyers With Reno loans, This is a diamond in the rough , currently converted into 2 units with 2 electric meters, offering many opportunities to convert into a condo or Renovate into one single family unit with a bonus english basement that can bring in rental income. ARV is easily 1-2 million. Easy access to transportation - Union Station Metro , H St and Maryland Ave bus and bike access. Bring your best offers. "sold as is"
Courtesy: Advisory Real Estate Services, LLC
View additional infoThis one-hundred-year-old beauty has it all -- original details, hardwood floors, tons of outdoor entertainment space and all the modern connivences â- in a great location. The sought after Eckington address is walkable to everything. âvery walkableâ -- 86 out of 100). Thereâs a main bus stop on Rhode Island Ave steps from the front door, and the Rhode Island Metro stop is three blocks as is the Metropolitan Bike Trial. Alamo Draft House (the movies) is two blocks away, and The Home Depot, Giant Food, restaurants, banks and retail are all a short distance. There are two large bedrooms on the second floor, one with walk-in closet and the primary bedroom has an ensuite bath with claw foot tub and a private deck with a sweeping view of Eckington. The other bathroom has a rainfall shower and a skylight that opens. In this house everybody gets their own bathroom. There are pull down steps for easy access of the storage space in the attic. The first story has a separate living room with planation shutters, built-in bookcases, a gas fireplace, and recessed lights. There is a tiled sun porch, big windows, a granite wet bar, two ceiling fans and sliding glass doors that open on to a 14-foot deck overlooking the back yard. Perfect for winding down after a hard day. The kitchen has a pass-through to the separate dining room, granite counter tops, built-in microwave/ exhaust fan, stainless steel appliances including frig (with ice maker), dish washer, gas stove and garbage disposal. Under the cabinets lighting and recessed light, and two six-foot glass block windows make the kitchen light and airy. The huge basement recreation room has red terracotta tile, a closet and built in shelving. A perfect space for an office and entertainment. There is a full bath in the basement (tiled) and a utility room with washer/dryer and work bench. Outside there is a covered glass block bar, that opens onto a slate patio and a big back yard that is perfect for cookouts and very welcoming to your K-9/ feline friends. The backyard sports a firepit and several mature trees. Beyond the back yard, is a private car parking space with a roll up door, and a modernist concrete planter filled with flowers. In the front, thereâs a covered porch (for people watching) and a fenced front yard. Located on a charming tree lined (one-way) street thereâs plenty of on-street parking. This house has it all.
Courtesy: Goldberg Group Real Estate, (202) 602-1690
View additional infoWell cared for & beautifully maintained semi-detached 3 Level 4 bedroom + 3.5 BA Row house WITH SECURE GARAGE DOOR PARKING. Stroll up to the cozy Front porch to enjoy a fenced in front yard. Enter the main level to see a wide open floor plan with LVRM, DNRM & NICELY UPDATED KITCHEN: Featuring Granite Countertops, NICE Cabinets, Stainless Appliances, Glass tile backsplash, & Wine Rack with under cabinet Stem ware system. The rear deck off the kitchen allows for space to grill and steps down to the rear secure parking. Upstairs enjoy 3 bedrooms and 2 Fully updated baths, [ one tub + one shower} and Upper level Laundry for convenience. the Finished Lower Level offers a 4th Bedroom or Home Office, with en suite bath and Rec Area & access to the rear parking. Upscale properties nearby-this area is turning over, see pix. Open House: Saturday, 4/27 1:00-3:00PM
Courtesy: Compass, (301) 298-1001
View additional infoIdeally located behind Connecticut Avenue in a private courtyard, this spacious end-unit condo offers three bedrooms, two and a half baths, a separately deeded parking space and has been well-maintained by its current owners. The condo lives like a townhome with three levels and a private rooftop deck. The interior is sun-filled with oversized windows and boasts an open floor plan ideal for everyday living and entertaining. The main level includes a gourmet eat-in kitchen, along with a spacious living room with a fireplace and powder room. Upstairs, the second level offers a gracious hallway with laundry, as well as the primary suite with two separate closets including Elfa storage and an ensuite bath with double vanity and large walk-in shower with dual shower heads. The third level offers two additional bedrooms with ample closet storage and an updated hall bath with tub. Rounding out this home is the large rooftop deck, perfect for entertaining on a warm summer evening. Located in a boutique condo association, this condo is situated in the heart of Chevy Chase, DC and within close proximity to shops, restaurants, public transportation and the Metro. OPEN SAT AND SUN (April 24 and April 25th) 1-3 PM.
Courtesy: CENTURY 21 New Millennium, (202) 546-0055
View additional infoIntroducing an exquisite residence that defines luxury living in the heart of Washington DC. This two-bedroom, 2 1/2 bath condominium, nestled on the 11th floor, offers a sophisticated urban retreat with panoramic views that capture the essence of the nationâs capital. Step into a sprawling 1200 sq. ft. of meticulously designed space, where every detail has been carefully curated for an unparalleled living experience. The living areas are bathed in natural light, accentuating the elegance of the interiors. The kitchen, adorned with top-of-the-line appliances and contemporary finishes, is a culinary haven for the aspiring chef. The master suite features en-suite bath and generous closet space. A second bedroom provides versatility, whether used as a guest room or a dedicated home office. The 2 1/2 baths boast modern fixtures and premium materials, elevating the sense of refinement throughout. Beyond the allure of the residence itself, this condominium grants access to a suite of high-end amenities. Enjoy a fitness center, concierge service, and communal spaces that redefine the standard of luxury living. The rooftop pool offers a serene oasis above the bustling city. Immerse yourself in the refreshing waters while enjoying uninterrupted view of the Washington Monument. Whether itâs a leisurely swim or soaking up the sun on the poolside lounge chairs, this is your private retreat in the clouds. Adjacent to the pool, an entertainment area awaits, creating the perfect setting for social gatherings or intimate events. Unwind in style as you host friends and family in a space designed for both relaxation and celebration. For those who relish the art of grilling, the rooftop barbecue grills provide a culinary escape. Imagine preparing a delicious meal against the backdrop of the city lights, creating unforgettable moments under the open sky. As the sun sets, transition to the lounge areas adorned with cozy fire pits. The ambient glow, paired with the cityscape panorama, sets the stage for evenings of warmth and camaraderie. Itâs a retreat where the vibrant energy of the city harmonizes with the tranquility of your private enclave. Very pet friendly community! Pet Grooming salon and Dog park inside the building on LL2. **Seller prefers Strategic National Title Group as title company. **
Courtesy: CENTURY 21 New Millennium, (202) 546-0055
View additional infoIntroducing an exquisite residence that defines luxury living in the heart of Washington DC. This two-bedroom, 2 1/2 bath condominium, nestled on the 11th floor, offers a sophisticated urban retreat with panoramic views that capture the essence of the nationâs capital. Step into a sprawling 1200 sq. ft. of meticulously designed space, where every detail has been carefully curated for an unparalleled living experience. The living areas are bathed in natural light, accentuating the elegance of the interiors. The kitchen, adorned with top-of-the-line appliances and contemporary finishes, is a culinary haven for the aspiring chef. The master suite features en-suite bath and generous closet space. A second bedroom provides versatility, whether used as a guest room or a dedicated home office. The 2 1/2 baths boast modern fixtures and premium materials, elevating the sense of refinement throughout. Beyond the allure of the residence itself, this condominium grants access to a suite of high-end amenities. Enjoy a fitness center, concierge service, and communal spaces that redefine the standard of luxury living. The rooftop pool beckons, offering a serene oasis above the bustling city. Immerse yourself in the refreshing waters while enjoying uninterrupted view of the Washington Monument. Whether itâs a leisurely swim or soaking up the sun on the poolside lounge chairs, this is your private retreat in the clouds. Adjacent to the pool, an entertainment area awaits, creating the perfect setting for social gatherings or intimate events. Unwind in style as you host friends and family in a space designed for both relaxation and celebration. For those who relish the art of grilling, the rooftop barbecue grills provide a culinary escape. Imagine preparing a delicious meal against the backdrop of the city lights, creating unforgettable moments under the open sky. As the sun sets, transition to the lounge areas adorned with cozy fire pits. The ambient glow, paired with the cityscape panorama, sets the stage for evenings of warmth and camaraderie. Itâs a retreat where the vibrant energy of the city harmonizes with the tranquility of your private enclave. Very pet friendly community! Grooming salon and Dog park inside the building on LL2. Priced at $850,000, this condominium presents a rare opportunity to own a piece of the capitalâs skyline. Immerse yourself in the epitome of urban luxury and schedule a viewing today to experience the grandeur of 11th-floor living in one of Washington DCâs most coveted addresses. Open House: Saturday, 4/27 12:00-2:00PM
Courtesy: Compass, (301) 298-1001
View additional infoWelcome to this stunning 4 bed, 3.5 bath Petworth townhouse boasting unique spaces and thoughtful design. As you step inside, you are greeted by an open-concept first floor with arched walls and crown moldings. This home was fully renovated in 2018 and has an oversized living room with a gas fireplace that adds a touch of warmth and charm. The gourmet kitchen features granite countertops, stainless steel appliances, a gas stove, and ample storage. The dining area off of the kitchen is spacious enough to accommodate a full family table, perfect for entertaining. The back living room offers a tranquil retreat, with views of the newly painted rear deck. The main level also has a covered front porch, fenced front yard and powder bathroom. Venturing upstairs, the primary bedroom suite is a true sanctuary that features a unique bonus room that offers versatility, suitable for use as a dressing room, office, or cozy sitting area. The suite also offers generous closet and storage space, ensuring that organization and functionality are seamless. The stunning en-suite bathroom features luxurious marble and porcelain tiles and a skylight that invites the outdoors in. The upper level also includes two additional bedrooms and a full bathroom. The fully finished walk-out basement is nearly a separate unit in and of itself, complete with a cozy bedroom, inviting sitting areas, a full bathroom and bonus room with a kitchenette. This versatile area offers endless possibilities, whether it's used as a private retreat for guests, a home office, or a comfortable space for relaxation and entertainment. This exceptional home also features dual-zone AC systems, ensuring optimal comfort and climate control throughout the seasons. Additionally, the convenience of having laundry machines located on both the top level and the lower level adds to the seamless and practical design of this home, catering to the needs of modern living. This home also has one off-street parking spot in the rear of the home. Nestled in a vibrant neighborhood, this property offers access to fantastic dining options such as Timber Pizza, Menya Hosaki and Cinder BBQ. Enjoy leisurely mornings at nearby coffee shops, and take advantage of neighborhood parks and playgrounds. With Yes! Organic Market and Safeway close by, shopping for essentials is convenient. Experience the excitement of Fourth of July festivities at the Old Soldiersâ Home, relax with a swim at Upshur Pool, or go to Petworth Community Market for some wonderful artisan finds. Immerse yourself in history at President Lincolnâs Cottage, all within reach of this charming location. Open House: Saturday, 4/27 2:00-4:00PM
Courtesy: Compass, (301) 298-1001
View additional infoWelcome to 641 Irving St NW, a three-bed, two-and-a-half bath rowhome with garage parking, an open-concept kitchen, a new roof, and solar panels located one block from local shops, restaurants, and bars. The thoughtfully renovated interior features nine-foot ceilings, new systems, original hardwood floors, and brick accents throughout. The main level is ideal for everyday life and entertaining with an extra-large living room, spacious kitchen and dining area, complete with a private powder room. The open-concept kitchen features natural stone countertops, ventilated cooktop hood, ample cabinet storage, stainless steel appliances, and an accent two-seater island. In the adjacent, sun-filled dining room, the inside seamlessly blends outside with sliding doors perfectly framing the view of the grassy yard. Bring in groceries with ease straight from your parked car and enjoy abundant bonus storage space for bikes and personal belongings. Upstairs youâll find a bright and airy primary suite featuring lofted ceilings. Two more bedrooms connect to the back sunroom, office, or playroom, providing versatile layouts to suit any lifestyle. A renovated hall bath illuminated by skylight with a soaking tub completes this floor. Downstairs in the finished basement, enjoy a recreation room that can be used as a home theater, fitness space, studio, or guest suite. A laundry room and wall-to-wall storage cabinet with butcher block counter provide functionality. The renovated full bathroom features a clawfoot soaking tub, decorative tile, and separate access to the backyard. Outdoor space abounds with a covered front porch and deep backyard perfect for playing or entertaining. Rated as a âWalkerâs Paradiseâ and âVery Bikeableâ, enjoy close proximity to Call Your Mother Deli, St Vincent Wine Bar, Hook Hall, and The Midlands Beer Garden. Explore DC and beyond with the Georgia Ave-Petworth Metro stop a few blocks away as well as numerous bus stops close by. Welcome home! Open House: Sunday, 4/28 1:00-3:00PM
Courtesy: Continental Properties, Ltd., 2029660019
View additional infoSunday 4/28 open 1-3 pm & wow new price! Three finished levels in this deceptively large and charming front-porch bungalow built 100 years ago and recently updated with an open kitchen completed in 2020 and open to the dining room. Main level living room with fireplace and mantel, two bedrooms and two recent full baths. Downstairs are two more bedrooms, home office, renovated full bath, laundry and storage. Upstairs are two additional rooms. Surrounding the house is a garden oasis. High-efficiency gas central heating and multiple zone air conditioning. A coveted neighborhood of restored, period houses not far from Brookland, the National Arboretum, Costco and so much more. Open House: Saturday, 4/27 1:00-3:00PM
Courtesy: Long & Foster Real Estate, Inc.
View additional info***Opportunity knocks incredible value at this price!*** for semi-detached row home in Brightwood! This four-bedroom three and one half-bath row home is ready for the discerning buyer looking for a custom brand-new home outfitted within a classic row home. From the covered front-porch the first floor welcomes you to an open concept living room with new oak engineered hardwood floors, railings, and a half bath. The magnificent Gourmet kitchen has defined work areas, waterfall quartz-stone surfaces, huge island with seating, stainless appliances, a custom marble backsplash, oversized sink and ample storage. A coffee nook area completes the space with an integrated dining space. Custom wall trim and designer inspired accent walls finish the space well with a modern flair. The rear entrance features a custom sitting space and hooks for all household members and a metal deck, an enclosed fenced yard with rear parking for two with a commercial roll up garage door. All the doors (solid wood) and windows (double thermal pane) have been replaced as well as the roof with cool TPO. Siding and brick surround the entire exterior envelope. The upper level features a primary bedroom with tub and shower, vanity, and an ample walk-in closet. The hall bath features custom ceramic tiling, and services the two rear bedrooms. The second floor is finished by a hallway full size washer and dryer. Hardwood found throughout the first and upper levels. The lower level is a one-bedroom suite with internal stairs and rear direct access. Features include an additional washer and dryer hook up, oversized wood look ceramic tile flooring, a wet bar area with microwave and additional beverage refrigerator. It could easily be used as an in law, nanny or income producing suite. All the doors (solid wood) and windows (double thermal pane) have been replaced. All systems in the home are new; electric (200 amp), Plumbing, Drywall, Insulation and Paint, duct work and High efficiency HVAC system. This unique space is ready for the discerning buyer looking for elegant space walkable to parks, coffee and restaurants with superb access to all of DC and a short stroll to the Metro.
Courtesy: Samson Properties, (240) 724-6550
View additional info*****Price Reduced Again for a fast sale!!!!! Potential short sale at this price however, the price has already been approved by the bank and we're able to settle swiftly!!! Location, location, location. Owner has relocated and Sellers' loss is Buyers' gain with built-in equity. House sold two years ago for $1,025,000 and was fully renovated at that time. Great price reduction as owners said it's got to go. Won't last long! Call Mike at (301) 602-8591 or Keith at (301) 728-1050 for showings. $850,000812 I Street NE Washington, DC 20002
Courtesy: Long & Foster Real Estate, Inc., (202) 966-1400
View additional info**Back on the market! **PRICE REDUCTION! Welcome to the bustling neighborhood of Capitol Hill North, off of the H St corridor. Be surprised by the spacious interior of this 2-story, 4 bedrooms, and 1.5 bath townhouse. The front yard boasts a welcoming front garden and a cozy covered porch. There is off-street tandem parking for private 2-car parking on a concrete-paved entry, with a roll-up garage door and carport for added privacy. The patio is in the private rear area. The interior of the home has a spacious living room and features a wood-burning fireplace, formal dining room with bay door that leads to the patio entertainment area. The kitchen offers stainless steel appliances, ample countertop space, and an open view connecting it to the dining and living areas. Additionally, a laundry/mudroom is conveniently located on the entry floor. Situated just one block from the H Street Corridor and its numerous shops, stores, and restaurants, this home's perfect location makes it an ideal choice. This property is sold in "AS-IS" condition.
Courtesy: Compass, (202) 448-9002
View additional infoRare opportunity to own the "Marble House" of Watergate East. Open floor design and spacious living room provide the perfect entertainment space with views of Washington Circle, Washington Monument and National Cathedral. This unique, tenth-floor custom-designed home boasts 1,195 square feet of wall-to-wall Carrera marble, with custom marble countertops, showers, and trim. Features of this âBest Addressesâ estate include top-of-the-line appliances, washer/dryer, and range. Two full bathrooms have Waterworks sinks and custom fixtures, both including a Boann rainfall/waterfall shower panels. Custom kitchen cabinetry and a butlerâs entrance adorn the kitchen. The master bedroom suite includes a walk-in closet. All rooms have newly installed window panes. Floor-to-ceiling Brazilian hardwood French doors provide an elegant entrance to each room and closet. One block from Foggy Bottom Metro, Kennedy Center, George Washington University, and Georgetown Harbor. **Owner currently leases a parking space, in the Watergate complex, and will convey one year of prepaid parking with the unit. $850,000511 F Street NE Washington, DC 20002
Courtesy: Long & Foster Real Estate, Inc.
View additional infoExtraordinary opportunity to purchase and renovate a Capitol Hill classic! Property will need renovation so cash purchase or rehab loan would work best. Almost 2000 square feet of living space, two fireplaces, soaring main level ceilings, exposed brick. Tons of natural light on two sides, Large lot adds to the possibilities for expanded living space and fantastic outdoor entertaining. All this and walk to Union Station, Stanton Park, H St dining and entertainment.
Courtesy: UnionPlus Realty, Inc.
View additional infoThe owner is getting the permit for 2 4 bedroom 3 bathroom units. The price includes current building and plans.
Courtesy: UnionPlus Realty, Inc.
View additional infoThe owner is working to get the permit for 2 condo units. One is 3-bedroom, 2.5 bathroom, another is 2-bedroom, 2.5 bathroom.
Courtesy: UnionPlus Realty, Inc.
View additional info
676–700 of 2,261 properties displayed
How may I help you?Get property information, schedule a showing or find an agent |
|||||||||||||||||||||||||||||||||||||||||||||||||||||||||||||||||||||||||||||||||||||||||
|
|
|
|
|||
 |
Copyright © Metropolitan Regional Information Systems, Inc.


