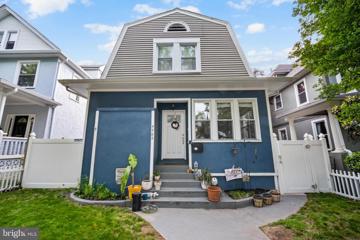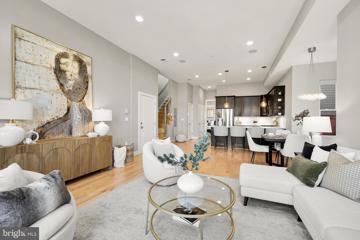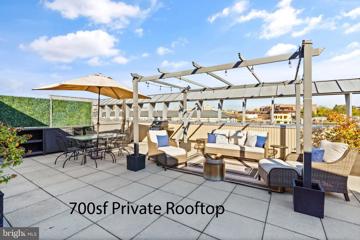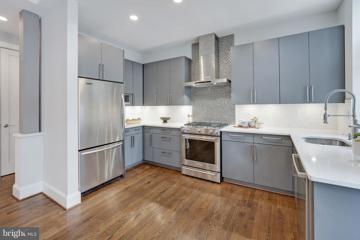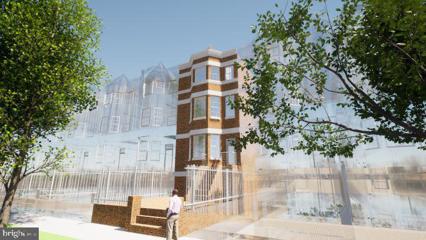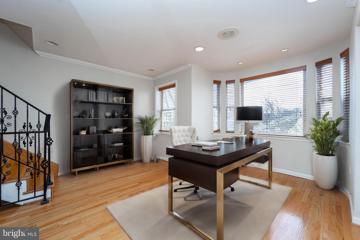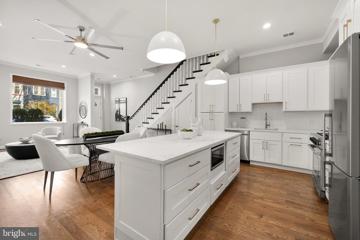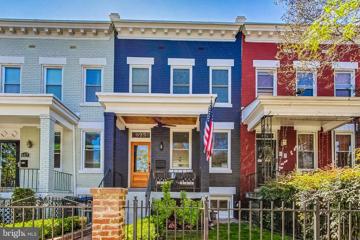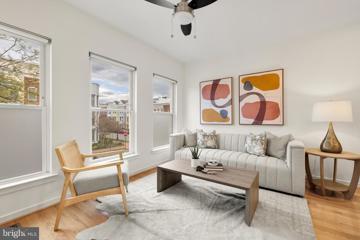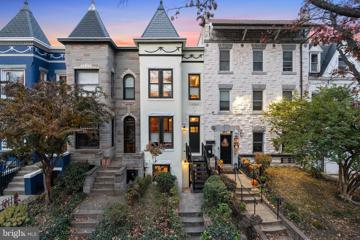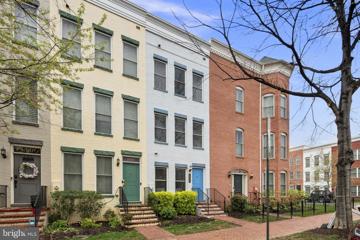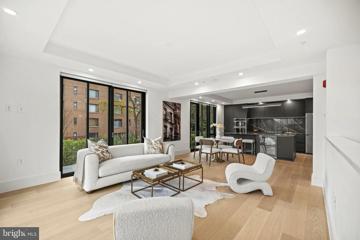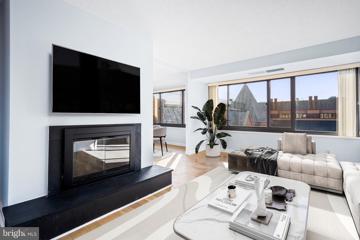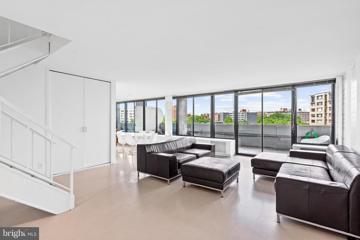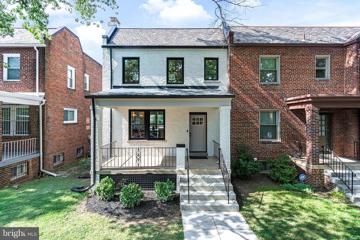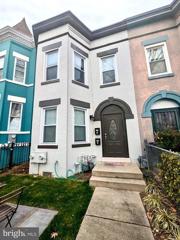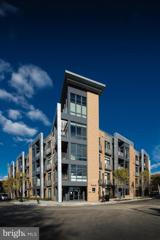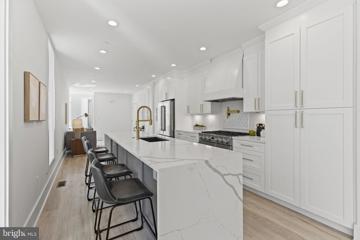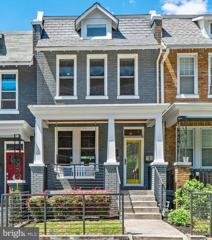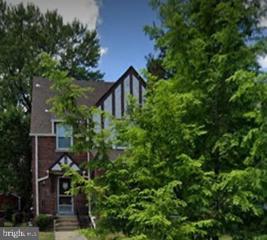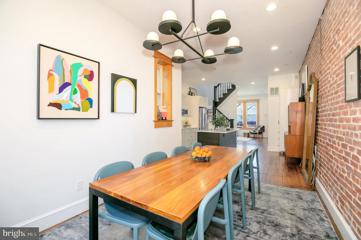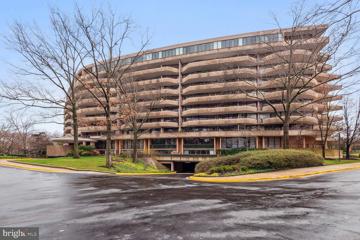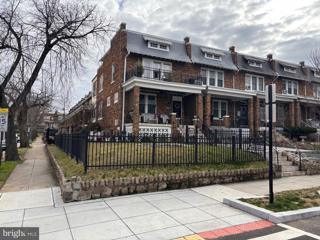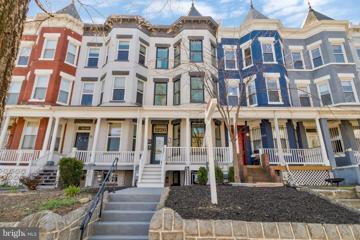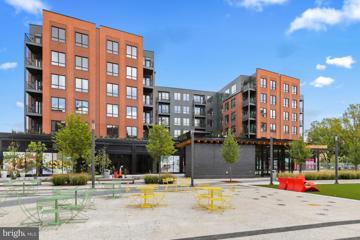 |  |
|
Washington DC Real Estate & Homes for Sale2,205 Properties Found
526–550 of 2,205 properties displayed
Courtesy: TTR Sotheby's International Realty
View additional info***OPEN HOUSE SUN, 4/21, 12-3pm**** Welcome to your dream home nestled in a prime Petworth location! This charming and free-standing bungalow at 4702 Georgia Avenue NW seamlessly combines classic DC architecture with contemporary urban living. Spanning over 3,000 square feet across three levels, this 4-bedroom, 2.5-bathroom residence offers a perfect blend of thoughtful design and modern functionality. As you step inside, you'll be greeted by a light-filled open floor plan adorned with gleaming hardwood floors, plus two bonus rooms to complete the main level that include a custom built in bookshelf and storage space. The beautifully renovated kitchen features granite countertops, oversized island, beautiful cabinetry, and stainless steel appliances. The living room flows seamlessly into the kitchen area which also boasts a separate dining space and updated half bath. Upstairs, find a large open landing that flows into three bedrooms, including a spacious primary suite with a separate seating area or home office space, a newly updated bathroom, and greatly expanded attic storage. The lower level, with two private entrances, provides endless possibilities with generous ceiling height, abundant storage, partial kitchen, living area, full bath and laundry, offering potential for extended stay guests or Airbnb rentals. Step outside to your private oasisâa secluded backyard for barbecues and outdoor entertaining with a patio, covered seating area, and a large hot tub for ultimate relaxation. Plus, plenty of storage is provided and off-street parking for 1-2 cars. The owners' investment in a 12.35kw solar power array has resulted in nearly $6,000 in annual Solar Renewable Energy Credits (SRECs). Situated at the crossroads of Petworth, Brightwood, & Columbia Heights, relish effortless access to the Metro, local shops, and the vibrant dining scene along Upshur St. and 14th Street. Despite its urban conveniences, savor the tranquil ambiance of tree-lined streets and sidewalks, preserving the cherished neighborhood atmosphere. With its prime location, energy efficiency, and charming features, this modern Petworth lifestyle epitome won't last long! Donât miss out!
Courtesy: TTR Sotheby's International Realty, (202) 333-1212
View additional infoThis is the property you have been waiting for! Boutique condo building with 19 units in 2 separate buildings. This particular property is located in Building B which fronts 17th Street. Stunning penthouse condo with soaring ceilings, abundant natural light and amazing private outdoor space (with a view of the Washington Monument). This chic two bedroom, two bath condo offers 1343 s.f. of living space plus a generously sized roof deck with view of the Washington Monument and two additional balconies. You will enjoy the premium finishes including the Viking gas range, Carrara marble counters and marble bathrooms. Enter into a vast open plan living area with kitchen, dining and living room bathed in natural light from the double height windows. The apartment offers copious amounts of storage. Thereâs a main level bedroom and full bath with Carrara marble counters, tile and floors and a tub/shower. Upstairs you will find an elegant primary suite with a luxurious ensuite bathroom, large walk-in closet. Additionally, the upper level offers a flex space with a wet bar and wine refrigerator and access to a grand private rooftop deck with coveted view of the Washington Monument. This would be a wonderful place for a home office! And for the ultimate in convenience, this property comes with its own deeded covered parking space. All of this is located within a short walk to neighborhood amenities such as The Line Hotel, Harris Teeter, and lots of local restaurants and retail. Building B entrance is located on 17th Street. Open House: Saturday, 5/4 1:00-4:00PM
Courtesy: Compass, (202) 386-6330
View additional infoRARE VIEWS AND PRIVACY - 1 Bedroom + Large Loft Bedroom (with room for additional Office Space), Private 700 sf Rooftop, and 2 Garage Parking Spaces Welcome to Penthouse 424, an urban oasis in the heart of Adams Morgan! This stunning penthouse loft is set in the south corner of the building, with amazing, unobstructed views on two sides, and located near the elevator that leads directly to your parking spot. They donât make units like this anymore! Soaring 12' interior ceilings and bamboo wood floors that create an airy and open feel. The main floor offers the perfect entertaining space, with a modern, sleek open floor plan and option for indoor/outdoor living with a large balcony. Fully renovated kitchen includes quartz countertops and rev-a-shelf custom cabinet storage. When you turn the corner, youâll find a large storage closet and laundry space. Huge primary bedroom will easily accommodate a king size bed with updated ensuite, walk-in closet, and floor-to-ceiling windows. The floating metal staircase leads to the 2nd bedroom loft with updated private ensuite and two large closets. An abundance of natural light pours in through the large East and South facing windows creating a warm and inviting ambiance, and when you want it darker, custom Lutron shades linked to Alexa will close to the sound of your voice. But the real showstopper awaits you on the 700 sq ft. private rooftop. Step outside and be transported to your very own sanctuary with views of the city, including the US Capitol and Washington Monument; you'll feel like you're on top of the world. Whether you're hosting a rooftop soirée or simply enjoying a quiet evening under the stars with a Solo Stove fire, this space is truly a priceless addition to your urban lifestyle. Storage shed and an outdoor cabinets/eating area provide unparalleled functionality. Donât forget about the second private outdoor covered balcony on the main floor. This space is versatile and awaits your personal touch. The building includes key fob entries on elevators, gated parking, daily common area cleaning service, loading dock, mail and package area, and an Amazon locker for residents only! Two sky bridges float over bustling Adams Morgan with common areas for resident use. Don't miss your opportunity to live in one of the most sought-after neighborhoods in the city with trendy shops, more than 50 restaurants, lively art galleries, and bustling nightlife. This penthouse loft is the epitome of urban living and offers a lifestyle that's second to none. Schedule a showing today and discover the endless possibilities. This penthouse includes an additional double-size, secure storage area. Seller will review all offers as they are received. Open House: Saturday, 5/4 1:00-3:00PM
Courtesy: TTR Sotheby's International Realty, (703) 745-1212
View additional info*NEW PRICE* Step into the heart of Washington, DC with this Logan Circle beauty at 1720 13th St. A true urban oasis, this 1400 sq ft residence boasts all above-ground living space, ensuring you're always elevated in the energy of the city. Enter the main level and prepare to be impressed. High ceilings and an open-concept layout create an airy, inviting ambiance, perfect for entertaining or simply unwinding after a day in the bustling city. Need a quick touch-up? No problem. A convenient powder room is right at your fingertips. The first floor greets you with the ultimate convenience: two primary bedrooms, each complete with their own luxurious ensuite bathrooms and spacious walk-in closets. No more morning traffic jams in the hallway â here, you have your own private retreats. Location is everything, and 1720 13th St does not disappoint. Situated just a stone's throw away from Logan Circle and the vibrant 14th St corridor, you'll find yourself surrounded by an array of dining, shopping, and entertainment options. Whether you're craving a gourmet meal, seeking a trendy boutique, or simply yearning for a leisurely stroll in the park, everything you desire is mere blocks away. Experience the epitome of city living â don't let this opportunity slip through your fingers. Reach out today to schedule your private showing and make 1720 13th St your new address in the heart of Washington, DC.
Courtesy: KW Metro Center, (703) 224-6000
View additional infoAmazing opportunity to live in the highly sought after Bloomingdale neighborhood. Be the first to live in this newly renovated 3 bedroom/ 3.5 bath unit! This unit would include the first floor and basement level. Still in the construction phase allowing you to customize the unit with your choice of finishings. Fantastic location next to popular restaurants, less than a mile from multiple grocery stores, and only 1.2 miles to Union Market. Don't miss the opportunity to truly make this your very own dream home!
Courtesy: HomeSmart
View additional infoWelcome to 2505 North Capitol St NE, Washington, DC 20002, all above grade living! This stunning Victorian-style, contemporary row house, rebuilt from the ground up in 2005, offers the perfect blend of classic charm and modern amenities. As you approach the home, you'll be greeted by an iron fence embedded in elegant brick columns that are topped with charming light posts. A stone entry walkway and a luxuriously framed front yard for planting and gardening in the city leads you directly to the front, solid wood door. Step inside to discover a meticulously designed living space with attention to detail at every turn. The main level boasts a living room with hardwood floors displaying a beautiful herringbone design and a mirrored decorative wall, separate dining space, a powder room with a sleek vessel sink, and an upgraded galley style kitchen. The galley kitchen is a chef's dream, featuring granite countertops, a convenient and large pantry, and a stylish breakfast bar illuminated by pendant lights. You will also find top-of-the-line appliances, including a titanium refrigerator with an ice maker, a built-in stainless-steel microwave, a dishwasher, and a gas grill top stove. The decorative backsplash adds a touch of elegance to the space, making it as functional as it is stylish. Head up the stairwell with iron rails garnished with lion head hardware and low lights along the wall for ambiance and safety. As you're welcomed to the second level you will find the primary bedroom with a balcony for enjoying the outdoors, along with an ensuite bathroom complete with a luxurious jetted tub, double vanity, and multiple pressure shower heads for the ultimate relaxation experience. You will also find a laundry room and a versatile common area that can be used as an office, sitting area, workout space, or media room, offering endless possibilities for customization to suit your lifestyle. Ascend to the third level to find two additional bedrooms and another luxurious full bath. Bedroom #2 enjoys access to its own balcony, providing a private outdoor oasis. Bedroom #3 is a therapeutic space overlooking the city's new Reservoir District with access to recreation, shopping, dining and retail space. Additional highlights of this exceptional home include 2 skylights on upper level, surround sound throughout, intercom system, recessed lighting throughout, and an atrium that frames the front of the house on each level, filling the space with natural light and expanding the footprint of the property. Outside in the rear of the property across the alley is a three-car garage with a two-car parking pad which provides ample parking space BUT please note that the garage is a separate listing with a different tax ID and does not convey with the property but can be bundled for added convenience. See MLS# DCDC2134862. This home sits on the NE/NW line, is directly across the street from the Reservoir District, and located in the center of the four most prominent medical facilities: Childrenâs National Hospital, Washington Hospital Center, National Rehabilitation Hospital, and the VA Medical Center! The "Reservoir District will bring many benefits to the whole community...a full-service grocery store; neighborhood-focused restaurants and shops; a six-acre public park; a community center with pool, fitness center, meeting and gallery space; state-of-the-art healthcare facilities, and more. And all this will create thousands of permanent jobs." Get in early to reap the benefits. $995,00086 P Street NW Washington, DC 20001Open House: Saturday, 5/4 2:00-4:00PM
Courtesy: TTR Sotheby's International Realty
View additional infoDiscover the epitome of sophisticated urban living in this remarkable 4-bedroom, 3-bathroom rowhome located in the vibrant Shaw/Truxton Circle neighborhood. Offered at an exceptional value, the home is beyond compare with distinguishing features that elevate it above other homes in the area. Notably, upon entering the home you experience a sense of space, openness, and light due to the wide floor plan, high ceilings, and large windows. The main level showcases handsome hardwood floors, seamlessly flowing throughout a generous open concept living area and gourmet chefâs kitchen, meticulously renovated in 2021, while a convenient laundry closet and a well-appointed bedroom with a full, ensuite bathroom complete this level. The living area extends into your own private, back yard with lush grass, tree canopy, and a large deck ideal for hosting gatherings. At the front of the home, find an additional landscaped garden that provides privacy and serenity. On the second level, discover three additional bedrooms, including the primary suite with a luxurious, spa-like bathroom, also renovated in 2021. Two more bedrooms and a shared guest bathroom provide plentiful space for family and guests. Further enhancing the appeal, a cellar underneath the home provides an astonishing amount of storage space. Parking is a breeze with more than enough on-street parking available. Located on a friendly, residential street, Bloomingdale, Union Market, the US Capitol, and Downtown are in close proximity, as are I-395 and major thoroughfares, while Metro stops on the green, yellow, and red lines are just a short walk away. Embrace the convenience and sophistication of this extraordinary home. Your oasis in the heart of the city awaits! $995,000625 M Street NE Washington, DC 20002
Courtesy: Goldberg Group Real Estate, (240) 702-2600
View additional infoExperience the perfect blend of elegance and functionality in this exquisite row home, conveniently located near Union Market. Boasting modern upgrades alongside its original charm, this beautifully renovated residence invites you in with a stunning solid wood staircase. Step into the newly revamped backyard, complete with a 2-car parking pad, garage door, paver patio, and deck, offering ample outdoor space for relaxation and entertainment. On the main floor, discover a high-end kitchen adorned with top-of-the-line finishes, ideal for culinary enthusiasts and gatherings alike. Upstairs, three bedrooms await, each with spacious closets. Descend to the basement to find a large sitting area, complete with a wet bar and full bath, perfect for hosting guests or unwinding after a long day. Additionally, a bedroom with direct access to the patio and parking pad offers convenience and privacy. Don't miss this opportunity to call this meticulously designed residence your home sweet home!
Courtesy: TTR Sotheby's International Realty
View additional infoWelcome to this expansive Farragut model Capitol Quarter row home nestled in the heart of Navy Yard. This classic residence spans four stories and more than 1,600 square feet, with 4 bedrooms and 3 full bathrooms. Upon entry, a formal entry foyer leads to a bedroom and full bathroom with dual closets and laundry on the same level. A private patio beyond the bedroom adds versatility to this level making this room easily convertible into a study or guest suite. Ascending the stairs reveals a spacious living and dining area with an expansive trio of windows looking out the front facade. The open format is ideal for gatherings, with a kitchen featuring stainless steel appliances and ample counter space. On the third level of the home, two bedrooms are adjoined by a hall and a shared full bathroom. The primary bedroom is situated on the fourth level and features a private terrace and a full en suite bathroom. Nestled in Capitol Quarter, Navy Yard, this home offers a vibrant urban lifestyle within walking distance of Whole Foods, Nats Park, and the bustling dining options iconic of Washington's Navy Yard.
Courtesy: TTR Sotheby's International Realty, (202) 333-1212
View additional infoThis house has been lovingly taken care of & restored over 22 years w/this owner. The raised main level accessed by steel front steps provides the house w/extra privacy. The house features the original, restored hardwood floors. The seller also restored the chestnut & old growth Southern pine trim in the house back to its original unpainted beauty. The newel post on the staircase was reclaimed from a mansion in Philadelphia. The light globe fixtures in the foyer & hallway half bath came from a drug store that is over 100 years old. Entering the living room, you see the original, gorgeous exposed-brick wall. LED or incandescent recessed lights on dimmers highlight the gas fireplace in the raised brick hearth. Dimmers have been added throughout the house that allows you to tailor the light to your mood. The four ceiling fans are of mid-century design & bring a nice mix of new with the old. There is plenty of light & room for entertaining your friends & family. The separate dining room features a gorgeous brick wall & George Nelson mid-century ceiling bubble lamp. The kitchen has been completely renovated w/quartz countertops, white cabinets, Italian gas stove, German Liebherr refrigerator & beautifully restored pine hardwood floors. While the kitchen is new & modern, it also features original & period details like the exposed brick chimney & two hanging kitchen lights above the island which are solid brass from a turn-of-the-century railroad station. The house features high ceilings w/main level at 9â5â and upper level at 8â11.â The large back yard is fully enclosed w/a horizontal wood fence & features both a deck & separate fire pit area. A sliding wooden gate completely separates the two-car parking from the entertaining area & large garden. The backyard has extensive perineal landscaping, a peach tree (which produced over one hundred peaches in 2023), a blackberry bush & subtle exterior lighting. There is also an outdoor dog wash station for your furry friends! The 8â commercial garage door provides secure off-street parking. Up to three cars can be parked off-street by utilizing the graveled fire pit area if needed. The lower level has both front & rear access! The space features an updated in-law suite with a bedroom and full bathroom. The laundry is also located on this level. The upstairs features two large bedrooms. The front bedroom has a bump out where the turret is & would make for a great reading nook! The radiator in this front bedroom is not functional & has been left as a reminder of the houseâs original aesthetic. The full bathroom upstairs is large & elegant. There are several skylights in this home. The skylight over the stairs features a stained-glass window surrounded by restored wood moldings. The neighborhood features Queen Vic, Maketto, Granville Moore's & Big Board. Close to Gallaudet University, Whole Foods & Union Market. The Noma-Gallaudet metro stop is 1 mi from the house. Local shopping & restaurants include Aldi, Daru, Toki Underground, Bronze & Pursuit Wine Bar. Improvements: 1. Mini-splits, 2023. All are Bluetooth and remote-operated and can be operated individually. 2. New garage door components and motor, 2023. 3. New shades, 2023. 4. New appliances, 2023 â Liebherr fridge, Verona stove made in Italy. 5. New high tech roof including turret, 2021. 6. Washer and dryer new, 2018. 7. All smoke alarms are hardwired. 8. All three chimneys are tile lined and were rebuilt, 2010. 9. Water heater, 2008 â 40 gal GE Profile. 10. R30 insulation throughout attic, 2005. 11.
Courtesy: Compass, (202) 545-6900
View additional infoDon't miss this nearly 1,600 Sq/ft, 4BR, 3BA row home, located steps away from all that Navy Yard living has to offer. The curb appeal of this turn-key ready house is immediately apparent. Upon entering you experience a gracious welcoming area, a spacious bonus room - perfect as a home office or guest bedroom - full bathroom, and a private outdoor space! Stacked washer/dryer round out this level. Heading upstairs, the main living area is warm and inviting. Stainless steel appliances including a 6-burner range, granite countertops, breakfast bar, and an open concept design that invites hospitality and togetherness. Abundant natural light and gleaming hardwood floors throughout. The next level features two bedrooms and a full bath with tub. The top level boasts a primary with en suite bathroom and a roof-top terrace--a perfect retreat at the end of the day. A walk-in closet and dual-zone climate control system round out this floor. This home is wired for sound and ready for you to begin your next chapter. Don't delay.
Courtesy: Washington Fine Properties, LLC, info@wfp.com
View additional infoLOCATION! Welcome to Le Parc Luxury Residences, Cleveland Parkâs newest boutique condominium. Masterfully constructed from the ground up as a steel-concrete structure with best-in-class engineering, state of the art soundproofing and distinctive exterior cladding, Le Parc shines as an instant classic overlooking the most vibrant cluster of neighborhood restaurants in D.C. and convenient shops. Enter through the first floor of the building to your very own 2 Bedroom, 2.5 Bathroom home with a Den. This magnificent unit spans approximately 1,516 SQFT across 2 spacious levels. Walking through the front door just may take your breath away. An open concept living space with vaulted ceilings joins a massive gourmet Kitchen with a living space generous enough for large family gatherings or work events. This unique home offers floor-to-ceiling double pane Pella windows with double exposure that provide spectacular city views, affording incredible light with every turn. Each Bedroom is generous in size with ample closet space featuring custom milled closet shelving and a luxurious en-suite spa Bathroom. The developers hand selected the perfect stone for the flooring and tile, with beautiful Bathroom fixtures and finishes. The Primary Bathroom offers a Crystal Clear glass enclosed shower with dual rainfall showerheads, wall jets and porcelain shower bench. Enjoy the Den on the lower-level of the unit. It is the perfect place for an at home office, additional guest space or seating area. Unit 101 also includes an in-unit washer and dryer, dual exits and private grass area right outside of the unit. It is truly a must see!
Courtesy: RLAH @properties
View additional infoWelcome to James Place Condominiums. Tucked away in a private courtyard and situated in the highly desirable Georgetown neighborhood. Youâll find tasteful updates throughout this recently renovated apartment. This well-appointed top floor residence is move-in ready. It is an ideal place for any home buyer looking for a unique base in Washington, D. C. Bright and airy, this west-facing residence displays rare sunset views over historic Georgetown. Located in the heart of Georgetown with 24/7 building concierge. The living room is spacious with an open layout, fireplace and white oak hardwood floors. The dining room opens to the living room for fuss-free entertainment. The kitchen has new cabinets, quartz countertop and modern Bosch stainless steel appliances. The light filled master bedroom features an en suite bathroom. The second bedroom is flooded with natural light. The guest bathroom is spacious with vanity, a shower and an integrated cabinet for extra storage. Many custom closets. The apartment has one parking space and a lockable storage space is included. It is located only one block from the Georgetown Waterfront, M Street shops, restaurants and a short walk to The Kennedy Center. Extremely convenient to Route 66, George Washington Parkway, Whitehurst Freeway, Downtown DC and NOVA.
Courtesy: Winston Real Estate, Inc.
View additional infoModern and bright spacious duplex-style residence. 1525 sq ft of living space. 3 bedroom -Currently shown as a 2 BR + den. Large 29 foot wide balcony with built in planters. Light-filled panoramic cityscape view. Large living room and dining area. Windows across entire apartment. Washer dryer combination. Luxurious baths/Primary bedroom with spa soaking tub! Garage parking space. extra storage. LOW FEE -All inclusive Co- op fee includes property taxes, parking, utilities, basic cable, internet, and maintenance of HVAC. Watergate East amenities include 24 hour desk and doorman service, sparkling renovated lobby, roof deck , pool, fitness room, plus on-site shops and restaurants. High walk score Walking distance to the Trader Joes, Whole Foods , Kennedy Center, Georgetown Waterfront, bicycle paths, Foggy Bottom Metro, Watergate Hotel & Spa, GWU, restaurants, and more!
Courtesy: Compass, (202) 386-6330
View additional infoWelcome home to this professionally designed, semi-detached Petworth gem. This home is truly move in-ready with thoughtful upgrades throughout - including custom window treatments, keyless electronic locks and whole-home, mobile controlled Nest / Ring systems. This spacious and sophisticated home features 5 bedrooms and 4 bathrooms spread among 3 levels. Enter just past the large front porch to discover an open floor plan with wide-plank oak flooring, cozy electric fireplace, and main level powder bath. This home features a gorgeous, gourmet kitchen with Italian-made appliances by Bertazzoni, quartz countertops, and lighting by Restoration Hardware. The kitchen is open to the adjacent dining space flooded with ample natural light. The upper level features 3 bedrooms, 2 full bathrooms, and convenient 2nd floor laundry. The well-equipped primary suite features ample closet space ready for you to customize and a luxurious ensuite bathroom. The lower level is a rare find with an 8â-6â ceiling height and its own private entrance. The space includes another full-size washer/dryer, kitchenette, full bathroom, and 2 bedrooms - one that is currently being used as a home gym. The lower level is perfectly suited to utilize as an in-law suite or income producing Airbnb. The backyard includes a 10â x 20â deck with another patio at ground level. The new concrete driveway accommodates up to 2 vehicles for secure off-street parking behind a garage door. CVS and LaCoop coffee directly across the street behind the house. Less than a 5 minute drive from the new Fort Totten metro station development that includes Walmart, Chick-fil-A, OneLife fitness, etc. Schedule a viewing today and experience luxury living at its finest! All square footage and dimensions are approximate, based on reliable sources. $995,000119 P Street NW Washington, DC 20001
Courtesy: RLAH @properties, (202) 518-8781
View additional infoPlease contact the listing agents for videos of both units. Welcome to 119 P St NW, an exceptional Shaw investment opportunity with a variety of options for living and leasing arrangements. This beautifully kept rowhome features two rental units - renovated in 2021. The main level (Unit 1) 2 bedroom/1 bathroom unit is currently leased month-to-month. Unit 2, the upper unit, 2 bedroom/1 bathroom is leased through May 2024. This classic Victorian row house pairs historic details with contemporary finishes. Enter through the charming front patio into the spacious main-level unit, complete with an updated kitchen with stainless steel appliances, luxury vinyl plank flooring, central AC, and in-unit laundry. The main level features an open-concept living and dining area with abundant natural light. Off the living area, you'll find a master suite with a walk-in closet and en-suite bath. Enjoy entertaining friends on the private back patio. Ascend the staircase to find the upper unit, flooded with natural light and ready for you to make it your own. This unit features an expansive living room opening up to a galley kitchen. Two spacious bedrooms feature large closets and share a beautifully updated hall bath. Take in views of the neighborhood from the bedroom windows or step out onto your private balcony overlooking the back patio. Possibilities abound with this property in the vibrant Shaw neighborhood. Continue renting the units as-is for strong cash flow, owner-occupy the unleased upper unit, or expand into a single-family home. The beautifully landscaped shared backyard provides an urban oasis, perfect for enjoying a warm summer evening. With sought-after amenities like private parking space, outdoor space, and location to all things Downtown and throughout the City, this investment property continues to have potential. Make it yours today!
Courtesy: Hoffman Realty
View additional infoUnit 426 at 525 Water is two-level, top floor two-bedroom and den residence with two full baths, a generous terrace and two parking spaces. Natural light pours in through the floor-to-ceiling windows on each level while an open layout offers ample space for modern living. The gourmet kitchen is equipped with Bosch appliances, quartz countertops, Porcelenosa cabinets and a spacious eat-in island. Unit 426âs main level also offers a living area and secondary bedroom, full bathroom and two Juliette balconies. A sophisticated, industrial-style staircase gives way to the second level, a light-filled den leading to the primary suite with a luxurious, 4-piece bath and a large closet. Both the primary bedroom and den open to a generous outdoor terrace seamlessly blending indoor-outdoor living. Stylish upgrades to the residence include designer wallpaper, unique lighting fixtures and blackout shades throughout. This residence includes two highly sought-after, dedicated garage parking spaces. 525 Water, delivered by Hoffman & Associates in 2016, blends modern architecture with green spaces and offers ample amenities, including a concierge, fitness studio, residentsâ lounge and spacious landscaped courtyard and terrace. Nestled between two park settings, 525 Water opens to the lush 3.5-acre Waterfront Park, and is located just moments from the vibrant waterfront neighborhood, The Wharf. 525 Water residents have easy access to 1 mile of waterfront promenade with chef-driven restaurants, locally owned boutiques, live music as well as local productions at Arena Stage. 525 Water is adjacent to a world-class marina, offering kayaking and paddleboard launch opportunities. Located moments from the Smithsonian museums, Waterfront Station Metro, local airports and major thoroughfares and conveniently located near The Yards, Nats Park and Audi Field, 525 Water offers unparalleled connectivity.
Courtesy: Samson Properties, (703) 378-8810
View additional infoWelcome to 1825 N Capitol Street! This brand new 4 bed, 3bath condo seamlessly blends classic DC row home style living with modern conveniences and timeless Victorian charm with a massive foot print of 2,280 sq feet! Custom built, this one of a kind residence represents the lower unit of this remarkable 4 story, 2 unit condo building. Step into the main living and discover a stunning open floor-plan kitchen boasting a quartz waterfall center island, complemented by floor to ceiling cabinets for ample storage, elegant gold fixtures, a custom quartz, and top-of-the-line stainless steel appliances. The main level hosts one bedroom, complete with a spacious walk-in closet, massive main level bathroom, and a private balcony for enjoying moments of relaxation. Descend to the lower level to find three additional bedrooms adorned with custom built-ins, full size windows and an abundance of storage space. Two double vanity master bathrooms, including an en-suite with an extra large shower and a separate modern tub, complete the lower level, providing ultimate comfort and luxury. In additional both bedrooms on the lower level have their very own designated outdoor patios, giving all bedrooms their own private outdoor space. Open House: Friday, 5/3 4:30-6:30PM
Courtesy: Compass, (202) 386-6330
View additional infoBrand New Price! Nestled in the heart of DC's vibrant Petworth neighborhood, this charming single-family brick row home offers the perfect blend of contemporary living and historic charm. Located on a tranquil one-way street, this gem underwent a renovation of the highest quality, completed in 2018. It offers the convenience of upgraded city living with the serenity of a quiet neighborhood. As you step inside, you'll immediately notice the abundance of natural light that floods through the open floor plan, creating an inviting and airy ambiance. The spacious living room seamlessly flows into the sleek gourmet kitchen, complete with stainless steel appliances, granite countertops, and ample cabinet space. Perfect for entertaining, the kitchen overlooks the dining area, where you can host memorable dinner parties or casual gatherings with friends and family. The lower level of this home boasts a remarkable ceiling height and brightness, providing an ideal space for a cozy family room or a versatile home office, and a private in-law suite. On the top level youâll find two large ensuites, each with generous closets, offer privacy and comfort for you and your loved ones. The primary bedroom features a private balcony, perfect for enjoying your morning coffee or relaxing with a good book. Step outside to discover your own private oasis â a spacious deck, perfect for al fresco dining or simply unwinding after a long day. As you ascend to the roof deck, you'll be greeted by breathtaking 365-degree views of our nation's capital, with a stunning panorama of the iconic National Cathedral. Imagine savoring a glass of wine as you watch the sunset over the city skyline, or hosting a Fourth of July barbecue with Washington DC as your backdrop. Convenience is at your fingertips with the Metro, a grocery store, and pharmacy just one block away â so close that you can easily walk and pick up items while you're cooking dinner for your family. The location is truly unbeatable, straddling the neighborhoods of Petworth, Park View, and Columbia Heights, with an array of dining, shopping, playgrounds, and entertainment options within walking distance. And there's more - the garage of this home features a roller electric garage door, providing convenient and secure parking for your vehicle. An EV Charger is already installed, offering the perfect solution for electric car owners. Don't miss out on the opportunity to call this extraordinary home your own. Schedule your private showing today and experience the best of urban living in Washington, DC.
Courtesy: I-Agent Realty Incorporated
View additional info
Courtesy: Compass, (202) 545-6900
View additional infoWelcome to 902 8th St. NE, a charming 3-bedroom, 3.5-bathroom row house nestled in the heart of the coveted H St. Corridor. Boasting original hardwood floors and 10 foot high ceilings, this home exudes timeless elegance and modern convenience. As you step inside, you'll be greeted by an abundance of natural light cascading through large windows, illuminating the spacious living areas and tasteful upgrades throughout. The open floor plan seamlessly connects the living room, dining area, and kitchen creating the perfect space for both relaxing and entertaining guests. The gourmet kitchen is a chef's dream, featuring Carrara marble countertops and backsplash, stainless steel appliances, designer marble flooring and ample cabinet space. Whether you're preparing a quick breakfast or hosting a dinner party, this kitchen is sure to impress. Upstairs, you'll find three generously sized bedrooms, each offering comfort and privacy. The primary suite is a tranquil retreat with 12 foot vaulted ceilings, complete with an en-suite bathroom. The basement offers the ultimate flexibility. Use it as a recreation room for movie night, a home office, or as an in-law suite with a full bath. New basement floors installed in 2023. Outside, the private deck provides an urban oasis for al fresco dining or enjoying your morning coffee. This deck truly feels like an extension of the first floor living space. Nestled between Union Market, Union Station, and Capitol Hill, this location boasts unmatched walkability, convenience, and ease for your daily commute and lifestyle.
Courtesy: Long & Foster Real Estate, Inc., (301) 229-4000
View additional infoNEW PRICE! Experience urban luxury living at The Foxhall in this beautifully appointed 2-floor residence nestled off Massachusetts Ave. This unique gem offers two large bedrooms, two and a half baths, and a layout that reflects modern comfort. Step into relaxation as you enjoy the spacious patio and second-level balcony, seamlessly blending indoor and outdoor living. Plenty of closet and storage space, including a private storage area in the building, ensures convenience and organization. Enjoy access to a year-round pool, fitness amenities, and beautifully landscaped grounds, all within the heart of Washington, D.C.'s Wesley Heights neighborhood. Discover the charm of The Foxhall, where every detail is designed for your comfort and convenience, with friendly doormen, concierge services, and one indoor garage parking space. Additionally, close to Cathedral Commons, featuring Giant, CVS, and an array of delightful restaurants and shops just a stone's throw away.
Courtesy: Bennett Realty Solutions, (301) 646-4047
View additional infoNestled in the coveted Capitol Hill neighborhood, 1717 C St NE is a testament to classic elegance and untapped potential. This distinguished four-bedroom, 2.5-bath corner lot home welcomes you with a beautifully landscaped brick walkway encased in pebblestone, leading to a tranquil water fountain that adorns the front yard. Inside, the home boasts well-maintained hardwood floors on the main level and ceramic tile in the bathrooms, setting the stage for a comfortable living experience. The residence has been cherished and preserved, awaiting final personalized touches to restore its full splendor. Imagine the possibilities to enhance this already striking property into a bespoke million-dollar home. Its prime location, situated amidst the picturesque, tree-lined streets of Capitol Hill, further elevates its appeal. Just moments away from Lincoln Park, the Fields at RFK, scenic river trails, and the vibrant community hubs of Kingman Island and Rosedale Recreation Center, this home offers the perfect blend of serene living within a bustling city atmosphere. With its proximity to the heart of DC's renowned dining and nightlife, 1717 C St NE presents a unique opportunity to own and customize a piece of the city's heritage, making it not just a house but a potential dream home in one of the most desirable areas of Washington, D.C.
Courtesy: Fairfax Realty of Tysons
View additional infoUnique and beautifully renovated Grand Condo in a central location of NW DC. This two-level unit with 4 beds and 3.5 baths has professionally designed interiors with plenty of space to accommodate both living and working spaces. An open layout on the entry floor provides an easy flow between the living, dining and kitchen zones. Two master suites, one on the main level and on eon the lower level, plus 2 additional bedrooms. Outdoor patio is for the use of the Unit 1 owners, perfect for relaxing and entertaining. The kitchen has upgraded quartz countertops, top of the line appliances and tall pantry. Separately deeded Parking space is included in the listing price (value 50K). The attention to detail and quality of finishes in this home are perfect for a buyer who appreciates style and craftsmanship. Walkable neighborhood. Access to Metro line is less than a mile away; Don't miss this truly exceptional home!
Courtesy: Urban Pace
View additional infoImmediate Delivery! Below-market interest rates available *Ask sales manager for details. A beautiful 2BRDen/2 BA with private balcony and open layout - complete with spacious kitchen/living area - perfect for entertaining. Tons of window and south facing market plaza views. Kitchen complete with 4 piece Bosch appliance package, ample storage and movable island. Walk in closet for plenty of bedroom storage; primary bedroom with ensuite bath to relax and enjoy! Nestled in The Parks Marketplace, Kite House offers the perks of an immersive green oasis paired with direct access to choice shopping, dining, and entertainment options. Savor the perfect balance whether you are picking up the pace on a trail run or taking it down a notch with picnic provisions from Whole Foods Market enjoyed on the Great Lawn. Whole Foods and Jinya now open. Coming soon Starbucks, Mezzeh, The Charmery, Slice & Pie, nailsaloon and much more! Garage parking available for $40,000; $48,000 for EV ($40/month maintenance fee)
526–550 of 2,205 properties displayed
How may I help you?Get property information, schedule a showing or find an agent |
|||||||||||||||||||||||||||||||||||||||||||||||||||||||||||||||||||||||||||||||||||||||||
|
|
|
|
|||
 |
Copyright © Metropolitan Regional Information Systems, Inc.


