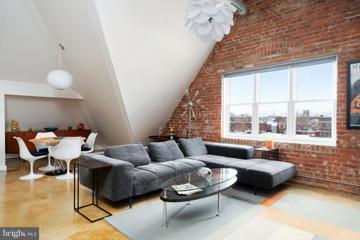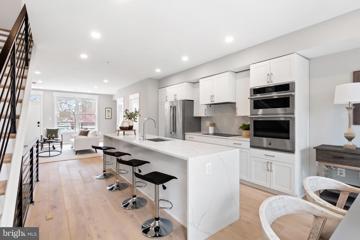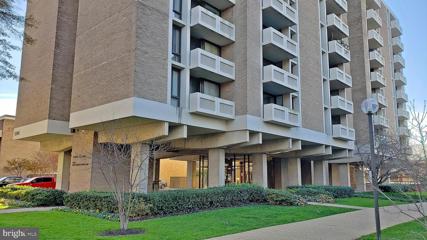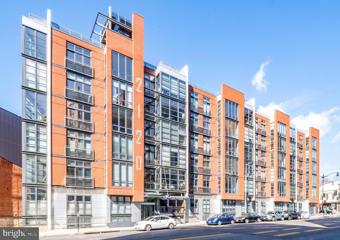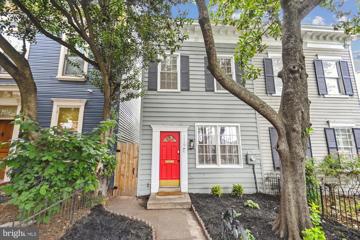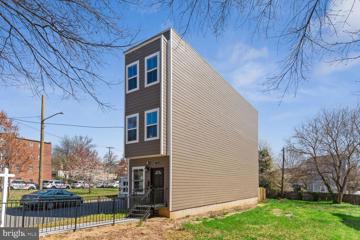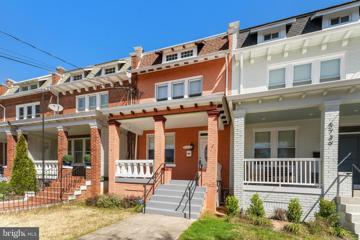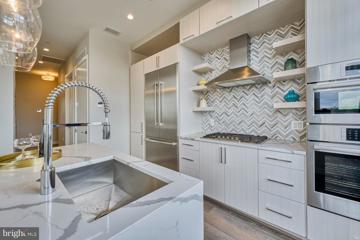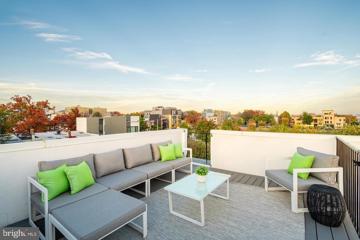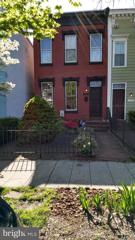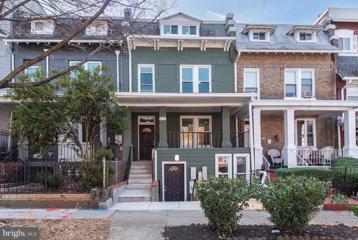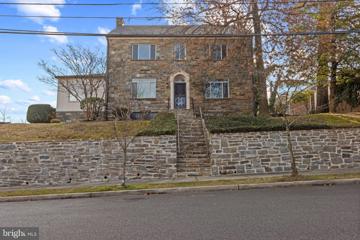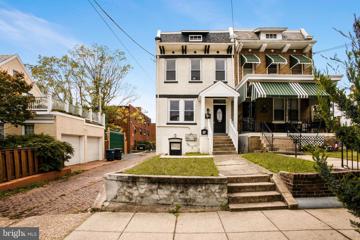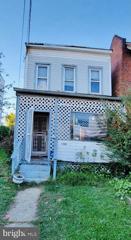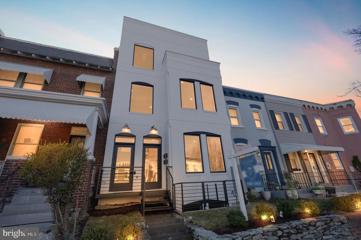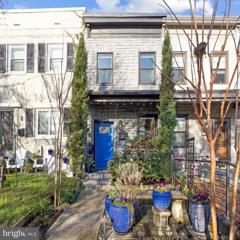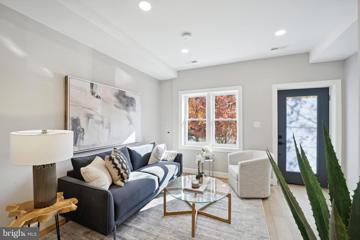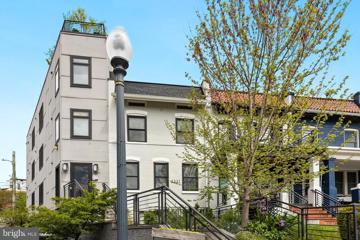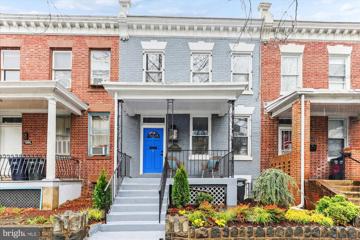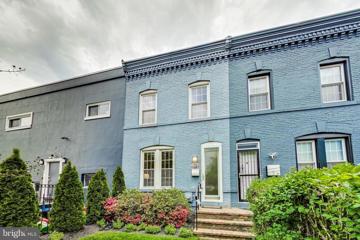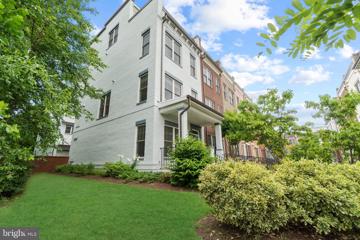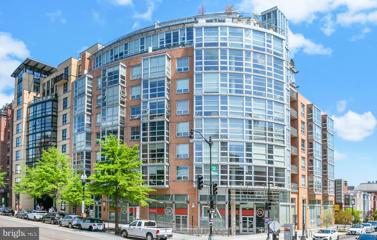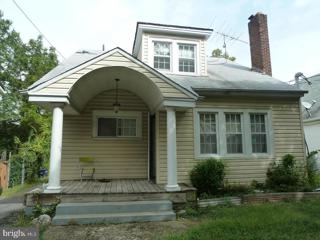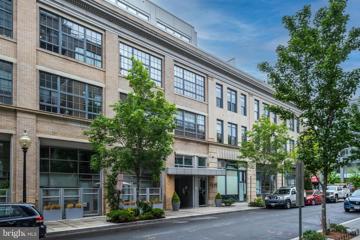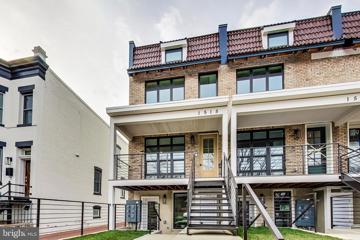 |  |
|
Washington DC Real Estate & Homes for Sale2,256 Properties Found
651–675 of 2,256 properties displayed
Courtesy: Compass, (202) 545-6900
View additional infoA stunning Capitol Hill penthouse unit with soaring ceilings and breathtaking city and Capitol views from all windows. This upscale residence, with two en suite bedrooms with walk-in closets + office and three full baths, is an urban gem. Original exposed brick is seamlessly married with modern industrial design resulting a home that boasts immense architectural appeal. The open, light-filled kitchen, dining and living area flow seamlessly together and are the heartbeat of this home. Top of the line finishes, including custom kitchen cabinetry, chic lighting, a custom closet system in the primary bedroom, plenty of storage including bikes and dedicated off-street parking make this property hard to resist.
Courtesy: Urban Pace
View additional infoNestled in the heart of Capitol Hill, this newly constructed property presents exclusive living experience at Ebenezer Row. Spanning two levels offering a spacious 1300 square feet of interior living space, meticulously designed for both comfort and elegance. Residence B offers 2 bedrooms, 2.5 bath residences that are the epitome of modern luxury, featuring high-end Jenn Air Appliances that include an induction cooktop, ensuring a seamless culinary experience. The kitchen, a masterpiece of design, boasts custom J Suss cabinetry and a stunning waterfall island that serves as the centerpiece of an open-plan layout. This space is thoughtfully divided into designated living and dining areas, perfect for entertaining or relaxing in style. 408 D STREET CONDOMINIUMS HAVE NOT BEEN REGISTERED BY THE D.C. DEPARTMENT OF HOUSING AND COMMUNITY DEVELOPMENT. A CONDOMINIUM UNIT MAY BE RESERVED ON A NONBINDING RESERVATION AGREEMENT, BUT NO CONTRACT OF SALE OR LEASE THAT IS BINDING ON THE PURCHASER MAY BE ENTERED INTO PRIOR TO REGISTRATION The large en-suite bedrooms redefine comfort with their ample closet space, equipped with elfa closet systems for optimal organization. The inclusion of full-size washer and dryers on the bedroom floors adds a layer of convenience, complementing the modern lifestyle Ebenezer Row caters to. The primary bath is a sanctuary of relaxation, featuring a frameless shower and dual vanity, while the guest suite includes a generous tub, offering a spa-like experience with its mosaic tile finishes. Throughout the home, wide plank oak flooring in a matte finish underscores the property's understated elegance. With 9-foot ceilings throughout, this home is bathed in natural light, enhancing the spacious feel, and highlighting the meticulous attention to detail in every aspect of the design and construction. This property represents an unparalleled opportunity to live in a space that perfectly balances modern amenities with luxurious comfort, all within the vibrant heart of Washington, D.C with proximity to Barracks Row, Eastern Market and the Ballpark District.
Courtesy: Arlington Realty, Inc.
View additional infoUrban living at it's finest. PRIME LOCATION: Only 1 block from Waterfront Metro and 3 blocks to The Wharf (upscale shops, restaurants, cafes, gyms, music venues, kayaking, boardwalk, boat marina). Two residences being sold together (E602 & E606). Potential to combine both residences into a single 3 bedroom, 2 bath, expansive suite (1,766 sq ft). A unique opportunity for a buyer seeking a spacious 3-bedroom residence on one level with 2 parking spaces that can accommodate up to 5 vehicles. Modern open floor plans with abundant natural light, afforded by oversized windows & sliding glass doors. Recently upgraded kitchens with stainless steel appliances, contemporary cabinets, quartz countertops and tile floor in kitchen and hardwood throughout the units. Monthly co-op fee includes real estate taxes, all utilities (electricity, gas, air conditioning, heat, water), master insurance, high-speed internet, Comcast TV package. Excellent community amenities: swimming pool with BBQ grills, picnic areas & lounge chairs, clubhouse, two fitness centers, professional onsite management, 24-hour front desk/concierge, laundry facilities, and rental storage. Pet Friendly Building. Only 1 block to Safeway supermarket, 2 blocks to Arena Stage. 7 blocks to Nationals ballpark. 6 blocks to DC United stadium. 9 blocks to the National Mall.
Courtesy: TTR Sotheby's International Realty, chevychase@ttrsir.com
View additional infoPRICE REDUCED! Welcome to unit 608 of The Rhapsody, a luxury condominium residence in the heart of Shaw and steps to the U Street corridor. This 2BR+Den/2BA home with two assigned garage parking spaces and in-unit laundry is flooded with light from floor to ceiling windows, highlighting superior city views. Built in 2006 and meticulously maintained and upgraded, this home features a gourmet kitchen with island, hardwood flooring, 9+ft ceilings, tons of closets, two Juliet balconies, an upper-level den with private terrace, and a fabulous layout. The Rhapsody features a fitness center and one of the best rooftops in all of DC. With a walk score of 98, the city is at your doorstep. Welcome home! Open House: Sunday, 4/28 1:00-3:00PM
Courtesy: RE/MAX Allegiance
View additional infoIf you've been searching far and wide in this crazy housing market, then you have now arrived: 1118 I (eye) Street, a much-needed showcase, appreciative of the 19 foot width and the deep 0.04 acre lot, thus disposing of your inhibitions and leading you to salvation. Enter to find immaculate *original hardwood floors* that are too grand to be true, enormous living room with a fireplace, and a formal dining room before arriving to the kitchen, sleek and timeless granite plus newly refreshed cabinets. Take a stroll up the stairs to be greeted by three generous bedrooms, a completely remodeled bathroom, and oversized windows which let the light stream in. But your visit isn't complete without venturing outside. Enter the manicured backyard, complete with a massive patio, so spacious and private, awaiting your design to let the space shine. Take it all in, this can become your own escape, but be sure not to dawdle and eliminate your homeownership wait! Come snuggle in, new owner now occupied, large enough to hold your dreams in stride.
Courtesy: Samson Properties, (703) 378-8810
View additional infoRENTAL INCOME DREAM HOME! NEW CONSTRUCTION! Live in a beautiful new home while your short- or long-term tenants pay your mortgage! Boasting three ownerâs suites, six secondary bedrooms, a total of 5 full and 1 half baths, this home is perfect for the savvy homeowner seeking to build equity fast! The finest finishes and best of quality craftsmanship throughout this impressive home. Huge open main floor with gourmet kitchen featuring stylish 42-inch white cabinetry, stunning countertops, stainless steel appliances, and spacious island with elegant pendant lighting. A large light-filled living room and generous dining area complete the main living area. Separate ownerâs suite leads to a beautiful backyard featuring private 2-car parking space and deck. A cozy powder room is smartly tucked away for guests on the main floor. The second level and third level each features another ownerâs suite and three additional bedrooms with ample closet space and that share a common bath. This home presents an unparalleled opportunity to build wealth fast. Start building your best life here! Open House: Sunday, 4/28 12:00-3:00PM
Courtesy: Long & Foster Real Estate, Inc., (202) 966-1400
View additional infoMore Photos coming! Welcome to 5741 13th St NW, nestled in the heart of the esteemed 16th Street Heights subdivision in Washington, DC. This stunning property offers a harmonious blend of comfort, convenience, and elegance. With 4 bedrooms, 3 full baths, and 1 half bath, this residence is designed to accommodate modern lifestyles with ease and sophistication. As you step inside, you are greeted by the timeless allure of hardwood floors that flow seamlessly throughout the home, enhancing its charm and warmth. The main level boasts a spacious and inviting living area, ideal for gatherings or quiet evenings.The adjacent dining area provides the perfect setting for memorable meals with family and friends. For those who love to cook and entertain, this home features not just one, but two kitchens. Whether preparing everyday meals these kitchens offer ample space, The upper level of the home is dedicated to rest and relaxation, featuring 3 bedrooms and 2 full baths. Each bedroom is a serene retreat, offering ample natural light and generous closet space. The master suite is a true sanctuary, complete with a luxurious ensuite bath, providing a tranquil oasis to unwind at the end of the day. Downstairs, the fully finished basement presents an enticing opportunity with its in-law suite. This versatile space includes a bedroom, full bath, kitchenette, and separate entrance, offering privacy and independence for guests or extended family members. Convenience is key with parking available for 2 cars, ensuring hassle-free access to your home. Additionally, central air conditioning ensures year-round comfort, while adding to the overall appeal of this exceptional residence. Outside, the property boasts a well-manicured yard, providing a peaceful retreat amidst the hustle and bustle of city life. Whether enjoying a morning coffee on the front porch or hosting a barbecue in the backyard, outdoor living is effortless and enjoyable. In summary, 5741 13th St NW is more than just a houseâit's a place to call home, where every detail has been carefully considered to offer the ultimate in comfort, style, and convenience. Don't miss your chance to experience the beauty and luxury of this exceptional property in one of Washington, DC's most sought-after neighborhoods. Schedule your showing today and make this your own urban oasis.
Courtesy: McEnearney Associates, Inc.
View additional infoHigh above H Street sits this luxury, 2-level, 1265 square foot, penthouse condo in a boutique LEED-certified, elevator building. First occupied in 2020 when the building was built, this unit has been used as a second home or a pied-a-terre ever since. Featuring 2 bedrooms plus a den and 2 1/2 bathrooms, this chic home has 10-foot ceilings, floor-to-ceiling windows and wide-plank, hardwood floors. Perfect for entertaining your friends or impressing the boss, the stylishly designed main level includes a chefâs kitchen with waterfall quartz island, modern cabinetry and high-end Bosch appliances that is open to the living and dining area. Your guests can move seamlessly around the main level or head up to your private rooftop deck with skyline views and space to mingle under the stars. With a natural gas hook-up and water spigot, this deck is ready for epic cook-outs or quiet gardening. Back inside, each level has an en suite bedroom with excellent closet space and opulent bathrooms including dual sink vanities and halo-lit mirrors. The upper level bedroom has a second, rooftop terrace for those quiet moments when you want to watch the sunrise. The den is also located on the upper level and is a great spot to stage those rooftop gatherings or to work from home. The natural light throughout this home is incredible. Other amazing features of this home include a main level powder room, in-unit full size washer and dryer, custom window treatments and 8-foot, solid core interior doors. With a Walk Score of 95 and a location on the same block as Whole Foods, this lavish home is convenient for those last minute food runs or those leisurely strolls to neighborhood shops and restaurants like Stable DC or Crimson Whiskey Bar. Solid State Books, the Wydown and the Little Grand are all at your doorstep. Other nearby attractions include Union Market, Eastern Market, Stanton Park and the Arboretum. Commuting throughout the DC area or up the eastern seaboard is also easy with the NoMa / Gallaudet U metro station and Amtrak at Union Station just a few blocks away. Rental parking next door is available to building residents. Pet-friendly (up to 2 dogs/cats). Open House: Sunday, 4/28 2:00-4:00PM
Courtesy: EXP Realty, LLC, (571) 398-5989
View additional info*Last Penthouse Floorplan Available* Welcome to 755 Columbia Rd NW - A brand new luxury condominium minutes from the heart of Columbia Heights! Step inside this one of a kind penthouse unit and experience luxury at every turn. The modern two-tone kitchen is a true masterpiece, boasting deep brown cabinets, white quartz countertops, and top-of-the-line stainless steel appliances. Whether you prefer dining at the breakfast bar or in the adjacent dining room space, this kitchen is perfect for both practical everyday cooking and entertaining guests. The condo offers two generously sized bedrooms, both capable of accommodating king-size beds, ensuring ample space for comfort and relaxation. Additionally, there is a versatile bedroom/den that can also be used as a library, office, or personal fitness area, providing flexibility to suit your needs. The secondary bedroom features a private balcony, perfect for enjoying a morning coffee or a good book. Prepare to be captivated by the primary bathroom, a true oasis of tranquility. Featuring an oversized shower with two rain shower heads, a luxurious soaking tub, and large double vanities with tons of counter space, it offers a spa-like experience in the comfort of your own home. The condo also includes a designated laundry/mud room, something you rarely find in new construction these days. Spanning across 2063 square feet, this impeccable residence provides a spacious and open-concept layout. With high ceilings and large windows, the space is filled with natural light, accentuating the luxury finishes that adorn every corner of this extraordinary condo. Located next to the Bruce Monroe community park & garden, a short walk to the metro station and a few blocks from downtown 14th and U Streets. You'll have convenient access to a vibrant dining scene, plenty of shopping options, entertainment and centrally located for commuters. Parking is available for purchase, and it operates on a first-come, first-served basis.
Courtesy: Bennett Realty Solutions, (301) 646-4047
View additional infoHave a buyer looking for a live-in fixer-upper or custom-build opportunity? Have they interior or architectural design skills with ambition to put to work and build their dream live-work space? This property has an approved DC building permit and drawings which the owner shall assign to the buyer upon closing. This value-add enables buyer to immediately start construction of a three (3) story rear addition (an additional 1200 sf) and a roof deck, transforming the current 2BR/ 1½ BA property to a 4BR/4BA. Consequently, this property is being sold in "AS-IS" Condition - all inspections for informational purposes only. This federal style home is in one of the Districtâs more desirable and convenient close-in locations to downtown (20-minute walk), on the border of historic Shaw and Logan neighborhoods, on a safe and quiet block, with its neighborhood family-friendly French Street Park. It boasts a pedestrian friendly 97 walk score, only 3 blocks to the Shaw METRO/ Green Line (@ 8th & R) and the Shaw neighborhood library, 4 blocks to U Street restaurants, 5 blocks to Giant Food and 8 blocks to Whole Foods and Trader Joes. The only semi-detached townhome on the block allows for convenient exterior access to the front and rear yards. Build upon the homeâs classic charm and innate comfort as evidenced by its exposed brick, wood burning fireplace, wood floors, interior transoms thru-out, ceiling fans, CAC, natural gas-supplied kitchen stove/oven, boiler, and radiator heat. Brick paved rear patio with off-street parking. Your buyer's opportunity to secure their pied-a-terre awaits them for a limited time, with the means to immediately leverage its value and build a dream home.
Courtesy: RE/MAX Leading Edge
View additional infoPRICE IMPROVED...A TRUE MUST SEE HOME! Fully renovated 4bed & 4 full bath 3+level home in the very desirable Petworth community. Just before you enter the home you will find a very inviting front covered porch. As you enter then the main level you will find a stunning open floor plan. Tile foyer that opens up to the spacious Fam Room. Gourmet kitchen includes a huge center island, SS appliances, farmhouse sink, Granite, 5 burner stove, & wine fridge! Full custom bathroom & Din Room area that leads to the deck. On the upper level you will find a primary suite that has its own fully remodeled custom bathroom. Full hall bath & 2 additional bedrooms each with ceilings fans and great closet space. Use your imagination when walking into the lower level. This could be a separate apartment, in law suite, or the man cave! Full kitchenette with granite and SS appliances, huge rec room area, enormous bedroom, and handicap accessible roll in shower. English basement has its own private entry. Bonus partially finished attic with tons of potential or storage. Over 150K in high end renovationsâ¦2 brand new HVAC systems, front load wash/dryer, herringbone tile and flooring designs, elegant lighting, rare driveway to fit 4+ cars, and so much more. Zoned MU3 Mixed Use Commercial/Residential
Courtesy: Sold 100 Real Estate, Inc., 3012623060
View additional infoSold 100 Real Estate proudly presents a masterpiece in the heart of Washington, DC - 1600 31st Street SE. In the historic Hillcrest neighborhood. Within 20 minutes of DCA, National Habor, and downtown DC. Homes of this size and finishing don't come around often. This corner Lot building has been meticulously renovated. The 5-bedrooms Hillside Corner Stone Tudor home offers an unparalleled blend of historic charm. It boasts a prime location that provides a breathtaking view of the U.S. Capitol building from the master bedroom. This residence is a testament to the exquisite design and true architecture. Step inside to be captivated by the fine hardwood floors, natural wood moldings, and doors that grace the interior. The centerpiece of the living space is truly impressive, with a stone fireplace adding warmth and character to this exceptional home. The property has been completely transformed, including fresh paint throughout, ensuring a turnkey experience for the discerning buyer. Beyond the aesthetics, practical features abound, including a 2-car garage for convenience, a first-floor powder room, a breakfast room, and a spacious kitchen that any culinary enthusiast will appreciate. The finished recreation room provides additional space for entertainment and relaxation, while built-ins add a touch of sophistication. This residence combines classic Tudor architecture with contemporary upgrades, creating a harmonious living environment. Don't miss the opportunity to own this state-of-the-art property that defines living in the nation's capital. Contact us today to schedule a viewing and experience the allure of 1600 31st Street SE for yourself."
Courtesy: Innovative Touch Realty, LLC
View additional infoPRICE ADJUSTMENT!!! ** Access to basement upon serious inquiries. ***** LEGAL C of O - 2 units for one! Nestled in the heart of Washington D.C., this Northwest residence presents a unique blend of city living and investment opportunity. The main floors of the home showcase a traditional layout, and ample natural light. The updated kitchen, and adjacent living room flows to entries in the front and back door. The rear entryway creates a warm office environment and access to a long driveway providing plenty off street parking. The bedrooms on the upper levels are complemented by a renovated bathroom and upper level washer and dryer. But the true jewel of this property is its fully-finished, income-producing basement. Already rented out, the basement features a separate entrance, ensuring privacy for both homeowners and tenants. With a full kitchen, bathroom, and two bedrooms, it offers a comfortable living solution and a consistent source of additional income. Located in the popular Petworth neighborhood, this home provides easy access to the city's amenities, from cultural landmarks to eateries and parks. Whether you're an investor looking for a solid return or a homeowner desiring both luxury and practicality, this residence is a must-see!
Courtesy: Samson Properties, (703) 378-8810
View additional info
Courtesy: EXP Realty, LLC, (833) 335-7433
View additional infoThis brand-new luxury home in the heart of DC is something you need to see! As you walk into the home you will notice immediately how much larger this space feels compared to other row homes in DC - thatâs because it is 4ft wider than the average row home! This 3 bedroom, 3 full bathroom unit features stunning new floors, recessed lighting throughout the main level, and chic pendant lighting in the kitchen. The modern kitchen boasts stainless steel appliances - including a smart refrigerator, a beautiful breakfast bar, and ample cabinetry for all of your storage needs. The large windows on the main level fill the living room with abundant natural light. Tucked away behind the kitchen is a main-level bedroom with access to a full bathroom - a perfect spot for guests! On the lower level, youâll encounter a double-vanity jack-and-jill bath featuring marble floors and countertops and a standing glass shower with a tile backsplash. This bath connects to the second bedroom on the lower level which features a reading corner with 2 large windows and a walk-in closet. Continuing down the hallway you pass by the extra room that is perfect for a myriad of uses - home office, meditation room, or even extra storage space. At the end of the hallway, you walk into the primary bedroom with its own private en-suite featuring double vanity sinks, stunning marble floors and countertops, and a walk-in shower with floor-to-ceiling marble and a rain shower head. The primary bedroom includes two large closets for ample storage. Parking is available for purchase. Within an easy two to three blocks enjoy easy access to Union Station, Union Market, Wholefoods, Breweries, and Restaurants. You do not want to miss this incredible property!
Courtesy: Long & Foster Real Estate, Inc., (202) 966-1400
View additional infoWelcome to 27 17th. Recently Renovated Top to Bottom, 3 Large Bedrooms, 3 Full Baths on Capitol Hill East. This meticulously maintained home features beautiful hardwood flooring, SS appliances, stunning bathrooms & kitchen finishes with hard surface counters. Gorgeous open floor plan and welcoming foyer, 9' ceiling on main level with coffered in living/dining room of neutral colors to fit anyones decorative palate. Primary Suite with dual sinks/mirrors, glass shower doors, walk-in closet, electric blinds and more! Washer/Dryer on upper level with ample storage. First floor 3rd Bedroom with Full bath, Home Office or Study. Lovingly landscaped and maintained yard with private fenced rear garden of brick and stone patio oasis for those evening gatherings. Minutes from restaurants & shopping at Eastern Market and all the Hill has to offer including Congressional Cemetery dog park. Perfectly located, just of East Capitol, a short distance to the Stadium Armory Metro and recently agreed to transfer of RFK Stadium with easy access to MD & VA via I-295. Plentiful easy street parking! Make this Gracious Home yours today!
Courtesy: Samson Properties, (301) 850-0255
View additional infoWelcome to 1712 A St. SE, an exquisite urban retreat in the heart of historic Washington, DC. This fully renovated gem offers a perfect blend of classic charm and modern luxury, featuring 2 bedrooms and 2.5 bathrooms. The entire home has new white oak hardwood floors, fresh paint, designer selected lighting, and elegant touches throughout. The kitchen is a culinary haven, fully renovated with new cabinetry, elegant white glacier quartz countertops, and matte white finish appliances. The ownerâs suite welcomes abundant natural light through wide windows and offers an expansive space for a wardrobe, complemented by its own brand-new full bath featuring marble tile, new vanity and glass enclosures. Not only is it perfect inside, you have a huge private backyard AND your own parking for 2 cars. The space is perfect for hosting a huge gathering or relaxing on your own. This residence epitomizes contemporary living in a historic setting, providing not just a home but an experience. Don't miss the opportunity to call 1712 A St. SE your ownâschedule a viewing today! ACT FAST, WILL NOT LAST! Open House: Sunday, 4/28 1:00-3:00PM
Courtesy: Compass, (202) 386-6330
View additional infoIn coveted Petworth, this sun-drenched gem boasts 3 bedrooms and 3 bathrooms, hardwood floors and an open kitchen with marble counters, stainless steel appliances, a Bosch gas stove, a huge island with informal seating, and ample space for a dining table as well. Filled with natural light and generous windows, the primary bedroom includes a marble, spa bath with a glass, rain shower, and the second bedroom on the main level is perfect for a nursery or an office. The lower level includes a spacious family room and laundry. Grow herbs outside in the garden and dine al fresco on the private patio. The boutique building is on a lovely street that serves as a quiet oasis conveniently located near the bustle of 14th Street. Enjoy the many restaurants on 14th Street, from tacos and pupusas to Ethiopian, and shop at Target and Giant. Relax at Bluebell Spa and the Petworth Meditation Garden or pick up a good book at the historic Petworth library. The metro is half of a mile away, or directly access your two parking spaces from your back patio.
Courtesy: Formant Property Group, LLC
View additional infoOPEN HOUSE! SUNDAY April 7th, 1-3PM! A dream location with a perfect home. A coveted âPennsylvania Avenueâ address awaits. This elegant row offers a welcoming first level, filled with character and warmth. Upstairs showcases two bedrooms and two full baths. The primary suite includes a walk-in closet with custom cabinetry and a bathroom oasis you will not want to leave. The lower level has rental or in-law suite potential with its own full gas kitchen and separate washer/dryer. Also perfect for a traditional hangout room! The rear is ideal for patio space or one car parallel parking. Steps from your front porch, you will find everything you need on Capitol Hill. Footsteps from your favorite restaurants of both Pennsylvania Ave & Barracks Row. Just two blocks from Safeway and a quick walk to Trader Joe's & Eastern Market! Enjoy it all! Zoned MU-4! Open House: Sunday, 4/28 1:00-4:00PM
Courtesy: Compass, (202) 545-6900
View additional infoExperience modern urban living in a remarkable 1,280 square foot single-family townhouse located at 1451 S Carolina Ave SE on Capitol Hill. Exposed brick walls and a working fireplace greet you upon entering the living area. Rich hardwood floors carry through the dining area to the chef's kitchen equipped with top-of-the-line stainless steel appliances and quartz counters. French doors extend the main level living to a lovely fenced in stone and brick patio perfect for outdoor entertaining. Upstairs you'll find two bedrooms, including a primary bedroom with a walk-in closet. The second bedroom with murphy bed can easily convert to a home office. The full bath with large walk-in shower and ample linen closet offers a luxurious retreat. Centrally located between Lincoln Park, Eastern Market, 8th Street, The Roost, Congressional Cemetery and both DC Armory and Potomac Metro stops. Don't miss out on an exceptional value with all that Capital Hill has to offer.
Courtesy: Compass, (202) 386-6330
View additional infoDon't miss this beautifully maintained end-unit townhouse tucked away in a quiet enclave in the heart of Chancellor's Row! This four-level LEED-certified townhouse features an entry-level home office/home gym and garage, open living/dining area with three exposures and expansive windows, a spacious kitchen with granite counters, and brand-new stainless steel appliances. The third level includes the primary bedroom with a large ensuite bath and walk-in closet and the second bedroom also with an ensuite bath. The top floor is the perfect recreation room with a bonus third bedroom and bath - ideal for house guests to have their floor of the house! Enjoy your morning coffee, or an evening cocktail, or grow an urban garden on the expansive rooftop deck with sweeping city views. One of the many benefits of the Chancellor's Row neighborhood is the lush community landscaping, snow removal, and trash collection are included in the monthly HOA fee. Ideally located a few blocks to Brookland Metro, Monroe Street Market, and all the eateries along 12th Street.
Courtesy: TTR Sotheby's International Realty
View additional infoThis is the condo you've been eagerly anticipating! Start your day with a delightful coffee from Tatte, then make your way up to the 6th floor. This exceptional loft-style corner unit boasts two bedrooms, two bathrooms, and an abundance of natural light streaming in through its large windows from multiple exposures. Prepare to be mesmerized by the stunning sunsets visible from this vantage point. Inside, the open concept living, dining, and kitchen area offers a spacious layout, featuring new wide plank oak flooring and a generously sized kitchen island complemented by stainless steel appliances. The split bedroom arrangement ensures privacy when hosting guests, while the comfort is further enhanced by dual zone climate controls. Each bedroom boasts ample storage space with its own walk-in closet. The convenience of in-unit laundry was upgraded in 2023 to include full-sized front-loading washer and dryer. Included with this unit is a garage parking space conveniently located on level G1. The building, Union Row, has garnered numerous accolades for its innovative design, establishing itself as a distinguished and sought-after address within the neighborhood. Residents benefit from amenities such as a 24-hour front desk, an 8th floor community terrace, and a party room. Situated just two blocks from the metro, and within easy walking distance to some of the finest restaurants and cafes in the nation's capital, this location offers the epitome of urban convenience and lifestyle.
Courtesy: CENTURY 21 New Millennium, (202) 546-0055
View additional infoINVESTMENT OPPORTUNITY! With several strong neighborhood comps in the $1.3-1.4 range, this is an opportunity you don't want to miss! Seller has completed some work, including high end finishes in the bathrooms, new flooring and kitchen fixtures, yet there's room for improvement to make it your own! Property conveys as-is, including the structure out back. Think in-law quarters or Air BNB for rental income potential! Seller is motivated and ready to get a deal done!
Courtesy: Weichert, REALTORS
View additional infoOPEN SATURDAY, APRIL 20TH FROM 1:00 TO 3:00PM. PRICE IMPROVEMENT! URBAN LIVING AT ITS FINEST! LOFTS 14 IS A PREMIER BUILDING LOCATED IN THE MIDST OF D.C.'S MID-CITY RENAISSANCE IT ENJOYS A WALK SCORE OF 98. THIS CONDO HAS ONE TRADITIONAL BEDROOM AND A LARGE MULTI-PURPOSE LOFT LEADING TO A STUNNING PRIVATE OUTDOOR 34 FOOT ROOF DECK. AMONG THE MANY SOUGHT AFTER FEATURES OF A LUXURY CONDO IS THE OUTDOOR SPACE, THE ROOF DECK AND A JULIET BALCONY ENHANCE YOUR ENTERTAINING PLEASURE WITH BREATHTAKING CITY VIEWS. FROM WITHIN, ONE CAN ENJOY FLOOR TO CEILING WINDOWS, HARDWOOD FLOORS, THREE LEVELS AND SUBSTANTIAL CLOSET SPACE. THERE IS A GOURMET KITCHEN WITH HANDSOME CABINETRY. THE THREE LARGE CLOSET THAT LINE THE ENTRY WAY CAN SERVE AS LARGE PANTRY SPACE ACCOMMODATING AN ABUNDANCE OF GOODS. THE BUILDING IS PET FRIENDLY, A PARKING SPACE CONVEYS AND THERE IS A SEPARATE STORAGE UNIT.
Courtesy: Real Broker, LLC - McLean, (850) 450-0442
View additional info2-1 BUY-DOWN IS AVAILABLE FOR THIS PROPERTY. Welcome to 1513 A ST NE #1, where luxury and comfort seamlessly converge in this meticulously crafted residence. Nestled within the vibrant neighborhood of Capitol Hill, this is the last opportunity to claim this spacious haven as your own. As you step into this refined abode, you are greeted by an abundance of space and sophistication. Boasting three generously sized bedrooms and three full baths, this unit offers the epitome of modern living. The hardwood floors span the entirety of the space, lending a timeless elegance to each room. The heart of the home, the kitchen, is a chef's delight. Adorned with stainless steel appliances and featuring ample Calacatta Quartz countertop space, this culinary oasis is as functional as it is stylish. A large pantry provides ample storage, while an island with a breakfast bar offers the perfect spot for casual dining or entertaining guests. Indulge in relaxation in the primary bathroom, where deep soaking tubs beckon for luxurious baths. Adorned with Porcelanosa tile and featuring a separate shower, this sanctuary is designed for ultimate comfort and tranquility. For added convenience and security, the unit includes one secure parking space in the rear, ensuring peace of mind in the bustling city. Additionally, Demuren Court is ideally situated near Lincoln Park, Stadium Armory Metro, and the Kings Field Dog Park, offering endless opportunities for recreation and exploration. In summary, 1513 A ST NE #1 epitomizes urban luxury living at its finest. From its impeccable design to its prime location, this residence offers a lifestyle of unparalleled sophistication and convenience. Don't miss your chance to make this extraordinary property your new home.
651–675 of 2,256 properties displayed
How may I help you?Get property information, schedule a showing or find an agent |
|||||||||||||||||||||||||||||||||||||||||||||||||||||||||||||||||||||||||||||||||||||||||
|
|
|
|
|||
 |
Copyright © Metropolitan Regional Information Systems, Inc.


