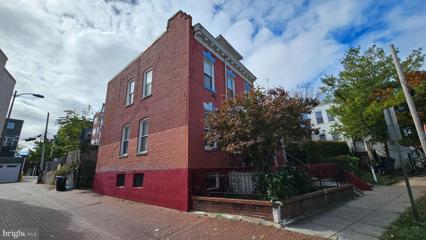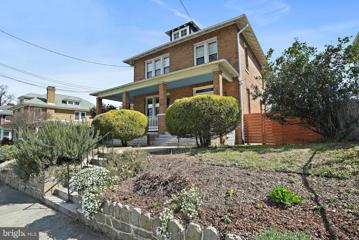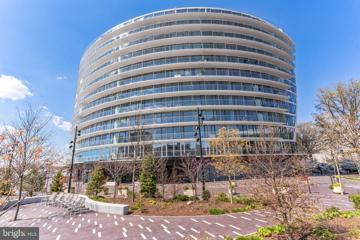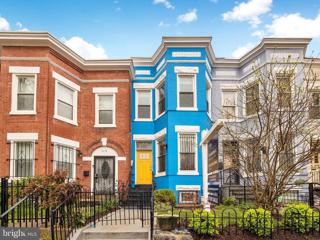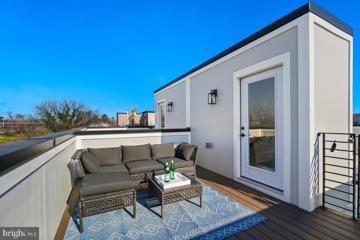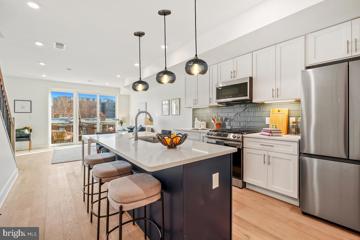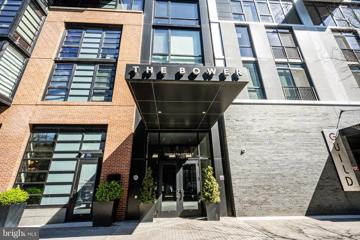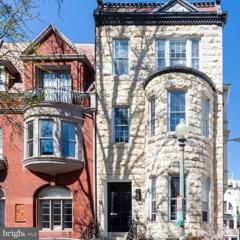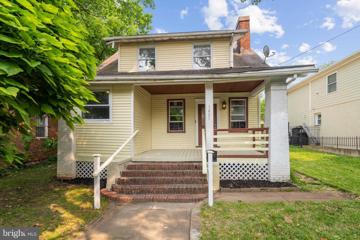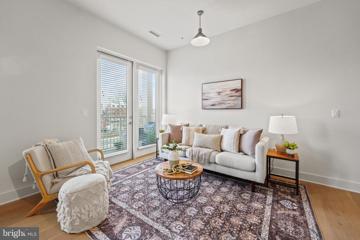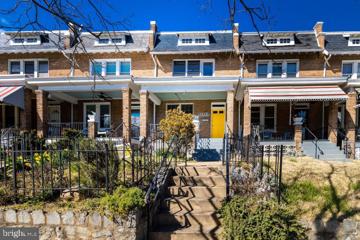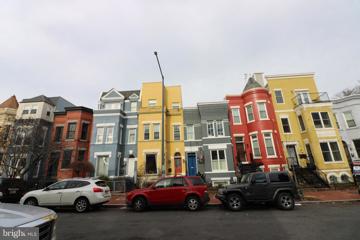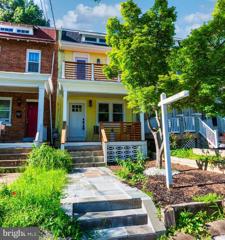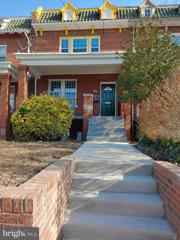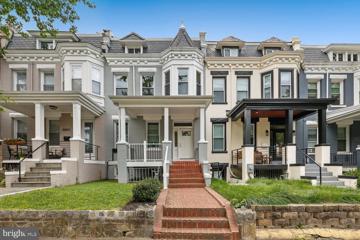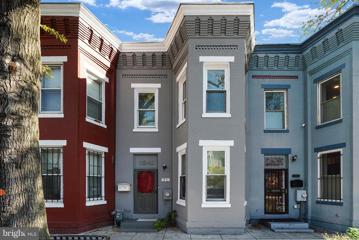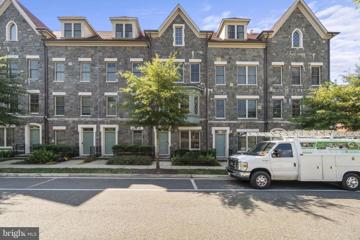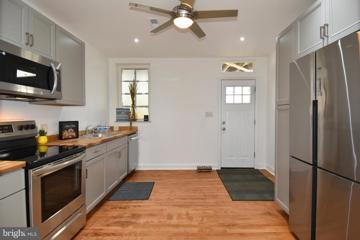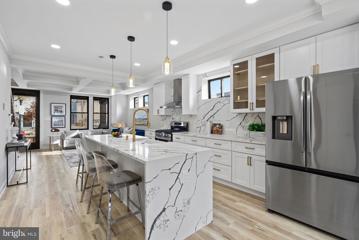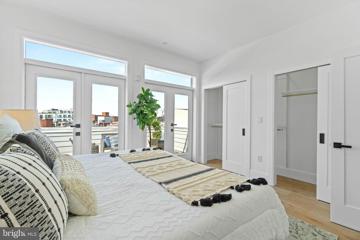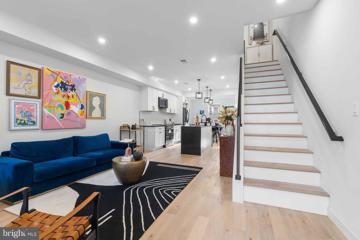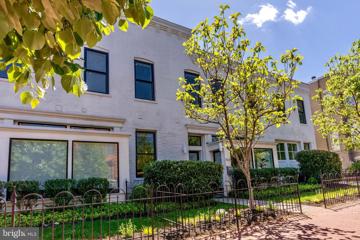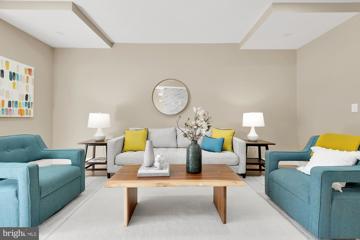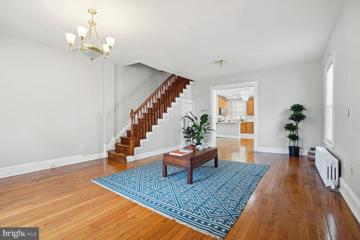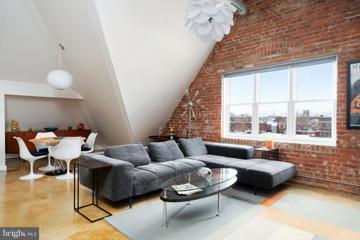 |  |
|
Washington DC Real Estate & Homes for Sale2,256 Properties Found
626–650 of 2,256 properties displayed
Courtesy: Spring Hill Real Estate, LLC.
View additional infoThis vintage blank canvas is ready to become your masterpiece. Located in MU-4 zoning. Possible Single-Family -Multi-Family or Commercial. This well-maintained jewel has an open first floor, high ceilings, natural light and is ready for your personal touches. Picture the endless possibilities. Nestled in a prime location, this property offers the best of both worlds: a tranquil retreat from the bustling city, yet within easy reach of all the excitement and opportunities that Washington DC has to offer. This spacious house with great bones and architectural interest is located on a peaceful neighborhood . Embrace this unparalleled opportunity and turn your dreams into reality. Open House: Sunday, 4/28 2:00-4:00PM
Courtesy: Washington Fine Properties, LLC, info@wfp.com
View additional infoWelcome home to 1712 25th St SE, a renovated one-of-a-kind gem from the 1920's with modern amenities and upgrades for today's home buyers. This grand home sits on an oversized (1/3 acre) lot in the heart of DC. Offering high ceilings with bright natural light, the property boasts its original hardwood floors and moldings. On the main floor, the foyer, living room and dining room retain all of their historical charm, while the updated gourmet kitchen with oversized pantry can accommodate even the most discerning chef. Each of the four second-floor bedrooms are spacious, with one having a balcony and another a bonus sun porch. The finished, connected basement with a walk-out entrance is ideal for use as an in-law suite, au pair suite, or rental. The large attic space can be used as an exercise room, home office, additional bedroom or flex space. Step onto any of the three back decks to enjoy the peaceful tranquility of the metropolitan oasis that is the backyard, where one can regularly view robins, cardinals, blue jays and other local wildlife. In addition to the 3,300 square foot statement home, this property also has convenient and useful amenities like two-car, off-street parking, plenty of gardening space (sellers offer to plant a summer garden for potential buyers!), a firepit and environmentally-conscious features like a rain garden, rain barrel, and compost bins. Within 15 minutes of DCA, National Harbor, and downtown DC. Homes of this quality, size and property are highly sought-after and rarely become available. Open House: Sunday, 4/28 3:00-6:00PM
Courtesy: 212 Degrees Realty, LLC, (202) 643-4033
View additional infoPresenting an exquisite one-bedroom, one-bathroom residence at Amaris, where meticulous design meets unparalleled sophistication, and the art of waterfront living is redefined. Crafted by a renowned NYC interior designer, this home is a testament to luxury and attention to detail, featuring special custom molding that adds an air of elegance and uniqueness to the space. The centerpiece, a marble fireplace, is adorned with carefully designed boxes, creating a focal point of both warmth and style. The gourmet kitchen, a masterpiece of functionality and style, boasts custom Italian cabinetry by Stevali, elegantly complemented by discreet under-cabinet lighting, and is equipped with state-of-the-art Thermador and Bosch appliances. Anchoring this culinary haven is a honed marble island, inviting both casual breakfasts and grand evening soirees. Step outside to the expansive balcony and embrace the serene views of The Green, a 1.5-acre oasis crafted by the esteemed landscape architect Michael Van Valkenburgh. Here, a striking raw marble fountain stands as the parkâs majestic focal point, offering a tranquil retreat from the cityâs bustle. Amaris elevates the concept of luxury amenities to create a sanctuary of wellness and relaxation. Residents enjoy an exclusive indoor, two-lane saltwater pool, alongside a spa and sauna that seamlessly extend into a comprehensive fitness center. The connectivity of the space is further enhanced by a bridge leading to a cozy lounge and an adjoining screening room, promising moments of leisure and socialization. The outdoor waterfront terrace, featuring a grilling area, unfolds into an expansive vista, providing an immersive experience of awe-inspiring views. The architectural brilliance of Amaris, envisioned by the legendary Rafael Viñoly, with interiors by the acclaimed Thomas Juul-Hansen, guarantees an environment of sublime aesthetics and rejuvenating amenities. Positioned within The Wharf, a vibrant waterfront neighborhood, residents have unparalleled access to a rich tapestry of events, culinary delights from chef-owned restaurants, boutique shopping, and over 17.5 acres of communal green spaces. This residence, where luxury design meets the art of waterfront living, reflects a philosophy where no stone was left untouched by the designer, ensuring every inch speaks to a refined lifestyle unmatched in its elegance. $899,000113 P Street NW Washington, DC 20001Open House: Sunday, 4/28 1:00-3:00PM
Courtesy: TTR Sotheby's International Realty
View additional infoWelcome to this classic Victorian rowhouse circa 1907 and recently renovated. The original character of the home has been lovingly preserved, while thoughtful renovations have seamlessly integrated modern convenience. Outside, the gated front yard welcomes you with lush greenery, offering a front garden space in the heart of the city. As you enter, youâll find a living and dining room, with tall ceilings, and hardwood floors throughout. Custom millwork, shiplap wall accents, and exposed brick throughout evoke an urban atmosphere. As you enter the kitchen, youâll find woodblock countertops and stainless-steel appliances. Upstairs, youâll discover three bedrooms and one full bathroom, offering ample room for comfortable living. The rear bedroom boasts a balcony deck, a place to unwind and soak in the views of the neighborhood. The primary bedroom allows for ample morning light through big bay windows. Entering the lower level, there is a versatile space perfect for a bedroom or recreation room, complete with a full bathroom. This area offers endless possibilities for personalization and enjoyment, whether as a cozy retreat, an entertainment hub or a separate income-generating rental unit. Stepping outside, there is a rear deck that flows from the kitchen, offering a tranquil retreat overlooking a large fenced yard, a rare find in the heart of the city. The yard is plenty spacious for those who would like an outdoor area with patio furniture and potted plants. Included in the rear is private parking for one vehicle. Convenience meets luxury in this prime location, just a leisurely stroll away from the Shaw and Noma Metro Stations, the O Street Market, and the vibrant scenes of Truxton Circle and Shaw. Every urban amenity is within reach, promising a lifestyle of ease and excitement. This historic rowhouse seamlessly blends old-world charm with modern comfort, with the convenience of an in-law suite and private parking. Do not miss it!
Courtesy: Berkshire Hathaway HomeServices PenFed Realty
View additional infoDISCOVER TRINIDAD REIMAGINEDâ - WELCOME TO THE SOPHIA CONDOMINIUMS! Beautiful Brand New Boutique Condo Building with Four Amazing Two Level Units, Two Thoughtful Floor Plans, and Amazing Rooftop Views of the Capitol, Monuments and Arboretum! Each Unit offers Gourmet Kitchens with Hardwood Cabinets, Stone Countertops and Custom Ceramic Splashes, Gas Cooking, Stainless Steel Appliances, Spectacular Bathroom Finishes that offer Sleek Glass Showers and Soaking Tubs, Recessed Lighting, Hardwood Floors, Solid Wood Doors, throughout, Plus Custom Modular Closet Systems, High Efficiency HVAC, Secure Off-street Parking Available Too! Call for more information, Schedule a Private Tour Today! Square footage and tax payments are estimated.
Courtesy: Berkshire Hathaway HomeServices PenFed Realty
View additional infoDISCOVER TRINIDAD REIMAGINEDâ - WELCOME TO THE SOPHIA CONDOMINIUMS! Beautiful Brand New Boutique Condo Building with Four Amazing Two Level Units, Two Thoughtful Floor Plans, and Amazing Rooftop Views of the Capitol, Monuments and Arboretum! Each Unit offers Gourmet Kitchens with Hardwood Cabinets, Stone Countertops and Custom Ceramic Splashes, Gas Cooking, Stainless Steel Appliances, Spectacular Bathroom Finishes that offer Sleek Glass Showers and Soaking Tubs, Recessed Lighting, Hardwood Floors, Solid Wood Doors, throughout, Plus Custom Modular Closet Systems, High Efficiency HVAC, Secure Off-street Parking Available Too! Call for more information, Schedule a Private Tour Today! Square footage and tax payments are estimated. OPEN SUN 2-4PM!
Courtesy: TTR Sotheby's International Realty
View additional info20K REDUCTION! Set in Navy Yard surrounded with the eclectic mix of parks, unique shops, artisan restaurants that dot the walk to Nationals Park, live music and exquisite waterviews, and located close to Metro and one block from Harris Teeter, The Bower offers sophisticated, modern design with exceptional quality and inviting community spaces that include a rooftop lounge with wet bar, a rooftop terrace, fitness center and 24/7 concierge. This spacious two bedroom, two bath with floor to ceiling windows and an EXPANSIVE PRIVATE TERRACE and an interior bathed in natural light featuring 9' ceilings, hickory wood flooring, L Arte Della Cucina Cabinetry with soft close drawers and under cabinet lighting, quartz countertops, porcelain backsplash, Bosch appliances and an island in the kitchen, porcelain tile flooring in baths, and a Bosch washer and dryer. One Garage parking space included. Second space rental possible. Open House: Sunday, 5/5 1:00-3:00PM
Courtesy: Coldwell Banker Realty - Washington, (202) 387-6180
View additional infoExperience quintessential city living combined with modern luxury. This historical and immaculately kept property sits on the niche street, Hillyer Place. This quiet, one way street is adorned with mature trees, brownstones and is steps away from everything you will ever need. Farmer's Market, Dupont metro, restaurants, shopping, and groceries, are all within one block of this 97 Walk Score. When you arrive at the private entrance, you are met with a warm and welcoming feeling of history meets modernity. This open floor plan is appointed with high ceilings, wood burning fireplace, wide planked hardwood floors, luxurious moldings and window treatments, just to name a few. The chef's style kitchen is outfitted with top of the line stainless and gas appliances embellished with custom cabinetry, signature lighting, marble backsplash and natural stone counter tops anchored by a center island waiting for memories to be made. The oversized owners bedroom is flooded with natural light and is spacious enough for an additional seating area. It includes an enormous walk in closet suited out with custom cabinetry, shelving and drawers. In addition to a proper owner's bathroom, features include double vanities, designer fixtures, an oversized shower draped with marble walls/floor and custom glass. Moving down the wide corridor, you arrive upon an ample laundry/storage area as well as an additional full bathroom appointed with the same exquisite features as the owner's bathroom. This bathroom also serves as the ensuite bathroom for the cozy, yet spacious and bright guest bedroom. This is a rare opportunity to own a large, well-appointed condominium that lives like a private home, in one of the most sought-after areas in Washington, DC.
Courtesy: Long & Foster Real Estate, Inc., (202) 966-1400
View additional infoDetached Brookland home on a large lot with endless opportunities awaits you. The home has 6BR/4BA on 3 levels with traditional floor plan, fenced backyard with ample room for parking pad or garage. Hardwood floors throughout, sun filled rooms, located short distance from shops, restaurants, transportation, and universities. Home is clean and ready for your vision. Seller reserves the right to accept or reject offers. Sold AS-IS.
Courtesy: Keller Williams Realty, (703) 679-1700
View additional infoThis brand-new development is a DC must-see! 1,300 SF+ three bedroom + den w/ 10 ft soaring ceilings at The Brooks, a luxury condo development located at The Parks in the historic Walter Reed complex in NW Washington, DC. With a balcony overlooking gorgeous grounds, this bright & superbly updated designer space offers Shaker-style kitchen cabinetry, gourmet kitchen with quartz countertops, tile black splash, high-end Bosch stainless steel appliances, three spacious bedrooms with walk-in and customized closets and two garage parking spaces â one with an EV charger. Storage galore. A true foyer entry, balcony, standout fixtures and custom build-ins by previous owner elevate the space. The Brooks offers residents an amenity rich unparalleled community experience shared with the adjacent luxury apartment building next door --- a state of the art fitness center, yoga studio with glass garage doors, saltwater pool lined with grill, cabanas + outside entertaining tables, a gorgeously outfitted party room and a number of modern work-from-home coffee-house stations on the property. This six-story building offers 89 units on a 6-acre enclave located within the 113-acre former Walter Reed Army Medical Center. This is a true retreat in the city with Rock Creek Park just a 1/2 mile away. Enjoy local events: Happy Hour at the Marketplace Plaza on Fridays starting in May, Home Rule Music Festival in June and Jazz in the Parks all summer on the Great Lawn. Walk to Whole Foods, Jinya and more dining, coffee, dessert spots opening this summer. Easy access to Takoma Park, and Silver Spring and Downtown Bethesda. Pet friendly, concierge building. Roof deck, great lawn, dog park, co-working space and a pet spa. This building & upcoming location has thought of it all.
Courtesy: ListWithFreedom.com, (855) 456-4945
View additional infoRelax and enjoy watching the sunset from the wide porch of this classic brick townhouse, in the classic Capitol Hill. Easy walk to Lincoln Park, Eastern Market, Kingman & Heritage Island Parks and the metro. Nestled on a quiet street, you will enjoy the fragrant roses lining the walkway, the RiverSmart yard for vegetable gardening, and the surrounding greenery of the school fields. Front door opens to bright living room with classic wood molding, red oak floors, 9-foot ceilings and acoustic soundproofing, flowing into the the dining room and breakfast bar with exposed brick and a chef's dream of a kitchen - copper countertops, stainless appliances, gas cooktop, eat-in bar, and hand-crafted live-edge cabinetry (oak, bamboo & locust wood). Main level also includes a brand-new, customized 1/2 bath with bright copper sink and live-edge countertop. Elegant wooden staircase leads to upper floor with 3 bright bedrooms, transom windows, full bath with original skylighting, and spacious, south-facing primary bedroom with floor-to-ceiling glass windows overlooking upper-level porch. Lowest level includes finished basement with office, bedroom, media room, laundry room, and large accessible bathroom (low fixtures, wide door-width and turn radius). Separate rear entrance with private off-street parking. Ideal as an in-law suite or for supplemental rental income or Airbnb. The architect-designed, meticulous upgrades throughout the home have maintained the charm and history of the 1920s Wardman-style. Upgrades include restored woodwork, new double-pane thermal windows with integrated wooden shelves, custom kitchen and bathroom on main level, plus all new electrical, 12VDC lighting, built-in audio-video wiring, air-conditioning, and insulated walls (2-inch foam). Warm in the winter, cool in the summer, with low utilities bills. With a bike score of 91, you have quick access to Stadium Armory Metro, RFK Stadium, Anacostia Waterfront, Kingman and Heritage Island Parks, Yards Park, Lincoln Park, and Langston Golf Course and Driving Range.
Courtesy: Fairfax Realty of Tysons
View additional infoLocation, Location, Location, only seven years old building, Unit #2 has Three Master bedrooms, Three full-bath in two level Apt. in the heart of the DC. Top of the line Stainless steel Appliances, lots of cabinets with granite countertop, Hardwood floor all over . one of the full-bath has steam shower. Private Balcony, Private Rooftop. . Easy access to Major roads, shopping area and metro station. unit owner will share the water bill with unit #1 . Big size Luxury Washer&Dryer inside the unit. please schedule showing online. there is a combo lockbox in front of the building on the right railing with a Blue ribbon.
Courtesy: Cottage Street Realty LLC
View additional infoThis spacious multifunctional home has been renovated top to bottom; with 4 bedrooms and 3 and a half contemporary bathrooms there is plenty of room to enjoy. The main level has a stunning kitchen as the focal point with room for dining as well as a nicely appointed living area. High end stainless steel appliances are at your disposal too. The countertops are Calcutta stone with waterfall edges. All of the bathrooms utilize high-end Spanish porcelain tile with custom designed finishes to break the mold of the sterile all white bathrooms you are used to. No detail has been spared. There is even wine cooler/rack wall for the wine lovers. The lower level of the home can be used as an in-law suite or completely independent rental unit. The property offers spacious deck with stairs to the parking area, which is secured with a rollup garage door. The front of the house extends with a porch and balcony adjacent to the master bedroom. The walkway leading to the house is nicely finished with flagstone as the builder has followed the combination of wood, stone and metal throughout the house. The fully independent lower lever can be used for Airbnb or rental and bring $2000-$2500 additional income to the future homeowner.
Courtesy: EXIT Right Realty
View additional infoOpportunity awaits to move into the highly desired and coveted Petworth neighborhood. This 4BR/2BA rowhouse with in-law suite is a blank canvas waiting for you to put your personal touches on it. Located minutes away from coffee shops, restaurants, shopping, historic sites, downtown DC, Maryland and so much more. Drive, walk, run, or use WMATA (bus/train) to go wherever you need/want to go. You've got options! Don't wait too long to acquire your own piece of DC. There's so much you'll have access to by making 5003 4th St., NW your new address. This gem of a home could soon be yours! Seller Financing available. Seller prefers Emkay Title.
Courtesy: Redfin Corp
View additional infoIntroducing a stunning townhouse that offers the perfect blend of modern comfort and stylish living. With 4 bedrooms and 3.5 baths, this spacious home spans across 1,950 square feet, providing ample space for your needs. The townhouse is bathed in natural light, creating a warm and inviting atmosphere, further enhanced by the abundance of recessed lighting throughout. The kitchen is a true culinary delight, featuring upgraded countertops, a beautiful tile backsplash, and stainless steel appliances. The spacious island offers both functionality and a gathering space for entertaining. This townhouse also boasts the luxury of double balconies, providing picturesque views and a serene retreat for relaxation. Additionally, the fenced-in backyard ensures privacy and a safe area for outdoor activities. Don't miss the opportunity to make this exquisite townhouse your new home, where comfort, style, and functionality come together in perfect harmony.
Courtesy: Compass, (202) 386-6330
View additional infoNew Price! Motivated seller is open to offers! Discover your new urban retreatâa move-in-ready rowhome that offers endless potential with itâs traditional charm with modern comforts. The home welcomes you with an expansive open-concept living and dining room, awash in natural light courtesy of a striking bay window. The kitchen does not disappoint, offering abundant cabinetry for the aspiring home chef. The main level also features a versatile bonus room, perfect for conversion into an office or extra bedroom. Walk out the kitchen door to find a fenced-in back patio, an intimate setting for alfresco dining or a weekend BBQ. As you head upstairs, youâll find four bedrooms, a rarity in DC rowhomes. The spacious primary suite at the front of the home boasts an en-suite bathroom, another highly coveted feature. With 1800 SF above grade and 2 off-street parking spaces, this home offers everything needed to create your dream urban oasis. But the allure doesn't stop at the front door; the neighborhood packs its own set of perks. Situated just a block away from the vibrant arts and entertainment hub of U Street and Florida Ave, your entertainment and dining options are endless. From live music venues to trendy bars and world-class restaurants, excitement is always just around the corner. For your daily errands and gourmet cravings, Whole Foods is a mere four blocks away. And with the Shaw Metro station only two blocks from your front step, the entire city becomes your playground. Ideal for the adventurous homeowner looking to put a personal touch on an already spectacular home, the RF-1 zoning allows for the addition of two units by right, enabling you to maximize the propertyâs potential further.
Courtesy: Compass, (202) 386-6330
View additional infoThis classic four-level stone townhouse in the sought-after Chancellor's Row LEED-certified development is not to be missed! Beautiful upgrades throughout including wood floors, fireplace with built-ins, bay window, and rooftop deck. The upgraded open kitchen is perfect for entertaining and outdoor grilling is made easy with the attached grilling balcony. The open living and dining area provides maximum flexibility and basks in sunlight from the bay window. The entry-level features a bedroom that can also be used as a perfect home office, workout room, or rec room. Spacious bedrooms with ensuite baths and walk-in closets, a rooftop deck, and garage parking complete the package. Located a short ten-minute walk from Brookland Metro and within walking distance to shopping, dining, Arts Walk, and all the charm of the Brookland neighborhood.
Courtesy: RLAH @properties, (202) 518-8781
View additional infoThis Fantastic 2 bed 2.5 Bath home with a new Kitchen and first floor Laundry has a Front Porch and Rear Patio along with a 2nd story deck out back off the second bedroom ! New HVAC, New roof, New Half Bath on the first floor. New full luxury bath off of Primary bedroom. Close to Barracks Row, Waterfront, Nationals Stadium, Audi Field , Metro, walk to everything , Shopping , Dining and Nightlife . Convenient to major routes as well as Capital Hill . Come visit this home and bring us an offer !
Courtesy: Tenet Real Estate Solutions, (301) 477-1615
View additional infoSECURE PARKING FOR TWO VEHICLES, ADDITIONAL WASHER/DRYEER HOOKUP IN BASEMENT Please allow me to present 1519 Neal Street, a stunningly renovated end unit townhome nestled in the Trinidad neighborhood in the heart of NE Washington, DC. Come and see what happens when modern convenience is seamlessly blended with classic charm. Boasting a top-to-bottom renovation, this 4 bedroom, 3.5 bath home showcases brand new features throughout, including a brand new roof, newly installed state-of-the-art appliances, and sleek luxury flooring, ensuring both style, functionality, and durability for its new owners.. Three of the four bedrooms, including the primary bedroom are located on the top floor. The many windows allow for tons of natural light and great views of the surrounding area. The basement houses the 4th bedroom, a full bath, additional washer/dryer hookup, and a convenient kitchenette which includes a wine cooler. This space offers endless possibilities for additional living space, entertaining guests, or even income generation. The main floor is home to the gourmet kitchen which comes with brand new matching stainless steel "smart" appliances, and soft close cabinetry for that extra luxurious touch. An expansive island contains the elegant farmhouse kitchen sink and has room for seating. The living and dining areas are also located on this floor with seamless access to the backyard. Step outside and discover the large new deck that overlooks the lush green backyard space, perfect for outdoor gatherings and relaxing weekends.Privacy is paramount with a newly installed backyard privacy fence providing a serene oasis in the midst of the bustling city. Enjoy the convenience of backyard parking and a remote-controlled garage door, making coming home a breeze. Your new home is steps away from the H Street corridor, known for its nightlife, restaurants, farmersâ market, festivals and much more. Apart from the âCorridorâ you will also have easy access to the Union Market district with its range of shopping, dining and entertainment options.
Courtesy: Keller Williams Capital Properties
View additional infoBRAND NEW LUXURY PENTHOUSE CONDO IN ADAMS MORGAN! This bright and open two-level luxury condo features a three bedroom, two bathroom layout with PRIVATE OUTDOOR SPACE! The main level has a nicely sized living space with area for dining and updated kitchen featuring white cabinets, quartz counters, and new stainless appliances! Down the hallway, you'll find a full stylish bathroom, W/D, and a bedroom with nice closet space. Upstairs, there is an additional bedroom and the relaxing primary bedroom suite with a walk-in closet, spa-like en-suite bathroom with separate soaking tub, chic glass shower and double vanity. The primary bedroom also has a LARGE PRIVATE BALCONY that provides beautiful natural light and is the perfect place to relax and enjoy expansive city views! The building is pet-friendly and has a low monthly fee too. The Adams Morgan location can't be beat- close to Harris Teeter, popular parks, and all the restaurants and nightlife that Adams Morgan has to offer!
Courtesy: Coldwell Banker Realty - Washington, (202) 547-3525
View additional infoIntroducing a captivating gem in Trinidad! Close to H Street and Union Market. This impeccably renovated 4-bedroom, 3.5-bath rowhome showcases a seamless fusion of classic charm and contemporary elegance. The home underwent a complete gut renovation, leaving no detail untouched. Revel in the spacious living areas, a state-of-the-art gourmet kitchen, and a tranquil deck that's perfect for both relaxation and gatherings. Nestled in the heart of Trinidad, this residence offers the best of urban living with a touch of historic allure. Steps to transportation, H Street car, Bus and Metro. Close to all dining and shopping of H Street and Union Market. Whole Foods and Trader Joes. Open House: Sunday, 4/28 1:00-4:00PM
Courtesy: TTR Sotheby's International Realty
View additional infoJUST LISTED, OPEN SUN. 4/28, 1-4PM! Behind the Historic facade, 1104 T Street, NW is a boutique Condominium residence offering luxurious city living in one of Washington, DCâs most desirable & vibrant neighborhoods. Originally built ca. 1889 and meticulously reconstructed by DITTO Residential, this two bedroom, two bath condominium lives like a single family home, sited behind an historic wrought iron gate with private front entrance. Offering dramatic contemporary living spaces with soaring ceiling heights, expansive windows, and utilizing many of the finest materials, including wide plank solid white oak hardwood floors, kitchen with European cabinetry, quartz counters & high-end appliances, and luxurious marble baths. Spanning three levels, this property also offers a spectacular, private roof terrace with dramatic City and Washington Monument views. Ideally located in Washington, DCâs historic Shaw neighborhood, this unique property offers a quiet & serene oasis just one block from Metro, and within easy walking distance to Downtown, as well as numerous restaurants, shopping & nightlife! Open House: Sunday, 4/28 2:00-4:00PM
Courtesy: RLAH @properties
View additional infoNestled in the vibrant neighborhood of Columbia Heights, this exceptional Victorian-style residence offers a unique layoutâa stunning 3 Bed/2.5 Bath home spanning two levels, providing ample space and comfort for modern city living. With the main living area situated on the ground level and the bedrooms on the second level, this home seamlessly blends functionality with style, offering a distinct living experience reminiscent of a townhome. As you enter, you're greeted by the inviting and spacious main living area, perfect for relaxation or entertaining guests. The ground level features an open-concept layout, boasting a generously sized living room, dining area, and a convenient half bathroom. The large modern kitchen, a chef's delight, is equipped with stainless steel appliances, ample cabinet space, and a breakfast bar for casual dining. Additionally, there's a separate nook perfect for a home office. French doors from the dining area lead to a spacious outdoor space, ideal for grilling or enjoying the fresh air. Venture upstairs to discover the peaceful sanctuary of the bedroom level. The primary suite, large enough to accommodate a king-size bed, features its own ensuite bathroom for added privacy and luxury. Two additional bedrooms on this floor share a second bathroom, providing ample space for family or guests. Laundry facilities are conveniently located on this level for added convenience. Step outside onto the private balcony accessible from the rear bedroom, where you can savor your morning coffee or unwind after a long day. Inquire about the separately deeded and secured parking space for sale, offering the convenience of city living without the hassle of searching for a spot. Located in this dynamic neighborhood, you'll have access to an array of amenities and attractions, including top-rated restaurants, trendy cafes, boutique shops, and lush green spaces. With two metro stations just a short 10-minute walk away, commuting to other parts of the city is a breeze. Don't miss out on the opportunity to own this urban oasis. Schedule your private tour today and experience city living at its finest!
Courtesy: Compass, (202) 386-6330
View additional infoSteps from the plentiful dining and retail near Upshur Street Corridor, 4316 9th St NW is a large, semi-detached, 4 -level Petworth home in the heart of it all. The location is the definition of convenience with a Walk Score of 95. Enjoy a 3- minute walk to 3 different Michelin Bib Gourmand Rated restaurants plus many other dining options, a 5 minute walk to high quality grocery stores, and walk 1/2 mile to the Petworth Metro. This home presents a great opportunity to live large, literally! The massive first floor living room and open kitchen make way for a full six (6) bedrooms on the top two floors, and a fully finished basement with rear entrance -- over 3000 sq ft of living. This home is ready to enjoy with a newly updated, modern kitchen and a brand new roof with transferable warranty. It also has a great potential for customization; create a dream owners' suite on the top floor or two bedroom suites. The equity is waiting! Enjoy ample outdoor space with your side yard for entertaining or create your own garden. Experience spacious urban living at its finest.
Courtesy: Compass, (202) 545-6900
View additional infoA stunning Capitol Hill penthouse unit with soaring ceilings and breathtaking city and Capitol views from all windows. This upscale residence, with two en suite bedrooms with walk-in closets + office and three full baths, is an urban gem. Original exposed brick is seamlessly married with modern industrial design resulting a home that boasts immense architectural appeal. The open, light-filled kitchen, dining and living area flow seamlessly together and are the heartbeat of this home. Top of the line finishes, including custom kitchen cabinetry, chic lighting, a custom closet system in the primary bedroom, plenty of storage including bikes and dedicated off-street parking make this property hard to resist.
626–650 of 2,256 properties displayed
How may I help you?Get property information, schedule a showing or find an agent |
|||||||||||||||||||||||||||||||||||||||||||||||||||||||||||||||||||||||||||||||||||||||||
|
|
|
|
|||
 |
Copyright © Metropolitan Regional Information Systems, Inc.


