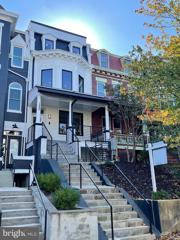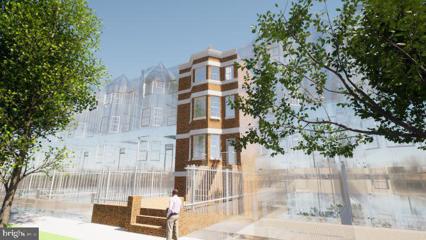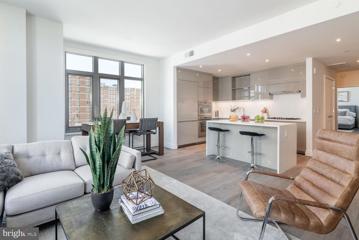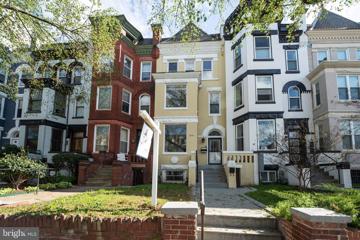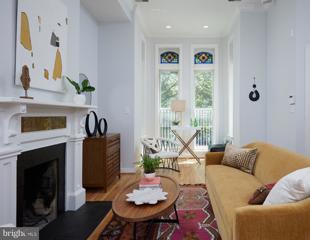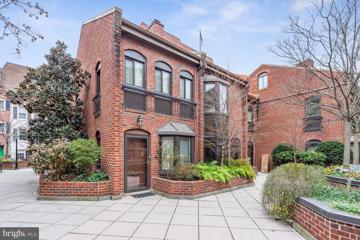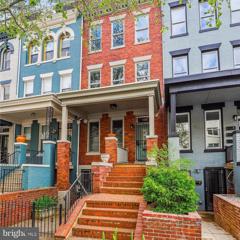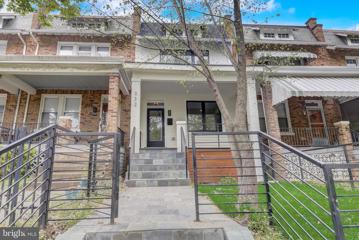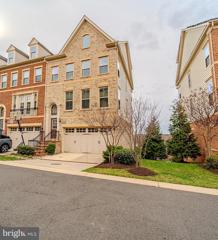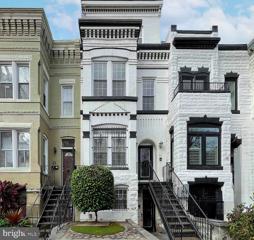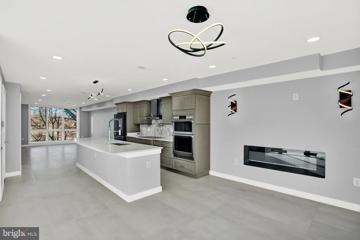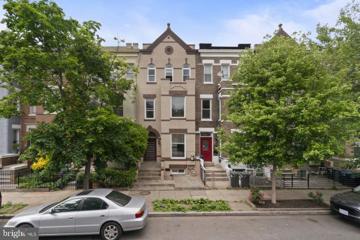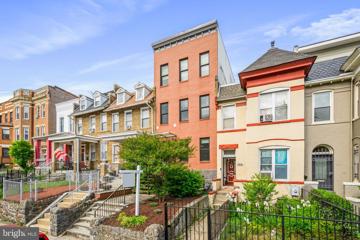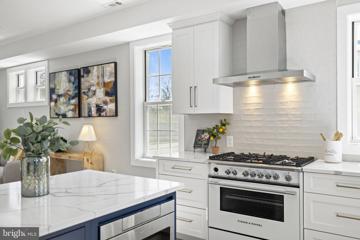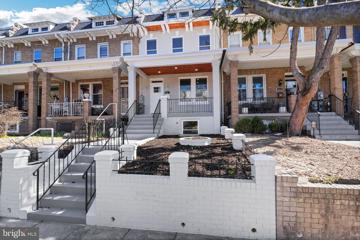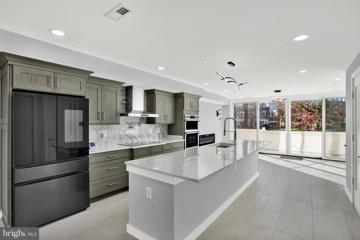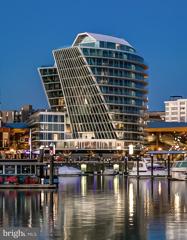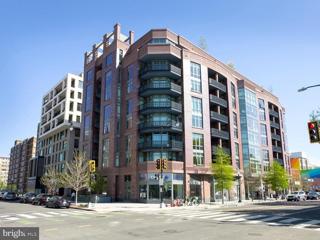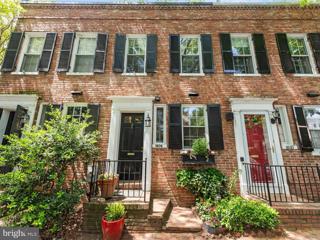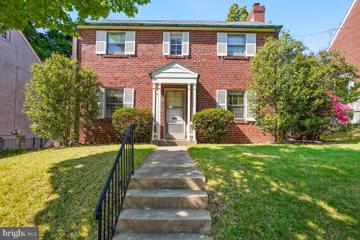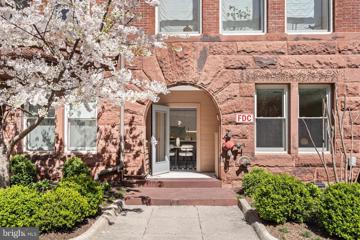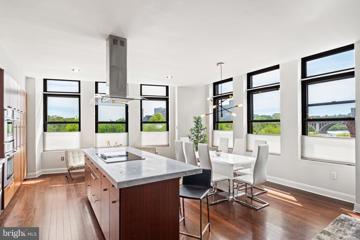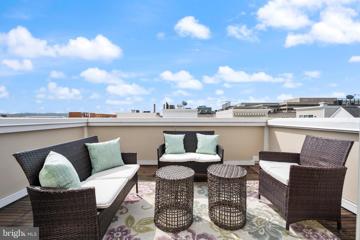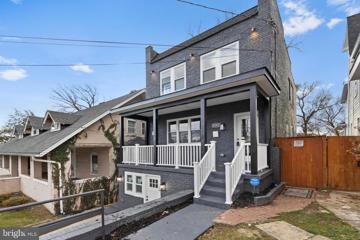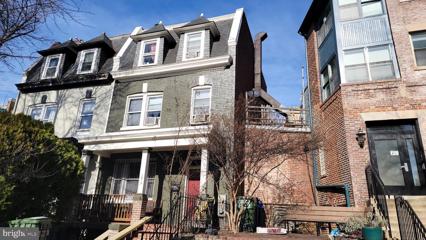 |  |
|
Washington DC Real Estate & Homes for Sale2,277 Properties Found
451–475 of 2,277 properties displayed
Courtesy: EXP Realty, LLC, (833) 335-7433
View additional info*****PRICE IMPROVEMENT*****Welcome to the epitome of luxury living in the heart of Columbia Heights, Washington, D.C. This exquisite three-bedroom, three and a half-bathroom condominium is a true masterpiece, offering a harmonious blend of sophistication, comfort, and cutting-edge technology. Upon entering the home, you're immediately greeted by the timeless elegance of marble back slab kitchen, setting the tone for the entire home. The open-concept living space is bathed in natural light, thanks to large bay windows, providing a constant connection to the vibrant energy of the nation's capital. The kitchen is a culinary dream come true, boasting a sleek and expansive design complete with top-of-the-line smart appliances that make cooking a breeze. The center of this culinary masterpiece is a sprawling, quartz-topped island, perfect for hosting friends and family or savoring your morning coffee. The chef in you will appreciate the seamless integration of modern technology with classic design. The main bedroom suite is a sanctuary of serenity, featuring a stunning oversized waterfall shower that will transport you to a spa-like oasis every time you step inside. Luxuriate in the warm embrace of this unparalleled feature and double vanity. Throughout the condo, you'll find rich wood flooring that not only exudes warmth but also complements the overall aesthetic. Every step you take is a testament to the superior craftsmanship and attention to detail that went into crafting this home. For those with an appreciation for convenience, this condo offers a private garage, ensuring your vehicle remains sheltered from the elements and accessible at your convenience. You will also enjoy an 800 sqft. rooftop with stunning views of the city. This home is also designed with the future in mind, featuring smart home technology that allows you to control lighting, temperature, security, and more with just a tap on your smartphone. Located in the vibrant Columbia Heights neighborhood, you'll enjoy easy access to the city's best dining, shopping, and entertainment options. Explore nearby parks, cultural venues, and experience the dynamic lifestyle that D.C. is renowned for. Don't miss this rare opportunity to own a piece of modern luxury in Columbia Heights. Schedule a private tour today and experience the epitome of urban living at its finest.
Courtesy: KW Metro Center, (703) 224-6000
View additional infoAmazing opportunity to live in the highly sought after Bloomingdale neighborhood. Be the first to live in this newly renovated 3 bedroom/ 3 bath unit! This unit would include the 2nd and 3rd floor with roof deck access. Still in the construction phase allowing you to customize the unit with your choice of finishings. Fantastic location next to popular restaurants, less than a mile from multiple grocery stores, and only 1.2 miles to Union Market. Don't miss the opportunity to truly make this your very own dream home!
Courtesy: McWilliams/Ballard Inc., info@mcwilliamsballard.com
View additional infoNew pet-friendly condominiums in Shaw with full-time concierge, welcoming lobby/lounge area, and rooftop sky-lounge and terrace. Well-designed floorplans with white oak hardwood flooring throughout the living spaces and Porcelanosa tile floors in baths. Chef-grade kitchens feature Thermador appliances with gas cooking, quartz counters, and Italian cabinetry. Most homes, including this one, have attached outdoor spaces. One parking space included. Please contact listing agent for private tour. Photos are of model home. $1,149,9001256 Columbia Road NW Washington, DC 20009
Courtesy: Samson Properties, (703) 378-8810
View additional infoIncredible opportunity to acquire one of the largest properties in DC, boasting over 4500 square feet of space in the center on the highly desired hub spot in Columbia Heights! This grand home is a complete blank canvas with 4 levels including the basement. Currently set up as a 6 bed and 2.5 bath on the top levels with a 2 bed 1 bath basement unit. This property offers the flexibility to design multiple layouts to suit your needs. You have the flexibility to transform this property into a massive luxurious home, convert it into a spacious residence with a lower unit generating income, or develop it into multiple condos. Conveniently located near Target, Best Buy, U Street, Mt. Pleasant, fine dining, shops, parks, public transit and more! The home includes 2 parking spaces in the rear. $1,149,0001763 P Street NW Unit 1 Washington, DC 20036
Courtesy: Compass, (202) 386-6330
View additional infoModern Condo with Deck and 2-Car Parking in the Heart of Dupont. This Victorian row home, circa 1900, was converted to a two-unit boutique building and is perfectly situated one block from Dupont Circle. With over 1,880 square feet, the home features a two-level open floor plan with 12-foot, soaring ceilings and handsome hardwoods. On the main level, the living room with working fireplace, dining room and outside deck are ideal for entertaining. The spacious gourmet kitchen features granite countertops with an island and top-of-the-line stainless appliances, including a wine frig. There's even a dedicated home office space right off the kitchen and a convenient powder room. The lower level features two generous bedrooms,, both with ensuite baths and walk-in closets, along with a washer dryer and a mud room. Out back, two tandem parking spaces await. Plus, low condo fees. This home offers unparalleled access to the vibrant energy of the city including metro, restaurants, bars, grocery stores and shopping. With a focus on luxury and comfort, this is urban living at its best.
Courtesy: Long & Foster Real Estate, Inc.
View additional infoLike new, 30% more usable space than Georgetown area townhomes, move-in ready three-level townhouse with garage parking on a quiet street between the historic C&O Canal and Georgetown's new, fashionable waterfront park. This upscale 3BR/3BA townhome blends classic Georgetown brick architecture, modern design, contemporary furnishings and fixtures. Fully renovated in 2019, the open plan living, dining, and kitchen area, bathes hardwood floors with natural light, presenting a perfect setting for entertaining or tranquil relaxation. The gourmet kitchen is well appointed, has tremendous natural light, and opens directly to the large private patio, perfect for hosting a dinner party, BBQ, or quiet al fresco dining, hidden from city living distractions. Experience a romantic, cozy night in front of the wood-burning fireplace in the living room. Your spacious top-level primary bedroom suite includes ample closet space, an ensuite luxury bathroom, full-sized washer and dryer, and multiple skylights (rare in Georgetown) to provide abundant sunlight to energize the start of your day. Large walk-in closets, storage space, and smart home technology complete this remarkable residence. Steps away are your Paper Mill resident-only swimming pool, a refreshing delight from May through September. One secure, garage parking space is available for $50,000. A second parking space in the same garage is available for a separate price of $50,000. Buy no parking, one space, or two parking spaces. This modern home combines luxury living and central Georgetown advantages yet provides a secluded, quiet retreat from city commotion - a true urban oasis. It offers quick commuter routes to K Street, Rock Creek Parkway, Wisconsin Ave, Potomac Yard, Pentagon City, Rosslyn, and Arlington via car, bike lane, river ferry, kayak, scooter, or walking along the charming cobblestone streets. Take advantage of this home's convenient location in Georgetown's South Village! Enjoy endless shopping options and culinary adventurers on M Street, a relaxing stroll along Georgetown's Waterfront Park, run/bike on the C&O canal trail, relax in the pool steps from your front door, or enjoy paddle boarding/kayaking on the Potomac River. $1,148,0001202 Monroe Street NW Washington, DC 20010
Courtesy: Long & Foster Real Estate, Inc.
View additional infoIn the heart of Columbia Heights, amid restaurants, shops, farmerâs market, retail stores, and more, step up to this charming and surprisingly deep, 4-level row house --- Originally built in 1910, it has been renovated, remodeled, and renewed in every way during the past several years. â--- Here is just a partial list of what you will see when you stop by. --- 2019 â Complete gut and remodel of kitchen, powder room, 2 full bathrooms including all tile floors in baths and kitchen heated with their own thermostats. --- New stainless steel appliances include Bosch dishwasher and refrigerator with multi-shelf and drawer freezer --- Samsung microwave and gas stove. --- The whole house and trim are newly painted - New red oak wood floors throughout except TV room and partial hallway; --- Refinished stairs to 3rd floor, stained to match floors --- Resurfaced antique claw-foot tub. --- 2017 â Installed A/C (2 units). --- 2019 New duet-type blinds open from both top and bottom. --- 2017 â New 2-story deck with Trex flooring and top rail. â-- Loads of new recessed lighting throughout. --- Off-street, parking for 2 cars - rear yard â 2 rear patios â one brick; other concrete. --- Front porch with covered entry â-- Covered rear entry to main level. --- Full unfinished basement with half bath and exit to outdoors is ready for whatever you need. Two large primary bedrooms with an adjoining office or sitting room â--- Multi-use rooms can be additional bedrooms, exercise rooms, a nursery, or even a huge walk-in closet. --- This home has a lovely mix of 1900âs charm in its lamps, trim, and moldings combined with the newest of modern features in 3,500 SF of interior space. --- Donât miss this opportunity to move right into your new âHome Sweet Homeâ $1,145,000332 17TH Place NE Washington, DC 20002
Courtesy: TTR Sotheby's International Realty
View additional infoWelcome to 332 17th PL NE! Seller open to a 3-2-1 buydown credit to help offset higher interest rates. Opportunity for huge saving on your monthly mortgage payment. Ask listing agent for details on the buydown program. This stunning home is in bounds for Maury elementary and resides on one of the most inviting blocks on the Hill! The property has been completely transformed into a modern masterpiece with beautiful detailing and finishes throughout. The main level features an open concept floor plan, fireplace an oversize encasement windows allowing for an abundance of natural light. The kitchen is highlighted by a quartz island, stainless steel appliances and custom cabinetry. Upstairs, you will find three bedrooms and two full bathrooms. The primary bedroom suite showcases a vaulted ceiling with stunning woodwork and exposed brick. The fully finished lower level includes a bedroom, full bathroom and can easily accommodate a family room setup or provide a great rec room space for the kids. Hardwood flooring on every level and secure parking. Walking distance to Maury, Eliot-Hine, the stadium-armory metro, Lincoln Park, Kingman Park, Eastern Market and the H street corridor. $1,145,0003110 Cityscape Drive NE Washington, DC 20018
Courtesy: Keller Williams Preferred Properties
View additional infoWelcome to 3110 Cityscape Drive NE. This end-unit townhome is located in Banneker Ridge; one of the most sought-after subdivisions in Fort Lincoln. The subdivision comprises of 42 homes (20 on Cityscape Drive and 22 on Fort Lincoln Drive). This home is the largest floorplan in the community known as the Willard. The Willard is a 5-level home with breathtaking panoramic views of the Capitol City. This home consists of 4 bedrooms, 4 full bathrooms and (2) 1/2 bathrooms, a large kitchen island (seats 5 comfortably), 3 outdoor spaces (spaces on level 1, 3 & 5), surround sound system (to include the rooftop deck), and a 2 car garage. This home is located across the street from one of the largest DC Public Parks (park is scheduled for a complete makeover starting in 2024). Fort Lincoln is a great urban community with a suburban feel. This home is within walking distance of Lowe's, Costco, Marshall's and plenty of eateries and it has great travel proximity to US-50, BW Parkway, DC-295, New York Avenue and Bladensburg Road. Also, listed for rent. Listing - DCDC2136020 $1,139,00021 Q Street NW Washington, DC 20001
Courtesy: Samson Properties, (703) 378-8810
View additional infoPrice Reduced - All offers welcome!! Welcome to 21 Q Street, a two for one! Amazing opportunity to own a beautiful 4 level Victorian for the price of a condo in the burgeoning Truxton Circle area. Live in one unit while you rent out or AirBnB the other! (Current area leases going for $3100-$3400/m). This home is separated into 2 fully functioning units (both freshly painted), each with 2 very large bedrooms, 1.5 baths, bamboo flooring, gas fireplaces (able to heat the entire units), separate kitchens with quartz counter tops and stainless-steel appliances, HVAC, water heaters and electric meters. Even more, the home has soaring ceilings, your own private parking pad in the rear, and is situated on a quiet one-way street. The home has not been formally submitted as a condo complex with the city, so buyers can purchase with a residential loan but enjoy the benefits of a duplex by renting one of the units to offset their mortgage while owning the whole building (confirm with your lender). Itâs a true house hack! This home was professionally renovated and converted into separate units in 2005. Make this home yours and live in modern luxury while building wealth at the same time! (Lower unit is currently occupied by the seller and will be fully vacated for closing. Both units are available for showing) *Note for showings - GPS is inaccurate and will take you to the wrong location. You can input "Ebenezer Baptist Church" located at 44 Q St NW directly across from the home and GPS will accurately navigate.
Courtesy: Amber & Company Real Estate, (240) 224-8005
View additional infoDiscover the epitome of luxury in this stunning condominium featuring the Largest private Rooftop Deck in the City, seamlessly blending modern and traditional elements to create an exquisite living space that fulfills your every dream. Boasting smart home technology, you can effortlessly control appliances, thermostats, lighting, and more from the convenience of your Smartphone or tablet.Spanning over 2,000 square feet across three levels, this residence comprises three bedrooms, two full bathrooms, two powder rooms, and a remarkable rooftop deck. Natural light streams in through floor-to-ceiling windows and sliding glass doors, creating an inviting ambiance throughout. The open-plan main level features elegant tiled floors, a cozy fireplace, and recessed lighting. The contemporary kitchen is a culinary haven, equipped with premium quartz stone countertops, upgraded stainless steel appliances, oven microwave combination with built-in cooking cameras in the oven, a 36-inch induction cook top, microwave, hood, pot filler, wine cooler, spacious island, and sleek cabinetry offering ample storage. The induction cook top, Smart fridge, microwave, and oven can all be conveniently controlled by your Smartphone. Upstairs, you'll find number one common red oak hardwood floors lightly stained ash gray, three generously sized bedrooms, two full bathrooms, and a laundry closet with a full-sized high end Samsung stackable washer and dryer. The expansive primary suite boasts an en-suite bathroom with Samsung Bespoke AirDresser Clothing Care System that offer a new way to Steam, Refresh and Sanitize your wardrobe at home. The primary bath is a tranquil retreat, featuring a dual sink vanity and a spa design shower. Smart LED mirrors add a touch of sophistication to all the bathrooms. Experience breathtaking sunrises and sunsets from your private oversized rooftop deck on the third floor â an entertainer's paradise with stunning views and a wet bar. This home has been meticulously updated with new plumbing, electrical systems, and a high-efficiency Carrier HVAC system. Levantran smart breakers provide insight into your electric consumption. This property seamlessly combines modern style, comfort, and convenience with classic charm. Nestled in a recently converted four-unit condominium building, this home offers a private retreat. A deeded parking space with pre-wiring for a charging station is included. Located in an ideal setting, you'll enjoy easy access to an array of local eateries and the metro. Don't miss the opportunity to make this your dream home. Schedule a showing today! THE MYRTLE CONDOMINIUMS HAVE NOT BEEN REGISTERED BY THE D.C. DEPARTMENT OF HOUSING AND COMMUNITY DEVELOPMENT. A CONDOMINIUM UNIT MAY BE RESERVED ON A NONBINDING RESERVATION AGREEMENT, BUT NO CONTRACT OF SALE OR LEASE THAT IS BINDING ON THE PURCHASER MAY BE ENTERED INTO PRIOR TO REGISTRATION. $1,130,0001011 Otis Place NW Washington, DC 20010
Courtesy: USRealty.com LLP, (866) 807-9087
View additional infoWelcome to 1011 Otis Place! This spacious rowhouse underwent a recent renovation in 2022, boasting 4 bedrooms and 4.5 bathrooms. The modern kitchen features stunning stone and granite work, complemented by a granite fireplace. Inside, youâll find a floating wrought iron staircase with a glass railing system on each level, adding to the modern elegance of the home. Throughout the house, enjoy wood floors and high ceilings. Upon entering the main floor, youâre greeted with an open concept living room and kitchen, accompanied by a half bath. The second floor contains two rooms, each with its own bathroom, as well as a hallway washer and dryer. The third floor features a spacious master suite with a walk-in custom closet, a spacious bathroom, and a bump- out den perfect for a home office. The basement level includes its own kitchen, bedroom, bathroom, and laundry area. Additionally, the basement unit currently rents for $2500, while the upstairs was previously rented out for $5600, bringing the total rental income to over $8100 per month. The townhome also possesses a DC rental license valid until 2025, which can be easily transferred to new investors. Furthermore, this property presents an excellent opportunity for homeowners to âhouse hack,â reducing their mortgage payments. Situated on a quiet block, this home is just minutes away from a plethora of restaurants and shops. Street parking is abundant, and the house offers backyard access. With a walk score of 93, youâll be near many parks and renowned eateries such as Tequila & Mezcal, The Coupe, Hook Hall, Smittyâs, and more.
Courtesy: RLAH @properties
View additional infoStep into a symphony of light and space within this meticulously crafted residence, reborn in 2016 to emanate enduring allure. Enveloped in the warmth of exposed brick, the living room stands as the heart of the home, while a separate dining area offers an intimate space for gatherings. The gourmet kitchen, adorned with marble countertops, wood cabinetry, and stainless steel appliances, promises culinary delights. Also on the main floor, discover a versatile space suitable for a bedroom, home office, or exercise room. Enhanced by an ensuite bath featuring a rejuvenating whirlpool tub and a secluded private deck, it offers moments of respite amidst the urban landscape. Venture to the second level, where the spacious primary retreat awaits, offering an oasis of serenity and refinement. A luxurious bath, adorned with double sinks, a standalone whirlpool tub, and a separate shower, promises indulgent relaxation, while a sprawling walk-in closet and private deck provide a sanctuary for unwinding after a long day. Another spacious third bedroom, boasting its own private bath and walk-in closet, offers an additional touch of comfort and style. Ascend further to a third level, where a sprawling 600 sq. ft. roof deck, boasting two distinct entertaining spaces, sets the stage for evenings of enchantment beneath the stars. Throughout the residence, hardwood floors exude understated elegance, while ample closet and storage space ensure seamless organization. Included with this unit is a coveted parking garage. Conveniently located within easy reach of the vibrant 14th Street corridor and the Columbia Heights and Petworth Metro stations, this extraordinary penthouse epitomizes cosmopolitan living, offering a lifestyle defined by unparalleled refinement. $1,125,0002304 N Capitol NW Washington, DC 20002
Courtesy: Compass, (202) 386-6330
View additional infoWelcome to 2304 North Capitol Street Northwest, a remarkable 4-bedroom, 3.5-bathroom end-unit row home located in the historic Bloomingdale neighborhood of Washington, DC. This stunning residence spans 2289 square feet and seamlessly blends historic charm with modern luxury. Step inside to discover an exquisitely renovated interior, featuring an open floor plan flooded with natural light, creating an inviting and airy ambiance. The chef's kitchen is a true masterpiece, boasting Fisher & Paykel dual fuel white gas range and refrigerator, custom cabinets, and elegant, high-quality tile selections. This home has undergone a top-down renovation, including a new roof, electrical, and plumbing, offering peace of mind for years to come. For the tech-savvy buyer, the house is pre-wired for TVs, cameras, and internet, ensuring seamless connectivity throughout. The attic/bonus room provides a versatile space with both heating and cooling, while the substantial deck off the rear addition offers a perfect setting for al fresco dining and entertaining. Additionally, the property has a certificate of occupancy and an active basic business license for both the main house and lower level. The lower level currently has a tenant in place, providing an additional income of $1,845/month. The property also offers parking for one plus cars. Conveniently situated in the heart of Bloomingdale, this home provides easy access to vibrant restaurants and several parks. It is also just a couple of blocks away from the future development of the McMillan Site, poised to include a grocery store and various retail options. This legal 2-unit home with a full gut renovation is a rare gem, offering a seamless blend of elegance, modern convenience, and potential income opportunity. Don't miss the chance to make this exquisite residence your own. Schedule a showing today! $1,125,0005521 4TH Street NW Washington, DC 20011
Courtesy: Smart Realty, LLC, 3012525515
View additional infoWelcome To 5521 4th St!!!! Here is a newly renovated property that bolsters 5 Bedrooms, 3.5 bathrooms, and great craftsmanship throughout the entirety of the home. Upon entering you are greeted with brand new hardwood flooring, a spacious living area and plenty of sunlight filling up the home. The beautifully renovated kitchen contains quartz countertops, a gas cooktop, built-in-microwave, built-in-oven, new stainless steel appliances, and kitchen island to top it all off. The 2nd floor features a spacious primary bedroom that contains its own private bathroom with a dual sink vanity and a skylight window for extra sunlight. On the same level there are 2 more bedrooms both with plenty of room, a washer and dryer set, and a full bathroom with a walk in shower. Moving to the basement level, you will find vinyl flooring throughout the entire basement, 2 bedrooms, 1 full bath, another washer and dryer set, and its own outside exit. This home also has a low maintenance backyard, a newly built rear deck, and a detached garage that is big enough to fit 1 car. Location is excellent with the home being close to the metro station and surrounded by plenty of shopping/dinning places. So what are you waiting for?? book your appointment today. You won't want to miss out on this lovely home.
Courtesy: Amber & Company Real Estate, (240) 224-8005
View additional infoDiscover the epitome of luxury in this stunning condominium, seamlessly blending modern and traditional elements to create an exquisite living space that fulfills your every dream. Boasting smart home technology, you can effortlessly control appliances, thermostats, lighting, and more from the convenience of your Smartphone or tablet.Spanning over 2,000 square feet across three levels, this residence comprises three bedrooms, two full bathrooms, two powder rooms, and a remarkable rooftop deck. Natural light streams in through floor-to-ceiling windows and sliding glass doors, creating an inviting ambiance throughout. The open-plan main level features elegant tiled floors, a cozy fireplace, and recessed lighting. The contemporary kitchen is a culinary haven, equipped with premium quartz stone countertops, upgraded stainless steel appliances, oven microwave combination with built-in cooking cameras in the oven, a 36-inch induction cook top, microwave, hood, pot filler, wine cooler, spacious island, and sleek cabinetry offering ample storage. The induction cook top, Smart fridge, microwave, and oven can all be conveniently controlled by your Smartphone. Upstairs, you'll find number one common red oak hardwood floors lightly stained ash gray, three generously sized bedrooms, two full bathrooms, and a laundry closet with a full-sized high end Samsung stackable washer and dryer. The expansive primary suite boasts an en-suite bathroom with Samsung Bespoke AirDresser Clothing Care System that offer a new way to Steam, Refresh and Sanitize your wardrobe at home. The primary bath is a tranquil retreat, featuring a dual sink vanity and a spa design shower. Smart LED mirrors add a touch of sophistication to all the bathrooms. Experience breathtaking sunrises and sunsets from your private oversized rooftop deck on the third floor â an entertainer's paradise with stunning views and a wet bar. This home has been meticulously updated with new plumbing, electrical systems, and a high-efficiency Carrier HVAC system. Levantran smart breakers provide insight into your electric consumption. This property seamlessly combines modern style, comfort, and convenience with classic charm. Nestled in a recently converted four-unit condominium building, this home offers a private retreat. A deeded parking space with pre-wiring for a charging station is included. Located in an ideal setting, you'll enjoy easy access to an array of local eateries and the metro. Don't miss the opportunity to make this your dream home. Schedule a showing today! THE MYRTLE CONDOMINIUMS HAVE NOT BEEN REGISTERED BY THE D.C. DEPARTMENT OF HOUSING AND COMMUNITY DEVELOPMENT. A CONDOMINIUM UNIT MAY BE RESERVED ON A NONBINDING RESERVATION AGREEMENT, BUT NO CONTRACT OF SALE OR LEASE THAT IS BINDING ON THE PURCHASER MAY BE ENTERED INTO PRIOR TO REGISTRATION.
Courtesy: Hoffman Realty
View additional infoThis spacious two-bedroom, two-and-a-half-bath residence features an expansive balcony, expanding the living area and providing seamless indoor/outdoor entertaining. Residence 507 offers bedrooms situated on opposite ends of the home, creating privacy and distinct living spaces, a generous gourmet kitchen with abundant pantry storage, custom Italian kitchen cabinetry and hardware by Stevali, under cabinet lighting, premium Thermador and Bosch appliances, and a honed marble kitchen island. The primary suite features a luxurious bath with custom Italian cabinetry, backlit vanity mirrors by Stevali, and a spacious closet. At Amaris, amenity spaces exist to invigorate, elevate, and create a nourishing sense of wellness. Inside, an indoor, two-lane, saltwater pool, spa, and sauna spill into a spacious fitness area with a bridge connecting the residentsâ lounge and adjoining screening room. Outside, a waterfront terrace with breathtaking views and a grilling area gives way to an immersive space with inspiring views. Amaris is designed by the late, world-renowned architect Rafael Viñoly with interiors by celebrated architect Thomas Juul-Hansen delivering inspiring spaces, breathtaking views, and replenishing amenities in a location unlike any other, at The Wharf. The Wharf is a mile-long waterfront neighborhood offering events and activities, local, chef-owned restaurants, boutique shops, expansive promenades, piers, and over 17.5 acres of green and community spaces.
Courtesy: Compass, (703) 266-7277
View additional infoWelcome to Perla DC. This contemporary luxury building is urban living at its finest in the heart of DC's vibrant Shaw neighborhood. This meticulously designed 2-bedroom, 2 full bathroom condo offers nearly 1200 square feet of modern elegance, complete with a private balcony to soak in the urban energy. Step inside and be greeted by light neutral wide plank hardwood flooring, setting the stage for the sleek and sophisticated atmosphere throughout. The foyer leads seamlessly into the living spaces, with the private primary suite tucked away for maximum tranquility. The European-inspired kitchen sets the stage for culinary enthusiasts, boasting high-gloss gray cabinets seamlessly blended with paneled refrigerator and dishwasher, creating a sleek look. Open-concept designs feature neutral Italian cabinetry with integrated pulls, creamy quartz countertops, and large-format porcelain tile backsplashes. Chef-grade appliances such as the Bosch 5-burner gas range, wall over and microwave and Thermador refrigerator enhance functionality, with a 30-inch sink ready for anything. The island with a waterfall edge, seating space, and ample storage, along with recessed and under-cabinet lighting, adds both style and practicality to the space. Entertain in style in the dining area under the warm glow of a wicker light fixture, or unwind in the living room with floor-to-ceiling windows offering abundant natural light and access to the private balcony. Retreat to the primary bedroom oasis, boasting full-height windows, a spacious walk-in closet with built-ins, and a luxurious en-suite bathroom with Limestone porcelain tile and trim, high-performance dual flush toilet system, custom 7-foot double vanity adorned with quartz countertops, warm LED lighting to create a spa-like atmosphere, expansive frameless glass shower features an integrated bench. The secondary bedroom is equally inviting, with large windows overlooking the balcony, large walk-in closet and steps from the hall bathroom that features a floating vanity with quartz countertops, shower/tub combo, and porcelain tile floors. This impressive unit features floor-to-ceiling windows equipped with sleek MechoShades, full-size Bosch washer and dryers, and a state-of-the-art VRF HVAC System for peak energy efficiency, all within a LEED Gold certified building. Designed to promote a healthier, pet-friendly, and eco-conscious lifestyle, it offers an exceptional living experience. Experience the luxury of the building's exceptional amenities, such as The Skytop Suite's entertainment area. This impressive space offers both a generously-sized indoor lounge and an outdoor rooftop deck complete with BBQ grills, a fire pit, and a daybedâperfect for soaking up the sun while admiring the stunning cityscape. This property comes with a deeded parking space included. Additionally, the garage provides electric car charging stations and storage for bicycles, complete with a bike wash and repair stand. The Perla boasts a stunning lobby lounge and is known for its friendly and attentive front desk staff. $1,100,0001608 34TH Street NW Washington, DC 20007
Courtesy: Compass, (202) 448-9002
View additional infoBuilt in 1940, this all-brick townhouse is situated on a delightful one-way street and is replete with historic Georgetown charm. The turnkey home boasts original hardwood floors, a gas fireplace, high ceilings, a skylight, recessed lighting, and ample closet space. The property also features a lush and secluded rear garden and patio, which is perfect for outdoor entertainment. 1608 34th Street NW is ideally located on a coveted block in the heart of Georgetownâs West Village, just a few steps away from Volta Park, Dent Place Market, and the numerous shops, restaurants, and nightlife options along Wisconsin Avenue. $1,100,0004339 Windom Place NW Washington, DC 20016
Courtesy: Compass, (301) 304-8444
View additional infoAbout the Location! Located in the heart of sought-after American University Park on one of the quietest streets. Just blocks to schools, Tenley Metro, Tenley Library, Wegmanâs, Whole Foods, and many stores and restaurants. Friendship Recreation Center (âTurtle Parkâ)-- 4,500 sq ft facility with tot lot, splash pad, playground, basketball and tennis courts, baseball field. Olympic-sized indoor pool at the high school, and an outdoor pool at Hearst Park. Schools: Janney, Deal, Jackson-Reed Key Features! Sunlit colonial, sold brick construction, hardwood floors, large, level backyard offering excellent renovation potential. Central heating/cooling. Main: Foyer with coat closet. LR with fireplace and wall of windows overlooking backyard. Den. Formal dining room. Kitchen with exterior door. Half bath. Upper: 3 BRs, 1 full BA, linen closet, pull-down steps to floored storage attic. Lower: Rec Room with exterior door and steps to backyard. Laundry/utility/storage room. Quarter bath.
Courtesy: Compass, (301) 298-1001
View additional info#111 in The Historic Row at 1745N is a generously generously sized 2-bedroom, 2.5-bathroom residence boasting generous amount of living area. The star of this unit is the private entrance, which provides single family home-like living with the convenience and minimal maintenance needs of a condo. The unit features an abundance of closet space, an additional powder room for visitors, and a tucked away entryway to hide your shoes, umbrellas and coats from the living area - a rarity in DC living. The gourmet kitchen is a culinary haven, with custom cabinetry, featuring Bosch stainless steel appliances. Premium wide-plank flooring adds an extra layer of elegance for a seamless blend of style and functionality. The primary bedroom features a walk in closet with a dual vanity, water closet, and tiled shower. Benefit from a range of amenities designed to enhance your daily routine, including a dedicated concierge, a secure package room, and a tranquil courtyard that invites relaxation. Nestled on a picturesque, tree-lined street in Dupont Circle, this community enjoys a prime location surrounded by esteemed neighbors like Tatte and Tabard Inn. Don't miss the opportunity to make #111 at The Historic Row at 1745N your new home!
Courtesy: Compass, (202) 448-9002
View additional infoBreathtaking panoramic views of the Rosslyn skyline, the Key Bridge, and the Kennedy Center define this completely renovated loft-style condominium in the heart of Georgetownâs waterfront. This sun-drenched unit faces south and west, boasting two bedrooms, two full bathrooms, and a coveted garage parking space. With hardwood floors, marble countertops, recessed lighting, and high ceilings, the modern ambiance of this home is truly exceptional. 3299 K Street NW is an impeccably maintained building situated directly across from the Georgetown Waterfront Park. All of the neighborhoodâs esteemed shopping and dining venues are located just minutes away. $1,100,0001017 5TH Street SE Washington, DC 20003
Courtesy: EXP Realty, LLC, (866) 825-7169
View additional infoWelcome to your quiet courtyard retreat in the highly sought-after Navy Yard neighborhood! Experience luxury living in this stunning home with 4 bedrooms, 2.5 bathrooms and a private rooftop terrace. With the added convenience of an attached garage, this home seamlessly combines elegance with functionality for a truly elevated living experience. Discover the inviting open-plan design of this home's main level, showcasing a brand new gourmet kitchen with upgraded cabinetry and quartz countertops. The harmonious flow between the living and dining areas creates a perfect setting for hosting guests. Rich hardwood floors exude sophistication, complemented by a private deck that provides a charming space for both grilling and unwinding. The convenience of a well-placed half bathroom rounds out this level's amenities. On the third floor, you'll find two generously-sized bedrooms that share a well-appointed bathroom, ensuring plenty of room for family members or guests. Ascend to the top floor, where the lavish primary suite awaits, featuring a spacious walk-in closet, a luxurious en-suite bathroom and a serene private rooftop terrace that invites you to relax and take in the picturesque views. Situated within walking distance of a myriad of neighborhood amenities, this home offers unparalleled convenience. You'll find grocery stores, restaurants, cafes, the renowned Blue Jacket Brewery, District Winery, the picturesque river walk, Nats Park, Audi Field, and easy access to the Metro all within reach. Experience the perfect fusion of comfort and practicality in this vibrant Navy Yard neighborhood. Don't let this opportunity pass you byâimmerse yourself in the essence of urban living at its finest. Look no further; you are home! $1,100,0003102 S Dakota Avenue NE Washington, DC 20018
Courtesy: Goldmine Realty, (240) 343-3441
View additional infoThe seller is willing to pay for pool maintenance for 6 months. MOTIVATED SELLER Welcome to SOUTH DAKOTA the epitome of modern family living â a harmonious blend of contemporary design and familial warmth awaits in this inviting residence. With the ONLY POOL in 20018!! This home is a spacious and well-designed haven for a modern family, featuring 4 bedrooms, 3.5 bathrooms, and spread across 3 levels. It combines functionality with a touch of luxury, making it an ideal space for both comfortable living and entertaining. Step inside, and be greeted by an open-concept living space adorned with an abundance of natural light. The spacious living room invites quality family time. The kitchen, a culinary masterpiece, boasts stainless steel appliances, quartz countertops, and an expansive island â a hub for shared meals and culinary adventures. Windows throughout the house not only flood the interiors with sunlight but also provide panoramic views of the lush backyard oasis. The focal point of outdoor bliss? A sparkling pool surrounded by a meticulously landscaped garden, perfect for endless hours of relaxation and play. Imagine sunny afternoons spent lounging by the water's edge or hosting poolside gatherings with loved ones. The bedrooms are sanctuaries of comfort and style, offering ample space for personal retreat. The master suite, a tranquil escape, features a spa-like ensuite bathroom and a private balcony can be added to overlook the serene surroundings. Additional bedrooms are thoughtfully designed to accommodate the unique needs of a growing family, with playful touches for the younger members and serene decor for the adults. With 3.5 bathrooms, residents won't have to worry about bathroom availability during busy mornings. The bathrooms are equipped with modern fixtures, quality materials, and a thoughtful design that emphasizes both style and functionality. This house effortlessly caters to a spectrum of interests and ages. Modern amenities such as smart home technology and energy-efficient features enhance the overall functionality, making daily life a seamless and enjoyable experience. The lower level with an additional living space and a full bathroom offers a refreshing escape for the family, while the wet bar provides a stylish and convenient space for hosting gatherings and social events. This entertainment zone adds an element of fun to the home, catering to both family relaxation and socializing with friends. This stylish property not only boasts contemporary design and amenities but also features a versatile basement that holds the potential to generate extra income. Whether you envision a chic rental space, a home office, or a cozy Airbnb, this additional area provides a lucrative opportunity to maximize the value of your investment. Elevate your lifestyle and financial portfolio with this modern home offering endless possibilities in every square foot. Driveway can easily hold two cars and there is ample parking on the nearby streets You're just minutes away from major roadways, grocery shopping, local eateries and so much more!! $1,100,0001613 Irving Street NW Washington, DC 20010
Courtesy: RE/MAX Premiere Selections, (301) 299-1000
View additional infoLOCATION!... Location!........Locations........Yes!.........One of the best in D.C. This property is located in the heart of the highly desirable Mount Pleasant Neighborhood; Located just a few steps from Mount Pleasant Street intersection with a beautiful view. GOOD BONES IN THE NEED OF RENOVATIONS; You can design this property into your dream home. The seller has available a full set of renovation drawings (Just ask for them) This is a ROOMMATE HOUSE WITH LICENSE. The basement can be rented as a 1 Bed 1 bath + Kitchen apartment unit. There is a full kitchen at the main level serving all tenants in the property. Each level has a full bath.
451–475 of 2,277 properties displayed
How may I help you?Get property information, schedule a showing or find an agent |
|||||||||||||||||||||||||||||||||||||||||||||||||||||||||||||||||||||||||||||||||||||||||
|
|
|
|
|||
 |
Copyright © Metropolitan Regional Information Systems, Inc.


