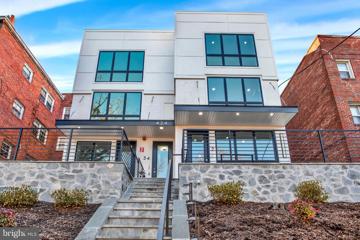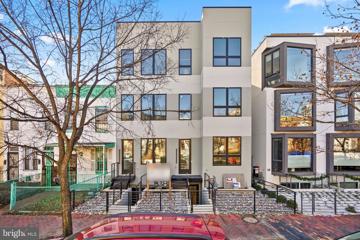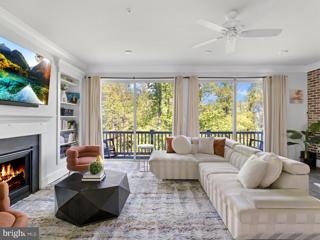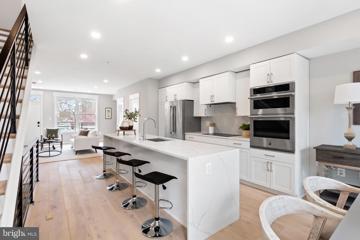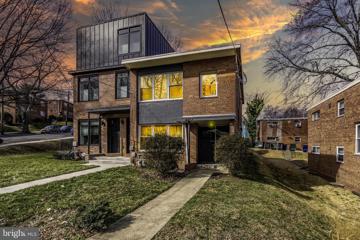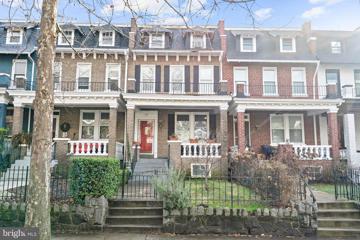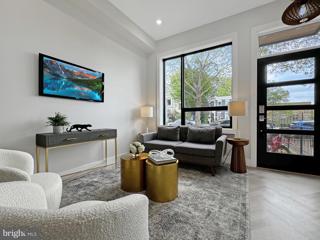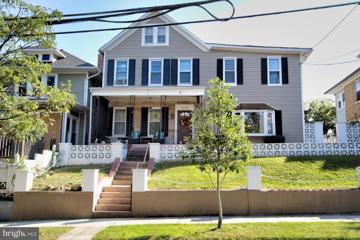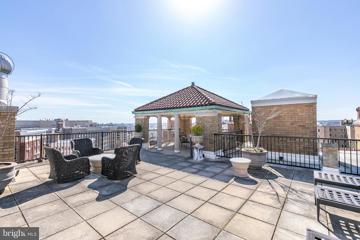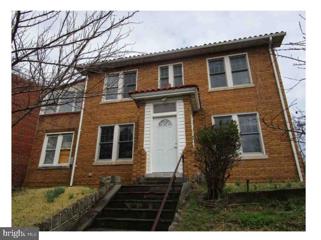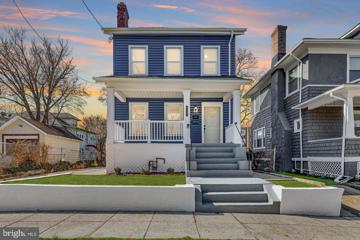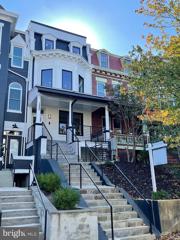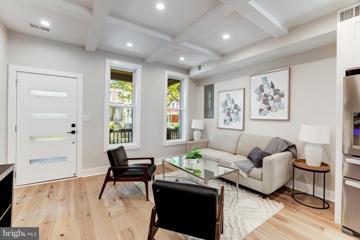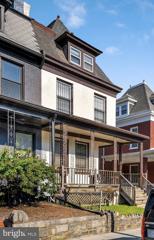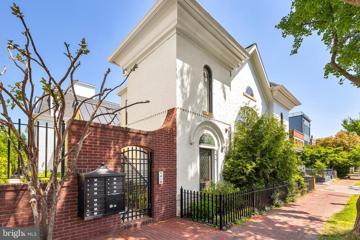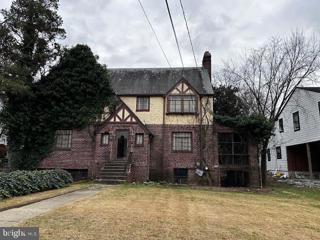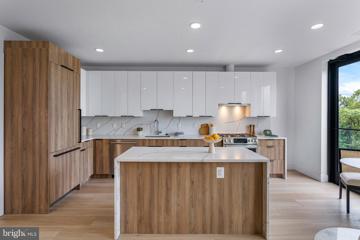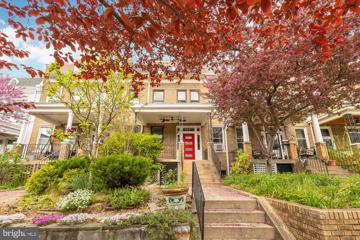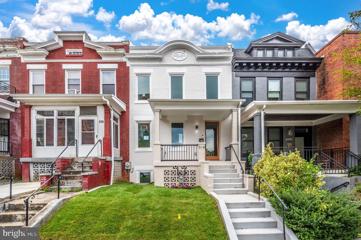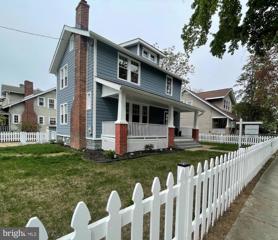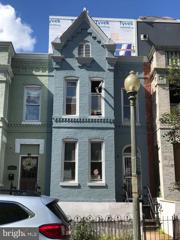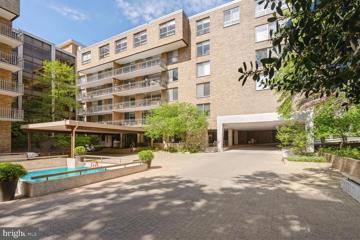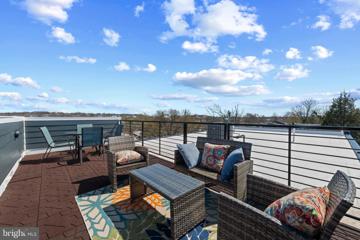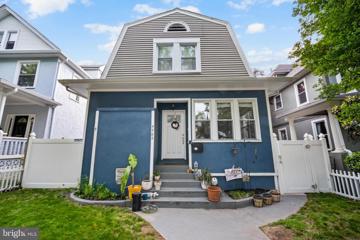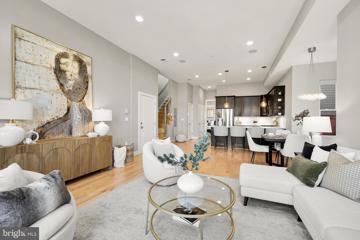 |  |
|
Washington DC Real Estate & Homes for Sale2,206 Properties Found
501–525 of 2,206 properties displayed
Courtesy: Amber & Company Real Estate, (240) 224-8005
View additional infoDiscover the epitome of luxury in this stunning condominium, seamlessly blending modern and traditional elements to create an exquisite living space that fulfills your every dream. Boasting smart home technology, you can effortlessly control appliances, thermostats, lighting, and more from the convenience of your Smartphone or tablet.Spanning over 2,000 square feet across two levels, this residence comprises three bedrooms, two full bathrooms, powder room, and a remarkable rooftop deck. Natural light streams in through floor-to-ceiling windows and sliding glass doors, creating an inviting ambiance throughout. The open-plan main level features you'll find number one common red oak hardwood floors lightly stained ash gray, a cozy fireplace, and recessed lighting. The contemporary kitchen is a culinary haven, equipped with premium quartz stone counter tops, upgraded stainless steel appliances, oven microwave combination with built-in cooking cameras in the oven, a 36-inch induction cook top, microwave, hood, pot filler, wine cooler, spacious island, and sleek cabinetry offering ample storage. The induction cook top, Smart fridge, microwave, and oven can all be conveniently controlled by your Smartphone. On the lower level, you'll find elegant tiled floors, three generously sized bedrooms, two full bathrooms, and a laundry closet with a full-sized high end Samsung stack-able washer and dryer. The expansive primary suite boasts an en-suite bathroom with Samsung Bespoke Air Dresser Clothing Care System that offer a new way to Steam, Refresh and Sanitize your wardrobe at home. The primary bath is a tranquil retreat, featuring a dual sink vanity and a spa design shower. Smart LED mirrors add a touch of sophistication to all the bathrooms. This home has been meticulously updated with new plumbing, electrical systems, and a high-efficiency Carrier HVAC system. Levantran smart breakers provide insight into your electric consumption. This property seamlessly combines modern style, comfort, and convenience with classic charm. Nestled in a recently converted four-unit condominium building, this home offers a private retreat. A deeded parking space with pre-wiring for a charging station is included. Located in an ideal setting, you'll enjoy easy access to an array of local eateries and the metro. Don't miss the opportunity to make this your dream home. Schedule a showing today! THE MYRTLE CONDOMINIUMS HAVE NOT BEEN REGISTERED BY THE D.C. DEPARTMENT OF HOUSING AND COMMUNITY DEVELOPMENT. A CONDOMINIUM UNIT MAY BE RESERVED ON A NONBINDING RESERVATION AGREEMENT, BUT NO CONTRACT OF SALE OR LEASE THAT IS BINDING ON THE PURCHASER MAY BE ENTERED INTO PRIOR TO REGISTRATION. $1,019,000515 M St NE Unit 1 Washington, DC 20002
Courtesy: Realty Advantage
View additional infoPRICE REDUCED AND READY TO SELL! Welcome to this brand-new duplex condo in the heart of DC! Live in ultimate luxury near Union Market. This one-of-a-kind modern residence features two bedrooms, one full den, and 2 and half bathrooms, around 2000 square feet of luxurious living space. High-end, unique finishes include 10â ceilings, custom Italian kitchen, quartz countertops, oversized kitchen island, custom Italian vanities, and hardwood floors throughout. Additionally, youâll find yourself just steps away from the Whole Foods market and the vibrant H Street corridor, dining options, and transportation. This is a rare find, combining contemporary elegance and prime location. Donât miss the opportunity to make this exquisite residence your new home! $1,000,0002634 Coleman Lane NE Washington, DC 20018Open House: Saturday, 5/4 12:00-2:00PM
Courtesy: Keller Williams Capital Properties
View additional infoIntroducing 2634 Coleman Lane NE nestled within the Reserves at Dakota Crossing, an exclusive enclave in Fort Lincoln. This townhome boasts 6 bedrooms, 4.5 baths, and features solar panels for energy efficiency. The "Willardâ model, is by far the largest residence in the subdivision and is bordered by lush greenery offering serene woodland vistas. While the entire home has a story to tell, the main level is a chapter of its own with gorgeous views and a gourmet kitchen. Among its highlights are upgraded custom light fixtures, recessed lighting, and hardwood floors throughout. A state-of-the-art smart home security system with cameras and dual-zone thermostat control ensures peace of mind. The gourmet kitchen is adorned with polished granite, bright cabinets, and stainless steel appliances, complemented by a vast center island and generous pantries. The living room exudes warmth with custom built-ins, a gas fireplace, a wall of windows and sliding doors leading to a balcony showcasing beautiful parkland views. Upstairs, the primary bedroom boasts more gorgeous views, an ensuite bath, sizable walk-in closet, and tray ceiling, alongside two additional bedrooms, a shared bath, and convenient laundry facilities. The fourth level offers a versatile bonus room with a rough in for a wet bar, full bath, and rooftop deck with sweeping views. This beautiful space is perfect for entertaining and was even the setting for a romantic marriage proposal. The lower level offers fifth and sixth bedrooms with a full bathroom and walk-out access to a yard. Completing the package is a 2-car garage with extra storage. Nearby amenities include the Shops at Dakota Crossing and Ft Lincoln Park with an outdoor pool, tennis courts, basketball courts, playground and more (slated to undergo a massive renovation). The Shops at Dakota Crossing provide the convenience you crave (Lowe's, Costco, Starbuck's, PetSmart, sit down restaurants and quick eateries to name a few) while the neighborhood is also well-served by the B8 and H6 buses to the nearby Rhode Island and Brookland Red Line Metro stations respectively. Hop onto route 50 or New York Ave for easy access to downtown, Ivy City, Union Market, or H Street Corridor. - 10 minute bicycle ride to the Anacostia River Trail for onward access to Navy Yard, Wharf, the National Mall, and more - 10 minute drive to Rhode Island Metro by car. Enjoy evenings at nearby DC Brau Brewery, Era Wine Bar and Pennyroyal Station (a 2022 RAMMY Finalist in the "Favorite Gathering Place" category). If you're seeking a beautiful home with a lifestyle to match, look no further! $1,000,000408 D Street SE Unit A Washington, DC 20003
Courtesy: Urban Pace
View additional infoNestled in the heart of Capitol Hill, this newly constructed property presents exclusive living experience at Ebenezer Row. Spanning two levels offering a spacious 1300 square feet of interior living space, meticulously designed for both comfort and elegance. Residence A offers 2 bedrooms, 2.5 bath residences that are the epitome of modern luxury, featuring high-end Jenn Air Appliances that include an induction cooktop, ensuring a seamless culinary experience. The kitchen, a masterpiece of design, boasts custom J Suss cabinetry and a stunning waterfall island that serves as the centerpiece of an open-plan layout. This space is thoughtfully divided into designated living and dining areas, perfect for entertaining or relaxing in style. The large en-suite bedrooms redefine comfort with their ample closet space, equipped with elfa closet systems for optimal organization. The inclusion of full-size washer and dryers on the bedroom floors adds a layer of convenience, complementing the modern lifestyle Ebenezer Row caters to. The primary bath is a sanctuary of relaxation, featuring a frameless shower and dual vanity, while the guest suite includes a generous tub, offering a spa-like experience with its mosaic tile finishes. Throughout the home, wide plank oak flooring in a matte finish underscores the property's understated elegance. With 9-foot ceilings throughout, this home is bathed in natural light, enhancing the spacious feel, and highlighting the meticulous attention to detail in every aspect of the design and construction. This property represents an unparalleled opportunity to live in a space that perfectly balances modern amenities with luxurious comfort, all within the vibrant heart of Washington, D.C with proximity to Barracks Row, Eastern Market and the Ballpark District. 408 D STREET CONDOMINIUMS HAVE NOT BEEN REGISTERED BY THE D.C. DEPARTMENT OF HOUSING AND COMMUNITY DEVELOPMENT. A CONDOMINIUM UNIT MAY BE RESERVED ON A NONBINDING RESERVATION AGREEMENT, BUT NO CONTRACT OF SALE OR LEASE THAT IS BINDING ON THE PURCHASER MAY BE ENTERED INTO PRIOR TO REGISTRATION $1,000,0004402 2ND Street NE Washington, DC 20011
Courtesy: Realty One Group Performance, LLC, (240) 583-1183
View additional infoFor Sale- Three one bdrm units nestled in the quiet nook of Pleasant Hills and directly on the edge of Petworth! This amazing three unit is currently generating approximately $60k/year with only two units rented (via airbnb) and the owner occupying the third unit. This home is nearby to Brookland metro, Catholic U, Washington Hospital Center, and steps from the prestigious Yu Ying Charter School. And best of all, the zoning in this neighborhood allows you to add an additional level on top if you decide to expand down the road. A truly unique opportunity in Brookland! $1,000,00012 Adams Street NW Washington, DC 20001
Courtesy: Keller Williams Chantilly Ventures, LLC, 5712350129
View additional infoBeautiful 4 bedroom home in Bloomingdale. If you are looking for DC living with a back yard and garage parking come and see this home. Some original features have been preserved in this home with wood flooring through out, exposed brick walls, large family room off of a large dining room. The extended rear bump out is great for an in-home office. The basement in this home is finished complete with a full bathroom and walk out access to the back yard. Are you looking for bonus attic space? You have it in the finished attic great for library, art studio, extra bedroom or in home office. Close to shopping, entertainment and major roadways. $1,000,0001416 3RD Street NW Washington, DC 20001
Courtesy: Pocketlisting LLC
View additional infoSELLER FINANCING AVAILABLE w/ competitive rates!!!! NEW BUILD with SPACIOUS ROOF TOP DECK & FREE PARKING*** in NW DC w/ views of the CAPITOL!!! Discover urban simplicity in this new townhome by HJB Propertiesâan understated haven that effortlessly marries minimalist living with contemporary allure. This 3-bed, 2.5-bath dwelling spanning 1500 sq ft of open space an TALL ceilings, in addition to a roof top deck and private parking embraces open living and refined finishes for the minimalist at heart. The aesthetic journey begins with sleek black and white marbled Quartz countertops, adding a touch of modern distinction to the kitchen without unnecessary embellishments. Entertaining is elevated with a private rooftop haven and a utilitarian cobblestone patio on the main levelâstripped of excess, allowing practicality to shine. The kitchen, a functional focal point, features a spacious counter/bar illuminated by unobtrusive pendant lighting and complemented by stainless steel appliances. A discreet powder room beneath the staircase exemplifies clever design. Recessed lighting and ample natural light through top-rated Pella Windows create an uncluttered, serene ambiance. Elevating the living experience with subtlety, herringbone-designed oak hardwood floors grace every level, embodying a timeless simplicity. The primary bath, a serene retreat, offers a spa-like atmosphere, seamlessly integrating into the minimalist aesthetic. Ascend to the rooftop deckâa versatile space that invites quiet contemplation or gatherings under the city lights and an unobstructed view of The Capitol. This urban retreat offers a lifestyle where every element serves a purpose, allowing residents to embrace simplicity without sacrificing sophistication.
Courtesy: Samson Properties, (443) 542-2251
View additional infoPhotos Coming Soon! Welcome to the epitome of imagination. The best-kept secret in Hillcrest! 1606 25th Avenue SE boosts much space, starting with the wide, spacious porch. Upon entry to the home, you have the formal living room with hardwood floors to the left; past the formal living room is the separate dining room with hardwood floors. The large eat-in kitchen with a nook area is off the dining room. Entering the kitchen, beautiful Sile Stone countertops, stainless steel appliances, a 48-inch refrigerator, double oven, and a built-in microwave. Off the nook area, you have two different directions: you can walk out to the sellers' outdoor kitchen/grill patio area or through the glass double doors down into the sink-in sizeable high-ceiling family room with a wood-burning fireplace. You can walk out the glass doors from the family room to the large green backyard (There used to be a poolâ, but the sellers had the pool filled). The pool house sits off to the side of the courtyard. Or, from the large family room, enter what used to be the 4th bedroom, where the sellers removed the walls, and open up to a large sitting room where you can walk up to the second living room area. You have a formal living room and a living room for you and the family to lounge. The second living room opens up to the entry of the main entrance, which ties you back to the formal living room. It is very entertaining and relaxing! The main level has a half bath and a separate laundry area. The upper level has three large bedrooms and two bathrooms: one privacy room with a private bathroom, a jacuzzi tub, a separate shower, and a walk-in closet. The basement has a built-in bookcase, a full bathroom, and a storage area used as a pantry. Large expanded single-family home with detached oversized garage.â Above the oversized garage, âit's your getaway: game room, study, office, bedroom, whatever you desire, you can create! Attached to the oversized garage are two large rooms; the sellers made the first large room into a game room. The pool table, ping-pong table, and football table occupy this room. The second large room is partially a workstation and a separate storage area. The rooftop deck is above the two large rooms attached to the garage. âDid I mention, the walk-out patio/deck above the game rooms!? You can create so much with this home, that you must see for yourself! Build this beauty to your beauty!
Courtesy: Compass, (301) 298-1001
View additional infoWelcome to Residence 10, a sophisticated 3BR/2BA corner unit located in the prestigious Altamont building, nestled in the esteemed Kalorama neighborhood of Washington D.C. This meticulously curated property seamlessly combines two units to craft a distinctive and elegant home. Upon arrival, guests are greeted by soaring 10-foot ceilings adorned with exquisite plaster crown molding, casting an air of elegance throughout. The strategic corner placement bathes the residence in natural light from the west, east, and north, accentuating the recently upgraded windows with plantation shutters that complement the refinished oak floors. Residence #10 at the Altamont offers an unparalleled living experience, showcasing meticulous craftsmanship and attention to detail. The rare central air conditioning system ensures optimal comfort and climate control, while the in-unit washer and dryer add a touch of modern convenience. The kitchen is a culinary haven, boasting quartz countertops and top-of-the-line Sub-Zero and Miele appliances that elevate both cooking and entertaining experiences. Additionally, this residence features two recently remodeled bathrooms, exquisitely designed with Waterworks finishes that exemplify luxurious craftsmanship and refined aesthetics. Situated in the heart of the city, this Beaux Arts building provides access to a phenomenal rooftop deck, meeting room, 24-hour concierge services, and is conveniently located near a plethora of popular neighborhood establishments such as Lucky Buns, Jack Rose, Mint Health Club, Streets Market, Dupont Metro, and more! All Utilities & Property Taxes Are Included in The Monthly Fee. Parking Available.
Courtesy: Dream Realty, Inc., 301-257-9394
View additional infoBig CORNER Lot. Home has great potential to have strata title into 3 seperate units, since home has 3 seperate lockable entrance doors. Main level has 3 bedroom, 2 full baths with big sun soaked morning room. Top Level has 2 bedroom, 2 full baths. Basement has a complete kitchen with 2 bedroom, 2 full baths. Great potential for 3 seperate Air B'N'B rental units. Please note that this is the POTENTIAL as the highest and best use of this property. Buyer to do their own due dilligence regarding permitting the home into 3 seperate units. BIG Yard with lots of fruit trees. Rear Porch-Deck to enjoy fresh air.
Courtesy: I-Agent Realty Incorporated
View additional infoSELLER FINANCING AVAILABLE AT 4.5% FOR UP TO 24 MONTHS! Stunning SFH in Takoma. 4 levels of chic finishes as this home has been thought out and renovated from top to bottom. From the oversized porch out front, to the open concept LR/DR, a kitchen with subway tile backsplash and SS appliances, a bonus room and powder room on the main level. Upstairs you can relax in the tranquil master suite, complete with a walk-in closet and elegant master bathroom. The laundry is conveniently located on this level as well as the other two spacious bedrooms and the 2nd full bathroom. The lower level is fully finished and can be designed to have a future bedroom to make this fully independent with its own entrance and there is already the hookup for a second laundry area. The backyard is fenced with a concrete patio, so you can enjoy grilling or a sip of wine while enjoying the sunset. Walk to Takoma Metro, Whole Foods, playgrounds , parks and restaurants! Very walkable, excellent transit and bikeable! Open House: Saturday, 5/4 1:00-3:00PM
Courtesy: EXP Realty, LLC, (833) 335-7433
View additional info*****PRICE IMPROVEMENT*****Welcome to the epitome of luxury living in the heart of Columbia Heights, Washington, D.C. This exquisite three-bedroom, three and a half-bathroom condominium is a true masterpiece, offering a harmonious blend of sophistication, comfort, and cutting-edge technology. Upon entering this home, you're immediately greeted by the timeless elegance of a marble back slab kitchen, setting the tone for the entire home. The open-concept living space is bathed in natural light, thanks to large windows, providing a constant connection to the vibrant energy of the nation's capital. The kitchen is a culinary dream come true, boasting a sleek and expansive design complete with top-of-the-line smart appliances that make cooking a breeze. The center of this culinary masterpiece is a sprawling, quartz-topped island, perfect for hosting friends and family or savoring your morning coffee. The chef in you will appreciate the seamless integration of modern technology with classic design. The main bedroom suite is a sanctuary of serenity, featuring a stunning oversized waterfall shower that will transport you to a spa-like oasis every time you step inside. Luxuriate in the warm embrace of this unparalleled feature. Throughout the condo, you'll find rich wood flooring that not only exudes warmth but also complements the overall aesthetic. Every step you take is a testament to the superior craftsmanship and attention to detail that went into crafting this home. For those with an appreciation for convenience, this condo offers a private garage, ensuring your vehicle remains sheltered from the elements and accessible at your convenience. You will also enjoy a large patio accessible from the bedroom on the main floor as well as a covered patio accessible from the front of the condo and the main suite on the lower level. This home is also designed with the future in mind, featuring smart home technology that allows you to control lighting, temperature, security, and more with just a tap on your smartphone. Located in the vibrant Columbia Heights neighborhood, you'll enjoy easy access to the city's best dining, shopping, and entertainment options. Explore nearby parks, cultural venues, and experience the dynamic lifestyle that D.C. is renowned for. Don't miss this rare opportunity to own a piece of modern luxury in Columbia Heights. Schedule a private tour today and experience urban living at its finest.
Courtesy: Compass
View additional infoFor those desiring to celebrate an open concept luxury modern design and urban lifestyle. Welcome to this LARGE 2,252 SqFt 3 LEVELS, 4 Beds, 3.5 Baths Townhome with A SEPARATED AUXILIARY DWELLING UNIT (ADU) in the basement. This home boast 3 Levels with abundant natural light. Once inside, youâll appreciate all the natural light afforded by the wallâs numerous windows. Youâll begin to make yourself at home as you step onto the wide front porch to relax in summer. The main floor offers a concept open floor-plan with a gourmet kitchen. Featuring stainless steel appliances with Kolkata countertops, backsplash, and an island to delight friends and family. In the Upper levels, the ownerâs bedroom highlights, a beautiful dual sink, luxe glass-enclosed shower, generous size additional bedrooms. The lower level has a permitted Auxiliary Dwelling Unit; with its private entrance, 1 bedrooms, 1 full bathroom, kitchen, laundry, water heater, HVAC system, and electric meter. It's ideally suited for a rental unit or in-law suite. REMARKABLE CRAFTSMANSHIP throughout. Don't miss out on this opportunity of owning this great property in DC!
Courtesy: McWilliams/Ballard Inc., info@mcwilliamsballard.com
View additional infoPrime location in the heart of DC w/ endless opportunity!!! Home features fully finished basement with kitchen, full bath and 2 bedrooms with rear entrance. The main level has full bathroom, kitchen and bedroom, the 2nd floor has 3 bedrooms , kitchen and full bath and the 3rd floor has full bath and 3 bedrooms. Large home with 4 full bathrooms and 9 bedrooms and 3 kitchens. Plenty of space for potential rental, conversion or redo. Home is in pristine condition and move in ready.
Courtesy: Compass, (301) 298-1001
View additional infoNew Listing! This spectacular 1,900 square foot, 3BR/3.5BA townhouse condominium with parking lives like a house, in a secure, gated community. TWO private rooftop decks offer wraparound views from one of the highest points in the city, and are perfect for hosting unforgettable 4th of July parties, as well as every-day sunset viewing. Located just a few short blocks from the Metro, this bright, sunny home conveys with a dedicated parking space inside the secure, gated courtyard. The main level features a foyer entrance with a stunning open floorplan, rich hardwood floors, large windows offering green leafy views, and high ceilings with recessed lighting. The eat-in kitchen truly feels like the heart of the home, as itâs situated next to the living and dining rooms; an ideal layout for entertaining. Sparkling granite countertops, stainless steel appliances, a generous pantry closet, gas cooking and undermount lighting make this a kitchen to be proud of. Hardwood floors and high ceilings continue upstairs where there are three large bedrooms EACH with ensuite bathrooms and spacious closets. The primary bedroom boasts an enormous walk-in-closet and double-vanity bathroom with separate water closet. There is a convenient powder room on the main level, and the front-loading washer and dryer are conveniently located in a storage closet on the bedroom level. Morton Street Mews is a pet-friendly, gated community with a welcoming, landscaped courtyard entrance. Located within walking distance of many fabulous restaurants, cozy cafes, unique shops, gourmet grocers, fitness centers, dog parks, and multiple Metro stops, this home boasts an outstanding Walkability Score of 96 out of 100, making it a Walker's and Bikerâs Paradise. Anchoring the community is the historic chapel built by noted architect William Sidney Pittman in 1905 for Trinity AME Zion, a historically African-American Christian denomination that officially formed in 1821. The Church was converted to condominiums when the townhouses, courtyard and gated community were constructed in 2015, creating Morton Street Mews Condominium.
Courtesy: Samson Properties, (301) 850-0255
View additional infoGreat opportunity Investors, here's the project youâve been waiting for! ÂThis 4100+ sqft. detached home in Brookland needs a full renovation and sits on .26 acres. Home features 6 bedrooms/2 baths, 4 levels, Âtwo main and upper level rear porches and attached garage. Excellent location near Ft Totten, Rhode Island and Brookland Metro, public transportation, several parks, Brookland shopping and restaurants. Easy access to Michigan Park and Turkey Thicket Recreation (splash park) Center, Providence Hospital, Catholic University, and so much more. Open House: Sunday, 5/5 12:00-2:00PM
Courtesy: McWilliams/Ballard, Inc., (202) 280-2396
View additional infoLocated along famed Connecticut Avenue, the new condominiums at The Claire allow you to live moments from both Rock Creek and Woodley Park, all while being next to the Van Ness Metro. The Claire has been submitted for the AIA Washingtonian Residential Design Award! OVER 75% SOLD! PRICE REDUCED! 2-Level Top Floor Penthouse with Private Outdoor Space! Featuring a thoughtful design aesthetic that blends seamlessly with its surroundings, the NEW CONSTRUCTION at The Claire are composed of expansive 1- or 2-bedroom luxury apartments. Come home to luxury wood plank tile flooring with synchronized wood grain throughout, high-end Bosch appliances, polished quartz counters with waterfall edge, and top-of-the-line, energy-efficient, full-height windows and exterior doors with insulated and sound-proof glass for minimum noise. Enjoy amenities at The Claire, such as a rooftop terrace and lounge, bike racks, pet washing station, and package room. Extra storage and parking available! VA APPROVED! Open House: Sunday, 5/5 1:00-3:00PM
Courtesy: Compass, (202) 386-6330
View additional infoWelcome to 519 Quincy Street Northwest, a stunning abode exuding timeless elegance in the heart of Washington, DC. This 2592 square foot residence offers a seamless blend of sophistication and comfort, with 4 bedrooms and 2 bathrooms, providing a sanctuary of refined living. As you step inside, you are greeted by an impeccably designed interior, adorned with high-end finishes and an abundance of natural light. The spacious layout creates an inviting ambiance, ideal for both relaxation and entertaining. The primary bedroom is a tranquil retreat, boasting ample space. The gourmet kitchen is a culinary haven, featuring modern appliances, gas stove, and sleek countertops, catering to the most discerning chef. A garage provides convenient parking and additional storage space. Venture downstairs to discover the walk-out English basement, offering versatile space for a variety of needs. With a total lot size of 2993 square feet, there is plenty of outdoor space for al fresco dining or leisurely moments in the fresh air. Located in a coveted neighborhood, this residence is just moments away from a myriad of dining, shopping, and entertainment options. Whether you seek a peaceful retreat or a stylish setting for gatherings, this home offers the perfect balance of luxury and practicality. Embrace the opportunity to own a residence that epitomizes sophistication and comfort, perfectly nestled in the vibrant heart of the nation's capital. Don't miss the chance to make this exquisite property your own. Schedule a showing today and experience the allure of 519 Quincy Street Northwest.
Courtesy: RE/MAX Realty Centre, Inc.
View additional infoNestled in the vibrant neighborhood of Northwest DC, this exquisite 4-bedroom, 3.5-bathroom townhome offers an impressive 2,300 square feet of contemporary living space. The moment you step inside, you'll be captivated by the seamless blend of modern design and functionality. This townhome is not just a residence; it's the result of a total renovation, featuring a custom-made kitchen with stunning walnut cabinetry and high-end Bosch appliances. Natural white oak hardwood floors grace the entire space, creating an inviting atmosphere throughout. Parking is secure with two oversized private parking spots right at your doorstep, ensuring city living convenience without the parking hassle. What's more, this property offers a unique opportunity with an 8-foot ceiling basement, perfect for potential rental or Airbnb income. The basement also features luxury vinyl plank (LVP) flooring and a large private patio, providing a versatile and comfortable living space. Additional features include a master bathroom adorned with luxurious marble tile, new hot water heater, a new gas HVAC system with a 2-zoned setup for maximum comfort, a new TPO roof for peace of mind, 8-foot doors on the first floor, and new oversized casement windows that flood the home with natural light. This townhome embodies modern elegance and is ideally located in Northwest DC, offering easy access to the city's finest dining, shopping, and entertainment. Schools, parks, and cultural attractions are all within reach, making it a prime location for families and professionals alike. Priced competitively, this property represents an incredible opportunity to own a slice of urban luxury. Don't miss your chance â schedule a viewing today and discover your new dream home in Northwest DC.
Courtesy: Compass, (202) 386-6330
View additional info2000 Monroe St NE is a newly-renovated, 2,000+ sq ft home perfectly situated on a corner lot opposite the John Burroughs Elementary School. With South and Western exposures the house is flooded with light for most of the day. The open floor-plan on the first floor is well-suited to casual entertaining. The large kitchen includes high-end appliances, and an abundance of cabinet and counter space. On the second floor youâll find three bedrooms and two full bathrooms, plus an open, built-desk - perfect for extra office space or a work station for school work. The primary bedroom features a beautiful, reclaimed-wood floor, a private en-suite bathroom and generous closet space. There is an additional, unique playroom/storage attic space accessed via a narrow staircase and rope handrails. The large, finished basement features another bedroom and luxurious full-bathroom. The large, flat lot is fully fenced with a charming white-picket fence, and has room to park up to 4 cars. The location provides easy access to dozens of bars, restaurants and shops. The metro is 10 blocks away. Zekeâs Coffee on Rhode Island avenue - and half a dozen other shops - are five blocks away. Donât miss this outstanding opportunity to own a unique, sun-filled, perfectly-located, charming Brookland home. $999,900640 L Street NE Washington, DC 20002
Courtesy: UnionPlus Realty, Inc.
View additional info
Courtesy: TTR Sotheby's International Realty, (202) 333-1212
View additional infoCathedral West Condominium, a "Best Address," is nestled into a verdant hillside overlooking Glover-Archbold Park. PH17 is one of the unique penthouses that has a spacious and airy atrium with glass roof that provides additional usable space and fills the principal living areas and kitchen with natural light. In addition, there is a a 29 1/2 foot long balcony overlooking the tranquil park setting. All rooms enjoy a cheerful southern exposure. PH17 offers over 2000 of living space (in addition to the atrium), with generous, flexible spaces throughout. The kitchen offers an island, desk and pantry. There is abundant closet/storage space and a separate laundry room with in-home washer/dryer. A heated indoor pool is a favorite amenity, along with a spacious terrace for relaxing that overlooks the park. The fitness center offers exercise equipment, sauna, yoga studio and changing rooms. The condominium also has laundry facilities on each floor, garage parking and additional storage. Services include an on-site manager (hired directly by the condominium association), 24-hour front desk and doorman.
Courtesy: Coldwell Banker Realty - Washington, (202) 387-6180
View additional infoThis brand-new 3-bedroom and 3-bathroom penthouse with THREE private decks ( roof deck PLUS two decks) excites by delivering the advantage of care-free new-construction living at a lower price point than what rowhouses sell for in the neighborhood! The expansive living room with bay window and open dining room stuns with drama. The kitchen with an elongated island inspires hosting and lingering. A glass door offers excellent entertaining flow to the first of decks. Also on the main floor is the first of 3 bedrooms, perfect for a media gathering room or an office. All three bedroom have their own ensuite bathrooms! The primary bedroom has a private deck and a walk-in closet. The roof deck, accessible from the two other decks, is a top-of-world sanctuary with panoramic city views.
Courtesy: TTR Sotheby's International Realty
View additional info***OPEN HOUSE SUN, 4/21, 12-3pm**** Welcome to your dream home nestled in a prime Petworth location! This charming and free-standing bungalow at 4702 Georgia Avenue NW seamlessly combines classic DC architecture with contemporary urban living. Spanning over 3,000 square feet across three levels, this 4-bedroom, 2.5-bathroom residence offers a perfect blend of thoughtful design and modern functionality. As you step inside, you'll be greeted by a light-filled open floor plan adorned with gleaming hardwood floors, plus two bonus rooms to complete the main level that include a custom built in bookshelf and storage space. The beautifully renovated kitchen features granite countertops, oversized island, beautiful cabinetry, and stainless steel appliances. The living room flows seamlessly into the kitchen area which also boasts a separate dining space and updated half bath. Upstairs, find a large open landing that flows into three bedrooms, including a spacious primary suite with a separate seating area or home office space, a newly updated bathroom, and greatly expanded attic storage. The lower level, with two private entrances, provides endless possibilities with generous ceiling height, abundant storage, partial kitchen, living area, full bath and laundry, offering potential for extended stay guests or Airbnb rentals. Step outside to your private oasisâa secluded backyard for barbecues and outdoor entertaining with a patio, covered seating area, and a large hot tub for ultimate relaxation. Plus, plenty of storage is provided and off-street parking for 1-2 cars. The owners' investment in a 12.35kw solar power array has resulted in nearly $6,000 in annual Solar Renewable Energy Credits (SRECs). Situated at the crossroads of Petworth, Brightwood, & Columbia Heights, relish effortless access to the Metro, local shops, and the vibrant dining scene along Upshur St. and 14th Street. Despite its urban conveniences, savor the tranquil ambiance of tree-lined streets and sidewalks, preserving the cherished neighborhood atmosphere. With its prime location, energy efficiency, and charming features, this modern Petworth lifestyle epitome won't last long! Donât miss out!
Courtesy: TTR Sotheby's International Realty, (202) 333-1212
View additional infoThis is the property you have been waiting for! Boutique condo building with 19 units in 2 separate buildings. This particular property is located in Building B which fronts 17th Street. Stunning penthouse condo with soaring ceilings, abundant natural light and amazing private outdoor space (with a view of the Washington Monument). This chic two bedroom, two bath condo offers 1343 s.f. of living space plus a generously sized roof deck with view of the Washington Monument and two additional balconies. You will enjoy the premium finishes including the Viking gas range, Carrara marble counters and marble bathrooms. Enter into a vast open plan living area with kitchen, dining and living room bathed in natural light from the double height windows. The apartment offers copious amounts of storage. Thereâs a main level bedroom and full bath with Carrara marble counters, tile and floors and a tub/shower. Upstairs you will find an elegant primary suite with a luxurious ensuite bathroom, large walk-in closet. Additionally, the upper level offers a flex space with a wet bar and wine refrigerator and access to a grand private rooftop deck with coveted view of the Washington Monument. This would be a wonderful place for a home office! And for the ultimate in convenience, this property comes with its own deeded covered parking space. All of this is located within a short walk to neighborhood amenities such as The Line Hotel, Harris Teeter, and lots of local restaurants and retail. Building B entrance is located on 17th Street.
501–525 of 2,206 properties displayed
How may I help you?Get property information, schedule a showing or find an agent |
|||||||||||||||||||||||||||||||||||||||||||||||||||||||||||||||||||||||||||||||||||||||||
|
|
|
|
|||
 |
Copyright © Metropolitan Regional Information Systems, Inc.


