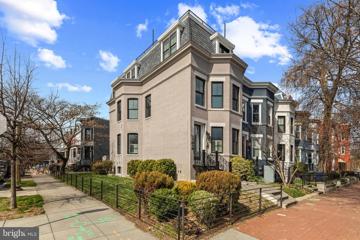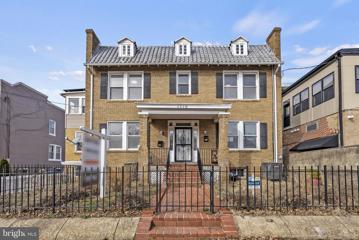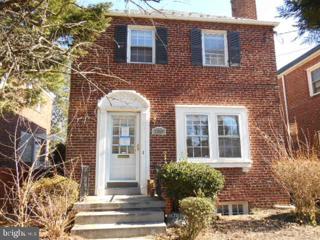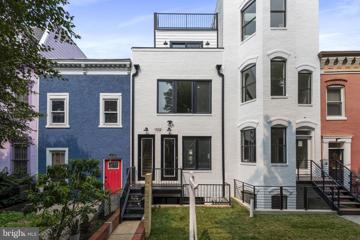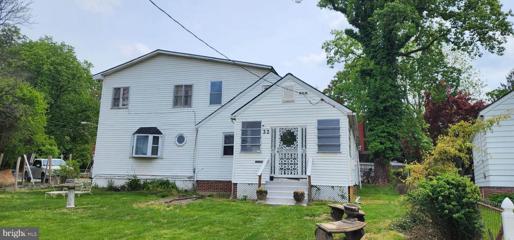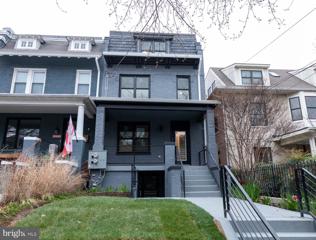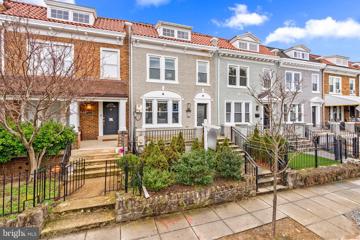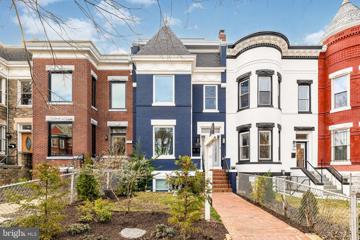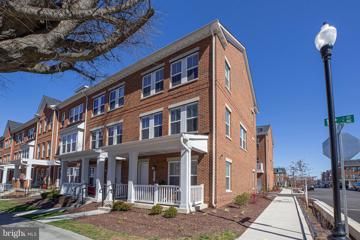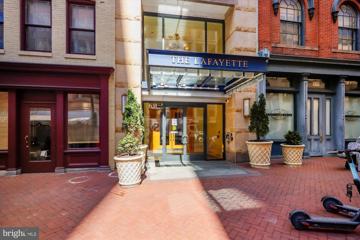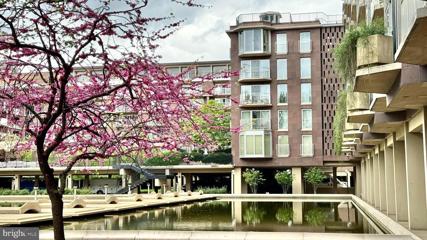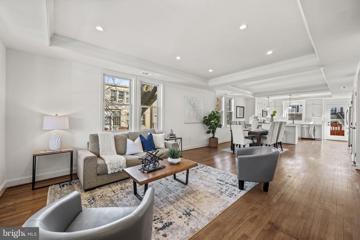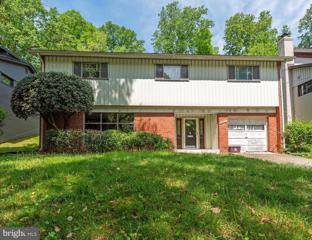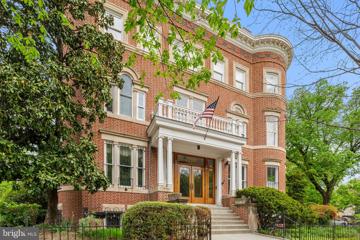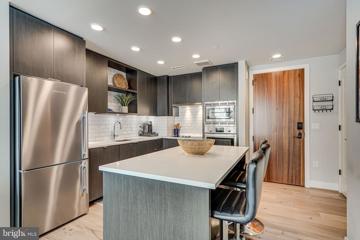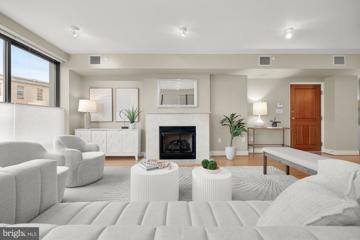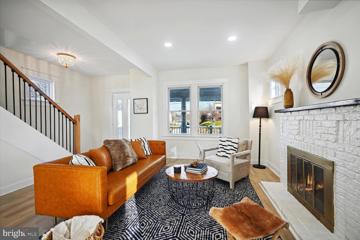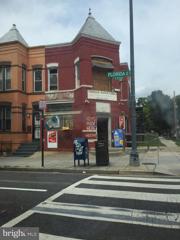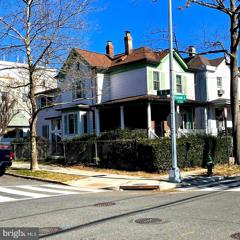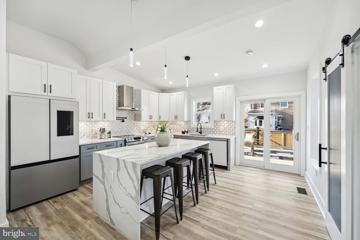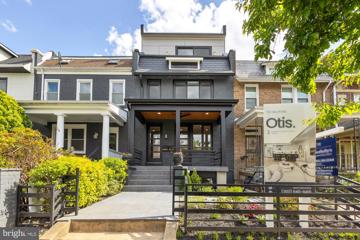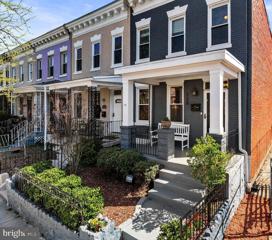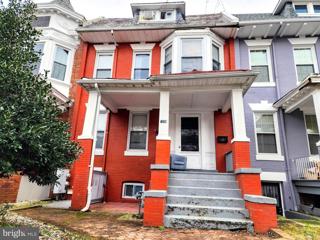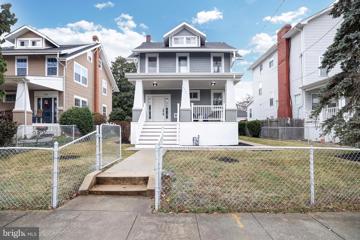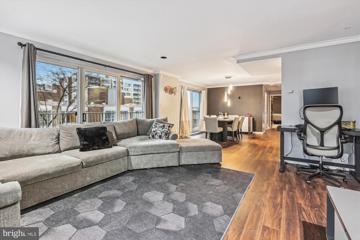 |  |
|
Washington DC Real Estate & Homes for Sale2,252 Properties Found
601–625 of 2,252 properties displayed
Courtesy: Redfin Corp
View additional infoStunning Contemporary two level 3 bedroom, 3 bathroom boutique condo with Outdoor Space! Step inside this beauty that features large windows bathing you in natural light showcasing tall ceilings, hardwood floors, and recessed lighting. The main level boasts a spacious living area centered by an exposed brick wall which effortlessly transitions into a gourmet kitchen adorned with Calacatta marble counters, Bosch stainless steel appliances, plenty of cabinetry space, and a convenient kitchen island, perfect for culinary enthusiasts and entertaining guests. There is a bedroom and bathroom suite conveniently located on the main level. Downstairs, the primary suite surprises with floor to ceiling windows, tall ceilings, recessed lighting, a walk-in closet, and a bright spa-like bathroom dual vanities and huge walk-in shower. The spacious 3rd bedroom shares the hall bathroom. The deck is perfect for sipping morning coffee or dinners al fresco. Situated on a fenced corner lot leaves plenty of room for outdoor activities with family and friends. There is thoughtful storage throughout and the outdoor shed allows you to store those bulkier items. An unbeatable location with a walk-score of 95, you are just steps to the trendy H St shops, dining and entertainment including Whole Foods, trendy bars, Union Market and the US Capitol & Union Station. Sqft is approximate.
Courtesy: District Real Estate, LLC., (888) 665-8932
View additional infoAwesome dual-zoned MU-3A/ R-2 Investment potential in beloved Brookland right near 12th Street Main Street. 2 finished levels and basement. Has been rented very successfully and ready for the next chapter!
Courtesy: Isabelle Williams and Associates LLC
View additional info*PRICE REDUCEDED* HUD-Owned Property: Case No. 081-102643 * Equal Housing Opportunity * HUD-Owned Properties are SOLD AS-IS * There are NO GUARANTEES; NO WARRANTIES; NO REPRESENTATIONS * Absolutely No Repairs Prior to Closing of the Transaction * This All Brick Detached Colonial features several sought-after amenities on the Main Level to Living Room with Fireplace * Separate Dining Room * Kitchen * Breakfast Rm with custom cabinetry/shelving * Full Bathroom ** Upper Level: Primary Bedroom with Full Bathroom, Two additional bedrooms and Full Guest Bath *** Lower Level: Recreation Room with Fireplace, Bonus/Play Room, Full Bathroom, Laundry Room * Paved and spacious Back yard * Detached Garage * Property is managed by Raine Companies * Additional Information is available online at HUDhomestore * Bids are placed online by HUD-Registered Agents/Brokers * Broker must have a VALID NAID NUMBER to place Bids * FHA Financing: IE (Insured Escrow) * 203k Eligible * Open to ALL BIDDERS Open House: Sunday, 4/28 11:00-1:00PM
Courtesy: RLAH @properties, (202) 518-8781
View additional infoA stunning two-level condo in the heart of the H Street Corridor has arrived! This amazing first floor unit exudes modern design and quality craftsmanship throughout. Featuring four bedrooms, two full baths and one-half bath and an expansive living room and dining room, this condominium is not to be missed. The gourmet kitchen features island seating to accommodate plenty of great conversations with beautiful quartz countertops and overhead pendant lighting. Youâll love having access to abundant storage in the Shaker style, soft-close white cabinetry and pantry. Enjoy the benefits of a gas range, top-of-the line stainless steel appliances, and a striking backsplash. This is a kitchen where you will enjoy cooking up your favorite recipes. On the main level there is a bedroom or office with TONS of natural light! It also has access to the back deck where you'll have space to grill and entertain! The lower-level features three bedrooms with two full designer baths. The primary suite is spacious enough to hold a king size bed and has a huge walk-in closet and ensuite bath with a double vanity and walk-in shower. Conveniently located on this floor is the laundry closet, extra storage space under the stairs, and two private patios. The location is perfect too. Walk to Whole Foods, Union Market, and everything that H St offers! **Parking is available for purchase**
Courtesy: RE/MAX Professionals
View additional infoCALLING ALL INVESTORS!! THIS IS A HUGE HOME ON A HUGE CORNER LOT WITH READY TO DEVELOP OR REHAB RIGHT ON THE CORNER OF MASS AVENUE. PRIME LOCATION WITH LOTS OF OPPORTUNITY! SOLD "AS IS" AND SELLER NEEDS TO FIND HOME OF CHOICE! THANKS FOR SHOWING!
Courtesy: RE/MAX Distinctive Real Estate, Inc.
View additional infoCALL FOR A PRIVATE TOUR, This is a high end beautiful condo, with all your possible upgrades, Beautiful bar for entertaining , Walk to all restaurants, shopping, metro, bus, don't miss this, one, view the city skyline from your master bedroom, should be ready end of March , Parking included
Courtesy: Berkshire Hathaway HomeServices PenFed Realty
View additional infoLocated on a charming one-way block in Columbia Heights, this 4BR/3.5BA rowhome was reimagined by esteemed Dilan Homes in 2014, giving it their signature magic touch of modern luxury and supreme livability. This home showcases a fabulous kitchen with sophisticated marble countertops and a living room at the front of the home that is bathed in fantastic natural light. Adjacent is a roomy dining area and a convenient half bath, making this level as practical as it is stylish. The primary suite features an en-suite bathroom and custom built-in closets. The two additional bedrooms also include custom closets and share another well-appointed full bathroom. The lower level of this home is undoubtedly a space designed for ultimate relaxation and entertainment. Here, you'll find a versatile recreation area complete with a wet bar & beverage fridge, a 4th bedroom/office, a full bathroom, and egress to the rear of the property. Enjoy the convenience of off-street secure parking with a roll-up garage door, a coveted commodity in the city. Accessibility is a breeze with the nearby Columbia Heights Metro station, providing easy access to the green and yellow lines. Discover culinary delights at your doorstep, from Taqueria Habanero to Queenâs English, Makan, Elle, and La Tejana, all boasting respectable Michelin Bib Gourmand designations. For nature enthusiasts, the 1.5-mile Piney Branch Loop of Rock Creek Park provides an oasis for outdoor activities, just a few blocks away. Open House: Sunday, 4/28 1:00-3:00PM
Courtesy: Compass, (301) 304-8444
View additional infoStep into the world of modern urban living with this stylish 4-bedroom, 3.5-bathroom residence, complete with very rare attached garage parking and multiple outdoor spaces, nestled in the vibrant heart of Eckington! Spanning over 2300 square feet, this property offers the spaciousness of a townhome within a convenient condo setting. As you enter, the soaring ceilings and open concept layout create a seamless flow from the living room to the dining room and kitchen. The kitchen is a true entertainer's delight, featuring stainless steel appliances, quartz countertops, a walk-in pantry, and a large island. The main level also boasts lustrous oak hardwood floors and an abundance of natural light, creating an inviting ambiance. Upstairs, a stunning private rooftop deck provides a tranquil oasis for relaxation and entertainment. The primary suite, with its own en-suite full bathroom, several closets, and a private balcony, completes the main level. The lower level offers an additional living room space, 3 spacious bedrooms, 2 full bathrooms, the private attached garage, and an additional outdoor terrace, providing ample space for comfortable living. Convenience is key, with a short 9-minute stroll to the NoMa-Gallaudet U metro station (red line) and close access to multiple bus routes. Embrace the eclectic charm of Eckington and indulge in local favorites such as Uncle Chips Bakery, Bouldering Project gym, dog park, Qualia Coffee, Union Kitchen, Big Bear Cafe, The Pub and The People, and Red Hen, all just moments away. Don't miss the chance to experience the best of urban living in an unmatched convenient location- schedule a showing today!
Courtesy: Compass, (202) 545-6900
View additional infoAmazing - only 1 year old! - end-unit townhome in Brookland with 3 bedrooms, 2.5 baths, HUGE first floor office/den/4th bedroom, and attached 2-car garage! You'll be amazed at the upgrades ordered from the builder highlighted by the showstopper fireplace set up in the living room with amazing tile accents, and steel handrail package all the way to the roofdeck! The main floor entry has a large office/den that could easily be a 4th bedroom. Huge 2-car garage also provides space for extra storage. 2nd floor boasts a huge open floor plan that is perfect for entertaining! Chef's kitchen has stainless steel appliances, upgraded range hood and touch-screen refrigerator! Center island provides space for dining stools and built in shelf for microwave. LOADS of cabinet and counter space, large pantry, half bath and access to balcony with gas hookup for grilling. Top floor has 3 large bedrooms, including primary suite with amazing closet space. Staircase to private roofdeck with amazing views, another gas line hookup for fireplace, and HUGE storage room (think possible tiki bar setup???). Hardwood floors throughout in impeccable condition, all systems, etc only 1 year old, and closet/storage galore! First resale in the community! Easy access to Metro, restaurants, bars, and Catholic University nearby!
Courtesy: McEnearney Associates, Inc.
View additional infoWelcome to the Lafayette - luxury living in the heart of downtown DC. Walk to the Capitol, DC and Federal courthouses, museums and the mall. Unit 1139 is a rarely available penthouse unit with a private roofdeck. This three story unit includes an entry foyer with powder room, updated kitchen with stainless steel appliances and granite countertop with breakfast bar, combo living/dining room with a balcony to enjoy your morning coffee. The second level features a primary bedroom with room for a king sized bed, walk in closet and full renovated bath. There is also a balcony off this bedroom. Two additional bedrooms on this level with one having a built-in murphy bed (murphy bed conveys) and a renovated hall bath. Both levels have wood floors , as do the stairs. Take the stairs up a flight to the private roof deck - a full glass door provides extra natural light onto the 2nd floor hallway. Outside enjoy relaxing or dining on a spacious roofdeck with plenty of room for a seating area, dining area and a shed (conveys). Enjoy views of the Waldorf Astoria clocktower to the west while chilling on your private roof deck. The Lafayette is well known for its fabulous amenities including a fully stocked fitness center, private theatre, party room with bar, booths, pool table and more, lovely courtyard and 24 hour front desk. The Lafayette is a pet friendly building. Garage rental parking is available on site (currently $275/month)
Courtesy: McEnearney Associates, Inc.
View additional infoIf you like what The Wharf has to offer, you'll love this beautiful home at adjacent Harbour Square. The home features a spacious living/dining room with floor-to-ceiling windows, tremendous views, abundant natural sunlight, an updated kitchen with granite counters and wood cabinets, as well as gleaming hardwood floors throughout. A spiral staircase leads to a rooftop garden deck exclusive to #S-511 overlooking the courtyard, fountains and Washington Marina. Both bedrooms are well-proportioned with ample closet space, one with its own ensuite bathroom. The property has been well-maintained, and was recently repainted. Amenity-rich Harbour Square provides friendly and efficient concierge service and security, a fitness center, indoor swimming pool, events room, beautifully tailored grounds and onsite management. All utilities, including heat, air conditioning, electric, water, cable and internet are covered in the monthly co-op fee of $1,866.86 ($1,338 operating assessment; $527.91 capital reserve assessment). Additionally, annual property tax of $2.594.13 is paid in monthly installments ($216.18/mo) to Harbour Square. Garage parking available for lease ($155-$225/mo) - parking does not convey with the sale of the property. Harbour Square is located mere blocks from the new $3.6 billion Wharf development with endless options for dining, retail and nightlife, plus easy access to Metro and major traffic arteries. Make this beautiful home your next #UrbanCastle!
Courtesy: Long & Foster Real Estate, Inc.
View additional infoThe entire home has undergone a top-to-bottom renovation, ensuring a modern and updated living space. The layout and features of the home make it well-suited for hosting gatherings and events. Hardwood flooring adds a touch of elegance and is easy to maintain. Inviting front porch, huge living room. The kitchen is a focal point, featuring shaker cabinets, quartz countertops, and an Italian backsplash. . A deck off the kitchen offers a space for outdoor grilling and relaxation. Primary bedroom is spacious, and it includes an en suite primary bath for added convenience and luxury. The finished recreation room has high ceilings, providing a great space for entertainment. Full bath and an additional bedroom in the rec room make it versatile. A wine fridge and wet bar add a touch of sophistication, enhancing the home's entertainment value. With a separate entrance, the setup seems ideal for a rental unit, providing potential income. The finished rec room with a bedroom and full bath enhances its rental appeal. Brand new garage door , adding another valuable feature. Ample parking space for three cars ensures convenience for residents and guests. Everything is brand new come check it out!
Courtesy: Weichert Realtors - Blue Ribbon, (301) 970-3645
View additional infoInvestors delight! Coming soon! Detached Bi Level home features 3 bedrooms 1 1/2 baths, deck, 1 car garage, living room dining area, deck and much more. Open House: Sunday, 4/28 1:00-3:00PM
Courtesy: Keller Williams Capital Properties
View additional infoImagine living at the landmark on Lincoln Park! Overlook Capitol Hill's thriving community commons from this grand brick Beaux Arts beauty, rising above the treetops. Residence #5 is now available for the first time in 3 decades! Meticulously restored and renovated, featuring 16 bright windows welcoming luxurious light across original hardwood floors and case molding throughout 5 rooms, and offering serene green views South and West. Like forest bathing from your living room! All this blended beautifully with brand new baths, kitchen, appliances (including w/d), and fixtures, plus a wood-burning hearth. Come experience the perfect City Living package from this perch! OPEN SATURDAY + SUNDAY 1-3P or Call us for a private tour.
Courtesy: KW United, 703-986-6967
View additional infoWelcome to The Bower, your premier destination where luxury seamlessly intertwines with the pulse of modern city life. Step inside, where the warm greeting of the concierge signals your arrival at a place of distinction. Beyond the lobby, find the conveniences of daily living at your fingertips, including the mailroom and swift elevators, all secured by your exclusive key fob access. Ascend to the 9th floor and discover Unit 908, a portal to elegance and comfort. Upon entry, the kitchen captivates with its Bosch stainless steel appliances, the richness of dark wood cabinetry, and the crisp, clean lines of white quartz countertops. A classic subway tile backsplash ties the culinary space together, and the pantry offers generous storage. The kitchen's central island doubles as a breakfast bar and a welcoming focal point for social connections. The living room unfolds before you, a testament to luxury with its towering windows that frame the city beyond, leading to your private balconyâa tranquil perch to witness the city's rhythmic changes from dawn's gentle light to the dusk's golden hues. Serenity defines the primary suite, where light cascades through generous windows, painting an ever-changing cityscape. Nightfall ushers in a dazzling urban light show, visible from your personal retreat. The primary bath echoes the spa's sanctity, with refined tiling, an ample walk-in shower, and a sleek vanity that beckons relaxation. Complementing the primary is a secondary bedroom and bath, both echoing the home's theme of understated elegance. Every room boasts floor-to-ceiling windows, ensuring the dance of daylight is always your guest, and life's practicalities are covered with the inclusion of a stackable washer and dryer. Residing at The Bower, in the heart of The Yards district, you're not just choosing a home; you're embracing a lifestyle. Here, convenience and luxury are not mutually exclusive but coexist in perfect harmony. Engage with the community's vibrant heart, from the ease of concierge services and the assurance of secure access to the well-appointed private fitness center and the majestic rooftop terraceâa sanctuary for socializing or solace. Your life at The Bower extends into the surrounding Yards, where a tapestry of experiences awaits. Delight in the gourmet offerings of Harris Teeter, refine your well-being at VIDA Fitness, and meander through an array of dining and shopping venues. With a Metro station just moments away and the peaceful Anacostia River providing a scenic backdrop, The Bower offers a life that's as rich and varied as the city it calls home. Welcome to your next chapterâa symphony of city living, luxury, and comfort at Unit 908, The Bower.
Courtesy: TTR Sotheby's International Realty
View additional infoWelcome to The Willison, an exquisite boutique condominium featuring 23 units nestled in the highly sought-after Logan Circle neighborhood. Originally established in 1926, this historic building underwent a luxurious transformation in 2002 by Abdo Development, a renowned local developer. Unit 22 stands as an expansive 2-bedroom, 2-bathroom residence, boasting over 1500 square feet of living space. Notable for its prime corner location, this unit embraces an abundance of natural light through its floor-to-ceiling windows, complemented by a charming Juliet balcony. The open-concept floor plan enhances the overall spacious and airy ambiance. A focal point of comfort is the elegant gas fireplace that graces the living area, imparting warmth, and sophistication. This residence is adorned with premium finishes, including beautiful hardwood floors, luxurious limestone and marble baths, and a gourmet kitchen equipped with designer stainless-steel appliances, updated cabinetry, and granite countertops. Convenience takes center stage as The Willison is mere steps away from some of DCâs most celebrated restaurants, Whole Foods, various shops, and other amenities. Additionally, easy access to the Metro ensures seamless connectivity to the vibrant pulse of the city. Discover a harmonious blend of historical charm and contemporary luxury at The Willison.
Courtesy: McEnearney Associates, Inc.
View additional infoWoodridge Modern Elegance with Income Producing Suite: Experience sophisticated living at its finest in the heart of Northeast Washington, D.C. This impeccably designed residence seamlessly combines modern elegance with a warm, inviting atmosphere, spanning four levels and offering an expansive layout of 4 bedrooms and 3.5 bathrooms. As you step inside, you're greeted by an open-concept living space bathed in natural light, perfect for both relaxation and entertainment. The light-filled living room is ideal for quality family time, while the chef's kitchen boasts stainless steel appliances, quartz countertops, and a spacious island â the focal point for shared meals and culinary exploration. Adjacent to the kitchen, a cozy sitting room leads out to a beautiful deck overlooking the meticulously landscaped backyard. This corner lot features an oversized backyard, creating an outdoor oasis for relaxation and recreation. Additionally, there's ample parking for up to 4 vehicles. The bedrooms are designed as havens of comfort and style. The master suite, a tranquil retreat, features a spa-like ensuite bathroom, while the 3 additional bedrooms on the 2nd and 3rd levels share 2 full bathrooms. The 4th bedroom, located on the lower level, includes a full bathroom and extra entertaining space. With a rear entrance, the lower level presents an ideal opportunity for short-term or hourly rentals, generating an average income of $1860 monthly. With 3 full bathrooms and a main level power room, residents enjoy convenience without compromise. Modern fixtures, premium materials, and thoughtful design elements enhance both style and functionality. Conveniently situated minutes away from major routes like 295/Rt 50/NY Ave and South Dakota Ave., as well as grocery stores, local eateries, and more, this home offers a lifestyle of modern convenience. Don't miss the chance to make this modern haven your own â an exceptional opportunity for those seeking elegance and functionality. All showing requests via ShowingTime. Open House, Sun 3/24/24 2-4pm.
Courtesy: Keller Williams Capital Properties
View additional info
Courtesy: Bennett Realty Solutions, (301) 646-4047
View additional infoPRICE REDUCTION! Motivated Seller!! This is a great opportunity to own this 2500 sf detached home in Petworth. This unique home features a large corner lot, with wrap around porch, spacious yard, large patio and a 2-car detached garage. With two large additions on the main and upper levels, this property features 3 full levels of living space, separate living and dining rooms, spacious kitchen, family room, mud room off kitchen, 3 bedrooms (including a large primary bedroom) plus one bonus room on upper level, 3 full baths (one on each level), recreation room in basement, large utility room and a bonus hobby room in basement. Upgraded flooring in kitchen and mud room, and a fresh coat of paint in kitchen, dining room, utility room and hallways. Located just minutes from Grant Circle, Shopping, Entertainment, Restaurants and the Petworth Metro Station. This is an "AS-IS" sale, and the seller will need a rent back. Open House: Sunday, 4/28 2:00-4:00PM
Courtesy: Keller Williams Preferred Properties
View additional infoDiscover the epitome of luxury living at 2626 Brentwood Rd, a prestigious address nestled in the distinguished community of Woodridge, Washington DC. This exquisite residence, meticulously redeveloped by the esteemed Bridge Management Holdings, Inc., presents an unrivaled investment opportunity, offering more than just a homeâit offers an unparalleled lifestyle, all at a value that eclipses the nearby condo market. Upon arrival, the grandeur of this home is immediately apparent. Its commanding presence, accentuated by soaring ceilings, sets the stage for an interior where elegance is articulated in every detail. The main level unfolds as a testament to luxury living, with bespoke Samsung appliances and lustrous quartz countertops setting the standard in the state-of-the-art kitchen, designed for those who savor culinary exploration and excellence. The narrative of opulence continues as you ascend to the private quarters, where each bedroom and bathroom tells a story of sophistication. The primary suite, an expansive sanctuary, promises restorative nights and serene mornings, enveloped in sumptuous finishes. The home's versatility shines with two separate entrances and a basement that offers a realm of possibilities, from a tranquil retreat to a multi-generational luxury suite. Beyond the walls of this architectural gem, the outdoor sanctuary beckons, boasting an expansive deck that offers a peaceful retreat from the city's energy. The estate's grandeur extends to a generous six-car driveway, accommodating the automotive enthusiast or a gathering of guests. This driveway, fully prepared for electric vehicles, highlights a dedication to contemporary convenience and environmental consideration, seamlessly blending luxury with the forefront of modern living. Situated in a neighborhood known for its love and community spirit, 2626 Brentwood Rd is not just a residence but a statement of discerning taste and an invitation to a lifestyle where luxury is woven into the fabric of everyday living. This is where your story of exceptional living begins, in a residence that serves as a testament to what discerning individuals can attain when they opt for the splendor of a beautifully redeveloped detached home. Embrace this chance to dwell in a landmark of luxury, where every detail is crafted for those who demand the finest in life. Open House: Sunday, 4/28 12:00-2:00PM
Courtesy: TTR Sothebys International Realty, (703) 714-9030
View additional infoEugene Charles Allen was the longest serving and a distinguished White House Head Butler who served the over 8 US Presidents at the White House for 34 years until his retirement as head butler in 1986. He lived at the prestigious 710 Otis Place NW, a property that played a role in inspiring the 2013 film The Butler and is also included as a DC Stop for the Historic Park View walking trail. This full gut renovation proudly showcases an array of premium features designed to elevate your lifestyle to new heights. Step into the gourmet kitchen and be captivated by the THOR premium appliance package, featuring a 36-inch industrial range with air fry feature, perfect for culinary enthusiasts. The kitchen also showcases full-height Calacatta Gold Quartz countertops and custom European cabinetry, offering both style and functionality. Experience luxury at its finest with features like a beautifully crafted flute-paneled fireplace, complemented by the grandeur of 8-foot-tall doors and soaring 9-foot ceilings. Indulge in the convenience of a well-appointed wet bar, perfect for entertaining guests with style. Entertainment is seamless with the full-house audio package, complete with receivers installed throughout the home. Say goodbye to tangled wires, thanks to hardwired internet, coax cable, and HDMI connections in every room. Luxury extends into the bathrooms, where wall-to-wall designer tile packages and LED mirrors create a spa-like atmosphere. The master bedroom features a custom closet for ample storage and organization, while a minibar with beer/wine cooler adds convenience and elegance to your entertaining space. Effortlessly control your environment with Nest Thermostats on each level, allowing for independent temperature control. Security is paramount with a smart lock for the main entry door, providing peace of mind for you and your loved ones. Finally, indulge in the rich texture of 3â4â thick, 6" wide premium engineered hardwood flooring throughout the home, adding warmth and sophistication to every room.Step outside to a charming porch, offering a quaint yet inviting outdoor space to relax and unwind. Experience the pinnacle of luxury living at 710 Otis Place NW â where every detail is meticulously crafted to exceed your expectations. A $32 million budget has been approved by DC Department of parks and recreations to renovate the Park View Recreation Center and the adjacent park near Otis Place in Washington, D.C.
Courtesy: Compass, (202) 386-6330
View additional infoA beautiful urban oasis, this home is the best of both worlds! Live in a bustling neighborhood just steps to a plethora of restaurants, bars, cafes, shopping and Metro; Yet, enjoy the tranquility of a spacious private manicured yard with flowers, vegetables and an actual cherry tree. This gorgeous row-home boasts hardwood floors throughout, custom closets, charming exposed brick, high ceilings, and a seamless blend of original architectural features with modern amenities. Private fenced-in parking is included.
Courtesy: Realty ONE Group Capital, 7032145100
View additional infoWelcome to this large perfectly located duplex in the heart of Columbia Heights. Separately metered basement makes it ideal for Airbnb with entry and exit doors in the front and rear. Two parking spaces with a wide alley for easy access. Perfectly nestled in between two metro stations which is only a nine minute walk to Columbia Heights station and a thirteen minute walk to Georgia Ave-Petworth station giving you easy access to the entire city. Bustling 14th street is half a block away where you will find restaurants, bars, grocery store and a shopping mall. This is a great opportunity to own a home in the heart of Columbia Heights. Renovate and make this your dream home, for inspiration see 1360 Oak St. Home is being sold as-is.
Courtesy: Compass, (202) 386-6330
View additional info***OPEN HOUSE SATURDAY 1PM-3PM*** Welcome to 6214 8th St NW in the charming neighborhood of Brightwood, DC. This stunning property offers over 2400 sq ft of luxurious living space, featuring 4 bedrooms and 4.5 baths. Step inside to discover a meticulously updated home, boasting a gorgeous new kitchen, complete with modern appliances and ample storage, as well as newly renovated bathrooms and so much more. Major updates include: new roof, new HVAC, new gutters, new sidings, new plumbing and electrical. Luxury finishes and meticulous attention to detail can be found throughout the home, creating an atmosphere of elegance and sophistication. Spread across 4 levels, this home provides ample space for comfortable living and entertaining. The private primary suite on the top floor offers a serene retreat, ensuring privacy and relaxation. Outside, you'll find a welcoming front porch, perfect for enjoying your morning coffee or evening sunsets. The grassy front yard and spacious back yard provide the ideal setting for outdoor gatherings and leisurely activities. Additionally, the property includes off-street parking, offering convenience and peace of mind. Don't miss the opportunity to make this exquisite property your new home. Experience the perfect blend of modern luxury and classic charm at 6214 8th St NW.
Courtesy: RLAH @properties, (202) 518-8781
View additional infoLOCATION & EQUITY!! Waterfront co-op community of Harbour Square offers a 1680sqft TWO BED / TWO BATH unit that has appraised ABOVE LIST VALUE! Recently renovated & upgraded. Completely private large patio and FOUR additional balconies! Massive primary bedroom walk-in closet formerly a den/WFH space that can easily convert back. Electric fireplace in living room conveys! Community amenities include: 24 hour security & concierge, heated indoor pool, gorgeous 270 degree well equipped glass enclosed gym, storage space, business center, library, bike rooms, even a car wash and EV CHARGING STATIONS! Public rooftop deck access provides 360 degree views of DC, including the Washington Monument, the Pentagon, the Jefferson and Lincoln Memorials, the Kennedy Center, Audi field, and MORE! EVERYTHING INLUDED IN CO-OP FEE (even taxes â which are 80% LESS than new Wharf condos at similar price point!!). Monthly fee all-inclusive with: electric, HVAC, water, expanded cable and high speed internet/wifi â Total $2,563.49 ($1,647.78 operating assessment; $649.67 capital reserve assessment; $266.04 taxes). Garage Parking available for rent only (spaces not sold): $155/single space, $220/tandem space. Guest parking $7/night. NO UNDERLYING MORTGAGE. PETS WELCOME â neighborhood dog park right outside your door, and walking path extends to District Wharf with a wide array of dining, retail, and entertainment, and come back home to peace and tranquility. Harbour Square cooperative has a 90 year capitalization plan to keep the building modern and in top notch condition.
601–625 of 2,252 properties displayed
How may I help you?Get property information, schedule a showing or find an agent |
|||||||||||||||||||||||||||||||||||||||||||||||||||||||||||||||||||||||||||||||||||||||||
|
|
|
|
|||
 |
Copyright © Metropolitan Regional Information Systems, Inc.


