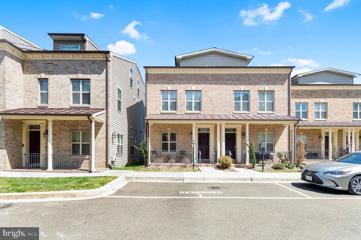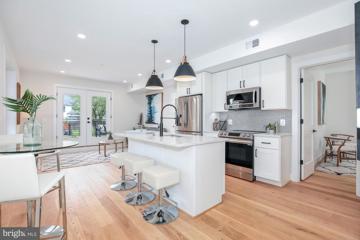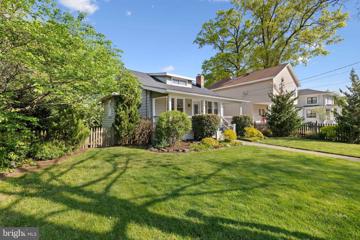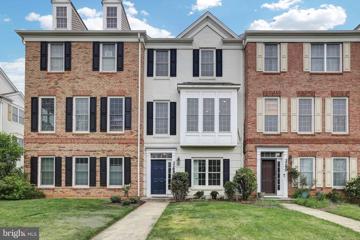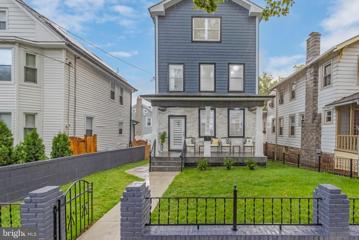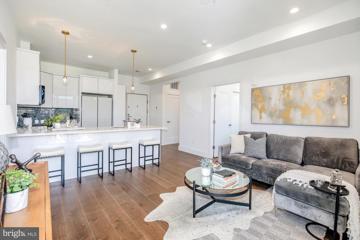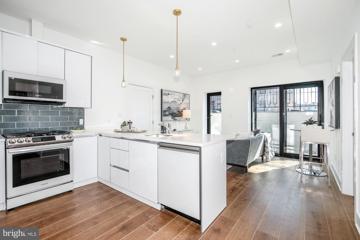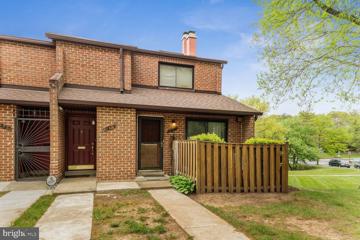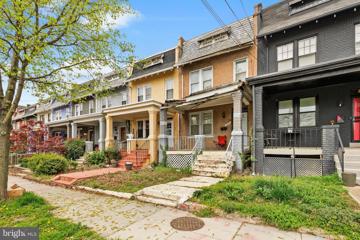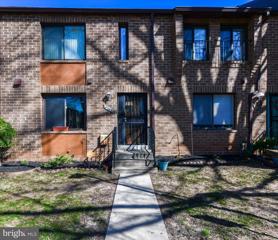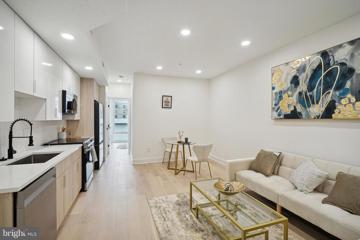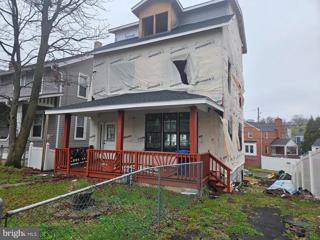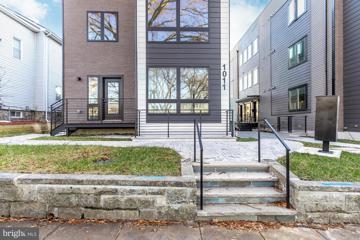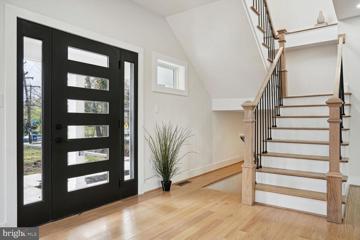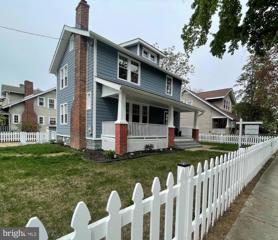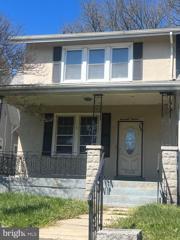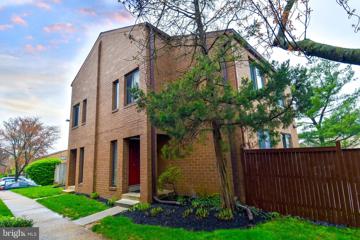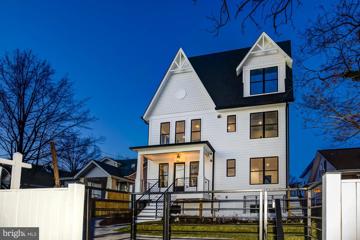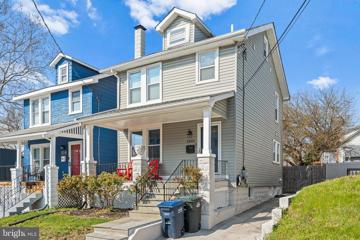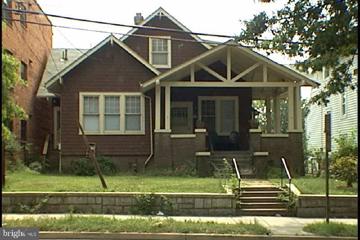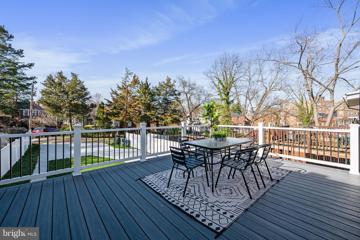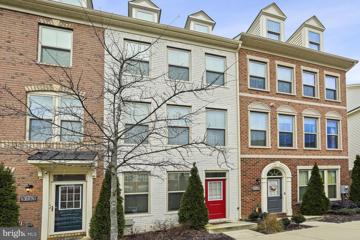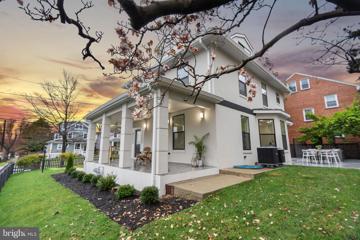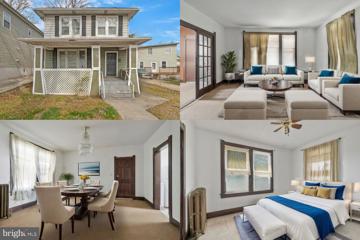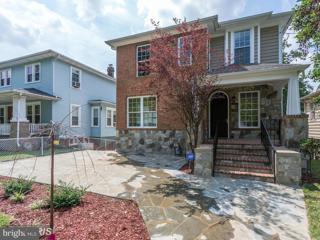 |  |
|
Washington DC Real Estate & Homes for Sale56 Properties FoundWashington is located in District of Columbia. Washington, D.C. has a population of 701,527. 13.1% of the households in Washington, D.C. contain married families with children. The county average for households married with children is 18%. The median household income in Washington, D.C. is $98,902. The median household income for the surrounding county is $98,902 compared to the national median of $66,222. The median age of people living in Washington D.C. is 38.7 years. The average high temperature in July is 88.9 degrees, with an average low temperature in January of 24 degrees. The average rainfall is approximately 43.7 inches per year, with inches of snow per year.
1–25 of 56 properties displayed
Courtesy: Keller Williams Capital Properties
View additional infoIntroducing a stunning four-level townhome offering unparalleled sophistication and comfort, located in the heart of NE Washington DC. This exquisite residence boasts a plethora of upscale features, including a sleek kitchen and private primary suite level! Step inside to discover an elegant and inviting living space spread across four levels, providing ample room for relaxation, work, and entertaining. The main level showcases an open-concept design, seamlessly connecting the living, dining, and kitchen areas, ideal for modern living and hosting gatherings with family and friends. The kitchen serves as the heart of the home, featuring a stunning Quartz waterfall island that doubles as a stylish breakfast bar, offering plenty of space for meal prep and casual dining. The gleaming stainless steel appliances add a touch of sophistication, while the abundance of cabinet space ensures ample storage for all your culinary essentials. Ascend to the upper levels to find three spacious bedrooms, including a luxurious primary suite level. Two bedrooms are on the second level with one full bath. The primary bedroom suite level is complete with a private balcony, providing the perfect retreat to unwind and enjoy the scenic views. The primary suite also boasts a lavish en suite bathroom, offering a spa-like experience right at home. With four levels of living space, including a finished basement, with the fourth bedroom. This townhome offers versatility and flexibility to accommodate your lifestyle needs. Whether you're in need of a home office, a gym, or a media room, the possibilities are endless. Outside, you'll find off-street parking for two cars, providing convenience and peace of mind. Conveniently located this townhome offers easy access to Dakota Crossing with Costco, Lowe's and New York Ave to get out and around the city. With its desirable location and upscale features, this four-level townhome presents a rare opportunity to experience luxurious living at its finest. Schedule your showing today!
Courtesy: Compass, (301) 298-1001
View additional infoWe have the C of O - you can move in TOMORROW to this new building built by ERB Properties, 1011 Rhode Island Ave is a boutique condo building that has been expertly redesigned to be an urban sanctuary just steps to all of the Brookland and Rhode Island fun! Unit #3 has its own private entrance and is a 2 bedroom , 2 full bathroom condo. It also features spectacular finishes, great natural light from THREE sides of windows and designer upgrades including a top-of-the-line kitchen with stainless steel appliances. With living and dining areas that are great for entertaining. Waiting just outside the door, is one of Washington DC's most vibrant neighborhoods - Rhode Island Row and Brookland! Open House: Sunday, 4/28 1:00-3:00PM
Courtesy: Continental Properties, Ltd., 2029660019
View additional infoSunday 4/28 open 1-3 pm. Three finished levels in this deceptively large and charming front-porch bungalow built 100 years ago and recently updated with an open kitchen completed in 2020 and open to the dining room. Main level living room with fireplace and mantel, two bedrooms and two recent full baths. Downstairs are two more bedrooms, home office, renovated full bath, laundry and storage. Upstairs are two additional rooms. Surrounding the house is a garden oasis. High-efficiency gas central heating and multiple zone air conditioning. A coveted neighborhood of restored, period houses not far from Brookland, the National Arboretum, Costco and so much more. Open House: Saturday, 4/27 12:00-2:30PM
Courtesy: Keller Williams Capital Properties
View additional infoWelcome to 3288 Robert Clifton Weaver NE a charming and spacious residence situated in a highly desirable Fort Lincoln community. This well-maintained townhome home offers comfort, convenience, and modern amenities, making it the perfect place to call home. Upon entry, you'll be greeted by an expansive living space featuring sleek hardwood floors, high ceilings, and large windows that flood the home with natural light. The open-concept layout seamlessly connects the living, dining, and kitchen areas, providing an ideal setting for both entertaining and everyday living. The gourmet kitchen features, upgraded countertops, modern appliances, and ample cabinet and counter space, perfect for casual dining or gathering with friends and family. Whether you're hosting dinner parties or preparing meals for the family, this kitchen is sure to inspire your culinary endeavors. Upstairs, the luxurious primary suite awaits, offering a serene retreat complete with a walk-in closet and a spa-like ensuite bathroom featuring dual vanities, a soaking tub, and a separate glass-enclosed shower. Two additional bedrooms provide ample space for guests or family members. The lower level offers a bedroom with private bathroom which gives opportunity for income producing renting or additional family space, home office, or studio. Interior access to the 2-car garage and storage space. Fort Lincoln Park is an exciting and growing area with newly approved community project for the Theodore Hagans Cultural Center and a new Recreation/Early Childhood center. Walk to the amazing town center with Costco, Lowes, Starbucks, Chic Fil-A and more with shopping and dining close by. Located in the heart of NE Washington DC, this home is great for commuters to downtown DC, Maryland, and Virginia with easy access to route 50, Rhode Island Avenue NE Metro station and Baltimore/Washington Parkway for all points north and South. Great HOA amenities and excellent for dog waling, exercising, or relaxing with Fort Lincoln Park a short 10-minute walk. This property offers the distinctive charm of a great neighborhood along with lots of entertainment, dining, shopping, and commuter choices. DONâT WAIT! Schedule your viewing appointment with us today! Recent upgrades â New flooring on upper-level bedrooms and staircase. New tile and fixtures in every bathroom. Freshly painted kitchen cabinets and bathroom vanities, and upgraded kitchen countertops. Main floor hardwood newly stained. Ugraded wall paneling in living/dining room. Open House: Sunday, 4/28 11:00-1:00PM
Courtesy: KW Metro Center, (703) 224-6000
View additional infoThis Woodridge gem is a dream home! With its spacious lot and manicured yard, it offers a picturesque setting for comfortable living. The open-concept layout, gourmet kitchen, and ample bedrooms make it perfect for both entertaining and multi-generational living. Plus, the luxurious owner's suite on the top floor, complete with a walk-in closet, bath, and private rooftop deck access, adds a touch of indulgence to everyday life. The walkout basement adds even more flexibility, whether for entertaining guests, accommodating in-laws, or even generating rental income through Airbnb. And with its convenient location near shopping, downtown, and major highways, this home truly offers the best of both worlds: a serene retreat with easy access to amenities and urban conveniences.
Courtesy: Compass, (301) 298-1001
View additional info**HUGE FLOOR PLAN, Private Balcony + Green Roof Deck** Uncover urban tranquility at 1002 Rhode Island Ave, where Unit #6 awaits in this meticulously designed boutique condo building. Step into a 2-bedroom, 2-bathroom sanctuary boasting exceptional designer upgrades, including imported tile, floor to ceiling windows, custom walk-in closets, and hardwood flooring. The dynamic floorplan easily accommodates for functional living. The designer kitchen is adorned with custom appliances, sleek high-gloss lacquer cabinetry and expansive countertops made of quartz â presenting an elegant canvas for entertaining and gourmet cooking. Enjoy two outdoor spaces including your own private balcony off the living room as well as a common roof deck. Conveniently located near Rhode Island Ave and Brookland/CUA metro stations, this area offers easy access to public transportation. Enjoy a variety of restaurants and shops at Monroe Street Market, as well as the newly completed Bryant St development, which features residential spaces, retail options, and amenities such as MetroBar and the Alamo Drafthouse Cinema.
Courtesy: Compass, (301) 298-1001
View additional infoUncover urban tranquility at 1002 Rhode Island Ave, where unit #2 awaits in this meticulously designed boutique condo building. Step into a 2-bedroom, 2-bathroom sanctuary boasting exceptional designer upgrades, including imported tile, floor to ceiling windows, custom walk-in closets, and hardwood flooring. The dynamic floorplan easily accommodates for functional living with almost 800 sq ft. The designer kitchen is adorned with custom appliances, sleek high-gloss lacquer cabinetry and expansive countertops made of quartz â presenting an elegant canvas for entertaining and gourmet cooking. Enjoy multiple private outdoor spaces plus the top floor building roof deck. Conveniently located near Rhode Island Ave and Brookland/CUA metro stations, this area offers easy access to public transportation. Enjoy a variety of restaurants and shops at Monroe Street Market, as well as the newly completed Bryant St development, which features retail options and amenities such as MetroBar and the Alamo Drafthouse Cinema.
Courtesy: Compass, (301) 298-1001
View additional infoNestled in the serene Fort Lincoln Neighborhood, this captivating 3-bedroom, 1-bathroom End of Row Townhome exudes charm and comfort. Bathed in natural light, this 1200-square-foot residence offers an inviting ambiance and ample space for modern living. Upon entering, be greeted by the warmth of a cozy fireplace, setting the tone for relaxed evenings and intimate gatherings. Two generous walk-in closets provide convenient storage, while the spacious bedrooms offer retreats of tranquility. The main level boasts resplendent wood floors and expansive windows, bathing the interior in sunlight and creating a seamless flow throughout the home. Descending to the lower level, discover a vast expanse perfect for crafting your ideal space â whether it be a home office, a serene retreat, a lively kids' playroom, or your very own personal gym, the possibilities are endless. Convenience is key with this prime location, mere minutes away from major thoroughfares such as 295, BWI Parkway, and Route 50. Indulge in retail therapy at Dakota Crossing shopping center, boasting popular destinations like Costco, Lowes, Chic fil-a, Starbucks, and more, all just a stone's throw away. Embrace an active lifestyle with Fort Lincoln Park within walking distance, offering breathtaking views from one of the highest points in DC, along with a large community pool and tennis courts â perfect for outdoor recreation and leisurely strolls. Furthermore, this property falls within one of the coveted census tracts eligible for the community lending program, making it an even more enticing investment opportunity. Experience the epitome of comfortable, convenient living in this exceptional townhome â where every detail is crafted with your utmost satisfaction in mind. Welcome home to Fort Lincoln living at its finest. Seller is offering 1/5% concession toward Paint and Carpet for the Buyer to tailor this lovely home to their own needs.
Courtesy: Redfin Corp
View additional infoA Terrific Investment in Brookland! This 3 level row home with Off Street Parking offers the perfect opportunity for a homeowner to renovate to their own tastes or for the savvy investor's next project! In need of total renovation. ***Every person entering the home must sign and send the Hold Harmless Release to the listing agent prior to entering.***
Courtesy: CENTURY 21 New Millennium, (703) 922-4010
View additional infoGreat opportunity to purchase a 3 level townhome in secluded tree enclave. This well cared for home is ready for a new owner. Move-in ready you need only to unpack and place your furnishings. You will not be disappointed. Enter thru marble foyer, half bath on main level, pristine kitchen with updated appliances, also a large kitchenette. Shows very well. Open House: Sunday, 4/28 12:00-2:00PM
Courtesy: Samson Properties, (240) 630-8689
View additional infoWelcome to 1328 Bryant Street NE, an exceptional new construction building near all the fun in DC! Each unit is punctuated with attractive details throughout, including Engineered Hardwood floors, dramatic custom lighting, and oversized windows delivering beautiful neighborhood views. Unit 4 features open concept living and dining areas with ample room to stretch out, entertain with lots of natural lights and private patio. This flows right into the stunning modern kitchen equipped with quartz countertops, custom two tone finished cabinetry, and a premier stainless steel appliance suite. The home features two gracious bedrooms, generous closet spaces, with two full baths! The home is conveniently located only a few steps away from many amenities including a bus station, Home Depot, Giant Grocery Store, and US Social Security Administration building. This is city-living at its finest! Parking available for purchase!
Courtesy: Independent Realty, Inc, (301) 785-3300
View additional infoINVESTORS and DEVELOPERS: come finish what was started. Plans and permits are complete and convey with the sale. House has been gutted, framed, addition added to the third floor, and all trade inspections passed. This is an incredible opportunity for a developer to jump in and quickly finish this house and get it on the market asap. Seller prefers District Title.
Courtesy: Compass, (301) 298-1001
View additional infoThis is an IZ unit. You must be IZ qualified to purchase. Unit 6 is a BRAND NEW jr 1 bedroom + chic full bath condo in a pet-friendly condominium in the heart of booming Trinidad! The natural light and stunning fixtures are just two of the things you'll LOVE about this efficiently laid out condo. The the open floor plan and the designer finishes in the full bath are not to be missed. + Low condo fees. Walk Score 95! Just blocks to everything you need - shopping, grocery, coffee shops, restaurants, parks and more! This perfect place can't be beat! It is the perfect way to start building your own wealth. PLEASE Read the rest of remarks. Pursuant to the District of Columbia Inclusionary Zoning program, income restricted units are available at this development. Please contact the Department of Housing and Community Development regarding the availability of such units and requirements for registration in the Inclusionary Zoning program. This unit is available via the IZ lottery process only. To become eligible for the next IZ purchase lotteries, complete steps 1, 2 and 3 via the DHCD Inclusionary Zoning Website. The minimum occupancy requirement of 2 or more persons for this 1 bedroom unit. The income limits: $63,900 (1 people); $73,000 (2 people); $82,150 (3 people). The unit must remain the owners continued primary residence throughout their ownership. The household must divest of any other housing ownership before closing on the IZ unit. The unit may not be rented out, in part or in full, for any length of time and via any method without prior written consent from DHCD. Temporary rentals including AirBnb or similar style rentals are never permitted. There are perpetual resale price and term restrictions on the unit. The owner must contact DHCD to obtain a maximum resale price and receive further instructions prior to listing the unit for sale or refinancing the mortgage. $1,450,0002915 S Dakota Avenue NE Washington, DC 20018
Courtesy: Compass, (202) 386-6330
View additional infoWelcome to 2915 South Dakota Ave NE, Washington, DC 20018 â where luxury and comfort converge in this stunning new construction home. Boasting 6 bedrooms and 4.5 bathrooms, this meticulously crafted residence offers an unparalleled living experience and space to park more than 8 cars. Step into the heart of the home and discover a chef's dream kitchen, adorned with high-end Thor appliances that elevate every culinary endeavor. Dual washers and dryers add convenience to your daily routine, ensuring efficiency and ease. Retreat to the primary bedroom sanctuary, complete with an ensuite featuring a freestanding soaking tub, dual vanity, separate shower, and water closet â a haven of relaxation and rejuvenation. The lower level beckons with a spacious family room, 2 bedrooms, a full bath, and a sleek wet bar â perfect for entertaining guests or unwinding in style. Step outside to the expansive deck, offering sweeping views of the lush backyard sprawled across the 16,000 square foot lot. Whether hosting gatherings or enjoying quiet moments of solitude, this outdoor oasis is sure to impress. Parking is a breeze with a driveway accommodating more than 8 cars and a detached 1-car garage, providing space for a vehicle and storage. Experience unparalleled luxury living at 2915 South Dakota Ave NE â where every detail is crafted with your utmost comfort and satisfaction in mind. Schedule your private tour today and make this exquisite property your new home. Open House: Sunday, 4/28 1:00-4:00PM
Courtesy: Compass, (202) 386-6330
View additional info2000 Monroe St NE is a newly-renovated, 2,000+ sq ft home perfectly situated on a corner lot opposite the John Burroughs Elementary School. With South and Western exposures the house is flooded with light for most of the day. The open floor-plan on the first floor is well-suited to casual entertaining. The large kitchen includes high-end appliances, and an abundance of cabinet and counter space. On the second floor youâll find three bedrooms and two full bathrooms, plus an open, built-desk - perfect for extra office space or a work station for school work. The primary bedroom features a beautiful, reclaimed-wood floor, a private en-suite bathroom and generous closet space. There is an additional, unique playroom/storage attic space accessed via a narrow staircase and rope handrails. The large, finished basement features another bedroom and luxurious full-bathroom. The large, flat lot is fully fenced with a charming white-picket fence, and has room to park up to 4 cars. The location provides easy access to dozens of bars, restaurants and shops. The metro is 10 blocks away. Zekeâs Coffee on Rhode Island avenue - and half a dozen other shops - are five blocks away. Donât miss this outstanding opportunity to own a unique, sun-filled, perfectly-located, charming Brookland home.
Courtesy: Porter House International Realty Group, 775-237-8463
View additional infoINVESTORS and/or CASH BUYERS DELIGHT****OPPORTUNITY *** This 2160 sq ft detached home has great bones !**** In the established neighborhood of Woodridge this home has so much potential. Demoliton has been done to the interior rendering a developement opportunity , permits, and plans in place for a 4 BR /3BA w/ possible bump out ready for an investor to complete the project. Large front porch, large backyard with separate 1 car garage. Located just North of New York Ave NE and Bladensberg Rd. This home is near shoping centers, markets and stores. Great Location Locaton Location.
Courtesy: RLAH @properties
View additional infoBuyer financing fell through! Nestled within the highly desirable Fort Lincoln community, this three-level residence boasts three bedrooms, 2.5 bathrooms, an inviting open-concept living and dining area, a main-level eat-in kitchen featuring brand new, sleek stainless steel appliances, quartz countertops and luxurious vinyl flooring (LVP) throughout the main level. The upper level features the primary bedroom including a well-appointed walk-in closet, two additional bedrooms, upgraded bathroom with ceramic tiles and cultured vanity top. The basement offers a finished main area with LVP flooring throughout as well as a separate laundry and storage space. You'll appreciate the convenient proximity to shopping and dining options at Dakota Crossing, along with the recreational amenities of Fort Lincoln Park and the Theodore Hagans Cultural Center, which features baseball fields, tennis courts, an outdoor swimming pool, and much more. Come see what this home has to offer! **Some images included in the listing have been virtually staged to help showcase the intended use and true potential of spaces in the home.**
Courtesy: Compass, (301) 298-1001
View additional infoTHIS IS THE LAST UNIT LEFT - a MUST see & you can move in tomorrow - the builder has the C of O! This new boutique condo building has been expertly redesigned to be an urban sanctuary just steps to many conveniences including the Red-line metro access and close to the Brookland fun amenities'! Unit #2 is a 2-level, 2 bed, 2.5 bath condo that features spectacular finishes and designer touches throughout. Cozy spaces great for entertaining. PLUS outdoor space right outside your door AND, you have your own private entrance! Building is now VA approved too! Coveted parking available for sale!
Courtesy: Redfin Corp
View additional infoGorgeous 3-story porch front bungalow house (circa 1925) recently remodeled throughout to high-end standards in the heart of the trendy Woodridge community.. This charming home features 4 bedrooms and 3.5 luxury bathrooms w/ natural stone and contemporary finishes. The gourmet kitchen features all stainless steel appliances, range hood and gas range, extra large island w/ sink, white quartz counter tops and tall custom shaker cabinets. Wide plank wood flooring throughout. Almost 2,000 s.f. above grade. The finished walk-out basement has a luxury kitchenette and luxury bathroom w/ walk-in stone shower. Enjoy the wonderful large fenced backyard w/ stone patio and storage shed. Off street parking for multiple cars and the driveway is wired for electric car charging (fast charging). Also - proximity to Costco, Loweâs, Dakota Crossing Shopping Center, on-ramps to Rt. 50 and BW Parkway, 15 minute drive to downtown and National Mall, Smithsonian, etc. This is a great home for your primary residence and investment potential.
Courtesy: Compass, (301) 298-1001
View additional info
Courtesy: RLAH @properties, (202) 518-8781
View additional infoThis luxurious, fully renovated home in the Woodridge/Brookland neighborhood of NE DC offers an abundance of features and amenities across its four floors. Here's a breakdown of what you can expect: Main Level: Welcoming front porch with seating area Open floor plan for customizable dining and living areas Large gourmet chefâs kitchen with stainless steel appliances, quartz countertops, and white shaker style cabinetry with soft close drawers Oversized Trex deck for entertaining and grilling Powder room Main floor bedroom with en-suite bath, suitable for multi-generational living Second Level: First primary suite with living area, spacious bedroom, and large en-suite bathroom Two additional nice-sized bedrooms sharing a large designer bath Laundry for convenience Top Level: Stunning second primary suite with en-suite bath, spacious living area, and wine cooler Large balcony for relaxation and enjoyment Lower Level: Open floor plan living area with bedroom and full bath Laundry facilities Kitchenette with sink, mini-fridge, and microwave Walkout entrance, ideal for in-law suite, AirBNB, or rentable space Additional Features: Hardwood floors throughout Spacious backyard with patio Plenty of off-street parking in the back and driveway extending from front to back of the home Location: Offers suburban living in the city with easy access to retail, restaurants and transportation.
Courtesy: DMV Realty, INC., 703-346-2293
View additional infoBeautiful 1 car garage townhouse, 4 bedroom 4.5 bathroom, a gourmet kitchen and dining room that creates a sense of warmth and unity. This remarkable 4-Level custom townhome, built in 2018. The owners BR features a large shower, dual vanity and gigantic walk-in closet. A 2nd BR has its own bath plus a 4th flr suite & a rooftop terrace. The lower level has a bedroom and full bathroom. The home is walkable to everyday shopping and restaurants as well as Costco , Lowes, Starbucks and more. Don't miss this opportunity. 3731 Jamison St provides a peaceful escape from city living, while just minutes away from Georgetown, Downtown DC, Capitol Hill, and easy access to both Reagan National and Baltimore Washington International airports. $1,249,9003009 17TH Street NE Washington, DC 20018
Courtesy: RE/MAX Realty Services
View additional infoSeller is Offering 1PT BUY DOWN // Welcome to your charming oasis nestled on an elevated corner lot! This delightful single-family bungalow offers a perfect blend of comfort and style. // Step inside to discover a cozy living space adorned with natural light, creating an inviting ambiance for gatherings. The kitchen is equipped with modern appliances and an island with waterfall counters. The kitchen leads gracefully to your glass patio doors, for the indoor-outdoor living, accompanied by the dining space, equipped to host large gatherings. // With its spacious layout boasting 4 bedrooms and 3.5 bathrooms, there's ample room for relaxation and entertainment. The Loft level is a quaint bonus space and The lower level is ideal for a Guest Suite, Au Pair suite, or additional rental space. // The patio area is perfect for al fresco dining or simply unwinding under the open sky. The front porch, a charming atmosphere with the grass side yards.
Courtesy: Keller Williams Chantilly Ventures, LLC, 5712350129
View additional infoDiscover the potential of this spacious home nestled in the highly coveted Woodridge neighborhood of DC, offering a canvas for your renovation dreams. Envision the possibilities as you enter the living room featuring a charming stone, wood-burning fireplace, perfect for cozy evenings spent indoors. Entertain guests in the formal dining room, providing ample space for gatherings and celebrations. With just over 2300 square feet of living space, there's plenty of room to customize and create your ideal living environment. Enjoy outdoor living on the rear deck, overlooking the fenced-in yard, providing a private oasis for relaxation and entertaining. This property presents an excellent opportunity for renovation through the FHA 203K program or for savvy investors seeking to add value to this prime location. Benefit from an easy commute to downtown DC and convenient access to the Beltway, allowing you to navigate the city with ease. Explore nearby amenities, including the shops at Rhode Island Row and Dakota Crossing shopping center, just moments away. Experience the best of city living with shopping and dining options within three blocks of your doorstep. Don't miss out on the chance to transform this home into your vision of urban living. Schedule a showing today and unlock the potential of this Woodridge gem! $2,500,0001009 Bryant Street NE Washington, DC 20018
Courtesy: RE/MAX Realty Services
View additional infoSingle family home, BZA Approved for 10 units and 4 Parking Spaces. Limited Service Listing, email deals@ hundredfund.com for additional details.
1–25 of 56 properties displayed
How may I help you?Get property information, schedule a showing or find an agent |
|||||||||||||||||||||||||||||||||||||||||||||||||||||||||||||||||||||||||||||||||||||||||
|
|
|
|
|||
 |
Copyright © Metropolitan Regional Information Systems, Inc.


