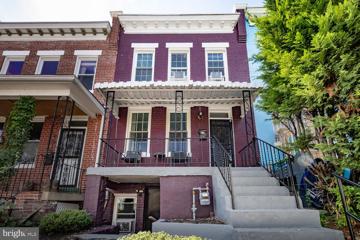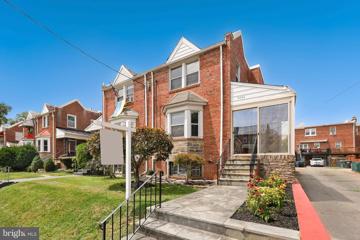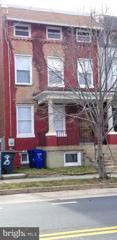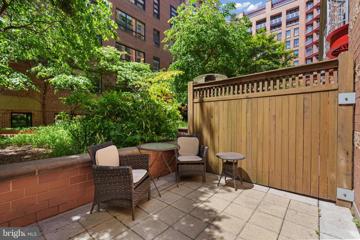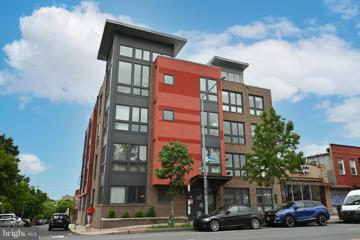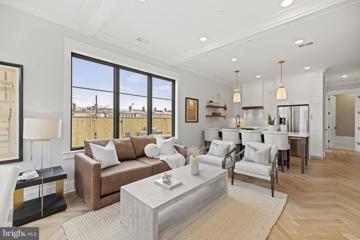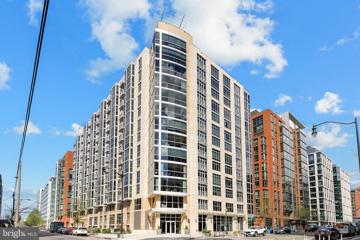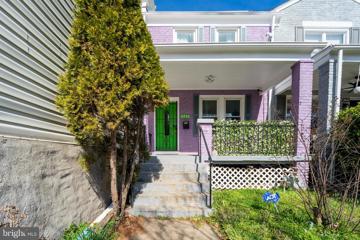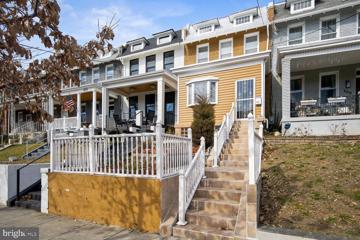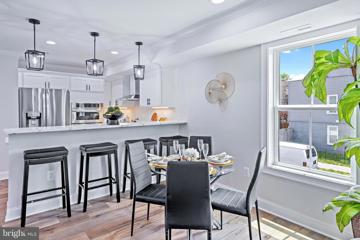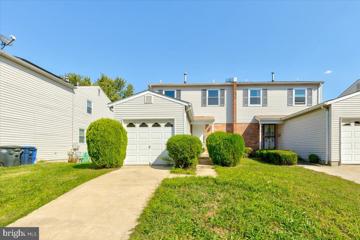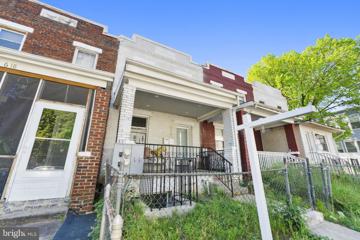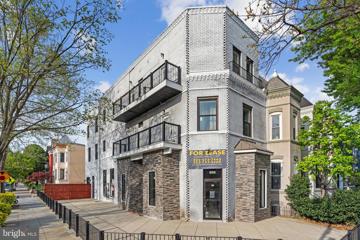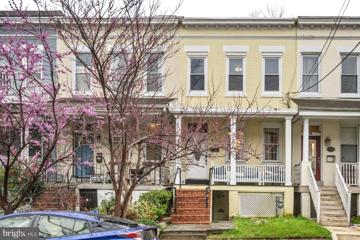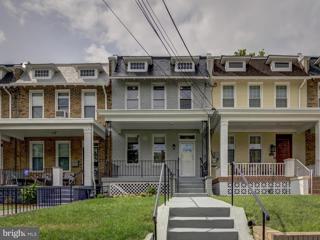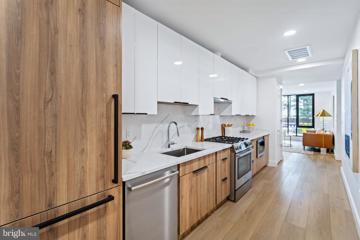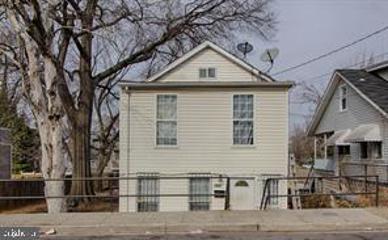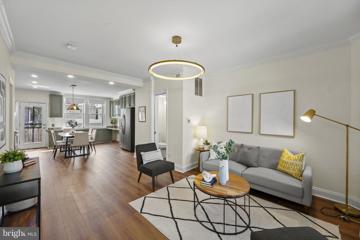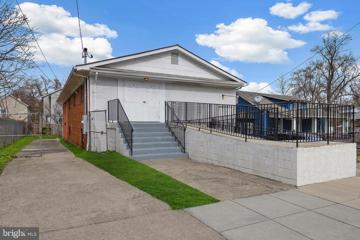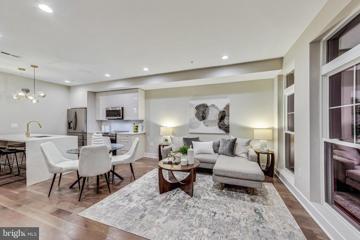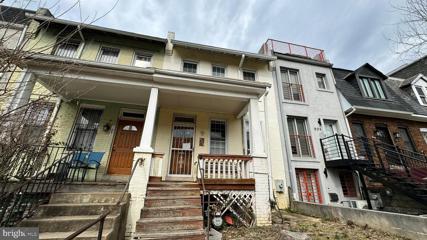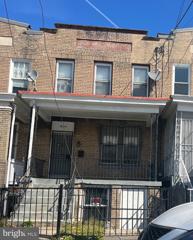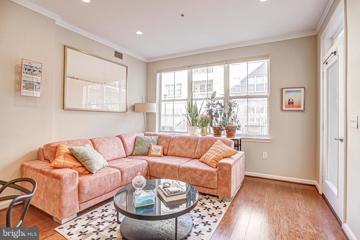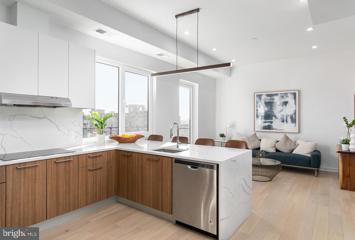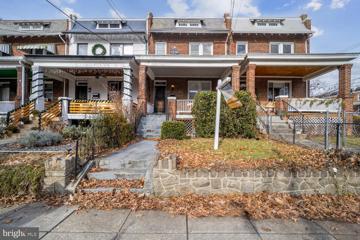 |  |
|
Washington DC Real Estate & Homes for Sale2,236 Properties Found
926–950 of 2,236 properties displayed
Courtesy: Bennett Realty Solutions, (301) 646-4047
View additional infoAttention on deck!!! Motivated sellers so bring your best offers!!!This Amazing 3bd and a large den home is centrally located in the sought after reservoir district of the Columbia Heights Community. This awesome home is move in ready with tons of upgrades featuring a brand NEW HIGH EFFICIENCY FURNACE, NEW CENTRAL AC SYSTEM, NEW HOT WATER HEATER, NEW 200 AMP ELECTRICAL HEAVY UP, 2 Full baths, Remodeled Kitchen with Granite Countertops, new Paint, new Carpet, new Windows, and Open floor plan. Also one of the few homes on this block with separate front AND rear walkout exit and entry to basement level. This property is located only minutes away from the Petworth Metro, Safeway, Howard University and the Georgia Avenue corridor. Be sure to check out the exciting plans for the McMillan Development already in progress and the vibrant future that this area has to offer!!! So don't miss out on this great investment opportunity!! Why buy a condo when you can own the whole building!!!
Courtesy: Redfin Corp
View additional infoA Terrific Investment in Brightwood/Manor Park! Claim this 3-level 3 bedroom, 2 full baths, 2 half bath home with Garage Parking as your new home or redevelop it. This Classic semi-detached home features nearly 2,400 sqft of potential space which is ideal for savvy investors or buyers seeking their dream home. Enjoy fun activities nearby at The Fillmore Silver Spring, Takoma Park Farmers Market, Takoma Recreation and Aquatic Center as well as the development surrounding the old Walter Reed Site - groceries, coffee, and entertainment. Whole Foods and the Walmart Supercenter are less than 10 minutes from the home! Takoma Wellness Center, Children's National Hospital, Georgetown University Hospital, and Holy Cross Hospital are nearby. SOLD AS-IS
Courtesy: Fairfax Realty Premier, (301) 439-9500
View additional infoPrice Improvement - Reduced $15K. Excellent Location!! 4 Lvl brick semi-detached TH, 5 blocks to George-Ave Petworth Metro, property faces park. Property has been completed gutted, updated electric panel, updated water main, potential separate unit in basement, off street parking and walkup attic. Property 'SOLD AS IS". Contact Listing Agent for additional information and to schedule a showing. Showing only available during daylight hours. Listing agent is owner. Open House: Friday, 5/10 1:00-5:00PM
Courtesy: EXP Realty, LLC, 8333357433
View additional infoFOR SALE is a East and West-facing, Two-bedroom, 2.5 Bathroom condominium on the 2md and 3rd floor with a patio that opens up onto the interior landscaped courtyard. This home boasts an array of desirable features, such as a granite countertop, Hardwood Flooring, elegant crown molding, ample closet spaces, an extra-wide garden bathtub, and the convenience of an in-unit washer/dryer, making everyday living a breeze. The building's amenities are second to none, offering a rooftop pool with breathtaking views of the Washington Monument, Capitol, and July 4th fireworks. There is also a rooftop garden, BBQ grills, and seating areas for dining and relaxation. Tenants can stay fit in one of two fully equipped fitness centers and enjoy peace of mind with the secure 24/7 front desk, which will secure all your arriving packages while you are away. Additional conveniences include a conference room with a flat-screen TV, a business center (with a copier, scanner, shredder, and printer), a movie theater room with enough seating for 25 friends or neighbors, and a community room with a bar, pool table, fireplace, banquettes, and couches, all available for tenant use. For tranquility, all residents have access to the quiet, fully-landscaped interior courtyard with a lawn and a water fountain. The building also provides access to many convenient services like dry cleaning, access to high-speed internet for only $50 per month, residential storage units starting at just $50 per month for 90 square feet, and vehicles are available to rent from AVIS and Budget Car Rental Agencies conveniently located on Level P1 of the Garage. Parking is also available to all residents underneath the building with direct elevator access to all the residential floors. Current, monthly garage parking passes are avaiable for $285. Also nearby, residents will find two metro stations (Gallery Place and Archives) as well as two highway underpasses (3rd and 9th Street) that will ensure effortless commutes. The Clara Barton and Lafayette Condominiums epitomize an exclusive, amenity-rich residential community nestled in the vibrant and historic Penn Quarter neighborhood, at the heart of Washington, DC. Since this home is just a stone's throw away from the National Mall, this location grants you easy access to Smithsonian Museums, the Portrait Gallery, the National Sculpture Garden, the National Gallery of Art, Botanical Gardens, and much more. The neighborhood provides easy access to retail shopping, award-winning dining, free summer concerts at the Sculpture Garden, and movies at the Navy Memorial, and local cinemas and theaters for plays are all within easy walking distance. If this remarkable home piques your interest, kindly provide the following: #1.) Desired move-in date #2.) Preferred lease duration #3.) Number of occupants #4.) Pet information, if applicable #5.) Parking requirements #6.) Contact information #7.) Your availability for viewing
Courtesy: Keller Williams Capital Properties
View additional infoElevate your lifestyle with this exquisite two-bedroom, two-bath condominium located at 2920 Georgia Avenue NW, Unit 403, in the vibrant heart of Washington, DC. Built in 2014 and boasting a spacious layout of 1,115 square feet, this home combines modern amenities with unparalleled convenience, making it a coveted address in the Columbia Heights neighborhood. As you enter the condo, you are greeted by an open floor plan that seamlessly connects the living room to the kitchen. The kitchen is a chefâs delight with stainless steel appliances, granite countertops, and ample cabinet space. The large windows flood the space with natural light, enhancing the rich hardwood floors that run throughout the home. The master suite is a tranquil retreat featuring a generous walk-in closet and a luxurious en-suite bathroom equipped with contemporary fixtures. The second bedroom is equally well-appointed, perfect for guests or a home office. Additional amenities include in-unit laundry and a dedicated parking space, adding convenience to urban living. Positioned in a dynamic neighborhood, this property is just steps away from a variety of dining, shopping, and entertainment options. Local schools such as Benjamin Banneker High School, renowned for its excellence, are nearby, ensuring educational opportunities are just around the corner. This property is not just a home; it's a lifestyle choice for those seeking comfort and convenience in Washington, DCâs bustling environment. Whether youâre a professional looking to be close to the city's action or someone who appreciates the finer aspects of urban living, 2920 Georgia Avenue NW, Unit 403 offers the perfect blend of luxury, location, and lifestyle. Donât miss out on this opportunity to own a piece of Washington, DCâs most sought-after real estate. Schedule your viewing today and experience the perfect blend of luxury and convenience. For more details or to arrange a personal tour, please reach out to our real estate team.
Courtesy: RE/MAX Realty Services, (240) 403-0400
View additional info55% UNDER CONTRACT & VA APPROVED!! The Madison, a 9-Unit condo building that was formerly an active church until Urban Edge Development purchased it in the summer of 2022. Named after Reverend Madison Lewis, who chose the church location and oversaw the construction in 1880. Unit 8 is a two-level 2 BR 2 BA with a private balcony, ample amount of natural light, and moments from Capitol Hill. This timeless and classic condo offers one the ability to entertain, work from home, workout at home and relax. Features include wide plank white oak floors, crown molding, molding accent walls, heated floors in all primary bathrooms, handmade Amish wood cabinetry with a custom stain & Benjamin Moore paint colors, quartz countertops, Bosch appliances, and pre-wired for Verizon Fios. Amenities include the converted spire into a mail room to secure packages, a gated entrance, private entry for each unit, and a patio area for grilling and recreational purposes. m's, and 0.6 Miles to Stadium Armory Metro Station (see document section for complete list and distance) **PARKING AVAILABLE FOR RENT- ask for details**
Courtesy: Redfin Corp
View additional infoThis stunning condo in the vibrant Navy Yard offers a perfect blend of modern living and urban convenience and Garage Parking. As you step into the light-filled open concept unit, you're greeted by elegant wood floors and floor-to-ceiling windows that illuminate the space. The open kitchen boasts granite counters and stainless steel appliances, creating a stylish yet functional culinary haven and breakfast bar seating for flexible dining options. The spacious owner's suite features a tray ceiling, walk-in closet, and a full bath complete with in unit a convenient washer/dryer making everyday living a breeze. The large den, equipped with its own bathroom, provides flexibility and could serve as a comfortable second bedroom or a versatile home office. Relish in the tranquility of your balcony, just off the living room, where you can soak in the view and enjoy a refreshing breeze. The unit's quiet entrance, easily accessible from the elevator, ensures peace and convenience. Included with the property is assigned garage parking, ensuring your convenience. Residents of this building enjoy a host of amenities, including an onsite manager, 24-hour concierge, meeting rooms, fitness center, a community room with kitchen, and Amazon locker, providing a secure and enjoyable living environment. However, the real highlight is the incredible rooftop oasis offering sweeping monument views, firework displays during the holidays, a swimming pool, grilling stations, dining areas, and lounge spaces - perfect for relaxation and entertaining. Plus, with its proximity to Nats Stadium, Whole Foods, Harris Teeter, and an array of dining and retail options, you'll have everything you need right at your doorstep. Enjoy easy access to the riverfront boardwalk and the Navy Yard Metro, making commuting a breeze. And with its pet-friendly policy, this condo truly offers something for everyone. Don't miss out on the opportunity to call this desirable residence your home. Schedule your viewing today and experience urban living at its finest! VA and FHA approved.
Courtesy: HomeSmart
View additional infoHUGE PRICE IMPROVEMENT PLUS THIS HOME IS ELIGIBLE FOR DISCOUNTED COMMUNITY LENDING INTEREST RATES or CHASE BANK HAS A $7,500 GRANT that is fitting for this property. Ask me about it! What a gem! Recently renovated in 2022 and nestled central to the booming Kingman Park / East Hill / Rosedale communities, all east of Capitol Hill. You will fall in love with this 1,728 square foot, 3 -level, 3-bedroom, 3.5-bathroom row home that sits at the end of the East E Street row, adjacent to the new condominiums at The Maisonette. ENTRY: The exterior boasts a colorful brick front, spacious covered porch, and front yard framed with wrought iron fencing. MAIN LEVEL: Enter the grand living room with luxury wood planks, upgraded light fixtures, and custom trim that frames the freshly painted walls. Head to the separate dining room with more luxury wood planks flooring and upgraded lighting which opens to the kitchen. Galley kitchen with granite countertops, coordinating backsplash, 42-inch white cabinets with upgraded hardware, and stainless-steel appliances to include built-in microwave, dishwasher, 6-burner grill top stove and 2-door refrigerator. Access the exterior door in the kitchen that leads to the extended, fenced backyard that can be converted to ample parking options. There is also a fully renovated powder room on the main level for guests' convenience. UPPER LEVEL: Mosey on upstairs to find a primary ensuite with full bathroom, another generously sized bedroom with a full-size, friendly hall bathroom and linen closet. LOWER LEVEL: Walkout basement with one-bedroom, full bathroom and laundry room with full-size washer and dryer. The basement also has an open, common area space suitable for a gym, office, content room, theater room or any creative measure you desire. EXTERIOR: Huge backyard, tall privacy fence. OVERALL: Freshly painted and move-in ready! New Roof (2019), HVAC (2021), Hot water heater (2022). Located near RFK Stadium, Stadium Armory, Golf at the G, C. Langston & Driving Range, H Street bus/streetcar Corridor, and the Rosedale Recreation Center with pool. Plenty of transportation options so commuting could not be easier with a 3-min walk to access many routes. Joy walk 17 blocks to the White House or 6 blocks to the Capital. Union Station is also a streetcar ride away. Come and get this one!
Courtesy: RLAH @properties
View additional infoPrice Reduced! Motivated Seller! Welcome to your urban oasis nestled in the heart of Washington DC's vibrant Brightwood Park neighborhood. This meticulously maintained three-bedroom brick row home offers the perfect blend of classic charm and modern convenience, providing an ideal retreat for discerning buyers seeking both comfort and versatility. Upon entry, you're greeted by the timeless allure of exposed brick and hardwood floors, which flow seamlessly throughout the inviting living spaces. Sunlight dances through the large windows, infusing the home with warmth and vitality, while accentuating the character-rich details that make this residence truly special. The main level boasts a spacious living area, perfect for entertaining guests or simply relaxing with loved ones after a long day. The adjacent gourmet kitchen is a chef's delight, featuring sleek stainless steel appliances, ample cabinet space, and a convenient breakfast bar for casual dining. Venture upstairs to discover three generously sized bedrooms, each offering ample closet space and abundant natural light. The owners suite serves as a serene sanctuary, overlooking the tranquil neighborhood below. But the allure of this home doesn't end there. Descend to the lower level to find a separate three-bedroom apartment unit with its own full kitchen, offering endless possibilities for multi-generational living, rental income, or a private home office suite. Outside, a charming deck beckons you to unwind and entertain in style, while the two-car garage provides coveted off-street parking in this bustling urban locale. And with the convenience of being situated between the vibrant Petworth and Takoma Park neighborhoods, as well as being in close proximity to everyday essentials like Walmart, you'll enjoy easy access to an array of shopping, dining, and recreational opportunities. Don't miss your chance to experience the best of urban living in this exceptional Brightwood Park residence. Schedule your private tour today and discover why this home is the perfect blend of comfort, convenience, and endless possibilities.
Courtesy: EXP Realty, LLC, (888) 860-7369
View additional infoAppraised at $875,000 value, the Report is included in the disclosure. This new construction opportunity at 1657 Montello Avenue offers lots of incentives, featuring luxurious living spaces and modern amenities with lots of Natural light! Experience an open-concept layout, high-end finishes, and top-of-the-line appliances, elevating your DC lifestyle. Secure, private parking is available for a monthly fee. Secured electronic garage opener included. This unit is larger than most at the same price point or higher! Nestled in vibrant Montello, enjoy nearby parks and exceptional dining. Explore Washington DC's rich history with iconic landmarks just a short distance away. You are right at the corner of the ever-popular H-Street Corridor! Don't miss this rare chance to own a piece of history and indulge in unmatched sophistication in this newly constructed luxury condominium. These exceptional units won't last long, so act swiftly. Schedule a showing to witness your sanctuary in person! The Seller prefers to manage the entire settlement through MBH Settlement Group. Please note: New owners will have control of the Condo association.
Courtesy: Samson Properties, (703) 378-8810
View additional infoThree bedroom/three full bath semi-detached home in Brookland. Freshly painted, new luxury vinyl floors. Updated vanities, many new fixtures. One-car attached garage and drive-way for off-street parking. Large backyard. Home sits on a quiet street, walking distance to Brookland and Ft. Totten Metro Stations. Only a short walk away Catholic University, shopping, dining and much more. Bring offers motivated seller!
Courtesy: RE/MAX Realty Services
View additional infoAMAZING VALUE - Beautifully Remodeled 4BD/3BA Single Family Home has been converted with a rentable lower level, acting as a DUPLEX, This turn-key is perfect for the Savvy Homeowner. Live in one unit & leverage the rented unit to pay your mortgage. With 3-bedrooms, 2-baths on the top two floors, and a 1-bedroom, 1-bath, separate internal entry lower level, this property offers versatility and comfort. This apartment features white shaker appliances, stone countertop, modern bathroom, in-unit washer dryer in each unit space, and fully remodeled throughout. Embrace the opportunity â schedule a showing today! Lower Level - 1BD/1BA - Rented; Upper Level 3BD/2BA - Vacant
Courtesy: Redfin Corp
View additional infoThe Seller has an assumable VA loan with a high balance at a very low interest rate, and he will allow this loan to be assumed by a qualified active duty member or veteran. Stunning 2 BR, 2 BA contemporary condo on the second floor of boutique building with private off-street parking in the heart of the trendy Truxton Circle district. Enjoy the high-end contemporary finishes and fixtures, 2 electric fireplace, wide plank wood flooring, wonderful white custom kitchen cabinets w/ quartz counter-tops. The long balcony provides extra outdoor space for relaxing and socializing. This spacious luxury condo has it all and is near the attractions and amenities of NoMa, Mt Vernon Square, the Shaw/U-Street and Howard University. Located in close proximity to 3 metro lines (Red, Yellow, and Green). Open House: Saturday, 5/11 12:00-2:00PM
Courtesy: Keller Williams Capital Properties
View additional info**NEW PRICE - $24,000 PRICE REDUCTION** CLASSIC DC ROWHOME WITH GREAT RENTAL POTENTIAL IN THE PERFECT PETWORTH LOCATION! This classic brick rowhome features a welcoming front porch, well-maintained hardwood floors, NEW ROOF, and ample natural light throughout. The upper unit consists of two levels with a living room, large separate dining room that can easily seat 10+ guests, and kitchen with stainless appliances and granite counters on the main level. There's also easy access to your PRIVATE DECK off the kitchen - the perfect layout for entertaining friends and family! A washer and dryer and additional storage space can also be found on the main level. Upstairs, you'll find three nicely-sized bedrooms, each with stunning natural light and a ceiling fan, and a full bathroom with a tub and updated vanity. The very versatile lower level of the home is currently being used as a rental unit, but can easily be connected to the main level of the house via the internal stairway for additional living space. If desired, the lower level is ideal for generating rental income with its TWO ENTRANCES, FULL KITCHEN & 1BR/1BA LAYOUT. There's wide plank flooring throughout, recessed lighting, and guests and tenants alike will appreciate the open floor plan. There is a full kitchen with a dishwasher, range, microwave, and refrigerator, plus the unit has a nicely updated full bathroom and a full-size washer and dryer! There is also easy access to a private patio and RESERVED PARKING FOR TWO CARS behind the home! It's the perfect layout whether you're looking to GENERATE RENTAL INCOME from a long-term tenant or from AIRBNB (all furnishings available) and other short-term rental options! Quietly tucked away on Jefferson St NW, you're just minutes to bustling Georgia Ave with ample restaurant options, two Metro stations, both Rock Creek and Piney Branch Parks, and so much more! You'll love it here!
Courtesy: HomeSmart
View additional infoGut interior renovation in Petworth. Reduced over $100,000. Seller's loss is buyer's gain. Priced lower than some condos in the area. Possible rent to own. Everything inside is brand new. Two large master bedrooms upstairs, each with ensuite bathrooms. One of the master bedrooms has a large attached office/ den. Large bedroom in basement that meets all legal standards. Full bath in basement and private outside entrance. New plumbing throughout the entire house. New 200 amp electrical panel with new wiring throughout. New high-quality waterproof laminate flooring throughout, new walls, new washer-dryer. The brand new kitchen has new cabinets, stainless steel appliances and granite counter top, with tile backslash and recessed lighting. New high-efficiency heating and cooling with new venting. Main floor has an open floor plan. Den on first floor next to half bath. Entire exterior has been repainted. Newer roof and windows. Newer rear deck. Close to metro stations, Rock Creek Park, restaurants and much more.
Courtesy: McWilliams/Ballard, Inc., (202) 280-2396
View additional infoLocated along famed Connecticut Avenue, the new condominiums at The Claire allow you to live moments from both Rock Creek and Woodley Park, all while being next to the Van Ness Metro. Featuring a thoughtful design aesthetic that blends seamlessly with its surroundings, the NEW CONSTRUCTION homes at The Claire are composed of expansive 1- or 2-bedroom luxury apartments. Come home to luxury wood plank tile flooring with synchronized wood grain throughout, high-end Bosch appliances, polished quartz counters with waterfall edge, and top-of-the-line, energy-efficient, full-height windows and exterior doors with insulated and sound-proof glass for minimum noise. Enjoy amenities at The Claire, such as a rooftop terrace and lounge, bike racks, pet washing station, and package room. Extra storage available for sale! VA APPROVED!
Courtesy: Coldwell Banker Realty - Washington, (202) 387-6180
View additional info
Courtesy: Samson Properties, (703) 378-8810
View additional infoWelcome to 1423 Holbrook! This recently renovated 3 bed, 2.5 bath townhome has all the turnkey bells and whistles, ready to immediately move-in. The home has had a complete make over with updates throughout which include fresh paint, brand new LVP flooring, updated bathrooms, new light fixtures, and all stainless steel appliances. Enjoy the functionality of the open concept main floor living with direct access to the fully fenced in back yard. The upper floor has three enormous bedrooms, ample storage space, a private deck, & an updated bathroom with a skylight. Make your way to the lower level which includes its own full kitchenette, full bathroom, recess lighting, updated floors and a separate entrance. A fully functional space that can be optimized for a potential rental unit, in-law suite, recreational room or additional flex space. You also have two large private parking spaces that have been added on a fresh concrete slab, which adds extra convenience. Primely located near H Street Corridor, shops, grocery stores, night life, public transit & parks. See our attached property highlights sheet for an extensive list of updates.
Courtesy: RE/MAX Realty Services
View additional infoIncredible Opportunity in Hot Deanwood! Over 3400 Sqft On 2 Levels, Zoned R-2, on a 5,188 sqft Lot! Previously used a religious facility. Upper Level Set Up with Large Open Room, Elevator, and Office plus Staircase in Rear. Lower Level features Large Open Room, Kitchen, Two Commercial Bathrooms, and Storage. Less than a Mile to Minnesota Ave Metro! Restaurants, Grocery, Parks and Schools within Walking Distance. Just Minutes to 295, Benning and E Capitol St. Fast Growing Area and Centrally Located.
Courtesy: Compass, (202) 386-6330
View additional info***100 percent financing available. Welcome to Capitol View Condominium. This exciting, brand new construction, condo development consists of six townhome style units each with private outdoor space. Unit 201 is a 3 bedroom, 2 and a half bath home spanning two floors with southern and northern exposures with oversized windows to let the light shine in. Exquisite features include beautiful wood floors throughout, designer lighting and paint, a gourmet kitchen featuring a large island with seating and waterfall feature, upgraded stainless steel appliances, Quartz countertops and backsplash and modern sleek cabinetry. The main level not only features the kitchen, but also a large living and dining area. The upper level features the large primary suite with luxury bathroom featuring a huge vanity for two, beautiful shower with frameless doors and a large walk-in closet, two additional large bedrooms and an additional full bathroom. This home features a fantastic roof deck with sweeping views of the city and the Capitol Dome. Capitol View Condominium is located in the vibrant Ivy City neighborhood of DC which is central to commuter routes, Union Market District, minutes to Capitol Hill, Union Station and Noma. Ivy City features restaurants, a Target, multiple shopping venues and nightlife. Multiple units available.
Courtesy: EXP Realty, LLC, 8333357433
View additional infoBring your vision to renovate this Columbia Heights property into your dream home or next investment property. This 3-level home has the bones to bring back that old-world charm or become a modern dream. If you are looking for extra income, this home could easily be renovated to include an ADU in the ground level with both front and rear entry. For ambitious investors, plans exist for a 4-level, 2-unit Multi-Family/Condo Conversion (3 bed/2.5 bath each). Contract separately with the current architect to bring your vision to life; or bring your own team. This home is on a deep lot with off-street parking and plenty of room for separate outdoor living spaces at the front and rear of the home. Donât miss this opportunity to make your dreams come true.
Courtesy: McWilliams/Ballard Inc., info@mcwilliamsballard.com
View additional info
Courtesy: Keller Williams Capital Properties
View additional infoNEW PRICE AND OPEN HOUSE THIS THURSDAY 4/25 from 5:15-7pm! *Note* This unit is NOT street level, it is mezzanine level in the building interior! Gorgeous Lincoln Condominium unit boasting two generously sized bedrooms, two baths, a private 380 square foot patio, and secured garage PARKING. The owner has loved that the entire unit faces the courtyard, so you get the best of both worlds being in a central city location- plenty of natural light and NO street noise! Inside, discover beautiful hardwood floors, recently renovated kitchen equipped with GE Profile appliances, granite countertops accented by a tiled marble backsplash, as well as in-cabinet and under-cabinet lighting. The primary bath has also been recently remodeled to feature a double vanity and a luxurious walk-in spa shower. The primary bedroom offers a peaceful view of the patio, and can perfectly fit a king size bed, while the second bedroom can be used as a home office or guest bedroom - it easily fits a queen bed. Both bedrooms are outfitted with two custom closets, each illuminated with interior lighting. New recessed LED lights with dimmers grace the living areas, adding ambiance and versatility. The building amenities include a fitness center, a panoramic roof deck and a front desk available 7 days a week. Plus, The Lincoln boasts its very own dog park, ensuring furry friends are catered to as well. Ideally situated just steps away from the vibrant 14th Street corridor and a mere block from the METRO Green Line.
Courtesy: McWilliams/Ballard, Inc., (202) 280-2396
View additional infoIMMEDIATE DELIVERY & OVER 70% SOLD! Top floor penthouse with PRIVATE ROOFTOP TERRACE. Welcome home to The Seven Condominium, a brand new construction community of 32 extraordinary residences, conveniently located in the Shepherd Park neighborhood, minutes from downtown Silver Spring, the Walter Reed Campus and brand new Whole Foods. Homes were appointed with the best in interior finishes including panelized Bosch Appliances, quartz countertops, wide plank hardwood flooring, european cabinetry, soaring ceilings, & oversized windows! Secured Parking Available!
Courtesy: Bradford Real Estate Group, LLC, (202) 528-2893
View additional infoExcellent opportunity in Centrally Located Petworth neighborhood to take a move-in ready home and turn it into the home of your dreams. Area comps support a renovated price range of $900,000-$1,000,000- take advantage now! Plenty of bedrooms, bathrooms and a fully finished basement including a garage which has been transformed into interior living space. Lots of potential in this lovely house on this wonderful block!
926–950 of 2,236 properties displayed
How may I help you?Get property information, schedule a showing or find an agent |
|||||||||||||||||||||||||||||||||||||||||||||||||||||||||||||||||||||||||||||||||||||||||
|
|
|
|
|||
 |
Copyright © Metropolitan Regional Information Systems, Inc.


