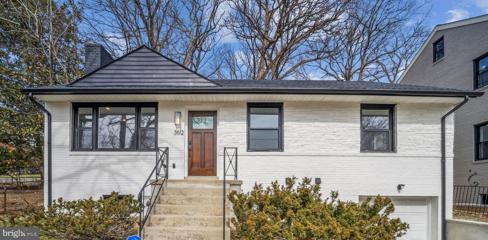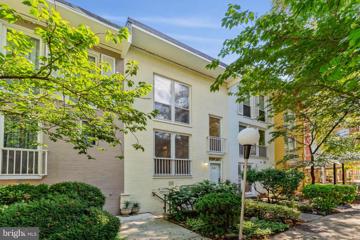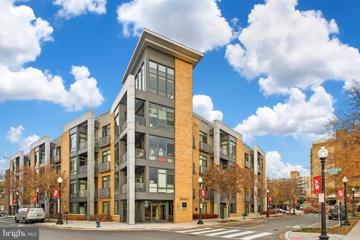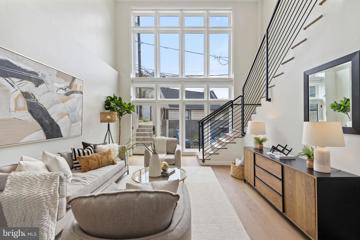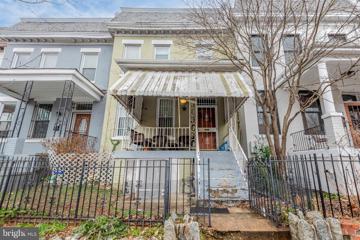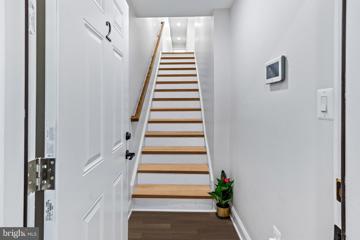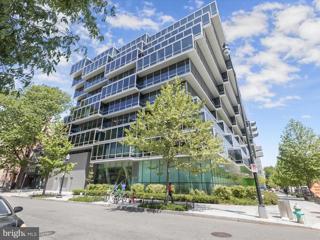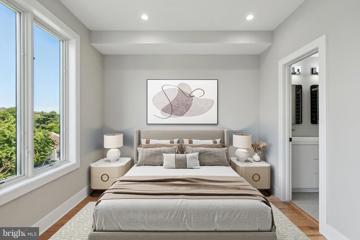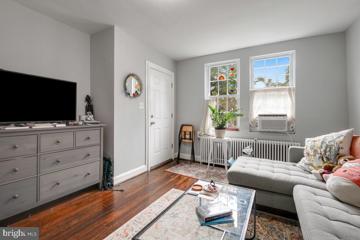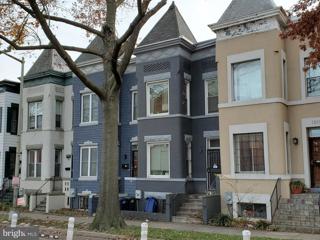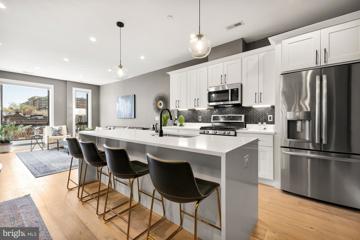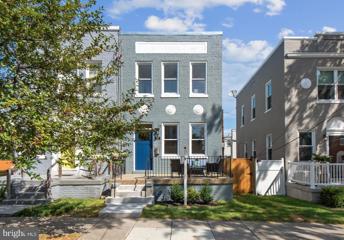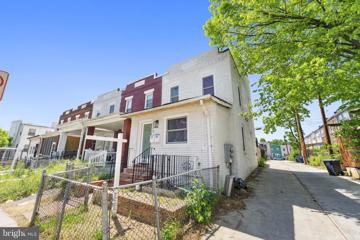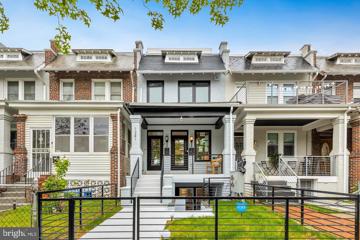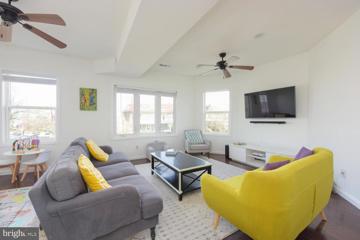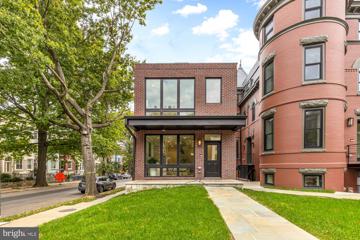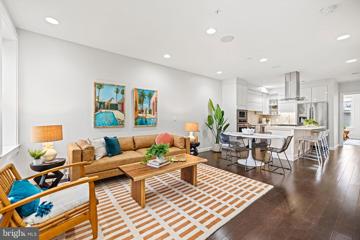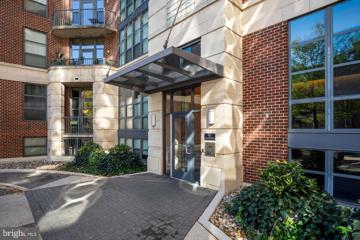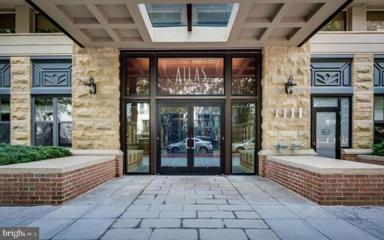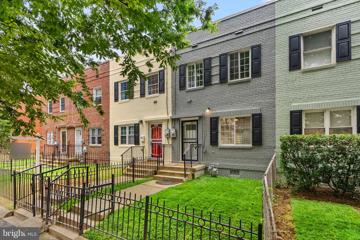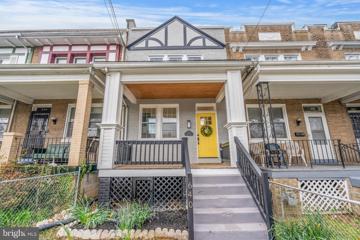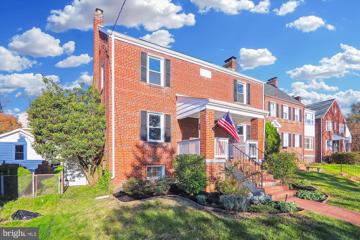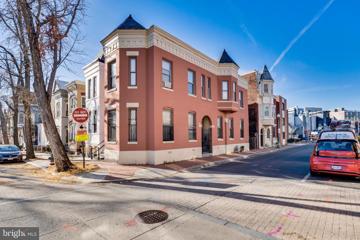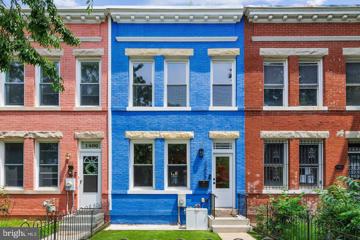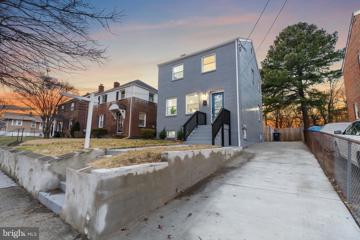 |  |
|
Washington DC Real Estate & Homes for Sale2,214 Properties Found
876–900 of 2,214 properties displayed
Courtesy: RESDI Real Estate, LLC, (202) 255-5091
View additional infoBUYER INCENTIVE: CLOSE BY JUNE 30th TO RECEIVE $10K SELLER SUBSIDY. All brick, whole house renovation completed in 2024***New Roof***All new electric wiring and plumbing***Backyard drainage system***Garage Parking + Driveway***Original hardwood floors***Energy efficient appliances***Quartz Countertops in Kitchen***Soft close Cabinets and drawers***LED Bathroom Mirrors GET THERE QUICKLY: Capitol Hill â 3.2 miles***Fort Dupont Ice Arena and Park â 2.2 miles***Bolling Air Force Base â 8.3 miles***Andrews Air Force Base â 8.1 miles***Union Station - 6.1 miles***National Airport â 7.7 miles***Eastern Market â 3.1 miles***Capitol Riverfront/Navy Yard â 3.2 miles
Courtesy: Century 21 Redwood Realty
View additional infoWelcome to Capitol Park IV, an enclave of 81 mid-century modern townhomes crafted by the esteemed architects Chloethiel Woodard Smith and Dan Kiley. Nestled in a peaceful neighborhood enveloped by lush greenery, it forms a hidden retreat within the heart of the city. This exceptional three-level townhome with an extra-wide layout offers 3 bedrooms, 2.5 baths, and a harmonious blend of contemporary upgrades and timeless elegance. Upon entering the upper level, you'll encounter beautifully refinished original hardwood floors. The spacious living area is bathed in natural light, thanks to a wall of windows, creating a welcoming ambiance. An exposed brick feature wall adds characterÂwhile floor-to-ceiling windows lead to a balcony, perfect for your morning coffee, afternoon tea, or evening relaxation. Abundant closets and versatile living spaces enhance the upper level's appeal. The lower level boasts an in-law suite complete with its own separate entranceâan exceptional addition not commonly seen in properties of this style. Featuring high ceilings and a light-filled open-concept layout, this space serves as a third bedroom, offering generous storage, a personal bathroom, a compact kitchenette, and direct access to a private rear patio on the lower level. This residence benefits from the close proximity of multiple metro stations. Additionally, it provides two designated off-street parking spaces and is conveniently within short distance of the Wharf, various shops, Nationals Stadium, and a variety of dining establishments. Moreover, Capitol Park IV is a pet-friendly community, extending a warm welcome to your beloved furry friends. This community offers more than just a residence; it fosters a sense of belonging. Enjoy meticulously maintained grounds, private courtyards, and access to an outdoor pool. Condominium fees cover exterior maintenance, water and sewer, trash collection, snow removal, and landscaping, ensuring a hassle-free lifestyle. With its convenient proximity to Downtown DC, Maryland, and Virginia, this property provides easy access to the entire metropolitan area.
Courtesy: Redfin Corp
View additional info***Seller will pay all condo fees for the remainder of the year with an acceptable offer by May 11th.*** Welcome to modern living in DCs Luxury SW Waterfront neighborhood. This stylish unit features Garage Parking, a Private Balcony with Water Views, Tall Ceilings, Recessed Lighting, Hardwood Floors, and floor-to-ceiling glass doors providing ample natural light. The gourmet kitchen boasts Porcelanosa cabinetry, granite countertops, gas cooking, and high-end appliances. The kitchen island provides flexible dining and entertaining. The primary bedroom is complemented by an en-suite bathroom and access to your private balcony. The second bedroom has easy access to the hallway bath and is a great space for guests or used as an office/den for the work-from-home professionals. Ceiling Fan in the Living area and each Bedroom. The private balcony has dual access from the living space and the primary bedroom and is perfect for dinners al fresco or outdoor relaxing while enjoying the calmness of the water and tree top views. Commuting by car could not be easier with your garage parking space. This amenity-rich boutique condo is pet-friendly and features a Concierge, lobby coffee bar with WiFi, gym, an interior courtyard with a water feature and grills, and a club room. Step outside to a lovely waterfront city park directly across from the Lobby and a bustling array of shops, dining, and retail. This is an unbeatable location within two blocks to the SW Waterfront Metro and grocery store.
Courtesy: Compass, (202) 386-6330
View additional infoWelcome to contemporary living in the vibrant neighborhood of Petworth! This stunning 3 bed/3.5 bath condo boasts over 1,800 square feet of space spread across two levels, offering a modern and spacious living experience. As you step into the dramatic double-height living room, you'll be greeted by floor-to-ceiling windows that flood the unit with natural light, creating a bright and inviting atmosphere. Custom motorized shades provide the flexibility to adjust for privacy, while the white oak floors seamlessly connect the living spaces. The open kitchen is a focal point, featuring stylish gray Shaker-style cabinets, quartz countertops, and a massive breakfast bar, perfect for entertaining guests or enjoying casual meals. Upstairs, the large primary suite is a luxurious retreat, offering ample space for a king-size bed and a massive walk-in closet. Custom black-out drapes ensure a peaceful night's sleep, while the en suite bath impresses with dual vanities, a large shower, and abundant storage. The guest bedroom doubles as a bright office, with an additional guest bath conveniently located on the same level. The third bedroom on the main level provides a private retreat for guests, complete with a built-in Murphy bed and an en suite bath. Located in a boutique building, this condo offers the best of both worlds â a peaceful residential setting near the heart of Petworth, with easy access to the vibrant dining scene on Upshur Street, Petworth Metro, Safeway, Yes! Organic, and more. Potential parking too - ask for more details.
Courtesy: Fathom Realty MD, LLC, (410) 874-8111
View additional info***Estate Sale*** Welcome to this charming rowhouse in Columbia Heights, perfect for those looking to add their own touches. Property has hardwood floors on the first & second floor. Lovely exposed brick wall in the foyer leading upstairs. Looking for income producing property, this is it! The basement has its own separated entrance and can be rented or use it as an in law suite. Access to the Metro, Howard University and various shopping destinations. ***Property need some work & being sold 'AS IS'***
Courtesy: EXP Realty, LLC, (888) 860-7369
View additional info**Uncover Instant Equity & Luxury Living!** Discover unparalleled elegance and modernity in this 4-bed, 3-bath Unit 2 at 1657 Montello Avenue. With over $100K in instant equity, as per the appraisal report, seize the opportunity to own a newly constructed masterpiece. Revel in opulent living spaces, high-end finishes, and top-notch appliances, all within a secure, private enclave with an electronic garage opener. Located in vibrant Montello, indulge in nearby parks, fine dining, and easy access to DC's historic landmarks. Don't wait to make history â schedule a showing today and embrace the epitome of sophistication. *Seller prefers MBH Settlement Group for a streamlined settlement process. New owners gain control of the Condo association.*
Courtesy: Washington Fine Properties, LLC, info@wfp.com
View additional infoWelcome to the prestigious Westlight Condominium located in the coveted West End area of D.C. Embrace chic city living in this stunning and distinctive building designed by Enrique Norten in 2017 with distinctive angles and sleek glass facade; architecturally and visually exceptional. PH108 has sky vistas offering peace and tranquility in the heart of the city. Floor-to- ceiling windows, and wide plank white oak floors graciously welcome you with warmth and abundance of light. Chef's kitchen with Italian glossy cabinetry, quartz countertops, ample cabinetry and drawers, unique integrated column refrigerator/freezer, gas cook top and closeted washer/dryer. Bedroom also has floor-to-ceiling windows and serene sky views. Bathroom fully tiled. Bask in the beauty of courtyard designed by Oehme Van Sweden from both LR & bedroom. This luxury building is professionally staffed 24/7 with front desk concierge, doorman, porter, onsite engineer and building manager, all are courteous, friendly and there to facilitate life. Roof top heated lap pool is swimming with the skies and stars. Superb common area complete with full and fun red kitchen, various outdoor areas with tables and ample seating. A true oasis. Fitness center, bike room and garage parking in this coveted area with walking score of 10+. Metro, Kennedy Center, Rock Creek Park, Georgetown, IMF/World Bank, State Department, Whole Foods, TraderJoe's, varied restaurants, boutiques, etc., moments away.
Courtesy: Samson Properties, (240) 630-8689
View additional infoA Price Reduction!! Welcome to 1614 Montello Avenue, a Brand New two level Boutique Condominium that was built by reputable builder with exquisite materials and Appliances! This gem features Three Bedrooms and Three Bathrooms, Island Kitchen with Quartz Countertops, Feather wood Cabinets, High Ceilings, Samsung Appliances and Pella Windows and Solid Hardwood throughout. The Unit is filled with natural lights due to large Windows. The Roof Top Deck allows you to enjoy Washington Skylines as well as entertain large crowds. There are NO CONDO FEES currently as Buyers are to form Condo Association and set up condo fees. The Property is Conveniently located near shopping centers and grocery stores. Union Market, Ivy City and H Street corridor for entertainment are short distances.
Courtesy: Berkshire Hathaway HomeServices PenFed Realty
View additional infoFully Tenanted with over $40K in annual income, run the numbers, this one works as a lucrative long term investment with cash-flow and asset diversification! Well-maintained and charming building with a Certificate of Occupancy and Separate Meters on a deep lot with private outdoor space and possible parking, plus in-unit laundry in each unit, newer double pane windows, efficient radiator heating, upgraded kitchen (lower unit), refurbished classic kitchen (upper unit) and refinished hardwood floors throughout! Amazing Capitol HILL location In-bounds for Maury Elementary and walking distance to Metro, Trolley, Langston Links, Lincoln Park, Fields at RFK, Bike Trails and More! Easy to see, call anytime!
Courtesy: Equilibrium Realty, LLC, (202) 788-6049
View additional infoFantastic development opportunity conveniently situated near the H Street Corridor and hot NoMa/Union Market! This stately Victorian rowhouse is being delivered with stamped and permitted redevelopment plans. Great opportunity to add your design vision to the existing plans to create a stunning 2-unit gem in a prime location. The permitted configuration is for a 3-bedroom 3 bath penthouse unit with rooftop deck, and a spacious 2-bedroom 2.5-bath lower unit. Perfect for condo conversion, or grand main unit with separate income generating unit. ARV of completed project is approximately $1.6M ($900K for 3 BR Unit and $700K for 2 BR Unit). Comparables are included in documents. Purchase and develop now while infrastructure street upgrades are in-progress on Florida Ave. This will be a great property on a magnificent boulevard between H Street and NoMa, once both are complete. Interior photos are in MLS Virtual Tour.
Courtesy: Compass, (202) 386-6330
View additional infoNew Price! Experience luxurious penthouse living in this dramatic 3-bed, 2-bath condo! Boasting nearly 1,400 square feet, this expansive residence provides ample room for comfortable living and gracious entertaining. The spacious great room is bathed in natural light from a striking wall of windows, while white oak hardwood floors flow throughout the unit. Host delightful family dinners or game nights with friends around a full-size dining room table in this generous space. The stylish kitchen is a chef's dream, featuring timeless white Shaker cabinets, quartz countertops, a sophisticated Black Nero Marquina Marble herringbone backsplash, and GE Profile appliances. Culinary enthusiasts will appreciate the gas range and abundant counter space for meal preparation. Who wouldn't love the 7' kitchen island with bar seating! The sizable primary suite easily accommodates a king-size bed and offers a walk-in closet with custom California Closets organization. Motorized Hunter Douglas Blinds offer privacy and seclusion. Indulge in the spa-like primary bathroom, complete with a spacious shower, separate water closet, Rejuvenation mirror, and ample counter space. Two additional bedrooms provide flexibility for accommodating guests or home office. The sleek guest bathroom showcases dual vanities, Rejuvenation mirrors, and upgraded finishes, adding a touch of luxury to everyday routines. This pet-friendly boutique condo building offers budget-friendly monthly fees of just $344 and features a shared outdoor area, perfect for relaxing and al fresco dining and grilling. With separately deeded parking, you will never have to search for parking again! Conveniently situated near the heart of Petworth, this property provides easy access to neighborhood favorites such as Timber Pizza Co. and Honeymoon Chicken, as well as essential amenities including Safeway, Ace Hardware, YES! Organic Market and the Georgia Ave-Petworth Metro. Your furry friend will also appreciate being equidistant to two neighborhood dog parks. Come embrace vibrant city living at 3900 Kansas Ave NW! Open House: Sunday, 5/12 12:00-2:00PM
Courtesy: Engel & Volkers Washington, DC
View additional infoNewly built, this three-level home is a showcase of elegance and contemporary design. As you step inside, abundant natural light bathes each level, accentuating the tall ceilings and recessed lighting. Solid oak hardwood floors grace the upper floors, creating a seamless flow through the open floor plan. The heart of the home is the gourmet kitchen, featuring a quartz island with a stunning waterfall edge. Stainless steel appliances, a deep sink, and a tasteful tile backsplash elevate the kitchen's finish. The full-width living room and dining area offer a perfect vantage point for entertaining and daily living. Upstairs, two bedrooms await, each with windows on two sides, ample closet space, and an adjacent bath. The front bedroom boasts an en suite bath with a glass shower and large ceramic tiles. Convenience meets luxury with one of two washer/dryer connections conveniently located on the upper level. The lower level of the home is a versatile space, ideal for a bonus room, playroom, or home office. A small bedroom and a full bath enhance the functionality of this level, and there's an additional connection for extra laundry or a wet bar. Step outside to your private oasis â a deck and patio complemented by secure off-street parking for one car. The front of the home welcomes you with a charming Naturestone porch, providing a serene perch to overlook the tranquil, one-way block of Roxboro Place, NW. Don't miss the opportunity to make this architectural gem your home. Schedule a viewing today and experience the perfect blend of modern luxury and urban convenience in Brightwood! $729,900624 20TH NE Washington, DC 20002
Courtesy: RE/MAX Realty Services
View additional infoVALUE - Beautifully Remodeled 5BD/4BA Single Family Home has been converted with a rentable lower level, acting as a DUPLEX. This turn-key is perfect for the Savvy Homeowner. Live in one unit & leverage the rented unit to pay your mortgage. With 4-bedrooms, 3-baths on the top two floors (1BD/1BA on Main Level), and a 1-bedroom, 1-bath, separate internal entry to the lower level, this property offers INCOME POTENTIAL This apartment features white shaker appliances, stone countertop, modern bathroom, in-unit washer dryer in each unit space, and fully remodeled throughout. Embrace the opportunity â schedule a showing today!
Courtesy: Compass, (202) 386-6330
View additional infoWelcome to this stunning penthouse unit nestled in the vibrant Trinidad neighborhood. Boasting two bedrooms with two ensuite bathrooms and a thoughtfully placed half bath, this home is designed for both comfort and entertainment. The open floor plan fills the space with natural light, creating an inviting atmosphere for residents and guests alike. The kitchen is a chef's dream, featuring beautiful quartz countertops, a spacious waterfall island that comfortably seats four, stainless steel appliances, a gas range, and a convenient pot-filler. Throughout the home, hardwood floors and high ceilings add a touch of elegance. Security is a top priority, with a comprehensive security system and a Ring front door system providing peace of mind. Outdoor enthusiasts will love the two private balconies, a large two-level rooftop deck, and a spacious shared yard with abundant green space. Conveniently located within walking distance of Gallaudet University, Union Market, and Trader Joe's, this home offers easy access to the vibrant H Street corridor, Whole Foods, and Giant. Commuting is a breeze, with quick access to major highways and close proximity to Union Station for MARC Train or Amtrak. Secured parking with an automatic roll-up door is available, providing space for two cars. Schedule a showing today to experience the exceptional lifestyle this penthouse unit has to offer!
Courtesy: Compass, (202) 386-6330
View additional infoGorgeous 3BR/2.5BA penthouse condo with an incredible two-level layout and private parking in burgeoning Petworth. The stylish contemporary home is finished with stunning hardwood floors and high ceilings. Large soundproof windows, recessed lighting, and unique fixtures fill the spacious open layout with amazing light. Fantastic prep and storage spaces await in the beautiful kitchen with stainless steel appliances and granite countertops. Dine and entertain seamlessly with open low to the dining and living areas and a convenient half bath. Retreat to the dreamy primary suite with a generous walk-through closet and a luxuriously tiled en suite bath with a frameless glass shower. Two additional bedrooms and a hall bath mirroring the sophistication of the primary suite and laundry complete the impressive top level. Low condo fees and two parking spaces add to the allure of this impeccable condo which feels and lives like a townhouse. The homeâs location offers the best of everything with easy access to errands, great dining, and shops along with Grant Circle Park on the next block for quick nature escapes. Several playgrounds and schools close by make the location an appealing choice for families while neighborhood favorites Timber Pizza, Hitching Post, and Cinder BBQ are only two blocks away. Proximity to Georgia Avenue also adds to the bevy of options. Metrobus on the corner to downtown DC and Georgia Avenue Metro nearby simplify commutes for work and play.
Courtesy: TTR Sotheby's International Realty
View additional infoONE UNIT LEFT! C of O in Hand! Interest Rates As Low As 5.125% With Developer 2-1 Buydown Credit 2831 13th Street NW #A Townhouse Style Condo with Dedicated Street Entrance 2 BR + 2 BA 1,078 SQF Huge Private Roof Deck. An amazing value for this ground-up, new-construction townhouse-style condo from ERB Properties! This two-bedroom, two-full-bathroom unit features its own dedicated entrance on 13th Street. The main level maintains an open plan with an oversized kitchen island, a full bathroom, and large format windows that soar from floor to ceiling on the north, east, and west exposures. The upper level contains the primary suite with an ensuite bathroom, as well as a large guest bedroom. Exiting to the rear of the second level, the private roof deck ascends above the structure and provides a generous space for entertaining. These condos are accentuated with wide-plank hardwood throughout and Bertazzoni kitchen appliances. Delta plumbing fixtures, designer tile selections, Calacatta Laza Quartz kitchen countertops, and quartz bathroom vanities. The project is located just three blocks from the Columbia Heights Metro (Green), DC, USA, and other important retail shopping such as Giant Foods, Target, Starbucks, CVS, Chick-fil-A, Petco, and more. The property is also a short walk to the bars and restaurants on 11th Street, such as El Chucho, Wonderland Ballroom, Buddyâs, Johnnyâs, Makan, Red Rocks, Queen's English, and the Coupe. Units Available: Units Available: 2831 13th St NW #A (2BR/2BA/1078SF - $729,900)
Courtesy: Compass, (202) 386-6330
View additional infoPRICE REDUCTION! Welcome to 142 Bryant Street Northwest, Unit 1 - a spacious and beautifully designed 3-bedroom, 3-bathroom condo nestled in the vibrant neighborhood of Bloomingdale. This hidden gem offers a comfortable and modern living experience that will make you feel right at home. As you step inside, you'll be greeted by an inviting patio, perfect for entertaining guests or enjoying some peaceful moments outdoors. The front porch provides additional space for seating, allowing you to soak in the neighborhood with only green space directly across the street. The layout of this condo is reminiscent of a classic DC row home, with ample storage space throughout. On the main level, you'll find a generously sized bedroom complete with a walk-in closet. A full bathroom with a bathtub is conveniently located nearby, ensuring convenience for both residents and guests. Additionally, there is a rear exit that leads to your private parking space, making city living hassle-free. Venturing downstairs, you'll discover the second bedroom featuring beautiful built-in shelving that can be utilized as an office space, an additional living area, or as a guest room. The primary bedroom is truly impressive in size and offers abundant storage options. The attached spa-like bathroom boasts a massive soaking tub and a separate glass-enclosed shower, providing a luxurious retreat within your own home. Just outside the primary suite there is washer/dryer, large linen closet, and additional built-in storage under the steps. Bloomingdale is a flourishing neighborhood rich with history, adjacent to LeDroit Park. You can walk to Crispus Attucks or LeDroit Park, and just about everything you could need along the 1st Street NW and Rhode Island Ave NW intersections. Walk to Children's Hospital and MedStar Health systems. The Farmer's Market is perfection, located next door to the dreamy Big Bear Cafe with tons of outdoor seating, enjoy one of DC's top restaurants, The Red Hen, or hit the bar at Pub & The People. Walk to Shaw metro, the new Whole Foods at Atlantic Plumbing, and easy access to bus lines and bike share, a great place to live and commute. Important to note! 142 Bryant is located just three blocks from the incoming Reservoir District at the Historic landmark McMillan Reservoir. There will be amenities such as a state-of-the-art District of Columbia community center, 6-acre public park, future onsite shops and restaurants, and more. So much opportunity and community here!
Courtesy: Long & Foster Real Estate, Inc., (202) 966-1400
View additional infoWelcome to 2020 Lofts Condominium in the heart of the U-Street-Corridor!! This 2 bedroom, 2 full bathroom unit WITH PARKING is special with the two bedrooms on opposite sides of the shared living spaces!! This unit is flooded with light with floor to ceiling contemporary windows, unobstructed views to the front of the building, generous 10' ceilings and an open concept living/dining/kitchen living! The kitchen has generous counter and cabinet space and the dining room allows for a large table for dinner gatherings and stylish entertaining. The primary bedroom boasts a walk-in closet an additional closet and an en-suite bathroom with a soaking tub and shower. The second bedroom has a large window and is perfect for use as a bedroom or office space. The second bathroom includes a walk-in-shower and a stacked Bosch washer/dryer unit. 2020 Lofts is a full-service luxury building with a staffed front desk, on-site property manager, fitness room, and community room. The rooftop has a grilling area, lounge seating, and sweeping views of Washington, D.C. The monthly condo fee includes cable TV, high-speed internet and water. Parking space #72 is underground . All this with a peaceful green view just one block from U -Street Metro and all the shopping, dining and entertainment that this corridor has to offer. Unit can be sold with furniture!!
Courtesy: Compass, (240) 219-2422
View additional infoLuxurious, Fully Renovated 1 Bed + Den Apartment in Prime Location â A Must-See Urban Retreat! Welcome to your dream urban living experience located in the coveted West End neighborhood! Nestled in a serene courtyard setting, this exquisitely renovated apartment offers the perfect blend of luxury, comfort, and convenience. Boasting a one-bedroom plus den with a bulit-ins and a Murphy bed, this home is an ideal sanctuary for professionals, students, or anyone seeking a stylish and practical living space. Additionally, this residence includes a secure and covered parking space with elevator access directly to the 5th floor. LOCATION, LOCATION, LOCATION! Positioned in a coveted location, with Trader Joe's next door, Foggy Bottom Metro stop nearby, GW University, and is just a short walk to the historic and vibrant Georgetown, offering a variety of shopping and dining options. The building offers a lifestyle choice for those seeking a blend of modern luxury and convenience. Key Features Include: A Luxury Kitchen with top-of-the-line appliances, sleek countertops, and ample cabinet space. Perfect for both casual dining and entertaining guests. Two Full Spa-Like Bathrooms featuring modern rain showers, create a tranquil and rejuvenating experience. Large Family Room/Dining Room combo with access to a Private Balcony overlooking the serene courtyard. Don't miss the opportunity to make this your new home. Schedule a viewing today and experience the epitome of city living!
Courtesy: Samson Properties, (240) 630-8689
View additional infoWelcome to this 2 bed, 2 bath updated, sun-filled townhouse in a prime location w/NO HOA or condo fees! Updated in 2023 with modern wood floors, quartz countertops, and stainless steel appliances in the kitchen. The soft-close cabinets, wine fridge, and internet-ready wiring make this the perfect home. Enjoy the natural light from the skylight in the main bathroom with modern tiles, floors and two shower heads. Laundry room is conveniently located between the bedrooms. With tasteful design and modern fixtures, this home offers both style and functionality. You'll have endless entertainment options right at your doorstep. Explore The Wharf, Navy Yard, and Buzzard Point, where festivals, concerts, dining, and nightlife await. Sports enthusiasts will appreciate being moments away from Nats Park and Audi Field for game day excitement. Whole Foods, Harris Teeter, and the SW Farmers Market are just a few blocks away. Commuting is a breeze with Waterfront Metro, Navy Yard Metro, and Route 695/395 nearby. This townhouse is the epitome of convenient city living. Don't miss your chance to call this modern oasis home. Schedule a viewing today!
Courtesy: KW Metro Center, (703) 224-6000
View additional infoCONVENIENT LUXURY WITH OFF-STREET GARAGE PARKING- In the heart of Washington D.C. Petworth community at 640 Hamilton St, this gorgeously renovated row home boasts three levels of pure elegance. With three generously sized bedrooms and 3.5 bathrooms, this home offers ample space for comfortable living. The striking exterior paint and joyful yellow door color bring optimism and instantly grab your attention, setting the tone for what awaits inside. Step into the bright and open main floor, where the tastefully designed accent wall leads you into a modern kitchen/dining area featuring white and gray cabinetry, stainless steel appliances, and a center island with a sink. The adjacent living room seamlessly flows into the kitchen, creating the perfect space for entertaining guests. Don't miss the beautifully remodeled half bathroom, adding convenience and style to this already impressive home. With the bonus of private garage parking, 640 Hamilton St truly embodies the essence of luxurious city living. Prepare to be amazed as you ascend the staircase to the upper levels. Two expansive bedrooms await you, each boasting modern ceiling fans and ample space. The owner's suite is a true sanctuary with a large walk-in closet and a luxurious en-suite bathroom designed for ultimate relaxation. The front bedroom offers great closet space, ensuring comfort and convenience. The upstairs hallway bathroom is a showstopper, featuring a stunning design, elegant tile selection, and tasteful vanity. Venture down to the basement level and discover a versatile third bedroom/flex space with its private full bathroom and washer/dryer hookups. The added storage room and ample storage space on this level is another feature that sets this home apart, providing a rare benefit in the heart of D.C. Welcome home to your oasis amid D.C.'s vibrant atmosphere. Tour with us today and prepare to be captivated.
Courtesy: EXP Realty, LLC, 8333357433
View additional infoWelcome to your dream home in the heart of Hillcrest, Southeast DC! Nestled on a beautiful, quiet tree-lined street, this classic brick colonial is bursting with charm and modern upgrades, making it the perfect blend of comfort and style. As you step inside, you'll immediately feel the warmth of this home's inviting atmosphere. The spacious living room boasts elegant built-ins, creating a cozy space for relaxation or entertaining guests. Radiant heat and central air ensure year-round comfort while keeping utility costs impressively low. The kitchen is a chef's delight, featuring a pantry for ample storage and recent updates including a new oven, dishwasher, and microwave. Whip up delicious meals surrounded by the scent of flowering annuals from the garden just outside the window, which includes hydrangeas, azaleas, viburnum, and coreopsis. Plus, with a small vegetable garden in the backyard, fresh produce is always at your fingertips. Family gatherings and summer BBQs are a breeze in the expansive yard, complete with a privacy fence for added seclusion. Let the kids run wild while you relax on the patio or tend to your garden oasis. And with a detached garage for storage, there's plenty of space for all your outdoor gear. This home is perfect for families, with a mudroom providing a convenient spot to kick off shoes and hang coats. With three bedrooms, two full and two half bathrooms, there's ample space for everyone to spread out comfortably. The master suite boasts a luxurious en suite bathroom, while the basement offers a versatile walk-out suite/playroom and office, providing endless possibilities for work and play. But the perks don't stop there. Hillcrest is a vibrant, close-knit community with fantastic amenities right at your doorstep. Enjoy easy access to a great playground, rec center, and library, perfect for keeping the whole family entertained. Plus, with two grocery stores, a variety of restaurants, and a Starbucks within walking distance, you'll never run out of options for dining or grabbing your morning coffee. Commute with ease thanks to the nearby metro station and the 36 bus to downtown, making city exploration a breeze. And for weekend adventures, Eastern Market is just a five-minute drive away, offering fresh produce, artisanal goods, and lively atmosphere. Don't miss your chance to make this house your home sweet home. Schedule a viewing today and experience the magic of Hillcrest living for yourself! $725,000600 U Street NW Washington, DC 20001
Courtesy: KL Associates, Inc., 2024877253
View additional infoTenants require 48 hr notice before any Showings are scheduled. Can only be escorted by listing agents. Tenants plan to move by late part of May. NO LOCKBOX! Please BE considerate of Tenants Great opportunity to own in the Historic Ledroit Park neighborhood, in close proximity to Howard University, HU Hospital, Shaw Metro and all that the U Street Corridor has to offer. 600 & 602 U St NW are being sold by the same owner. 600 U St is vacant Properties are offered strictly AS-IS. 600 U St offers 4 spacious bedrooms, 1.5 baths on two levels, plus a partial basement. Existing amenities include central air conditioning, washer dryer and a side yard. 602 U St offers 4 spacious bedrooms, 2.5 baths on 3 levels, plus a partial basement. Existing amenities include hardwood floors, central air conditioning, washer dryer and a private rear yard. Move in and transform this property into your new home , make some upgrades and hold the property as a rental, or make this your next development project.
Courtesy: Long & Foster Real Estate, Inc.
View additional infoStep into this charming 3-bedroom, 2.5-bathroom residence that effortlessly blends modern amenities with classic touches. Nestled in a prime location, this home offers the ideal combination of convenience and comfort, making it a standout gem in the area. Enjoy the updated kitchen, boasting contemporary finishes and a large island perfect for creating delightful meals and hosting gatherings. The bathrooms have also received a tasteful update with modern fixtures and elegant design elements. Exposed brick adds character and a touch of history to the interior, creating a warm and inviting ambiance. Outdoor entertaining is a breeze in the cozy backyard, perfect for hosting gatherings, barbecues, or simply relaxing in your own private outdoor haven. This home is strategically located just a couple of blocks away from the excitement of Nats Park and Navy Yard, ensuring you're at the center of vibrant entertainment, dining, and sporting events. Additionally, its proximity to the National Harbor and the Wharf means you're never far from the area's finest attractions. Recently renovated from top to bottom, this home offers peace of mind with updated plumbing, electrical systems, HVAC, and a new water heater. Every detail has been meticulously attended to, providing a turnkey experience for its new owners. Don't miss the opportunity to make this meticulously renovated home yours and experience a perfect blend of modern luxury and urban convenience. Schedule a viewing today and envision the lifestyle that awaits in this stunning property! Open House: Saturday, 5/11 11:30-1:30PM
Courtesy: RE/MAX Realty Services
View additional infoThis captivating single-family home, featuring 4 bedrooms and 3.5 bathrooms, seamlessly blends expansive spaces with contemporary comfort. Immerse yourself in the inviting warmth of this residence, where each room narrates tales of familial joy and cherished memories. The Main Level unfolds with a generously sized Living Room, harmonizing effortlessly with an Open-Concept Kitchen and Dining Spaces. Complete with a thoughtfully placed Powder Room, a discreet Stacked Washer/Dryer Closet, and a convenient Rear Egress leading to the back Deck and Yard, this level is designed for both functionality and aesthetic appeal. Ascend to the Upper Level, where the Primary Suite boasts its own Private Bath, accompanied by two additional bedrooms and a well-appointed hallway Full Secondary Bath. Explore the fully finished Lower Level, a versatile space ready to adapt to your family's needs. Uncover a cozy family room area, dedicated desk quarters, a full bedroom, and bath, all complemented by a convenient walk-up basement to the rear. The expansive fenced private backyard and off-street parking add the perfect homely touches to this residence. With its practical and heartwarming features, this home is ready for you to make it your own.
876–900 of 2,214 properties displayed
How may I help you?Get property information, schedule a showing or find an agent |
|||||||||||||||||||||||||||||||||||||||||||||||||||||||||||||||||||||||||||||||||||||||||
|
|
|
|
|||
 |
Copyright © Metropolitan Regional Information Systems, Inc.


