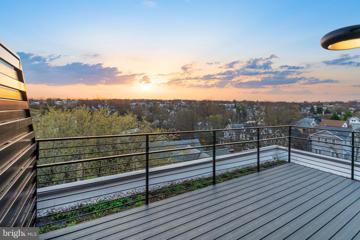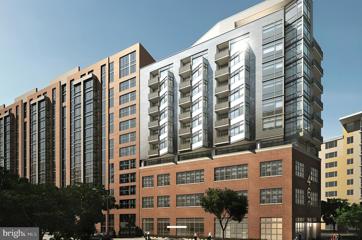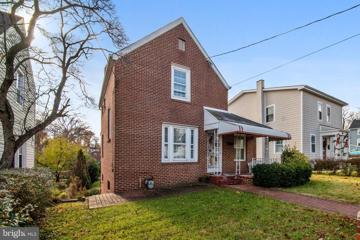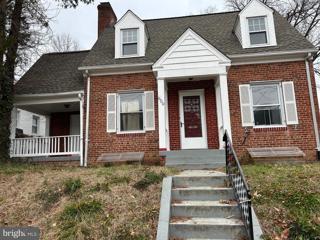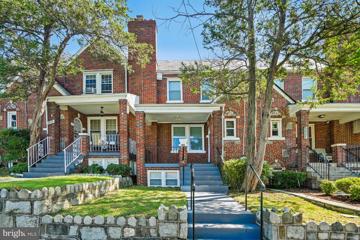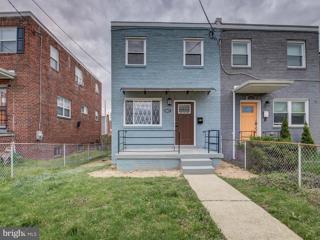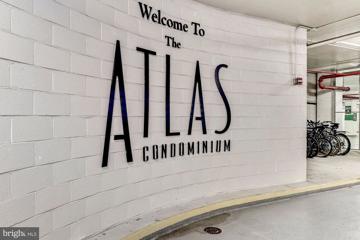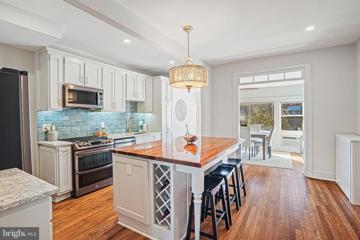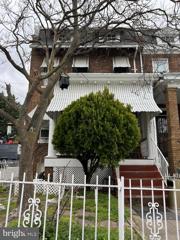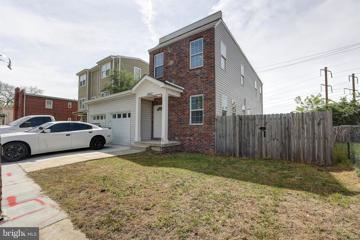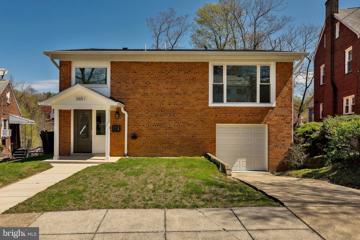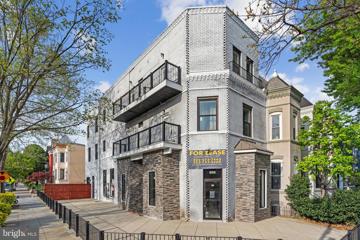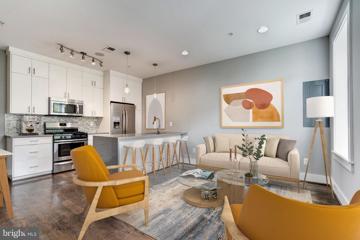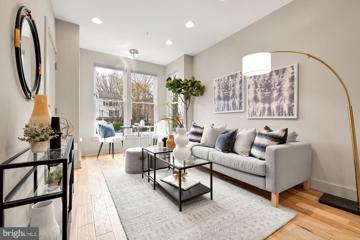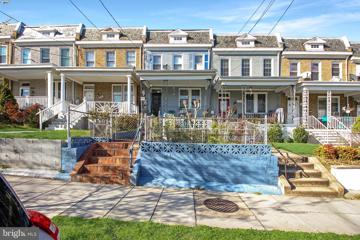 |  |
|
Washington DC Real Estate & Homes for Sale2,390 Properties Found
1,051–1,075 of 2,390 properties displayed
Courtesy: McWilliams/Ballard Inc., info@mcwilliamsballard.com
View additional info** SELLER PAYS 3% OF CLOSING COSTS! ** Welcome to The Stella, a stunning collection of 18 brand new residences - delivering now! PH403 is a spacious 2 bed+den/2 bath. Contemporary finishes artfully selected by a team of interior designers include custom European cabinetry, quartz counters and backsplash, Porcelanosa tile in luxury baths, 7" wood flooring throughout, chrome fixtures. Enjoy an abundance of natural light through oversized windows. Ample recessed lighting, App-enabled security system, 9'+ ceilings, Kitchen Aid appliances, Gas cooking, vented concealed range hoods, under cabinet lighting and adjustable closets round out these special details. Conveniently located in booming Petworth, with a walk score of 90! Super low condo fees with amenities including gorgeous controlled-access lobby, housing mail and Package Concierge system, indoor bike room. One parking space included! Don't miss this incredible opportunity!
Courtesy: Keller Williams Capital Properties
View additional infoIt keeps getting better...Price reduced 10K. This rare opportunity is to own a large two-bedroom, two-bath unit in upscale 460NYA, a striking metal and glass boutique condo building located on the corner of New York and L Street in Mount Vernon Triangle. Developed by Bozzuto Homes and delivered in 2015, the 11-story complex offers 63 residences featuring oversized windows and open floor plans accented by wide-plank hardwood floors. European finishes abound with custom cabinetsâThis unit has an assigned Parking Space #5C. Assigned Storage Space 5 Additional features include a full-size washer and dryer, a spacious bathroom with a soaking tub, and a coat closet. The property also has extra storage. 460NYA is a boutique community with professional management, offering amenities like a full-time concierge, rooftop lounge, pool table, and a community deck. Convenient to shopping, Metro, and access to Interstate 395. InJoyLife in this extraordinary property at 460NYA! *** Note to prospective buyers. The Chandeliers and furnishings in the unit illustrate how my client experienced living at 460NYA. The photos of the unit without those fixtures indicate what you will experience during your tour.
Courtesy: Berkshire Hathaway HomeServices PenFed Realty
View additional infoThis 3-bedroom home that sits on a sprawling lot in the Woodridge neighborhood of Washington, DC is a rare find. The bricked home upon entry features immaculate original hardwood floors in both the spacious living room and dining room. Immediately adjacent is a conveniently designed dayroom/office with dynamic naturally lighting that is a recurring on the entire first floor. Also on the first floor is a full kitchen , a walk-in pantry, and a sun room that overlooks the rear of the home. The second floor highlights the bedrooms and full bathroom. The basement is partially-finished with elegant wood paneling, a half bathroom and a doorway that opens up to a cavernous back yard that has space for days. You will not find this kind of space within the city limits. The house is gated all around with a mixed brick/iron fence in the front. Amazing!
Courtesy: All Service Real Estate
View additional infoNEW PRICE!**1.5% credit towards rate buy down and or closing costs**Welcome to 714 Hamlin Condo Unit #1! This gorgeous 3 bed, 3 bath unit in the heart of Brookland has just been beautifully renovated and is ready to welcome you home. With modern upgrades, an open and inviting layout, ample storage, multiple outdoor spaces, and an assigned parking space wired for EV Charging! The living space seamlessly flows into a well-appointed kitchen, featuring sleek white cabinets, Quartz countertops, and stainless steel appliances. The Living room has an electric fireplace that provide both ambiance and heat perfect for relaxation after a long day or Sunday morning coffee. This unit is very close to Brooklandâs best dining, entertainment, shopping and Brookland Metro Station. The 714 Hamlin Condos are a one minute walk from the Red Metrorail Red Line at the BROOKLAND-CUA, RED LINE CENTER PLATFORM stop. This home has a 93 out of 100 bike score. This location is in Washington, DC. Nearby parks include Noyes Park, Noyes Recreation Center and Noyes Playground. Please don't hesitate to contact me with any questions. Good luck! Bring your offer!
Courtesy: RE/MAX Allegiance
View additional infoThis is a rare opportunity to own a well-maintained 2-unit duplex in the heart of Capitol Hill - WITHOUT condo fees! Whether you're looking for a steady income stream or a strategic real estate investment, this property presents limitless potential. Each unit offers comfortable living with 1 bed/1 bath and generous storage in the basement. Live in one and rent out the other. Or renovate the home to your specifications. Outside, residents can enjoy the private porch with a fenced yard. With plenty of street parking as well as a large lot in the back , there is ample room for an additional off-street parking space. Approximate lot lines are marked in white, which could be enclosed for added privacy. Each unit is separately metered. Individual central HVAC systems with 100% efficiency keep energy bills down. At $350k/unit, what are you waiting for? Owner is RE agent. 1031 Exchange.
Courtesy: Michaels Realty, Inc.
View additional infoGREAT POTENTIALS! DETACHED. 5 BEDROOMS AND 2 BATHROOMS. SOLD AS IS! HAS AN ATTACHED GARAGE IN REAR. NICE FRONT PORCH. NICE YARD. HARDWOOD FLOORS. NEEDS SOME WORK IN THE KITCHEN AND BATHROOMS.
Courtesy: Barley & Barley Real Estate
View additional infoNestled in the trees on a serene Park View block, this two-level stunner ticks all the boxes â welcome to 754 Lamont St NW. Living larger than its nearly 1,300 square feet, the sun-drenched main level features windows on 3 exposures, a well-appointed kitchen and bonus half bath. Upstairs you will find two generous bedrooms, laundry, two full bathrooms and an interior staircase to the roof, which is primed for a private deck. Equidistant to the best of Petworth and Columbia Heights, youâre spoiled for choice of where to spend your time. Walk to dinner at Makan, take a weekend bike ride to Rock Creek Park, or hop on the Metro for a quick trip downtown â the best of the city is at your fingertips.
Courtesy: Platinum Trust Realty, (240) 761-4788
View additional infoHistoric charm meets contemporary sophistication! An inviting tapestry-brick, Tudor influenced row home in the heart of the desired Petworth community. As you step through the front door, you'll be captivated by the attention to detail and inviting ambiance in this three level home. This impeccably designed residence features 3 bedrooms and 2-1/2 baths. The home is spacious and boasts a welcoming front porch, living room with two front windows and a commanding stone fireplace with a mantel, beautiful original wooden archway from the living room to the formal banquet size dining room , kitchen with new luxury vinyl tile flooring and porcelain backsplash, original natural wood doors, trim and hardwood floors, all on the main level. On the upper level you will find a commodious primary bedroom, with two closets, two windows and an en suite bathroom for your enjoyment and peace of mind. There are also two other generous sized bedrooms, providing ample space for relaxation and rejuvenation. In the hallway there is an additional bathroom for your family. Both bathrooms have been recently painted and spruced up to ensure comfort and luxury. This well appointed home has an array of appealing updates and additional features including: a detached one car garage in the back of the property, an impressive backyard, updated plumbing, electrical wiring, electrical heavy-up, and windows designed for modern efficiency and style; an almost new roof on both the house and porch; and waterproofing of the basement--the basement was dug down to the joints, parged, and provided waterproofing around the entire circumference to guarantee against flooding and making it perfect for future customization; the floors and sub-floors have been replaced for that pristine look; and the interior walls are newly painted. And, as an added bonus, the basement is perfect for entertaining. This home is located in a sought after area that offers both the community feel and the ease of city life. The property is conveniently a short distance from shopping, dining, and public transportation. Live comfortably and take your time making any updates you desire. Don't miss your opportunity to own this rare find. It is a gem in the heart of the city. Call for your private showing. Welcome to your new home!!
Courtesy: Compass, (202) 386-6330
View additional infoThis is the one you've been waiting for! Welcome to unit 619 at Capitol Hill Tower, one of DCâs premier buildings in Navy Yard! Fully renovated in 2020, this meticulously designed 2 Bedroom, 2 Bath checks all the boxes and includes Garage Parking. The home features large floor-to-ceiling windows that flood the space with natural light, imported travertine stone flooring throughout, a large open main living space, and designer fixtures & finishes. No detail was overlooked! The fully renovated kitchen features custom cabinetry with soft-close doors & drawers, soft-close roll-out shelving in base cabinetry, quartz countertops with waterfall edge and matching full height quartz backsplash, stainless appliances, gas range, and separate pantry closet. The open kitchen overlooks the large dining & living areas, creating the perfect setting for entertaining guests! The Master suite features automated room-darkening shades, built-ins with additional hidden storage, an expanded walk-through closet with Elfa and extra storage space above, and beautiful en-suite bath. There's no shortage of storage in this unit with the massive 40sf walk-in closet inside Bedroom #2. The guest bathroom boasts a beautiful midnight blue vanity, and brilliant white quartz countertops. Enjoy convenient in-unit laundry with new LG front-load washer/dryer. Additional features/details include Lutron Maestro & Decora light controls throughout, built-in speakers for whole-home audio in main living area & both bedrooms, custom window treatments, elfa closet systems throughout, ecobee smart thermostat with remote sensors, smart/connected appliances, glass shower enclosures, quarts countertops throughout, Kohler & Moen bath fixtures, nest smart smoke detector, and so much more! Building amenities include 24-hour concierge, large (soon to be renovated) Fitness Center, Indoor Pool & Spa for year-round enjoyment, beautiful resident lounge and club room for entertaining & relaxing, landscaped courtyard with water feature, gas grills and multiple dining/seating areas, On-site Sweetgreen Outpost, and complimentary Starbucks coffee bar. Renovations to resident hallways & common areas were recently completed, providing all the benefits and aesthetic of a brand-new building without the new construction premium! 1 block to Metro & Whole Foods, 2 blocks to Yards Park, H.Teeter, Vida, and countless restaurants and bars! One of the major benefits of Capitol Hill Tower in this market is that $138k of the List Price is already financed for you by the Co-op at a ***LOW 2.89% INTEREST RATE***; you only pay/finance $541k! ALL PROPERTY TAXES are also paid through the Co-op ($263/mo). Total monthly payment to Co-op is $1,419 ($547 for Association Fee, $609 for mortgage payment (on the $138k), $263 for property taxes). NO RENTAL RESTRICTIONS for this Co-op aside from minimum 6-month lease! Only 10% down payment required. List price includes one parking license for the garage. A second parking license can be purchased for an additional $30k. **Kitchen cabinets are a dark "midnight"/steel blue color with champagne-brass hardware; the photos make them appear much brighter/bluer than they really are**
Courtesy: RE/MAX Professionals
View additional infoMove right into this gorgeous recently renovated 4 bedroom, 3.5 bath townhome close to everything! Offers all wood floors, new kitchen and bathrooms, additional rooms to spread out! Also offers a parking pad in the rear for ample parking! No disappointment here! Thanks for showing!
Courtesy: EXP Realty, LLC, 8333357433
View additional infoBest view, highest floor, lowest condo fee for the largest unit available in this price bracket. Beautiful view west to Georgetown and Arlington! Gorgeous sunsets! Don't miss this 933 square foot 1 Bedroom + Den with garage parking, tucked between Foggy Bottom and Georgetown, in The coveted, exceptionally well managed Atlas Condominiums. Large, en suite walk-in closet, and dual entry bath with full sized tub off the Primary Bedroom. All new, elegant, luxury vinyl floors throughout. Work from home in your built out Den or from the nook in the bedroom; easy access to Rock Creek, the museums, monuments and downtown DC, ! Next to Trader Joe's. Twenty-four hour Gym. Steps to three METROS and City Bus, George Washington University and Medical Center, Rock Creek Park and Georgetown, major thoroughfares and DC's National Airport Walk to many five star hotels & dining. Two blocks to Georgetown, and a quick ride to Georgetown University Medical. City Bus: M and Pennsylvania Avenue.
Courtesy: Compass, (301) 298-1001
View additional infoNEW PRICE. Welcome home to 564 23rd Place NE, a charming and updated home in Kingman Park. This delightfully sunny home features 3 bedrooms and 2 bathrooms. Inside, you'll find high ceilings, an easy-to-love floorplan and beautiful original details. The renovated Chef's kitchen is a true highlight, featuring a stunning extra large island with bar seating, perfect for casual dining and entertaining. Step outside to discover a back deck for hosting gatherings and a front porch for enjoying your morning coffee. The spacious primary bedroom offers a relaxing retreat, while the sunroom off the two additional bedrooms upstairs provides extra space for leisure or work. Lower level features a spacious bonus room plus full bathroom and laundry amenities. Located in the sought-after Kingman Park neighborhood, this home offers the perfect blend of urban convenience and residential tranquility. Enjoy easy access to nearby amenities, dining, and entertainment options. Only 0.7 mile walk to Stadium Armory Metro, .02 miles to H Street Trolly stop, quick access to 295, BW Pkwy & the Beltway. With its tree-lined streets, sidewalks and friendly atmosphere, Kingman Park provides a welcoming community for all.
Courtesy: Compass, (202) 386-6330
View additional infoOH Sunday 1-3PM; Paris meets NYC in this sensational, one-of-a-kind urban abode. Set high atop 16th Street in a Beaux Arts gem dating back to 1911, unit 300 spans this boutique building's entire eastern front facade with 14 windows capturing a panoramic view that includes the treetops of Meridian Hill Park, incredible morning sunrises and even the iconic Masonic Temple. If natural light feeds your soul, prepare to flourish here. This setting has been the muse for a series of design aficionados who have transformed this formerly two-bedroom, two-bathroom residence into a more open and elegant one-bedroom unit that still maintains the flexibility to easily convert back to a two-bedroom home should one desire it (see Documents Section for prospective 2BR plan). The current owner worked in collaboration with NYC design firm, Nemaworkshop, to reimagine the space once again by opening up the kitchen to the entry hall and dining area, installing 4" white oak floors throughout, adding custom wall coverings (including ConcreteWall- imported from Norway), replacing all 14 windows and adorning them with Hunter Douglas automated roller shades with blackouts in the primary, building out a fabulous mirrored wall in the primary that glides to reveal custom closets and a smartly designed, minimalist work station in the living room. Additional luxury features in the kitchen include a Wolf Induction cooktop, a Bertazzoni Wall Oven, and Quartz waterfall counters. The two spa-inspired baths feature Duravit sinks, Ann Sacks tile, and frameless glass shower enclosures set in teak wood. Every single detail of this unit has been designed to delight and this is an offering that you will not want to miss! 2008 16th Street's prime location lies at the intersection of several of the District's most sought-after neighborhoods- Dupont Circle, Adams Morgan, and the U Street, 14th Street & 17th Street Corridors. Every possible amenity is at your fingertips with exquisite restaurant and retail offerings, proximity to the grocery(Trader Joe's & Whole Foods), gyms ( 500 feet to Vida Fitness), Metro (.4mi to U Street/Green Line, and .7 to Dupont Circle/Red Line) and greenspace with majestic Meridian Hill Park just blocks away.
Courtesy: Compass, (301) 298-1001
View additional infoFIRST OPEN HOUSE 5/19 2-4pm. Welcome to 3712 24th Street NE, a delightful, move-in ready, upgraded 3br/2ba home on one of most charming and friendliest blocks in sought-after Woodridge. This home has so much to offer, from its inviting front porch where you can greet guests and neighbors, to its open plan main level, with a living room, spacious dining room and a bonus family room. The updated kitchen features brand new stainless steel appliances, granite counters, refinished wood floors, and a surprising amount of storage space in the built in pantry. Upstairs you'll find 3 spacious bedrooms, two full updated bathrooms, updated lighting, and special hard pine wood floors. Throughout the home, you'll love the light that floods in through the many windows, replaced in 2020 with high-quality Thompson Creek custom windows. But wait, there's so much more! This property is not just a home; it's an opportunity to pursue your long-term goals and dreams. The property is in fact made up of two separate, legal lots (see the plat), making it double the lot size of many homes surrounding it. Explore the potential to expand (possibilities might include an addition, a garage, an ADU, a pool, or maybe even a tiny house on the separate lot). Or just enjoy the amazing, peaceful garden which is fully fenced for privacy and safety. A gardener's oasis, this yard is adorned with perennial flowering plantings, pollinator plants and shrubs, and stacked stone retaining walls. Even maintenance is made easy with a high-tech Husqvarna automatic lawn mower that conveys with the home (think of a Roomba for your lawn)! More potential awaits in the lower level unfinished basement, which has been recently improved with a new waterproofing system (2024), so options abound for some additional finished space, a work out space, or just great storage. This home has been lovingly cared for, with other recent significant upgrades including a new roof (2021), freshly painted exterior and interior (2024), improved downspouts and drainage (2024), new carpet (in 3rd br and family room, 2024), and much more. Just move in and enjoy. In addition to all this home has to offer, it is superbly located with quick access to major commuter routes, parkland and recreation facilities, and shopping options. Don't miss out on this exciting opportunity to create your dream space in a prime location. Schedule a viewing today and let your imagination run wild!
Courtesy: EXP Realty, LLC, 8333357433
View additional infoIntroducing the sophisticated urban retreat at 1819 1st St. NW #A, located in the vibrant Bloomingdale neighborhood of Northwest DC. This stunning two-level condo offers expansive living with over 1,900 sq ft, featuring two generously sized bedrooms and 2.5 bathrooms. Each bedroom is accompanied by its own ensuite, providing privacy and comfort. The residence boasts a thoughtful layout that maximizes both space and natural light, creating a warm and inviting atmosphere. The main living areas flow seamlessly, ideal for both everyday living and entertaining guests. Adding to the appeal is the secure parking spot included with the property, ensuring convenience and safety for your vehicle. Outdoor living is just as splendid, with a private yard that offers a peaceful escape from the city bustle. This outdoor space is perfect for quiet mornings or lively gatherings, fully enclosed for privacy. Not to mention, perfect for your pup. Situated in the heart of Bloomingdale, the location combines residential tranquility with the excitement of city life. You're just steps away from trendy eateries, boutique shopping, and essential services, with easy access to public transportation connecting you to the wider D.C. area. Don't miss out on the chance to own this exceptional condo at 1819 1st St. NW #A, where luxury meets convenience in one of Washington DCâs most desirable neighborhoods. Join us this Saturday, May 11th 1-3pm for an open house.
Courtesy: Keller Williams Capital Properties
View additional infoOpen Sunday 1-3pm! Welcome to 5402 9th Street NW, a move-in ready, semi-detached gem of a home that offers fantastic value! Drive right up and enjoy the beautiful roses as you approach your charming front porch. As you enter the open concept main level, you'll find hardwood floors, lots of natural light (with windows on three sides) and the perfect neutral palette for your personal touches. The cook will love the spacious kitchen and non-cooks will love pulling up a stool to chat or relaxing in the living room. Off the kitchen is a rear deck perfect for grilling and leading to the generous side yard with flexible space for that urban garden, a four-legged family member and/or hosting friends & family, as well as parking for 2+ cars! The upstairs hall is bright and welcoming, and a refined primary suite at the front of the house includes a generous closet and must-have private bath. You'll pass a second full bath on the way to the another upstairs bedroom featuring more widows and a dramatic and functional built-in. From the main level, head downstairs to a spacious and welcoming retreat that could serve as an alternative primary bedroom suite (with its full bath), guest space, rec room, home office and/or gym. The laundry and utility room offers more storage space and a convenient walkout is a must. Located conveniently between Petworth and Brightwood Park, you can enjoy local favorites from Brightwood Pizza & Bottle by Anxo and the forthcoming new location of La Coop to all that Upshur has to offer further south...with Rock Creek Park's trails, tennis courts and more only 3/4 of a mile away. With easy access to major commuter routes when you hop in your car, you also can take advantage of MetroBus and Capital Bikeshare nearby or make your way to either the Fort Totten or Petworth Metro stations. Don't miss your opportunity to claim your piece of DC...reach out to schedule a private showing today!
Courtesy: Compass, (703) 229-8935
View additional info
Courtesy: Keller Williams Preferred Properties
View additional infoWelcome to your next home or investment property. This home has 4 bedrooms, 3 bath, and ready for your finishing touches. The basement has previously been used as a rental with it's own separate entrance. It is nestled between Georgia Ave and 16th Street Heights. Walkable to Kennedy Street shops and Georgia Ave business corridor and Rock Creek Park including Tennis Center, Amphitheater. Close proximity to the Parks. 10 minute bus ride to the Petworth metro. Property will be available to view Sunday from 10 am - 12 pm & Mon - Friday 9 am - 10:30 am. Call to schedule an appointment today.
Courtesy: Keller Williams Capital Properties
View additional infoExperience luxury living at its finest in this modern colonial masterpiece! With 5 beds and 4.5 baths, this home exudes elegance and comfort. Seamlessly integrated home automation system brings convenience to every corner, ensuring effortless living. Step into a world of luxury and coziness as you step into this modern colonial home! Schedule a showing now. Call (202) 210-8558.
Courtesy: TTR Sotheby's International Realty, (202) 333-1212
View additional infoWelcome to 3651 Highwood Dr! This 3BR 3BA colonial home is ideally situated at the end of a quiet cul de sac and idyllic surrounding outdoor space, located in the increasingly sought after Hillcrest neighborhood. Upon entering, you encounter an imminently liveable first value of a luxury, wall to wall updates, Yes! ALL NEW.. Luxury kitchen and bathrooms, and more! There is an easy flow connecting them all. New Windows boasts abundant natural light. The kitchen opens to a lovely, spacious side deck, and backyard ideal for children or pets. Beautiful hardwood floors throughout. The fully finished basement includes an additional kitchen and a door leading directly to the attached spacious single car garage. In addition to the driveway, there is abundant on-street parking. Few spots in the city allow for such easy access to urban eateries, museums and landmarks, while also fostering a sense of peace and tranquility.
Courtesy: Redfin Corp
View additional infoThe Seller has an assumable VA loan with a high balance at a very low interest rate, and he will allow this loan to be assumed by a qualified active duty member or veteran. Stunning 2 BR, 2 BA contemporary condo on the second floor of boutique building with private off-street parking in the heart of the trendy Truxton Circle district. Enjoy the high-end contemporary finishes and fixtures, 2 electric fireplace, wide plank wood flooring, wonderful white custom kitchen cabinets w/ quartz counter-tops. The long balcony provides extra outdoor space for relaxing and socializing. This spacious luxury condo has it all and is near the attractions and amenities of NoMa, Mt Vernon Square, the Shaw/U-Street and Howard University. Located in close proximity to 3 metro lines (Red, Yellow, and Green).
Courtesy: Redfin Corp
View additional infoStep into luxury in this stunning 2 Br 2 BA top floor condo with unobstructed views of Washington Cathedral located in the award-winning City Vista luxury development in the heart of bustling Mount Vernon Triangle district. Enjoy on site shopping at the 24-hour Urban Lifestyle Safeway which includes Starbuckâs, the Scratch Bakery, a deli, pharmacy, bank and drycleaners. Host events at the rooftop Club Room, complete with a fireplace, catering kitchen, wet bar and plasma tv. Other amenities include rooftop pool and jacuzzi, enclosed 1-acre landscaped park, and fitness room. Pet-friendly City Vista offers 24-hour concierge, dry cleaning pickup and delivery. Unit includes in unit washer / dryer, dedicated garage parking space, two Juliet balconies, 11-foot ceilings, floor to ceiling windows, hardwood floors, and an open floor plan. Kitchen includes granite countertops, eat at kitchen island and stainless-steel appliances. Both bedrooms with walk-in closets, en-suite baths and sunset views. Walk- out to rooftop lounge and barbeque area. Walking distance to the Washington Capital, Chinatown/Capital One arena and Convention Center. Commuters dream with Gallery Place and Mount Vernon Square metro stations just blocks away, and easy access to I 395, Massachusetts and New York Avenues. This is a top DC location in a most desirable condo residence. Come and check it out.
Courtesy: TTR Sotheby's International Realty
View additional infoWelcome to urban living at its finest in this charming 2 bedroom, 2 bathroom garden level condo nestled in a boutique 4-unit building in the vibrant Columbia Heights neighborhood of Washington, DC. Step into this thoughtfully designed space featuring modern amenities and stylish finishes throughout. The open-concept living area is bathed in natural light, creating an inviting atmosphere for both relaxation and entertainment. The sleek kitchen boasts stainless steel appliances, granite countertops, and ample cabinet space, making meal preparation a breeze. With over 1000 sqft, this two bedroom offers a comfortable retreat, one with its own en-suite bathroom and the other bedroom, boasting high ceilings, large closet and light from the internal breezeway, providing sunlight, privacy and convenience for residents and guests alike. With generous closet space and large windows, these bedrooms offer a perfect balance of comfort and functionality. Enjoy the convenience of in-unit laundry and a private rear outdoor balcony. Outside, the vibrant neighborhood of Columbia Heights beckons with its eclectic mix of restaurants, shops, and entertainment options. From the nearby Metro station, residents can easily explore all that Washington, DC has to offer. Experience urban living at its best in this meticulously maintained condo, offering the perfect blend of modern convenience and city living charm. Don't miss your chance to make this Columbia Heights gem your new home. Schedule your showing today!
Courtesy: Compass, (202) 386-6330
View additional infoWelcome home to this meticulously cared for 3 bedroom, 3 full bathroom home + parking + private outdoor space located at 2625 Sherman Ave NW, Washington, DC! This modern residence was fully renovated in 2018 and offers a perfect blend of contemporary design and functionality. Oversized windows on the front side of the home let in that much desired natural light. The main level offers everything you're looking for - a functionally spacious kitchen with large island and seating, stainless steel appliances cared for like new, and room for both living and dining. There is beautiful hardwood (engineered) flooring throughout the home. Adjacent to the spacious main floor bedroom which may also be utilized as an office is the first of 3 full bathrooms. The back wall of the bedroom / office is fit with eastern facing large sliding glass doors for that sun kissed morning light and leads to the private porch, parking area and recently added pavers. Make your way to the 2nd bedroom with west facing windows before heading to discover the full hall bath and across the way bonus under stairs storage with sump pump. The finished utility room with washer / dryer provides, you guessed it, even more storage. The primary bedroom awaits with full en-suite and private outdoor space. Situated in a prime DC location with a stellar 92 "Walk Score" of 100, enjoy the convenience of being close to a wonder of amenities, dining options, and entertainment venues! Only .5 miles to Whole Foods and .7 miles to Green / Yellow line Metro with immediate access to H2 / H4 bus lines. Whether you're looking for a cozy family home or a modern urban retreat, this property at 2625 Sherman Ave NW is a must-see. Prime DC Location Private Parking Private Porch Fenced in Grass / Front Garden Area Proximity to Public Transportation
Courtesy: RE/MAX Realty Services
View additional infoSituated in the highly coveted 16th Street Heights area, this charming townhome boasts 3 bedrooms on the upper level with two of the rooms with the closed in porch extension featuring 2 full bathsâone in upper level the other on lower level plus powder room on main level. With a welcoming front porch, and front garden, and an extensive fenced backyard offering ample space for off-street parking and a role up gate for privacy, this residence provides both beauty and practicality. Positioned just 0.6 miles from Petworth Metro and the local Ace Hardware, it affords convenient access to Adams Morgan and Downtown DC, teeming with diverse dining and boutique shopping options. Additionally, enjoy proximity to recreational attractions such as the National Zoo, Rock Creek Park, and Hillwood Estates, Garden, and Museum. Whether indoors or outdoors, this property offers a wealth of delights, making it the perfect place to call home!!!
1,051–1,075 of 2,390 properties displayed
How may I help you?Get property information, schedule a showing or find an agent |
|||||||||||||||||||||||||||||||||||||||||||||||||||||||||||||||||||||||||||||||||||||||||
|
|
|
|
|||
 |
Copyright © Metropolitan Regional Information Systems, Inc.


