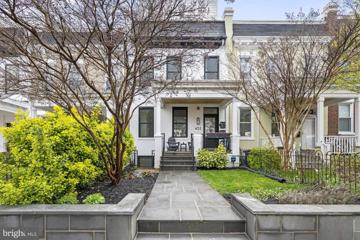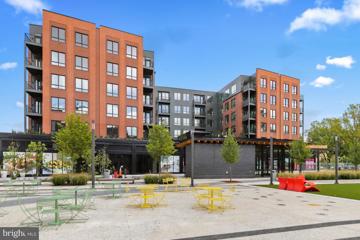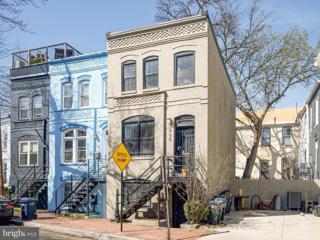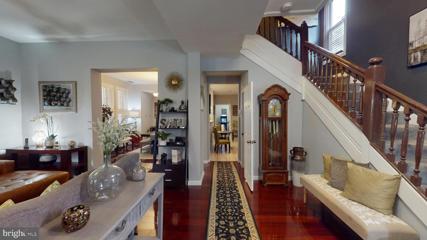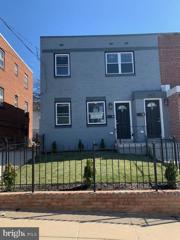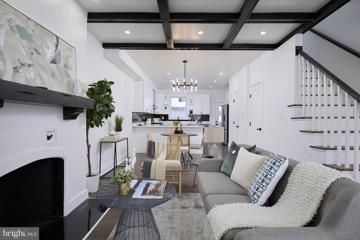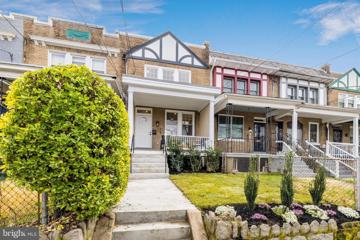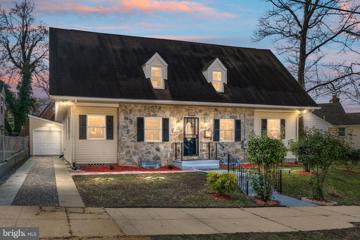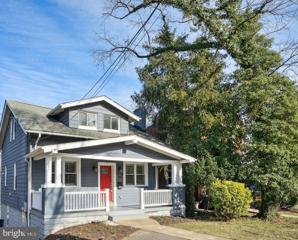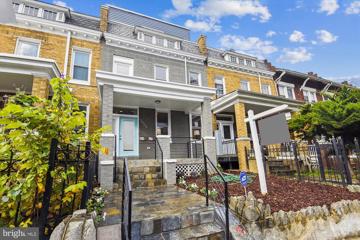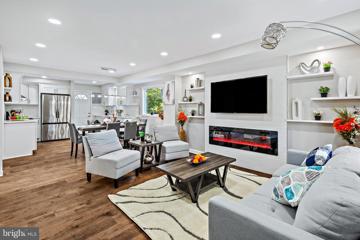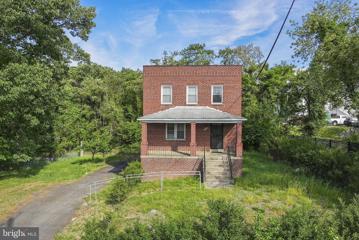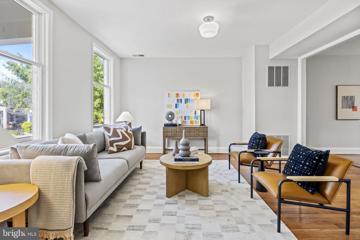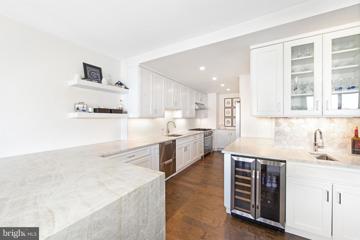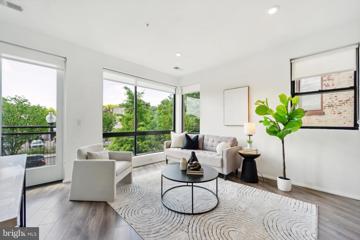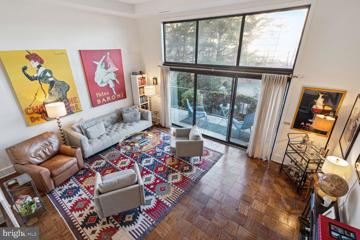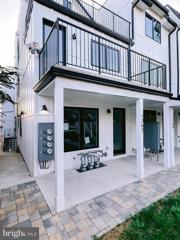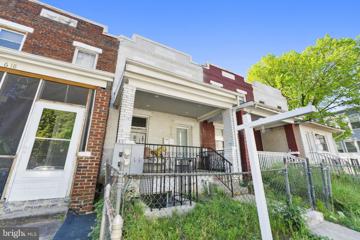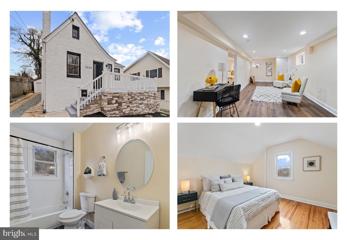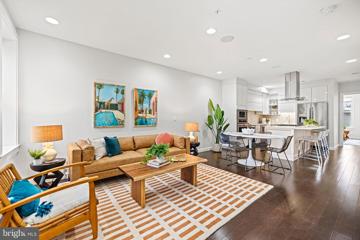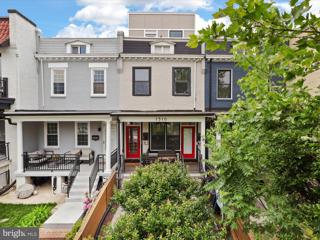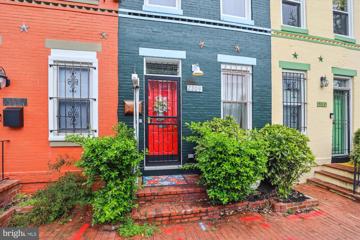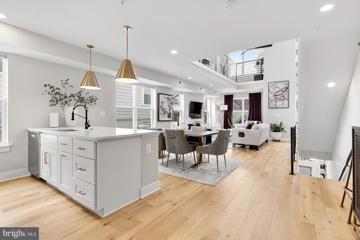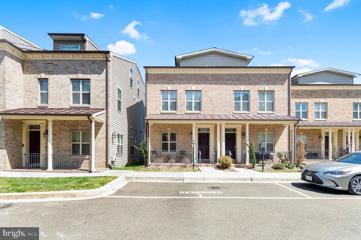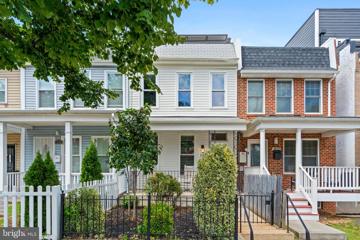 |  |
|
Washington DC Real Estate & Homes for Sale2,252 Properties Found
826–850 of 2,252 properties displayed
Courtesy: Keller Williams Capital Properties
View additional infoDon't miss your chance to own this meticulously designed 2BR/2.5BA two-level condo nestled on a quiet street in Park View! Designed by award-winning architect Michael Cross, the Condominium at Manor Place are the perfect combination of space and craftsmanship, indoor and outdoor living, and mixing cutting edge design with traditional charm. Unit #1 features an open floor plan on the main floor with hardwood floors, 9 ft ceilings, recessed lighting, and modern powder room. The gourmet kitchen has all VIKING APPLIANCES including a stainless six-burner gas range and stove, wine refrigerator, slide-out drawer microwave, and french-door refrigerator. Additionally, you'll love the Calacatta quartz counters and enormous kitchen island with a waterfall edge. Perfectly situated next to the kitchen is an area for dining and spacious living room with amazing natural light. Off the living room is one of the many highlights to this unit - access to your private deck comprised of composite decking and stairs that lead to your PRIVATE FENCED BACKYARD with an additional patio at the end for even more private outdoor entertaining space. This UNPRECEDENTED AMOUNT OF OUTDOOR SPACE is unique for the area and offers the ability to entertain or relax, allow the pups room to run, or even create your own large garden in the city - the possibilities are really endless! The lower level has two spacious bedrooms, including the stylish primary bedroom suite with its own walk-in closet and spa-like en-suite bathroom featuring a double vanity, backlit mirror and chic glass shower. The primary bedroom also has direct access to your PRIVATE BLUESTONE TERRACE that offers the perfect relaxing retreat in the city. There's an additional full bathroom with a double vanity and tub shower with a rainfall showerhead, plus the washer & dryer are also on this level to make laundry a breeze! Nestled along the edge of a lush park and perched atop one of the highest elevations in the city, you'll enjoy the serenity of a quiet street but also take full advantage of a thriving city just around the corner! Open House: Sunday, 4/28 1:00-4:00PM
Courtesy: Urban Pace
View additional infoMove In Now! Below-market interest rates available. A beautiful 2BRDen/2 BA with private balcony and open layout - complete with spacious kitchen/living area - perfect for entertaining. Tons of window and south facing market plaza views. Kitchen complete with 4 piece Bosch appliance package, ample storage and movable island. Walk in closet for plenty of bedroom storage; primary bedroom with ensuite bath to relax and enjoy! Nestled in The Parks Marketplace, Kite House offers the perks of an immersive green oasis paired with direct access to choice shopping, dining, and entertainment options. Savor the perfect balance whether you are picking up the pace on a trail run or taking it down a notch with picnic provisions from Whole Foods Market enjoyed on the Great Lawn. Whole Foods and Jinya now open. Coming soon Starbucks, Mezzeh, The Charmery, Slice & Pie, nail saloon and much more! Garage parking available for $40,000; $48,000 for EV ($40/month maintenance fee) Open House: Sunday, 4/28 11:00-1:00PM
Courtesy: Compass, (202) 386-6330
View additional infoWelcome to 405 Warner St. NW! This charming single-family row home boasts two bedrooms, one and a half bathrooms, and spans three levels, offering over 1300 square feet of comfortable living space. Step inside to discover a well-designed layout that maximizes every inch of space. The first floor is dedicated to the kitchen and dining area, featuring beautiful terracotta tiling, stainless steel appliances, and granite countertops. Perfect for chefs and entertainers alike, this space opens up to a private outdoor area, ideal for relaxing or hosting gatherings. On the second floor, you'll find a spacious living room and a convenient half bathroom. Refinished hardwood flooring throughout the upper floors adds warmth and character to the home. Venture up to the top floor, where you'll find two sunlit bedrooms and a full bathroom. With thoughtful features and ample natural light, these bedrooms offer a peaceful retreat at the end of the day. Located in the vibrant Shaw neighborhood, this home offers the perfect blend of urban convenience and residential tranquility. Within walking distance to the Shaw-Howard Metro station, Howard Theater, and a plethora of excellent dining options, you'll enjoy easy access to everything the city has to offer.
Courtesy: Samson Properties, (301) 850-0255
View additional infoWelcome home! This property has it all, from the ambience to the spacious space indoor and out parking, yes your own parking space in the city. Fall in love with this recently completely updated home from top to bottom. Enjoy the gourmet style kitchen with a large breakfast bar, sitting off the dining room. Relax in the den off the kitchen looking into the back yard or enjoy the outdoor deck or patio off the den. The basement offers a welcoming and relaxing lounge space for whichever purpose one chooses. Cozy up to the fireplace in the basement or the wood burning stove upstairs in the dining room area. Move in ready, sold-a s-is. Seller works from home. Do not go without approval. Require 1 hour notice but 2 is preferred. Will not last long, make your offer today.
Courtesy: Compass, (202) 386-6330
View additional infoIntroducing 847 48th St NE! This home presents an ideal opportunity for investors or owner-occupants alike. The first unit features 5 bedrooms and 2 baths, while the second unit offers 3 bedrooms and 1 bath, each with its own private entrance and driveway parking. This versatile property allows for rental income potential with in place renters. Both units have undergone recent updates, and the convenience of in-unit laundry adds to the appeal of this exceptional property.
Courtesy: Forum Properties, Inc., 301-518-9999
View additional infoWOW!!....A MAJOR PRICE ADJUSTMENT!!....**ANOTHER MARVELOUS RENOVATION BY NU VENTURES** Best Value in Brightwood!! All NEW from Top-to-Bottom, 4 bedrooms with 3.5-bathrooms Contemporary Townhome with Private 2-Car parking area with a NEW Rollup Garage Door!!... The professionally raised front yard has brick stairs leading to the inviting front entrance. At the entrance, you will find an open-plan main floor with NEW Floors Throughout, NEW Windows Throughout, NEW recessed lighting throughout, along with a modern woodburning fireplace, casual dining area, and a spectacular kitchen!..... The kitchen features NEW white quartz countertops, all NEW stainless-steel appliances, abundant cabinets, and drawers, a large work island, and a NEW spacious pantry. Don't miss the NEW private deck off the Kitchen with Trek Flooring.... A NEW modern powder room is directly off the Kitchen and Living Room for your convenience. Upstairs, the primary bedroom features a cathedral-high ceiling, a NEW ensuite bathroom with a walk-in shower, built-in drawers, and ample closet space. Two additional bedrooms share a NEW hallway bathroom. The lower level has new LVP flooring and features a cozy family room with recessed lighting,, and an additional NEW full bathroom with shower. Extra storage and a furnace/work room with backyard access complete this level. This home has attractive details, including a NEW skylight leading up the staircase to the upper level! The Systems include NEW HVAC, NEW plumbing, NEW ROOF, NEW SUMP PUMP, AND MORE!! A NEW fully fenced backyard and off-street parking complete this NEWLY renovated property. Located with easy access to shops, restaurants, taverns, and parks nearby. GREAT LOCATION AND GREAT VALUE!! HURRY THIS IS A MUST SEE!! Taxes reflect the original unrenovated home. Open House: Sunday, 4/28 12:00-2:00PM
Courtesy: RE/MAX Allegiance
View additional info626 Hamilton is a fully renovated three level rowhouse with an extra deep lot on one of Petworthâs most desirable streets! The charming, private front porch leads into a sunny and open main level with both traditionalÂand updated moldings. TheÂwarm and invitingÂliving roomÂspills into a modern kitchen with an embarrassmentÂof cabinetry, a stainless steel GE appliance package, and an expansive center island. The eat-in kitchen offers seating at both the island and the rear breakfastÂnook. The back landing deck leads to a fenced patio, a deep grassy lot, and a two car parking pad. The owner's suite offers unique features, including a separate study, a truly rare walk-in closet, and en suite bathroom. The roomy front bedroom includes easy accessÂto a second upgraded full bathroom. The lower level has a largeÂflex space/third bedroom with its own private fullÂbathroom and laundry facilities. There is a separate exterior access from the lower level to the rear lot. Many more upgrades throughout, including LVP flooring, recessed lighting, and customÂtilework. Easy access to commuter roads, Fort Totten Metro, shops and restaurants.
Courtesy: Keller Williams Capital Properties
View additional infoOPEN HOUSE SATURDAY 4/27 FROM 1 TO 3 PM -- Beautifully updated single family home with tons of great features, plus durable and tastefully chosen finishes, balancing comfort and practicality. Open main level with great flow for living and entertaining. Lots of windows and trendy wood floors throughout. Spacious dining area adjacent to the open gourmet kitchen, featuring stainless steel appliances, stone countertops, updated cabinetry, and a breakfast bar with extra seating. Main level flex room includes access to the full jack/jill bath and can easily convert from study to easily accessible bedroom suite. 3 large bedrooms upstairs with vaulted ceilings, including a lovely primary bedroom with ensuite bath and walk-in shower. Fully finished lower level provides lots of additional rec space, and includes a powder room. Tons of outdoor enjoyment to bad had on the spacious rear deck and surrounding yard, plus plenty of parking options with a driveway and separate garage. Woodridge is a quiet neighborhood of tree-lined streets in the Northeast quadrant of DC, combining the convenience of city living with the charm of the suburbs. Nearby Rhode Island Ave includes local favorites like Zekeâs Coffee, Momo Yakitori, Art Enables, and great food markets. Close to Dakota Crossing (Lowes, Costco, Starbucks, etc), Chuck Brown Memorial Park, the National Arboretum, and DC Brau - DCâs largest craft brewery! Easy access to Rt 50, Brookland-CUA & Rhode Island Ave Metro stations, Metrobus Service on Rhode Island Ave Corridor (Route 1), Bladensburg Rd NE, Michigan Ave NE, 18th St NE, Eastern Ave, and South Dakota Ave NE.
Courtesy: Compass, (202) 386-6330
View additional infoLarge Price Correction. Welcome to 3015 South Dakota Avenue. An expertly restored 1921 Craftsman Bungalow. Rarely does an opportunity come along offering this much space both inside and outside in this most popular neighborhood. Gleaming hardwood floors, abundant natural light and high end finishes greet you upon entering the generous open floor plan on the first floor. Cozy up at the gas fire place or enjoy cooking in the bright and airy kitchen with stainless steel appliances and granite counter tops. A full bedroom and bathroom complete this level. Upstairs you will find 3 bedrooms including the primary bedroom with ensuite bathroom 2 further bedrooms and guest bathroom. The basement level has extraordinary high ceilings, a more than generous open space, ideal for adding a second kitchen and full bedroom and bathroom. Both the first level and basement level have expansive decks, ideal for grilling entertaining and relaxing. From here the property opens up in to an oversized backyard. Parking is not a problem with room for at least 3 cars. Ideally located, easy access to Downtown DC, Route 50 and 495.
Courtesy: TTR Sotheby's International Realty, (301) 516-1212
View additional infoSELLER FINANCING AVAILABLE @ 4.999% INTEREST RATE. Please call LA for details. MOTIVATE D SELLER! Spacious newly renovated 2BR/2.5BA duplex condo with off street parking included in the sales price. New condo conversion (2023). This abode has an open and state of the art kitchen with wood cabinets, quartz counters and stainless steel appliances. There is a full sized washer and dryer. Each bedroom has it's own bathroom. Large walk in closets! Gas fireplace. The building is pet friendly. Low condo fees. The location is the Columbia Heights neighborhood and has a walk score of 93 . The Green/Yellow line Petworth metro stop is just a .3 mile walk. Nearby parks include Parkview Playground and Bruce Monroe Rec Center. Walk to restaurants, shops, nightlife. Must use builder contract when writing a contract. Parking space is deeded separately but included in the sales price.
Courtesy: RE/MAX Realty Centre, Inc.
View additional infoAbsolutely beautiful home amid exciting re-development that was renovated with careful attention to all the details. Prepare to fall in love! Stylish, & surprisingly spacious 5BR/4FBA detached house in Woodbridge neighborhood of NE, DC. This home boasts 5 bedrooms and 4 full bathrooms, spread across three levels and 2100+ square feet of living space. The beautiful open floor plan that combines a living room dining room and a to-die-for kitchen, featuring 42 cabinets, backsplash, Quartz counters, & stainless appliances! Brand New HVAC, Window, Appliances, and water heater. It has 3 BR/2 full bathrooms on the upper level and 1 bedroom and 1 full bath on the main level. It also has 1 bedroom and 1 full bath in the basement and on top of all that it has another room in the back of the basement that can be used for emergency needs or office. Come to see it soon before it is gone.
Courtesy: EXIT Right Realty
View additional infoExceptional Development Opportunity in Randall Heights â Nine Adjacent Lots with R-2 Zoning Discover an unparalleled investment opportunity in Southeast Washington, DC's heart at 2921 Langston Place SE. This expansive offering includes nine adjacent lots (Square 5839, Lots 0001, 0002, 0003, 0004, 0005, 0006, 0008, 0009, and 0010), perfect for developers and investors aiming to make a significant impact in a community where housing demands continue to grow. Key Features: Total Development Area: The package comprises nine wooded lots ready for clearing and development and a three-level, all-brick property needing renovation (Lot 0814, Square 5742). Zoning Perks: Zoned R-2, these lots are predominantly developed with semi-detached housing, offering a blend of density and community-focused living. Potential developers can use inclusionary zoning regulations, possibly qualifying for density bonuses or other tax incentives. Utilities: The existing property already has utilities, including water, gas, and electricity, simplifying the logistical aspects of future development. Strategically situated in a neighborhood with amenities, the site is a stone's throw away from Washington Park, Snow Hill Manor Neighborhood Park, Bedford Neighborhood Park MNCPPC, and Takoma Academy nearby. This prime location enhances the allure of residential development, making it an ideal investment opportunity. Additional Resources: A plot map, soil survey, and complete appraisal are available upon request. These provide all the necessary details to envision and plan the development project. This exceptional real estate is more than just a purchase; it's an investment in the future of Washington, DC. With its potential for semi-detached and possibly detached dwellings, it presents a unique opportunity to create a new community space tailored to the city's growing needs. Whether envisioning a series of contemporary homes or a more integrated residential complex, these lots provide the flexibility and scale necessary for a landmark development.
Courtesy: Compass, (202) 386-6330
View additional infoWelcome to 728 Newton Place Northwest, a charming end-unit in the heart of Washington, DC. This four-bedroom, two-bathroom home offers a spacious 2104 square feet of living space. Step inside to discover a home designed for modern living. The main level boasts high ceilings and hardwood floors, creating an inviting atmosphere for both relaxation and entertaining. The well-appointed kitchen features sleek updated appliances and ample storage, while the front porch is perfect for enjoying al fresco dining or simply unwinding in the fresh air. The bonus sunroom adds flexible space to work, play, or exercise from home. The upper level houses the bedrooms, each offering comfort and privacy. The basement, with its full bathroom, provides additional flexibility for a home office, gym, or guest quarters. Convenience is key, with a washer and dryer included, central AC, and parking included for added ease. Located in close proximity to popular dining and entertainment options such as Hook Hall, Midlands, Doubles, Sonny's Pizza, and No Kisses, as well as the Georgia Ave Metro stop, this home offers the ideal urban lifestyle. Don't miss the opportunity to make this stylish house your own. Experience the best of city living while enjoying the comforts of home.
Courtesy: Keller Williams Realty
View additional infoWelcome to luxury living at its finest in the historic and iconic Watergate West complex. This completely renovated 1 bedroom, 1.5 bathroom apartment boasts unparalleled elegance and sophistication. Spanning 1,275 square feet, this residence features an open floor plan flooded with natural light, thanks to floor-to-ceiling windows that offer views of Georgetown. Step out onto the balcony that spans the entire length of the apartment, providing the perfect setting for morning coffee or evening cocktails while taking in the scenic beauty. Inside, hardwood oak floors create a warm and inviting atmosphere, complemented by modern finishes throughout. The heart of this home is the designer kitchen, equipped with top-of-the-line appliances that make cooking a delight. Whether you're hosting a dinner party or preparing a quiet meal for two, this kitchen is sure to inspire your culinary creativity. Situated in one of Washington D.C.'s most prestigious neighborhoods, Watergate West offers residents exclusive access to a host of amenities, including a 24-hour concierge, fitness center, and outdoor pool. With its prime location just steps away from the Kennedy Center, Georgetown waterfront, and vibrant dining and shopping destinations, this is urban living at its finest. Don't miss your chance to experience the epitome of luxury living in the heart of the nation's capital. Schedule your private tour today and discover all that this exceptional residence has to offer. Listing agent is related to the property owner. Open House: Sunday, 4/28 2:00-4:00PM
Courtesy: Compass, (202) 386-6330
View additional infoWelcome to urban sophistication at its finest in this modern 2 Bed, 2 Bath, with Den condominium at The Holm, in the heart of Northwest Washington, DC. Boasting 1,002 SqFt of contemporary living space, this residence offers a seamless blend of style and comfort. Step inside this corner unit to find a thoughtfully designed open-concept layout, with south facing floor to ceiling windows. The unit also features a private balcony, new LG Washer and Dryer, and Elfa closet shelving systems. The kitchen is a culinary haven, featuring sleek countertops, stainless steel appliances, and ample storage for all your kitchen essentials. The primary bedroom provides a serene escape with its spacious layout, private en-suite bathroom, and custom closet shelving. The second bedroom is perfect for accommodating guests, or setting up a personal fitness space. The den provides the property with even more versatility and is ideal for a workspace. Convenience is key, with an elevator for easy access to the rooftop amenity space or secured garage parking. Embrace city living at its best, just steps away from Logan Circle with an array of dining, shopping, and entertainment options just moments away, allowing you to dive into the vibrant energy of the city. Don't wait â schedule a showing today and make 1550 11th Street Northwest, Unit 209 your stylish urban sanctuary.
Courtesy: Compass, (301) 298-1001
View additional infoWelcome to your dream condo at 3101 New Mexico Ave. NW, #225, nestled in sought-after Sutton Towers in beautiful Wesley Heights! This spacious 2-level up unit condo features 2 beds and 2 full baths in the heart of Washington, DC's prestigious Sutton Place gated community. Step into luxury as you enter the main level, greeted by a large entertaining area boasting 12 ft.+ ceilings and an East facing wall of glass offering stunning Cathedral Views. Flooded with natural light, this inviting space opens up to not one, but two private balconies, perfect for enjoying morning coffee or evening sunsets. The upper level features an updated Chef's kitchen with a large island and is connected to an open dining area with a view. The 2 bedrooms are nicely sized with walk-in closets and lots of light. In-unit laundry, 2 private garage parking spaces, and storage complement the convenience of modern living. This fabulous pet-friendly building is loaded with amenities, including a 24-hour concierge, tennis courts, pool, security, and exercise room,. Plus, you'll find yourself just steps away from everything you need, including Chef Geoffs, Al Dente Italian restaurant, Walgreens pharmacy, Wagshals, and Starbucks. With its proximity to American University, National Cathedral, Sibley Hospital, and Rock Creek Park, this condo offers the perfect blend of convenience and luxury living. And with easy access to downtown DC, NOVA, Bethesda, and the city's airports, you'll never be far from where you need to be. Don't miss your chance to call this incredible condo home! Schedule a viewing today and start living the life you've always dreamed of. 3D Tour and Floor Plans linked in the property site.
Courtesy: TTR Sotheby's International Realty, (703) 745-1212
View additional infoIntroducing an exceptional opportunity in Trinidad - Brand New Construction with an anticipated Certificate of Occupancy by February 2024. This investment offers a remarkable value proposition, as it is strategically priced at a substantial 20% lower than comparable properties in the area. Act now to secure this unique opportunity and lock in this unbeatable price, all while ensuring that this exclusive offering remains concealed from unrepresented buyers. One of the standout features of this development is the peace of mind it offers through a comprehensive 2-year structural warranty. This commitment to quality and durability underscores the confidence we have in the construction's integrity, giving you added assurance in your investment. 1262 A Unit has 4+1 bedrooms, and 4 full baths over TWO floors. This particular unit has a private entry on the side yard, adjacent to the rear side parking garage. With a generous 2633 SF of interior space, you also have access to the roof deck through the shared stairway adjacent to the entrance. Each unit within this development boasts 2 to 4 bedrooms and comes equipped with full-sized appliances, enhancing both the convenience and functionality of your new living space. Bosch refrigerators, Rosch Range, Whirlpool Microwave, Frigidaire Dishwashers, and Samsung Front opening Washers and Dryers round out this luxury offering. Moreover, the majority of units grant access to a shared roof deck, where you can enjoy breathtaking views and create lasting memories with friends and family. It's worth noting that each building also features its own private roof deck, shared exclusively among 2-3 residences, ensuring a tranquil and intimate environment. Parking options are readily available to suit your needs. For those seeking secure indoor parking, we offer 3 inside garage spots at a competitive rate of $30,000 each. Alternatively, there are 8 outdoor parking lots available off-street, providing convenient accessibility, and these are priced at just $20,000 each. Don't miss out on this exceptional opportunity to own a brand-new, well-appointed property in Trinidad with a promising future and outstanding value. Contact us today to learn more and secure your spot in this exclusive development before it's too late. Interior Garage is available at 30k a piece. Outdoor assigned parking spots are available at $20k a piece. Condo Docs are not yet available. Condo fees are an estimate. Some interior photos show virtual staging.
Courtesy: RE/MAX Realty Services
View additional infoBeautifully Remodeled 4BD/3BA Single Family Home has been converted with a rentable lower level. This turn-key is perfect for the Savvy Homeowner. Live in one unit & levarage the rented unit to pay your mortgage. With 3-bedrooms, 2-baths on the top two floors, and a 1-bedroom, 1-bath, separate internal entry lower level, this property offers versatility and comfort. This apartment features white shaker appliances, stone countertop, modern bathroom, in-unit washer dryer in each unit space, and fully remodeled throughout. Embrace the opportunity â schedule a showing today!
Courtesy: EXP Realty, LLC, (833) 335-7433
View additional infoWelcome to this newly renovated gem nestled in the highly sought-after Washington neighborhood. This charming property showcases delightful surprises, such as freshly polished floors and a pristine, fully-equipped kitchen. Unwind by the fireplace in the inviting living room, perfect for intimate gatherings. The main level offers two cozy bedrooms and a well-appointed full bathroom. Upstairs, retreat to the spacious master bedroom complete with its own luxurious en suite bathroom. Downstairs, discover an additional bedroom with an accompanying full bathroom, alongside a convenient laundry area and a cozy nook for relaxation. Other notable features include a state-of-the-art air conditioning system and the convenience of a private garage.
Courtesy: Compass, (202) 386-6330
View additional infoWelcome to 142 Bryant Street Northwest, Unit 1 - a spacious and beautifully designed 3-bedroom, 3-bathroom condo nestled in the vibrant neighborhood of Bloomingdale. This hidden gem offers a comfortable and modern living experience that will make you feel right at home. As you step inside, you'll be greeted by an inviting patio, perfect for entertaining guests or enjoying some peaceful moments outdoors. The front porch provides additional space for seating, allowing you to soak in the neighborhood with only green space directly across the street. The layout of this condo is reminiscent of a classic DC row home, with ample storage space throughout. On the main level, you'll find a generously sized bedroom complete with a walk-in closet. A full bathroom with a bathtub is conveniently located nearby, ensuring convenience for both residents and guests. Additionally, there is a rear exit that leads to your private parking space, making city living hassle-free. Venturing downstairs, you'll discover the second bedroom featuring beautiful built-in shelving that can be utilized as an office space, an additional living area, or as a guest room. The primary bedroom is truly impressive in size and offers abundant storage options. The attached spa-like bathroom boasts a massive soaking tub and a separate glass-enclosed shower, providing a luxurious retreat within your own home. Just outside the primary suite there is washer/dryer, large linen closet, and additional built-in storage under the steps. Bloomingdale is a flourishing neighborhood rich with history, adjacent to LeDroit Park. You can walk to Crispus Attucks or LeDroit Park, and just about everything you could need along the 1st Street NW and Rhode Island Ave NW intersections. Walk to Children's Hospital and MedStar Health systems. The Farmer's Market is perfection, located next door to the dreamy Big Bear Cafe with tons of outdoor seating, enjoy one of DC's top restaurants, The Red Hen, or hit the bar at Pub & The People. Walk to Shaw metro, the new Whole Foods at Atlantic Plumbing, and easy access to bus lines and bike share, a great place to live and commute. Important to note! 142 Bryant is located just three blocks from the incoming Reservoir District at the Historic landmark McMillan Reservoir. There will be amenities such as a state-of-the-art District of Columbia community center, 6-acre public park, future onsite shops and restaurants, and more. So much opportunity and community here! Open House: Sunday, 4/28 2:00-4:00PM
Courtesy: CENTURY 21 New Millennium, (202) 546-0055
View additional infoDiscover Your Dream Home at 1310 Spring Road NW. Step into this stunning two-bedroom, two-and-a-half-bathroom penthouse condo in the heart of the vibrant Columbia Heights neighborhood. It combines the cozy feel of a private rowhouse with the convenience of modern urban living. You'll be greeted by high tray ceilings and captivating hardwood floors as you enter. The chef's kitchen, complete with a magnificent island, invites culinary adventures and seamless entertainingâretreat to one of three outdoor balconies for intimate alfresco dining, creating your private oasis. Two primary suites boast indulgent bathrooms, each with its balcony, perfect for relaxation and rejuvenation. Experience the pulse of city life moments away with an eclectic array of dining options along 14th Street and 11th Street. From trendy cafes to acclaimed restaurants like Taqueria Habanero and El Chucho Cocina, culinary delights await your exploration. For seamless city connections, the Georgia Ave-Petworth Metro and Columbia Heights Metro stations are a mere 10-minute walk away, ensuring effortless travel throughout the city. And for daily essentials, nearby grocery stores make errands a breeze, allowing you to stock up on everything you need effortlessly. Welcome to a life of unparalleled convenience and luxury in the heart of Columbia Heights!
Courtesy: Long & Foster Real Estate, Inc.
View additional infoWelcome to this charming Federal-style rowhouse, situated in the heart of the vibrant U St Historic District. Boasting 1 bedroom, 1.5 bathrooms, and a wealth of character, this home is a true gem in a prime location. As you step inside, you're greeted by the warmth of rich hardwood floors and the inviting glow of recessed lighting that guides you through the main level. The living room beckons with the allure of a brick fireplace, perfect for cozying up on chilly evenings or adding a touch of ambiance to gatherings with loved ones. The exposed brick walls whisper stories of the past, adding a unique touch of history and texture to the space. The open layout effortlessly blends the kitchen and living/dining area, creating a seamless flow perfect for both everyday living and entertaining guests. The kitchen boasts modern convenience with stainless steel appliances, offering both style and functionality for culinary enthusiasts. Venture upstairs via the spiral staircase and discover the loft-style primary bedroom, where architectural details cocoon you in a cozy retreat. Whether enjoying a morning coffee on the private rear patio or unwinding with a glass of wine on the upper-level deck, you'll find peace and tranquility amidst the bustling city. Additional features such as built-ins and a skylight add to the allure of this charming abode. Located just a short stroll from the vibrant U St Corridor, this home offers unparalleled access to a plethora of nightlife, boutique shops, and diverse dining options. Embrace the local scene and immerse yourself in the energy of the neighborhood. With Union Station, Reagan National Airport, and iconic city landmarks just moments away, convenience meets comfort in this urban oasis. Don't miss your chance to make this house your home. Schedule a viewing today and experience the allure of city living at its finest. Your dream home awaits in the heart of the action.
Courtesy: Compass, (202) 386-6330
View additional info"Welcome to 719 18th St NE, a newly-built, luxurious condo in the vibrant Kingman Park neighborhood. This contemporary 3-bedroom, 2-full-bath, 3-story home boasts exquisite finishes and modern conveniences designed to elevate everyday living. Upon entry, you're greeted by a welcoming foyer leading to the second level, where a flexible open floor plan, chef's kitchen, and a soaring atrium create a captivating space. The home is filled with natural light and has been thoughtfully updated with custom window treatments, modern lighting, tasteful wall treatments, and Smart Home features. The generous kitchen island, adorned with quartz, serves as a focal point for meal prep and casual dining. This level also features a spacious bedroom with ample closet space and a large three-piece bathroom, as well as a spacious private deck for outdoor entertaining and relaxation. The third level is dedicated to a primary suite that comfortably accommodates a king-size bed and offers an ensuite bath. An additional third bedroom with a skylight provides roof accessibility and an abundance of sunlight, currently used as a den but easily convertible to an office or guest room. The mezzanine overlooking the main level provides a versatile space for reading, exercising, or working from home. Assigned parking conveys with the unit and is conveniently accessible from the rear deck. The property's prime location offers easy access to the Street Car, Bike Share, public transportation, major grocery stores, retail, restaurants, and bars along H Street. With its proximity to Capitol Hill, major highways, and Downtown DC, as well as the ongoing development in the area, this condo presents a compelling investment opportunity." Open House: Sunday, 4/28 3:00-5:00PM
Courtesy: Keller Williams Capital Properties
View additional infoIntroducing a stunning four-level townhome offering unparalleled sophistication and comfort, located in the heart of NE Washington DC. This exquisite residence boasts a plethora of upscale features, including a sleek kitchen and private primary suite level! Step inside to discover an elegant and inviting living space spread across four levels, providing ample room for relaxation, work, and entertaining. The main level showcases an open-concept design, seamlessly connecting the living, dining, and kitchen areas, ideal for modern living and hosting gatherings with family and friends. The kitchen serves as the heart of the home, featuring a stunning Quartz waterfall island that doubles as a stylish breakfast bar, offering plenty of space for meal prep and casual dining. The gleaming stainless steel appliances add a touch of sophistication, while the abundance of cabinet space ensures ample storage for all your culinary essentials. Ascend to the upper levels to find three spacious bedrooms, including a luxurious primary suite level. Two bedrooms are on the second level with one full bath. The primary bedroom suite level is complete with a private balcony, providing the perfect retreat to unwind and enjoy the scenic views. The primary suite also boasts a lavish en suite bathroom, offering a spa-like experience right at home. With four levels of living space, including a finished basement, with the fourth bedroom. This townhome offers versatility and flexibility to accommodate your lifestyle needs. Whether you're in need of a home office, a gym, or a media room, the possibilities are endless. Outside, you'll find off-street parking for two cars, providing convenience and peace of mind. Conveniently located this townhome offers easy access to Dakota Crossing with Costco, Lowe's and New York Ave to get out and around the city. With its desirable location and upscale features, this four-level townhome presents a rare opportunity to experience luxurious living at its finest. Schedule your showing today!
Courtesy: Compass, (202) 448-9002
View additional infoNEW GREAT PRICE!!! - 9 ft ceilings on main floor and upstairs; large deck off of kitchen; secured, covered parking; each bedroom has its own bathroom! This beautiful home boasts an open layout that ensures you have plenty of space to entertain your guests or simply enjoy some quality time with your family. As you enter, you will immediately notice the spacious and bright living room. Hardwood floors lead you to the updated kitchen which would be a delight for any home cook. With stainless steel appliances and plenty of storage, meal preparation becomes a breeze. Not to mention it leads right out to a deck which is perfect for hosting summer barbecues or simply relaxing with friends and family. On the second level you will find two large bedrooms that get a lot of natural light. Both bedrooms have their own bathrooms and are ideal for those who crave a peaceful and relaxing retreat after a long day. The lower level of the house can be a great space for many different uses. Whether you need an extra bedroom for guests, a private space for a family member, or a home office, it has plenty of options. With the added convenience of a full bathroom, this becomes a self-contained living space. Steps from Union Market, this home has everything a homeowner could want. From bars and restaurants to grocery stores and flower shops, itâs all at your fingertips.
826–850 of 2,252 properties displayed
How may I help you?Get property information, schedule a showing or find an agent |
|||||||||||||||||||||||||||||||||||||||||||||||||||||||||||||||||||||||||||||||||||||||||
|
|
|
|
|||
 |
Copyright © Metropolitan Regional Information Systems, Inc.


