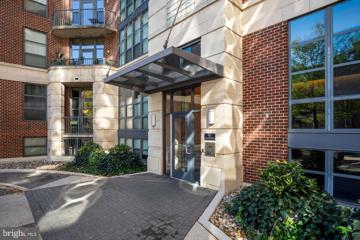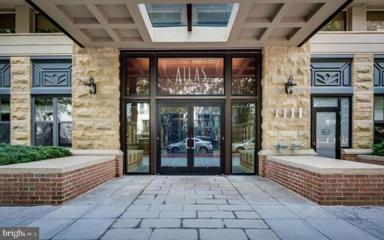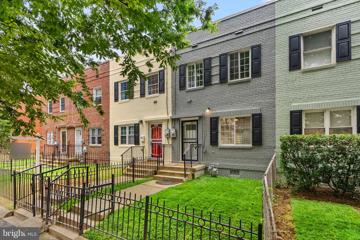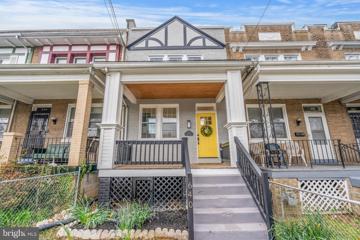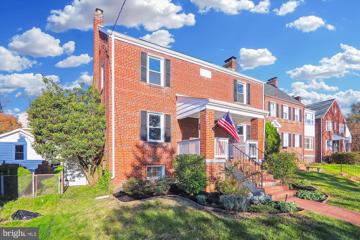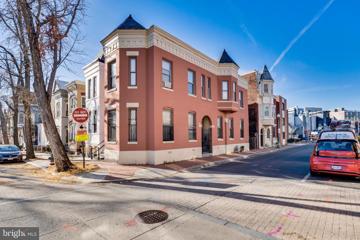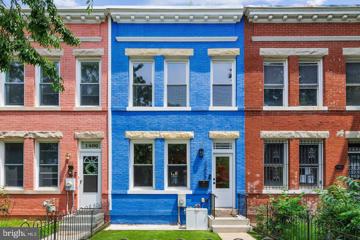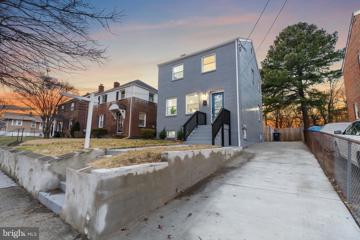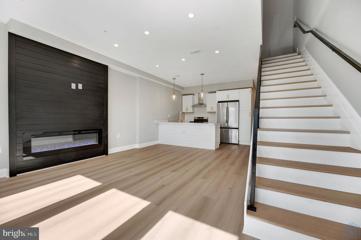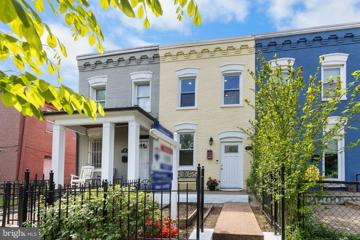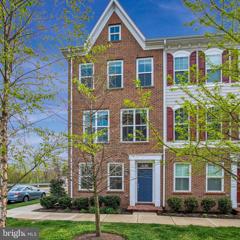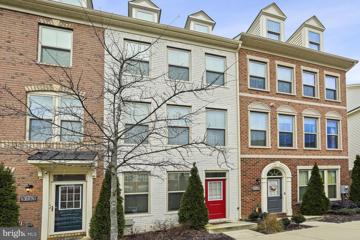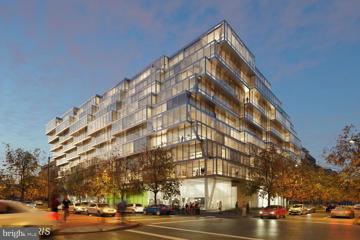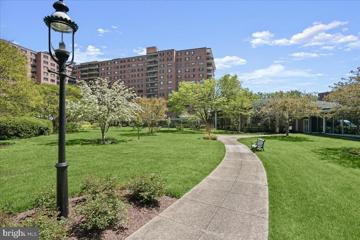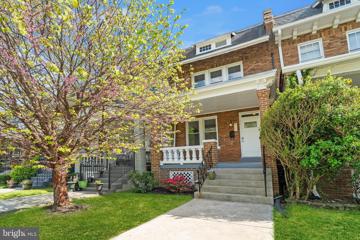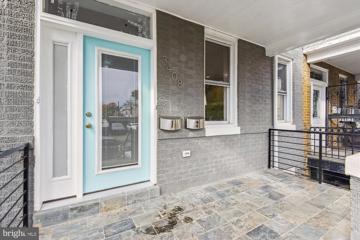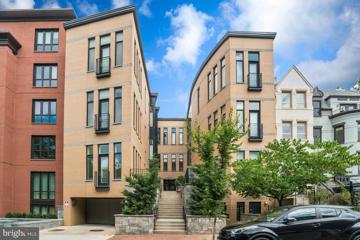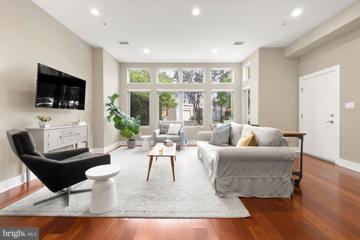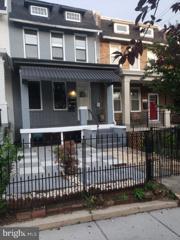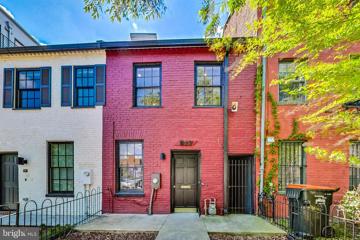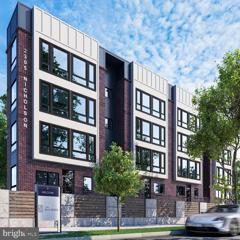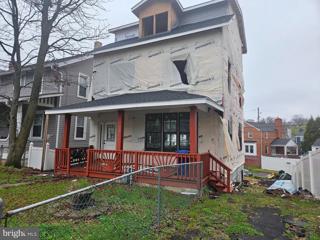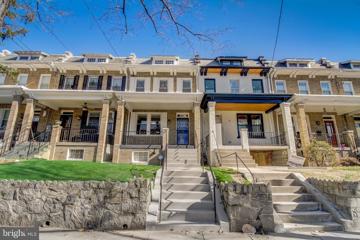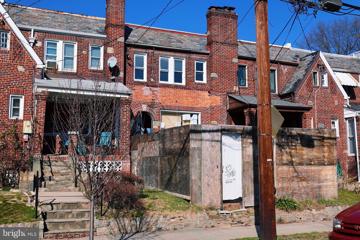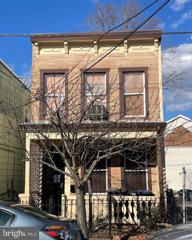 |  |
|
Washington DC Real Estate & Homes for Sale2,236 Properties Found
901–925 of 2,236 properties displayed
Courtesy: Long & Foster Real Estate, Inc., (202) 966-1400
View additional infoWelcome to 2020 Lofts Condominium in the heart of the U-Street-Corridor!! This 2 bedroom, 2 full bathroom unit WITH PARKING is special with the two bedrooms on opposite sides of the shared living spaces!! This unit is flooded with light with floor to ceiling contemporary windows, unobstructed views to the front of the building, generous 10' ceilings and an open concept living/dining/kitchen living! The kitchen has generous counter and cabinet space and the dining room allows for a large table for dinner gatherings and stylish entertaining. The primary bedroom boasts a walk-in closet an additional closet and an en-suite bathroom with a soaking tub and shower. The second bedroom has a large window and is perfect for use as a bedroom or office space. The second bathroom includes a walk-in-shower and a stacked Bosch washer/dryer unit. 2020 Lofts is a full-service luxury building with a staffed front desk, on-site property manager, fitness room, and community room. The rooftop has a grilling area, lounge seating, and sweeping views of Washington, D.C. The monthly condo fee includes cable TV, high-speed internet and water. Parking space #72 is underground . All this with a peaceful green view just one block from U -Street Metro and all the shopping, dining and entertainment that this corridor has to offer. Unit can be sold with furniture!!
Courtesy: Compass, (240) 219-2422
View additional infoLuxurious, Fully Renovated 1 Bed + Den Apartment in Prime Location â A Must-See Urban Retreat! Welcome to your dream urban living experience located in the coveted West End neighborhood! Nestled in a serene courtyard setting, this exquisitely renovated apartment offers the perfect blend of luxury, comfort, and convenience. Boasting a one-bedroom plus den with a bulit-ins and a Murphy bed, this home is an ideal sanctuary for professionals, students, or anyone seeking a stylish and practical living space. Additionally, this residence includes a secure and covered parking space with elevator access directly to the 5th floor. LOCATION, LOCATION, LOCATION! Positioned in a coveted location, with Trader Joe's next door, Foggy Bottom Metro stop nearby, GW University, and is just a short walk to the historic and vibrant Georgetown, offering a variety of shopping and dining options. The building offers a lifestyle choice for those seeking a blend of modern luxury and convenience. Key Features Include: A Luxury Kitchen with top-of-the-line appliances, sleek countertops, and ample cabinet space. Perfect for both casual dining and entertaining guests. Two Full Spa-Like Bathrooms featuring modern rain showers, create a tranquil and rejuvenating experience. Large Family Room/Dining Room combo with access to a Private Balcony overlooking the serene courtyard. Don't miss the opportunity to make this your new home. Schedule a viewing today and experience the epitome of city living!
Courtesy: Samson Properties, (240) 630-8689
View additional infoWelcome to this 2 bed, 2 bath updated, sun-filled townhouse in a prime location w/NO HOA or condo fees! Updated in 2023 with modern wood floors, quartz countertops, and stainless steel appliances in the kitchen. The soft-close cabinets, wine fridge, and internet-ready wiring make this the perfect home. Enjoy the natural light from the skylight in the main bathroom with modern tiles, floors and two shower heads. Laundry room is conveniently located between the bedrooms. With tasteful design and modern fixtures, this home offers both style and functionality. You'll have endless entertainment options right at your doorstep. Explore The Wharf, Navy Yard, and Buzzard Point, where festivals, concerts, dining, and nightlife await. Sports enthusiasts will appreciate being moments away from Nats Park and Audi Field for game day excitement. Whole Foods, Harris Teeter, and the SW Farmers Market are just a few blocks away. Commuting is a breeze with Waterfront Metro, Navy Yard Metro, and Route 695/395 nearby. This townhouse is the epitome of convenient city living. Don't miss your chance to call this modern oasis home. Schedule a viewing today!
Courtesy: KW Metro Center, (703) 224-6000
View additional infoCONVENIENT LUXURY WITH OFF-STREET GARAGE PARKING- In the heart of Washington D.C. Petworth community at 640 Hamilton St, this gorgeously renovated row home boasts three levels of pure elegance. With three generously sized bedrooms and 3.5 bathrooms, this home offers ample space for comfortable living. The striking exterior paint and joyful yellow door color bring optimism and instantly grab your attention, setting the tone for what awaits inside. Step into the bright and open main floor, where the tastefully designed accent wall leads you into a modern kitchen/dining area featuring white and gray cabinetry, stainless steel appliances, and a center island with a sink. The adjacent living room seamlessly flows into the kitchen, creating the perfect space for entertaining guests. Don't miss the beautifully remodeled half bathroom, adding convenience and style to this already impressive home. With the bonus of private garage parking, 640 Hamilton St truly embodies the essence of luxurious city living. Prepare to be amazed as you ascend the staircase to the upper levels. Two expansive bedrooms await you, each boasting modern ceiling fans and ample space. The owner's suite is a true sanctuary with a large walk-in closet and a luxurious en-suite bathroom designed for ultimate relaxation. The front bedroom offers great closet space, ensuring comfort and convenience. The upstairs hallway bathroom is a showstopper, featuring a stunning design, elegant tile selection, and tasteful vanity. Venture down to the basement level and discover a versatile third bedroom/flex space with its private full bathroom and washer/dryer hookups. The added storage room and ample storage space on this level is another feature that sets this home apart, providing a rare benefit in the heart of D.C. Welcome home to your oasis amid D.C.'s vibrant atmosphere. Tour with us today and prepare to be captivated.
Courtesy: EXP Realty, LLC, 8333357433
View additional infoWelcome to your dream home in the heart of Hillcrest, Southeast DC! Nestled on a beautiful, quiet tree-lined street, this classic brick colonial is bursting with charm and modern upgrades, making it the perfect blend of comfort and style. As you step inside, you'll immediately feel the warmth of this home's inviting atmosphere. The spacious living room boasts elegant built-ins, creating a cozy space for relaxation or entertaining guests. Radiant heat and central air ensure year-round comfort while keeping utility costs impressively low. The kitchen is a chef's delight, featuring a pantry for ample storage and recent updates including a new oven, dishwasher, and microwave. Whip up delicious meals surrounded by the scent of flowering annuals from the garden just outside the window, which includes hydrangeas, azaleas, viburnum, and coreopsis. Plus, with a small vegetable garden in the backyard, fresh produce is always at your fingertips. Family gatherings and summer BBQs are a breeze in the expansive yard, complete with a privacy fence for added seclusion. Let the kids run wild while you relax on the patio or tend to your garden oasis. And with a detached garage for storage, there's plenty of space for all your outdoor gear. This home is perfect for families, with a mudroom providing a convenient spot to kick off shoes and hang coats. With three bedrooms, two full and two half bathrooms, there's ample space for everyone to spread out comfortably. The master suite boasts a luxurious en suite bathroom, while the basement offers a versatile walk-out suite/playroom and office, providing endless possibilities for work and play. But the perks don't stop there. Hillcrest is a vibrant, close-knit community with fantastic amenities right at your doorstep. Enjoy easy access to a great playground, rec center, and library, perfect for keeping the whole family entertained. Plus, with two grocery stores, a variety of restaurants, and a Starbucks within walking distance, you'll never run out of options for dining or grabbing your morning coffee. Commute with ease thanks to the nearby metro station and the 36 bus to downtown, making city exploration a breeze. And for weekend adventures, Eastern Market is just a five-minute drive away, offering fresh produce, artisanal goods, and lively atmosphere. Don't miss your chance to make this house your home sweet home. Schedule a viewing today and experience the magic of Hillcrest living for yourself! $725,000600 U Street NW Washington, DC 20001
Courtesy: KL Associates, Inc., 2024877253
View additional infoTenants require 48 hr notice before any Showings are scheduled. Can only be escorted by listing agents. Tenants plan to move by late part of May. NO LOCKBOX! Please BE considerate of Tenants Great opportunity to own in the Historic Ledroit Park neighborhood, in close proximity to Howard University, HU Hospital, Shaw Metro and all that the U Street Corridor has to offer. 600 & 602 U St NW are being sold by the same owner. 600 U St is vacant Properties are offered strictly AS-IS. 600 U St offers 4 spacious bedrooms, 1.5 baths on two levels, plus a partial basement. Existing amenities include central air conditioning, washer dryer and a side yard. 602 U St offers 4 spacious bedrooms, 2.5 baths on 3 levels, plus a partial basement. Existing amenities include hardwood floors, central air conditioning, washer dryer and a private rear yard. Move in and transform this property into your new home , make some upgrades and hold the property as a rental, or make this your next development project.
Courtesy: Long & Foster Real Estate, Inc.
View additional infoStep into this charming 3-bedroom, 2.5-bathroom residence that effortlessly blends modern amenities with classic touches. Nestled in a prime location, this home offers the ideal combination of convenience and comfort, making it a standout gem in the area. Enjoy the updated kitchen, boasting contemporary finishes and a large island perfect for creating delightful meals and hosting gatherings. The bathrooms have also received a tasteful update with modern fixtures and elegant design elements. Exposed brick adds character and a touch of history to the interior, creating a warm and inviting ambiance. Outdoor entertaining is a breeze in the cozy backyard, perfect for hosting gatherings, barbecues, or simply relaxing in your own private outdoor haven. This home is strategically located just a couple of blocks away from the excitement of Nats Park and Navy Yard, ensuring you're at the center of vibrant entertainment, dining, and sporting events. Additionally, its proximity to the National Harbor and the Wharf means you're never far from the area's finest attractions. Recently renovated from top to bottom, this home offers peace of mind with updated plumbing, electrical systems, HVAC, and a new water heater. Every detail has been meticulously attended to, providing a turnkey experience for its new owners. Don't miss the opportunity to make this meticulously renovated home yours and experience a perfect blend of modern luxury and urban convenience. Schedule a viewing today and envision the lifestyle that awaits in this stunning property! Open House: Saturday, 5/11 11:30-1:30PM
Courtesy: RE/MAX Realty Services
View additional infoThis captivating single-family home, featuring 4 bedrooms and 3.5 bathrooms, seamlessly blends expansive spaces with contemporary comfort. Immerse yourself in the inviting warmth of this residence, where each room narrates tales of familial joy and cherished memories. The Main Level unfolds with a generously sized Living Room, harmonizing effortlessly with an Open-Concept Kitchen and Dining Spaces. Complete with a thoughtfully placed Powder Room, a discreet Stacked Washer/Dryer Closet, and a convenient Rear Egress leading to the back Deck and Yard, this level is designed for both functionality and aesthetic appeal. Ascend to the Upper Level, where the Primary Suite boasts its own Private Bath, accompanied by two additional bedrooms and a well-appointed hallway Full Secondary Bath. Explore the fully finished Lower Level, a versatile space ready to adapt to your family's needs. Uncover a cozy family room area, dedicated desk quarters, a full bedroom, and bath, all complemented by a convenient walk-up basement to the rear. The expansive fenced private backyard and off-street parking add the perfect homely touches to this residence. With its practical and heartwarming features, this home is ready for you to make it your own.
Courtesy: All Service Real Estate
View additional info***Price reduction*** Welcome to 714 Hamlin St NE #2! This gorgeous 3 bed, 3 bath unit in the heart of Brookland has just been beautifully renovated and is ready to welcome you home. With modern upgrades, an open and inviting layout, outdoor common space, and convenient free parking, this place has it all. Step inside and be greeted by a bright and spacious living area â perfect for both entertaining and unwinding after a long day. The living space with an electric fireplace seamlessly flows into a well-appointed kitchen, featuring sleek white cabinets, , and stainless steel appliances. The main level also offers a cozy bedroom and a full bathroom that opens up to a private balcony, creating a serene retreat. On the upper level, you'll discover two more comfortable bedrooms, each with its own full bathroom. Don't forget to take advantage of the private rooftop deck as well as 1 reserved parking space wired for EV charging included in price. Incredible location - in close proximity to Brooklandâs best dining, entertainment and shopping options. Transportation made easy with access to the Brookland Metro Station. Do not miss out on this beautiful unit! All square footage and dimensions are approximate, based on reliable sources. Please make sure to view the virtual tour! Bring your offer! $724,900331 L Street NE Washington, DC 20002
Courtesy: RE/MAX Distinctive Real Estate, Inc., (703) 821-1842
View additional infoThe very BEST OF NOMA - Fully Renovated 2BR/2.5BA Rowhouse in UNBEATABLE LOCATION near Union Market, H Street, and Capitol Hill! This 2 bed, 2.5 bath rowhouse has been updated and renovated from top to bottom and is sited in an unbeatable location near everything NoMa has to offer! The home is the perfect combination of modern style and classic charm â a light-filled oasis, with an open main level floor plan, gleaming hardwood floors, and an exposed brick wall! The spacious, sunny kitchen boasts stainless steel appliances and granite counters! French doors in kitchen open to a charming, fenced back patio! The main level also includes a cozy living room, dining area with fantastic built-ins, a fully renovated half bath! The upper level offers two bedrooms and two gorgeous fully updated baths including an ensuite primary. Laundry is conveniently located on the bedroom level. Enjoy the privacy of your fenced backyard patio or savor the view of your garden from the comfort of your front patio. This home is just minutes to the metro, shops, acclaimed restaurants, Whole Foods, and loads of attractions in NoMa, H Street, Union Market, and Capitol Hill! Embrace this excellent opportunity and experience all that DC has to offer.
Courtesy: Compass, (703) 229-8935
View additional infoWelcome to this modern and elegant 3-bedroom, 3.5-bathroom townhouse located at 630 Totten Place Northeast, Washington, DC. This stunning home spans approx. 2150 square feet and is offering ample space and comfort. As you step inside, you'll be greeted by an abundance of natural light, tall ceilings, and exquisite hardwood floors that create an inviting ambiance throughout. The open living/dining room features recessed lighting and the crown molding, providing a sophisticated touch to the space. The chef's kitchen is a culinary delight, boasting stainless steel appliances, granite counters, and recessed lights, along with plenty of pantry space. The kitchen seamlessly flows into a rear balcony, perfect for hosting gatherings and enjoying outdoor entertainment. Upstairs, the primary suite impresses with a walk-in closet, while a second en-suite bedroom offers additional comfort and convenience. The lower level features a formal foyer and a third en-suite bedroom that includes a soaking bathtub, which can easily be utilized as a home office space, catering to a variety of lifestyle needs. This home also includes the convenience of air conditioning, ensuring a comfortable and enjoyable living environment. Additionally, the property features a 1-car garage with driveway for another car , adding further practicality to this exceptional residence. Conveniently located just 1/2 mile from the Fort Totten Metro station, this home offers easy access to transportation. Furthermore, it is just moments away from the vibrant shops, dining, and entertainment options in the Brookland area, with the added benefit of proximity to Catholic University.
Courtesy: DMV Realty, INC., 703-346-2293
View additional infoBeautiful 1 car garage townhouse, 4 bedroom 4.5 bathroom, a gourmet kitchen and dining room that creates a sense of warmth and unity. This remarkable 4-Level custom townhome, built in 2018. The owners BR features a large shower, dual vanity and gigantic walk-in closet. A 2nd BR has its own bath plus a 4th flr suite & a rooftop terrace. The lower level has a bedroom and full bathroom. The home is walkable to everyday shopping and restaurants as well as Costco , Lowes, Starbucks and more. Don't miss this opportunity. 3731 Jamison St provides a peaceful escape from city living, while just minutes away from Georgetown, Downtown DC, Capitol Hill, and easy access to both Reagan National and Baltimore Washington International airports.
Courtesy: Compass, (202) 448-9002
View additional infoLocated in the heart of D.Câs West End neighborhood, the Westlight offers a life of luxury. The professionally staffed 24-hour front desk concierge, uniformed doorman and porter, onsite engineer and building manager ensure effortless city living. Enjoy the expansive rooftop grilling terrace, private clubroom with catering kitchen, state-of-the-art fitness center and D.C.'s largest rooftop pool. Perfectly situated just steps from Georgetown, Dupont Circle and Downtown and just a few minutes walk from the World Bank, the IMF, Whole Foods, Trader Joes, Kennedy Center and walking distance to 3 Metro stops. This one bedroom residence features floor to ceiling glass window walls, a Euro chic kitchen with natural gas cooktop, and 5â white oak flooring throughout. Relax in your living room, and enjoy the serene setting of the Oehme Van Sweden landscaped courtyard. One assigned garage parking space and one assigned storage space are included.
Courtesy: Washington Fine Properties, LLC, info@wfp.com
View additional infoJust Listed! Introducing apartment 415W in The Towers West, an exquisite 3-bedroom, 2-bathroom corner unit spanning 1,860 square feet. This residence offers a remarkable blend of sophistication and comfort, situated on the 4th floor with tree-top vistas and abundant natural light. Upon entry, you're greeted by a spacious foyer leading to a renovated kitchen, expansive living and dining area, and a lovely balcony overlooking the beautifully manicured grounds. The primary bedroom suite features an updated bathroom, complemented by two additional bedrooms and a hallway full bathroom. Residents enjoy unparalleled amenities including a 24-hour concierge, fitness center, outdoor pool, and tennis courts. Located in Wesley Heights, embrace a vibrant lifestyle with proximity to shops, dining, and transportation.
Courtesy: Samson Properties, (301) 760-2136
View additional infoDiscover the perfect blend of affordability, prime location, and move-in readiness with this exceptional Manor Park/Petworth home, plus enjoy an additional $400 in your pocket each month! Equipped with fully paid-off solar panels installed in 2022, this property not only reduces your energy bills by approximately $130 monthly but also generates an average of $270 monthly through SREC payments. Featuring 3 bedrooms and 3.5 bathrooms, this home is updated with modern comforts including hardwood floors, an open kitchen with new dishwasher/stove/microwave, and a charming half bath. The traditional open DC row house layout includes spacious family and dining rooms areas for you to create a welcoming atmosphere on the main level. Step out from the kitchen to a new deck (2022) space & private backyardâideal for relaxation and play. The upper level is bathed in natural light, highlighting a master bedroom with ample closet space and an ensuite bathroom. The second and third bedrooms feature generous bump-outs, perfect for kids, a nursery or home office with a shared second bathroom. The flexible lower level could be a fourth bedroom or additional living space with a private walkout to the rear, full bathroom, and a convenient laundry/utility room, offering potential for guest accommodation or extra income. Located just over a mile from Takoma, Fort Totten, and Petworth Metro stations, this home provides easy access to a variety of shops, parks, schools, and dining options. With nearby Capital Bikeshare stations and multiple bus lines, the convenience of this location cannot be overstated. This stunning home is ready to impress and wonât stay on the market for long. Call now to schedule your private tour and see first hand the unique combination of comfort, convenience, and income potential this property offers!
Courtesy: TTR Sotheby's International Realty, (301) 516-1212
View additional infoSELLER FINANCING AVAILABLE @ 4.999% INTEREST RATE AND NEW PRICE.! Please call LA for details. MOTIVATED SELLER! Spacious and newly renovated 2BR/2.5BA duplex condo with off street parking included in the sales price. New condo conversion (2023). This abode has an open and state of the art kitchen with wood cabinets, quartz counters and stainless steel appliances. There is a full sized washer and dryer. Each bedroom has it's own bathroom. Large walk in closets! Gas fireplace. The building is pet friendly. Low condo fees. The location is the Columbia Heights neighborhood and has a walk score of 93 . The Green/Yellow line Petworth metro stop is just a .3 mile walk. Nearby parks include Parkview Playground and Bruce Monroe Rec Center. Walk to restaurants, shops, nightlife. Must use builder contract when writing a contract. Parking space is deeded separately but included in the sales price.
Courtesy: Compass, (202) 386-6330
View additional infoStep into urban luxury at 1307 Clifton Street NW, Unit 22, a sophisticated 2-bedroom, 2-bathroom residence in the heart of vibrant Columbia Heights. Spanning 1033 square feet, this modern retreat boasts an open floor plan with soaring ceilings, oversized windows adorned with plantation shutters, southern and eastern exposures bathing the space in natural light, hardwood floors throughout, and an integrated speaker system in every room. The spacious kitchen is seamlessly worked into the open floor plan and creates a space perfect for entertaining. Equipped with appliances from Viking, Jenn Air, Bosch and more (including a new microwave from 2023), abundant counter/cabinet space, and a breakfast bar, nothing is left to be desired. The southern-facing primary suite features a large walk-in closet, a well-appointed en-suite full bath, extra space for a dresser or reading nook, and a charming Juliet balcony. The generously sized second bedroom also includes a large walk-in closet and is ideal for a roommate, home office, or home gym. Additional convenience features include a new in-unit washer/dryer (2021), a new HVAC (2022), a separately deeded parking space, a common bike storage room, and a modern building access system. Centrally located between Columbia Heights, U Street Corridor, and Shaw, this home offers the best of city living. You truly have everything at your doorstep: central 14th Street bus lines; two Green/Yellow line metro stations equidistant (U Street Corridor and Columbia Heights); your choice of grocery (Streets, Whole Foods, Trader Joeâs, Giant); and a slew of restaurants, bars, boutique fitness, and retail. Schedule a showing today! Open House: Sunday, 5/12 1:00-3:00PM
Courtesy: Compass, (202) 386-6330
View additional infoStroll over to The Coupe for Lunch, and grab your weekend bagel & coffee at Call Your Mother! Convenience is key at 762 Park Rd NW #2! This condo lives like a townhome, with an abundance of light, sky high ceilings, and room for friends and family to spread out in the oversized living room and at the extra long dining table! The gracious primary bedroom, boasts an ensuite bathroom with walk-in, spa-like shower and double vanity, as well as a walk-in closet. The secondary bedroom is also quite spacious, and sleeping spaces face the rear of the home, tucked away from the street. No shortage of storage here with plenty of closet space to keep everything tidy, and a dedicated laundry room so chores are a breeze. Walk right out to your private patio space that extends to the community patio, covered by the overhanging trees. The North Star Condominiums is a boutique building, that is self-managed, with low condo fees, and friendly neighbors. The community is pet friendly, and rental friendly, too. Don't miss your opportunity to call 762 Park Rd home!
Courtesy: Thompson Premier Homes Group., (202) 804-4724
View additional infoGreat opportunity to own in a great DC Community! This property is being sold "AS IS" with some TLC, this home can become your perfect dream home! This property's basement is already set up to be used as a rental space for its new owners or it can be used as the lower level enjoyment for its new owner! Off street parking with plenty of backyard space. This home is centrally located making it easy to get to DC main attractions, parks, and restaurants. $715,000817 L Street SE Washington, DC 20003
Courtesy: Keller Williams Preferred Properties
View additional infoCharm and Versatility Await! This property was temporary off the market while undergoing extensive upgrades, this meticulously enhanced property is now back and ready to impress! Explore the refreshed charm and enhanced features awaiting within."This unique property boasts a blend of commercial sophistication and residential comfort. Located in historic Barrack's Row and zoned for mixed use, this property has been primarily used as a commercial office space, it has undergone a stunning transformation, featuring a brand-new kitchen, half bath, and laundry area, complemented by exquisite new flooring. Enjoy peace of mind with recent upgrades including a new roof, modernized electric system, upgraded lighting, and a new water heater, all completed within the last 3 years. Conveniently located within walking distance to two Metro lines, as well as the vibrant Eastern Market, M Street corridor and the historic Wharf area, this property offers unparalleled accessibility. Additionally, indulge in the convenience of nearby attractions such as the ballpark, Arena Stage Theater, Eastern Market, a plethora of shopping, dining options and more. Experience the epitome of urban living .
Courtesy: TTR Sothebys International Realty, (703) 714-9030
View additional infoBrand new luxury residences situated by the river, where your home strikes a balance between urban living and natural serenity. Wake up to the tranquility of the water and lush greenery, creating an oasis in the midst of the city. This unique environment offers a practical recharge, contributing to improved well-being and career performance. Your residence at The Rivière isn't just a place to live; it's a strategic base for thriving in both personal and professional aspects of life. The design features at The Rivière spare no details such as the Calcatta Quartz countertops throughout the house, including bathrooms and full height backsplash, Samsung Series appliance package with 800 series 36-inch industrial range, and 9-inch wide distressed oak engineered hardwood floors. Control your home seamlessly through your Nest Thermostats as well as Hardwired internet throughout. Our bathrooms feature frameless glass doors in showers and bathtubs, and a wall-to-wall designer tile package. This location provides instant access to key DC routes: 1-295, 1-395, BWI Parkway, â¨I-495, and more. Proximity to an abundance of retail, dining, and entertainment options nearby: Trader Joe's, Safeway, Capitol Hill, and trendy spots like Busboys and Poets. Effortlessly commute using metro by Potomac Ave (Orange, Silver, Blue) and Anacostia Metro (Green) stations. Embrace nature at Anacostia Park & River, all while being just moments from Downtown DC and National Harbor.
Courtesy: Independent Realty, Inc, (301) 785-3300
View additional infoINVESTORS and DEVELOPERS: come finish what was started. Plans and permits are complete and convey with the sale. House has been gutted, framed, addition added to the third floor, and all trade inspections passed. This is an incredible opportunity for a developer to jump in and quickly finish this house and get it on the market asap. Seller prefers District Title.
Courtesy: Berkshire Hathaway HomeServices PenFed Realty, (410) 465-4440
View additional infoOpen house Sunday 4/28 from 11am-1pm. Excellent location and completely updated in the last year. Almost 2000 sqft of finished space. Central AC. Fully fenced backyard with new deck + covered parking with garage door. Large, remodeled kitchen has brand new appliances and counter tops and sunny breakfast nook. Mudroom with powder room off of the formal dining space. Upstairs has 3 bedrooms, 2 full baths and office/sunroom space. Fully finished walk-out basement has tons of storage, full bath, and laundry room with brand new HVAC and Gas Hotwater heater. No Fee leased solar panels for added utility savings! 1 mile to the metro. Close to shopping and dining.
Courtesy: Compass, (202) 386-6330
View additional info
Courtesy: Thompson Premier Homes Group., (202) 804-4724
View additional info
901–925 of 2,236 properties displayed
How may I help you?Get property information, schedule a showing or find an agent |
|||||||||||||||||||||||||||||||||||||||||||||||||||||||||||||||||||||||||||||||||||||||||
|
|
|
|
|||
 |
Copyright © Metropolitan Regional Information Systems, Inc.


