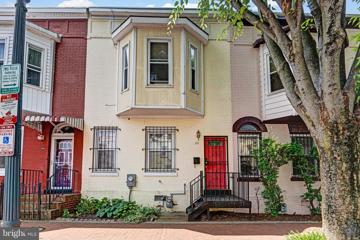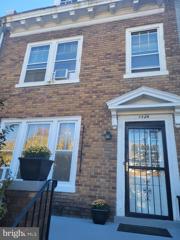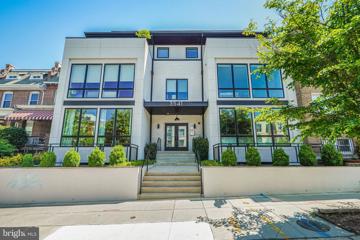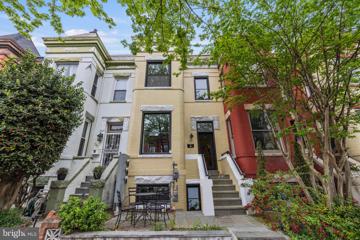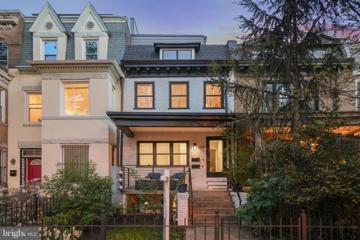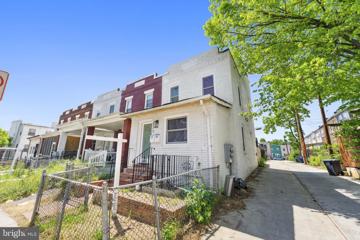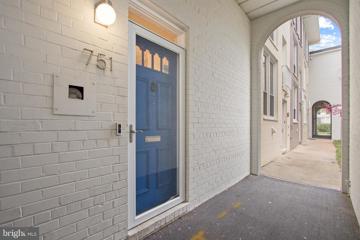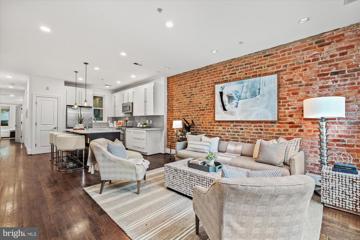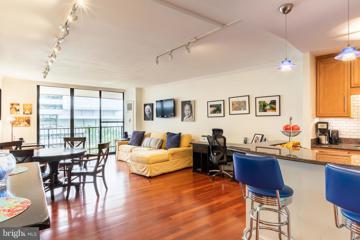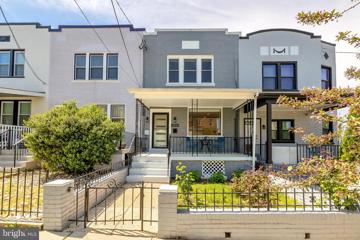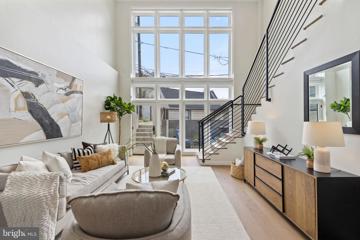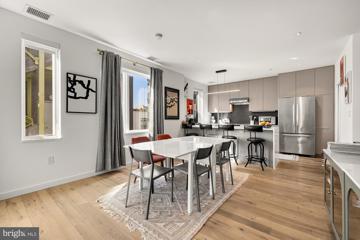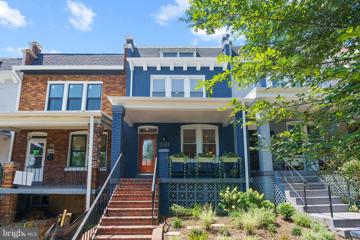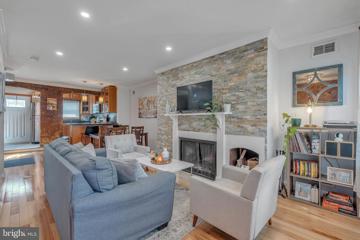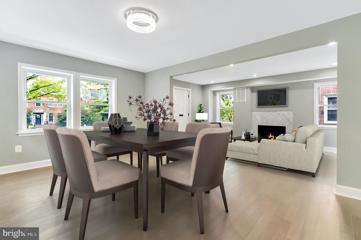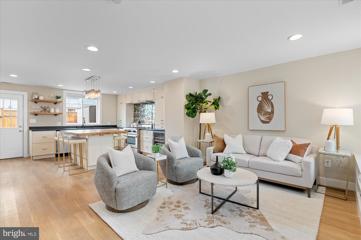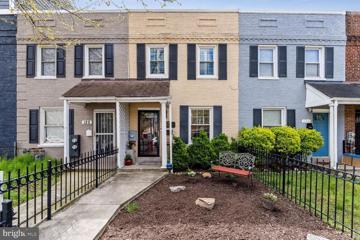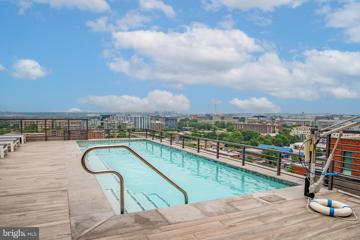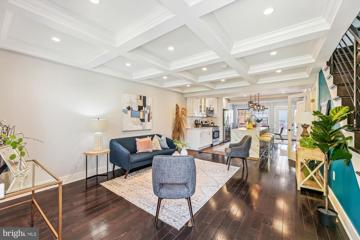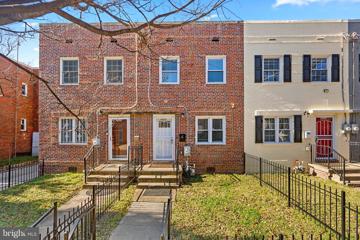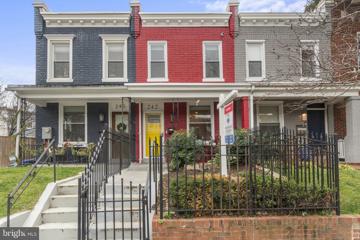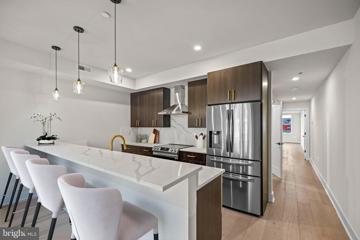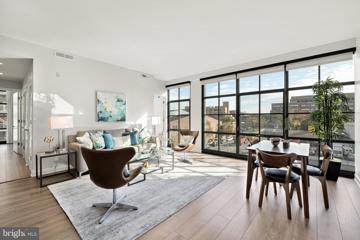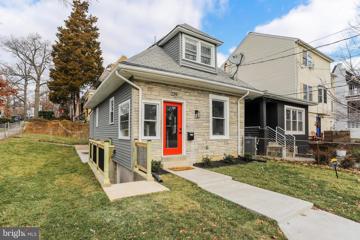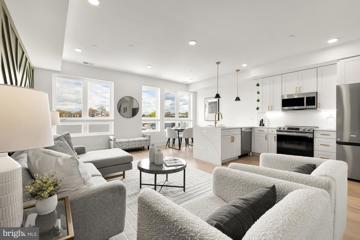 |  |
|
Washington DC Real Estate & Homes for Sale2,252 Properties Found
801–825 of 2,252 properties displayed
Courtesy: Exit Landmark Realty
View additional infoWelcome to this lovely 4/5-bedroom, 2.5-bathroom 2 level property located in the Old City - Shaw/Truxton area. It offers convenient access to transportation, being a short walk to the NoMa-Gallaudet U subway station and situated close to downtown and NO HOA or CO-OP!! The main floor of the townhome features a spacious living room which includes a wood burning fireplace. Youâll find honey oak hardwood floors throughout the entire home adding a touch of elegance to the space. The kitchen features maple cabinets, stainless steel appliances, and granite countertops. The breakfast bar that overlooks the dining room, creates a seamless flow between the kitchen and dining area. In the rear of the home is a half bath and family room which could also be used as a 5th BR. A notable feature of the townhome is a large skylight in the stairwell, which brings in natural light and enhances the overall ambiance that leads to the upstairs BRs where you will find a spacious owners suite w/FB, w/ bay window and double closets. This provides ample storage space and allows for plenty of natural light to fill the room. Additionally there are 3 other BRs and a FB as well a washer/dryer on this level.
Courtesy: Weichert, REALTORS
View additional infoThis spacious home is a fabulous find for a buyer with vision to create a magical space: features over 2000 sq ft with 3 livable levels, Foyer leading to Living room with wood burning Fireplace; Galley Kitchen with ample cabinetry and pantry; Formal Dining Room with French Doors leading to the Sunroom to the Porch with stairs to the Parking Area and Driveway; Hardwood Flooring throughout; Second Floor features full bath w/vintage clawfoot tub; Three Sunlit bedrooms with extension as Sitting Room or Playroom, or Entertainment area Just Use Your Imagination Lower Level is partially finished with bedroom, half bath , storage area, laundry area which leads to a generous porch leading to the Parking Area and Driveway Open House: Sunday, 4/28 4:00-6:00PM
Courtesy: Compass, (301) 298-1001
View additional infoTHIS IS IT: This stunning 1095 sqft, 2-bed, 2-bath home with secure (roll bar) PARKING, is the best in lux living: hardwood floors, custom cabinetry with so much storage, quartz countertops, and designer choices. Cook in this chefâs kitchen, which boasts a SUB ZERO fridge and a smart custom island with storage and electric, designed by the current owners. SUPER LOW CONDO FEE! Check out the building's 1,100-sqft shared roof deck with sweeping views. Less than 4 years young, The Ambrose is a 10 unit building developed by Coba in 2020. Experience quality construction including numerous soundproofing measures, from gypcrete subflooring to spray-foamed exterior walls. Be in the heart of it all with a 95-point Walk Score, - Restaurants, Giant, Whole Foods, Metro all of your amenities and transportation options are right here! (Wine fridge does not convey)
Courtesy: Long & Foster Real Estate, Inc.
View additional infoNEW PRICE! Spacious two-level condo unit w/3 BR + DEN, 3 full baths in the heart of Bloomingdale just steps from dining/ shopping, Red Hen, yoga, and Bloomingdale's Farmer's Market! Completely renovated in 2017, this sun-filled unit features kitchen w/island, gas stove and stainless steel appliances, hardwood floors on both levels, soaring ceilings, two patios. Don't miss! Open House: Sunday, 4/28 12:00-2:00PM
Courtesy: Karta Properties, (202) 798-6560
View additional infoStep into 1014 Park Rd Unit A, where every detail has been designed to exceed your expectations! This meticulously maintained unit boasts an abundance of natural light, a private outdoor sanctuary, and gorgeous 7" wide plank white oak flooring that leads you through the spacious and well-appointed rooms throughout the home. On the main level, you have a convenient floorplan that features a home office (or bedroom!), a full spa-like bath, and an open living space including a chef's kitchen boasting quartz countertops, a 5-burner gas range, custom cabinetry, and stainless steel Bosch appliances. SWOON. The floor-to-ceiling sliding glass doors lead you to a private deck that overlooks the lawn, a perfect place for your morning coffee or evening glass of wine. On the lower level, you will find an additional bedroom with ELFA closets, a full bath with LED mirrors and modern fixtures, laundry, and the primary suite. No detail was overlooked in the primary: spacious room with a private patio entrance as well as a gorgeous ensuite bath appointed with Hansgrohe fixtures, a custom vanity, and a luxurious freestanding tub. With a walk score of 95, youâre walking distance to everything that Columbia Heights has to offer. Dining options galore! For breakfast, head on over to The Coupe, a quick lunch from RedRocks, and dinner at Michelin-rated Makan. All right around the corner! While street parking is abundant, the sellers have rented a spot next door since they moved in and are offering to pay for a full year for the new owners! This low condo fee unit is pet-friendly and ready for its new owners - don't miss your chance to see it for yourself! $789,900624 20TH NE Washington, DC 20002
Courtesy: RE/MAX Realty Services
View additional infoBeautifully Remodeled 5BD/4BA Single Family Home has been converted with a rentable lower level. This turn-key is perfect for the Savvy Homeowner. Live in one unit & leveraage the rented unit to pay your mortgage. With 4-bedrooms, 3-baths on the top two floors (1BD/1BA on Main Level), and a 1-bedroom, 1-bath, separate internal entry lower level, this property offers versatility and comfort. This apartment features white shaker appliances, stone countertop, modern bathroom, in-unit washer dryer in each unit space, and fully remodeled throughout. Embrace the opportunity â schedule a showing today! Open House: Sunday, 4/28 1:00-3:00PM
Courtesy: DeLuca & Associates Real Estate, (301) 445-2800
View additional infoWow In last three years Seller has upgraded $100,000+, Kitchen, Primary Bath, Primary Walk in Closet, Laundry Room, HVAC , Water Heater and Skylight!!! Roof is Condo Responsibility. Fenced rear outdoor space,. Brief Walk to more than I can list here- Stadiums, Metros, Restaurants, National Mall, Shops.....Delightful Park like Setting. One Reserved parking space. Ample [parking on G St and I St. Open House: Sunday, 4/28 12:00-2:00PM
Courtesy: Douglas Elliman of Metro DC, LLC - Washington, (202) 888-5720
View additional infoWelcome home to 2431 Ontario Road NW #2, an absolutely charming two-bedroom, two-bathroom condo with more than 1,000 sq/ft of living space, private outdoor deck and off-street parking in the heart of Adams Morgan. Enter into a spacious, light-filled living room with exposed brick walls and an abundance of character. Open concept living is at its finest here with an updated kitchen featuring stainless steel appliances, ample cabinet storage and an oversized island. A delightful dining area rounds out this space and is perfect for entertaining. Just beyond the kitchen is a sizable second bedroom that can be utilized for an office, guest space or gym. A full bathroom is located just past in the hall and doubles as a powder room and guest bath. The spacious king-sized primary bedroom features an updated ensuite bath with tub, a generous walk-in closet and access to the home's private outdoor deck. A shared outdoor space leads to the secure, off-street parking. Additional storage closets, hardwood floors throughout and a washer/dryer round out this delightful condo. Located on lovely Ontario road, the home is in close proximity to several grocery stores, restaurants, parks and public transportation. **Sellers politely request that any and all offers be submitted by Monday, April 29th at 3PM.**
Courtesy: Winston Real Estate, Inc.
View additional infoFloor to ceiling windows in every room offer an unobstructed view -even from sitting inside -of the Potomac River and Kennedy Center! 1390 Sq. ft 2 bedroom, 2 & 1/2 bath interior plan. Great floorplan with open kitchen. Open chef's kitchen features granite countertops, classic subway tile backsplash, fine light wood cabinetry with glass-front upper cabinets, and breakfast bar with pendant lighting. Top-of-the-line appliances include Viking Professional gas range, Bosch dishwasher, Sub-Zero refrigerator, Sub-Zero wine refrigerator, and GE Profile microwave. Powder room with beautiful marble countertop. Master suite with huge walk in closet. Master bath has soaking tub surround with tile detailing. Second bedroom has ensuite bath with white wood vanity, marble countertop, and subway tile surround. Additional storage room. One underground garage space included. Fee includes property taxes, utilities, maintenance of HVAC, basic cable, internet, and parking. Watergate amenities include exercise room, salt water pool, on-site shopping, 24 hour desk, roof deck. Walk to Foggy Bottom Metro, Kennedy Center, Whole Foods, and Georgetown Waterfront. Enjoy on-site shopping, restaurants, Watergate Hotel, and many more conveniences.
Courtesy: TTR Sotheby's International Realty
View additional info4930 7th Street NW 4 BD 3.5 BA 1,961 SQFT Walk-Out Deck Secure Parking Welcome to urban sophistication in the heart of Petworth! This meticulously renovated residence offers an open floor plan flooded with ample light, a gourmet kitchen outfitted with granite countertops and stainless steel appliances, an expansive rear walk-out deck, and secured parking. The upper level features a spacious primary suite with an ensuite primary bathroom, two additional bedrooms, a hall bathroom with a soaking tub, and a stacked washer and dryer for added convenience. The cellar level boasts a generous family room, a large bedroom, a full bathroom, as well as a walk-out rear entrance for added privacy. This home is a 5-minute drive from the Georgia Ave-Petworth Metro Station (Green), Safeway, Yes! Organic Market, Ace Hardware, and CVS. A variety of dining and drinking options on Upshur Street and Kennedy Street are available within a 15-minute walk, including Timber Pizza, Cinder BBQ, Menya Hosaki, Little Food Studio, Honeymoon Chicken, and Brightwood Pizza & Bottle. Open House: Sunday, 4/28 1:00-3:00PM
Courtesy: Compass, (202) 386-6330
View additional infoOPEN HOUSE: Sun, April 28th from 1-3pm. Welcome to contemporary living in the vibrant neighborhood of Petworth! This stunning 3 bed/3.5 bath condo boasts over 1,800 square feet of space spread across two levels, offering a modern and spacious living experience. As you step into the dramatic double-height living room, you'll be greeted by floor-to-ceiling windows that flood the unit with natural light, creating a bright and inviting atmosphere. Custom motorized shades provide the flexibility to adjust for privacy, while the white oak floors seamlessly connect the living spaces. The open kitchen is a focal point, featuring stylish gray Shaker-style cabinets, quartz countertops, and a massive breakfast bar, perfect for entertaining guests or enjoying casual meals. Upstairs, the large primary suite is a luxurious retreat, offering ample space for a king-size bed and a massive walk-in closet. Custom black-out drapes ensure a peaceful night's sleep, while the en suite bath impresses with dual vanities, a large shower, and abundant storage. The guest bedroom doubles as a bright office, with an additional guest bath conveniently located on the same level. The third bedroom on the main level provides a private retreat for guests, complete with a built-in Murphy bed and an en suite bath. Located in a boutique building, this condo offers the best of both worlds â a peaceful residential setting near the heart of Petworth, with easy access to the vibrant dining scene on Upshur Street, Petworth Metro, Safeway, Yes! Organic, and more.
Courtesy: Compass, (202) 386-6330
View additional infoNew Price! Incredible value! Welcome to your new home in the heart of Shaw! This stunning 1 bed + den / 2 bed condo, nestled in a boutique building, offers modern elegance and comfort. LEED certified, this environmentally-conscious residence boasts tranquility with its rear-facing unit ensuring a quiet oasis in the heart of the city. The expansive open floor plan is bathed in natural light streaming through floor-to-ceiling windows, illuminating the hardwood floors and chic finishes throughout. A contemporary kitchen awaits, featuring a large peninsula island, stainless steel Bosch appliances, gas cooking, subway tile backsplash, and more, perfect for culinary enthusiasts. Custom California closets and built-in storage in the entryway provide ample space for organization. This unit also conveys with a large separate storage space downstairs. Indulge in the ultimate retreat within the primary suite, offering a spacious closet and spa-like ensuite bath with a dual vanity, tub and a separate shower, adding a touch of luxury to your daily routine. With an open flexible floorplan, the second bedroom offers versatility as a perfect work from home space or guest suite. As an added bonus, this secure building includes a common roof deck with breathtaking views of the Washington Monument. Located mere minutes from the metro, restaurants, shopping, Whole Foods, Trader Joeâs, and Logan Circleâs vibrant 14th St corridor, this is urban living at its finest. Don't miss the opportunity to make this your new home, schedule a showing today!
Courtesy: RLAH @properties
View additional infoWelcome to 550 23rd Pl NE, an enchanting row home nestled in the heart of Kingman Park! Upon entering, you're embraced by an inviting open concept living space with modern light fixtures, recessed lights, high ceilings, and gleaming hardwood floors. The living and dining areas effortlessly flow into the lovely sunroom expansion, offering abundant natural light and convenient access to the rear. This home is a true haven for those who love to entertain. The kitchen is a culinary delight, featuring stainless steel appliances, granite countertops, generous cabinet space, modern floor tiles, and the luxury of gas cooking. Venturing upstairs to the second level, you'll find three generously sized bedrooms and a beautifully updated full bath with skylight and newer tile design. The primary bedroom boasts ample space for a king size bed, a walk-in closet, and charming French doors that lead to a connected bonus room- a versatile space ideal for an office, nursery, exercise area, or additional storage. The two secondary bedrooms are well-lit and spacious, ensuring a warm and welcoming ambiance for both you and your guests. The fully finished lower level offers an open floor plan, and impeccably updated full bath complete with modern vanity, lighting, and tile design. Step out back to the private and secured parking pad with full alley access. This home is just minutes from the H St Corridor, Langston Hughes Golf Course, Kingman & Heritage Island Parks, The Fields at RFK, DC Streetcar, Rosedale Pool, Anacostia River Trail, and Metro. Easily bike to Union Market and Eastern Market, or take a quick drive Downtown. Enjoy the endless dining, shopping, and entertainment options that DC has to offer, all just a steps away from your front door!
Courtesy: KW Metro Center, (703) 535-3610
View additional infoReady to move ? This lovely abode is waiting for you! Come one, come all!! I am thrilled to introduce a charming and fully renovated townhouse in the heart of Capitol Hill, Washington DC. This stunning home has undergone a complete transformation, boasting modern upgrades and irresistible features. There is so much to love about this neighborhood. You are a 10 minute walk from eastern market and barracks row. And if you have a dog Kingman dog park is right around the corner. Even better than the location though is the community on Duncan street. Everyone is friendly and has welcomed us with open arms these last two years. Thanks to periodic neighborhood sidewalk happy hours you are sure to meet plenty of friends! This lovely townhouse is a true gem. It has been completely updated, offering modern amenities while retaining its classic charm. If you ever wanted to own a piece of DC, this would be a great opportunity! Contact me today to schedule your home tour. Stay tuned for more details and be the first to experience the beauty and comfort of this remarkable home.
Courtesy: Samson Properties, (202) 938-0228
View additional infoThis GORGEOUS renovated home is BACK ON THE MARKET in one of the most sought-after neighborhoods in Riggs Park, Northeast. Enjoy thisÂfully renovated home that's been upgraded with features to accommodate a multi-family living space. This beautifully finished 4 Bedroom / 3.5 Bathrooms single family home is modern with elements of character. The layout Âradiates with natural light and brightens up this spacious floor plan, along with beautiful recessed lights,Âand warm hardwood floors throughout.ÂThe expanded kitchen addition comes equipped with quartz countertops, ample storage, premium stainless steel appliances and a separateÂentrance. Easy access to the backyard with a private concrete parking with an easement/shared driveway entry enough to fit two vehicles.ÂThe fully finished basement has an interior and separate entry access with a full bathroom, kitchen and separate laundry great for rental income.ÂThe nice and easy to maintain landscape is eye-catching on the widely traveled roadÂon New Hampshire Ave. ÂDon't miss out on this Brightwood Beauty! Open House: Sunday, 4/28 1:00-3:00PM
Courtesy: TTR Sotheby's International Realty, chevychase@ttrsir.com
View additional infoHill East Jewel Box! - Welcome to this stunning 18-foot wide residence located in the vibrant Hill East neighborhood. The inviting main floor serves as your sanctuary for serene relaxation or lively gatherings with friends, seamlessly blending a sun-drenched living room with an innovative gourmet kitchen. Equipped with a full-sized refrigerator, a deluxe 6-burner stove, ample granite countertops, a separate wine refrigerator, and a generously sized butcher-block island that doubles as a spacious dining table, this space is perfect for entertaining. The main level also features a convenient half-bath and custom-built storage under the stairs that provide a substantial amount of extra storage space for coats and shoes. Venture upstairs to find the primary bedroom complete with spacious Elfa-enhanced closets. The accompanying bathroom features a modern raised sink and sliding glass shower, adding a touch of luxury. A second bedroom offers flexibility as a guest room, home office, or dressing area, and includes additional storage. Conveniently, this level also houses a full-sized front-loading washer/dryer. Directly off the kitchen area you are greeted by a beautiful private, landscaped backyard. The front yard offers even more private outdoor space perfect for a home garden or simply more space for seamless indoor/outdoor entertaining. Walkable to Lincoln Park, The Roost, and Eastern Market, and steps away from Stadium-Armory Metro (Orange-Blue-Silver lines) for easy access to all DC has to offer. $775,000124 O Street SW Washington, DC 20024
Courtesy: Long & Foster Real Estate, Inc.
View additional infoLovely, updated 3BR, 1.5BA townhome minutes to Nationals Park, The Wharf, Audi Field, Navy Yard, Capitol Hill, Waterfront Metro and so much more. Upon entering, you are welcomed by a large, granite kitchen island, with seating for up to four. KitchenAid stainless steel microwave and stove, granite counter tops and white shaker cabinets makes for a very attractive setting. Open floor plan flows into the combined dining and living area. Recessed ceiling lights with dimmers add to the ambiance. Half bath and under the stairs storage completes the main level. Exit rear door to the private, fenced deep back yard shaded by a large heritage tree. Upstairs there are three bedrooms, the main with a custom fitted closet. The third bedroom has an Italian-made pull down custom Wall Bed, that by day can transform into an office desk. The hall bath is the star of the show, with its Mediterranean style tile tub wall. Look up to enjoy the sunshine from above beaming through the sky lite. Hardwood floors, plantation shutters and fresh paint in the 3rd bedroom are just a few notable features. Tankless water heater, multiple electrical upgrades throughout; see Fact Sheet for details and more information. Low maintenance fenced front yard. This property has an excellent Walk Score of 82 out of 100. This location is Very Walkable so most errands can be accomplished on foot. It is a 11 minute walk from the Green Line at the Waterfront Metro stop. Nearby parks include King-Greenleaf, Southwest Waterfront Park - East and Diamond Teague Park. The location has an excellent Bike Score of 88 out of 100.
Courtesy: Samson Properties, (240) 630-8689
View additional infoWalk to the metro!!! Metro station merely yards away, you'll enjoy unmatched convenience for all your transportation needs. Premium parking spot included in the price. Condo fee covers insurance, including water, sewer, and most of the maintenance costs. Residents are only responsible for their electricity and Wi-Fi bills. This is an exceptional condominium that encapsulates the essence of urban living. Nestled within the prestigious "The Avidian" condominium community in the dynamic Capitol Riverfront, this luxurious residence offers Capitol views, a private balcony. Situated on the 12th floor of a 14-floor building, this unit grants you unparalleled vistas of the city's iconic landmarks - the Capitol, and Nats Stadium. With 2 bedrooms and 2 bathrooms, this residence seamlessly marries comfort, style, and convenience. Upon entry, the floor-to-ceiling windows immerse the living spaces in natural light, accentuating the wide-plank hardwood flooring that gracefully flows throughout. The living room and guest bedroom's real wood slat accent wall adds a dash of unique character. Every detail in this home speaks of luxury, from the real brushed brass Moen faucets to the customized Elfa closet systems that provide impeccable organization. The bathrooms showcase modern style with customized mirrors, real marble, and custom backsplashes, elevating the aesthetic. The gourmet kitchen stands as the epitome of culinary finesse, adorned with Italian tile accent walls, brand-new stainless steel appliances, a kitchen island, and upgraded fixtures. Host in style in the expansive living area or step out onto your private balcony for a serene outdoor escape amidst the vibrant city. "The Avidian" community amenities redefine opulent living. Relish the 24/7 concierge and security services that ensure peace of mind. The rooftop pool and sun deck beckon relaxation, while the grilling stations and outdoor seating areas with fire pits set the stage for memorable gatherings amidst captivating city panoramas. This unit comes with a premium parking spot for your convenience. Notably, it offers walking distance access to the Navy Yard Metro, making commuting a breeze. Moreover, within a stroll's reach, revel in the thrill of attending a "NATS" baseball game or indulging in the abundance of restaurants that dot the neighborhood.
Courtesy: KW Metro Center, (703) 564-4000
View additional infoBuyer backed out 2 days before closing, at no fault of seller. Welcome to this impeccably renovated 4 bedroom/3.5 bath, NE DC row house. This gorgeous home features an expansive open floor plan withs coffered ceilings in the living room, open to the gourmet kitchen, featuring a massive island, top-of-the-line finishes, and stainless steel appliances. The spacious dining room features a cleverly built-in tv cabinet. Upstairs youâll find 3 bedrooms and 2 full baths including the master suite with additional storage closet. The lower level serves as an excellent English basement with microwave, drink fridge, and full bedroom and bath for guests or even rental income. ÂThis propertyâs upgrades donât just focus on the insideâ¦plant flowers or maybe some herbs in the custom flower boxes located on the lavish 2-tier rear deck/entertaining area as you enjoy your private backyard space with off-street 2-car parking area secured by privacy fence and garage door. ÂThis amazing property is a short walk to DC StreetCar, which provides access to bars, restaurants, shopping, and weekend farmers' markets along H Street and access to Union Station. 1 mile walk, bike, or e-scooter ride to Stadium-Armory Metro station with access to the Orange, Blue, or Silver Metro lines, The home is located .5 mile to The Fields multi-purpose sports complex which is equipped with turf fields, bike paths, and playgrounds. Langston Golf Course and its recently updated driving range and the National Arboretum are all within a short walk. Safeway and Aldi Grocery stores are also close by.
Courtesy: Samson Properties, (240) 630-8689
View additional infoWelcome to this updated, sun-filled townhouse in a prime location with NO HOA or condo fees! Step inside and be greeted by modern hardwood floors, quartz countertops, and stainless steel appliances. The soft-close kitchen cabinets, internet-ready wiring make this the perfect home. Washer and dryer is continently located on the upper level. Natural light streams through the skylight in the main bathroom, highlighting the modern tiles and floors in the updated bathroom. With it's tasteful design and modern fixtures, this home offers both style and functionality. Located in Southwest DC, you'll have endless entertainment options right at your doorstep. Explore The Wharf, Navy Yard, and Buzzard Point, where festivals, concerts, dining, and nightlife await. Sports enthusiasts will appreciate being moments away from Nats Park and Audi Field for game day excitement. Whole Foods, Harris Teeter, and the SW Farmers Market are just a few blocks away. Commuting is a breeze with Waterfront Metro, Navy Yard Metro, and Route 695/395 nearby. This townhouse is the epitome of convenient city living. Don't miss your chance to call this modern oasis home. Schedule a viewing today!
Courtesy: RE/MAX Allegiance
View additional infoWelcome to Capitol Hill, Washington D.C.! I am thrilled to present to you this exquisite residence that has undergone a complete transformation, showcasing unparalleled luxury and attention to detail. As you step inside this magnificent abode, you'll immediately notice an open living, dining and kitchen floor plan, complete with Wood Floors, Gas Fireplace, Recessed Lighting, an Exposed Brick Wall and a Floating Stair Case, all greeting you as you enter this amazing home! As you walk into the kitchen, you will discover the "culinary masterpiece" of the home. This bright kitchen has lots of counter space, large custom cabinets and a large breakfast bar. The kitchen has been meticulously reimagined, featuring state-of-the-art appliances and the finest materials, making it the ideal place to prepare gourmet meals and entertain in style. As you tour the home and enter the primary bedroom, you will find a cozy bedroom with an opulent spa-like retreat that is a "sumptuous spa sanctuary," complete with the latest in designer fixtures, finishes, double sink, shower & tub. If you love to send send good vibrations and sounds throughout your home, you can listen to music throughout the home, on the state of the art custom speakers recessed in the ceiling, that connects directly to your phone to play your favorite melodies. No expense was spared in creating this oasis of relaxation and rejuvenation. Ensuring your utmost tranquility and seclusion, the property boasts an "exclusive perimeter fence enclosure." This sophisticated barrier provides you with the utmost "estate-style seclusion" complete with a large maintenance free deck, and serves as the perfect backdrop for outdoor gatherings and leisure. If you work from home, there is an amazing nook on the first floor, near the back door that can be transformed into small but amazing work/office space, complete with a window that lets in lots of wonderful light! This fully renovated residence on Capitol Hill is truly a masterpiece of luxury and modern living. Please do not hesitate to contact me for a private viewing, as this exceptional property is sure to captivate the most discerning of buyers. Some lucky buyer is going to get an amazing home! Open House: Sunday, 4/28 2:00-4:00PM
Courtesy: EXP Realty, LLC, (571) 398-5989
View additional infoWelcome to 755 Columbia Rd NW - The next phase of this brand new luxury condominium community just minutes from the heart of 14th Street, Children's National/MedStar Washington Hospital & Howard University! Step inside this one of a kind unit and experience prestige at every turn. The modern two-tone kitchen is a true masterpiece, boasting deep brown cabinets, white quartz countertops, and top-of-the-line stainless steel appliances. Whether you prefer dining at the breakfast bar or in the adjacent dining room space, this kitchen is perfect for both practical everyday cooking and entertaining guests. The condo offers two generously sized bedrooms, both capable of accommodating king-size beds, ensuring ample space for comfort and relaxation. Tons of closet space throughout, including a walk-in for the primary bedroom. Additionally, there is a versatile third bedroom/den that can also be used as a library, office, or personal fitness area, providing flexibility to suit your needs. Three and a half total bathrooms gives both owners and guests their own privacy and space. Prepare to be captivated by the primary bathroom, a true oasis of tranquility. Featuring large double vanities with tons of counter space and offers a spa-like experience in the comfort of your own home. The condo also includes a designated laundry/mud room, something you rarely find in new construction these days. Spanning across 2053 square feet, this impeccable residence provides a spacious and open-concept layout. With high ceilings and large windows, the space is filled with natural light, accentuating the luxury finishes that adorn every corner of this extraordinary condo. Located next to the Bruce Monroe community park & garden, a short walk to the metro station and a few blocks from downtown 14th and U Streets. You'll have convenient access to a vibrant dining scene, plenty of shopping options, entertainment and centrally located for commuters. Parking is available for purchase, and it operates on a first-come, first-served basis.
Courtesy: Compass, (202) 386-6330
View additional infoNEW PRICE! This stunning modern home is located in the highly sought-after Atlantic Plumbing Condominiums in the heart of DC's Shaw neighborhood. With two bedrooms and two full bathrooms plus garage parking, this condo offers a spacious and contemporary living space with walls of windows. The condo features expansive floor-to-ceiling windows on two exposures, facing east and north, allowing for abundant of natural light. Custom shades have been installed for privacy and light control. The open floor plan includes a gourmet kitchen with high-end appliances, such as a cooktop with range hood, built-in oven, microwave, dishwasher, and refrigerator with an ice maker. The beautiful cabinetry features a combination of open shelving and closed cabinets, along with under cabinet lighting. A modern metal kitchen island provides a versatile space for dining, entertaining, or working from home. The living room offers ample space for a dining table and chairs and features a wall of windows facing east, equipped with high-end shades. The primary bedroom boasts two walls of windows, facing east and north, with an en-suite bathroom featuring double sinks and a walk-in shower. The second bedroom includes a custom closet and fully blackout curtains. This bedroom also has access to the second full bathroom, which can also be accessed from the hallway and includes a shower/tub combination. A stacked washer and dryer and separate linen closet complete the interior space. Atlantic Plumbing Condos offers residents access to one of the city's best rooftops. The large party room includes a kitchenette and lounge seating, perfect for hosting gatherings. The expansive roof terrace provides breathtaking views of the Washington Monument and the National Cathedral. It also features two gas grills, a gas fire pit, and ample seating for dining, lounging, and relaxing. The top floor also houses a spacious fitness center. The building lobby features a front-desk concierge and comfortable seating. Atlantic Plumbing is a pet friendly (no restrictions) and rental friendly (30 day minimum lease) building and also offers residents access to the swimming pool and larger fitness center at the sister building across V St NW for a nominal annual fee. For residents with bikes, private and secure bike storage is available in the lower level of the building. Additionally, garage parking space #14 is included. The location of Atlantic Plumbing is ideal, offering easy access to the city's best nightlife, restaurants, grocery stores, and Metro. Welcome home to this luxurious and well-appointed modern condo in the heart of DC's vibrant Shaw neighborhood. VA and FHA approved building. KVS Title is offering a $500 credit to buyers.
Courtesy: Fairfax Realty Select, 7035858660
View additional infoWelcome Home!!! Beautiful 3 Level Single Family Home, fully renovated on a corner lot with fully fenced in front, side and rear yard space and Solar Panels in the heart of Petworth. Updates include all new gleaming flooring, custom kitchen cabinets and vanities, quartz countertops and stainless steel appliances, dining room, upscale bathrooms w/ custom tile and vanities, large bedrooms, private primary bedroom with full bathroom, open floor plan with lots of windows and natural light, fully finished basement with rec room, large bedroom & full bathroom w/ private entrance perfect for extra rental income potential. Owner/Agent. Agents Schedule showings online..Centrally located just minutes to Georgia Avenue, Safeway, Walmart, and many other neighborhood favorites nearby, and proximity to Georgia Ave/Petworth, Columbia Heights and Fort Tottem metro stations. Open House: Sunday, 4/28 12:00-2:00PM
Courtesy: TTR Sotheby's International Realty
View additional info1006 Florida Ave NE Unit 402 (2BD/2BA/1,216SF) Private Roof Deck Second Level Primary Suite Wet Bar Secured Parking for Sale Finals Passed - C of O Imminent Brand new residences in Trinidad from Prestige Development Group! This newly constructed, contemporary condominium development presents an array of one- and two-bedroom units just steps from Union Market. These modern, open-plan residences feature soaring ceiling heights finished with wide-plank hardwood or LVP throughout, Samsung kitchen appliances, Callacatta Derby Quartz kitchen countertops, bespoke tile selections, an in-unit washer and dryer, and ample storage and closet space. Unit 402 is a multi-level unit hosting a spacious second-level primary suite with an expansive primary bathroom, walk-in closet, generous private roof deck, and a wet bar. The project is conveniently located just a 9-minute walk from Union Market, which is bustling with dining spots like St. Anselm, O-Ku Sushi, Masseria, Lucky Buns, La Jambe, Buffalo and Bergen, and A. Litteri. A variety of dining and drinking options on H-Street are also available within a 9-minute walk including Copycat Co., The Pug, Haymaker Bar, Toki Underground, and Sticky Rice. Trader Joeâs and Whole Foods is within walking distance of 11 minutes or less. The project is a 15-minute walk to the NoMa-Gallaudet U Metro Station (Red Line). Units Available: C101 (1BR + Den/1BA/847SF - $339,900) C102 (1BR + Den/1BA/847SF - $339,900) 101 (1BR/1BA/591SF - $339,900) 102 (1BR/1BA/622SF - $349,900) 201 (2BR/2BA/855SF - $514,900) 301 (2BR/2BA/855SF - $514,900) 302 (2BR/2BA/826SF - $499,900) 401 (2BR/2.5BA/1,275SF - $799,900) 402 (2BR/2BA/1,216SF - $774,900).
801–825 of 2,252 properties displayed
How may I help you?Get property information, schedule a showing or find an agent |
|||||||||||||||||||||||||||||||||||||||||||||||||||||||||||||||||||||||||||||||||||||||||
|
|
|
|
|||
 |
Copyright © Metropolitan Regional Information Systems, Inc.


