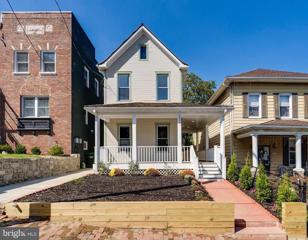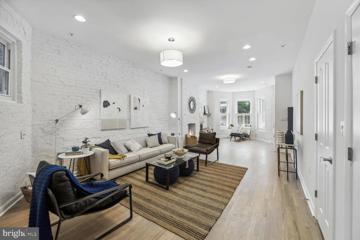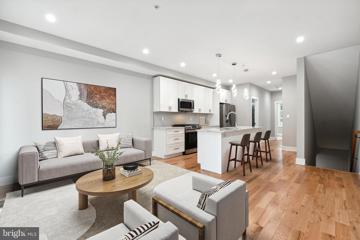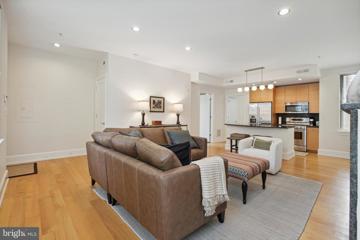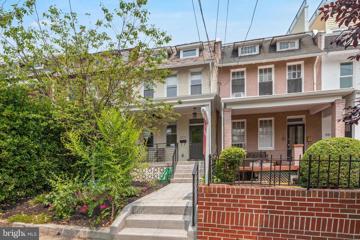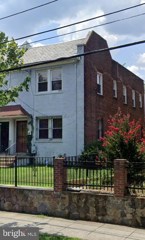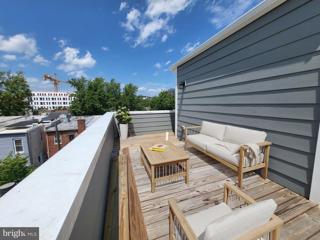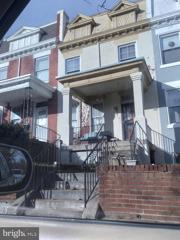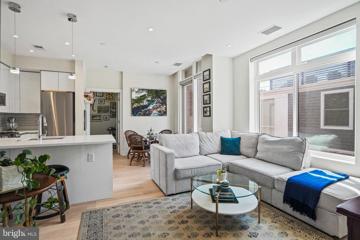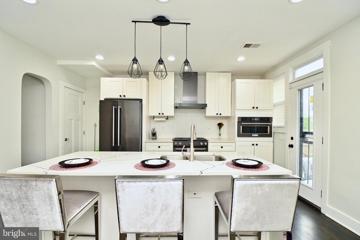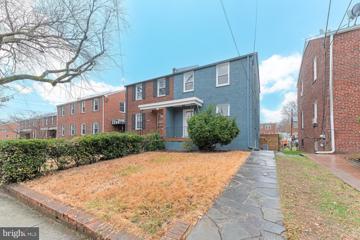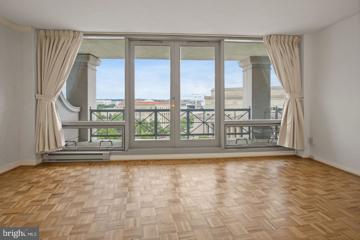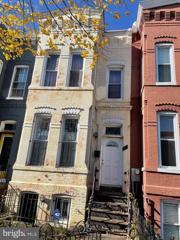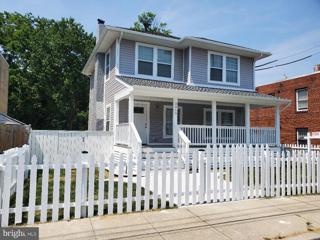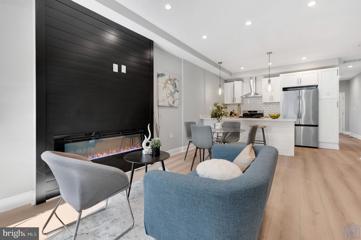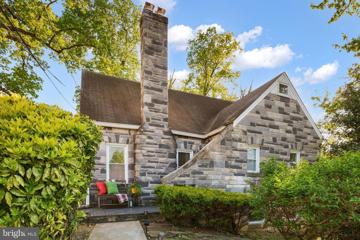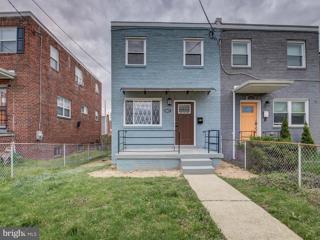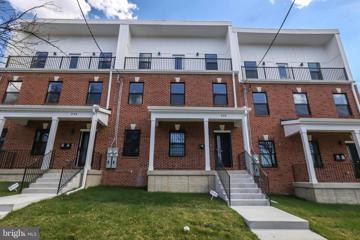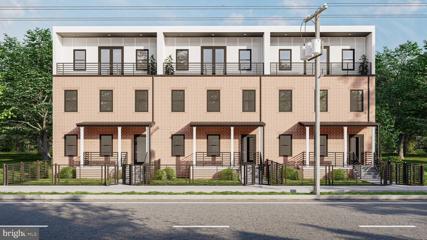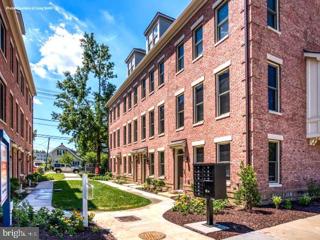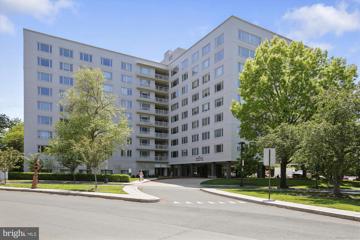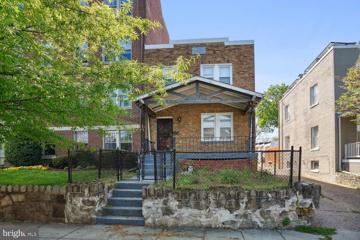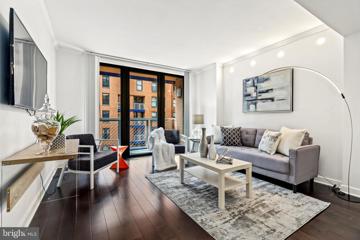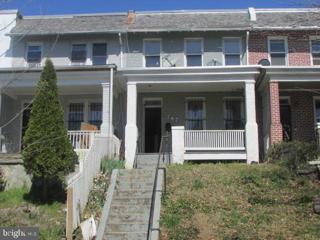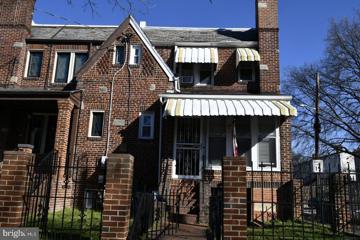 |  |
|
Washington DC Real Estate & Homes for Sale2,260 Properties Found
976–1,000 of 2,260 properties displayed
Courtesy: Fairfax Realty 50/66 LLC
View additional infoStart the New Year with a fresh start in Anacostia! Discover the charm of Washington DC's High St with this newly renovated home! Featuring 4 bedrooms, 3 bathrooms, and backyard parking, it's a haven waiting for you. Step inside to find hardwood floors, beautiful chandeliers, and a stylish accent wall. The living room is bright and open, while the kitchen is a chef's dream with top-of-the-line LG appliances and plenty of storage space. This home is cozy, convenient, and ready for you to make it your own. Located in a quiet neighborhood near shops and public transportation, it's the perfect place to start anew in the new year!
Courtesy: TTR Sotheby's International Realty, chevychase@ttrsir.com
View additional infoAMAZING NEW PRICE!!! YOU CANNOT BEAT THIS OPPORTUNITY! With 1,850+ square feet, with separately deeded parking and SUPER LOW condo fee. Make the space your own and build instant equity. With the amenities of a large federal row home combined with the ease of condo living creating the ultimate city lifestyle in this industrial loft-style condo that lives like a house. Welcome to 55 Rhode Island Avenue NW, an intimate two-unit condominium building converted in 2006. The expansive loft-style spaces of this duplex unit offer endless possibilities. Painted brick walls and newly installed hardwood floors define the main level, which is lit by recessed lighting throughout and scattered with effectively placed decorative fixtures. Enter directly into the main living area and feel the true amount of space this home offers. The living area, with a storage/coat closet and main level half bath flows into an open, gourmet kitchen with high gloss cabinetry, stainless appliances and poured concrete countertops. A spacious rear dining room with additional high gloss cabinet storage opens to a rear balcony via a sliding glass door with direct access to the unitâs separately deeded parking spot. Just off the kitchen an industrial, open concrete and metal staircase leads to the sleeping level and the home's three bedrooms and two full baths, all of which feature exposed painted duct work and poured concrete vanities. The middle and rear bedrooms share a full hall bath and the rear bedroom has a sliding glass door leading to a private patio area and access up to the assigned parking space. The primary bedroom, at the front of the home, is highlighted by a customized walk-in closet, en suite full bathroom with dual vanities, tiled shower, and separate jetted tub, as well as another charming front patio area with built-in planters. This self-managed building is pet friendly and features a low monthly condo fee of $230.00 per month. Ideal for an owner occupant OR as an amazing investment property. Welcome home! (Please note: photos are from when property was staged; unit is currently vacant and unfurnished)
Courtesy: Samson Properties, (240) 630-8689
View additional infoHuge Price Reduction!!! Also, One Gated Parking included in the Price. Welcome to 1614 Montello Avenue, a Brand New two level Boutique condominium that was built by reputable builder with exquisite materials and appliances! This gem feature 3 bedrooms and 3 bathrooms, quartz countertops in the Island kitchen, Feather wood Cabinets, High Ceilings, Samsung appliances and Pella Windows and Solid Hardwood throughout. One Private Parking available for purchase. Condo Bylaws attached for review. There are currently NO CONDO FEES as Buyers are to form Condo Association and set up condo fees. The Property is Conveniently located near shopping centers and grocery stores. Union Market, Ivy City and H Street corridor for entertainment are short distances.
Courtesy: TTR Sotheby's International Realty, (202) 333-1212
View additional infoParking- low condo fee! Gorgeous contemporary 1 bedroom condominium with parking in Sheridan Garage, ideally located between Georgetown and Dupont Circle. Open concept floor plan with beautiful hardwood floors and ample natural light. Living room features a stunning gas fireplace and opens to the kitchen with breakfast bar/island and stainless steel appliances. The bedroom offers a walk-in closet and lovely en suite bathroom. In-unit laundry and an assigned parking space complete this superb offering.
Courtesy: Redfin Corp
View additional infoNow is your time to take advantage of the current Washington, DC housing market. Come make a home in this beautiful row house in a traditional 1920s style. With an ideal blend of preserved original details, ceiling fans throughout, and modern updates like solar panels (with quarterly SREC payments averaging $3,000 for the year and very few electrical bills), whole-house water filter, and HVAC system less than five years old, this house is a turn-key opportunity in a neighborhood active with growth of residential and commercial spaces. With the east/west orientation and skylights, the house conveys a bright and warm feeling, accentuated by its original hardwood floors throughout the entry and second level. Relax outside the home with entertainment areas on the front porch and back patio. Or exercise your green thumb with multiple planting areas. Cap off your day by parking your car(s) in the back and find coffee, hard cider, ice cream, and a variety of restaurants around the corner. Centrally located and perfect for any lifestyle, you're in a vibrant neighborhood a short distance from commuting routes via bike, car, buses, and Metro.
Courtesy: Fairfax Realty Premier
View additional infoPRICE DROP - image what you can do with this enormous home... Ready for your new home? Maybe a condo conversion? Would a 1900 plus square foot home be enough for you? Very livable. Buy this HUGE and adorable 3 bedroom 2.5 bath - make it fabulous. Full-sized living and dining areas and kitchen. A large den for your entertainment... Huge lot! Side and back yards... Maybe a parking pad in the back? Owner packing ... more pics are coming. Ready to make an offer? CALL agent. Occupied... Covid restrictions still in place. Limit 3 people per showing. No MASK No ENTRY. AS-IS SALE
Courtesy: Cottage Street Realty LLC
View additional infoNew construction, 3 level townhome with a ENTIRE 3RD FLOOR primary bedroom suite. BEDROOM #2 & BEDROOM #3 (presently used as a den/office) ON THE 2RD FLOOR. 2.5 baths, a rooftop deck with breathtaking views, a rear courtyard, hardwood floors throughout all three levels, the custom kitchen cabinets, the ceramic tile in the full bathrooms and much more. Approximately 1,100 sq ft all above ground. Why buy an old house when you can have a new one? Why buy a condo with a $700 a month condo / HOA fee when you can buy a new house without HOA fee?...this house is move in ready.
Courtesy: Coldwell Banker Jay Lilly Real Estate
View additional infoA lovely home, very comfortable neighborhood. Home being sold As Is, in need of minor work, a positive investment. Close to stores, restaurants, metro transportation and other resources. 2 bed rooms, 1 full bath, 1 half bath, separate dining room and kitchen, entertainment room, full open basement area. A must see!
Courtesy: Long & Foster Real Estate, Inc., (703) 759-9190
View additional infoWelcome to urban living at its finest in this meticulously crafted condo located at 1745 N St NW, Washington, DC. Step into this exceptional 1 bedroom plus den, 1.5 bathroom unit, where contemporary elegance meets convenience in the heart of Dupont Circle. Unit 506 offers a coveted south-facing exposure, ensuring an abundance of natural light throughout the day. As you enter, be greeted by stunning 5-inch plank hardwood floors and recessed lighting, setting the stage for modern living. The gourmet kitchen is a chefâs delight, featuring Bosch stainless steel appliances, gas cooking, quartz counters and timeless Italian cabinetry. Enjoy a cup of coffee on the balcony perfect for soaking in the vibrant city atmosphere. The bright bedroom boasts a wall length closet with automatic blinds, in unit laundry closet and an en-suite bathroom adorned with Italian cabinetry, custom tile, and Kohler water fixtures. Need extra space for guests or a home office? Look no further than the unique den, offering built-in cabinetry and desk. Building Amenities include Concierge Service, Elevator, Serene courtyard with gas fire pit, Pet-Friendly environment, and bike room for residents. Located just 2 blocks from Dupont Circle metro, commuting is a breeze. Indulge in morning coffee at Tatte Bakery, steps away from your doorstep. With fine dining, retail, and entertainment options within minutes, experience the best of DC living at your fingertips.
Courtesy: Samson Properties, (301) 850-0255
View additional infoRecent price improvement has been made!! Welcome to this charming Petworth row house. The spacious living room features a remote-controlled electric fireplace and a beautiful stone accent wall. The open-concept kitchen boasts a center waterfall island, white quartz countertops, and high-end black stainless steel appliances. Upstairs, you'll find three well-proportioned bedrooms and two full bathrooms with classic marble floors. The fully finished basement offers extra living space and a half bathroom, while the backyard includes a one-car garage. Recent upgrades include central air conditioning and new windows throughout. Nestled in the vibrant Petworth neighborhood of Northwest Washington, DC, this home is surrounded by a variety of attractions. Enjoy a leisurely stroll to nearby parks like Petworth Park or Upshur Park, or explore the local dining scene with popular eateries such as Timber Pizza Co. and convenient access to organic produce at Yes! Organic Market. With easy access to public transportation and downtown DC just a short drive away, this home offers both comfort and convenience in the heart of the city.
Courtesy: Cottage Street Realty LLC
View additional infoWithin walking distance to Walmart and Metro this beautiful Riggs Park semi-detached home has been renovated top to bottom. With 4 bedrooms and 2 contemporary bathrooms there is plenty of room to enjoy. The main level has a stunning kitchen as the focal point with room for dining as well as a nicely appointed living area. High end stainless steel appliances are at your disposal. The countertops are Calcutta with waterfall edges. All of the bathrooms utilize high end Spanish porcelain tile with custom designed finishes to break the mold of the sterile all white bathrooms you are used to. No detail has been spared. The property has a full second kitchen in the lower level with fridge, cooktop, microwave and dishwasherâ¦..perfect for rental income of $1800. The large backyard has been fenced for privacy and 2 parking spaces have been added.
Courtesy: Taylor Properties
View additional infoWill present all offers. Live large on Pennsylvania Ave! Unit 1220 has a wonderful view of the Navy Memorial, US Capitol, view of iconic Pennsylvania Ave architecture from inside and from the exterior balcony.  The unit is turnkey condition,ÂwithÂfreshen up and virtually spotless interior walls and ceilings, new accented lighting fixtures,Âand aÂbeautiful parquet wood floor throughout. ÂThe unitÂis located on the much sought after crescent where theÂnew ownerÂcan relax and gazeÂfrom the unitâs large balconyÂupon the greenery of the Avenue and iconic architecture that is globally known.ÂÂÂÂUnit 1220 has a highlyÂlivableÂfloor plan with a private entry and walk-in closet. ÂGlass French doors open onto the balcony from theÂliving room and bedroom. ÂThe kitchen has contemporary finishes and stainless-steel appliances,Âincluding aÂKitchen Aid refrigeratorÂwithÂan exterior filtered water and ice dispenser, a GE ProfileÂAdvantiumÂconvectionÂoven andÂmicrowave,ÂandÂdishwasher. The gorgeous bathroom has an updated modern design with high quality fixtures and cabinetsÂand is located next to an in-unit stacked washer and dryer.  The bedroom has a custom-built-in wall armoire with drawers and large storage spaces, as well as a largeÂwalk-in closet.ÂWith the extra storage bin on-site, there is plenty of storage space for change out of seasonal wardrobes.ÂÂThe bedroom features floor to ceiling windows with a view of the CapitolÂdome and sweeping vistas of Pennsylvania Ave and National Mall. Market Square residents enjoy outstanding amenities, including 24/7 concierge, fitness center, meticulous landscaped rooftop terrace, a swimming pool, outdoor grilling station, extra storage space on the 10th floor, and on-site management and security personnel. ÂReserved rental parking in the building is available for $335 per month with private residential elevators that access the 801 lobby. The Residence at Market Square is located at 801 Pennsylvania Ave NW,Âwhich is exactlyÂhalfwayÂbetween the CapitolÂand the White House.  Location, location, location. There are three Metro stops to choose from. The Penn Quarter/Archives Metro stop is on site.  Other stations are Gallery Place/Chinatown and Metro Center.  One block away is the Capital One arena for Wizards, Capitals, and majorÂheadlinerÂconcerts. Flying or going by Amtrak?ÂÂÂReaganÂNationalÂis only aÂten-minute Uber ride away or four metro stops. Union Station isÂeven closerÂand easily accessible in minutes by metro, taxi, or Uber.  Shopping galore! In and around the Penn Quarter boasts so many eateries, cafes and high-end shopping, art galleries and museums. There are many Jose Andres restaurantsÂnearby, as well asÂHill Country Texas barbecue, Carmineâs Italian restaurant, Rasika, the Capital Grille,Âthe Chop House, Clydeâs, the award-winning Penn Quarter Sports Tavern and more. Plus, City Center is a few blocks north, the fashion center of DC.
Courtesy: Samson Properties, (703) 378-8810
View additional infoThis property qualifies for a $10,000 closing cost, Buyer Incentive Grant Program? Location, Location, Location! Come see this great potential in Trinidad. This is 3 bedrooms, 2 bathrooms (1 full upstairs and 1 full in the basement) eat in kitchen, formal living room with fireplace, and separate dining room. Enjoy brunch on the deck off the kitchen. Come see the hardwood flooring in the living room and dining room. This townhouse has potential for a great setup for in-laws with their own entry way. Enjoy the bonus space in the basement alone with off-street parking in the back. NO HOA!!! The property is within walking distance of public transportation, Gallaudet, H street Corrido, restaurants and shopping. The property is being sold AS IS
Courtesy: RE/MAX One Solutions
View additional info*** Up to 3% Seller Subsidy towards Closing Costs + Ask for additional Incentives *** Luxury at its best with attention to details *** Tax record square footage is a lot less than actual square footage *** Fully renovated detached home in booming Congress Heights featuring gourmet kitchen with quartz countertops, stainless steel appliances, upgraded cabinets, center kitchen island, water proof laminate flooring, master bedroom, basement kitchenette with quartz countertops, exterior security cameras, porch, fully fenced backyard with new grass sod, patio, small deck with stairs to backyard, off street gated parking from private alley, multiple street parking in the front, located on a quiet street and backs to trees. Commuters' dream location with easy access to major transportation (I-295, I-395, I-495, metro and bus stops), approximately 1 mile from Congress Heights metro station and less than 2 miles from Anacostia metro station. Close proximity to Department of Homeland Security (DHS), new development at Saint Elizabeth East Campus, Bolling Air Force Base, Navy Yard, Historic Anacostia, Frederick Douglas Home, National Harbor, Eastern Market, The Wharf, etc.
Courtesy: All Service Real Estate
View additional info**New Price**Welcome to 714 Hamlin Condo Unit #1! This gorgeous 3 bed, 3 bath unit in the heart of Brookland has just been beautifully renovated and is ready to welcome you home. With modern upgrades, an open and inviting layout, ample storage, multiple outdoor spaces, and an assigned parking space wired for EV Charging! The living space seamlessly flows into a well-appointed kitchen, featuring sleek white cabinets, Quartz countertops, and stainless steel appliances. The Living room has an electric fireplace that provide both ambiance and heat perfect for relaxation after a long day or Sunday morning coffee. This unit is very close to Brooklandâs best dining, entertainment, shopping and Brookland Metro Station. The 714 Hamlin Condos are a one minute walk from the Red Metrorail Red Line at the BROOKLAND-CUA, RED LINE CENTER PLATFORM stop. This home has a 93 out of 100 bike score. This location is in Washington, DC. Nearby parks include Noyes Park, Noyes Recreation Center and Noyes Playground. Please don't hesitate to contact me with any questions. Good luck! Bring your offer!
Courtesy: Redfin Corp
View additional infoWelcome to your retreat in the heart of the coveted Hill Crest neighborhood, where timeless elegance meets modern convenience. This distinguished Colonial residence invites you to experience the epitome of luxury living, boasting a perfect fusion of character and contemporary style. As you approach the front porch, you'll feel the welcoming embrace of a space where you can unwind, and savor your favorite coffee. When you step through the door, you're greeted by the inviting warmth of hardwood floors and the flickering glow of a wood-burning fireplace, setting the stage for cozy gatherings and cherished moments. The gourmet kitchen, a culinary masterpiece, beckons with its top-of-the-line features, including gas cooking, custom backsplash, black stainless steel appliances, and opulent marble countertopsâa haven for the discerning chef and entertainer alike. Whether you're whipping up a quick breakfast or hosting a gourmet dinner party, this kitchen is sure to impress even the most discerning of guests. On the main floor, the inviting living area with a wood-burning fireplace creates an atmosphere of comfort and relaxation. A separate dining area provides the perfect setting for intimate meals or festive gatherings. Here, two spacious bedrooms await, each offering a peaceful sanctuary for rest and relaxation. Adjacent, a renovated full bath awaits, adorned with floor-to-ceiling custom tile work and boasting a luxurious soaking tub, inviting you to indulge in moments of tranquility and rejuvenation. Ascend to the top floor, where the primary en suite awaitsâa private oasis designed for ultimate comfort and luxury. Here, you'll find solace in a sumptuous soaking Jacuzzi tub, heated floors, and a convenient stand-up shower, providing a serene retreat from the hustle and bustle of everyday life. And let's not forget the finished basement, perfect for extra living space or a home officeâa versatile area that adapts to your needs with ease. But the allure of this home extends beyond its exquisite interior. Outside, a spacious backyard awaits, offering endless possibilities for leisurely mornings, alfresco dining, and creating cherished memories with loved ones. Enjoy the convenience of being near the serene expanse of Fort Dupont Park, St. Elizabeth's campus, and easy access to Capitol Hill, Andrews Air Force Base, Navy Yard, metro, and major transportation arteries including 295 and 395. Don't miss the opportunity to make this exceptional residence your own. Schedule your appointment today and step into a world of unmatched comfort and style. Welcome home.
Courtesy: RE/MAX Professionals
View additional infoMove right into this gorgeous recently renovated 4 bedroom, 3.5 bath townhome close to everything! Offers all wood floors, new kitchen and bathrooms, additional rooms to spread out! Also offers a parking pad in the rear for ample parking! No disappointment here! Thanks for showing!
Courtesy: Keller Williams Realty
View additional info***** INCOME POTENTIAL ******* BRAND-NEW Construction of single family with ADU. This attached/row home of modern and open floor plan in the heart of Fort Dupont. Main floor is located on second and third floors which has 4 bedrooms, 3 full bathrooms, gourmet kitchen, dining and living area. ADU located on the first floor which has 2 bedrooms , 1 full bath beautiful gourmet kitchen, dining and living area. ADU is a great help for the mortgage!! This open floor plan with plenty of sunlight filled through out the whole house. This amazing home has a great outdoor space for entertaining .
Courtesy: Keller Williams Realty
View additional infoBRAND-NEW Construction of single family with ADU. This attached/row home of modern and open floor plan in the heart of Fort Dupont. Main floor is located on second and third floors which has 4 bedrooms, 3 full bathrooms, gourmet kitchen, dining and living area. ADU located on the first floor which has 2 bedrooms , 1 full bath beautiful gourmet kitchen, dining and living area. ADU is a great help for the mortgage!! This open floor plan with plenty of sunlight filled through out the whole house. This amazing home has a great outdoor space for entertaining .
Courtesy: McWilliams/Ballard Inc., info@mcwilliamsballard.com
View additional infoNew Construction. MODEL SALE!!!! The Sycamore is a four level, brick front, end unit, garage townhome. This home includes 3 Bedrooms, 2.5 Baths plus a Home Office, Rear Deck, Kitchen island, Rooftop Terrace w/ Loft and 2 Car Garage. District Towns at St. Elizabeths East is located steps from the Congress Heights GREEN LINE METRO in one of DC's most highly anticipated neighborhoods with new shopping, restaurants and healthcare services on the way. The community also offers quick access to sporting events within the neighborhood and Navy Yard, National Harbor, and Alexandria are just minutes away. This home is built by The Knutson Companies, an award-winning builder with more than ten years of experience in the DC market. Call today to schedule an appointment at our Sales Gallery. All Closing Cost Paid w/ use of preferred lender and title!!!
Courtesy: Long & Foster Real Estate, Inc.
View additional infoSimply the Best. Spectacular light- filled spacious three bedroom corner unit. Amenity rich building with 24 hour concierge and engineering service, free internet in the common areas, meeting/party room, laundry, exercise facility and roof-top deck with panoramic views of the City. Fabulous Foggy Bottom location situated across from the Kennedy Center, close to West End shops, restaurants, GWU, World Bank, State Department and Georgetown. Walk score-96 with easy access to the C&O Towpath along the Potomac. Metro is two blocks away. Garage parking is rented as available; it does not come with the unit. Co-Op fee includes all utilities, insurance, property taxes, CAM, and concierge service. No pets. Smoke-free building. A must see - easy to show.
Courtesy: Long & Foster Real Estate, Inc.
View additional infoSpacious End Unit Townhouse in an appealing, attractive, and quiet neighborhood. It is close to the United States Capitol, the Smithsonian National Museum, and Capitol Hill. There are lots of trees for curve appeal in the neighborhood. Sitting on a Front Porch for a nice breeze, conversation on a beautiful day, and a barbeque party in the backyard. This colonial, charming brick home welcomes you into a light-filled, cozy sanctuary. The living room has a French door that can be used for multiple purposes and hardwood floors throughout the main level. There are three bedrooms on the upper level and a full bath. The basement has an extra room for multi-purpose use and a recreation room. The half bath can quickly turn into a full bath. The wide neighborhood road offers plenty of street parking. It needs renovation with your creative imagination and offers an excellent opportunity to own endless possibilities! The tax-assessed value is $849360.00, and the asking price is $685,000. It is $164,360 lower than the tax value.
Courtesy: Redfin Corp
View additional infoWelcome to 616 E St NW #851, an oasis nestled in the vibrant heart of Washington, DC. This spacious two level condo with 2 bedrooms and 2.5 bathrooms offers an unparalleled urban living experience with its prime location, vast amenities, and sophisticated design. Upon entering, you'll be greeted by an abundance of natural light that floods the open-concept living space. The kitchen boasts stainless steel appliances, granite countertops, ample cabinet space, and breakfast bar seating for flexible dining options. To top it off, the 2 balconies (one on each level) create an inviting atmosphere for both relaxation and entertainment. The spacious primary bedroom features an ensuite bathroom and ample closet space. The second bedroom offers versatility, perfect for guests or a home office. This pet-friendly and amenity-rich building offers a fitness room, theater, business center, concierge services, courtyard, and a rooftop pool to soak in the panoramic city views or watch the holiday fireworks. Located in the heart of Penn Quarter, you will be steps away from 4 metro stations (Red, Yellow, Green, Blue, Silver, Orange Lines), world-class dining, shopping, entertainment, and cultural attractions. From the historic landmarks of the National Mall to the trendy boutiques of CityCenterDC, everything you need is right at your doorstep. If you need parking, rental parking options are available in the underground garage for utmost convenience. Don't miss this opportunity to experience the best of urban living in one of DC's most sought-after neighborhoods. Schedule your private tour of 616 E St NW #851 today and discover your new home in the heart of the nation's capital.
Courtesy: Keller Williams Preferred Properties
View additional infoINVESTORS DELIGHT! In the heart of Columbia Heights, on Irving St between Sherman Ave and Georgia Ave. This 3 bedroom, 1 full bath attached row house is full of massive potential. Sitting directly behind Meridian Public Charter Middle School separated by the alley. This house is centrally located minutes from Children's, Washington Hospital Center, & VA Hospitals and is also equipped with a one-car private parking in the rear. SOLD STRICTLY AS-IS.
Courtesy: Avanti Real Estate
View additional infoDon't Sleep On This One!!!! This large home, located on a quiet tree-lined street in the heart of Petworth. is for the buyer willing to invest in a little sweat equity. Perfectly liveable, this amazing 3BR , 3.5BA is a one of a kind jewel. The sunlight filled end unit row house offers entrances from the front, back and side, an enclosed front porch, 2 fireplaces, cedar closet, garage parking for 3 cars, a long back yard, and sooooo much more. Great for entertaining. There is even the possibility of converting the basement into a rental unit. Estate sale, it is being sold strictly "As Is". Don't miss out on a fantastic home which has loads of potential.
976–1,000 of 2,260 properties displayed
How may I help you?Get property information, schedule a showing or find an agent |
|||||||||||||||||||||||||||||||||||||||||||||||||||||||||||||||||||||||||||||||||||||||||
|
|
|
|
|||
 |
Copyright © Metropolitan Regional Information Systems, Inc.


