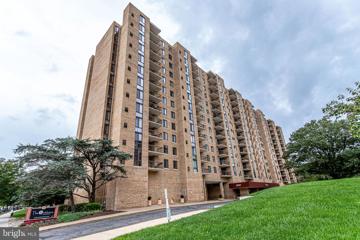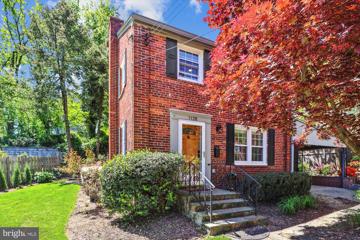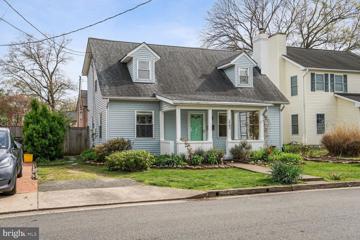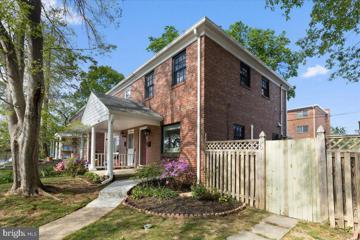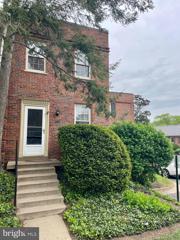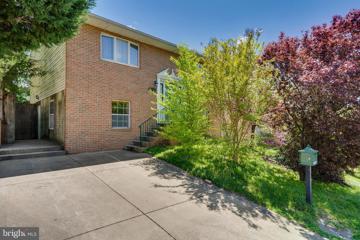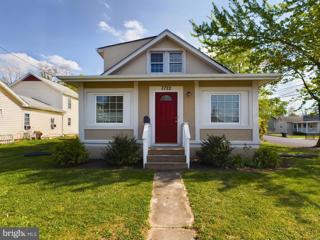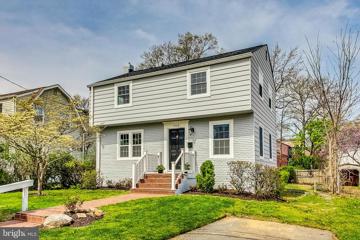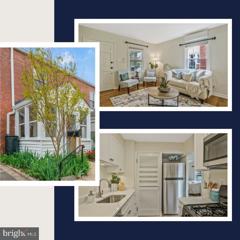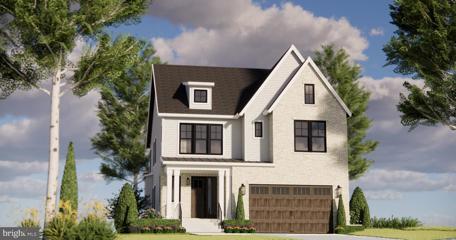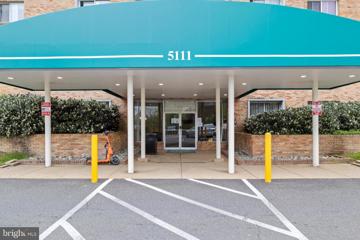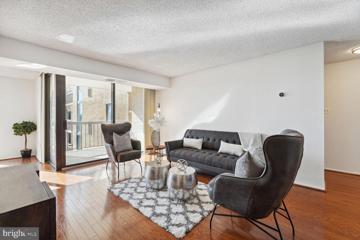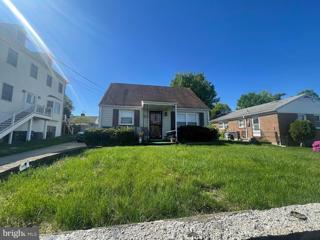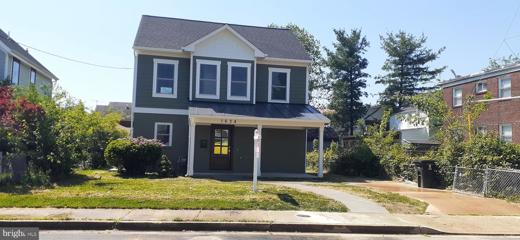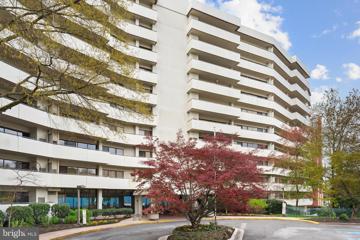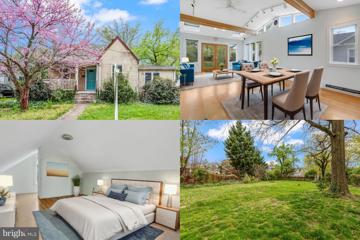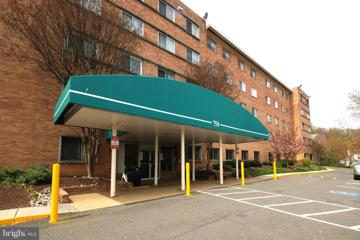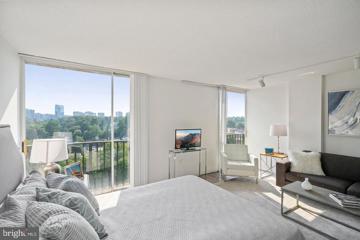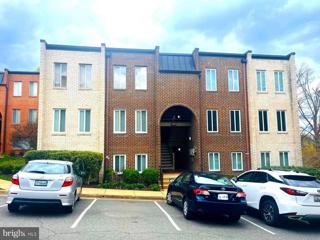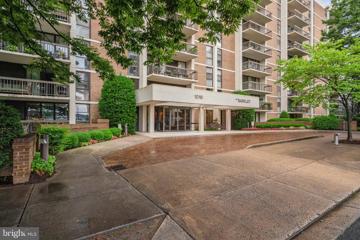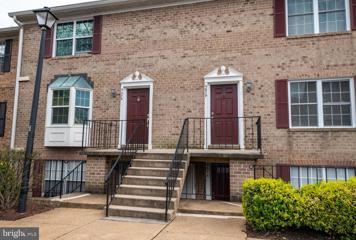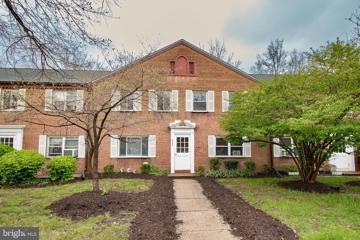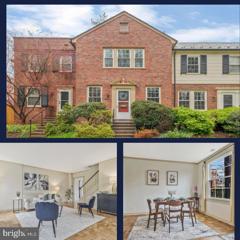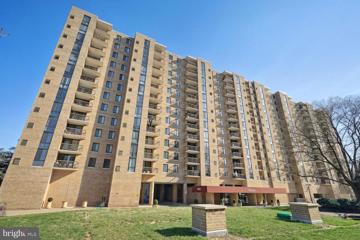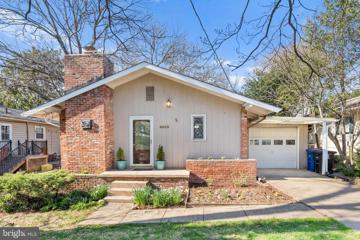 |  |
|
Arlington VA Real Estate & Homes for Sale39 Properties Found
The median home value in Arlington, VA is $713,000.
This is
higher than
the county median home value of $696,500.
The national median home value is $308,980.
The average price of homes sold in Arlington, VA is $713,000.
Approximately 25.5% of Arlington homes are owned,
compared to 61.5% rented, while
12% are vacant.
Arlington real estate listings include condos, townhomes, and single family homes for sale.
Commercial properties are also available.
If you like to see a property, contact Arlington real estate agent to arrange a tour
today!
1–25 of 39 properties displayed
Open House: Thursday, 4/25 4:00-6:00PM
Courtesy: KW Metro Center, (703) 535-3610
View additional infoWelcome home to The Brittany! Step inside this 1 bedroom condo and youâll love the open floorplan and large windows. The bright kitchen features stainless steel appliances, granite countertops, a trendy tile backsplash, and breakfast bar. It opens directly into the light-filled living room, with LVP flooring and floor-to-ceiling windows, making it ideal for entertaining. The spacious bedroom includes plush carpet and a large walk-in closet. In the hall, the sleek bathroom boasts a tile tub surround and modern fixtures. In-unit laundry is included for your convenience. Outside, enjoy your morning quiet on the private balcony. Amenities include assigned parking, an outdoor pool, fitness center, party room, business center, and storage. This fantastic location is close to everything! Just minutes to Harris Teeter, Target, Village at Shirlington, Fashion Centre at Pentagon City, Barcroft Park, Four Mile Run Trail, Mark Center, The Pentagon, and Amazon HQ2. Quick access to Columbia Pike, Route 7, Glebe Road, Route 50, and I-395. Come check out your beautiful new home today! Open House: Thursday, 4/25 5:00-6:30PM
Courtesy: McEnearney Associates, Inc.
View additional info1128 S Edison Street is a one in a million home - see for yourself! This colonial style detached home reflects quintessential Arlington charm with its brick exterior and "house on a hill" style lot. Walking up the front lawn and through the custom designed hardwood front door, you enter into an open space containing the living room and eat-in kitchen. The kitchen, totally remodeled in 2013, boasts chic painted cabinets, shining granite countertops and sleek stainless steel appliances. The kitchen then opens up into a dining area also containing built-in cabinetry for bonus storage. The lower level of the home contains a spacious recreation room as well as a full bathroom - perfect for hosting guests! The upper level holds the 2 bedrooms, each containing large closets and plenty of window light. The upper level hall bathroom is a sight to see- the installation of a skylight and a glass door tub shower give this space an elevated and elegant feel. The backyard's incredible landscaping will provide you a cozy place to relax on summer nights! The home comes with an attached carport that has direct interior access into the main level kitchen. No worries about getting caught in a rainstorm, this home literally has you covered! This 2 bedroom, 2 bath home comes with a variety of updates and unique features that will make any buyer want to take a second look. Notable updates include a roof replacement (2022), refinishing of the wood floors throughout the home (2021), New basement carpet (2021), New Gutters (2021), New HVAC (2017), New Water Heater (2018), Windows all replaced (2013) and the recent installation of an inground sprinkler system that is remotely controlled by a smartphone app! The location of 1128 S Edison Street is one for the books. Walking distance from Wakefield High School, Leesburg Pike Plaza, Crossroads Place Shopping Center, Target, OneLife Fitness-Skyline, and Giant Food. You have everything you could need right outside your front door. Open House: Saturday, 4/27 2:00-4:00PM
Courtesy: RE/MAX Distinctive Real Estate, Inc., (703) 821-1840
View additional infoWelcome to 2902 16th St South. This 4 bedroom, 2 bath updated Cape Cod is conveniently located just steps from the revamped Columbia Pike corridor, across the street from Walter Reed Community Center, and just minutes from Downtown DC, Reagan National, and Old Town Alexandria. Enter from the covered front porch to the charming family room with wood burning fireplace. A study/guest room with an en suite bathroom sits off the entrance. A full kitchen remodel has combined the old galley kitchen and breakfast nook into an open, flowing space with natural light pouring in from the East in the morning. The formal dining area sits off the open kitchen and connects to the back portion of the house with a mudroom/laundry area, access to the unfinished basement (storage/cellar area), and a wonderful fully screened in porch for enjoying the backyard garden in Spring, Summer, and Fall. Open House: Sunday, 4/28 1:00-4:00PM
Courtesy: KW Metro Center, (703) 224-6000
View additional infoWelcome to this charming home filled with great upgrades. From the spacious covered front porch enter the open living room/dining and kitchen. The cozy corner gas fireplace storage shelves and kitchen cabinetry are solid wood and were hand crafted by a previous owner. If you enjoy entertaining and backyard events this property is right up your alley. The second sink/wet bar near the back door is sure to be a hit . Rear door leads to wood deck and stairs to the yard. 2 upstairs bedrooms and black and white vintage bath tile and new lighting. Mini-split heating system. Newer windows. Onsite parking accessed in the rear.
Courtesy: Long & Foster Real Estate, Inc.
View additional infoCharming & affordable, all brick END UNIT townhome located in the desirable Arlington Village, with acres of mature trees and landscaped grounds right in the heart of South Arlington. One large bedroom w/ three windows and spacious closet. BONUS DEN upstairs is perfect for a home office, nursery or more storage. Turnkey and light-filled with SIX side windows. Hardwoods and tastefully updated kitchen and bath. HVAC 2021. Direct access from the kitchen to a beautifully landscaped common area. Low condo fee includes communal laundry facilities, a swimming pool, and tennis courts. A commuters dream, with amazing location just off Columbia Pike where you'll find a Giant, Starbucks, Gym and various restaurants and shops. The Pentagon is just 3 miles away by car or bus, and access to 27 and 395 are just blocks away providing quick access to Clarendon and other areas in N. Arlington. A peaceful & wonderfully convenient place to call home.
Courtesy: TTR Sotheby's International Realty, (301) 516-1212
View additional infoWow, what a rare find in Arlington! This split-level home boasts 3 bedrooms and 3 full bathrooms. This property combines: the perfect location with immense potential! Whether seeking an investment property as a rental, or you are an investor looking for a renovation project or even an owner-occupant wishing to design your home according to your vision â this property will work just for you. Itâs truly a rare opportunity right outside of the Nationâs Capital. Tucked away on a quiet street, this home is where the owners have enjoyed many years. However, they are off to new beginnings - leaving no doubt that new owners will create much happiness in future years. The home is being SOLD AS-IS and also features a private side driveway and rear area for entertaining. With its exceptional location, you'll find yourself within walking distance of Shirlington restaurants and the Four Mile Dog Park. Also convenient to RT-395, RT-50, Pentagon City, and just short drive to Ronald Reagan Washington National Airport (DCA). Also, very close to Fort Myer, The Pentagon, Washington DC and a plethora of other shops. Roof is 12 years, Hot water heater less than a year, HVAC/Furnace within 10 years Offers DUE Thursday April 25th 7PM
Courtesy: Samson Properties, (703) 378-8810
View additional infoDiscover your future home nestled in the vibrant Arlington community! This spacious property boasts 4 bedrooms, 3 full bathrooms, and a generous 3,041 square feet. The basement offers even more versatility with 2 bonus rooms, a full bathroom, a family room, and a convenient kitchenette complete with a private entrance. Outside, you'll find a beautifully leveled backyard featuring a shed for added storage. Noteworthy is the property's zoning classification as R-6, allowing for up to 6 units on a residential lot. This opens up possibilities for duplexes, townhouses, or multiplexes with 3 to 6 units, making it an enticing investment opportunity. Don't miss out on this exceptional property in a prime locationâschedule your viewing today!
Courtesy: Central Properties, LLC,
View additional infoInviting! Wonderfully renovated & move-in ready! This light-filled three story house is just a short distance to major commuting routes yet quietly situated near an entrance to Glengarlyn Park & trails is a must-see. Pre-listing inspected, the home features refinished hardwoods on the main and bedroom levels, two completely new bathrooms, and a stunning new kitchen that connects to a 3 season sunporch. The kitchen is equipped with GE appliances including a gas range, a bottom freezer French door refrigerator dishwasher and quartz countertops . Recessed lights have been added in living room, and lower level family room, all windows are newly replaced along with roof, and oversized-gutter and down spouts. Imagine the enjoyment of time at home on the 3 season sunporch overlooking a generous size, fully fence rear yard! Come take a look! Offer deadline is 5:00 on Wednesday. Sellers reserve the right to accept any offer prior to deadline. For pre-offer inspections. or walk & talk sessions arrange though listing agent. Open House: Sunday, 4/28 1:00-4:00PM
Courtesy: RE/MAX Allegiance
View additional infoWelcome to 317 S. Veitch Street! Nestled in the charming and sought-after Penrose Neighborhood, this colonial-style duplex offers a prime location for convenient commuting. With quick access to major thoroughfares such as Washington Blvd, Columbia Pike, Arlington Boulevard, and I-395, getting around is a breeze. Situated near Joint Base MyerâHenderson Hall, this home provides easy access to amenities, including shopping centers, restaurants, schools, libraries, and parks, making it an ideal choice for anybody. Boasting 3 levels of comfortable living space, this move-in-ready home features 2 bedrooms, 1 full bath, and a finished attic perfect for use as an office. Enjoy the convenience of a flat lot and a beautiful landscaped backyard. Additionally, this home has been upgraded with a new kitchen, new solar panels, and a new roof, offering modern comfort and energy efficiency. With fresh paint and beautiful wood floors, this home exudes charm and warmth. Experience the best of both worlds with the tranquility of the Penrose neighborhood and the proximity to the bustling energy of Columbia Pike. Don't miss out on this opportunity to call 317 S. Veitch Street home! $1,689,0002416 1ST Road S Arlington, VA 22204
Courtesy: Urban Living Real Estate, LLC, (703) 256-1401
View additional infoTo be Built - Delivery Late 2024. Classic Cottages newest model in Penrose right across from the street from popular Butlers Holmes Park. This 4 bedroom, 4.5 bath, two car garage home has an open concept floor plan. The well appointed kitchen with walk in pantry opens to large great room. Bedroom level includes a primary suite with large walk in closet, luxurious bath with soaking tub and shower. There are two more bedrooms with full baths and walk-in closets and a generous sized laundry on the second level. The basement level with rec room and guest bedroom and bath. Still time to customize!
Courtesy: CENTURY 21 New Millennium, (703) 753-7910
View additional infoDiscover the perfect blend of convenience and comfort in this charming condo, Columbia Knoll! Embrace worry-free living with all utilities (excluding cable/internet) conveniently covered by the condo fee. Step inside to find a freshly painted interior complemented by modern updates in both the bathroom and kitchen. The generously sized bedroom accommodates a king-sized bed and extra furnishings, with two expansive closets and a newly installed ceiling fan. Abundant natural light fills both the living and bedroom spaces, enhancing the unit's ideal orientation. Enjoy the timeless elegance of parkay flooring throughout. With an additional storage unit included and two parking spaces plus a visitor pass, this residence offers both practicality and style. Don't miss the opportunity to make this your new home! Photos to come. Open House: Saturday, 4/27 1:00-3:00PM
Courtesy: RE/MAX Gateway, LLC, (703) 652-5777
View additional infoRARELY available for sale, one of only 12 units in the entire complex of 408 units boasting 1448 sf. Sprawling place with 2 bedrooms + den (more like "3rd bedroom") + 2 car garage, offers unparalleled luxury, convenience, and amenities at the Brittany. The vast balcony offers sweeping views of the W&OD trail and treetops. Minutes to Shirlington, Amazon, I-395, and DC. ART buses stop right in the front. Floor-to-ceiling windows provide abundant natural light. Entire place has been professionally painted, including the ceilings, in classic white. All bedrooms are enormous with a total of three walk-in closets throughout! The spacious primary bedroom has an ensuite bath, sitting nook, and separate balcony access. The kitchen was updated with stainless appliances (2019), low profile over-the-range microwave, and granite counter. HVAC unit was replaced around 2017 and routine cleaning service 2024. New light fixtures, new ceiling fan and new stainless column washer/dryer on back order (2024). Two premium, side-by-side parking spaces only a few feet away from the elevator. An additional floor-to-ceiling 8 feet storage unit is included. Building amenities include a fitness center, outdoor pool and tennis, 24-hr concierge, multiple lounging areas, club room, billiard room, conference room, and theater. Offers to be reviewed as they come in.
Courtesy: Samson Properties, (703) 378-8810
View additional infoProperty priced to sell. Excellent property in the sought after Arlington Village. BUILDERS DREAM LOT! dont miss out. Build your dream home in this incredible lot. FIXER UPPER/CONTRACTORS SPECIAL, needs MAJOR repairs. For questions call Miryam . Serious buyers Only. $1,595,0001634 13TH Street S Arlington, VA 22204
Courtesy: Mathis Realtors Inc.
View additional infoTotal rebuild of the original one story house built in 1939 to a Two story spectacular transformation from top to bottom. Beautiful hardwood floors throughout. First floor bedroom with full bath. Open floor plan with spacious Family/ Living room. Upper bedrooms with full bathrooms and walk-in closets. Crown Moulding throughout. The spectacular kitchen features high end stainless steel appliances, beautiful 42 inch cabinets and quartz counter tops . The master bedroom boast a spacious walk-in closet and a beautifully appointed master bathroom. Each bedroom features it's individual private bathroom. Home also features an attic with attic stairs and standing room. Attic also boast a solar circuit Box for easy convenient solar panel connection. Close to route 395, Pentagon, and easy access to local shops, restaurants, parks, and excellent schools. Super close to Washinton D.C. This Gem is a must see to fully appreciate.
Courtesy: Redfin Corporation
View additional infoWelcome to 5300 Columbia Pike Unit #403 located in the coveted and recently renovated Carlyle House building in Arlington. This incredible condo offers a perfect blend of comfort and convenience. Step inside and be greeted by an inviting living space that boasts an abundance of natural light and a spacious layout. The open concept design seamlessly connects the living room and dining area together with the eat-in kitchen while an oversized balcony extends the length of the unit, creating an ideal space for both relaxation and entertainment. The kitchen is equipped with ample storage space as well as updated flooring, a new stove and fridge as well as a beautiful subway tile backsplash. The bedroom is generously sized and features a large window with access to the balcony as well as an ample walk-in closet and en-suite bathroom that exudes a clean and contemporary aesthetic. The additional powder room, in unit washer/dryer, storage pod and a secured assigned parking spot complete the uniqueness and convenience of this property and make it completely move-in ready. The Carlyle House offers incredible amenities to include an on-site fitness center, tennis courts, a community room that can be rented for all your gatherings, and a pool with BBQ for residents to enjoy. The building has been elegantly updated and offers the convenience of a concierge service. Small pets allowed but not dogs unless a registered service or comfort dog. Conveniently positioned in the heart of Columbia Pike, this location boasts an abundance of nearby retailers and restaurants, just minutes to Glencarlyn Park with beautiful nature trails as well as Four Mile Run and the W&OD trails. Commuters will appreciate the easy access to downtown DC via car or buses that stop in front of the building and take you directly to the Pentagon or Pentagon Stations. Pentagon City Mall and other shopping centers are just a short way away. When visiting please park in the visitor spots and register your vehicle with the concierge. Don't miss the opportunity to call this beautiful condo home and experience all that 5300 Columbia Pike Unit #403 has to offer. $1,100,0003812 16TH Street S Arlington, VA 22204
Courtesy: Keller Williams Chantilly Ventures, LLC, 5712350129
View additional infoInvestor Alert!! Zoned R-6!!! This lot has the zoning for a 6 UNIT APARTMENT COMPLEX in the HEART of Arlington. In order to do this, youâll need to apply for the Arlington County EHO Permit and thatâll take 2-3 months. After that, youâll need the building permit which can take a year (or less). A civil engineer is already working on the initial EHO Permit and once itâs approved, price will be adjusted up. Jump in now and save the money!
Courtesy: RE/MAX Home Realty, (571) 208-1474
View additional infoBeautiful one bedroom in the heart of Arlington. Just off Columbia pike the location is fantastic. ALL UTILITIES ARE INCLUDED in Condo Fee. This unit is Move In Ready!! Great for investor or owner/occupant. Rents are very strong here. Freshly painted new hardwood floors throughout. Washer/Dryer stays. Updated kitchen and bath, fantastically priced. Condo comes with additional storage unit conveniently located down the hall. Sellers would like to rent back for 30 days.
Courtesy: Happy House Hub LLC, 7035984979
View additional infoWelcome to the top-floor, south-facing studio at The Carlton! Enjoy stunning views and modern comforts in this renovated space. Recent upgraded flooring, paint, and bathroom. You'll love the two large walk-in closets for storage. Amenities such as parking, pool, tennis, and an on-site store make life convenient. Located right on the W&OD Bike Trail and a short walk to Shirlington, which offers the perfect blend of comfort and convenience.
Courtesy: Century 21 Redwood Realty, (703) 359-7800
View additional infoDiscover the ultimate convenience and comfort at 5025 7th Road #202, Arlington VA 22204! This well maintained apartment not only offers modern living spaces flooded with natural light but also comes with amenities that enhance your lifestyle. Enjoy the luxury of one dedicated parking space plus a guest parking spot. Shared laundry facilities and a storage unit add to the convenience of everyday living. Additionally, residents have exclusive access to a nearby park featuring playgrounds, basketball and soccer courts, and a covered picnic and grilling area, perfect for outdoor recreation and gatherings. Experience the perfect blend of convenience and leisure in this desirable Arlington location." Open House: Sunday, 4/28 1:00-4:00PM
Courtesy: CENTURY 21 New Millennium, (703) 922-4010
View additional infoLocation, Location, Location! Welcome to this light, bright and spacious end-unit condo with 1555 sqft of living space in the sought-after Barkley Condominium*Centrally located in the Columbia Heights/Penrose neighborhood, this complex offers easy access to Metrobus, Metrorail, abundant shopping possibilites, dining and local entertainment options*Enjoy large living areas throughout with floor-to-ceiling windows*Spacious living room leads to an inviting, over-sized balcony (20x7) for relaxing, reading and dining overlooking trees and courtyard*Separate dining room*Remodeled kitchen boasts loads of granite counter space, eat-in area, ample cabinets, stainless steel appliances and pantry*Full-sized washer/dryer in separate laundry room*Gleaming engineered hardwood floors throughout*Primary bedroom boasts two large closets, one a walk-in, separate dressing area (10x4) and remodeled bathroom*Nice-sized secondary bedroom*Updated hall bathroom*Closet space galore throughout*Freshly painted*This unit has a dedicated parking space G1/6 and an assigned storage area off the terrace level*Building amenities include a concierge, outdoor swimming pool with lap lane, large sunning deck, library, exercise room, sauna and ample outside terrace space for barbecuing and relaxing with friends and family*Condo fee includes many building amentieis plus all utilities except electric *The Barkley is just minutes away from the brand new Amazon HQ2 / National Landing, Pentagon, Pentagon City, Pentagon City Metro, Old Town Alexandria, Clarendon-Rosslyn corridor, Washington DC, and National Airport Open House: Saturday, 4/27 2:00-4:00PM
Courtesy: KW Metro Center, (703) 224-6000
View additional infoThis is the one you have been waiting for! It could be a perfect primary residence or a terrific investment property. This spacious townhome (1,584 SF) is in an ideal location at a great price! It is being sold AS-IS. Features include 3 upper-level bedrooms and 2.5 baths, a washer/dryer (3 years old), an eat-in kitchen, a large living/dining combo room with a corner fireplace, and an inviting balcony. The upper level includes the primary bedroom with an ensuite, 2 other good-sized bedrooms, and a full bath. Convenient to major commuter routes, including Columbia Pike, Washington Boulevard (Rt. 27), I-395, and Walter Reed Drive. Convenient to everything Columbia Pike has to offer including the iconic Arlington Cinema and Drafthouse, the Columbia Pike farmer's market, a host of coffee shops including Ididos Coffee and Social House, numerous restaurants, stores, fitness centers, and Groceries.HVAC replaced in 2020/21. The water heater is approximately 10-12 years old.
Courtesy: RE/MAX Executives
View additional infoCheck us out! We have LOCATION, below market price and are move-in ready! Incredible price for this wonderfully loved and updated 2-level end unit condo town home! Beautifully refinished hardwoods on Main. Crown molding accents the spacious and light-filled LR as well as the DR. There is room for entertaining as well as dedicated space for a child's play area on the Main Level. The updated Kitchen features Granite countertops, 42" Cherry cabinets, stainless appliances, gas cooking and a tile floor. The walk-in pantry offers additional storage. A Granite topped peninsula was added for extra storage and is a perfect place to perch for a quick drink or snack. The fenced Rear Yard is accessed from the Kitchen and the patio offers a great entertainment space for adults and provides a safe play area for children. There is a small storage shed and a rear gate. The Heat/Air supply was updated to an electric programmable Mitsubishi Inverter wall unit system with one on the Main Level as well as one in each upper level Bedroom. With three zones, one can totally control temperature, as needed. NO MORE TREKKING TO THE COMMUNITY LAUNDRY...a new full size, stackable W/D was installed in 12/2023! THE UPPER LEVEL has a generous Primary Bedroom with double windows, crown molding, and a ceiling fan There is an over-sized walk-in-custom closet as well as a 2nd closet. The 2nd Bedroom is light filled, has a ceiling fan with light and a wonderful folding/hanging closet. The updated hall Bath has a tub/shower, tile surround and has tile flooring. ALL UTILITIES+ trash ARE INCLUDED IN THE CONDO FEE AS WELL AS ROOF REPAIRS/REPLACEMENT AND FENCING. One must establish an internet/cable account. Two parking permits are provided by management plus a 3rd permit for visitors. Parking is on the street, typically available in front of the property. You must see this charming and updated home located in a great walkability location just minutes from parks, shopping and restaurants. The home is also near major commuting arteries and D.C., Shirlington Village, Alexandria, Crystal City/National Landing, The Pentagon, Fort Meyer and Reagan National Airport. If you are searching for your first home, or need to down-size, don't over-look this great value home. Note: Owners MAY need short rent back. Open House: Sunday, 4/28 1:00-4:00PM
Courtesy: RE/MAX Allegiance
View additional infoWelcome to 1400 S. Edgewood St #538, a delightful townhome with 3 bedrooms and 1.5 baths nestled within the vibrant Arlington Village community! Boasting three bedrooms and one and a half bathrooms spread across two levels, this home offers ample space and comfort for a variety of lifestyles. Step inside to discover the timeless allure of hardwood flooring throughout, creating a warm and inviting atmosphere that welcomes you from the moment you arrive. With its convenient location near Walter Reed Drive, Columbia Pike, Glebe Rd., and I-395, commuting is a breeze, making it easy to access nearby shopping, dining, recreational facilities, and entertainment options. Additionally, the Walter Reed Community Center is just a stone's throw away, providing even more opportunities for leisure and community engagement. As a resident of Arlington Village, you'll also have access to fantastic community amenities including a swimming pool, tennis courts, extra storage, and a community room, perfect for gatherings and events. Don't forget to explore the serene outdoor space provided by the deck at the back of the home â whether you're firing up the grill for a barbecue or simply enjoying a good book in the sunshine, this space is sure to become a favorite spot for relaxation. With its move-in-ready condition and endless potential for creating lasting memories, 1400 S. Edgewood St #538 is more than just a house â it's a place to call home with optimism and excitement for the wonderful experiences that lie ahead!
Courtesy: Wasinger & Co Properties, LLC., (703) 828-5660
View additional infoSubject to Release on contract. This rarely available, 1 bed, 1 bath unit, located in the prestigious Brittany Condominium is the epitome of convenience and luxury. From the moment you walk in, you are flooded with sunlight. The balcony overlooks the tennis and pickle ball courts. This condo is huge from its walk-in master closet to its in-unit washer and dryer and dedicated dining room.The kitchen features newer stainless steel appliances and even has space for a home office nook. You will fall in love with the building which features so many extras such as the fitness center, billiards room and lounge, theater room, a gorgeous outdoor pool, and tennis courts! The condo fee covers water, trash. Building has 24 hour concierge as well. Fall in love with the lifestyle of being walking distance to trendy Shirlington , restaurants and Cinema. . Easy Bus access Ballston and Pentagon City metros. Bike trails galore! $715,0004823 8TH Road S Arlington, VA 22204
Courtesy: Redfin Corporation
View additional infoWhy live in a 2 bedroom high rise with ever increasing condo fees...Charming in every way this 1 level contemporary WITH 1 CAR GARAGE is conveniently located on a dead end street just a few doors away from 4 Mile Run Park and the W& OD trail....yet close to everything! Open floorplan with cozy fireplace and hardwood floors throughout this home has been very well maintained: AC & coil 2022, garage door opener 2024. Kitchen remodel includes gas stove 2021, dishwasher 2021, disposal 2023 and LVP. Washer/dryer 2020, Hot water heater 2016, and vinyl replacement windows. New Chimney liner 2022.Minutes to shopping, restaurants, and just 3 blocks to the elementary school. Ten-minute drive to Pentagon and 15 minutes to Amazon HQ. YOU'LL LOVE LIVING HERE!!
1–25 of 39 properties displayed
How may I help you?Get property information, schedule a showing or find an agent |
|||||||||||||||||||||||||||||||||||||||||||||||||||||||||||||||||||||||||||||||||||||||||
|
|
|
|
|||
 |
Copyright © Metropolitan Regional Information Systems, Inc.


