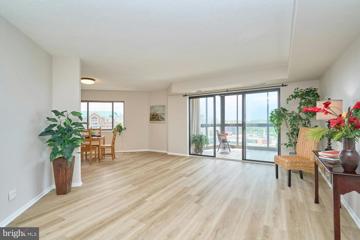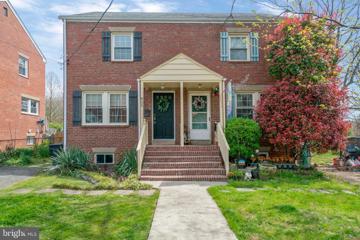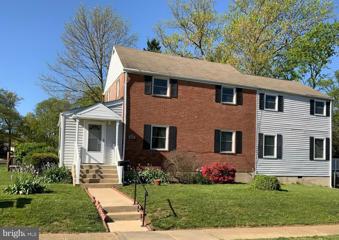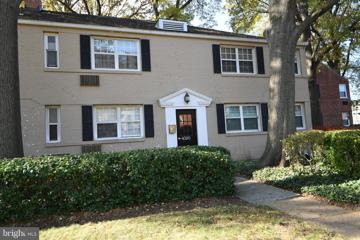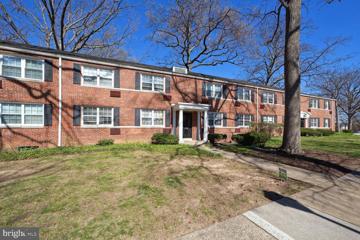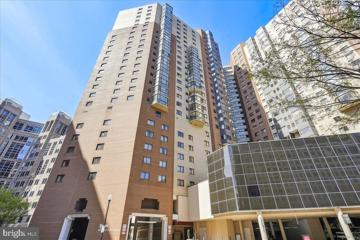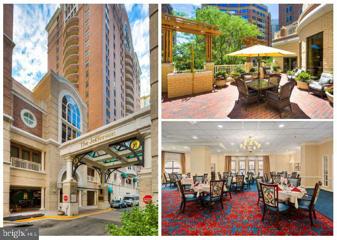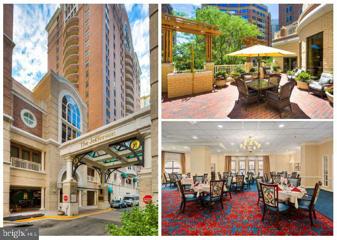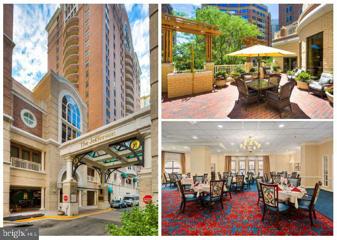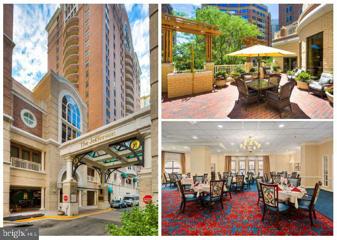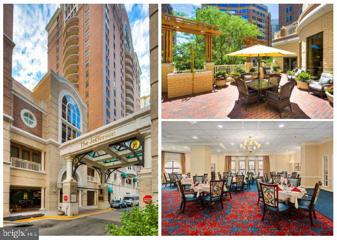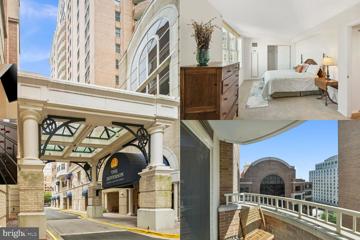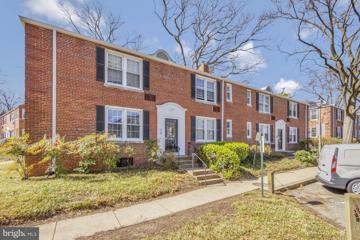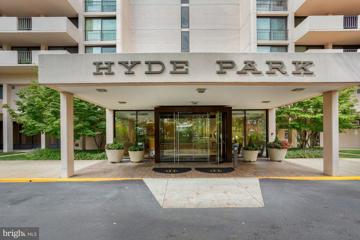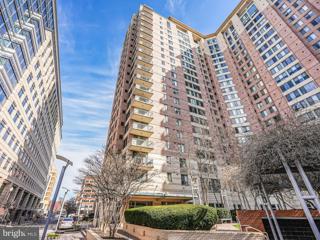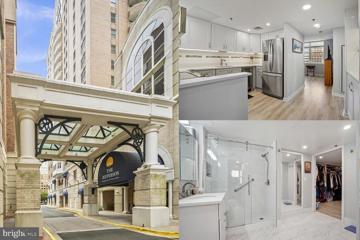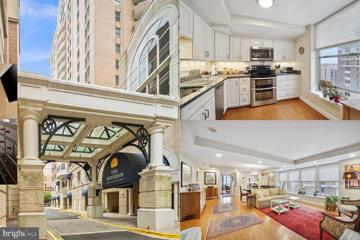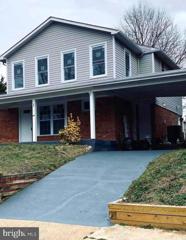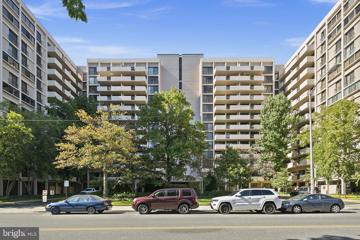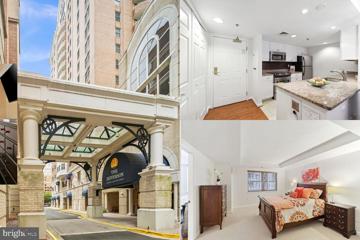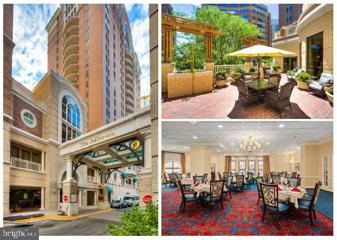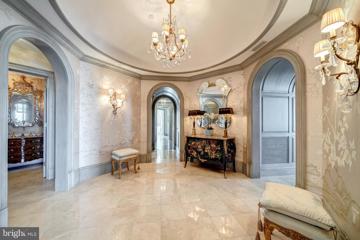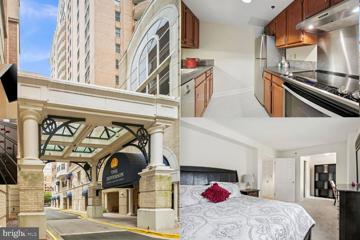|
Arlington VA Real Estate & Homes for Sale23 Properties Found
The median home value in Arlington, VA is $713,000.
This is
higher than
the county median home value of $696,500.
The national median home value is $308,980.
The average price of homes sold in Arlington, VA is $713,000.
Approximately 25.5% of Arlington homes are owned,
compared to 61.5% rented, while
12% are vacant.
Arlington real estate listings include condos, townhomes, and single family homes for sale.
Commercial properties are also available.
If you like to see a property, contact Arlington real estate agent to arrange a tour
today!
1–23 of 23 properties displayed
Refine Property Search
Page 1 of 1 Prev | Next
Open House: Sunday, 4/21 1:00-4:00PM
Courtesy: McEnearney Associates, Inc.
View additional infoRARE opportunity to have Ballston Metro location, location, location, AND scenic views from 21st floor condo. This "Z" model features 1,405 sq ft with 3 Bedroom, 2.5 Bath, Enclosed Balcony and 1 Garage space. Stunning renovation in March/April 2024!!! The large Entry Foyer with Coat Closet and Powder Room with new quartz counter welcomes you home. Oversized Living Room overlooks the enclosed balcony with WOW views. Lovely Dining Area off the LR and Kitchen. The new Kitchen offers shaker style cabinetry with dovetail and self-close, quartz countertop, and upgraded appliances include refrigerator, microwave, and electric cooking range. There is also an eating area, a pantry and stack washer/dryer! This ideal Corner Primary Suite features a large Bedroom with windows on two sides, large walk-in closet, second clothes closet and a linen closet. To complete the dressing area is a 54" white vanity with dual medicine cabinets. The second Bedroom is spacious and has two closets. The third Bedroom has private access to the hall bath as well as entry to the Dining Area. The sizable hall Bath has a 48" vanity and tub/shower. The floor plan is like a circle. New flooring throughout! Bedrooms have soft upgraded carpet and pad. The rest of the condo has wide-plank beige/grey LVT flooring. Totally painted in what's become classic 2020's color palette. Two full Baths have new vanities, faucets, and lighting. Amenities of the AltaVista includes a fully equipped fitness center, a multipurpose party room\lounge and a friendly 24hr front desk. The AltaVista offers residents and their guests a lovely lobby reception area, and package pick-up. Private access to adjoining Mall, short mall walk to Ballston Metro Rail, and the skywalk to Ballston Quarter. Goes Active on Wednesday, April 17.
Courtesy: Command Property Management, (703) 677-6902
View additional info(These are old photos. Home is currently being painted and will have new, professional photos.) High demand location! Adorable 2 bedroom/2-bathroom duplex minutes from Ballston Metro and quick access to I-66! Home sits on cul-de-sac and backs up to trails and park. Hardwood floors throughout. Currently being painted with neutral Benjamin Moore Swiss Coffee. Excellent closet storage, full size washer and dryer, basement storage. The basement with the second bathroom is ready to be remodeled. Owner currently uses the unfinished space for storage and washer and dryer. Walk up basement to fully fenced backyard! Incredible, walkable location! $1,195,0004631 2ND Street N Arlington, VA 22203Open House: Sunday, 4/21 2:00-5:00PM
Courtesy: Coldwell Banker Realty, chrissi.chapman@cbmove.com
View additional infoOPEN HOUSE CANCELLED 4-14-24 DUE TO FAMILY EMERGENCY, WILL RESCHEDULE. When you look for a home, what are you looking for? Location, access, quaint neighborhood feel but, close to transportation and shopping? You have found it here! This roomy colonial with its sunken living room, deck, parking, and fenced yard is all that you have been looking for. It has newer windows, character and still boasts some of the vintage brick! It has a basement for entertainment with a full bath. Its walking distance to the metro; Ballston Commons shopping and it boasts 4 spacious bedrooms and 3.5 baths. The bathrooms have been updated, the covered porch roof and chimney are one week new, and the rest of the home is waiting for you to make it your own. Make it your own by taking the $250 credit being offered to change the carpet in the front bedroom. Or use it for your own touches to your new home. The Montessori school you were looking for is at the end of the street. Did you say you wanted to live close to a base? Well, it's minutes away from Joint Base Meyer-Henderson Hall. Did you want to live next to your work at the Department of State? When you buy this home, your commute will be a mere 11 minutes, or you could bike the 4 miles. Itâs great for one person to grow into or a family. Come by and see us!
Courtesy: Lewis & Clark LLC Realty
View additional infoLovely 1 br/ba garden style condo with new luxury vinyl floors and freshly painted throughout. Open floor plan with almost 700 square feet of floor space. Kitchen features new Refrigerator, New Quartz counters. new subway tile back splash . Large walk-in coat closet, excellent for storage. Bathroom has a new toilet. One mile to 2 metro stops. Walking distance to Ballston shopping and dining. Club house and fitness room are located at the main office 4490 Pershing Drive. LOCATION, LOCATION,LOCATION!! This condo is nestled in a delightful park like setting, with large mature trees surrounding this quad. Exterior has been renovated. General parking , 2 permanent and 2 visitor passes transfer with the unit. Extra storage is available from $80-130 per month. Pets, are allowed. 1 cat OR 1 dog per unit.
Courtesy: Coldwell Banker Realty - Washington, (202) 387-6180
View additional infoCraving the excitement of Washington DC without the hustle and bustle? This immaculate 2-bedroom condo offers the perfect blend of tranquility and convenience. Imagine stepping into a sun-drenched haven, bathed in natural light, just minutes from the dynamic energy of the capital. This spacious unit boasts a peaceful environment, ideal for unwinding after a busy day. Yet, when adventure calls, you'll find yourself with unparalleled access to major transportation arteries. Interstate 395 and the Beltway are at your fingertips, offering a smooth connection to I-495. Need to catch a flight? The DCA airport is a mere stone's throw away. But that's not all! This commuter's dream location also provides easy access to public transportation, putting the entire city within reach. And when it comes to daily needs, you won't have to travel far. Within minutes, you'll discover a world of international cuisine, grocery stores, shops, and everything you need for a comfortable and convenient life. This exceptional condo truly has it all â a tranquil escape, easy access to the city, and the everyday conveniences that make life easy. Don't miss this opportunity for an exceptional lifestyle â contact us today to schedule a showing!
Courtesy: McEnearney Associates, Inc.
View additional infoMotivated seller has taken meticulously good care of this property! Spacious condominium right in the heart of revitalized Ballston Quarter, close to shopping, dining, entertainment, popular coffee shops and best of all, just steps to Metro. There is so much to appreciate about this home. The kitchen and bathroom have both been recently renovated with quality improvements, including custom cabinetry, lovely tile in the shower surround and kitchen backsplash, and hardwood floors. This unit conveys with a dedicated underground parking spot (fee for parking is $329 a year), which is separately deeded and a storage unit located just steps from the unit door. To add to the convenience of living at Alta Vista, there is a washer and dryer in the unit, so you need not traipse to the basement with your unmentionables in tow. 24/7 front desk ensures controlled access to the building and your peace of mind. Light and bright unit is move in ready!
Courtesy: Samson Properties, (703) 378-8810
View additional infoThe Jefferson a Monogram Collection property from Sunrise Senior Living) was proudly voted "Best Senior Living Community" by Arlington Magazine readers in the 2023 "Best of Arlington" survey. The Jefferson, which is an independent and active senior community, is located in the heart of Arlington's Ballston neighborhood. When you arrive, you will feel like you have entered a luxury hotel. The Jefferson boasts in-house dining, housekeeping, transportation, pool/spa, fitness room, and other generous amenities in an urban setting with a walkability score of 97. The Jefferson is a 55+ community with a non-optional monthly fee that includes all amenities. The monthly fee for this unit is $4292.00/month plus a condo fee of $294.00/month. Enjoy your own piece of the Ballston skyline with this condominium which is the Adams floor plan offering 1 bedroom, 1 bath plus a Den. Beautiful 5th-story views.
Courtesy: Samson Properties, (703) 378-8810
View additional infoThe Jefferson (a Monogram Collection property from Sunrise Senior Living) was proudly voted "Best Senior Living Community" by Arlington Magazine readers in the 2023 "Best of Arlington" survey. The Jefferson, which is an independent and active senior community, is located in the heart of Arlington's Ballston neighborhood. When you arrive, you will feel like you have entered a luxury hotel. The Jefferson boasts in-house dining, housekeeping, transportation, pool/spa, fitness room, and other generous amenities in an urban setting with a walkability score of 97. The Jefferson is a 55+ community with a non-optional monthly fee that includes all amenities. The monthly fee for this unit is $3,801.00/month plus a condo fee of $265.00/month. Enjoy your own piece of the Ballston skyline with this condominium which is the Sherman floor plan offering 1 bedroom, and 1 bath. Beautiful 5th story views.
Courtesy: Samson Properties, (703) 378-8810
View additional infoThe Jefferson a Monogram Collection property from Sunrise Senior Living) was proudly voted "Best Senior Living Community" by Arlington Magazine readers in the 2023 "Best of Arlington" survey. The Jefferson, which is an independent and active senior community, is located in the heart of Arlington's Ballston neighborhood. When you arrive, you will feel like you have entered a luxury hotel. The Jefferson boasts in-house dining, housekeeping, transportation, pool/spa, fitness room, and other generous amenities in an urban setting with a walkability score of 97. The Jefferson is a 55+ community with a non-optional monthly fee that includes all amenities. The monthly fee for this unit is $3801.00/month plus a condo fee of $240.00/month. Enjoy your own piece of the Ballston skyline with this condominium which is the Frankin floor plan offering 1 bedroom, 1. Beautiful 6th-story views.
Courtesy: Samson Properties, (703) 378-8810
View additional infoThe Jefferson a Monogram Collection property from Sunrise Senior Living) was proudly voted "Best Senior Living Community" by Arlington Magazine readers in the 2023 "Best of Arlington" survey. The Jefferson, which is an independent and active senior community, is located in the heart of Arlington's Ballston neighborhood. When you arrive, you will feel like you have entered a luxury hotel. The Jefferson boasts in-house dining, housekeeping, transportation, pool/spa, fitness room, and other generous amenities in an urban setting with a walkability score of 97. The Jefferson is a 55+ community with a non-optional monthly fee that includes all amenities. The monthly fee for this unit is $3801.00/month plus a condo fee of $240.00/month. Enjoy your own piece of the Ballston skyline with this condominium which is the Franklin floor plan offering 1 bedroom, 1 bath. Beautiful 8th-story views.
Courtesy: Samson Properties, (703) 378-8810
View additional infoThe Jefferson a Monogram Collection property from Sunrise Senior Living) was proudly voted "Best Senior Living Community" by Arlington Magazine readers in the 2023 "Best of Arlington" survey. The Jefferson, which is an independent and active senior community, is located in the heart of Arlington's Ballston neighborhood. When you arrive, you will feel like you have entered a luxury hotel. The Jefferson boasts in-house dining, housekeeping, transportation, pool/spa, fitness room, and other generous amenities in an urban setting with a walkability score of 97. The Jefferson is a 55+ community with a non-optional monthly fee that includes all amenities. The monthly fee for this unit is $3801.00/month plus a condo fee of $240.00/month. Enjoy your own piece of the Ballston skyline with this condominium which is the Franklin floor plan offering 1 bedroom, 1 bath. Beautiful 8th-story views.
Courtesy: Samson Properties, (703) 378-8810
View additional infoThe Jefferson a Monogram Collection property from Sunrise Senior Living) was proudly voted "Best Senior Living Community" by Arlington Magazine readers in the 2023 "Best of Arlington" survey. The Jefferson, which is an independent and active senior community, is located in the heart of Arlington's Ballston neighborhood. When you arrive, you will feel like you have entered a luxury hotel. The Jefferson boasts in-house dining, housekeeping, transportation, pool/spa, fitness room, and other generous amenities in an urban setting with a walkability score of 97. The Jefferson is a 55+ community with a non-optional monthly fee that includes all amenities. The monthly fee for this unit is $4292.00/month plus a condo fee of $281.00/month. Enjoy your own piece of the Ballston skyline with this condominium which is the Adams floor plan offering 1 bedroom, 1 bath plus a Den. Beautiful 10th-story views. Open House: Sunday, 4/21 12:00-2:00PM
Courtesy: Varity Homes, (571) 249-4382
View additional infoThis top floor unit on a tranquil side street boasts the convenience of a WASHER & DRYER IN UNIT. The unit has been well-maintained and updated, featuring luxurious quartz kitchen countertops and elegant hardwood floors. Additionally, there is a generously sized bedroom and the added benefit of gas cooking. On-site amenities include a gym and a lovely community green space, as well as ample parking with 2 tags for residents and 2 visitor parking tags. Electricity and gas cooking are the only expenses for residents. Per the seller-The Arlington Oaks condo association will upgrade the electrical system soon and a new electric panel will be installed in the condo unit that will go from 60 amps to allowing up to 100 amps to be used. The association already has an engineer and the plans established, they are just bidding out contractors to do the work so the upgrade will start after that. This upgrade is included in the HOA fee (i.e. no additional cost).
Courtesy: Long & Foster Real Estate, Inc., (703) 790-1990
View additional infoAmazing value! Bright and beautiful, this spectacular 2BR/2BA CORNER unit features balcony access from ALL rooms! TWO spacious balconies (37ft & 21ft) bring the outside in, and provide tons of light to this first level unit. The all-white kitchen has abundant cabinetry and a newer dishwasher. Elegant crown molding has been added throughout and elevates the feel! This unit is move-in ready or inquire about a quote for easy install of LVP flooring. A very special bonus to this unit is basically a private entrance: the owner will have a key to a door on the corner of Glebe and Henderson that allows access to the unit via one short flight of steps to assend and exit right in front of unit #123. You will have quick, easy and private access to enter/exit the building! Hyde Park is known for quality construction and quiet units. This is a full-service building boasting wonderful on-site management; a staffed front lobby desk from 7a.m.-midnight; free bike storage; a pool; community room; hair salon; GARAGE parking (up to 3 garage spaces possible per unit [$600/yr for one car, $1,320/yr for two cars, additional charge for third].; a gorgeous landscaped park with a scenic trellis, gazebo, benches, picnic tables, community garden plots and grills! Condo fee includes ALL utilities and laundry. Located in the heart of Ballston, the neighborhood offers convenience as well: there is a Harris Teeter grocery store right next door, it's just blocks to the Ballston Metro Station and the Ballston Quarter, and Metro bus and ART stop is right on the corner. There is a bike-share station across the street. Ballston Mall is readily accessible offering movie theaters, shops, and the MedStar Capitals Iceplex: home of the Washington Capitals! There is easy access to restaurants, parks and trails. A Target is right there on the corner of Glebe and Wilson! Offering convenience and comfort, this unit has it all!
Courtesy: Century 21 Redwood Realty, (703) 359-7800
View additional infoStep into the luxurious embrace of The Continental, nestled within Arlington's vibrant Ballston neighborhood, conveniently situated just off I-66 and access to 395. This stunning 1-bedroom, 1-bathroom condo beckons you by offering a gateway to the finest offerings of both Arlington and Washington, DC. Recently renovated to perfection, this condo is a symphony of modernity and sophistication. Revel in the opulence of brand new hardwood flooring that graces both the expansive main living area and the tranquil bedroom. New lighting fixtures cast a warm glow, while fresh door handles exude refinement at every turn. The kitchen is a culinary haven, adorned with sleek granite countertops, ready to inspire your culinary creations. Embrace cozy evenings by the gas fireplace or indulge in the convenience of an in-unit washer/dryer. The bedroom boasts a spacious walk-in closet, offering ample storage space. Adorned with fresh paint throughout, this sanctuary offers views of downtown Ballston, adding a touch of urban allure to your abode. The Continental Condominiums epitomize luxury living with a plethora of amenities to enhance your lifestyle. Stay active in the state-of-the-art fitness center, unwind by the rooftop pool, or socialize on the rooftop terrace adorned with lounge seating and fire pits. Entertain guests with ease at the rooftop grilling area and walk-up bar, or enjoy a private screening in the movie theater. Need to work from home? Utilize the conference room or business center, then relax in the community lounge. The attentive concierge ensures seamless living, all included in the remarkably low condo fee of $420, covering water, sewer and trash expenses. Conveniently located near the Ballston-MU metro station and local public transportation, as well as the bustling Ballston Quarter, MedStar Capitals Iceplex, Harris Teeter, Target, and an array of restaurants and nightlife options, The Continental offers unparalleled accessibility. Explore the outdoors with ease, as Ballston boasts a myriad of walking paths, dog parks, and recreational areas. With one garage parking spot included, every aspect of comfort and convenience has been considered in this exceptional offering at The Continental.
Courtesy: Samson Properties, (703) 378-8810
View additional info1662 Square feet of Beautiful living space with light on 3 sides of your unit. Totally private end unit. The Carroll and Braxton models combined. Every thing in the unit is brand new. Thoughtful details in every room with special lighting, built ins and a fabulous walk-in closet in the master suite. Guestroom and den are on the East side of the unit and the master suite is on the west side of the unit. Double sliding glass doors that lead out to a South facing balcony let in all the light in the main living area. The Jefferson, a Monogram Collection property from Sunrise Senior Living) was proudly voted "Best Senior Living Community" by Arlington Magazine readers in the 2023 "Best of Arlington" survey. The Jefferson, which is an independent and active senior community, is located in the heart of Arlington's Ballston neighborhood. You will feel like you have entered a luxury hotel when you arrive. The Jefferson boasts in-house dining, housekeeping, transportation, pool/spa, fitness room, and other generous amenities in an urban setting with a walkability score of 97. The Jefferson is a 55+ community with a non-optional monthly fee that includes all amenities. The monthly fee for this unit is $7766/month plus a condo fee of $633.00/month. No second person fee on combined units! Enjoy your own piece of the Ballston skyline with this condominium, which is a combined Carroll and Braxton model offering 2 bedrooms, 2 baths, plus a Den. Beautiful 8th-story views of the Ellipse Park to the West and Wellburn Square Park to the East side of the unit.
Courtesy: Samson Properties, (703) 378-8810
View additional infoThe Jefferson a Monogram Collection property from Sunrise Senior Living) was proudly voted "Best Senior Living Community" by Arlington Magazine readers in the 2023 "Best of Arlington" survey. The Jefferson, which is an independent and active senior community, is located in the heart of Arlington's Ballston neighborhood. When you arrive, you will feel like you have entered a luxury hotel. The Jefferson boasts in-house dining, housekeeping, transportation, pool/spa, fitness room, and other generous amenities in an urban setting with a walkability score of 97. The Jefferson is a 55+ community with a non-optional monthly fee that includes all amenities. The monthly fee for this unit is $7143.00/month plus a condo fee of $557.00/month. Enjoy your own piece of the Ballston skyline with this condominium which is a combined Hancock and Adams floor plan offering 2 bedroom, 2 bath plus a Den. Beautiful 19th-story views. $1,250,0001 N Madison Street Arlington, VA 22203
Courtesy: Samson Properties, (571) 921-9755
View additional info************Location, Location, Location **************** A MUST SEE************* Beautiful renovated Single Home in the heart of Arlington, Virginia. 2 Levels, 7 Bedrooms, 2 Full bath, Big backyard. Please schedule a showing
Courtesy: TTR Sotheby's International Realty, (703) 745-1212
View additional info**SIGNIFICANT PRICE IMPROVEMENT** NEW LVP FLOORING installed February 2024** Must see! Experience the incredible view of the sunsets from multiple rooms of this home. ** This is the best bang for your buck in the area. ** Rarely available floor plan on the top floor.** Live in the heart of Ballston in a fabulous, large, penthouse condo for an incredible price. Huge balcony! Lots of natural light! Views! This is one of the largest units in the building. This spacious 1654 square foot home is on the top floor with a large balcony and an unobstructed view. Not only does it have a fabulous walkable location in Arlington, it also has a fabulous location in the building. Top floor corner unit with superb value. There is a lot of natural light and considerable closet space throughout the home. This condo lives like a detached home with a large living room, a separate dining room, a spacious kitchen and spacious bedrooms, including a primary suite (with an amazing walk-in closet), a second bedroom, and second full bathroom. ALL UTILITIES ARE INCLUDED and it is FREE to do your laundry! There are two laundry rooms on each floor with large washers and dryers to use at no charge. Hyde Park is a special community to be a part of with residents who really enjoy living there. Renowned architect Vlastimil Koubek designed the building. There is a private, beautiful park for this building on the Plaza level. There is a gazebo, BBQ area, a pool, a community garden, a game room, and a party room. This home is right near everything in Ballston. Walk to the Metro, shops, restaurants, the mall, the ice rink, the movies, entertainment, grocery stores, Target, biking and walking trails, and more. Some neighborhood features include the Ballston Metro, the Ballston Quarter Mall, and Lubber Run Park with a playground, pickle ball courts, and amphitheater. There is a seasonal Farmer's Market nearby. The condo fee includes all utilities: electricity, gas, water, trash, and sewer. There are up to three parking spots available per unit in the underground heated garage for rent annually. The cost is $600/year for the first spot, $720/year for the second spot, and $840/year for the third spot. One cat is allowed per unit. The front desk is staffed from 7 am-midnight with a security guard in the building overnight. The home has a convenient location for commuting to DC, Amazon HQ2 or Tyson's Corner. There is easy access to I-66, I-395, and Route 50. Storage units are available to rent for an annual fee. Hyde Park is a non-smoking community.
Courtesy: Samson Properties, (703) 378-8810
View additional infoThe Jefferson a Monogram Collection property from Sunrise Senior Living) was proudly voted "Best Senior Living Community" by Arlington Magazine readers in the 2023 "Best of Arlington" survey. The Jefferson, which is an independent and active senior community, is located in the heart of Arlington's Ballston neighborhood. When you arrive, you will feel like you have entered a luxury hotel. The Jefferson boasts in-house dining, housekeeping, transportation, pool/spa, fitness room, and other generous amenities in an urban setting with a walkability score of 97. The Jefferson is a 55+ community with a non-optional monthly fee that includes all amenities. The monthly fee for this unit is $4854.00/month plus a $1,100 for the second person. Condo fee is $376.00/month. Brand new carpet in the bedrooms, newly painted and new GE Dishwasher and Bosch Washer/Dryer set. This unit is move-in ready!
Courtesy: Samson Properties, (703) 378-8810
View additional infoThe Jefferson a Monogram Collection property from Sunrise Senior Living) was proudly voted "Best Senior Living Community" by Arlington Magazine readers in the 2023 "Best of Arlington" survey. The Jefferson, which is an independent and active senior community, is located in the heart of Arlington's Ballston neighborhood. When you arrive, you will feel like you have entered a luxury hotel. The Jefferson boasts in-house dining, housekeeping, transportation, pool/spa, fitness room, and other generous amenities in an urban setting with a walkability score of 97. The Jefferson is a 55+ community with a non-optional monthly fee that includes all amenities. The monthly fee for this unit is $3730.00/month plus a condo fee of $240.00/month. Enjoy your own piece of the Ballston skyline with this condominium which is the Franklin floor plan offering 1 bedroom, 1 bath. Beautiful 11th-story views.
Courtesy: Smith & Schnider LLC
View additional infoWelcome to Unit 2102 at The Residences at Liberty Center, a luxurious penthouse condominium that redefines the essence of elevated living. Nestled in a prestigious location, this property offers an unparalleled living experience with breathtaking sweeping views across the DC metro skyline and bespoke design. Spanning nearly 3,000 square feet, this exceptional one-of-a-kind custom residence boasts two generously sized bedrooms, two full bathrooms, and a convenient half bath. The inclusion of a private den adds versatility to the space, serving perfectly as a home office or a cozy retreat. As you step into the grand foyer, prepare to be captivated by the meticulous attention to detail showcased through arched ceilings and doorways, elegant marble tile flooring, designer lighting fixtures, and unparalleled craftsmanship. The expansive living room is bathed in natural light, featuring surround windows that frame the stunning eastern vistas of Rosslyn and downtown DC. Adjacent to the living area is a formal dining room that offers direct views of the Monument, creating an idyllic backdrop for hosting gatherings. Two inviting balconies extend the living space outdoors, providing serene spots to enjoy the panoramic views of the DC and Virginia Monuments to the National Harbor and beyond. The property also includes three garage parking spaces and two separate storage units, adding convenience to luxury. Residents enjoy access to Liberty Center's hotel-like amenities, including a 24/7 concierge service, rooftop pool and terrace, fitness center, courtyard with dog park, and bike storage. Perfectly positioned in the vibrant heart of Arlington, it's just moments from Metro access, Weekly Farmers Market spring through fall, downtown DC, and many shopping, dining, and entertainment options. Experience the epitome of sophisticated urban living at Liberty.
Courtesy: Samson Properties, (703) 378-8810
View additional infoThe Jefferson (a Monogram Collection property from Sunrise Senior Living) was proudly voted "Best Senior Living Community" by Arlington Magazine readers in the 2023 "Best of Arlington" survey. The Jefferson, which is an independent and active senior community, is located in the heart of Arlington's Ballston neighborhood. When you arrive, you will feel like you have entered a luxury hotel. The Jefferson boasts in-house dining, housekeeping, transportation, pool/spa, fitness room, and other generous amenities in an urban setting with a walkability score of 97. The Jefferson is a 55+ community with a non-optional monthly fee that includes all amenities. The monthly fee for this unit is $4212.00/month plus a condo fee of $281.00/month. Enjoy your own piece of the Ballston skyline with this condominium which is the Adams floor plan offering 1 bedroom, 1 bath plus a Den. Beautiful 8th-story views.
Refine Property Search
Page 1 of 1 Prev | Next
1–23 of 23 properties displayed
How may I help you?Get property information, schedule a showing or find an agent |
|||||||||||||||||||||||||||||||||||||||||||||||||||||||||||||||||||||||||||||||||||||||||
|
|
|
|
|||
Copyright © Metropolitan Regional Information Systems, Inc.


