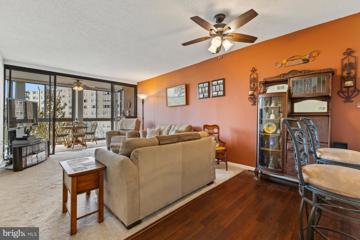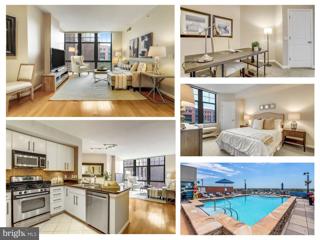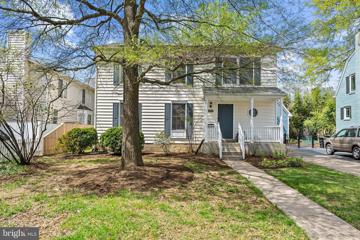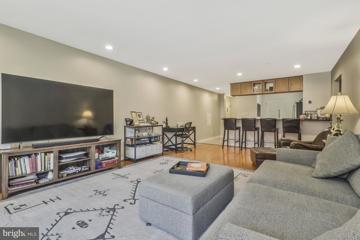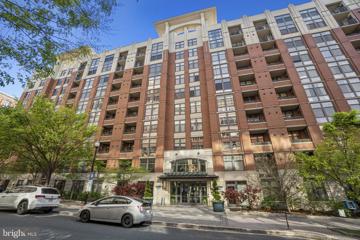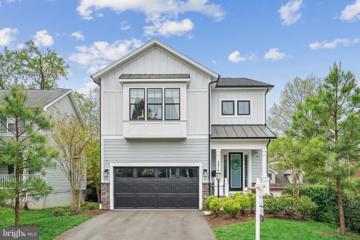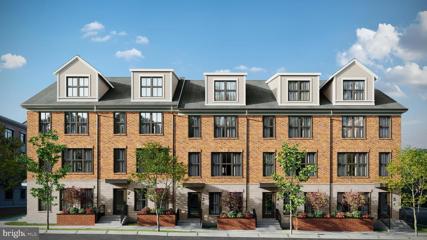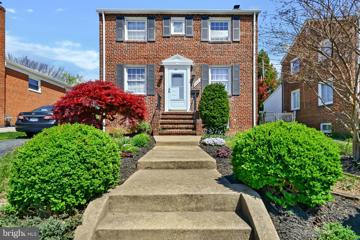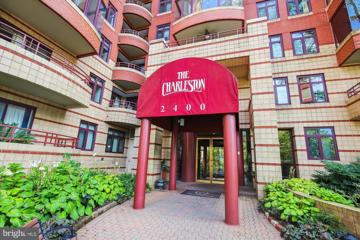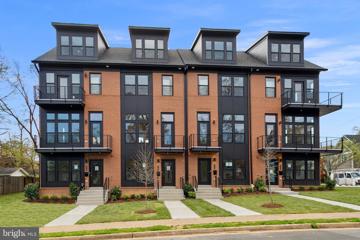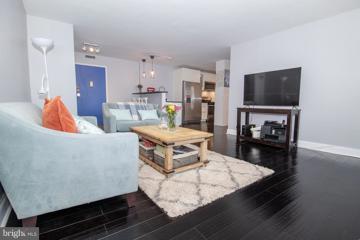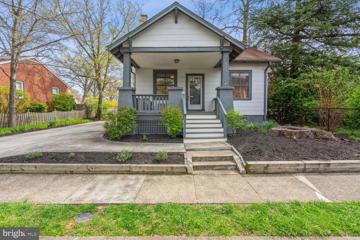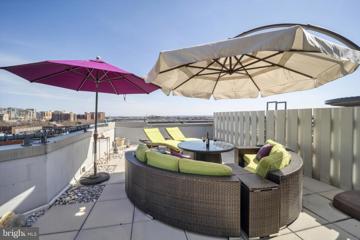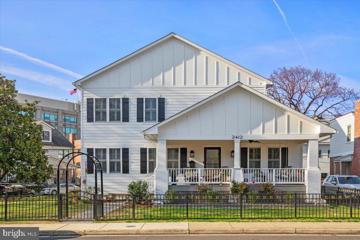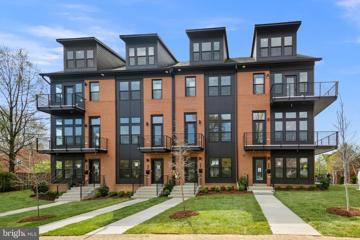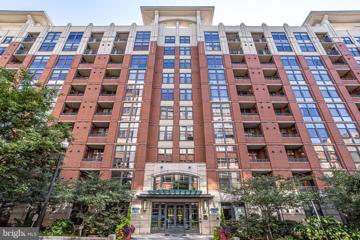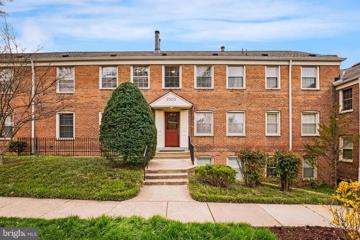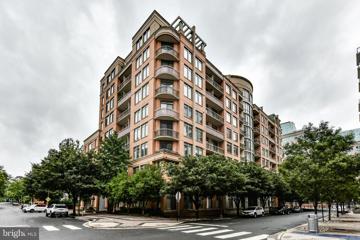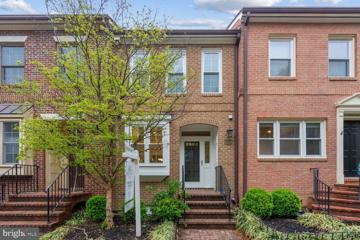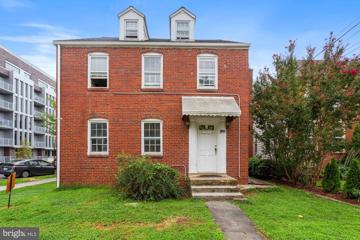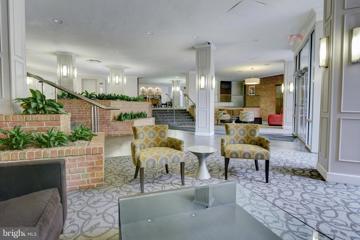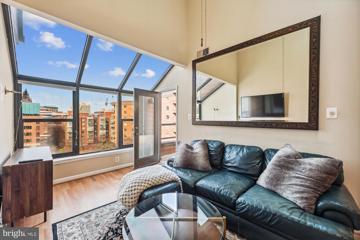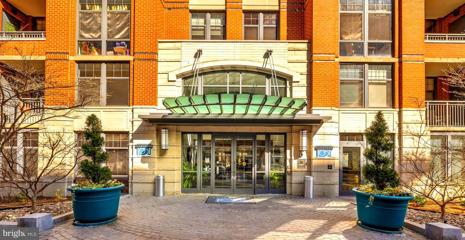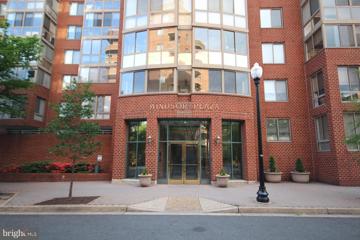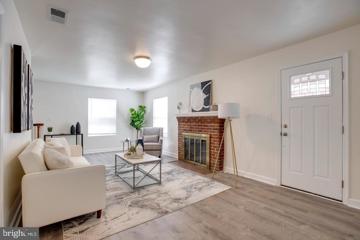 |  |
|
Arlington VA Real Estate & Homes for Sale43 Properties Found
The median home value in Arlington, VA is $713,000.
This is
higher than
the county median home value of $696,500.
The national median home value is $308,980.
The average price of homes sold in Arlington, VA is $713,000.
Approximately 25.5% of Arlington homes are owned,
compared to 61.5% rented, while
12% are vacant.
Arlington real estate listings include condos, townhomes, and single family homes for sale.
Commercial properties are also available.
If you like to see a property, contact Arlington real estate agent to arrange a tour
today!
1–25 of 43 properties displayed
Open House: Saturday, 4/20 1:00-4:00PM
Courtesy: EXP Realty, LLC, 866-825-7169
View additional infoA taste of luxury in the heart of Arlington, VA! More than a home, this modern 2 bedroom and 2 full bath residence in the pet-friendly Eastview at Ballston Metro condominium building with panoramic city views and a coveted assigned garage parking spot is a sought-after way of life in Arlington. You can walk to most everything you need right outside your building in any direction to shop, dine, catch the Metro at the Ballston Station just 1.5 blocks away, exercise, bike, grab a fresh cup of coffee and more enjoyable pleasures that the city has to offer. The main building exterior with secured access is very stylish and welcoming with an artfully designed common area lobby to greet guests and friends. Take the elevator to the 6th floor and prepare to enter the immaculate sunlit unit that is sure to bring enjoyment to your living experience with a well-appointed kitchen outfitted with stainless steel appliances, granite countertops with a breakfast bar, and ample cabinet space. Adjacent to the kitchen are the elegant and spacious dining and living rooms combined to allow for pleasurable entertaining and dining experiences. Prepare to be wowed when entering the pleasantly designed sunroom that radiates with soothing sunlight from the oversized windows providing spectacular views of the daily sunset and surrounding city scenery. Proceed down the hallway to the full bath, in-unit washer and dryer, and two sizable bedrooms with walk-in closets. The primary bedroom has a private bathroom. The two full bathrooms in the unit are created with modern elements that enhance the luxury lifestyle. Additional pleasures: Freshly painted bedrooms 2024; New bathroom exhaust fans 2023; New hot water heater 2021; secured building access with security cameras; fitness center with state-of-the-art equipment; outdoor pool and hot tub; business center and cyber cafe; complimentary self-serve car wash and vacuum station in the secure underground garage; personal bike storage in the garage; public bike rentals on the corner; short walk to Virginia Square and Clarendon Metro stations; Marymount University across the street and George Mason University just a few blocks away. A wide array of dining options within walking distance, including trendy cafes, upscale restaurants and cozy eateries. Very close proximity to downtown DC, Quincy Park, sports facilities, recreation and entertainment venues. Condo fees include water and sewer, trash and building insurance. Much more to see and experience! See full motion video tour in the listing. Youâll be proud to call this âHomeâ. Open House: Thursday, 4/18 4:00-6:00PM
Courtesy: EXP Realty, LLC
View additional infoPUBLIC: OPEN HOUSES 4/18 4-6pm, 4/20 2-4pm, Sunday 2-4pm Nestled in the heart of vibrant Clarendon, this one bedroom, one bathroom PLUS guest room offers a harmonious fusion of comfort and convenience. Step inside to discover a spacious layout adorned with gleaming hardwood floors that lead you through sunlit spaces. The updated kitchen boasts stainless steel appliances, under cabinet lighting, and ample storage, while the adjoining living area provides the perfect backdrop for both relaxing evenings and lively gatherings. The Ownerâs suite has large windows, an overhead ceiling fan with light, two closets and immediate access to the bathroom with vanity and tub/shower combination. The separate guest room with new ceiling light fan, could be used as an additional bedroom, office or den. Experience the pinnacle of condo living within the Continental Condominium, where every convenience is at your fingertips. From the moment you arrive, the 24-hour front desk welcomes you home, while a host of amenities awaits. Take a refreshing dip in the rooftop pool as you soak in sweeping views of the city skyline, or maintain your fitness routine in the state-of-the-art gym. Whether hosting gatherings in the conference room or unwinding in the media room, every aspect of this community is designed to elevate your lifestyle. With the Clarendon Metro station just steps away, commuting is a breeze, allowing you to effortlessly explore the vibrant offerings of Arlington and beyond. Indulge in the diverse array of shops, dining establishments, and entertainment venues that line the streets, inviting you to immerse yourself in the dynamic energy of urban living. Don't miss your chance to seize this rare opportunity to experience the epitome of modern living in one of Arlington's most sought-after neighborhoods. $1,500,0001402 N Lincoln Street Arlington, VA 22201Open House: Friday, 4/19 4:00-5:30PM
Courtesy: KW Metro Center, (703) 224-6000
View additional infoPerfectly located colonial near parks, schools and Metro offers a lifestyle of effortless enjoyment. As you step inside, you're greeted by a fresh, inviting atmosphere. Every detail has been meticulously attended to, from the freshly painted walls to the seamless flow of the floor plan. Brand new kitchen is in the heart of the home and has been completely remodeled with brand new white cabinets, luxurious quartz countertops and stainless steel appliances. You will also love the large pantry, the window above the sink looking into the back yard and recessed lighting. Main level features hardwood flooring, wood burning fireplace, a separate dining room and plentiful space for family and guests. Step outside onto the inviting deck, where morning coffees, family dinners, and bird watching sessions become your new favorite rituals against the backdrop of lush greenery and mature trees. All well sized bedrooms have brand new carpet and plenty of light. The bathrooms have been tastefully updated for a modern touch. The full basement with tall ceilings offers endless possibilities for customization, while a rough-in bath adds convenience for future expansion plans. Plus, with solar panels already in place and paid off, you can enjoy energy savings while minimizing your environmental footprint. You will love the flat yard and mature trees that were planted by the long term owners with lots of love. A long driveway and a 1 car garage will make life easy for parking and storing bikes, A beautiful neighborhood with sidewalks, mature trees, walking distance to all schools and every possible convenience you can think of. Wonât last - make your showing appointment today. Open House: Sunday, 4/21 1:00-4:00PM
Courtesy: Long & Foster Real Estate, Inc., (703) 790-1990
View additional infoBeautiful, bright, updated, end-unit, boutique condo, featuring dual primary bedrooms, assigned garage parking, large, full-size balcony, storage unit, and remodeled/open floor plan, located just steps to the Ballston metro! This is the one you've been waiting for, located in the boutique, rarely available, and sought after, Summerwalk community! The custom kitchen has been opened to the living/family room, to include a large, two-tiered, granite breakfast bar, plenty of great cabinet space, and stainless steel appliances. Both bathrooms have been outfitted with high quality, custom vanities, quartz counters, stainless steel hardware, Delta and Kohler fixtures, Kichler lighting, and premier Carrera tiles. Shower bathroom includes a six-function diverter to allow single or dual-use between rain shower, regular shower and hand-held. The second tub-shower includes a deep, premium, American Standard soaking tub, comfortable enough to make it a spa getaway. Spacious family/living room off kitchen, offers space for the largest of flat screen TVs, sectionals, coffee tables, ottomans, and leads out to the balcony, overlooking the courtyard! Balcony easily accommodates outdoor furniture, tables, lounge chairs, and gets tons of great light for your plants, flowers, or if you prefer, to sun bathe! Enormous community courtyard/patio features a gazebo, outdoor furniture, grill, hammock and tons of space to enjoy hot days or cool nights. This home is perfect for entertaining family and friends, or relaxing with your favorite book and beverage! Enjoy walkability to Arlington's best restaurants, retail, nightlife and entertainment! Ballston Quarter, Washington-Liberty track, field and indoor pool, walking/bike trails, Quincy Park, Whole Foods, Trader Joe's, Clarendon, and so much more that Arlington has to offer, all nearby! Inside-the-beltway living at its finest, with metro at your doorstep, proximity to all major commuter routes, and easy access to Washington D.C.! Welcome home to Summerwalk, right in the heart of Arlington, VA!
Courtesy: EXP Realty, LLC, (866) 825-7169
View additional infoSited on the quiet side of one of N. Arlington's most popular communities with a park like view! Freshly painted, wood floors, granite countertops, gas cooking, contemporary lighting, 2 Bedroom closets, and a personal balcony for season enjoyment. Here is your opportunity to enjoy CLARENDON 1021 and being blocks to the Clarendon METRO station, Whole Foods, and some of the best restaurants N. Arlington has to offer. One assigned garage parking space conveys with this unit. $2,350,0002616 2ND Road N Arlington, VA 22201Open House: Saturday, 4/20 2:00-4:00PM
Courtesy: Compass, (703) 229-8935
View additional infoWelcome to 2616 2nd Rd N, built in 2020, this stunning Craftsman home combines modern elegance with classic design. Prepare yourselves to experience the hidden treasure of Rockwell Field (Generously gifted to Arlington in 2010). Right out your back door you have the privilege of daily access to this secluded paradise, including the renowned Fillmore Park Trail, all nestled within the vibrant heart of Lyon Park. This residence features solid white oak floors and a two-level foyer that immediately impresses with its chandelier and oak staircase. Natural light floods the interior through 68-inch windows, complementing the 8-foot doors and 10-foot ceilings. The entire home has been freshly painted, creating an atmosphere of peace and light. The heart of the home is its open family room, centered around a gas fireplace, with coffered ceilings and recessed lighting enhancing the ambiance. The main level also includes a variety of functional spaces: an office, a half bath, a mudroom, a large pantry, a coat closet, a sitting room, a family room, and a dining room, all designed to accommodate both daily living and entertaining with ease. The kitchen is a chef's dream, featuring a 10-foot island, a Wulf 6-burner gas range with a center griddle and pot filler, a Sub-Zero fridge/freezer, an under-counter microwave, and 42-inch cabinets with undermount lights. A rear deck off the kitchen enjoys southern exposure, ensuring maximum sunlight throughout the year. Upstairs, the home boasts a primary bedroom with luxurious amenities such as tray ceilings, a massive walk-in closet, and an oversized ensuite bath with a standalone tub, walk-in shower, heated floors, and double vanity. The 2nd bedroom includes an ensuite bathroom and walk-in closet, The 3-4 bedrooms are generously sized, with double closets and a Jack-and-Jill bathroom. This level is complete with a full-size laundry center with, ample storage. The walkout basement expands the living space with a large family room featuring a theater sound system, a fifth bedroom, and a full bath. Outside, the deck and private fence gate offer direct access to a community park, perfect for walks, play, or pets. Additional amenities include a mini fridge wet bar, security flood lights, and pre-wiring for security cameras. The home is equipped with 2 high-efficiency gas AC systems, Trion electronic air filtration, and Aprilaire humidifiers. Never run out of hot water with a 75-gallon water tank, ensuring comfort and convenience. This property is uniquely positioned adjacent to Rockwell Field, a secret garden and land trust donation to Arlington County, providing unparalleled privacy. It also offers private access to the Arlington County Fillmore Park Trail, making it a runnerâs and walkerâs paradise where dogs are welcome. Situated in Lyon Park, one of Metro Washington DC's best neighborhoods, this home offers the best lot on the street with unparalleled views and easy access to the metro and all that Clarendon has to offer. A builder's structural warranty conveys with the home, adding an extra layer of assurance to this exquisite property. $1,549,9004423 11TH Street N Arlington, VA 22201
Courtesy: McWilliams/Ballard Inc., info@mcwilliamsballard.com
View additional infoModel Now Open! Arlington's newest luxury townhome community located in a quiet enclave in the heart of Ballston! These 10 exceptional residences offer carefully curated finishes to include wide plankÂwhite oak hardwood flooring, chef's kitchens and spa bathrooms with quartz countertops, sophisticated designer fixtures throughout, and private roof terrace ideal for indoor/outdoor living. Spacious open floor plansÂwith fourÂbedrooms, four and a half baths, and two car garage parking that are EV-ready and designed for how you wish to live. Combine lifestyle with location for unbeatable access out your front door... just steps away from many restaurants, shopping, Metro and so much more! Be sure to click on the 3D video tour to see the amazing features of these homes. Delivery expected May 2024.
Courtesy: Realty On Demand, Incorporated.
View additional infoIn the Heart of Arlington County this 3 Level 3 BR 2 BA Single Family Colonial offers the most convenience. Transportation, Shopping, Entertainment you name it. Easy access to RT-50 395 66. Walk to bus stops, Restaurants and shops. Minutes from Clarendon, Courthouse and Roslyn & Pentagon. Crystal city. Enjoy comfortable living and privacy of backyard. Garage & Driveway offers up to 4 cars & additional street parking. Ready to move in. Short Drive to Old Town Alexandria, Georgetown, National Harbor, Airport. Short Drive or ride to Washington DC to enjoy DC lifestyle. This house offers main level Living, Dinning and Kitchen also a Enclosed porch. Upper level has 3 Br and Full Bath. Lower level has Living/Family area and a Full Bath. Updated Kitchen, New Cabinets, Quartz Counter, Under mount Sink, Faucet, New Flooring, Roof & Gutters < 3 years , Newly Painted, Updated Light Fixtures, New Microwave, Dishwasher, Windows <10-12, HVAC <8-10, Water Heater <3, W/D <5, Landscaped. Visit this house, Like, Love, Buy and add your personal touches to make it your home. All ages of units and equipment's are estimated.
Courtesy: Coldwell Banker Realty - Washington, (202) 387-6180
View additional infoSUPERB LOCATION -- The Courthouse Metro Station is only 528 feet away, and both Whole Foods & Starbucks are 2 blocks in the other direction! This chic 1BR pied-a-terre is on a Raised First Floor and not at street level. The large balcony is perched over quiet 14th St., with a view of neighboring luxury townhouses. The Seller has recently painted and installed upgraded wood floors with a popular light-gray wash finish. There is an in-unit washer/dryer, a walk-in closet, and additional assigned storage. The unit comes with TWO separately-deeded garage parking spaces. Community amenities include a pool, an expanded gym, and attentive front desk service. Electric Utilities are billed at a flat rate of $33.33/month, an amount which is included in the total monthly condo fee. The Charleston is a well-run building, located in a sweet spot between the excitement of Clarendon and the convenience of the Courthouse Metro. $1,549,0002760 11TH Street N Arlington, VA 22201
Courtesy: Samson Properties, (703) 378-8810
View additional infoIntroducing 2760 11th St, where contemporary sophistication meets urban ease in Clarendon's latest development, Row 11. This exceptional townhome, one of only two remaining, embodies modern living at its finest. Step into a seamlessly designed open-concept layout across four levels, featuring lofty 10-foot ceilings on the main floor, hardwood floors, and ample windows that flood the space with natural light. The kitchen is a sleek haven with quartz countertops, custom cabinetry, and top-of-the-line stainless steel appliances. Parking is hassle-free with your own private 2-car garage. Retreat to the luxurious master suite with its oversized walk-in shower for a spa-like experience. Designer finishes throughout elevate the space with understated elegance. Head up to the rooftop deck to unwind or entertain while enjoying panoramic views of the surrounding neighborhood. With interior construction just completed, move-in is a breeze, with full occupancy available within the next 30 days. Located just 3.5 blocks from the metro, commuting is a breeze, while Clarendon's lively dining and shopping scene is just steps away, offering endless entertainment options and everyday conveniences. Don't miss the chance to call this sleek urban retreat your own. Schedule your viewing today and experience modern living at its best at 2760 11th St.
Courtesy: CENTURY 21 New Millennium, (703) 818-0111
View additional infoCompletely REMODELED in 2017 and now has TWO FULL BATHS! Open concept kitchen with breakfast bar seating for three! Renovation included new cabinets, stainless steel appliances, granite counters, TWO sinks, and combo WASHER/DRYER in the Unit! Updated flooring, two new HVACs, fresh paint! All utilities are included! New flooring in 2023 *. One assigned parking space in garage (covered entrance from garage!). Visitor parking available in garage with token. Pool was recently renovated and is a beautiful retreat just steps away! Rooftop deck is perfect to view 4th of July fireworks, gorgeous views of National Cathedral and Georgetown University! Right outside your door is the entrance to the Custis Bike and Walking Trail. Picnic area/grilling is right outside the door, too! Ride or walk to work/school - MetroBus at the intersection with Langston Boulevard. Walking distance to grocery store! LESS than a mile to Courthouse Metro and Downtown! Seller will credit buyer for 6 month's of condo fees with acceptable offer. $1,375,000313 N Kenmore Street N Arlington, VA 22201Open House: Sunday, 4/21 2:00-4:00PM
Courtesy: Compass, (703) 266-7277
View additional infoCharming Bungalow located on an oversized 9271 square foot level lot in the heart of Ashton Heights / Lyon Park. Renovations in 2018 with hardwood floors throughout, central air, updated bathrooms and kitchen with stainless appliances, Viking stove and soapstone countertops. Two bedrooms and full bathroom on main level. Two bedrooms on upper level with large bathroom. Screened porch off of the kitchen. Driveway can accommodate two cars side-by-side. Great opportunity for an end user or expansion. Blocks to Clarendon and Virginia Square. Easy commute to downtown, Pentagon. Close to parks, grocery, public transportation.
Courtesy: KW Metro Center, (703) 224-6000
View additional infoThis one-of-a-kind condo is for owners that enjoy outdoor living spaces and the convenience of urban living. Imagine starting your day on your private terrace with a cup of coffee as you watch the sun come up over the monuments. Continuing your day as you pop up one flight of stairs to relax on the newly expanded rooftop with pool, jacuzzi, and sundeck. Later, wind down in the evening with a wine and cheese gathering on your private terrace as the city lights illuminate the sky. Yes, you can have it all! This unique condo boasts 2 bedrooms + a den (or 3rd BR) + 2 full baths. Looking for outdoor space? How about TWO balconies PLUS a huge, private TERRACE with over 450 square feet with eastern views. Need parking? How about TWO (2) full size parking spaces near the elevator on the first level (no more speed bumps!). Need extra storage? How about THREE (3) storage units - 2 on the 8th floor just down the hall and 1 on the 7th floor. This condo is move in ready and wonât need any major expenses for years as the kitchen was remodeled in 2014, a new water heater was installed in 2019, a new washer/dryer in 2019, a new HVAC system in 2021, and a new induction range in 2023. The original owners have meticulously maintained this home and have never rented it out. The terrace furniture also conveys! Clarendon1021 condo is an award winning condo building located in the heart of Clarendon. The amenities are hard to beat - 24x7 front desk concierge, package pickup lockers, conference room, co-working space and resident lounge, which is available for private parties. Head up to the 9th floor rooftop to find a new expanded pool, jacuzzi, and sundeck adjacent to a grilling area with 3 gas grills and eating space. On the B-1 level, you will find a huge fitness center with plenty of cardio equipment, weight machines, free weights, and more. No more excuses! Everything you need is in walking distance from groceries (Trader Joes and Whole Foods), coffee (Starbucks and Peetâs), shopping (Crossroads at Clarendon - Apple, Barnes & Noble, Pottery Barn, Container Store, Crate & Barrel), Fitness (Orange Theory Fitness, Pure Barre, E60, F45, MADabolic, Goldâs Gym, Barryâs, Lifetime Fitness) and plenty of restaurants and nightlife. The Clarendon metro station is only two blocks away and National Airport (DCA) is less than 5 miles. Start planning your Fourth of July party. The panoramic views from the terrace provide an excellent place to watch the fireworks - without the crowds and traffic! $2,855,0002412 Custis Road Arlington, VA 22201Open House: Saturday, 4/20 1:00-4:00PM
Courtesy: G.E. Cranwell & Assoc., Ltd.
View additional infoConstructed and delivered in 2020 by design/build firm Morris Construction Company, this extraordinary Craftsman Style luxury home is in Arlington VA, within minutes of Washington D.C., Ronald Reagan Airport, Rt. 66 & Rt. 395, walking distance to Clarendon and Courthouse Metros, restaurants & shopping in the sought after Lyon Village neighborhood. With approximately 3,750 square feet of finished living space, the house has 6 bedrooms, 5 full baths and 1 half bath. The main level features 10-foot ceilings with crown molding, recessed lighting, Sonos built-in sound system, oak hardwood floors, and plantation shutters on all windows. Gourmet style, stainless steel and quartz kitchen featuring a 12' x 8' breakfast nook and a 7' x 4' center island with built-in storage. A Sub-Zero Refrigerator, 6 Burner G.E. Cafe Series Brushed Bronze Range, G.E. Profile Advantium Built-In Microwave/oven, Bosch Super Silence Dishwasher, Whirlpool Beverage Center, and Asko 24" Washer/Dryer accent the kitchen. Also located on the main level are the dining/living room, study/office, spacious family room with built-in gas fireplace. The first floor also has a bedroom with an ensuite, mudroom with built-in shelving, and a half bath. The incredible upper-level features oak hardwood floors, recessed lighting, plantation shutters on all windows, 4 bedrooms with 3 full baths; the primary suite features a large separate shower, double sinks and a large walk-in closet with built-in shelves and dresser. There is also a separate second floor laundry room with a built-in folding table, shelves, and a Maytag 27' washer/dryer. The lower-level features its own separate entrance, in-law/nanny bedroom with full bath, recreation room and a storage/utility room with built-in shelving. There is a large outdoor tool shed, off street parking for 3 cars, an amazing 26' x 8' covered front porch, and an outdoor gas grill hook-up. This property is situated on a completely fenced in lot with four easy access gates, paver driveway and a beautifully landscaped 7,943 sq ft corner lot. $1,549,9002770 11TH Street N Arlington, VA 22201
Courtesy: Samson Properties, (703) 378-8810
View additional infoWelcome to 2770 11th St, where modern elegance meets urban convenience in Clarendon's latest development, Row 11. As one of only two remaining new townhomes, this residence epitomizes contemporary living at its finest. Step inside to discover a seamlessly integrated open-concept layout across four levels, featuring soaring 10-foot ceilings on the main level, hardwood floors, and large windows that flood the space with natural light. The kitchen showcases sleek quartz countertops, custom cabinetry, and top-of-the-line stainless steel appliances, perfect for culinary enthusiasts. Enjoy the convenience of a private 2-car garage, ensuring parking is always hassle-free. Retreat to the luxurious master suite boasting an oversized walk-in shower, offering a spa-like experience right at home. Designer finishes throughout the home add a touch of sophistication to every corner. Ascend to the rooftop deck to unwind or entertain while taking in panoramic views of the surrounding neighborhood. Interior construction just completed, setting the stage for a move-in-ready experience, with full occupancy available within the next 30 days. Positioned just 3.5 blocks from the metro, commuting is a breeze, while being mere steps away from Clarendon's vibrant dining and shopping scene ensures endless entertainment and convenience at your doorstep. Don't miss out on the opportunity to make this sleek urban retreat your own. Schedule your viewing today and experience the epitome of modern living at 2770 11th St. Exterior/site work/Landscaping to be completed by 4/13.
Courtesy: TTR Sotheby's International Realty, (703) 745-1212
View additional infoNow available in one of Clarendonâs most sought after buildings! An updated 1-bedroom unit on an upper floor with a great balcony overlooking the courtyard. Those who know the building well know this is a great location within the building! White shaker kitchen cabinets, granite countertops, stainless steel appliances (including a gas range) complete the kitchen. Enjoy the open Living/Dining combo with gleaming hardwood floors and lots of natural sunlight. The bedroom has newer carpet, a ceiling fan, and a large walk-in closet with custom shelving. Donât forget the balcony - a great place to start or end your day with some fresh air. Updates include: Freshly painted (2024), HVAC (2022), Kitchen and bathroom cabinetry (2021), and dishwasher (2020). 1 parking space conveys. Life at "1021" offers organized social events, weekly food trucks, and luxury amenities like 24-hour concierge services, secure package delivery, large fitness center, on-site property management, and more. The rooftop pool and grills are currently undergoing a complete renovation - wait to see the transformation of one of the best pools in Arlington! Just outside 1021 you can find local favorites like Green Pig, Screwtop, BakeShop and more. Within blocks are multiple fitness studios and gyms, Trader Joe's, Whole Foods, and your choice of coffee shops. Enjoy living in a building with incredible amenities while being within blocks of the metro, shops, restaurants, bars and conveniences life in Clarendon provides.
Courtesy: Compass, (703) 266-7277
View additional infoWelcome to your new home at 2503 Arlington Blvd, nestled in the highly desirable Cambridge Courts Condominium community! This charming 1-bedroom, 1-bathroom condo presents an inviting living space with a private entrance, showcasing a freshly custom-painted interior and recent flooring upgrades in the living and dining areas. The bedroom features new carpeting, and the bright kitchen is adorned with granite counters and stylish cabinets. The unit's park-like setting offers a serene atmosphere while being conveniently located mere minutes from DC, the Pentagon, and Clarendon. With the Metro station just 1.3 miles away and easy access to major routes, this home provides the perfect blend of tranquility and accessibility. Plus, ample parking ensures convenience for residents and guests alike. Enjoy a lifestyle of convenience and leisure, with the Clarendon Metro, Arlington Cinema and Draft House, popular restaurants, and an array of shopping options all within a mile. Nearby parks, fitness centers, and entertainment venues offer opportunities for recreation and relaxation. Additionally, the property's proximity to major landmarks such as the White House and the Pentagon adds to its allure. Don't miss this opportunity to make this delightful condo yours. Schedule a viewing today and experience the best of North Arlington living!
Courtesy: Home Theory, LLC
View additional infoSpacious 2BR + Den, 2.5BA unit on perfect level in the Monroe at Virginia Square in North Arlington! Neutral paint tones, lots of natural sunlight, crown molding, recessed lighting & beautiful hardwood floors throughout main areas*French doors lead to private office/den*Kitchen with cherry cabinetry, granite counters & sleek stainless steel appliances & kitchen bar pass through to dining area*Large living room with sliding glass doors leading to 12'x3' balcony*Each bedroom has its own en suite & large windows to make this a very bright unit*Master bedroom off living room with 2 walk in closet & master bath with soaking tub, tiled shower & floors + granite vanity. Both bedrooms has custom built-in organizers to maximize storage. This unit has 1 assigned parking space (#58) that includes a storage unit (#45) right in front of the parking space. This was an optional add-on that is not included with every unit. The Monroe has a large rooftop terrace with a grill and community garden*Condo amenities include concierge is every day except Sunday, a fitness room & a party room/library*Convenient to DC, Amazon's HQ2, Airport, Old town, Ballston Quarter & Tyson's* Just steps to Virginia Square Metro (Orange & Silver line), FDIC, Giant Food, Central Library and restaurants including Medium Rare, Rocklands BBQ and Starbucks. You are next to Quincy Park where you will find tennis and+ basketball courts.
Courtesy: Real Broker, LLC - McLean, (850) 450-0442
View additional infoWelcome to beautiful Jefferson Row in Ballston. This is a highly sought-after community, rarely available gem with all the modern conveniences and a highly desirable location all wrapped into one. This two-bedroom with the potential of being a three-bedroom home had newly refinished hardwood floors on the main level, new carpet on the upper and lower levels and brand new windows just installed. The updated kitchen has white cabinets, two ovens, french door refrigerator and dishwasher and a pass-through that opens to the spacious dining room/ living room combo with a fireplace. Sliding glass doors from the living room open to a private, newly fenced patio, calling all your parties to the outdoors. Full sized washer and dryer are located on the lower level. This home has an assigned off-street parking at the rear of your residence for convenience and an A+ location less than 2 blocks to the Ballston metro and everything Arlington has to offer. $2,750,0001300 N Hudson Street Arlington, VA 22201
Courtesy: Samson Properties, (703) 378-8810
View additional infoBring your own Builder! This is a fantastic lot in one of the most desirable neighborhood in Arlington! Perfect canvas for any of your customizations. Everything in the home is original, six bedrooms and 4 bathrooms. Plenty of indoor space nestled in the busy city of Clarendon. 2 blocks from the Clarendon metro located in Lyon Village. Paved parking lot for 7 cars.
Courtesy: Independent Property Management LLC
View additional infoBright and Inviting 1BR Condo in Prime Arlington Location! Don't miss your chance to own this charming one-bedroom condo in the highly sought-after Cardinal House community! This spacious unit boasts wonderful natural light, freshly painted walls and kitchen cabinets, and new window treatments, creating a move-in-ready haven. Owner installing brand new flooring. The best part? Your condo fees cover almost everything! Enjoy the convenience of all utilities (except phone and internet) along with access to a party room, sparkling outdoor pool, fitness center, 24/7 concierge service, parking and on-site management. Location is unbeatable! This condo is situated just minutes from Clarendon and Courthouse Metro stations, offering easy access to D.C. and beyond. Major highways (I-66, GW Parkway) and Reagan National Airport are also a short drive away. Plus, everyday conveniences are right at your doorstep with Lyon Village Shopping Center (Giant, CVS, restaurants, and shops) just across the street. Steps from Curtis Trail. Holding an Open House on Sunday, April 7th from 12-3pm. Come and see this delightful condo for yourself!
Courtesy: Weichert, REALTORS, (571) 213-5218
View additional infoPrepared to be WOWED by this lovely, top floor, 2-level Penthouse loft in the heart of Arlington! Bright open spaces, with a wall of west facing windows for beautiful sunset views. Over 1,000 s/f of living space. Living room has vaulted ceilings, two skylights, and a wood-burning fireplace. You can access the private balcony from either the living room or the main level bedroom. The kitchen has stainless steel appliances, and granite countertops, with a pass-through countertop/bar to the dining/living room. The upper level loft has an open view to the living room below, a second bedroom, 2nd full bath, laundry, and walk-in closet. Extra storage space (712) and garage parking (space 109). HVAC (8/20), HWH (8/20), Dishwasher(11/21), washer and dryer (1/23) have all been replaced. Just steps to the metro, Ballston Quarter, shops, restaurants and entertainment. **Check out the virtual tour to see the interactive floor plan.
Courtesy: Modern Jones, LLC, 7032039319
View additional infoPRICE REDUCTION UNIT IS ON THE LOBBY LEVEL Chic Urban Living in the Heart of Clarendon! Welcome to your new home at 1021 Garfield St #133, Arlington, VA 22201. Nestled within the vibrant and highly sought-after neighborhood of Clarendon, this one-bedroom condo offers the perfect blend of modern convenience and urban charm. Key Features: Prime Location: Situated in the heart of Clarendon, this condo is conveniently located within walking distance to a myriad of dining, shopping, and entertainment options. Enjoy easy access to the bustling Clarendon neighborhood, with its trendy restaurants, cafes, and boutiques. Tatte Bakery, Whole Foods, Trader Joes, Starbucks, Circa, Barnes and Noble, Soul Cycle, South Moon Under, just about everything you could ever need or want. Stylish Interiors: Step inside to discover a tastefully designed living space adorned with sleek finishes and contemporary accents. The open-concept layout creates an inviting atmosphere, perfect for both relaxing evenings and entertaining guests. Well-Appointed Kitchen: The kitchen boasts stainless steel appliances, granite countertops, and ample cabinet space, providing the ideal setting for culinary enthusiasts to unleash their creativity. Spacious Bedroom: Retreat to the tranquil bedroom, featuring plush carpeting, large windows that flood the room with natural light, and a generous walk in closet for all your storage needs. Updates: Freshly painted and new carpet installed in the last two weeks. The HVAC , water heater and refrigerator were replaced in 2023. Modern Amenities: Residents of the 1021 N Garfield community enjoy access to a range of amenities, including a fitness center, outdoor pool, and communal gathering areas, ensuring every day is filled with comfort and convenience. Fountain and Courtyard view on this lobby level unit, which is highly coveted. Convenient Parking: With one assigned parking space, (b2-142,) you will never have to worry about finding a spot when you return home. Easy Commute: Commuting is a breeze with the nearby Clarendon METRO station and easy access to major highways, putting all of Arlington and the greater Washington D.C. area within easy reach. Don't miss out on the opportunity to make this stylish condo your own and experience the best of urban living in Clarendon. Schedule your showing today!
Courtesy: RE/MAX Allegiance
View additional info1.5 blocks to the Ballston Metro stop and extremely popular Ballston Quarter! Beautiful 1 bedroom 1 bathroom unit with new wood floors, open, bright floor plan, and an amazing bonus sun room! Upscale community with high end finishes and an outdoor community pool! Extra storage area conveys. This condo has a functional and practical open floor plan that puts you on a quiet side street, yet is just 2 blocks to anything you could possibly need. Restaurants, night life, convenience stores, shopping, urgent care, local parks, and entertainment are all within just a few blocks of your front door. Take a look, this one will not last long! $1,749,00018 N Garfield Street Arlington, VA 22201
Courtesy: Ikon Realty - Ashburn
View additional infoPrice reduced MOTIVATED SELLER Completely remodeled 5 Bedrooms, 4.5 Bathrooms Spectacular home in Arlington. Seller has meticulously designed the house with tasteful options. Light Filled Home with Beautiful Kitchen. Master Bedroom boosts step out balcony overlooking the backyard. A must see. MOTIVATED SELLER, Send an offer
1–25 of 43 properties displayed
How may I help you?Get property information, schedule a showing or find an agent |
|||||||||||||||||||||||||||||||||||||||||||||||||||||||||||||||||||||||||||||||||||||||||
|
|
|
|
|||
 |
Copyright © Metropolitan Regional Information Systems, Inc.


