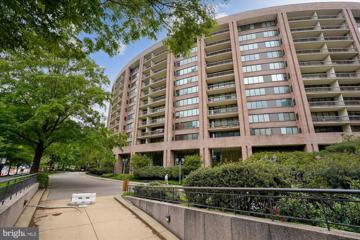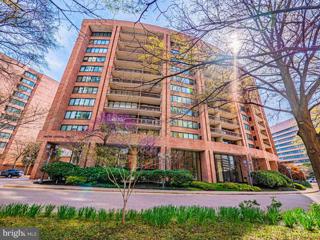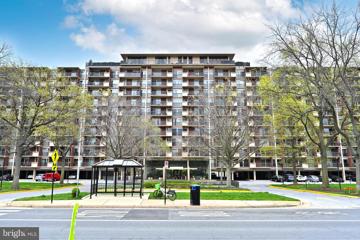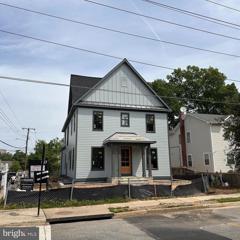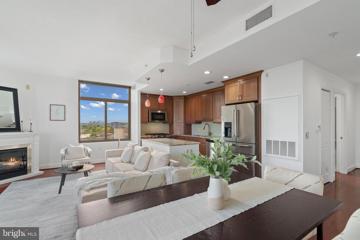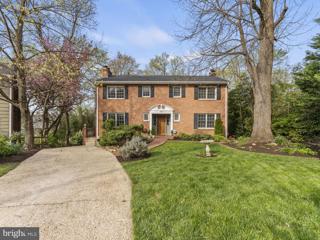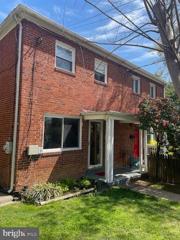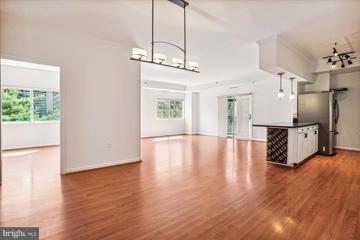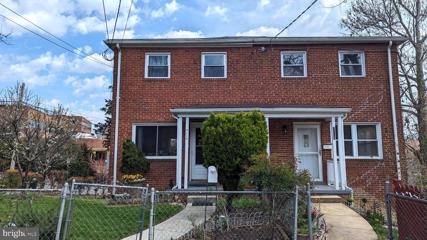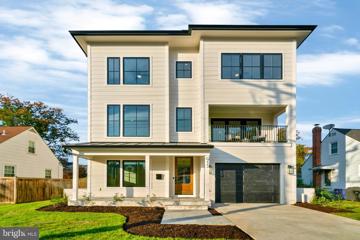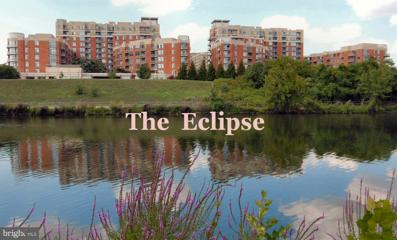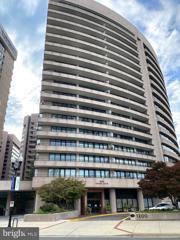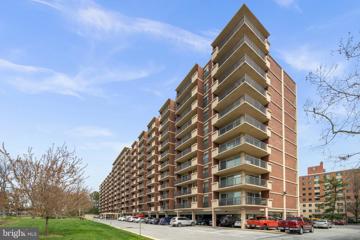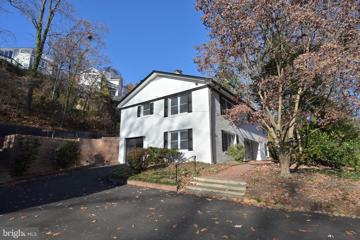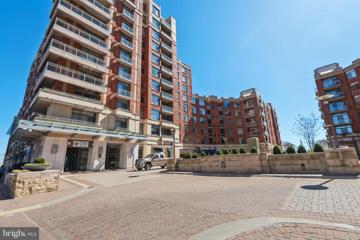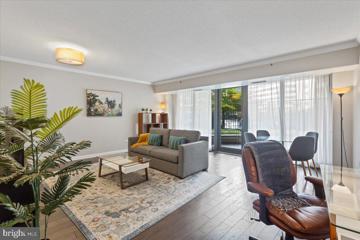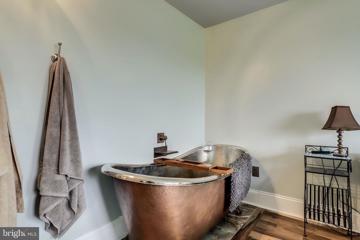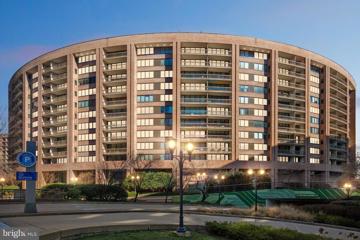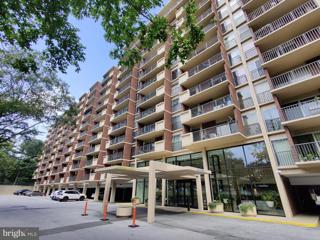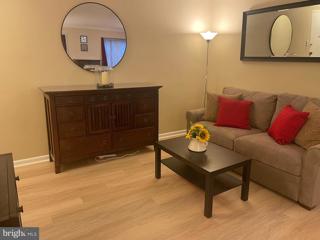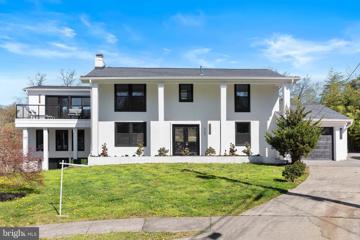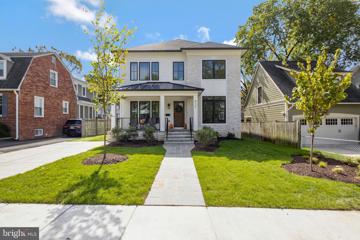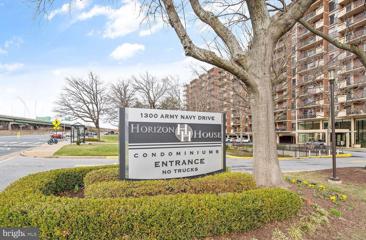 |  |
|
Arlington VA Real Estate & Homes for Sale23 Properties Found
The median home value in Arlington, VA is $715,000.
This is
higher than
the county median home value of $696,500.
The national median home value is $308,980.
The average price of homes sold in Arlington, VA is $715,000.
Approximately 25.5% of Arlington homes are owned,
compared to 61.5% rented, while
12% are vacant.
Arlington real estate listings include condos, townhomes, and single family homes for sale.
Commercial properties are also available.
If you like to see a property, contact Arlington real estate agent to arrange a tour
today!
1–23 of 23 properties displayed
Refine Property Search
Page 1 of 1 Prev | Next
Courtesy: McEnearney Associates, Inc.
View additional info*Seller will pay condo fee for first six months with a closing credit at settlement**Spacious 855 square foot one bedroom condo with balcony, garage parking (space PG 2-19), and storage space in the full-service, pet-free Crystal Park Condominium **The renovated condo was freshly painted in 2024 and features Crystal Current kitchen cabinets in "Simply White," and premium polished granite countertops; KitchenAid refrigerator with icemaker, Bosch dishwasher, KitchenAid microwave and electric range; Miele washer and dryer**Wood floors throughout the condo are from the Impressions hardwood collection and reflect the light filled space ( (2017)**bathroom has white tile with black accent, large tub, vanity, and a linen closet for even more storage (2016)**Stylish light fixtures and Ecobee thermostat for comfortable living**Separate living and dining area opens to sunny balcony overlooking the vibrant shops, restaurants, and bike lanes along Crystal Drive**Convenient Capital Bikeshare Station at front of building.**Crystal Park amenities include an outdoor pool with expansive patios with grilling areas, fitness center, meeting room and gathering space for use of residents**Convenient five-minute walk to the Crystal City Metro, two to three minutes to the Mount Vernon Trail, and Long Bridge Park and Rec Center. Long Bridge Park features three full-size, multi-sport, lighted fields, a network of walkways, and an overlook with views of the Washington monuments along with an Aquatics and Fitness Center**Near Pentagon City Regional Mall, Whole Foods, Costco, the restaurant row along 23rd Street and Arlington County Library**Easy access to Washington, Reagan National Airport, Pentagon, business centers in Crystal and Pentagon cities, Fort Myer/Henderson Hall, and the Rosslyn-Ballston business corridor**Virginia Tech's Innovation Campus and George Mason University Tech campus will be nearby**A renovated home awaits the savvy buyer who values style, condition and an urban location**
Courtesy: Cottage Street Realty LLC
View additional infoBeautifully renovated, one bedroom, one bath Condo, with balcony overlooking restaurants, shops, and treetops. The unit is open concept. with beautifully done flooring, tile work. Stone countertops new cabinetry, stainless steel never used appliances, including washer, dryer, dishwasher, oven, microwave, refrigerator with door dispensing water/ ice. All new Electric Plumbing, heating and cooling. One underground parking, space and additional storage unit. amenities include pool, library. party room, recreation area, fully equipped gym, within block distance to shops, restaurants, public transportation. Must see to appreciate.
Courtesy: Samson Properties, (703) 378-8810
View additional infoWelcome home to your luxurious 1-bedroom, 1-bath condominium, offering 900 square feet of meticulously crafted living space. Engineered hardwood floors and brand-new carpet in the living room and bedroom. Fresh paint throughout! Entertain guests in the spacious separate living room, seamlessly connected to a private balcony through sliding glass doors, creating a perfect indoor-outdoor flow. A formal dining room is located off the kitchen. The kitchen is a culinary haven with brand-new stainless steel appliances (Refrigerator, Gas Range, Microwave, and Dishwasher). Retreat to the generously sized main bedroom with double closets and a second entrance to the oversized balcony. This condo is located near the Pentagon and Pentagon City and provides unparalleled access to conveniences, including METRO, Reagan Airport, and premium shopping and restaurants. Enjoy exclusive building amenities such as an outdoor pool, tennis courts, a captivating roof deck with a party room, a picnic area with a bbq grill, and much more, including 24-hour main desk coverage. This home has an assigned underground garage space (#101) and a separate storage bin. This home epitomizes luxury living in a convenient location with all utilities included in the monthly condo fee. $2,295,000937 18TH Street S Arlington, VA 22202
Courtesy: Keller Williams Realty
View additional infoThis is it, a tier above the rest, built by premier local builder C. Hughes Construction. With mid-summer 2024 delivery, this standout new construction in sought after Addison Heights, just blocks from the Crystal City and Pentagon City Metro's and Amazon's HQ2 Headquarters @ National Landing is one of a kind! The most thoughtful and well designed floor plan you can dream, including three levels of meticulously designed living space and approximately 5,300sf of interior square footage. Stunning flagstone covered front porch entry, as well as a convenient one-car garage entry leads into a mudroom complete with organization cubbies, closet, pantry and a space for a stacked washer/dryer. Main level and upper level are complete with oversized 4" Select Oak flooring throughout. Entering the great room is a dream come true, with open concept sight lines into the breakfast nook accented with a triple bank of large windows, family room complete with 42" vented gas fireplace and the chef's kitchen that truly redefines the word "gourmet." Kitchen features a full suite of Jenn-Aire appliances including a 36" 6-burner gas range, 42" built-in fridge, a double combo wall oven/ microwave, quartz countertops and island, custom cabinetry, under cabinet task lighting and so much more. A mesmerizing sunroom, located adjacent to the family room brings the outdoors in through a sliding glass partition wall; sunroom features large windows and an oversized exterior entry door with flagstone stairs, ceiling fan and wooden V-groove ceiling. Beyond the kitchen, a butlers pantry doubles as a wine bar and leads into the formal dining room with sight lines into the foyer. The main level study/flex space doubles as a first floor accessible bedroom complete with an en-suite full bathroom, including a roll-in curbless shower. The main level features a convenient powder room, a gorgeous floating staircase, 10' ceilings, built-in speakers in the family room, and the front door is gorgeous stained Douglas Fir wood with an electronic keypad. Up the floating staircase leads to 9' ceilings and four bedrooms, each with their own en-suite full bathroom and a luxurious laundry room. The owners suite will leave you wanting for nothing, including an enormous dual-entry walk-in closet with custom carpentry organization, tray ceiling, gorgeous sitting room with abundant windows, en-suite spa-inspired bathroom AND an exclusive owner's balcony. Owners en-suite bathroom boasts an oversized dual vanity, curbless walk-in shower, free-standing soaking tub, rain-head shower and much more. Three guest bedrooms each feature a ceiling fan, walk-in closet and en-suite bathroom. Lower level includes separate exterior access through double french doors for abundant natural light and features a large rec room with four in-ceiling speakers and a full size, full function wet-bar, as well as the sixth bedroom with the sixth en-suite full bathroom. A large mechanical room includes the high-efficiency utilities and systems and provides abundant additional storage space. Additional features include EV charger in garage, 400amp electrical service, ethernet wiring throughout and a structured media center in the lower level, Ring Doorbell/ Camera, Dual zone Carrier HVAC system with humidifiers, Marvin Elevate Series windows and much more! Oversized 6,476sf flat corner lot!
Courtesy: Redfin Corporation
View additional infoWelcome to your new home at The Eclipse! Don't miss out on the opportunity to own this stunning move-in ready two-bedroom, two-bathroom luxury corner unit condo. As you step inside, you'll be greeted by 9-foot ceilings, beautiful hardwood floors, and an abundance of natural light throughout. The spacious and open layout of this unit is perfect for both cozy nights in and entertaining guests. The kitchen has been tastefully updated with high-quality cabinets, granite countertops, and stainless steel appliances (2018), providing both style and functionality. Step out onto the balcony and take in the panoramic views and breathtaking sunsets. This unit also boasts convenient amenities such as an in-unit washer and dryer, an assigned garage parking space, and an additional storage unit. The primary bedroom features a large walk-in closet and an en-suite bathroom complete with a double vanity, granite countertops, a soaking tub, and a standing shower. Both the soaking tub and the standing shower are equipped with shower heads for added convenience. Experience luxury living with access to a range of amenities including a 24/7 concierge, Harris Teeter grocery store conveniently located below, a rooftop deck, fitness center, and pool. Located between the Crystal City and Potomac Yard Metro stations (about a 10-minute walk), and close to Reagan National Airport, National Landing (Amazon HQ2), Four Mile Run, Downtown DC, and Old Town, this home is a commuter's dream. Don't let this opportunity pass you by â schedule your viewing today and make this dream condo yours! $1,795,0002636 S Lynn Street Arlington, VA 22202
Courtesy: Keller Williams Realty
View additional infoGorgeous Colonial is situated on a quiet, private cul-de-sac on a massive 26,850sf (.61acre) lot with wooded views and loads of privacy. 3,500sf of interior living space across three finished levels perfectly blends with numerous outdoor living spaces. Set far back from the street, an inviting front yard and brick walkway lead to a covered entryway into an elegant front foyer, which includes coat closet and convenient powder room. Sight lines from the foyer include an elegant staircase and banister leading to the upper level, into the gourmet kitchen and into the formal living room. Main level floor plan includes traditional elements as well as open concept functionality, ideal for parties and day-to-day living alike. Showpiece, professional grade chefâs kitchen cooks and entertains like a dream; 48â Thermador gas range with grill and double oven, dual dishwashers, built-in refrigerator, dual sinks, gorgeous granite countertops, abundant wood cabinetry and island with bar seating. Additional main level features include a family room with fireplace, side entrance from the driveway, oversized dining room with chair rail molding, stunning living room featuring built-in shelving and a bay window. Step out from the dining room through double-wide sliding glass doors onto the screened porch with flagstone flooring, gas fireplace, wood-stained v-groove vaulted ceiling and motorized retractable screens. Upper-level features four generous bedrooms, two full bathrooms including a luxurious, spa-inspired owners suite, abundant closet space, laundry and attic access. Ownerâs suite features numerous closets with closet organization systems, wood burning fireplace and tray ceilings, dual vanities, heated floors and a steam shower with frameless glass enclosure. Guest bedrooms feature abundant closet space, hardwood floors, plenty of natural light and share an elegant hall bathroom featuring a jetted tub. Walk-out lower level is ideal as an in-law/ au-pair suite with separate entrance and the fifth bedroom, third full bathroom, large rec room with fireplace, gorgeous wet bar, abundant storage and laundry room. Lower level also leads to the attached two car garage, access to the covered patio and beautiful, tranquil and professionally landscaped backyard. Additional features include a deck with spiral staircase, driveway parking for at least half a dozen cars, new roof and expert level craftsmanship throughout. Supreme location within the most convenient neighborhood throughout the entire D.M.V. â Zero stoplights to Washington D.C., close to Metro, schools, shopping, dining, grocery stores including Whole Foods. Easy access to The Pentagon, Amazonâs new National Landing HQ2 Headquarters, Virginia Tech Innovation Campus and so, so much more! THREE PARCELS convey with this home (there are two outlots); 37-021-114, 37-021-116, 37-021-113.
Courtesy: Weichert, REALTORS
View additional infoWelcome to this lovely and beautiful duplex style home in the heart of Arlington. Winning location! This perfect location is just walk to Crystal City, and minutes from Reagan National Airport (DCA), Shirlington, Potomac Yard, Del Ray, Pentagon City and Alexandria. Very easy access to DC, NOVA and MD. Location! Location! Location! This home offers 2 br, 2 full baths, a basement with an extra room perfect for home office or guest room, a privately wonderful backyard and private driveway, can fit 3 cars and off street. Seller prefer sales AS-IS and possible of 1 week rent back. Seller is interested to see any kind of reasonable offer. Don't miss this opportunity with no hoa fees, a corner lot and have lots of potential. Please schedule at least 3 hours notice before showing. Call the listing agent Annette Caranto at 301 641 0909 by appointment only.
Courtesy: Real Property Management Pros, (703) 424-7767
View additional infoBright & Beautiful Corner Unit- Utilities Included! This freshly painted condo with open floor plan features wood flooring, custom closets, and a private sun room shrouded by trees to be enjoyed year round. The kitchen offers granite counters, breakfast bar, eye catching pendant lighting, modern cabinets, chic tile backsplash, and stainless steel appliances. The main living space space enjoys tree height views and lots of natural light; a rare combination for condos in downtown Crystal City! The primary suite has so much closet space, you'll have to hit Pentagon Row to fill it! One extends the length of the bedroom and the other is a walk-thru combination dressing area leading to the bath. You'll love the large en suite's chic tile, soaking tub, built-ins, and illuminated medicine cabinet. On the opposite end of the unit, there is a generously sized guest bedroom and designated full bath with statement copper bowl vanity and stall shower. Unit comes with full sized, front loading washer and dryer. The Bella Vista is across the street from Whole Foods Market, upscale restaurants, and many other shops and stores! Also, walking distance to the Pentagon! Amenities include an outdoor swimming pool with a spacious sundeck, picnic area with grill, fitness room, sauna, clubroom, and 24-hour staffed front desk! *Only minutes from many local and national parks & ALL public Transportation: Metro / bus, 395 / 495 / 95 / 66!
Courtesy: Evergreen Properties
View additional infoThis wonderful semi-detached home in Oakcrest offers a perfect alternative living. With natural light throughout, hardwood floors, a spacious living room, dining room and updated kitchen, the ground floor is open and functional. The second floor offers two bright bedrooms with ample closet space, and a full bathroom. The basement is finished -- functioning well as either a home office or additional bedroom -- (and it can add a full bathroom), full-size laundry. Private yard perfect for entertaining. A one car driveway completes this offering. Walking distance to the Crystal City metro and all of Crystal City -- including Amazon HQ2. Five minute drive to DCA. (Seller prefer sales AS-IS) and (Rent Back for one or two months) $2,119,000915 18TH Street S Arlington, VA 22202
Courtesy: Urban Living Real Estate, LLC, (703) 256-1401
View additional infoWelcome home to Addison Heights! This 4 bedroom 4.5 bath Classic Cottages design features an open concept floor plan and plenty of outdoor entertaining spaces, including a screened porch, covered porch and roof top deck. The ground level of the home includes a tandem two car garage, mudroom, entry level bedroom and full bath with private entrance, exercise room and rec room. The main level includes a generous sized office, dining room and butler's pantry, great room, kitchen featuring JennAir appliances. Bedroom level features laundry and two secondary bedrooms and baths. The Primary bedroom has a large walk-in closet and spa bathroom. Go up one more level to the roof top deck a great space to enjoy the outdoors. All this within a 13 minute walk to Metropolitan Park!
Courtesy: Your Friend In Real Estate, LLC, (703) 434-0773
View additional infoApril 21 NOTE: All carpeting will be replaced within a week or so. When that is finished, the closet shelves now in the living room will be replaced in the master walk-in closet. The main bedroom will be repainted soon. The association is in the process of cleaning the outside of the windows which should happen soon. * * * * * THE UNIT: Come home to this bright, modern, wide open-plan, corner unit in the Eclipse, which includes an extra-large double-aspect balcony, a garage space (RP2-150), and an extra storage space (SB D-15). Special features include gas cooking, stainless steel appliances, premium countertops, a kitchen island, ceiling fans, and a washer and dryer. You will truly enjoy havig a supermarket in the basement. * * * * * THE ECLIPSE: Be sure to see the gym and the pool which are on the second floor of the East building #3650. Also go to the 7th floor and turn right out of the elevator to the super party room with a theatre, pool table, full kitchen, and a large outdoor terrace with a great DC view. There is a 24/7 concierge to welcome your guests and receive your packages, and there are bike storage areas. Be sure to go down to the P1 level and see what a luxury it is to have a Harris Teeter supermarket in your basement: This is easiest to do after the unit key is returned to the concierge. The Eclipse is the newest high-rise condo in the area by about 2 decades. Construction is solid, with concrete columns and floors, a plus for fire safety and quiet enjoyment, not to be confused with nearby residences that are 6 stories or less, and are stick-built despite the look of their brick facades. * * * * * THE AREA: Amazon and Virginia Tech are building campuses and the Eclipse is at the epicenter. Boeing and Raytheon have recently moved their headquarters here. Be sure to notice the bus stop right across 36th Street. The new Metro stop is just to the south on Potomac Avenue. We are very convenient to the W&OD bike trail that runs from Purcelville to Mount Vernon. Rent a bike right on the corner. A little-known advantage: One can walk home from Reagan National Airport in about 5 minutes. Just take the airport bus to Economy Parking Stop #12, hop over the Jersey-wall, and down the trail. Also it's an easy walk to the River or to the Potomac Yard shopping center with everything you need.
Courtesy: Long & Foster Real Estate, Inc.
View additional infoAssumable VA loan @ 3.125% rate! 2BR/1BA Condo w/ Rare Oversized Patio Just 2-3 Blocks From Amazon HQ2 Campus & Metro! Kitchen w/ SS appliances. Gorgeous hardwood floors. Garage parking. Marble BA w/ oversized tub, separate shower, bidet. Kitchen w/ SS appliances. Ample closet space. Waterford House incl fitness center, 24hr front desk, on-site bldg engineer. Easy access to Metro, Long Bridge Aquatics & Fitness Center, Va Tech Innovation Campus, trails, shops, restaurants & parks! (VA loan assumption only for VA eligible buyers).
Courtesy: KW Metro Center, (703) 564-4000
View additional infoWelcome to this charming 1-bedroom, 1-bathroom condo on the 9th floor with stunning views, located near Pentagon City in Arlington, VA. This unit offers a fantastic opportunity for renovation enthusiasts and investors seeking to add value and create equity in a prime location. Nestled in a highly desirable area, this condo boasts convenient access to Pentagon City's array of shopping, dining, and entertainment options. The 9th-floor elevation provides captivating views, adding to the allure of this urban retreat. Inside, you'll find a spacious bedroom and an open living area awaiting your personal touch. With a little TLC and creativity, this condo has the potential to be transformed into your dream home or a profitable investment property. Whether you're looking to customize your living space or capitalize on the property's investment potential, this condo offers endless possibilities in a sought-after Arlington location. Don't miss out on this opportunity! $1,195,0002621 S Inge Street Arlington, VA 22202
Courtesy: EXP Realty, LLC, (866) 825-7169
View additional infoDreaming of 6% interest rates? Seller is willing to pay points to help get you there. Call listing agent for details. Great lot with lots of mature trees and privacy galore. New paver patio off the kitchen and dining room, brick walkway to the front entrance, driveway and garage parking. New Windows throughout. Private drive has recently been re-surfaced. This home has been renovated top to bottom. You will notice the light and bright rooms featuring new windows, recessed lighting, open spaces, and large rooms. The kitchen is spacious and new with all new cabinets, appliances, quartz counter tops, and eat in space at the peninsula. Adjacent dining room with doorway to the private yard and patio. Main level living room and lower level family room both have wood burning fireplaces, recessed lighting, and new flooring. The garage is oversized and has doorway to mudroom, laundry room with utility sink, and large, finished, storage space. All 3 full bathrooms have new lights, vanities, tile, and fixtures.
Courtesy: Long & Foster Real Estate, Inc.
View additional infoNew adjusted price! Enjoy Monument and Potomac River views year-round from this spacious two bedroom plus den unit at The Eclipse. Million Dollar Views, without the million-dollar price tag. Hard to find Monument and River view properties at this attractive price point. National Landing is so close to everything! New Potomac Yard Metro station is just blocks away, as is the new Virginia Tech Innovation Alexandria Campus, and much more! Lots of energy and development in this area, plus you can watch the Fourth of July Fireworks from your own private balcony! Engineered hardwood floors thru out, and unit freshly painted. Lots of large windows and doors to see the Potomac River, Washington DC Skyline, National monument buildings as well as wonderful view of the Alexandria Masonic Temple from the office window. Living room bult-in shelving and Bose surround sound stereo system conveys. There is a large dining room space, and off the dining room is the office with wall shelving and wonderful views. The kitchen features, granite counter tops, stainless steel appliances and gas cooking. Several of the appliances are just a year old and there are lots of counter and storage space. Off the foyer hallway is a newer stackable washer and dryer unit. The owner's suite is large and enjoys a wonderful view of the Washington Monument and DC skyline, not to mention Reagan National Airport and every changing views. There is a walk-in closet with custom California Closet wood built-in system with drawers, shelves and hanging areas. There is a second large closet included in the owner's suite along with a renovated shower, double vanity with granite countertop and side by side showers. Everyone gets their own shower! The second bedroom is an ensuite with full bath, spacious and also affords monument views. Both bedrooms have Casablanca ceiling fans. If you are not familiar with The Eclipse there is an amazing large party room on floor 7 with a theater room, great entertaining spaces, and a spacious outdoor rooftop deck with spectacular views. This area be enjoyed by residents 24/7 if not privately reserved for an event. A wonderful place to unwind and relax and feel like you are on vacation. There is also an outdoor pool, and fitness center on level 2 in building 3650. This unit is being sold with two side by side parking spaces on P2 very close to the elevator, as well as a secure extra storage unit. There are various retail establishments on site as well as a large Harris Teeter grocery store complete with pharmacy, making it so convenient and easy to shop and dine. There is also a private child day care facility on site and a tot-lot for Eclipse residents only. Great lifestyle living! This unit is one of the largest in the development and offers a wraparound balcony with wonderful river, city and monument views. Trains, Planes, Automobiles and Boats! So much activity to watch an enjoy. Come be a part of this growing area and enjoy all the benefits the National Landing neighborhood affords, as well as unknown future developments. Lifestyle living at its best! Spacious unit with river and monument views, garage parking, on-site grocery store convenience and so much more!
Courtesy: Keller Williams Capital Properties, (540) 659-8633
View additional infoPrice Adjustment! INVESTORS INVESTORS!! Here is your chance to own and manage a remarkable condo nestled in the vibrant heart of Crystal City. The Waterford House presents a unique investment opportunity allowing 6-month rentals for savvy investors like you! HUGE OPPORTUNITY to increase monthly revenue for your pocket!! Please see the front desk for the Sentrilock, which has the key to the unit. Here's your investment opportunity into National Landing / Amazon HQ2! Huge 935 sq ft 1 BR / 1 BA with 26' x 6' Private Outdoor Terrace facing quiet and private rear Courtyard. 1 underground garage parking included (B2-25). Located in Crystal City and walk to the Crystal City Metro without going above ground, this unit is located in the esteemed Waterford House (Only 4 units per floor). Condo features Floor-to-Ceiling Windows throughout living room and bedroom with walk out to Outdoor Terrace, mocha hardwood flooring throughout, and Central A/C with programmable thermostat. Marble bathroom includes separate soaking tub and stall shower. Eat-In Kitchen equipped with updated stainless steel appliances and plenty of cabinet storage and counter space. Washer and Dryer in-unit. Assigned extra storage space (A-23) in secure Storage Room. Condo Fee includes Water + Building Amenities - recent common area renovations, 24-hour concierge front desk, on-site management, Community / Club Room w/ WiFi and Fitness Center. Amazing location mins to Reagan-DCA Airport, Pentagon City Mall, The Pentagon and 14th St Bridge into the National Mall DC + nearby to Old Alexandria; Walk to Whole Foods, Retail and Restaurants; Investor-Friendly and emotional support pets welcome. VA-Financing approved.
Courtesy: Command Property Management, (703) 677-6902
View additional infoNicest condo in the building!! Luxury living in amazing location! The level of upgrades in this condo are a rare find! Gourmet kitchen with large gas stove, upgraded cabinets and counters with marble floors. High end stainless appliances and copper farmhouse sink! Large dual head shower (now with glass door) and custom sink with copper soaking tub. You will feel like you are at the spa every day! Unit has large balcony off of living room and bedroom. Custom built-ins with hidden Murphy bed! Owner installed double pane soundproof doors to patio as well as door to unit. It is quiet! Hidden storage everywhere and wall USB outlets added for convenience! Condo dues include all power, water, gas, trash, front desk 24/7 concierge, pool. Wired for Xfinity and Verizon. 2 laundry rooms per floor in building. Community pool, tennis, and observation deck overlooking DC. Convenience store and dry-cleaning services. 24-hour front desk and security. Short walk to Pentagon City Metro, restaurants and shopping!
Courtesy: RE/MAX 100
View additional infoDon't miss this wonderfully located unit with panoramic views of the DC Capital, Monument , Reagan Airport Tower and gorgeous pool. The totally renovated kitchen is designed for a true chef and boosts a Viking stove and an innovative design that maximized the space in every way imaginable. There are views from everywhere. The building has a 24 hour monitored entry desk and over all excellent security. You really must see the unit to appreciate all it has to offer. Seller is negotiable.
Courtesy: Fairfax Realty Select, 7035858660
View additional infoLocation, location, location. This one bedroom condo on the top floor of the Horizon House in Pentagon City allows you to walk to Pentagon City Mall, restaurants, stores including Costco and Metro bus and train stops. ART stop right in front of the building. Short drive to many offices including Pentagon and Amazon HQ2. You could live without a car but it does have an assigned parking space in the basement garage. This natural light filled, spacious unit with mirror walled dining room and a private stunning view balcony is recently renovated with new floor and refrigerator. Condo fee includes all utilities and one assigned garage parking spot. Amenities include tennis courts, 24 hr staffed front desk, outdoor swimming pool, BBQ areas, community room, observation rooftop and concierge. Must see!
Courtesy: Homes By Owner, Inc.
View additional infoLIKE NEW - MOVE-IN READY! WALK TO METRO! Fully Renovated efficiency condo, utilities included, in HOT neighborhood (National Landing). Walk to Metro (10 mins), Pentagon (20 mins) and Myer-Henderson Hall. New everything (kitchen, bathroom, windows, flooring, AC/Heat convector). Includes stone countertops, top quality bathroom fixtures, solid interior doors, walk-in closet, dishwasher, disposal, gas oven/range, refrigerator, microwave. HOA fee includes private parking (2 spots), guest parking, free street parking, electric, water, gas, AC/Heat, laundry facilities, trash removal, snow removal, grounds maintenance and swimming pool. Wired for cable but you get a wide range of free channels with TV antenna. Walk to grocery stores, gyms, restaurants, shopping, pentagon city mall and the new Amazon HQ2. Cats and small animals okay. Community has on-site management. Open the door and you are home! It can't get any easier but you must act immediately - this gem is sure to go quickly! $2,400,0002100 S Pierce Street Arlington, VA 22202
Courtesy: One World Realty, LLC
View additional infoWork hard ** Play Hard ** Embrace Your lifestyle with personal Enjoyment in this Beautiful & Bright home full of Natural Light with an In ground Heated Swimming Pool and a Steam room to make this home the perfect daily retreat. Come and Enjoy a personalized home in. Arlington Ridge community which has high-end quality finishes throughout and It is located on a serene cul-de-sac, just two minutes to I-395; six minutes to Reagan Airport; five minutes to the Pentagon, six minutes to the Crystal City Metro Station & 7 minutes to Washington DC. Completely renovated, freshly painted with Big Master Bedroom with High ceilings & 2 balconies updated AC units, updated roof with skylights, updated bathrooms, new floor, New Kitchen cabinets, quartz countertops, New appliances, new windows, new doors, , outdoor bar, grill, & fire pit area with siting to complete all the outdoor entertainment for family and friends.; Owner is a license Broker, Offers will be reviewed Wednesday 31st by 5pm due to multiple showings $2,129,000830 21ST Street S Arlington, VA 22202
Courtesy: Urban Living Real Estate, LLC, (703) 256-1401
View additional infoWelcome Home to Addison Heights! This new build by Classic Cottages is conveniently located to all the attractions National Landing has to offer. This 5 bedroom, 4.5 bath home has an open floor plan, including an expansive main level living space. A well-appointed kitchen with JennAir appliances includes a breakfast bar and kitchen table space making room for everyone to enjoy a meal. The butler's pantry with beverage center leads to a formal dining room. A home office with an abundance of natural light to make your Zoom calls bright! The Primary Suite includes a large walk-in closet, luxurious bath with dual vanities, soaking tub and shower. Three secondary bedrooms and a laundry room round out the upstairs. In the basement, an entertainers delight with wet bar, rec room and exercise room. Enjoy a 16 minute stroll to nearby Metropolitan Park and Whole Foods.
Courtesy: Epic Realty, LLC., (703) 328-3000
View additional infoWelcome to The Horizon! This beautifully designed 1-bedroom, 1-bathroom condo with huge closets offers the perfect blend of comfort and city living. Key Features: Location:You don't want to miss the charm of Arlington and D.C. Convenient walking to Pentagon,Amazon HQ,Pentagon city mall,stores,restaurants and so much to offer.You'll be at the center of all the action, making your daily commute a breeze. Spacious Living: The open-concept living area is awash with natural light, providing a warm and inviting atmosphere. It's perfect for relaxing, entertaining, or working from home. Modern Kitchen: The well-appointed kitchen features , ample counter space, and new appliances, granite couter tops making it a joy to cook and entertain in. Private Balcony: Step out onto your private balcony from your bedroom and living room and savor morning coffee or evening sunsets. Amenities: The building offers a range of amenities, a welcoming lobby, 24hrs front desk/ security Pool , Tennis court ,picnic area ,Bar B Que area,updated community room secure parking, each floor offers washer/dryer. Condo fee includes all utilities.Bus stop right in front of building.With your own assigned parking, enjoy plenty of visitor parking right in front. Enjoy the convenience of having everything you need right at your doorstep.
Refine Property Search
Page 1 of 1 Prev | Next
1–23 of 23 properties displayed
How may I help you?Get property information, schedule a showing or find an agent |
|||||||||||||||||||||||||||||||||||||||||||||||||||||||||||||||||||||||||||||||||||||||||
|
|
|
|
|||
 |
Copyright © Metropolitan Regional Information Systems, Inc.


