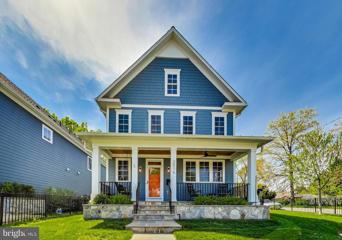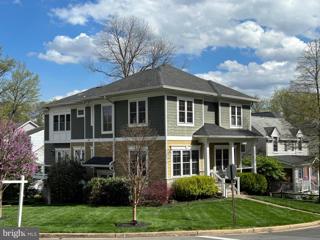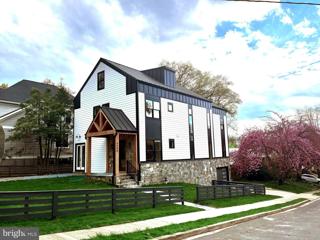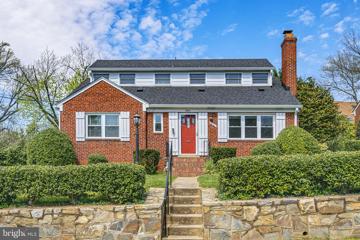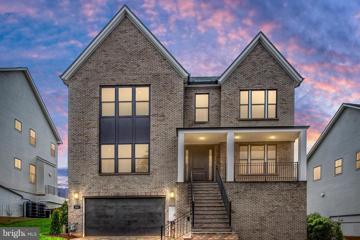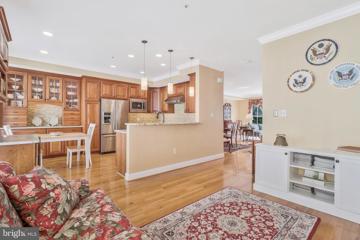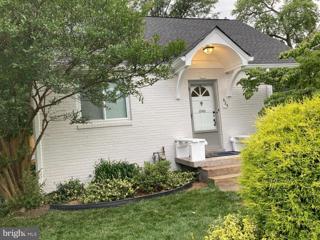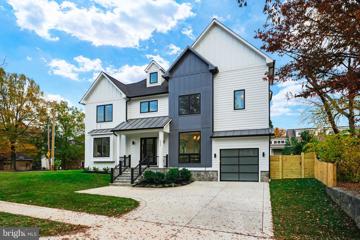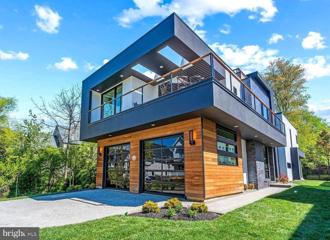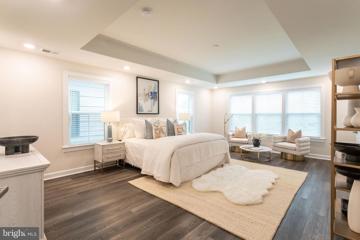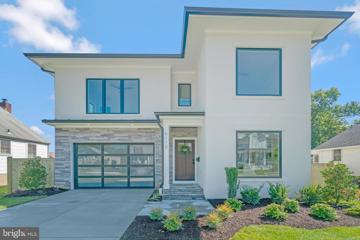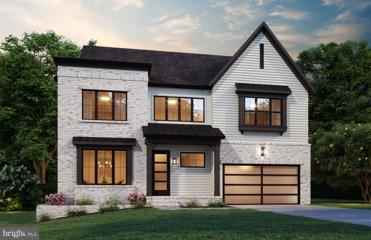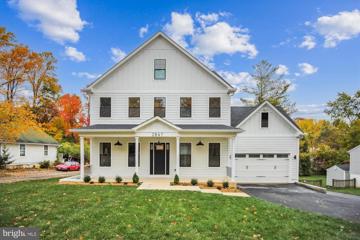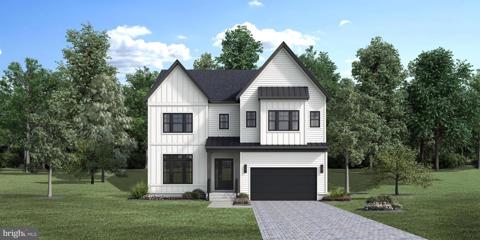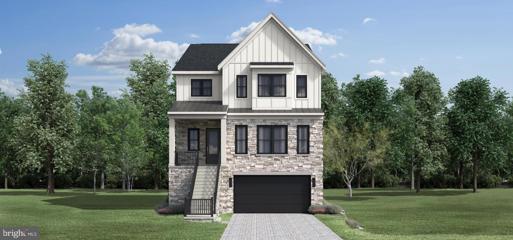 |  |
|
Arlington VA Real Estate & Homes for Sale15 Properties Found
The median home value in Arlington, VA is $713,000.
This is
higher than
the county median home value of $696,500.
The national median home value is $308,980.
The average price of homes sold in Arlington, VA is $713,000.
Approximately 25.5% of Arlington homes are owned,
compared to 61.5% rented, while
12% are vacant.
Arlington real estate listings include condos, townhomes, and single family homes for sale.
Commercial properties are also available.
If you like to see a property, contact Arlington real estate agent to arrange a tour
today!
1–15 of 15 properties displayed
Refine Property Search
Page 1 of 1 Prev | Next
$1,950,0002016 N Madison Street Arlington, VA 22205Open House: Saturday, 4/20 11:00-1:00PM
Courtesy: KW Metro Center, (703) 535-3610
View additional infoWelcome home! Enjoy the perfect location, in a very friendly and tight-knit neighborhood- just steps to Westover and Cardinal Elementary School. From the moment you step onto the idyllic front porch, this gorgeous 5 bedroom Craftsman-style home has everything youâre looking for! Inside, beautiful hardwood floors lead you to the spacious living room, where youâll find a stunning coffered ceiling, recessed lighting, a gas fireplace, and wall-to-wall windows filling the space with natural light. It opens directly into the expansive gourmet kitchen, featuring quartz countertops, stainless steel Thermador appliances, a double wall oven, farmhouse sink, wine fridge, under cabinet lighting, and oversized island bar with pendant lighting. The adjacent dining area makes this open space ideal for entertaining all your friends and family. Off of the living room, the light-filled bonus room is perfect as a home office or playroom. Upstairs, the exquisite primary bedroom is a picture of modern elegance, boasting a sophisticated tray ceiling, contemporary ceiling fan, massive walk-in closet and plenty of natural lighting. The luxurious en suite bathroom includes a wide double sink vanity, immense step-in shower with seat. Down the hall, the second bedroom features plush carpeted flooring, a wide closet, ceiling fan, and tasteful en suite bathroom. Two additional bedrooms on this level both have soft carpeting, ceiling fans, large closets, and share a Jack and Jill bathroom. For your ultimate convenience, a sizable laundry room is located on the bedroom level and includes cabinet storage and a sink. Downstairs in the lower level of the home, the spacious rec room provides you with an additional versatile living space. A fifth bright bedroom and fourth sleek full bathroom would make this a perfect private place for guests to rest their heads. Outside, the serene stone patio is a fantastic space for entertaining or relaxing by the firepit all year long. The 2 car garage and wide driveway offer you plenty of room for storage and parking. Be close to everything you can think of! Just minutes to Safeway, Harris Teeter, Target, The Italian Store, Silver Diner, Ballston Quarter, Regal Cinemas, Lacey Woods Park, Lubber Run Park, W&OD Trail, Marymount University, Virginia Hospital Center, Fort Myer, and The Pentagon. Less than three miles to East Falls Church, Ballston-MU and Virginia Square-GMU Metro Stations, with quick access to Wilson Boulevard, Langston Boulevard, Washington Boulevard, N George Mason Drive, Rte 66, and Glebe Road. Schedule a private tour of your gorgeous new home today! $1,785,0001833 N Quesada Street N Arlington, VA 22205Open House: Saturday, 4/20 2:00-4:00PM
Courtesy: RE/MAX Distinctive Real Estate, Inc., (703) 821-1840
View additional infoWelcome to this exquisite home nestled in a prime location, boasting a welcoming front porch and a short walk to East Falls Church Metro. Built in 2015, this meticulously crafted residence offers a seamless blend of sophistication and comfort. The gourmet eat-in kitchen is perfect for chefs and entertaining guests. Complete with GE Monogram appliances, granite countertops, a walk in pantry, island with prep sink and ample cabinet space. The kitchen seamlessly transitions into the expansive living space, boasting coffered ceilings and a gas fireplace that imbue it with architectural charm. It is also conveniently located next to a butler's pantry that connects to the formal dining room, and the large pantry. A terrific layout provides space for formal meals as well as a quick snack at the island or a casual meal in the breakfast nook. Retreat upstairs to the expansive primary suite, where relaxation awaits. This tranquil haven boasts ample space, hardwood floors, tray ceiling and two walk-in closets. The luxurious en-suite bathroom provides the perfect sanctuary to unwind after a long day. Three more bedrooms, two more full bathrooms and laundry on this same level provide comfort and space for all. The fully finished basement offers a recreation room (currently serving as a jam room with an adjoining office), a fifth bedroom, and a full bathroom. With a two-car attached garage and driveway, parking is always convenient and secure for your vehicles. Ample street parking is available for guests. You can walk to the East Falls Church metro station just 0.3 miles or to popular Westover for restaurants, shops and the public library. The farmers markets in Westover and Falls Church City provide an array of vendors selling fresh farm produce. This location also has direct bus routes to Ballston, a bike path to DC, and a nearby entrance to Rt. 66. No matter where you're headed, this location is ideal. Top-rated Arlington Public Schools, zoned for Tuckahoe ES, Swanson MS and Yorktown HS, and within walking distance to Arlington Traditional School. $2,195,0006000 16TH Street N Arlington, VA 22205Open House: Sunday, 4/21 2:00-4:00PM
Courtesy: Long & Foster Real Estate, Inc., (703) 790-1990
View additional infoWelcome to your luxurious retreat in the highly coveted Westover/Fostoria neighborhood with Cardinal/Swanson/Yorktown School pyramid!! Step into this stunning brand new construction that is flooded with natural light and boasting 6 bedroom, 6.5 baths with a 3rd upper level that really shines! Open and bright floor plan with a thoughtful design includes everything you need: elevator ready for access from garage to all levels including the 3rd level; main level bedroom/office with full bathroom; chef's kitchen with oversized quartz waterfall island with abundant seating and under counter storage; gorgeous wide plank hardwood flooring throughout ALL levels; and quality craftsmanship throughout. Special features include: metal roof; gorgeous exterior stone; beautiful tray ceiling in the family room; cove lighting & wood ceiling detail in the dining area; custom vanities and beautiful bathroom tiling. The primary bedroom is a show stopper with a spacious suite featuring two walk-in closets and an incredible spa-like primary bathroom with his and hers vanities featuring dimmable LED backlit mirrors with anti-fog. Unwind in an oversized resin soaking tub, perched in a luxurious custom glass shower with dual rain shower heads. The basement features: a mudroom with custom built-ins for convenience right off the garage entrance; a lounge area and plenty of space for gaming; a wet bar with a beautiful backsplash and open shelving and under counter beverage fridges and a chic wine display wall with back lighting. This sought after North Arlington location is truly incredible. Just blocks to Westover Village, Westover Market, restaurants, and shops. 0.2 miles to Cardinal Elementary and 0.6 miles to Swanson Middle School. Less than a mile to East Falls Church Metro! Location simply canât be beat! $972,5006241 18TH Road N Arlington, VA 22205Open House: Saturday, 4/20 10:00-12:00PM
Courtesy: Samson Properties, (703) 378-8810
View additional infoWelcome to your next investment opportunity in Arlington, VA! With over 3000 total square feet this 4-bedroom, 3-bathroom single-family home sits on a corner lot, offering boundless potential for the savvy investor. While the interior requires renovation, the major structure is in great shape, promising a rewarding project for those with vision and expertise. With its prime location, this property represents a canvas waiting to be transformed into a desirable living space. The exterior exudes charm and character, complementing the surrounding neighborhood. Residents will enjoy easy access to amenities, shops, restaurants, parks, and schools. Its proximity to major transportation routes makes commuting convenient. Whether you're a seasoned investor or someone with a passion for renovation projects, this house offers endless possibilities. The property will be sold as an AS-IS SALE $1,959,950864 N Madison Street Arlington, VA 22205
Courtesy: Toll Brothers Real Estate Inc., 703-623-3462
View additional infoThis single family home is equipped with an elevator making traveling between all three levels a breeze. The Grove at Dominion Hills is Toll Brothers newest single-family home community located in Arlington. The main level boasts a 5â cool toned engineered hardwood which flows into the Primary Bedroom. The kitchen features a white Quartz waterfall island complimented by Painted Gray shaker style cabinets, honey bronze hardware and our Jenn Air appliance package. The study is enhanced by glass doors to bring in ample natural light. Enjoy entertaining with the butler pantry which mimics the kitchen selections and the large dining room with a striking gold chandelier. The Primary Bedroom is a perfect place to relax with speakers so you can enjoy your favorite music. The Primary Bath boats gold accessories enhanced by the Arabescato marble tile and gray cabinets. The walk-in shower offers a seat, striking semi-frameless glass enclosure as well as a rain shower head in addition to your shower head. Each secondary bedroom has an en-suite bath and walk-in closet and is perfect for your kids or guests. The basement offers a spacious recreation space with wet bar in addition to the bedroom. Visit us today to learn more about this home as well as our $20,000 closing cost incentive! $1,295,0002310 N Van Buren Court Arlington, VA 22205
Courtesy: Yeonas & Shafran Real Estate, LLC
View additional infoStunning Townhouse- only a 10-minute walk from the East Falls Church Metro! Priced below the Zillow Zestimate! This beautiful sun-drenched home features soaring cathedral ceilings, hard wood flooring, and oversized windows letting in plenty of natural light. As you enter the lower level you are greeted by a huge recreation room currently being used as an office. The room features a floor to ceiling cabinet and shelving unit from California Closets. Proceed to a large 21' x 15' paved patio and a private fenced low maintenance backyard. The spacious main level features a chefs gourmet kitchen filled with newer stainless-steel appliances featuring top quality brand names like Thermador, Kitchen Aid and Jenn Air. A large oven and microwave handle all your entertaining and holiday cooking needs. Soft close drawers and plenty of cabinetry including a pantry cabinet with sliding drawers and a multi-level pull out spice drawer which is handily located near the oven. A newer granite counter topped breakfast bar sits 3-4 people and is adorned with 3 stylish lighting pendants. Enjoy your morning coffee in the eat-in area highlighted by a bump out bay window. The expansive adjacent living and dining areas are ideal for entertaining guests with the modern open floor plan. Don't miss the Wine/Beverage Station featuring cabinets with granite drink-making countertop and hanging glass rack as you transition from the Kitchen to the Family Room. Flowing from the kitchen to the smartly appointed Family Room, one is greeted by another stunning floor to ceiling cabinet and shelving unit from California Closets. In the Living Room a stately gas fireplace surrounded by built in shelves to display your family treasures is the focal piece of the living room. The dining room, smartly appointed with crown molding, completes the Main Level. The upper-level primary suite is a true retreat! The spacious vaulted ceiling primary En-suite bedroom has peaceful tree height views, a cozy gas fireplace, two walk-in closets, and a gorgeous bath built for two. You'll love the dual sink vanity extending the length of the bathroom wall, over-sized spa-like step in shower, and the luxurious fast fill soaking tub. Bedroom 2 has plenty of natural light and two closets. Bedroom 3, bathed in natural light, is a mini-suite with vaulted ceilings, 2 closets and its own full bath. The attached two car 19' x 17' garage has storage space and automatic door openers. New Carrier Heat Pump and AC installed 7/23. Fenwick Ct is a small enclave with professionally managed grounds and additional parking. Steps to two schools, the W&OD creek side trail, two parks, and less than half a mile to East Falls Church Metro. Easy access to RT 66 for a quick trip to Crystal City/Pentagon, DC, or Tysons! Located near iconic shopping centers like Westover and the East Falls Church shopping Mecca- this is the best place to live for the next chapter in your life's story.
Courtesy: Houwzer, LLC
View additional infoLOCATION! LOCATION! Welcome to this 4 Bedroom, 2 Bathroom home! Your future home is conveniently located between George Mason and Wilson Blvds. Just minutes to I-66 and Tr 50, and just 10 mins to downtown DC! Walk to elementary school across the street. Take an extended 10-12 min stroll to Ballston Metro. Near biking/jogging path and across the street from school playgrounds! Highly walkable to Safeway and numerous local restaurants. Fenced back yard. Must see in personâhome is larger than it appears!
Courtesy: D.S.A. Properties & Investments LLC, (703) 501-5252
View additional infoRELISTED**1940 N Roosevelt Ave Arlington, VA 22205-Next Door, Is Under Contract, Listed at $1,899,000.00! **Welcome to your dream home! This newly built residence is one of two move-in-ready gems, offering a perfect blend of modern luxury and thoughtful design. As you approach, the exterior captivates with a harmonious color combination of hardiplank, a flagstone walkway, and front stairs, surrounded by meticulously landscaped grounds. Step inside, and you'll be greeted by an abundance of natural light flooding through walls of windows, creating a warm and inviting atmosphere. The open-concept floor plan is an entertainer's delight, boasting high ceilings, crown molding, and custom finishes that elevate the space to new heights. Recessed lighting complements the freshly painted walls, while gleaming hardwood, luxury vinyl plank and ceramic tile floors add a touch of sophistication. This expansive home spans four levels, offering five bedrooms, five full baths, one half-bath, and garage parking. The lower level features convenient walk-out stairs, providing easy access to the generous backyard space on over a quarter-acre lot. The chef's kitchen is a culinary masterpiece, complete with a huge island and breakfast bar, stainless steel appliances, two-tone shaker cabinets, white with grey vein quartz countertops, and a stylish zig-zag white tile backsplash. An accent wall with additional cabinets, countertop space, and a wine rack adds both functionality and flair. Diverse living spaces include separate living, dining, sitting, and family areas, providing ample room for relaxation and entertainment. Journeying to the upper levels, a luxurious owner's suite with a walk-in closet featuring custom-built shelving. The accompanying spa shower and double vanity in the owner's suite bathroom create a private retreat. Two more bedrooms on this level, each with walk-in closets and lavish full baths, ensure comfort and convenience. The laundry room is also on this floor. Ascend to the fully finished attic, featuring a fourth bedroom, walk-in closet, and a blissful full bath, adding versatility to the living space. The lower level, accessible via interior or rear exterior walk-out stairs, unveils a recreation room with a wet bar, an additional bedroom, a full bath, and a utility/storage room. This home has No HOA, providing freedom and flexibility. Commuting is a breeze, with proximity to Westover and EFC Metro, and access to some of the highest-rated public schools in the region â Cardinal, Swanson, and Yorktown. The location offers a perfect blend of convenience and tranquility, with various amenities, including a library, playground, Italian Store, Lost Dog, Beer Garden, Lebanese Taverna, and more within a mile or a few miles. Superbly close to I-66 and major routes, this home is a commuter's dream. Embrace the quiet and peaceful neighborhood ambiance, with easy access to Arlington's amazing walking and bike trails. Welcome home to a life of unparalleled comfort, style, and convenience! $2,850,0005630 8TH Street N Arlington, VA 22205
Courtesy: Green Logic, Inc, (703) 626-5662
View additional infoSTUNNING NEW CONSTRUCTION to be built in sought after Bonair neighborhood or on your lot. A timeless masterpiece beautifully constructed to inspire and entertain. This thoughtfully designed and TRULY custom-built home is for those looking for a functional residence boasting brilliant contemporary architecture, high-tech features and unbeatable location! Spanning over 6,500 sq ft of living space, this home features premium building materials combined with lavish finishes. This exceptional home will captivate you with its open floor plans, clean lines, high ceilings, floor to ceiling windows, screen porch and multiple balconies. Natural light fills the home through its expansive glass walls. The premium white-oak floors provide both warmth and beauty. The residence offers an Optional Roof floor Luxurious Penthouse Suite with gym, roof top deck and Elevator. The kitchen and bathrooms feature premium designs, with modern slab cabinetry, and quartz countertops. Standard energy efficient features include LED lighting, Tesla EV charger, pre-wire for solar panels, efficient HVAC units with smart thermostats and more. The fully finished basement boasts a spacious recreation room, gym, bedroom suite with full bathroom and walk-in closets. This home offers an extraordinary opportunity for those seeking luxury living in a prime location, walking distance to Ballston Metro, WOD Trail, schools and shopping centers. Customize this extraordinary home to your liking, the possibilities are endless, allowing you to create a home that reflects your personal style. Ask us about **BUILD ON YOUR LOT** $1,599,9996719 24TH Court N Arlington, VA 22205
Courtesy: RE/MAX Distinctive Real Estate, Inc., (703) 821-1842
View additional infoRare Opportunity like-new townhome with views overlooking parkland and incredible accessibility- walk to EFC metro location, easy access to I-66, walk to Tuckahoe elementary. This end unit townhome has 4 Beds, 4.5 Baths and an attached 2-car garage. The open floor plan is flooded with natural light, though the home is fully outfitted with blinds. The star of the main level is a dreamy kitchen with high-end lighting, quartz countertops and an oversized island with seating. Views from the kitchen overlook the terrace which features a gas fireplace and expansive parkland sightlines; it's a place you'll want to spend mornings sipping coffee and evenings by the fire. You'll also find a sizable family room, dining room and half bath on this level. Head up the contemporary detailed stairs to a primary suite with generous walk-in closets and a bath with double sinks and a 2 fixture shower. The suite is large enough for office space should working from home cause that to be a need. Two additional bedrooms, a hall bath and laundry round out the level. The upper floor is a generous suite/rec space/incredible office option with full bath and access to a second terrace space with the same sprawling parkland views as the main level. The lower level of the home is anything but your typical basement with full size windows and a door to the rear yard, which abuts the park. The space is wired as a media area and has a full bath. This brick front home is a must see with sleek engineered flooring, upgraded finishes and a location that's accessible to everything, while still giving you room to breathe. $1,899,0005112 9TH Street N Arlington, VA 22205
Courtesy: Urban Living Real Estate, LLC, (703) 256-1401
View additional infoWelcome to your new home by Classic Cottages! This beautifully designed residence offers an unparalleled living experience with a 13 minute walk to Ballston Quarter. Outside, the property features a beautifully landscaped yard, providing a serene environment for outdoor activities and gatherings. The deck is perfect for barbecues and overlooks a large fenced in yard. The gourmet kitchen is a chef's dream, equipped with JennAir stainless steel appliances, sleek quartz countertops, ample storage space, and a center island that serves as a focal point for culinary creations. Whether you're an experienced cook or just starting out, this kitchen provides everything you need to whip up delicious meals. Upstairs, you'll find the luxurious primary suite, offering a private retreat from the hustle and bustle of everyday life. The primary bedroom boasts generous proportions, large windows, and two walk-in closets, providing both comfort and convenience. The primary bathroom is a spa-like oasis, featuring a soaking tub, a walk-in shower, and elegant fixtures that exude sophistication. Two additional well-appointed bedrooms can be found on this level, each with its own unique charm and plenty of natural light. These rooms are versatile and can be used as guest rooms or a home office. The lower level of the home offers additional living space, including a spacious recreation room with wet bar, bonus room and guest room. The possibilities are endless, allowing you to personalize the space to suit your lifestyle. 5112 9th Street N benefits from its prime location in Arlington, VA. The neighborhood offers a perfect balance between tranquility and urban convenience. You'll find a variety of amenities, including shopping centers, restaurants, parks, and entertainment options, all within a short distance from your doorstep. $2,349,0001313 N Harrison Street Arlington, VA 22205
Courtesy: Beacon Crest Real Estate LLC, (703) 287-0586
View additional infoSituated on a sizable 8250 square foot lot convenient to the Ballston corridor, this 5000 square foot residence offers a wealth of luxury and style that is synonymous with Beaconcrest Homes. This exquisite home features the finest of finishes; 10' ceilings, wide plank white oak hardwoods, gourmet kitchen with oversized pantry, a first floor study and a formal dining room ideal for entertaining. The spacious family room opens to a large kitchen with breakfast area that features access to the rear covered porch, perfect for outdoor livability while overlooking the large rear yard. The second floor offers an abundance of space, with a separate loft/flex space, large laundry room and spacious secondary bedrooms each with large walk-in closets. The owners suite provides a luxurious retreat with oversized closets, lavish bath and large windows. The lower level accommodates a large recreational room, media room, 5th bedroom with bath, and outside access. Scheduled for Fall 2024 completion, still time to customize. Other properties available, please inquire. $2,200,0005307 20TH Street N Arlington, VA 22205
Courtesy: Coldwell Banker Realty, (703) 471-7220
View additional infoConstruction has Begun! Capitalize on an amazing opportunity to have a new home inside the DC Beltway in Northern Virginia with $10,000 towards closing! This one-off home inside an established and mature neighborhood will be built by âWestcoast Styleâ Verity Builders with finishes that you choose to make this semi-custom home perfect for you and your needs. You can even choose the Joanna Gaines curated "Magnolia Line" of Hardie Plank! They can get it! Contemporary elegance sweeps through this 6 bedroom 5-and-a-half bathroom Modern Craftsman home and sits minutes from all the amenities and attractions of Downtown DC, Tysons Corner, Liberty Crossing, and McLean. The Westcoast Style architecture gives you soaring high ceilings and a bright well-lit space to relax and enjoy this personal paradise. The heart of the main level is the gourmet kitchen, adorned with top-tier stainless steel appliances and a large center island. Adjacent to the kitchen, the breakfast nook bathed in natural light provides the ideal spot for morning gatherings and casual meals. For more formal occasions, the elegant dining room awaits, with its sophisticated ambiance and intricate detailing. The grandeur of this home extends to the inviting living room, where a cozy fireplace serves as the centerpiece, perfect for gatherings with friends and loved ones. The opulent primary suite is a sanctuary of tranquility, boasting a spa-like ensuite bathroom complete with a soaking tub, a separate glass-enclosed shower, and dual vanities. A 2nd level porch provides additional outdoor living space for the master retreat. With ample closet space, it's a retreat that exudes luxury and comfort. Two additional well-appointed bedrooms share a central bathroom, a junior suite with an on-suite bathroom, as well as a laundry room, complete the upper level. Every detail has been carefully chosen to create an atmosphere of sophistication and relaxation. Ascend to the loft level, where a world of possibilities unfolds. This versatile space can be transformed into a serene reading corner, a creative studio, or an additional entertainment area, catering to your lifestyle needs. Lower level offers an additional bedroom with egress window, a full bath, the 2nd set of laundry hookup and an exercise and open space for entertainment. This Modern Craftsman masterpiece is enhanced by a private two-car front-load garage that seamlessly integrates into the aesthetic appeal of the home. The exterior architecture is a testament to the timeless beauty of Craftsman design, with its distinctive lines and charming accents truly make this a Modern masterpiece! Now is a great time to reach out and schedule time to discuss your path to the perfect harmony of comfort, style, and space â a scheduled appointment awaits you to discuss finishes, options with the builder. Photos shown are sample finishes. $1,903,9956185 8TH Place N Arlington, VA 22205
Courtesy: Toll Brothers Real Estate Inc., 703-623-3462
View additional infoSAMPLE LISTING- Love everything about this home. The Rouse home design offers well-appointed kitchens boasting stainless-steel appliances, granite countertops, and ample storage space. A luxurious primary bathroom also offers granite countertops, dual sinks, and a private water closet. Create your ideal living space with a generous office located on the first floor. Perfectly situated in Dominion Hills which was ranked the #2 neighborhood in Virginia to raise a family by Niche.com. Just minutes away from everyday conveniences, this community will enhance your families daily routine. Build your Rouse home design today and give us a call to learn more about our personalization options, home sites, and how to take advantage of our limited time offer of a free finished lower level and full bath. Donât forget to ask about our $20,000 closing cost credit with the use of Toll Brothers Mortgage Company! $1,899,950844 N Madison Street Arlington, VA 22205Open House: Saturday, 4/20 12:00-4:00PM
Courtesy: Toll Brothers Real Estate Inc., 703-623-3462
View additional infoPurchase your new home today built by Americaâs Luxury Home Builder â Toll Brothers! Move-in July 2024 and be in prior to the start of the school year! Be one of the first to take advantage of a new home at this boutique 40 home site community. Located just minutes from shopping, dining, and the East Falls Church Metro Station within the Dominion Hills neighborhood, which was voted the #2 neighborhood in Virginia to raise a family by Niche.com in 2023. Bring the outdoors in with this beautifully crafted home design, The Helen, features a luxury covered patio off the rear of the home, open concept kitchen/dining/ great room flow with large kitchen island featuring a waterfall island and designer cabinets stacked to the ceiling. The spacious main level office with attached full bathroom provides the perfect flexible space for any lifestyle. The primary bedroom hosts a large walk-in closet, attached primary bathroom, and plenty of natural light throughout. The bedroom level laundry room and loft space make every day living a breeze. Designer appointed features throughout creating a high-end feel. Call today to schedule your visit before this home is off the market and ask about our $20,000 closing cost credit with the use of Toll Brothers Mortgage!
Refine Property Search
Page 1 of 1 Prev | Next
1–15 of 15 properties displayed
How may I help you?Get property information, schedule a showing or find an agent |
|||||||||||||||||||||||||||||||||||||||||||||||||||||||||||||||||||||||||||||||||||||||||
|
|
|
|
|||
 |
Copyright © Metropolitan Regional Information Systems, Inc.


