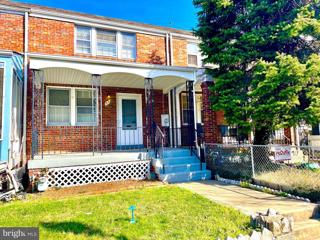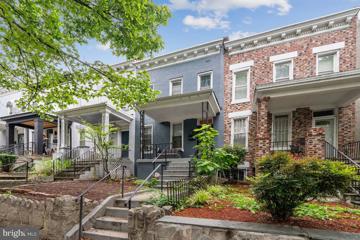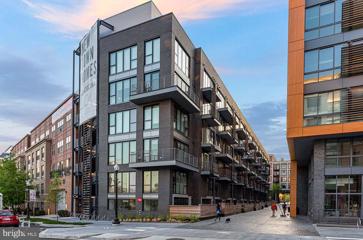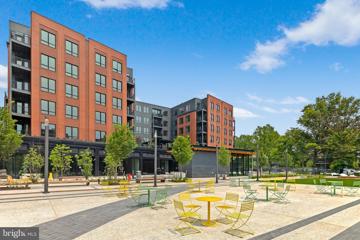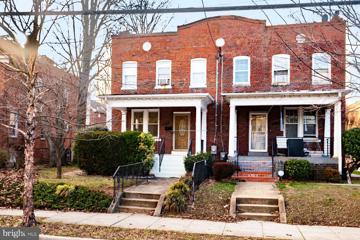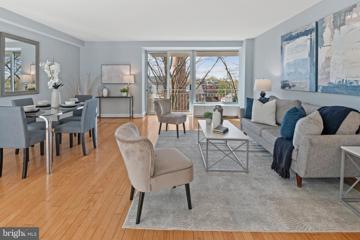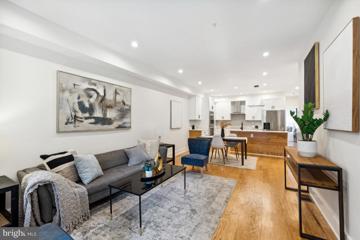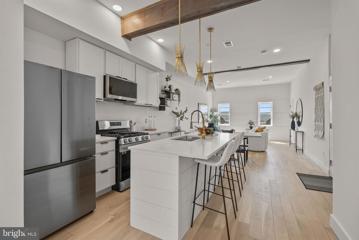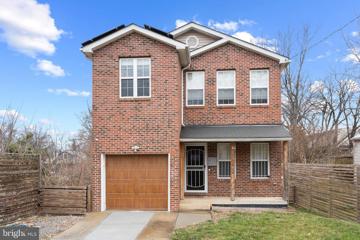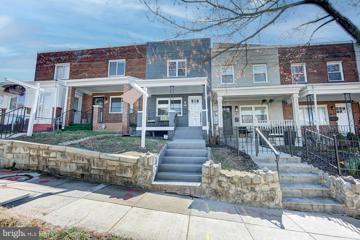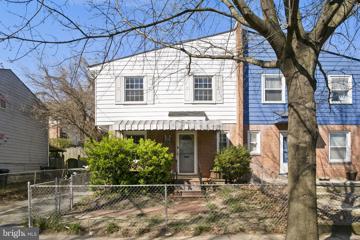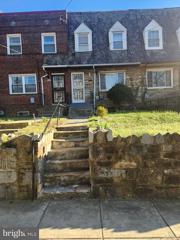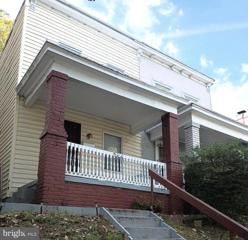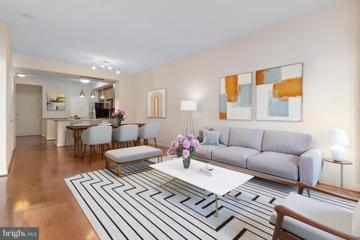 |  |
|
Washington DC Real Estate & Homes for Sale2,375 Properties Found
1,176–1,200 of 2,375 properties displayed
Courtesy: Samson Properties, (301) 850-0255
View additional infoLocation! Location! Location! One block from the new and exciting Reservoir District Development sits this gem of a home with off-street parking for two cars and beautifully refinished original hardwood flooring throughout. This charming home offers 3 bedrooms and 1.5 bathrooms. This home has an abundance of storage space and the master bedroom has 2 separate closets! The bonus room off the kitchen is perfect for a home office, den, homework room, storage space, etc. Entertain in the open living/dining area with passthrough bar seating to the kitchen with granite countertops. There's more... the lower level feature a newly carpeted, sizable family/flex room perfect for entertaining friends or quality time at home... Park on the street or experience the security of parking in your own gated driveway.... Work, play, shop, and dine at the Reservoir District which is slated to feature a grocery store, neighborhood-focused restaurants and shops, an eight-acre public park, a community center w/ pool, state-of-the-art healthcare facilities... all in your own neighborhood. From your house, it is a short walk to nearby Brookland CUA metro, Children's National Medical Center, MedStar Washington Hospital Center, MedStar Rehabilitation Hospital, the VA Medical Center; Catholic University, Howard University Lost Generation Brewing, Starbucks, Busboys and Poets, @Pizza, Alamo Drafthouse and much more! Tour this home today!
Courtesy: RLAH @properties, 2025188781
View additional info*INCREDIABLE PRICE IMPROVEMENT.* Beautifully renovated Spanning over 1,600 square feet of living space, this home offers a total of three bedrooms, one full bath, and two half baths across its three levels. This semi-detached row home, nestled on a quiet, tree-lined block, boasts a top-to-bottom makeover. Inside, youâre greeted by light-ash-colored plank flooring that harmonizes with abundant natural light. The home flows seamlessly to a modern kitchen, decked out in white and gray granite countertops and equipped with high-quality stainless-steel appliances, minus the brand specifics for a timeless appeal. Upstairs, comfort meets style with three bedrooms and a centrally located full bathroom, maintaining the home's sleek flooring continuity. The fully finished basement, carpeted in smooth gray, presents a flexible space for entertainment, a home office, or whatever your lifestyle demands, complete with a polished half-bath for convenience. But the interior is just the beginning. The backyard extends into a spacious area, perfect for personal landscaping or outdoor activities, alongside a gravel parking area sufficient for two vehicles. Situated for supreme convenience, this location provides easy access to essential transportation routes, including Gallatin Street and South Dakota Avenue, making the Fort Totten Metro station comfortably within reach. Parks and recreation are just a block away, enhancing the community feel of this desirable neighborhood. For those seeking a mix of modern living, space, and an exceptional location at a competitive price, 5036 13th St. NE offers a unique opportunity to own a piece of Riggs Park/North Michigan Park.
Courtesy: CENTURY 21 New Millennium, (301) 609-9000
View additional info**PRICE IMPROVEMENT** Welcome to this delightful home in the highly desired neighborhood. This rare opportunity presents itself. Home is being sold As-Is but is livable with the opportunity to put your personal touch on it. The home is in a great location near the metro station, restaurants and shops. The backyard space is perfect for spending time enjoying a cup of coffee in the morning or grilling out with friends in the evening. Rear parking available, accessible by the alleyway. Come and take a look today!
Courtesy: McWilliams/Ballard Inc., info@mcwilliamsballard.com
View additional infoWelcome to City Homes, a new collection of 45 two- and three-story condominiums located in the new heart of Eckington's Quincy Lane, a brand new development with over 60,000 sq ft of exciting retail including Union Kitchen and DC Bouldering Project. Brought to you by Grosvenor, the world's leading property development firm with over 340 years of experience. Key Features include: - white soft-closing custom cabinetry - quartz countertops and backsplash with a waterfall edge at the kitchen island - wide-plank flooring throughout - Porcelanosa tile bathrooms - Fisher & Paykel appliances with gas cooking (!) - multiple walk-in closets including Elfa systems - roller shades - dimmable LED lighting throughout - secure underground garage parking is available for purchase. City Homes at Quincy Lane Eckington, offering the discerning buyer convenience of its location (MBT, Metro all close-by), a pedestrian's paradise, a brand new community park (Alethia Tanner) and, of course, the exciting vibrancy of the all new Quincy Lane. Schedule a private tour today. Open House: Saturday, 5/25 1:00-4:00PM
Courtesy: Urban Pace
View additional infoReady to Move-in! Ask about available low interest rate loans. A stunning, corner 2BR/2BA! Entry foyer leads into a sun-filled, corner kitchen/living area - perfect for entertaining. Kitchen complete with 4 piece Bosch appliance package, ample storage and movable island; primary bedroom with walk-in closet and ensuite bath to relax and enjoy! Nestled in The Parks Marketplace, Kite House offers the perks of an immersive green oasis paired with direct access to choice shopping, dining, and entertainment options. Savor the perfect balance whether you are picking up the pace on a trail run or taking it down a notch with picnic provisions from Whole Foods Market enjoyed on the Great Lawn. Parking is available for additional $40,000. EV available for $48,000. ($40/month maintenance fee)
Courtesy: Pam Enterprises Realty, (301) 292-2131
View additional infoHUGE PRICE REDUCTION! BRING OFFER FOR THIS SEMI-DETACHED 4 BEDROOM IN SOUGHT AFTER BROOKLAND. OFF STREET PARKING WITH TWO CAR GARAGE. PRICED TO MAKE IT YOUR OWN FABULOUS HOME. WONâT LAST. AS IS. GREAT NEIGHBORHOOD. CONVENIENT LOCATION. GOOD INVESTMENT. MAKE AN OFFER. SELLER WILL CONSIDER ALL REASONABLE OFFERS. NEEDS SOME TLC. DIAMOND IN THE ROUGH. SIGNIFICANT EQUITY AFTER SOME RENOVATION. COMPARABLE HOMES $700-$950k+. SOME CLOSING HELP WITH FULL PRICE OFFER. MOTIVATED SELLER! LARGE OUTSTANDING LIEN. GREAT VALUE IN THIS PROPERTY. MUST SELL MAKE OFFER NOW. WONT LAST! GREAT PROPERTY TO LIVE IN. SOME WORK BUT VALUE FAR EXCEEDS.
Courtesy: Maven Realty, LLC, (202) 800-2546
View additional infoHuge, renovated move-in ready 2BR 2BA condo with prime waterfront spot on the coveted Southwest waterfront! Located in Riverside Condominium, a luxury, full-service building with fantastic water views. Rarely available, this is the larger 2BR model offering a super spacious 1,246 sq ft footprint with oversized living room & dining area. This corner unit offers additional privacy & features an expansive balcony with partial water view. Floor to ceiling window & sliding glass doors bring in tons of natural light. Freshly painted & updated with wood floors throughout. Open kitchen with stainless steel appliances, white granite countertops, shaker cabinets, dishwasher, tile flooring, and very large pantry. Big bedrooms have wood floors and ample space for bed & furniture. One bedroom is a primary suite with walk-in closet & ensuite full bathroom. Two large, renovated, upgraded bathrooms with tile floors. Lots of closets all around provide plenty of storage space. Unit located on the quiet side of the building overlooking trees & walking path, with partial water views. Riverside Condos has 24/7 around-the-clock concierge service; exercise room; BBQ area & bike storage. Outdoor pool with river views is a resident favorite for relaxing & taking in the scenic vista. Unit also includes underground garage parking space. No extra hassle paying separately for utilities. All utilities included in the condo fee: internet, cable, water, heat and electricity. FHA and VA Approved building. Unbeatable, fabulous location has it all. Located on the Potomac River in the highly desirable Southwest waterfront neighborhood of DC. Riverside Condos is a hidden gem in the perfect spot: adjacent to Ft. McNair on the quiet end of the waterfront in a park-like setting among tall oak trees. Convenient to everything you could want in DC. Quick 3-block walk to the Metro, grocery store, CVS, and restaurants. The scenic Anacostia Riverwalk bike & walking trail is right next to the building. Steps away from The Wharf, the cityâs premier, upscale waterfront entertainment district with restaurants, bars, theaters, shops, community events, & fish market. Very popular with residents and visitors alike. Water taxi to Georgetown Waterfront, Old Town Alexandria, National Harbor. Walk to the adjacent Capital Riverfront neighborhood with even more places to eat, drink & enjoy including Nationals Park baseball stadium, Audi Field soccer stadium, and Navy Yard. Minutes to Haines Point park (with golf & tennis), Capitol Hill, National Airport, and the National Mall with its world-class museums & historic monuments. Quick access to 295/395. This beautiful, spacious condo is the perfect place to call home. And being priced under market value offers a chance to snag a great deal on prime SW waterfront living, just in time for summer!
Courtesy: Cupid Real Estate, (703) 839-5992
View additional infoWelcome to this special property in the heart of Adams Morgan! This stunning 2 bedroom, 2 bathroom condominium offers a perfect blend of comfort, convenience, and style with 9 foot ceilings, floor to ceiling windows and abundant closet space. As you step through the private entrance, you are greeted by nearly 1000 sq ft of beautifully designed living space. The open floorplan effortlessly flows from room to room, providing ample space for both relaxation and entertainment. Prepare to be impressed by the kitchen, which features an abundance of cabinet space, granite countertops, gas cooking and stainless steel appliances. Whether you're a culinary enthusiast or simply enjoy cooking for loved ones, this kitchen is sure to inspire your inner chef. The primary suite is a true oasis, complete with a walk-in closet and an en-suite bathroom. With an additional bedroom and bathroom, this condo is ideal for anyone who appreciates extra space and privacy. One of the highlights of this condominium is the rare very large private terrace, offering a serene outdoor retreat where you can unwind after a long day or enjoy al fresco dining with friends and family. Perfect for gardening enthusiasts or those who enjoy outdoor games, this terrace is a true urban sanctuary. Convenience is key, and this condominium delivers with its private parking space, ensuring you always have a hassle-free parking solution in this vibrant neighborhood. Plus, with its in unit washer/dryer, pet-friendly policy and proximity to shops, restaurants, public transportation, and more, this condominium offers the epitome of city living.
Courtesy: Compass, (202) 386-6330
View additional infoStep into luxury urban living at its finest with 1030 Fairmont St NW Unit 104 that borders the Shaw, U Street and Columbia Heights neighborhoods of Washington DC. This two level, two bedroom + den, condo offers a perfect blend of convenience and sophistication, located mere blocks away from the bustling Columbia Heights, Shaw and U Street Metro stations, ensuring effortless commuting and exploration of the city. Upon entering, you'll be greeted by the timeless elegance of gleaming hardwood floors and freshly painted walls, creating an ambiance of warmth and refinement. Spanning two levels, this home provides ample space for comfortable living and entertaining. There are two bedrooms on the upper level and a den on the main level to accommodate an office space or guest room for visitors. Step outside onto your private outdoor balcony, where you can unwind and soak in the vibrant energy of the city below. With its semi-private entrance, this unit offers the privacy and exclusivity of a townhome, making it a rare find in the heart of DC. Indulge in the convenience of having Whole Foods Market just around the corner, along with an array of acclaimed restaurants, bars, fitness and entertainment options, ensuring there's always something exciting to explore right outside your doorstep. Whether you're seeking a quiet evening at home or an adventure in the bustling city streets, this residence offers the perfect balance of comfort and excitement.
Courtesy: I-Agent Realty Incorporated
View additional infoSELLER OFFERING SELLER FINANCING AT 4.50% FOR UP TO 24 MONTHS! Trendsetting in Trini! Step into your new 1700+ sq ft home with the desirable open concept main living space and warm wood accents. State-of-the-art kitchen with a range hood, SS appliances, 42" cabinets, recessed lighting, quartz countertops, and an eat-in kitchen island. The master ensuite is on the main level as well as a powder room. From the master bedroom you can access the balcony or go up the spiral staircase to the rooftop for some amazing city views! On the lower level you will find two more bedrooms, a den/office and 2 stylish full bathrooms. Tons of storage. Walk out from the lower level directly to the expansive rear yard. Convenience is key! Nearby you have Gallaudet University, NOMA, Metro, H Street, Whole Foods, Trader Joe's and plenty of shopping, restaurants and cafe's. Pet-friendly building! Ask listing agent about the 10k grant program or the 100% financing options!
Courtesy: Compass, (703) 783-7485
View additional infoWelcome to 1266 Penn Street Northeast, a modern and elegant residence nestled in the heart of the well-known Trinidad neighborhood in NE Washington, DC. This exquisite fully remodeled home offers approximately 1000 square feet of meticulously designed living space. Upon entering, you will be captivated by the seamless blend of luxury and functionality. The main level boasts an open-concept layout, creating an inviting ambiance for both relaxation and entertainment. The gourmet kitchen is a culinary masterpiece, featuring top-of-the-line appliances and ample counter space, perfect for the discerning chef. Downstairs you will find two en-suite bedrooms with their own closet spaces, brand new washer and dryer and under the steps storage. One of the bedrooms has its own back private entrance which makes this elegant adobe a great place for future roommates or extra rental possibilities. The home is equipped with essential amenities, including all brand new appliances throughout. The new central air conditioning ensures optimal comfort throughout the year. For those who value privacy and convenience, the property offers private parking, ensuring that you always have a reserved space to return to. The lowrise building provides a sense of exclusivity, complemented by on-site parking for guests. Don't miss the chance to make 1266 Penn Street Northeast your new address, where sophistication meets modern living. Experience the epitome of elegance and comfort in this remarkable residence.
Courtesy: Compass, (202) 386-6330
View additional infoNot your conventional new construction in this two level upper unit with rooftop deck. Open living area that is great for entertaining. Comfortable seating for four at the quartz countertop island. Gorgeous finishes. 10 foot ceilings. Polished hardwoods and recessed lighting flow seamlessly throughout the home. High end tile in kitchen and baths. Multiple spaces to work from home comfortably. Washer and dryer in unit. Awesome rooftop deck with views of the National Cathedral and upper northwest DC. Great sunsets. Pet friendly building. Very affordable low monthly condo fee. Small building on a quiet one way street. Great location. Short walk to Fort Totten Metro Station and all the shops and restaurants on Upshur St. Take a tour today! This property qualifies for a $7,500 grant and 1% in points to buy the rate down. Ask agent for more details
Courtesy: Redfin Corp
View additional infoImpressive Contemporary Single Family Detached home with Garage Parking! Step inside this move-in ready home which features an open concept floor plan with wide open spaces, beautiful wooden ceiling beams, wide planked wood floors, tall ceilings, recessed lighting, and plenty of windows throughout drenching this home in natural light. The generously spaced living and dining areas effortlessly transition into an oversized kitchen with plenty of cabinets, quartz countertops, stainless steel appliances, gas cooking, pot filler, tiled backsplash, deep pantry closet enclosed by barn doors, and an elongated kitchen island for flexible dining and entertaining. The powder room on the main level is conveniently tucked away. The graceful style of this home carries through to the 3 bedrooms and 2 bathrooms on the upper level. You will find the sizable primary bedroom suite is a sunlit peaceful retreat with tall ceilings and complemented with an en-suite spa-style bathroom featuring dual vanities and a large spa-like shower. Fashionistas will love the massive walk-in closet and dressing area. The upper level is completed with 2 additional well-proportioned bedrooms and a hall bathroom. The convenience of a laundry room on the upper level with built-in cabinets elevates daily living. Journey down to the finished lower level which hosts a recreational area with a wet bar, a 4th bedroom + den (or 5th bedroom), and full bathroom. Looking for green space? Look no further than your own fenced in backyard which has been recently landscaped! Access the yard via the lower level where you can garden, grill, play, and entertain to your heart's content. The garage is an added bonus and makes commuting a breeze.
Courtesy: Cottage Street Realty LLC
View additional infoBeautifully renovated property in the heart of Trinidad. 1350 sq ft of finished space. Very large and bright two bedrooms, smaller 1br/office/den and 2.5 baths. Gorgeous kitchen with shaker cabinetry, quartz countertops, waterfall and backsplash; brand new stainless appliances and laundry. Open main level floor plan is perfect for entertaining or unwinding after a long week. Beautiful hardwood flooring throughout main and upper level. The primary bedroom has a large primary bathroom with double sink and a large shower. The 2nd bedroom is right next to the gorgeous 2nd full bathroom. Newly designed concrete parking space was built by the owner. Off street independent parking for 1 car in back of the house. Tankless water heater guaranteeing endless hot water throughout the house. The house is within short 5 minute walk to the H st corridor and Metro.
Courtesy: RE/MAX Advantage Realty
View additional infoINCLUDES PARKING SPACE G2-147 IN PARKING GARAGE Seller prefers KVS Title Company. " LIz Walker" Attorney. Welcome to urban luxury living at its finest! This stunning Rare Top Floor condo at 475 K St NW, #1223 offers the epitome of modern elegance and convenience. Boasting 1 spacious bedroom accompanied by a versatile Bedroom/den, which easily doubles as a second bedroom, this penthouse residence presents a wealth of possibilities. The den features a generous walk-in closet- New carpet, and frosted glass accents, providing both functionality and style. Step into the sleek bathroom, where luxury awaits with a large tub shower, tile flooring, and a single vanity. Entertain with ease in the open-concept living spaces adorned with brand new hardwood floors. The kitchen is a culinary haven, featuring an island with ample cabinet storage, granite countertops, and stainless steel appliances including a gas stove, microwave, fridge/freezer, dishwasher, and garbage disposal. Track lighting illuminates the island, enhancing the ambiance for cooking and dining alike. Floor-to-ceiling windows flood the living room and dining area with natural light, creating a welcoming atmosphere perfect for relaxation or hosting guests. Roller blinds offer privacy and shade at your fingertips, ensuring comfort and convenience. For added convenience, find a washer/dryer discreetly tucked away near the hall, along with additional storage space in the utility closet. Retreat to the spacious owner's bedroom, featuring new carpeting and a large walk-in closet, providing ample storage for your wardrobe and personal items. Situated on the penthouse floor, this condo offers not only luxurious interiors but also breathtaking views of the city skyline, providing a picturesque backdrop for everyday living. Don't miss your chance to experience luxury living in the heart of DC. Schedule your tour today and make this sophisticated condo your new urban oasis!
Courtesy: Keller Williams Capital Properties
View additional infoLovely Colonial home in Brookland/Michigan Park, with 5 bedrooms and 3.5 baths, and tons of great features. Renovated in 2020 with updates to the kitchen, bathrooms and basement. Hardwood floors,ample natural light, sliding glass doors and a charming patio. Gourmet kitchen includes stainless steel appliances and eat-in space. Comfortable bedrooms upstairs with walk-in closets. Completely finished basement with two full bedrooms, egress windows, a full bath and separate entrance. Easy access to three metro lines! Less than 1 mile to Fort Totten Metro Station (Red, Yellow, and Green lines). Get the best of both worlds; DC & MD. Enjoy shops and dining in Silver Spring and Takoma Park or head into Petworth and Columbia Heights. Peruse the Takoma Park farmers market or dash to Yes! Organic Market or Giant. Enjoy the great outdoors at Fort Totten Park, Rudolph Playground, and Keene Recreation Center. So much to love!
Courtesy: Long & Foster Real Estate, Inc.
View additional infoCharming all-brick interior rowhouse located in the desirable 16th Street Heights neighborhood. This home features a welcoming front porch and a spacious floorplan, offering 4 bedrooms and 1.5 baths. Tall ceilings throughout add to the sense of openness, while the full unfinished basement provides ample storage space and potential for future expansion. The large rear yard offers the possibility for parking and additional outdoor living space. With its prime location, this rowhouse presents an incredible opportunity for renovation, unlocking its full potential and value. Don't miss the chance to transform this lovely home into your dream residence. Schedule a viewing today!
Courtesy: Grateful Real Estate, Inc.
View additional infoPLEASE BE CAREFUL WALKING ON THE BASEMENT STEPS. SELLER MAKES NO WARRANTIES, EXPRESSED OR IMPLIED AS TO THE CONDITION OF THE PROPERTY OR THE PRESENCE OF HAZARDOUS SUBSTANCES. Contracts are not binding unless the entire agreement is ratified by all parties. ** All offers must be submitted by the buyerâs agent via HUBZU AUCTION at hubzu.com. Once the offer has been accepted through HUBZU the assigned Asset manager will upload through Res.net to generate contract addendums. Please note all offers are subject to HUD approval and must have a valid appraisal to close. Property is located in the Trinidad subdivision. Large living room with separate dining area. Half bath on the main floor, large kitchen. Large back yard with alley access and a parking pad. Three bedrooms and one bathroom upstairs. Plenty of space to expand the living area on the top floor. Located within walking distance of the H Street Corridor with many restaurants, Whole Foods, Trader Joes, Giant Grocery Store and the Arboretum. Located within a few blocks of Capitol Hill, downtown, Galludet University, Union Market with lots of restaurants and shops. Easy access to public transportation.
Courtesy: Samson Properties, (240) 724-6550
View additional infoWelcome to this charming 3-bedroom home nestled in the historic Petworth neighborhood of Washington DC. Boasting original hardwood floors throughout, this property exudes character and potential. Ideal for investors seeking a prime opportunity or first-time homebuyers with a vision, this residence offers the perfect canvas for customization and personalization. Embrace the rich history of the area while envisioning the limitless possibilities to make this house your dream home. Don't miss out on this rare gem in one of DC's most sought-after neighborhoods! This is an estate sale and the home is being sold as is. $600,0001829 T Place SE Washington, DC 20020
Courtesy: Compass, (202) 386-6330
View additional infoDiscover the epitome of urban elegance in this exquisitely renovated end-unit rowhouse. Spanning 1,485 square feet of luxurious living space, this home features a fully finished basement complete with a legal bedroom and full bathroom. The open-concept main level captivates with soaring ceilings, sophisticated wood flooring, and an abundance of natural light from three sidesâa distinctive advantage of its end-unit status. The kitchen is a chefâs delight, boasting black stainless steel appliances, pristine white quartz countertops, and an elegant backsplash, all leading to a delightful back deck thatâs perfect for entertaining or quiet evenings at home. Set on a serene, tree-lined residential street, this home strikes the perfect balance between accessibility and privacy. Enjoy the expansive, fully fenced backyard or unwind on the classic DC rowhouse front porch. With off-street parking for more than three vehicles, convenience is paramount. Located just a mile from the bustling Skyland Town Center and the soon-to-open 11th St Bridge Park, and within easy reach of Anacostia Park and the scenic trails of Fort Circle Park, this home is ideally situated for both lively gatherings and tranquil retreats. Embrace a lifestyle of exceptional comfort and style in a location steeped in DC's rich history, making this beautifully updated home a true urban sanctuary.
Courtesy: Compass, (202) 386-6330
View additional info**OPEN HOUSE this Sunday 1:00-4:00.** Welcome to this charming 2-bedroom, 1-bathroom home in the heart of Capitol Hill/Hill East, just off of East Capitol. The Neighborhood: Remarkable location, walkable to everything on the Hill in just blocks: Lincoln Park, 2 metro stations (Stadium Armory and Potomac Ave), the Roost Culinary Clubhouse, Pennsylvania Ave, Barracks Row, Eastern Market and H Street. The House: Updated everything. Hardwood floors throughout main level with new kitchen, tankless water heater, and new HVAC. Kitchen has quartz countertops, stainless appliances and great light that leads out to an adorable backyard perfect for entertaining or just relaxing at home. Upstairs are two bedrooms with new carpet and a newly updated full bath. This home is ready for you!
Courtesy: Mitchell Realty, Inc.
View additional infoTHIS COMFORTABLE 3 BEDRM,1.5 BATH, 2 STORY PLUS A BASEMENT IS LOCATED NEAR THE FT. TOTTEN METRO STATION AND FT TOTTEN SQUARE SHOPPING CENTER. HOME ALSO OFFERS A FULLY EQUIPPED KITCHEN, CAC, 2 OFF STREET PARKING SPACES IN THE REAR . CURRENT OWNER HAS OCCUPIED THIS HOME SINCE 1985. NEW OWNER CAN TAKE POSSESSION AT SETTLEMENT. PLEASE GIVE 1 HOUR NOTICE FOR SHOWING.
Courtesy: Compass, (202) 386-6330
View additional infoSophisticated & Swanky Loft-Style Condo in the Heart of Logan Circle's 14th Street! Welcome to Northern Exchange, an iconic building in DCâs vibrant 14th Street Corridor where the Districtâs past meets the present. Originally built in 1902 by C&P Telephone Company, this historical building served as the telephone switchboard for the Northern area of the District. In 2013, the building was converted into modern and chic loft-style condominiums by renowned builder P.N. Hoffman. A nod to its history, the secure lobby features a vintage phone booth and showcases its architectural past, welcoming residents and its guests to experience historical and modern features. With only 36 residences, #406 dazzles with its unique and welcoming presence, featuring stunning views of the Washington Monument and soaring 15-foot ceilings. A combination of both industrial and classic design features, youâll enjoy the exposed brick that is original to this historical building, gleaming hardwood floors, and state-of-the-art stainless steel appliances (Fagor refrigerator and Bosch for all other appliances) . This loft-style condo allows for both work and play, with space on the main level to dine, entertain and relax, and on the loft-level, space for a king-sized bed and work-from-home desk towards the Washington Monument. An in-unit washer/dryer and on-trend full bathroom with porcelanosa tile completes this gorgeous condo. On warmer nights, enjoy the rooftop patio with grill and lounge area, perfect for entertaining friends and family while taking in DC architecture and monumental views. For bike lovers, there is bike storage downstairs. Right in the heart of 14th Street Corridor and on tree-lined R Street, youâll love the walkability and city-atmosphere that this location offers. Within walking distance to U Street and Dupont Circle metro stations for your commute. Grab your morning coffee at Bluestone Lane across 14th Street and get your daily shopping done at either Whole Foods or Trader Joeâs. For a night on the town, enjoy trendy restaurants like Le Diplomate or Gypsy Kitchen, and for a late night bite Red Light pizza is right next door! Become a District Dweller in this hot neighborhood today!
Courtesy: RE/MAX United Real Estate
View additional infoNice 2-bedroom, 2.5 bath home located near Capitol Hill . Located on quiet, charming one-way street. Conveniently located near Metro and bus routes. Near Eastern Market with shops and restaurants. Nearby elementary, middle, and high schools. Well kept modern semi-detached home with, somewhat, open floor plan on first level. It has a spacious living room, spacious, formal dining room, eat-in kitchen. powder room and laundry area with washer and dryer. Second level has 2 spacious bedroom with decent closet space and a full hallway bathroom. Hardwood flooring on first floor. Carpet installed on stairwells and in the upstairs bedrooms. Home has window blinds throughout. Forced air heat and air conditioning. Bring your best offer. You may close quickly.
Courtesy: Samson Properties, (301) 760-2136
View additional infoWelcome to 400 Mass Ave - Step inside this beautifully designed 1 bedroom plus den condo in the bustling heart of Washington, DC. Showcasing a flawless open floor plan, this abode exudes a modern aesthetic while maintaining a warm and welcoming atmosphere. The living area flows effortlessly into a gourmet kitchen, complete with state-of-the-art appliances and sleek finishes, perfect for the culinary enthusiast in you. Retreat to the spacious master bedroom, featuring ample closet space and flooded with natural light. The den provides the ideal flex space for a home office, gym, or guest room. Just steps away from the city's finest amenities, this gem truly embodies urban living at its finest. *Some photos are virtual staging*
1,176–1,200 of 2,375 properties displayed
How may I help you?Get property information, schedule a showing or find an agent |
|||||||||||||||||||||||||||||||||||||||||||||||||||||||||||||||||||||||||||||||||||||||||
|
|
|
|
|||
 |
Copyright © Metropolitan Regional Information Systems, Inc.


