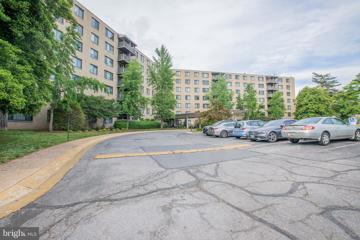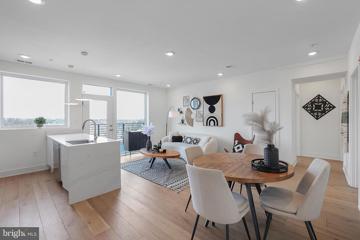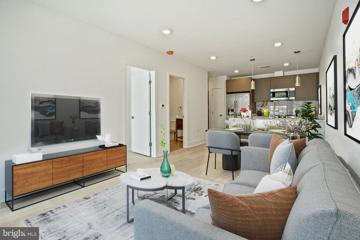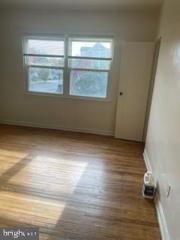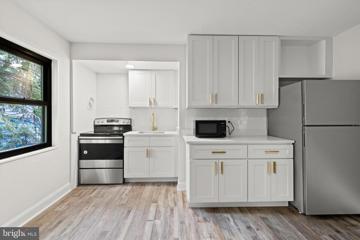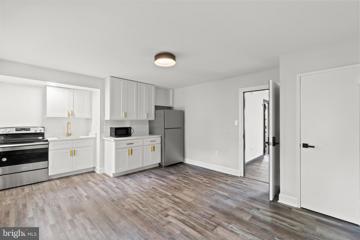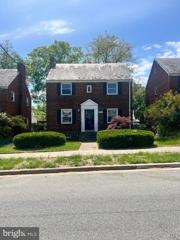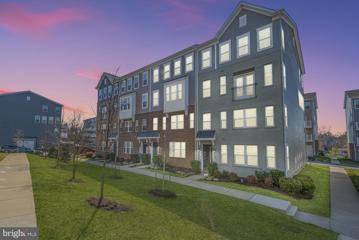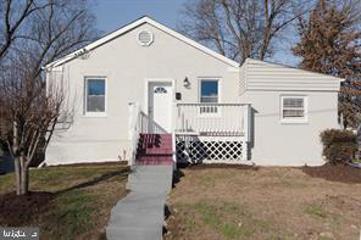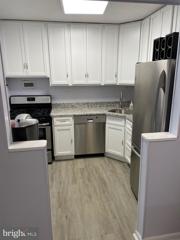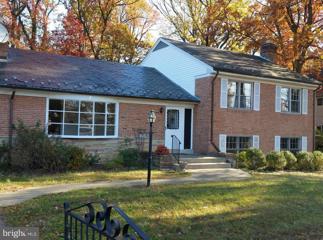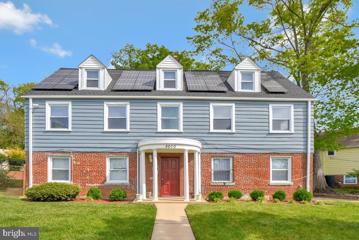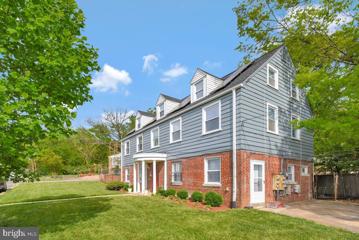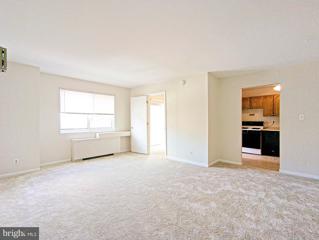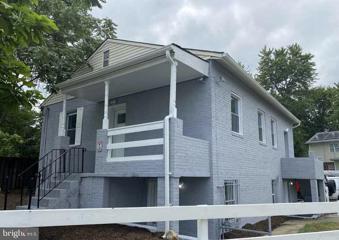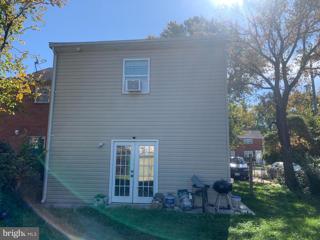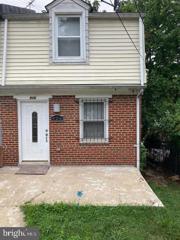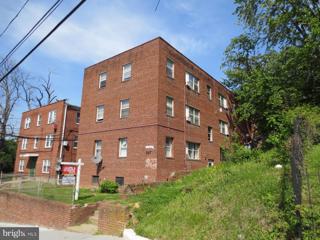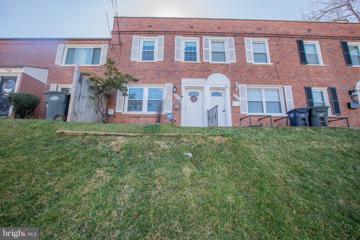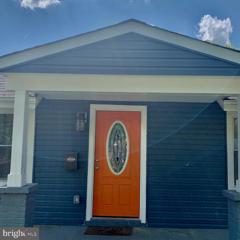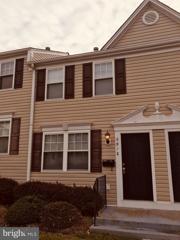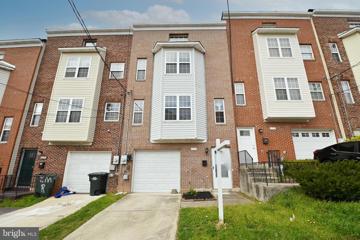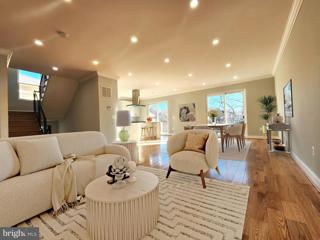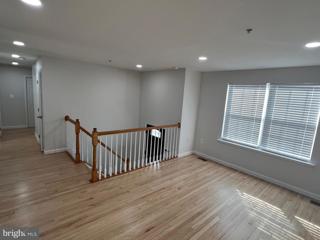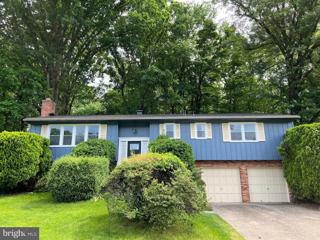 |  |
|
Bladensburg MD Real Estate & Homes for RentWe were unable to find listings in Bladensburg, MD
Showing Homes Nearby Bladensburg, MD
Courtesy: Bay Property Management Group
View additional infoNice 1 Bed/1 Bath Condo in Hyattsville! Walk inside to a huge living room with a dining area, huge windows for natural light, and hardwood floors throughout! A fully functional kitchen with ample cabinet space, updated appliances, and a dishwasher! The bedroom is spacious with hardwood floors and a walk in closet for added storage! The beautiful full bathroom includes blue tiling, a nice vanity and linen closet, and a shower/tub combo! Community Amenities Communial Laundry Room, Main Lobby and Front Desk with plenty of seating, Gym, Trash Chutes, etc. Ample Parking Available! Monthly Utility Fee of $150.00 Sorry, no pets. Application Qualifications: Minimum income of 3 times the monthly rent, no evictions or recent filings, current accounts in good standing, and a clean criminal background check. All Bay Management Group residents are automatically enrolled in the Resident Benefits Package (RBP) for $39.95/month, which includes renters insurance, credit building to help boost your credit score with timely rent payments, $1M Identity Protection, HVAC air filter delivery (for applicable properties), move-in concierge service making utility connection and home service setup a breeze during your move-in, our best-in-class resident rewards program, and much more! The Resident Benefits Package is a voluntary program and may be terminated at any time, for any reason, upon thirty (30) daysâ written notice. Tenants that do not upload their own renters insurance to the Tenant portal 5 days prior to move in will be automatically included in the RBP and the renters insurance program. More details upon application.
Courtesy: Keller Williams Capital Properties
View additional infoMOVE-IN SPECIAL: GET ONE MONTH'S RENT FREE WITH A 14-MONTH SIGNED LEASED BY 4/30/24! Introducing the epitome of luxury living: our stunning penthouse unit, available now for immediate move-in. Nestled within a meticulously crafted building, these brand new units, constructed in 2021, boast an array of features and amenities that redefine upscale living. Step into a world of sophistication with spacious floor-plans designed to maximize natural light and provide an airy, inviting ambiance. The gourmet kitchens are a chef's dream, outfitted with top-of-the-line stainless steel appliances, including built-in microwaves, quartz countertops, and breathtaking waterfall islands complemented by ample cabinetry for storage convenience. Experience the ultimate in convenience with state-of-the-art washers and dryers thoughtfully included in each unit. No detail has been overlooked, with world-class features such as beautiful engineered hardwood floors, luxurious baths adorned with expertly crafted fixtures, and finishes that exude elegance at every turn. Escape into relaxation or entertain guests effortlessly in the expansive living spaces, where comfort and style converge seamlessly. But the luxury doesn't stop there. This penthouse unit boasts a wrap-around balcony offering panoramic views of the cityscape, providing an unparalleled backdrop for both tranquil moments and lively gatherings. Indulge in the exclusivity of private terraces, where spectacular sunset views await, casting a mesmerizing glow over the urban landscape. From oversized windows that frame the city's skyline to historical elements dating back over a century, every aspect of this penthouse unit is designed to elevate your living experience to new heights. Discover the perfect floor plan to suit your lifestyle and preferences, whether you seek a serene retreat or a space primed for entertainment. Plus, with the added convenience of small pets being welcome (with a pet fee of $150/month), your furry companions can also bask in the luxury of this exceptional residence. Don't miss the opportunity to make this penthouse unit your own, where every day promises to be a celebration of luxury, comfort, and unparalleled views. Explore the endless possibilities and embrace a lifestyle of refined elegance in the heart of the city. The Heritage DC is perfectly situated in Washington DC's Northeast corner. This community is a commuter's dream and is conveniently located within steps of a Metrobus stop and less than 1.4 miles from Brookland & Rhode Island Ave Metro Stations. With an eclectic mix of shops, dining and parks available, what's not to love? Contact us to schedule your tour today!
Courtesy: Keller Williams Capital Properties
View additional infoMOVE-IN SPECIAL! RECEIVE ONE MONTH'S FREE RENT WITH A SIGNED 14-MONTH LEASE BY 4/40/24! This is life at The Heritage DC a pet-friendly, rental experience that combines vibrant center city living with all the comforts of a perfect home. Select your dream home from a diverse collection of thoughtfully designed modern, luxury units ranging from 1 and 2 bedrooms. NOW AVAILABLE for IMMEDIATE MOVE-IN, these LUXURY units were built in 2021 and are loaded with countless features and amenities. The spacious floor-plans include, bright, light-drenched interiors, gourmet kitchens equipped with premium, stainless steel appliances including: built-in microwaves, quartz, waterfall islands and ample cabinetry. Enjoy the added convenience of state-of-the-art washers and dryers included in every unit. No detail was spared with the plethora of world-class features including beautiful engineered hardwood floors, luxurious baths, and expertly crafted fixtures and finishes. These luxury units offer ample room for relaxation and entertainment. This building has everything, from historical elements dating over 100-years, to oversized windows, balconies, and private terraces with spectacular, sunset views! Explore all the possibilities and discover the floor plan that works for your lifestyle. **Small pets OK. A pet fee of 150/month is required** The Heritage DC is perfectly situated in Washington DC's Northeast corner. This community is a commuter's dream and is conveniently located within steps of a Metrobus stop and less than 1.4 miles from Brookland & Rhode Island Ave Metro Stations. With an eclectic mix of shops, dining and parks available, what's not to love? Contact us to schedule your tour today!
Courtesy: The Washington Realtors, LLC
View additional infoOne bedroom and one bath apartment. Close to subway and public transportation. Tenants pay Gas and Electric. Owner pay water only.
Courtesy: Premiere Realty LLC
View additional info
Courtesy: Premiere Realty LLC
View additional info
Courtesy: Gilchrist & Associates, Inc.
View additional infoExplore this charming brick colonial, ideally located and well-appointed. It includes four bedroomsâfeaturing a master suite with its own bathâtotaling two full baths, and a half bath. Enjoy a cozy wood-burning fireplace in a spacious living room and hardwood floors throughout. The home also has a formal dining room connected to a modern kitchen. This rental, includes thew two main levels of a dual-dwelling unit property, each with separate entrances for privacy. Please note, the basement is not included. Housing choice vouchers accepted. Open House: Sunday, 4/28 1:00-3:00PM
Courtesy: Keller Williams Flagship of Maryland
View additional infoStep into luxury living with this stunning 3 bedroom, 2.5 bath modern end unit townhome, offering a spacious 2700 square feet of meticulously designed living space. Nestled in a vibrant community, this home presents the perfect blend of contemporary elegance and convenience. The moment you enter, you'll be captivated by the sleek modern design and impeccable attention to detail. With an open-concept floor plan, soaring ceilings, and abundant natural light, this home exudes a sense of spaciousness and sophistication. The heart of the home is the gourmet kitchen, complete with granite countertops, a massive gourmet island perfect for entertaining., stainless steel appliances, and stylish cabinetry. Whether you're a culinary enthusiast or simply enjoy hosting gatherings, this kitchen provides the perfect backdrop for creating memorable meals. Retreat to the luxurious master suite, featuring a generous layout, plush carpeting, and a spa-like ensuite bathroom. Unwind in the soaking tub or refresh in the walk-in shower, surrounded by elegant tile work and modern fixtures. Relax and entertain in the comfortable living spaces, including a spacious living room with gorgeous LVP floors and a cozy fireplace, perfect for cozying up on chilly evenings. Featuring, three spacious bedrooms offer plenty of room for family and guests as well as energy-efficient windows and appliances. This townhome offers a range of convenient amenities, including a garage for parking and additional storage, as well as a washer and dryer for added convenience. Situated in a sought-after neighborhood, this home is just steps away from a variety of dining, retail, and entertainment options. Enjoy easy access to the metro, making commuting a breeze and allowing you to explore everything the city has to offer. Don't miss out on the opportunity to experience luxury living at its finest. Schedule your private tour today and discover the unparalleled elegance of this modern townhome!
Courtesy: Berkshire Hathaway HomeServices PenFed Realty
View additional infoWATER AND GAS INCLUDED! Electricity $190 per month. Pricing is negotiable depending on terms. Pets on a case by case basis. Beautifully updated home ready for you to move in! 2 Nice sized bedrooms and 2 brand new bathrooms! Upstairs has 2 bedrooms with 2 full baths. ***Will be rented separately from bottom unit that has its own entrance and which is already occupied. ***Short Term Leases Are Welcomed. Do not show up without approved appointment.
Courtesy: RE/MAX Excellence Realty, 301-445-5900
View additional infoPrice Reduction! This is now even a greater opportunity to live super close to campus, Metro and to all that downtown College Park has to offer. This very clean, recently renovated 2 bedroom/1 bath unit in College Park Towers can comfortably accommodate 3 residents. This elevator building conveniently includes the management office and the well equipped fitness center. This inviting unit has an updated bright, white kitchen with stainless steel appliances, dishwasher and gas stove plus granite countertops. The bath, too, is recently updated. Luxury vinyl plank flooring and lots of natural light from large windows make this a pleasant, smart place to live. The unit includes 1 parking permit. The unit will be available for you August 1, 2024.
Courtesy: Realty Advantage
View additional infoLocated in the charming Town of University Park, this three-level brick home boasts a verity of appealing features. The upper level hosts three bedrooms and two full bathrooms, complete with a washer and dryer. On the main level, a spacious living and dining area, a cozy family room, and a kitchen with a rear door leading to the patio and yard provide ample space for gatherings. The property includes a concrete driveway with parking for at least four cars. The lower level, accessible via a separate entrance, is designated for the owner's use. Residents of University Park enjoy access to various amenities such as parks, tennis courts, electric vehicle charging, and community festivals. Conveniently situated near Washington D.C., the University of Maryland, shopping centers, restaurants, the Metro, Metrobus stops, and major highways, this charming home offers both comfort and convenience.
Courtesy: Ernestine J. Wilson Real Estate LLC
View additional infoTwo levels, two bedrooms, one bath apartment in single family detached four unit apartment building. Spacious apartment is located on the two upper levels of the building. Wood floors in living room and bedrooms. Table space kitchen. Owner pays for heat and water, tenant's utility expense is electricity. New solar panels!!! Unbeatable location , oh so close to the metro bus and metro rail station. forget waiting for the elevator in a crowded high rise. Live the good life in this boutique apartment building. Lots of parking on the street. New shops, restaurants in the neighborhood make this an appealing place to live.
Courtesy: Ernestine J. Wilson Real Estate LLC
View additional infoTwo levels, two bedrooms, one bath apartment in single family detached four unit apartment building. Spacious apartment is located on the two upper levels of the building. Wood floors in living room and bedrooms. Table space kitchen. Owner pays for heat and water, tenant's utility expense is electricity. Unbeatable location , oh so close to the metro bus and metro rail station. forget waiting for the elevator in a crowded high rise. Live the good life in this boutique apartment building. Lots of parking on the street. New shops, restaurants in the neighborhood make this an appealing place to live.
Courtesy: Washington & Brand, LLC., (757) 635-2788
View additional infoAvailable August 1st for one year lease â August 2024-July 2025. Large Two Bed/1 Bath, top floor condo in the Knox building. Very short walk to UMD campus. Condo is 705 sf & fits up to 3 people. Rent includes ALL basic utilities & 1 parking tag. Additional parking available by lottery. Secure 24/7 monitored building w/ On-site management/maintenance, Laundry facilities & Fitness center.
Courtesy: Coldwell Banker Realty, (703) 518-8300
View additional infoWell maintained bottom level rental available for immediate move in. 3 bedroom, 1 bath with in unit washer and dryer. This is the one you've been looking for!
Courtesy: Amber & Company Real Estate, (240) 224-8005
View additional infoThis dwelling is in an extension to the main house. Private room has its own private entry through the rear of the house. Two floors, main bedroom and bath upstairs and kitchen/living downstairs. Gas, electric and water are included.
Courtesy: Keller Williams Realty Centre, (410) 312-0000
View additional infoNew A/C unit plus existing window units Move in condition Seller ready to sell bring us a good offer.
Courtesy: United Realty, Inc.
View additional info** Welcome Permanent Voucher and Rapid housing Voucher ** Recently renovated two bedroom, one bathroom, around 700 sqft unit on the second floor of 3 floors/9 unit apartment building with washer/Dryer in the basement. New floors in living room, dining room,bedrooms and kitchen. Minutes to beltway & public transportation. About 1 mile to Deanwood Metro Station. All utilities are included.
Courtesy: Bay Property Management Group
View additional infoFULLY FURNISHED Gorgeous 2 BR/2 BA Townhome in Deanwood! With hardwood flooring on the main and upper levels. Neutral-colored walls provide a clean and versatile backdrop throughout the home. The main level features a living area that is both spacious and bright. The kitchen and dining area include a stone countertop, breakfast bar/island, cabinetry, and stainless steel appliances. A spacious bedroom with ample closet space and a full bathroom in the hallway is also on this level. Upstairs, you'll find the spacious master bedroom with ample closet space. Another full bathroom is also added for your convenience. The fully finished lower level offers versatility for entertainment or additional storage, along with a stacked washer and dryer. The fenced-in backyard with a patio adds a touch of outdoor space. The townhome comes fully furnished, providing convenience! Local Attractions: - Kenilworth Park and Aquatic Gardens: Explore the stunning aquatic gardens with water lilies and lotus flowers. It's a peaceful oasis within the city. - Kenilworth Recreation Center: A local community center offering various recreational facilities, sports fields, and programs for residents. - River Terrace Park: Enjoy the green spaces, playgrounds, and walking paths in this neighborhood park, providing a relaxing outdoor environment. - Anacostia Park: A large recreational area along the Anacostia River with biking trails, picnic areas, and sports facilities. - The Fletcher-Johnson Education Center: Part of the U.S. National Arboretum, it offers educational programs and workshops on horticulture and plant sciences. Nearby Metro Stations: - Minnesota Ave Station (Orange Line): This station is approximately [distance] from 4925 Just St NE and provides access to the Orange Line, connecting you to various parts of the city. - Deanwood Station (Orange Line): Another nearby station on the Orange Line, offering convenient access to the metro system and connecting you to different neighborhoods. Pets are welcome with additional pet deposit! Property could be subject to Move In/Move Out Fees. Please contact the Leasing Agent for more information. Application Qualifications: Minimum monthly income 3 times the tenantâs portion of the monthly rent, acceptable rental history, credit history and criminal history consistent with District of Columbia law. More specific information provided with the application. Bay Property Management Group will not refuse to rent a rental unit to a person because the person will provide the rental payment, in whole or in part, through a voucher for rental housing assistance provided by the District or Federal Government. All Bay Management Group residents are automatically enrolled in the Resident Benefits Package (RBP) for $39.95/month, which includes renters insurance, $1M Identity Protection, HVAC air filter delivery (for applicable properties), move-in concierge service making utility connection and home service setup a breeze during your move-in, our best-in-class resident rewards program, and much more! The Resident Benefits Package is a voluntary program and may be terminated at any time, for any reason, upon thirty (30) daysâ written notice. Tenants that do not upload their own renters insurance to the Tenant portal 5 days prior to move in will be automatically included in the RBP and the renters insurance program. More details upon application.
Courtesy: Taylor Properties, (301) 588-7653
View additional infoWelcome to 826 46th Street NE! This beautiful home was completely renovated in 2021! Let's take a tour! As you enter the front door, you will walk in to a spacious living room and there is a bonus room to the right that you can use as a guest room, office, or study. The primary bedroom is on the main level with walk in bathroom. The kitchen has stainless steel appliances, granite counter tops and breakfast room/dining room off of kitchen. Great outdoor space on the deck for summer cookouts and enjoy a cup of coffee or tea. Fenced back yard . Fully finished basement with a small wet bar, two bedrooms, laundry, full bathroom and den.
Courtesy: Johnson-Needham Realty LLC, (301) 869-5001
View additional infoWelcome home to this charming 1BR 1 BA apartment! The first level of this cozy home features wood floors, plenty of windows, 1.5 bath, a dining room area, and an open kitchen with granite counter tops, modern lighting, and stainless steel appliances. This unit also has a washer/dryer unit! A walk up the carpeted stairs leads you to the upstairs hallway, which has a closet space for storage. Upstairs also features a bathroom with beautiful tiling, and a bedroom with plenty of closet space and windows overlooking the court yard. Minutes to the Metro, I-295, and Prince George's Hospital. This one will go fast, DON'T MISS IT!
Courtesy: RE/MAX United Real Estate
View additional infoWhat a find! This stately townhouse stands tall with curb appeal to include a recently updated roof, the full brick front with a double bay window bump out, attached garage, and a dedicated driveway for additional parking. The foyer entry is welcoming and spacious with a bedroom and full bath in the rear, and a hallway that leads to the laundry area and rear fenced yard. The main level is open and spacious with a rear kitchen, table space and a powder room. You'll notice the easy care flooring throughout the property from the time you enter. The upper level primary suite is the star of the show with its volume ceiling, en suite bath and walk-in closet. Youâll notice that the skylight in the hallway lets in loads of light. Two additional spacious bedrooms w/vaulted ceilings have ample closet storage and share the hall bathroom. This property has easy access to route 295, 495, 395, 50, downtown DC, Arlington, NASA, National Harbor and is convenient to all that DC has to offer. You'll be amazed at the room sizes, closet space and rear yard size here! Don't delay, schedule your appointment today. The tenant(s) is responsible for paying all utilities. Apply via Rentspree.
Courtesy: Kemper Morgan Realty, LLC, (301) 646-6083
View additional infoReady for immediate move-in. Best view in Brookland! Introducing the perfect dream home in the charming Washington, DC neighborhood. Prepare to be amazed by the delightful features and spaciousness of this newly built 6BR and 4.5 BATH single-family house has to offer. Step into pure elegance as you explore the meticulously designed interiors. Hardwood floors gracefully flow throughout the entire house, adding warmth and sophistication. The huge living room, complete with a cozy fireplace, provides a comfortable space to relax and entertain, while the dining room seamlessly combines with the open-plan kitchen, making it ideal for hosting gatherings and creating lasting memories. The kitchen's impeccable features: stylish white cabinets, stunning marble backsplash and countertops, and all stainless steel appliances, including an electric wall oven. A big kitchen island with a gas cooktop in SS with 6 burners and a range hood set the stage for culinary adventures. Whether you're a seasoned chef or a cooking enthusiast, this kitchen will inspire your creativity and make every meal a delight. From the kitchen, step out onto the deck built with maintenance-free materials, where you can enjoy breathtaking views while savoring your morning coffee or hosting unforgettable gatherings. Venturing to the upper level, you'll discover 4 comfortably spacious BRs, each offering a peaceful retreat for relaxation. These bedrooms are flooded with natural light, creating a warm and welcoming ambiance. Imagine waking up to the sun's gentle rays streaming through the windows, energizing you for the day ahead. With 3 full bathrooms conveniently located on this level, there will be no more waiting in line for your turn to freshen up. For added convenience, an additional laundry area is also available on this level, making chores a breeze. Ample storage space ensures that all your belongings have a dedicated place. Outside you'll discover a huge open fenced backyard that offers breathtaking views. Imagine lounging in the sun, hosting barbecues, or simply enjoying the tranquility of nature. This outdoor oasis is perfect for creating cherished memories with family and friends. Located just minutes from the Brookland-CU Metro, shops, restaurants, and parks. Don't miss the opportunity to own this remarkable home that seamlessly blends modern luxury with timeless charm. Contact us today to schedule a viewing and experience the beauty of this Washington, DC cozy neighborhood gem for yourself!
Courtesy: CENTURY 21 New Millennium, (301) 609-9000
View additional infoRecently renovated 3-bedroom, 2-bath split-level Main Level Only. Please note there is NO Basement Access; the basement is Occupied*** This home is conveniently situated just off I-95 and offers a prime location and a perfect blend of style and ease. As you step inside, the gleaming hardwood floors welcome you into the spacious living room, dining area, and kitchen featuring sleek stainless steel appliances.ÂYou'll find the added convenience of a washer and dryer, making daily tasks seamless. The three bedrooms on the main level feature new carpeting and offer ample closet space, ensuring a comfortable living experience. Tenants will also enjoy using the rear yard. Immerse yourself in the simplicity and comfort of this thoughtfully upgraded property. Schedule a viewing today to experience the modern charm and ease this 3-bedroom rental, complete with a private rear yard, has to offer. Your effortlessly stylish home with outdoor relaxation awaits!
Courtesy: Realty Aspire, (301) 892-6675
View additional infoPhotos will be uploaded soon. Furnished housing for at least 6 month rent, Newly renovated beautiful split level house located in a very quite neighborhood, 4 bedrooms (1 king size, 2 queen size, 1 full size bed) and 2 full bathrooms upstairs & 1 full bathroom downstairs, 1 office downstairs. new roof, windows, kitchen, washer/dryer hallway and basement bathrooms, freshly painted, new flooring, 2 car garages, 2 driveway parking, move-in ready, minutes to I 95 495, 295, 50, & metro, new Carrolton public library is 2 minutes away. 40 minute's drive to Washington DC, Tyson's Corner, and Baltimore, 14 minutes to University of Maryland. Utilities will be paid by owner with cap of $300. How may I help you?Get property information, schedule a showing or find an agent |
|||||||||||||||||||||||||||||||||||||||||||||||||||||||||||||||||||||||||||||||||||||||||
|
|
|
|
|||
 |
Copyright © Metropolitan Regional Information Systems, Inc.


