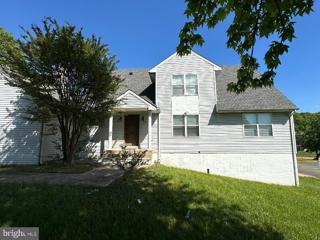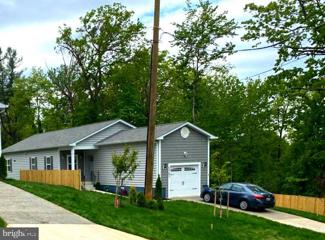 |  |
|
Riverdale MD Real Estate & Homes for Rent5 Properties Found
The median home value in Riverdale, MD is $413,500.
This is
higher than
the county median home value of $369,000.
The national median home value is $308,980.
The average price of homes sold in Riverdale, MD is $413,500.
Approximately 48% of Riverdale homes are owned,
compared to 44.5% rented, while
7% are vacant.
Riverdale real estate listings include condos, townhomes, and single family homes for sale.
Commercial properties are also available.
If you like to see a property, contact Riverdale real estate agent to arrange a tour
today!
1–5 of 5 properties displayed
Refine Property Search
Page 1 of 1 Prev | Next
Courtesy: Long & Foster Real Estate, Inc.
View additional infoLOCATION!! LOCATION!!! LOCATION!! A MUST SEE!! BEAUTIFUL 4 BEDROOM 1.5 BATHROOM COLONIAL, ALL NEW WINDOWS,JUST PAINTED TWO TONE THROUGHOUT,ALL HARDWOOD FLOORS JUST RE-DONE, KITCHEN REMODELED,LARGE BACKYARD,BASEMENT,CLOSE TO MARYLAND UNIVERSITY,ON METRO BUS LINE,CLOSE TO THE RIVERDALE MARC TRAIN STATION,CLOSE TO SHOPPING,SHOWS VERY WELL!!! A MUST SEE!!!
Courtesy: RE/MAX Allegiance
View additional info### For Lease: Ideal Home for University of Maryland Students - 4708 Queensbury Rd, Riverdale Park Welcome to the crown jewel of Riverdale Park - 4708 Queensbury Rd. Take a virtual tour and see why this could be your perfect home away from campus! **Ideal UMD Housing:** - **Proximity to UMD:** Only a 6-minute drive to the University of Maryland College Park campus. - **Convenient Commute:** Easily accessible by bike, bus, or a quick Uber ride. A dedicated bike path goes directly to the College Park campus. **Home Features:** - **Built in 2019:** Modern Werrlein-built home with a fresh, open floor plan. - **Spacious Layout:** 6 large bedrooms and 3.5 baths, perfect for sharing with roommates or having guests. - **Bright and Airy:** Tons of natural light, hardwood floors throughout. - **Entertaining Made Easy:** Formal dining room, powder room, and a spacious kitchen with a huge island and pantry. **Luxury Living:** - **Primary Suite:** Large walk-in closet with Elfa closet system, double shower, and separate toilet room. - **Upper Level Convenience:** 3 additional sizable bedrooms, a bathroom, and a large laundry space with a side-by-side washer/dryer. **Flexible Lower Level:** - **Versatile Space:** Large open area for a playroom, entertainment zone, or a 2nd living room. - **Guest Accommodation:** 2 bedrooms, full bathroom, and a separate entrance, ideal for short-term rentals or guests. - **Storage Options:** 2 large storage spaces for an additional office, massage room, sauna, or extra storage. **Perfect for Students and Visitors:** - **Room for Everyone:** With 6 bedrooms, this home can comfortably house multiple students and their families when they come to visit. - **Private Retreats:** The lower level provides a separate living space perfect for accommodating family or friends. **Outdoor Enjoyment:** - **Front Porch:** Complete with ceiling fans and an inviting swing. - **Back Deck:** Featuring privacy walls, perfect for entertaining. - **Spacious Yard:** Offers endless possibilities. **Modern Conveniences:** - **Garage:** Attached with EV charging, mirrors installed for an at-home gym. - **Mudroom:** Sparkling spacious area off the garage. - **Bonus Room:** Ideal for a work-from-home space or pantry. - **Parking:** Available both in the driveway and with unrestricted street parking. **Neighborhood Perks:** - **Local Amenities:** Across the street from Town Center Market, Manifest Bread, 2Fifty BBQ, and Banana Blossom. - **Nearby Attractions:** Short bike ride to the Arts District of Hyattsville and Riverdale Park Station with Whole Foods, Starbucks, Gold's Gym, and more. - **Community Events:** Enjoy the Thursday Riverdale Park farmers market right across the street or live music or trivia night at the town center market or happy hour at tapas riviera or outdoor movies or live music concerts at the Riversdale mansion all within steps of the front door. **Perfect Location:** - **Central Access:** Off Route 1, near University Park, College Park, and Hyattsville, all connected by bike paths. **Optional Furnishing:** The property can come furnished for your convenience. Don't miss out on this exceptional leasing opportunity. Schedule your tour today and make 4708 Queensbury Rd your new home for an unforgettable student living experience! - For inquiries and to schedule a tour
Courtesy: Sold 100 Real Estate, Inc., 3012623060
View additional infoBASEMENT ONLY! Shared space. Room for rent. Future tenant will share kitchen, bathroom, & living room with current tenant but will have their own private bedroom. This is a 1Br/1Ba basement apartment for rent in the heart of Riverdale! Close to everything! This charming space offers a generous living area, a comfortable bedroom, and a fully equipped kitchenette with essential appliances. The unit includes a private entrance, access to a shared laundry facility, cable connections, and ample street parking. Located in a vibrant community, youâll enjoy easy access to parks, diverse dining options, and the popular Riverdale Park Farmers Market. The property is near major transportation routes, including the College Park Metro Station, several bus routes, Route 1, and the Capital Beltway (I-495), ensuring convenient commutes to Washington, D.C., and beyond. This affordable rental is perfect for students, young professionals, or anyone seeking a comfortable living space in a friendly neighborhood. Donât miss outâcontact us today to schedule a viewing and make this charming basement rental your new home!
Courtesy: Excel Realty Corp.
View additional infoREADY-MOVE-IN!! House is adjacent to Church but you have your own access and plenty of space for parking. Great 2 levels: Main level features a very spacious & lovely kitchen, 3 bedrooms and 2 full baths. Master bedroom has its own full bath. All rooms are spacious. Upper level also has a kitchen area that has a sink with a refrigerator, 2 bedrooms and 1 full bath. Close to 495 beltway, buses and shopping center. *** 1ST LEVEL CAN ALSO BE RENTED OUT SEPARATELY FOR $2,500- 3 BEDROOMS, 2 FULL BATH, LIVING ROOM AND KITCHEN SPACE. HAS SEPARATE ENTRANCE. **** 2ND LEVEL CAN ALSO BE RENTED OUT SEPARATELY FOR $1,500- 2 BEDROMS, 1 FULL BATH, LIVING/FAMILY FOOM, KITCHEN WITH SINK AND REFRIGERATOR. HAS SEPARATE ENTRANCE. **** SAVE MORE IF YOU RENT BOTH 1ST AND 2ND LEVEL-$3,500 FOR ENTIRE HOUSE.
Courtesy: Prestige Realty LLC
View additional infoLocation, location & location. Near UM College Park, I-495 entrance, even future Riverdale Park-Kenilworth Station of Purple Line. Custom home with spacious 5 bedrooms and 3 full baths, 9 foot ceilings throughout 1st floor and Basement. Beautiful gourmet kitchen with granite countertop, all SS appliances, custom cabinets, eating area, and extended center island. Comcast Security System Included. Open concept through the kitchen to a spacy combo of living and dining area. Master bedroom at main level with walk-in closet, dual vanity, and separate bathtub with shower. Sunny and Bright Basement with 2 more bedrooms and another full bathroom at this level. 1-car garage with 2-car driveway. End of the street. Back to Park Land. Large open area at the lower level, good as a family room, studio, entertainment center, or investment suite. Walk-up basement, laundry with sink, another 2 bedrooms share with one full bath of dual access.
Refine Property Search
Page 1 of 1 Prev | Next
1–5 of 5 properties displayed
How may I help you?Get property information, schedule a showing or find an agent |
|||||||||||||||||||||||||||||||||||||||||||||||||||||||||||||||||||||||||||||||||||||||||
|
|
|
|
|||
 |
Copyright © Metropolitan Regional Information Systems, Inc.






