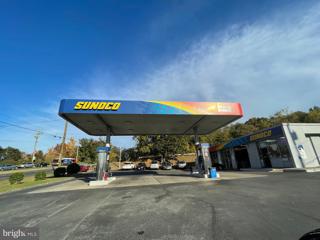 |  |
|
Bladensburg MD Real Estate & Commercial for Sale1 Properties Found
The median home value in Bladensburg, MD is $325,000.
This is
lower than
the county median home value of $369,000.
The national median home value is $308,980.
The average price of homes sold in Bladensburg, MD is $325,000.
Approximately 23% of Bladensburg homes are owned,
compared to 69% rented, while
7% are vacant.
Bladensburg real estate listings include condos, townhomes, and single family homes for sale.
Commercial properties are also available.
If you like to see a property, contact Bladensburg real estate agent to arrange a tour
today!
1–1 of 1 properties displayed
Refine Property Search
Page 1 of 1 Prev | Next
$1,938,0005803 Annapolis Road Bladensburg, MD 20710
Courtesy: Fairfax Realty 50/66 LLC
View additional infoBUSINESS & ASSET SALE: Turn Key Sunoco Gas station/Auto Repair Shop plus the adjacent vacant land located at 5803 Annapolis Rd in Bladensburg, MD. The subject property consists of 2,030 SF of building on 0.38 acre PLUS the adjacent 0.39 Commercial vacant lands (Zoned CGO - allows for medium density development of retail, office and mixed-use development) Excellent opportunity for an owner-operator to acquire an established auto repair shop or opportunistic developer. 32,000 daily traffic counts, 160 +/- Feet of frontage on Annapolis Road. Located 2.5 Miles to Washington DC border, easy access to Baltimore-Washington Parkway, I-495 and Metro. No need to start from scratch when you can take this operating Auto Repair to next level as the new owner. Shop has been in operation over the last 25 years. This offers a unique turn-key opportunity for a Licensed Mechanic or Master Technician to walk into an established auto repair business, specified equipment, 3 Services bays, 2 pumps with 4 stations, 25 free surface parking spaces and pylon sign. Three (3) fiberglass underground tanks conveyIn compliance with MDE Maryland Regulations. Please DO NOT DISTURB THE CURRENT OPERATOR! DO NOT walk the property without an appointment! The staff are not aware of the sale, under no circumstances may interested parties ask questions to employees or walk-in during business hours. Lister will arrange all tours of the property for serious-well qualified buyers. Additional information available after signing a confidentiality agreement and proof of funds.
Refine Property Search
Page 1 of 1 Prev | Next
1–1 of 1 properties displayed
How may I help you?Get property information, schedule a showing or find an agent |
|||||||||||||||||||||||||||||||||||||||||||||||||||||||||||||||||||||||||||||||||||||||||
|
|
|
|
|||
 |
Copyright © Metropolitan Regional Information Systems, Inc.


