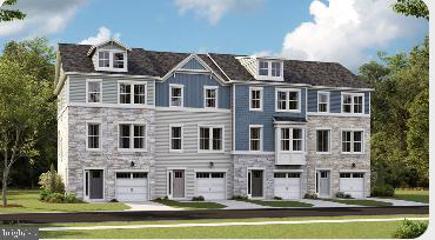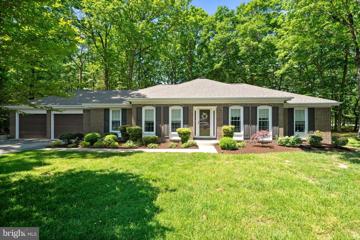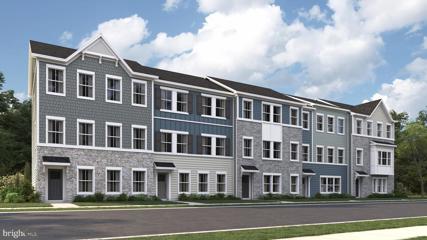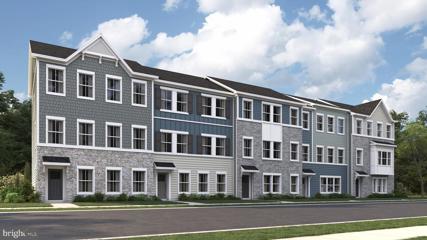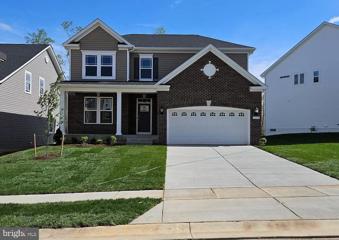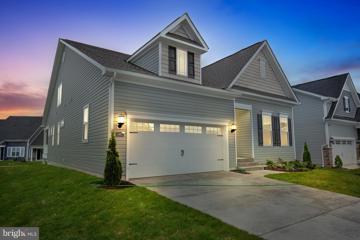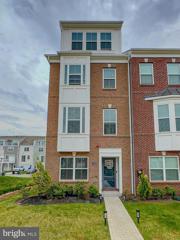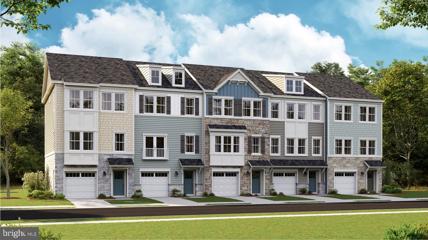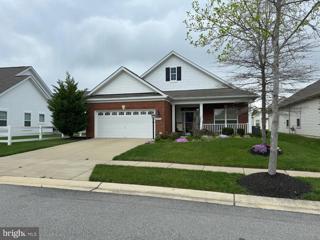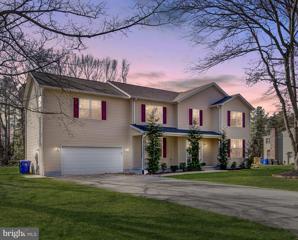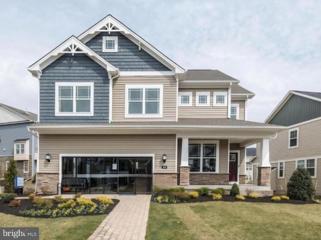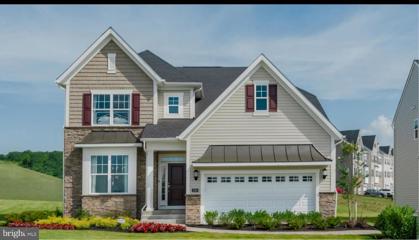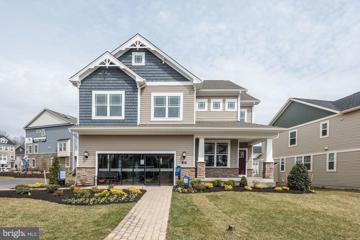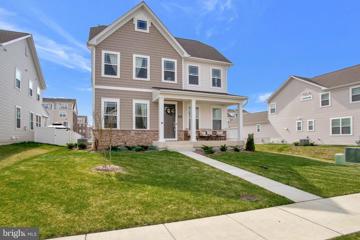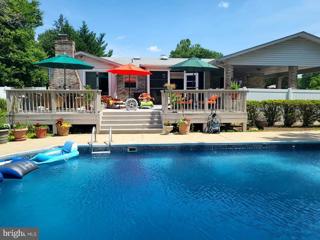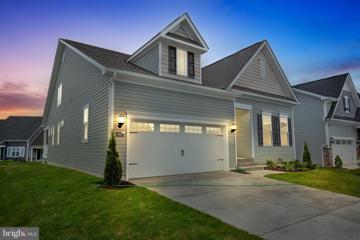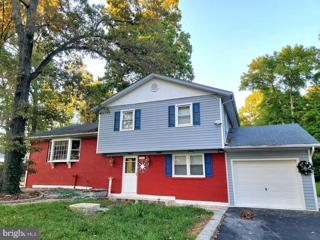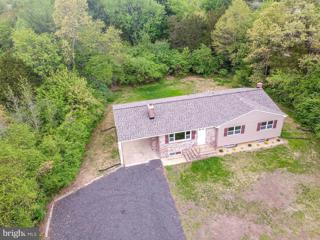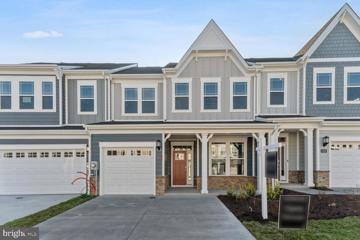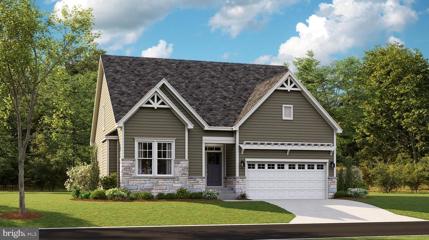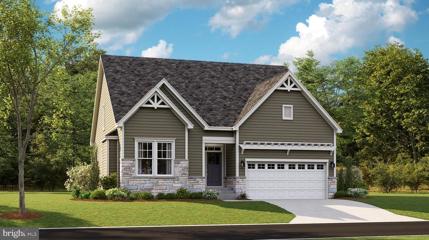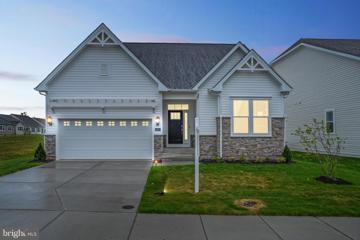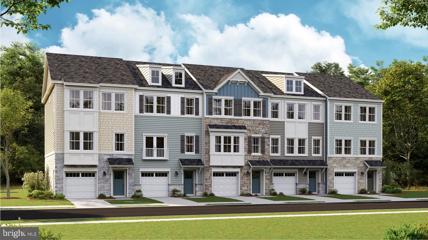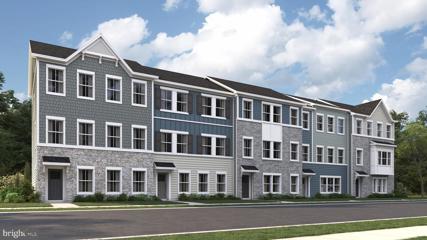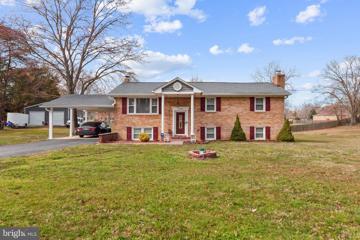 |  |
|
White Plains MD Real Estate & Homes for Sale31 Properties Found
The median home value in White Plains, MD is $490,000.
This is
higher than
the county median home value of $370,000.
The national median home value is $308,980.
The average price of homes sold in White Plains, MD is $490,000.
Approximately 71.5% of White Plains homes are owned,
compared to 23% rented, while
6% are vacant.
White Plains real estate listings include condos, townhomes, and single family homes for sale.
Commercial properties are also available.
If you like to see a property, contact White Plains real estate agent to arrange a tour
today!
1–25 of 31 properties displayed
Courtesy: BOSS Real Estate, LLC, 2027561132
View additional infoWelcome to St. Charles - Highlands New Construction Community! Embrace the ultimate blend of comfort, convenience, and style in this stunning end-unit townhome by Lennar Homes Tydings Front Load Garage floor plan. This exceptional residence offers a contemporary lifestyle filled with luxury amenities and modern conveniences. Be among the first to discover this contemporary end-unit townhome, boasting the finest in new construction and design finishes throughout the home. Enjoy the perfect balance of functionality and elegance with 3 bedrooms, 2 full baths, 2 half baths, and a 1-car front-load garage with parking for an additional car in the driveway, providing ample space for comfortable living and entertaining. Retreat to the luxurious owner's suite featuring an ensuite bath with dual sink vanity, spa shower, walk-in closet and ample natural light, offering a serene escape from the hustle and bustle of daily life. Experience the convenience of upper-level laundry, the style of an open floor plan on the main level with stainless steel appliances, and a powder room for guests' convenience. Indulge in resort-style living with access to the clubhouse, fitness center, tot lot/playground, dog park, and swimming pool, providing endless opportunities for relaxation and recreation. This exceptional townhome is move-in ready, offering the perfect blend of luxury, comfort, and convenience for discerning buyers seeking a modern lifestyle in the heart of St. Charles - Highlands. Don't miss this opportunity to make this your dream home! Schedule your private tour today and experience the unparalleled beauty and charm of this remarkable property by Lennar Homes.
Courtesy: CENTURY 21 New Millennium, (301) 609-9000
View additional infoLocation, location, location! All brick, well maintained rambler on a large 1.65 acre corner lot in White Plains. Traditional style floor plan with 3 bedrooms, 2 full baths, family room, formal living room, formal dining room, kitchen with double oven. The primary bath has been updated with a handicap accessible shower. Oversized two car garage with shelving and a separate laundry room with a door leading to the back yard. Brand new roof installed (2024). Located in the well established neighborhood of Billingsley Forest with NO HOA! Convenient for commuters with quick access to Rt. 210 or Rt. 301. Close to shopping and restaurants. Qualifies for 100% financing through USDA (if eligible).
Courtesy: BOSS Real Estate, LLC, 2027561132
View additional infoWelcome HOME! St Charles - Highlands community present the Amelia Floor Plan end unit townhome, ready in May 2024, offers luxury living at its finest. Enjoy the serenity of the wooded view in the front this contemporary end unit townhome. Boasting 3 beds, 2 full baths, 2 half baths, and a 2-car rear garage, this 1784 sq. ft. gem features a modern kitchen with stainless steel appliances and a spacious center island, perfect for entertaining. Relax in the inviting sun soaked Great Room or extend gatherings to the 20â x 6â composite deck conveniently off of the kitchen, dining/flex space. Relax and recharge in the ownerâs suite with en-suite. The walk-in closet ensures comfort, privacy and plenty of space, while secondary bedrooms provide a peaceful retreat. With an HOA fee of $800/year and water & sewer assessment at $595/year, this home offers convenience and value. Enjoy community amenities, the clubhouse, fitness center, tot lot/playgrounds, pool and dog park. Don't miss out! Prices and features subject to change. Photos are for illustrative purposes only! Schedule your showing today! #BuyersAgents #DreamHome #LuxuryLiving Open House: Tuesday, 5/7 1:00-4:30PM
Courtesy: BOSS Real Estate, LLC, 2027561132
View additional infoWelcome HOME! This Amelia Plan interior townhome, ready in May 2024, offers luxury living at its finest. Boasting 3 beds, 2 full baths, 2 half baths, and a 2 car rear garage, this 1784 sq. ft. gem features a modern kitchen with stainless steel appliances and a spacious center island, perfect for entertaining. Relax in the inviting Family Room or extend gatherings to the 20â x 6â composite deck. The ownerâs suite with en-suite and walk-in closet ensures comfort and privacy, while secondary bedrooms provide a peaceful retreat. This home offers convenience and value. Enjoy community amenities such as clubhouse, fitness center, playgrounds, pool, dog park, and green space. Don't miss out! Prices and features subject to change. Schedule your showing today! #BuyersAgents #DreamHome #LuxuryLiving Open House: Thursday, 5/9 1:00-4:00PM
Courtesy: RE/MAX 100
View additional info***SPECIAL INCENTIVES AVAILABLE*** This spacious two-story Somerset home features an open concept living area. The first floor boasts a formal dining room near the foyer that offers an atmosphere of casual elegance that helps make the simplest family meal a memorable occasion. The kitchen is fully equipped with a versatile center island and stainless-steel appliances to enable homeowners to cook, serve and eat with ease. As the heart of the home the family room provides the perfect place to make cherished memories with loved ones while enjoying a classic movie. Upstairs are four bedrooms, including the luxurious ownerâs bedroom for peaceful nights and restoration, a spa-style bathroom and large walk-in closet. The lower level has a finished recreation room great for entertaining family and friends, 5th bedroom with bathroom is great for overnight guest, and a walkout exit which leads you to your wooded backyard. Plus, rest assured knowing that while the photos provided are for illustration purposes only, the actual home will exceed your expectations with its impeccable craftsmanship and attention to detail. Don't miss your chance to call the Somerset home and experience the ultimate blend of luxury, convenience, and community in the St Charles - Highlands. Enjoy community amenities, clubhouse, fitness center, swimming pool, tot lot/playground and dog park. Contact us today to schedule your private tour and secure your slice of paradise before it's too late! Prices and features are subject to change, so act fast to make this dream home yours
Courtesy: Samson Properties, (240) 724-6550
View additional info55+ Active Adult Community - May delivery - This home features a formal dining room followed by an open space kitchen, family room and breakfast room with quick access to the covered porch. In a quiet corner is the lavish ownerâs suite with an attached bathroom, while framing the foyer are two restful bedrooms and a versatile two-car garage. The finished basement features a finished media room and a full bath. Welcome Home! **Photos are not that of the actual home, but a similar home**
Courtesy: Own Real Estate, (240) 615-8395
View additional infoWelcome! This Like New Construction Stonehaven Town-Home by Lennar features 4 levels of luxury living and is an End-Row unit. Owner has owned for only 2 years. Gorgeous home with an open floor plan and extremely spacious. Main/1st level features a finished recreation room, powder room, and laundry room in the rear. Ascend to the 2nd level and experience the welcoming and light-filled open floor plan with a gourmet kitchen and granite counter-tops, large island, stainless steel appliances, LVP flooring, a pantry and powder room that are tucked away but convenient. The Dining area gives a perfect place for entertaining with access to the large deck which brings outdoor living to your home. This level also features a comfortable living room. The 3rd level includes a master bedroom featuring a large shower, dual vanity, and 2 closets. A second bedroom with its own full bath. The 4th level features an exquisite loft area that leads to a large balcony with a beautiful view! A third bedroom with a full bath and walk-in closet. Enjoy resort style living with access to the community pool, clubhouse, trails, and fitness center right at your doorsteps! Great location, Great price! Why wait to build?!
Courtesy: Coldwell Banker Realty, mgraw@cbmove.com
View additional infoThis three-story Arcadia townhome features a modern, open-concept design that provides ample room to grow and entertain. The foyer leads to a one car garage and spacious recreation room that can easily operate as a TV room, game area or just a quiet place to curl up in with a good book. The upstairs is the main living area of the home, the family room is excellent for relaxing, hosting movie nights with loved ones and daily activities, the well-equipped kitchen with Island and stainless steel appliances is great to serve piping-hot meals straight off the stove and host delicious meals of all sizes. Conveniently situated near the kitchen, the dining room features a casually elegant ambiance that makes guests feel right at home at mealtimes. Occupying the top floor is a private ownerâs suite with an en-suite bathroom, two secondary bedrooms and laundry closet. October 2024 Delivery⦠Prices, dimensions, and features may vary and are subject to change. Photos are for illustrative purposes only and not of actual home.
Courtesy: Long & Foster Real Estate, Inc.
View additional infoHighly sought after 55+ community of Heritage at St. Charles***Well maintained Single-Level Brick Front Rambler with an Open Floor Plan***Offers a Family Room with Gas Fireplace,***Spacious owners suite with large walk-in closet & 2nd closet*** 2-Car Garage***Spacious Kitchen with an Oversized Kitchen Island and Large Pantry for storage***3 bedrooms, 2 full baths***This active-adult community offers a variety of amenities such as: Walking Trails, Clubhouse, Fitness Center, In-Door Swimming Pool***Planned community social activities***For Golf Enthusiasts, Heritage at St. Charles is situated across from White Plains Regional Golf Course, as well as a generous walking/biking trail*** Conveniently located near shopping, restaurants and Medical Facilities*** Don't wait to see your new home! Homes sell very quickly in Heritage***
Courtesy: RE/MAX Galaxy, (888) 884-3393
View additional infoBeautifully remodeled very spacious and elegant house with 5 bedrooms and 3 full bathrooms. Huge Owners suite with big closets and bathroom. The main level features a nice big living room with a fireplace, dining room, and updated kitchen with breakfast area. Recessed lighting, and modern light fixtures. Updated beautiful kitchen with marble countertops, stylish tile backsplash, and stainless steel appliances. Convenient upper-level spacious Laundry room. Over sized 2 car garage with remote opener. Ample storage. New Flooring. New Paint. New Washer/Dryer. It has a nice big backyard with a deck and patio for outdoor lovers. Great location. Open House: Thursday, 5/9 11:00-4:30PM
Courtesy: RE/MAX 100
View additional info*** NEW INCENTIVES AVAILABLE**** Welcome HOME! Modern comfort and style in the St Charles - Highland Community! Nestled within this charming neighborhood awaits the exquisite Portfield Craftsman model, a haven of luxury living available July 2024. This stunning single-family home 2 car garage boasts an impressive layout, featuring 5 bedrooms, 3 full bathrooms, and 1 powder room spread across a generous 3,128 square feet of living space. Step inside to discover a seamlessly flowing open floor plan, where every corner is thoughtfully designed to elevate your lifestyle. The heart of the home is the expansive kitchen, where culinary dreams come to life. Imagine gathering around the center island, adorned with sleek granite countertops and ample seating, perfect for morning coffee chats or hosting intimate gatherings. Equipped with stainless steel appliances, a convenient pantry, and illuminated by LED lights, this kitchen is as functional as it is beautiful. Escape to the tranquility of the ownerâs suite, a private retreat boasting luxurious amenities. Pamper yourself in the spa-like ensuite bathroom, complete with a soaking tub, dual vanities, separate shower and water closet. Three additional well-appointed bedrooms offer versatility and space for family, guests, or a home office to suit your needs. The upper level features a loft providing flex space for relaxing, studying or game time, the possibilities are endless. Entertain with ease in the finished basement, offering endless possibilities for recreation and relaxation and convenient walkout access to your backyard and 5th bedroom. From movie nights to game days, this versatile space provides the perfect backdrop for creating lasting memories with loved ones. As an added bonus, take advantage of builder credit available with the builder's preferred lender and title company. Plus, rest assured knowing that while the photos provided are for illustration purposes only, the actual home will exceed your expectations with its impeccable craftsmanship and attention to detail. Don't miss your chance to call the Portfield home and experience the ultimate blend of luxury, convenience, and community in the St Charles - Highland enclave. Enjoy community amenities, clubhouse, fitness center, swimming pool, tot lot/playground and dog park. Contact us today to schedule your private tour and secure your slice of paradise before it's too late! Prices and features are subject to change and must be verified with onsite sales team. Act fast to make this dream home yours. Open House: Thursday, 5/9 11:00-4:30PM
Courtesy: RE/MAX 100
View additional info***SPECIAL INCENTIVES AVAILABLE*** Home will be available August 2024. Welcome to the Danbury Model of the St. Charles Highlands Community. Enjoy your backyard even more with the wooded lot it offers. This 4-bedroom 3.5 bath home offers a spacious open floor plan. The modern kitchen is graced with an impressive center island ideal for casual dining and entertaining, along with new high-end stainless-steel appliances & more. Seamlessly flowing into the kitchen through the bonus butlerâs pantry, this formal dining room makes it a breeze to serve drinks and meals during special occasions and celebratory events. The natural gathering space of the home, the great room is excellent for hosting movie nights, relaxing and making cherished memories with loved ones, paired with the simplicity of a free-flowing design. The den is tucked away on the backside of the home which makes a great at home office. Large mudroom w/walk-in closet near garage foyer. A serene escape, the ownerâs suite boasts a spacious bedroom w/tray ceiling to provide peace and restful nights, complete with a spa-style bathroom and an oversized walk-in closet fit for any fashion enthusiast. Lower level expands the home with endless possibilities, providing abundant room to marathon TV shows and watch sports. Closing costs offered with the use of Lennar Mortgage and title. Rest assured knowing that while the photos provided are for illustration purposes only, the actual home will exceed your expectations with its impeccable craftsmanship and attention to detail. Don't miss your chance to call the Danbury home and experience the ultimate blend of luxury, convenience, and community in the St Charles - Highland enclave. Enjoy community amenities, clubhouse, fitness center, swimming pool, tot lot/playground and dog park. Contact us today to schedule your private tour and secure your slice of paradise before it's too late! Prices and features are subject to change, so act fast to make this dream home yours.
Courtesy: BOSS Real Estate, LLC, 2027561132
View additional infoWelcome HOME! Modern comfort and style in the St Charles - Highland Community! Nestled within this charming neighborhood awaits the exquisite Portfield Cottage model, a haven of luxury living available June 2024. This stunning single-family home 2 car garage boasts an impressive layout, featuring 4 bedrooms, 3 full bathrooms, and 1 powder room spread across a generous 3,128 square feet of living space. Step inside to discover a seamlessly flowing open floor plan, where every corner is thoughtfully designed to elevate your lifestyle. The heart of the home is the expansive kitchen, where culinary dreams come to life. Imagine gathering around the center island, adorned with sleek granite countertops and ample seating, perfect for morning coffee chats or hosting intimate gatherings. Equipped with stainless steel appliances, a convenient pantry, and illuminated by LED lights, this kitchen is as functional as it is beautiful. Escape to the tranquility of the ownerâs suite, a private retreat boasting luxurious amenities. Pamper yourself in the spa-like ensuite bathroom, complete with a soaking tub, dual vanities, separate shower and water closet. Three additional well-appointed bedrooms offer versatility and space for family, guests, or a home office to suit your needs. The upper level features a loft providing flex space for relaxing, studying or game time, the possibilities are endless. Entertain with ease in the finished basement, offering endless possibilities for recreation and relaxation and convenient walk up stair access to your backyard. From movie nights to game days, this versatile space provides the perfect backdrop for creating lasting memories with loved ones. As an added bonus, take advantage of builder credit available with the builder's preferred lender and title company. Plus, rest assured knowing that while the photos provided are for illustration purposes only, the actual home will exceed your expectations with its impeccable craftsmanship and attention to detail. Don't miss your chance to call the Portfield Cottage home and experience the ultimate blend of luxury, convenience, and community in the St Charles - Highland enclave. Enjoy community amenities, clubhouse, fitness center, swimming pool, tot lot/playground and dog park. Contact us today to schedule your private tour and secure your slice of paradise before it's too late! Prices and features are subject to change, so act fast to make this dream home yours. #luxuryliving #dreamhome #buyersagent
Courtesy: Redfin Corp, 301-658-6186
View additional infoSpacious Single Family Home. Built in 2023. Move in Ready, Why wait. Enjoy relaxing on your covered front porch. Inside you will find a beautiful open floor plan, 4 bedrooms and 4.5 baths. Welcome family and friends as you enjoy the gourmet kitchen with stainless steel appliances and a large center island with overhang. Cabinet space won't be an issue. Main level also includes a half bath, living room, with floor to ceiling windows, cozy dining area, mud room, and access to rear loading 2-car garage. Upper Level offers 3 bedrooms and 3 full baths. Main bedroom has an in-suite bath and a walk-in closet. This level includes a separate laundry area, 2nd bedroom with a full bath and another full bath in the hall. The basement is finished and a walkout. There is plenty of room for movie nights and more. Basement includes the 4th full bath . Community amenities include pool and playground
Courtesy: Berkshire Hathaway HomeServices PenFed Realty
View additional infoA true gem and entertainer's dream! Remodeled and spacious rambler with gourmet kitchen and lots of upgrades. Hardwood flooring throughout, two fireplaces, florida room, sitting room with fireplace off of the primary bedroom, both bathrooms have been recently upgraded, large in-ground pool with large deck and fenced yard. This large 1/2+ acre lot shows beautifully! Particially finished basement with fireplace and bar. The basement can be income-producing or a great place for your inlaws with a private entrance and ensuite capability. Hurry, this home won't last long!
Courtesy: Builder Solutions Realty
View additional infoMay Delivery! This captivating home features 3 bedrooms and 3 baths, offering a comfortable and functional living space. The finished basement not only adds to the total living area but also presents a versatile space that can be transformed into an entertainment hub, a home office, or a cozy retreat. Parklands at St Charles is an Active Adult 55+ community loaded with amenities for your enjoyment! The 11,000+ square foot clubhouse, pool, pickleball courts, and more will be ready to enjoy this summer. Don't delay - visit the models today and tour this home. Photos and virtual tour for illustration purposes only.
Courtesy: Samson Properties, (703) 378-8810
View additional infoHuge (4 levels), clean, classic and gorgeous furnished single-family house with 5 rooms (high ceilings) in White Plains, Charles County, MD. There are four nice size bedrooms on the upper level and large rooms on the lower levels. COMMUNITY/LOCATION This brick home is situated in an extremely peaceful and quiet neighborhood. Itâs on a convenient location; itâs close to many nearby shopping and dining options. malls, restaurants, National Harbor, MGM, DC, VA, Reagan National Airport, and various other major commuter routes. Itâs walking distance from White Plains Golf Course. Country living at its best, yet close, easy access to schools, shopping and restaurants. Charles County has a lot to offer and has remained affordable for the homebuyer; it is a desired location and great community. Great opportunity to own a detached home on a nice level lot. IMPROVEMENTS: There are plenty of spacious rooms, bathrooms, eat-in kitchen, screened porch, and large deck off family room (in the backyard). There is a patio by the shed area. House consists of big closets, hardwood throughout, an enormous kitchen with quiet close cabinets. Some updated appliances in the kitchen; flooring in 2023, top of the line paint in 2023; house has good bones; renovation was done in 2023. Plenty of parking space on the property. Huge solar lights on the high-end metal posts throughout the yard. Stone, bricks & tiles mailbox with the lock. Roof, gutters, siding, shed, refrigerator, storm door, bathroom flooring, stained deck & porch with flooring and more. Details in the document section. Those upgrades were a huge improvement in the quality of the home and its ability to retain the heat and cool needed throughout the year. This house has top of the line FRESH PAINT throughout, hardwood floors and vinyl laminate flooring. FULLY FINISHED main level with a large bedroom and half bath. The basement has been FULLY FINISHED with large qualitative tiles on the concrete floor. NECESSARY COMPONENTS TO SUBMIT THE OFFER: Pre-approval with a reputable lender or POF (Proof of Funds), copy of EMD, all disclosures from the document file. SHOWING: Please call Realtor Kashif to schedule a showing. Professional Photos to come soon. Schedule showings through SHOWINGTIME. Home is vacant and on lockbox. NO HOA fees!! Home Warranty is included!!
Courtesy: Hooper & Associates
View additional infoSpacious 3 Bedroom/2 Bath Rambler on 1 Acre +/- Located in White Plains, MD. Minutes from Waldorf or La Plata... and within close Proximity to the Washington DC Metropolitan Area. Home Offers Full Unfinished Basement. Built-In Rear Patio Perfect for Entertaining or Relaxing. Recently Renovated - Seller Replaced Roof, Gutters, Heat Pump, Appliances, and Bathroom Fixtures.
Courtesy: Builder Solutions Realty
View additional infoReady for Immediate Move-In! Step into this inviting home in a vibrant Active Adult Community for those aged 55 and better. With 4 bedrooms, 2.5 baths, granite countertops, stainless steel appliances, and a cozy fireplace, it's move-in ready for comfort and style. The spacious living area offers the perfect space for relaxation and the finished basement is perfect for hosting gatherings. The 11,000+ square foot clubhouse, pool, pickleball courts, and more will be ready to enjoy this summer. Don't delay - visit the models today and tour this home. Open house available on Saturday and Sunday! Self-guided tours are available EVERYDAY! Photos and virtual tour for illustration purposes only.
Courtesy: Builder Solutions Realty
View additional infoJuly Delivery - Discover your dream home on a corner homesite! This charming home is located in an Active Adult, age 55 and better community featuring two-level living with 4 bedrooms, 3 full baths, a 2-car garage, and an unfinished basement with a separate exit. Enjoy the timeless elegance of granite countertops in the kitchen and an open layout perfect for gatherings. Embrace the opportunity to make this sanctuary your own. Photos for illustration purposes only.
Courtesy: Builder Solutions Realty
View additional infoMay Delivery - Discover your dream home on a corner homesite! This charming home is located in an Active Adult, age 55 and better community featuring two-level living with 4 bedrooms, 3 full baths, a 2-car garage, and an unfinished basement with a separate exit. Enjoy the timeless elegance of granite countertops in the kitchen and an open layout perfect for gatherings. Embrace the opportunity to make this sanctuary your own. Photos for illustration purposes only.
Courtesy: Builder Solutions Realty
View additional infoApril Delivery - Discover your dream home on a corner homesite! This charming home is located in an Active Adult, age 55 and better community featuring two-level living with 4 bedrooms, 3 full baths, a 2-car garage, and an unfinished basement with a separate exit. Enjoy the timeless elegance of granite countertops in the kitchen and an open layout perfect for gatherings. Embrace the opportunity to make this sanctuary your own. Photos for illustration purposes only. Open house available on Saturday and Sunday! Self-guided tours are available EVERYDAY!
Courtesy: Capital Structures Real Estate, LLC., 301-850-1010
View additional infoOctober 2024 Delivery, This Luxury townhome features a modern open-concept design that provides ample room to grow and entertain. The foyer leads to a one car garage and spacious recreation room for movie night or just a quiet place to curl up with a good book. The main living area of the home is a well-equipped kitchen with an oversized kitchen island and dining room to serve piping-hot meals straight off the stove and Family Room to host friends and family. Occupying the top floor is a private ownerâs suite with an en-suite and two secondary bedrooms and laundry closet. Closings cost assistance with builderâs preferred lender and title companies. Prices, dimensions, and features may vary and are subject to change. Photos are for illustrative purposes only and not of actual home.
Courtesy: Capital Structures Real Estate, LLC., 301-850-1010
View additional infoJune 2024 Delivery! Welcome Home to the Brand New Luxury Townhome with a spacious recreation room and two-car rear garage. This open floorplan combines a modern kitchen w/stainless steel appliances, ready for creating chef-inspired meals and entertaining friends and family at the spacious center island., inviting Great Room with the choice to add an optional deck. The ownerâs suite with an en-suite and generous walk-in closet is nestled into a private corner of the home. The secondary bedrooms provide a private refuge from the main living areas. Closings cost assistance with builderâs preferred lender and title companies. Prices and features may vary and are subject to change. Photos are for illustrative purposes only.
Courtesy: RLAH @properties, (202) 518-8781
View additional infoPlease ignore days on market. Home had to be temporarily withdrawn. The Seller Has Found Home of Choice!! Seller is ready to sell. Welcome home to your new home! A captivating single-family treasure offering a blend of comfort, space, and tranquility. Nestled within a generous 1.18-acre lot, this property showcases the charm of open, clear spaces with the added benefit of a partial fence for privacy. With over 2000 square feet of living space, this home features four inviting bedrooms and three-and-a-half well-appointed bathrooms. Itâs a residence that speaks of the pride of ownership and care in every corner. One of the remarkable aspects of this property is its lack of HOA, providing you with the freedom to live your life as you see fit, without unnecessary restrictions. It's a home that respects your independence and desire for personal space. The exterior is just as impressive, boasting a convenient carport attached to the home, and a spacious two-car detached garage in the back, complete with full utilities for all your needs. Step inside to discover a kitchen that's nothing short of a chef's dream. Upgraded with modern amenities, including a sleek stainless steel microwave, a state-of-the-art stove, elegant granite countertops, and a tasteful backsplash, this kitchen is designed for both functionality and style. A standout feature is 2 expansive primary bedrooms, located on the basement level and main level. This serene retreat is your perfect cozy oasis, offering peace and privacy away from the world. 7070 Bensville Road isn't just a house; it's a place to create lasting memories, a canvas to paint your future. Schedule your showing today and experience the blend of elegance and comfort that this home has to offer.
1–25 of 31 properties displayed
How may I help you?Get property information, schedule a showing or find an agent |
|||||||||||||||||||||||||||||||||||||||||||||||||||||||||||||||||||||||||||||||||||||||||
|
|
|
|
|||
 |
Copyright © Metropolitan Regional Information Systems, Inc.


