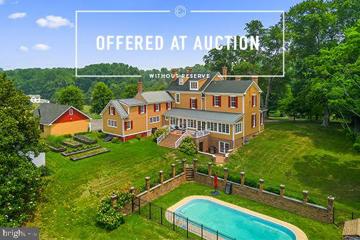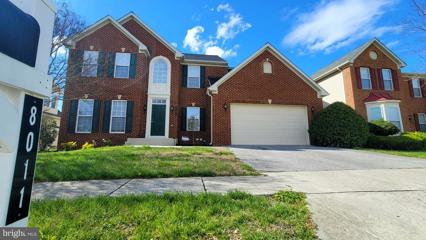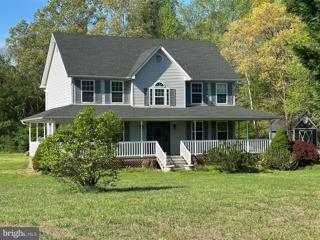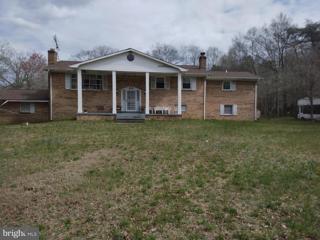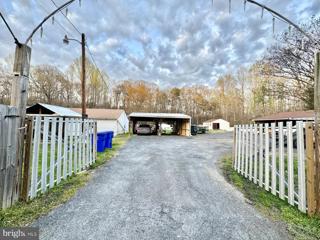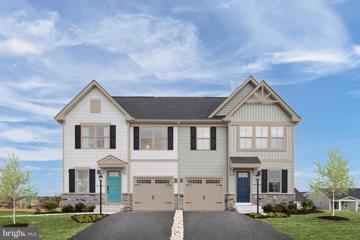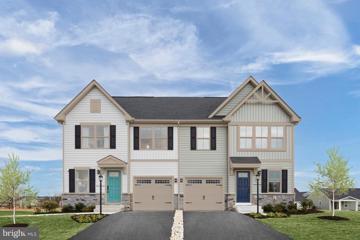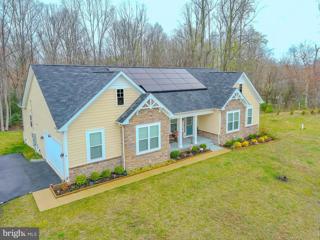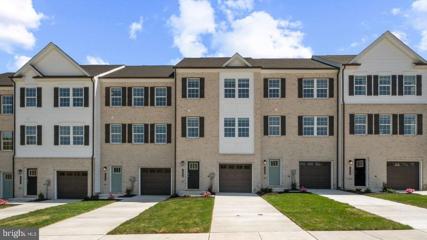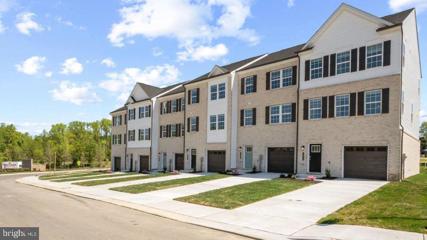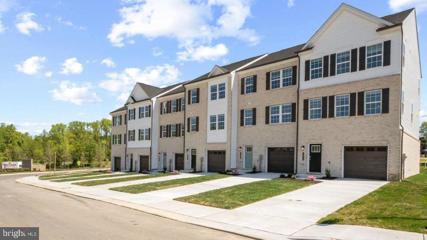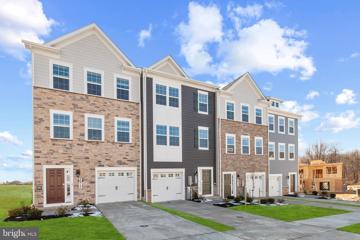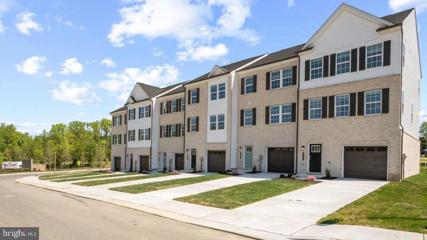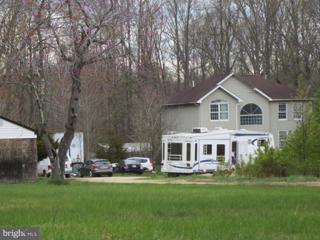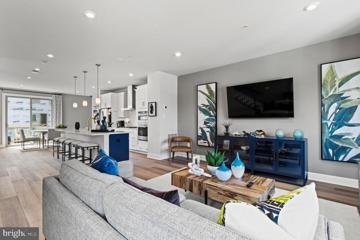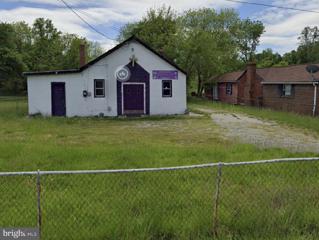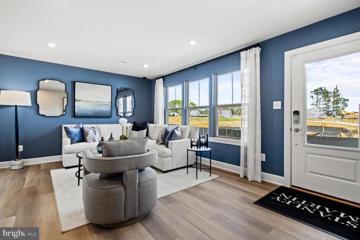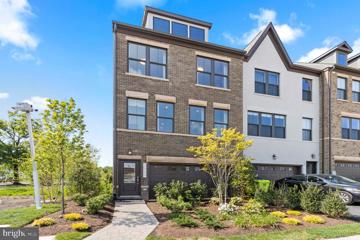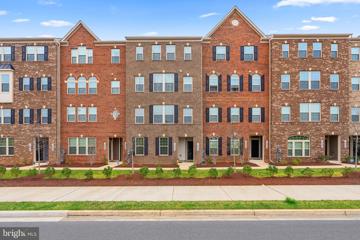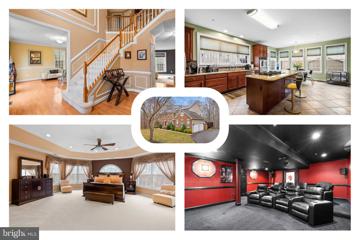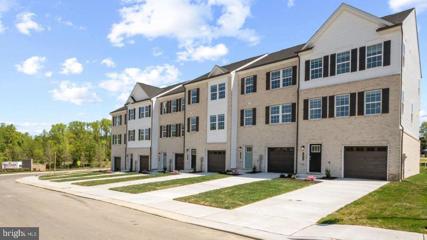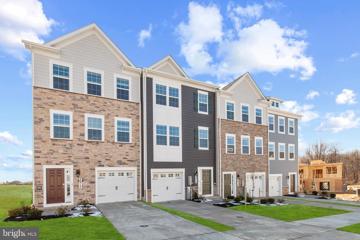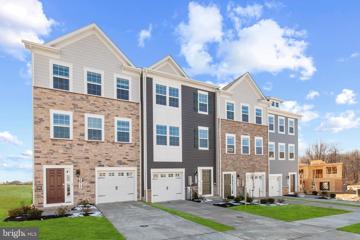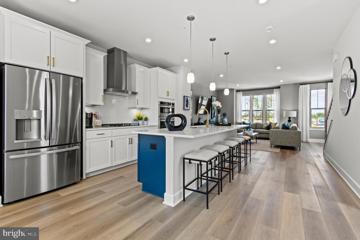 |  |
|
Brandywine MD Real Estate & Homes for Sale50 Properties Found
The median home value in Brandywine, MD is $476,325.
This is
higher than
the county median home value of $369,000.
The national median home value is $308,980.
The average price of homes sold in Brandywine, MD is $476,325.
Approximately 76% of Brandywine homes are owned,
compared to 17% rented, while
7% are vacant.
Brandywine real estate listings include condos, townhomes, and single family homes for sale.
Commercial properties are also available.
If you like to see a property, contact Brandywine real estate agent to arrange a tour
today!
1–25 of 50 properties displayed
Courtesy: Fathom Realty MD, LLC, (410) 874-8111
View additional info$5,900,00015701 Doctor Bowen Road Brandywine, MD 20613
Courtesy: Keller Williams Lucido Agency, (410) 465-6900
View additional infoNo Reserve Auction will be held on-site on Monday, June 3, at 11:00 AM. Starting Saturday, May 18, previews every Saturday & Sunday 1:00 PM-4:00 PM; private appointments are available; call for details. Bowen Farmstead is now a diverse multi-species farm using old-fashioned grazing techniques coupled with modern technologies. The different animal species work symbiotically to heal and build the soil, and to produce high-quality foods. Rotational grazing for all farm species is emphasized. All animals are provided with a habitat that allows them to thrive. Each habitat is included in this property, as well as the old-fashioned farm store, 3 barns, Colonial Manor house, multiple outbuildings, and all 58 acres of fertile pasture and woodlands. The farm can be used a tourist-draw, as guests can be invited to learn more about the farm with fascinating guided farm tours and classes. The space can be used for corporate events such as fund-raisers and picnics, as well as reunions, birthday parties, farm-to-table dinners, anniversaries, conferences, and more! The property is also the ideal setting for rustic weddings & events in southern Maryland. Many potential revenue possibilities! Open House: Sunday, 4/21 1:00-4:00PM
Courtesy: Cottage Street Realty LLC
View additional infoThis stunning Zachary Model Ryan brick front home has 4BR, 3.5BA and 2 car garage has hit the market! With gleaming hardwood floors stretching from the two-story foyer into the formal dining room, featuring architectural accents such as crown molding and tray ceiling, makes the perfect place to host intimate meals with family and friends. Gourmet kitchen with stainless GE Profile appliances, gas cooktop, double wall oven, upgraded cabinetry, granite countertops and island, with ceramic tile flooring throughout the kitchen, flowing into the bright sunroom surrounded by windows. This open concept design promotes the family room with gas fireplace to be the center piece for family and guest gatherings. On the main level there is a laundry room and a den with glass pain doors for privacy, that can be used as a home office with a half bath located across the hall. Upstairs is the primary bedroom suite with two large walk-in closets and a large bathroom with double vanities, soaking tub, and a separate shower. The second floor also has three other generous size bedrooms that all share a full bathroom with double vanities, linen closet, and beautiful floor to wall ceramic tiling. Downstairs is a large finished basement with a recreation room, media room, optional gym area, full bathroom, ample of storage, and wide walkout access with French style doors to the backyard. This home has a brand-new roof built in 2024, fresh paint, and new carpeting throughout. The community features a private pond with a tot lot. Conveniently located at the cross section of Rt 301 and Rt 5 and an approximate 10-minute drive to the Beltway and Andrew AFB. With a short distance to Bolling AFB and the Pentagon, this home is a commuterâs dream. Just minutes from Brandywine Crossing with shops, restaurants, theatre, and grocery stores to include Target, Costco, and Safeway, this is the perfect place to call home!
Courtesy: RE/MAX 100
View additional infoDON'T MISS THIS! Large 2 story colonial with wrap around porch , 4 bdrms ,2.5 bath on 3 .5 acres with no HOA. Located in Brandywine Md in Bowen Estates. Home has a large kitchen w/ breakfast area along with large dining room and separate living and family rooms. Large deck on back overlooks backyard where your pool could be placed. Large shed for storage and very private near the culdesac. Long driveway will allow for multiple cars to park. Bonus room over garage is finished and could be used as a bedroom or childrens play area. This is a great location in Charles county and very close to all amenities, shopping and schools. Home has a 2 yr old roof and heating system. Home is sold strictly as is and is priced accordingly. Please call listing agent if you have questions.
Courtesy: The Property Shoppe, LLC, (443) 225-9975
View additional infoReal estate agent related to sellers. Investor alert!!! Or perfect for homeowners looking to put their personal touch on this 4-sided 2-story brick home with a 1 story porch and split foyer. This home is very spacious with 3 bdrms, 2 full bthrms upstairs and 1 full bthrm in the basement. The lower level is very spacious which is setup to include an additional kitchen. The lower level holds the laundry area. It is in need of TLC. It sits on over 4 acres with an attached 2-car garage & 1 detached 1-car garage and shed. 3270 Malcolm Road is a great space to entertain both inside and outside.
Courtesy: EXP Realty, LLC, (888) 860-7369
View additional infoCozy and charming Ranch/Rambler-style home featuring 3 bedrooms and 3 full bathrooms. Gourmet kitchen with granite countertops, newer cabinets, and stainless steel appliances. Open living room with hardwood floors, dining area, and gourmet kitchen leading to a large deck and backyard. Second family room leads to the owner's suite with a lighted ceiling fan, walk-in closet, and private bath with a step-in shower. Nice backyard with outbuildings including multiple carports, garage, and storage shed. Situated on a large lot size of 1.53 acres. A perfect opportunity to turn this house into the home of your dreams with some TLC and live in a quiet neighborhoodÂofÂBrandywine. Open House: Saturday, 4/20 12:00-2:00PM
Courtesy: NVR Services, Inc., (703) 955-4875
View additional infoTO BE BUILT THE GRAND NASSAU VILLA IN BRANDYWINE, MD 20613! Enjoy exclusive amenities to this section with a clubhouse, pickle ball courts, bocce ball court, Dog Park and more! Our villa homes offer a first floor primary bedroom, main level living, and two spacious bedrooms upstairs. You'll have a 1-car garage and every home is an end unit! Tired of lawn maintenance too? That's covered here too so you can spend more time enjoying the things you love. Convenience is a fact of life when you own a brand new home at Timothy Branch. This great community puts you steps away from shopping and dining like Target, Safeway, Joann Fabrics, Bonefish Grill, Chick-fil-A, and more! Gather with friends in the community or head to the nearby Southern Area Aquatics and Rec Complex for classes like, Zumba, Yoga, Smart Gadgets, and more! Located right off Route 301 and near Route 5, youâre close to the Capital Beltway too. Timothy Branch is the perfect choice for those who work or play in downtown D.C. Other homesites are available. Homesites are subject to lot premiums. The photos shown are representation only.
Courtesy: NVR Services, Inc., (703) 955-4875
View additional infoTO BE BUILT THE GRAND NASSAU VILLA IN BRANDYWINE, MD 20613! Enjoy exclusive amenities to this section with a clubhouse, pickle ball courts, bocce ball court, Dog Park and more! Our villa homes offer a first floor primary bedroom, main level living, and two spacious bedrooms upstairs. You'll have a 1-car garage and every home is an end unit! Tired of lawn maintenance too? That's covered here too so you can spend more time enjoying the things you love. Convenience is a fact of life when you own a brand new home at Timothy Branch. This great community puts you steps away from shopping and dining like Target, Safeway, Joann Fabrics, Bonefish Grill, Chick-fil-A, and more! Gather with friends in the community or head to the nearby Southern Area Aquatics and Rec Complex for classes like, Zumba, Yoga, Smart Gadgets, and more! Located right off Route 301 and near Route 5, youâre close to the Capital Beltway too. Timothy Branch is the perfect choice for those who work or play in downtown D.C. Other homesites are available. Homesites are subject to lot premiums. The photos shown are representation only. $1,299,99915900 Taylerton Lane Brandywine, MD 20613Open House: Saturday, 4/20 1:00-3:00PM
Courtesy: Own Real Estate, (240) 615-8395
View additional infoNestled on a sprawling 3-acre lot within the prestigious Archers Glen Plat 2 subdivision, this custom-built home by Caruso offers unparalleled luxury and privacy. Step inside to discover the main level, where an inviting open floor concept awaits. The main level of this exquisite residence features three spacious bedrooms, two bathrooms, and an extended morning room â perfect for enjoying your morning coffee or basking in the natural light. High-end finishes and attention to detail are evident throughout, creating a warm and welcoming ambiance for residents and guests alike. The heart of the home is the gourmet kitchen, complete with top-of-the-line appliances, custom cabinetry, and a center island for effortless meal preparation and entertaining. Adjacent to the kitchen, the living area beckons with its cozy fireplace and seamless flow to the outdoor deck â an ideal setting for hosting gatherings or simply relaxing in the serene surroundings. Venture downstairs to the fully finished basement, where endless entertainment awaits. A built-in bar, theater room, two additional bedrooms, and a full bathroom provide ample space for hosting guests or creating your own private retreat. Outside, the expansive deck overlooks the lush landscape, offering the perfect backdrop for outdoor dining, entertaining, or simply enjoying the tranquility of nature. Additional upgrades include deck gutters for convenience, a surround sound system throughout the home, and a luxurious jacuzzi in the primary bedroom for ultimate relaxation. Experience the epitome of luxury living in Archers Glen â schedule a showing today and make this exceptional property your own!
Courtesy: DRH Realty Capital, LLC., (667) 500-2488
View additional infoThis townhome is backs to forest green tree space, conveniently near community amenities! This Lafayette townhome offers1,969 square-foot, with 3 bedrooms, 3.5 bathroom, an 12X10 DECK INCLUDED and 1 car front load garage. There is plenty of space for entertaining family and friends in your finished lower level with full bath and den leading you to backyard green space. The mail level offers an open concept living area, features a rear island kitchen with Stainless Steel Whirlpool kitchen appliances with 5-burner gas range, upgraded Soft Gray Panel Cabinets and Quartz Counter tops. Hard surface flooring in the lower level den and main level. The third level has a gorgeous owners suite with a large walk-in closet and features a luxury owners shower with Quartz counter tops. Two secondary bedrooms, upper level laundry, and hall bathroom with White Quartz counter tops. This home is also equipped with smart home technology. The package includes a keyless entry, Skybell (video doorbell), programmable thermostat to adjust your temperature from your smartphone and much more. Commuting and shopping is made easy with quick access to 1-495, Route 5 and to the Washington DC area.
Courtesy: DRH Realty Capital, LLC., (667) 500-2488
View additional infoThis townhome is backs to forest green tree space, conveniently near community amenities! This Lafayette townhome offers1,969 square-foot, with 3 bedrooms, 3.5 bathroom, an 12X10 DECK INCLUDED and 1 car front load garage. There is plenty of space for entertaining family and friends in your finished lower level with full bath and den leading you to backyard green space. The mail level offers an open concept living area, features a rear island kitchen with Stainless Steel Whirlpool kitchen appliances with 5-burner gas range, upgraded White Panel Cabinets and Quartz Counter tops. Hard surface flooring in the lower level den and main level. The third level has a gorgeous owners suite with a large walk-in closet and features a luxury owners shower with Quartz counter tops. Two secondary bedrooms, upper level laundry, and hall bathroom with White Quartz counter tops. This home is also equipped with smart home technology. The package includes a keyless entry, Skybell (video doorbell), programmable thermostat to adjust your temperature from your smartphone and much more. Commuting and shopping is made easy with quick access to 1-495, Route 5 and to the Washington DC area.
Courtesy: DRH Realty Capital, LLC., (667) 500-2488
View additional infoThis townhome is backs to forest green tree space, conveniently near community amenities! This Lafayette townhome offers1,969 square-foot, with 3 bedrooms, 3.5 bathroom, an 12X10 DECK INCLUDED and 1 car front load garage. There is plenty of space for entertaining family and friends in your finished lower level with full bath and den leading you to backyard green space. The mail level offers an open concept living area, features a rear island kitchen with Stainless Steel Whirlpool kitchen appliances with 5-burner gas range, upgraded Soft Gray Panel Cabinets and Quartz Counter tops. Hard surface flooring in the lower level den and main level. The third level has a gorgeous owners suite with a large walk-in closet and features a luxury owners shower with Quartz counter tops. Two secondary bedrooms, upper level laundry, and hall bathroom with White Quartz counter tops. This home is also equipped with smart home technology. The package includes a keyless entry, Skybell (video doorbell), programmable thermostat to adjust your temperature from your smartphone and much more. Commuting and shopping is made easy with quick access to 1-495, Route 5 and to the Washington DC area.
Courtesy: DRH Realty Capital, LLC., (667) 500-2488
View additional infoThis townhome is backs to forest green tree space, conveniently near community amenities! This Lafayette townhome offers1,969 square-foot, with 3 bedrooms, 3.5 bathroom, an 12X10 DECK INCLUDED and 1 car front load garage. There is plenty of space for entertaining family and friends in your finished lower level with full bath and den leading you to backyard green space. The mail level offers an open concept living area, features a rear island kitchen with Stainless Steel Whirlpool kitchen appliances with 5-burner gas range, upgraded White Panel Cabinets and Quartz Counter tops. Hard surface flooring in the lower level den and main level. The third level has a gorgeous owners suite with a large walk-in closet and features a luxury owners shower with Quartz counter tops. Two secondary bedrooms, upper level laundry, and hall bathroom with White Quartz counter tops. This home is also equipped with smart home technology. The package includes a keyless entry, Skybell (video doorbell), programmable thermostat to adjust your temperature from your smartphone and much more. Commuting and shopping is made easy with quick access to 1-495, Route 5 and to the Washington DC area.
Courtesy: DRH Realty Capital, LLC., (667) 500-2488
View additional infoThis townhome is backs to forest green tree space, conveniently near community amenities! This Lafayette townhome offers1,969 square-foot, with 3 bedrooms, 3.5 bathroom, an 12X10 DECK INCLUDED and 1 car front load garage. There is plenty of space for entertaining family and friends in your finished lower level with full bath and den leading you to backyard green space. The mail level offers an open concept living area, features a rear island kitchen with Stainless Steel Whirlpool kitchen appliances with 5-burner gas range, upgraded White Panel Cabinets and Quartz Counter tops. Hard surface flooring in the lower level den and main level. The third level has a gorgeous owners suite with a large walk-in closet and features a luxury owners shower with Quartz counter tops. Two secondary bedrooms, upper level laundry, and hall bathroom with White Quartz counter tops. This home is also equipped with smart home technology. The package includes a keyless entry, Skybell (video doorbell), programmable thermostat to adjust your temperature from your smartphone and much more. Commuting and shopping is made easy with quick access to 1-495, Route 5 and to the Washington DC area.
Courtesy: Long & Foster Real Estate, Inc.
View additional infobank is trying to sell this one sight un seen. Occupants on the property but not cooperative.. You cannot see it! Do not disturb the tenants. .All offers must be submitted by the buyerâs agent using the online offer management system. Access the system via the link below. A technology fee will apply to the buyerâs broker upon consummation of a sale.â Offer link to property: http://www.spsreo.com/?c=B5FH Open House: Saturday, 4/20 11:00-6:00PM
Courtesy: SM Brokerage, LLC
View additional infoThe Jenkins is a stunning home that offers an array of modern and functional features. One of the standout elements is the oversized kitchen island, which provides ample space for meal prep, dining, and entertaining. The oak stairs add a touch of elegance to the house and lead to the upper level where you'll find spacious bedrooms. The lower level also boasts a bedroom and full bathroom, providing convenience and flexibility for guests or family members. And let's not forget about the deck, perfect for enjoying outdoor gatherings or simply relaxing in the fresh air. With these amazing features, The Jenkins offers everything a homeowner could need without compromising on style or comfort. *Photos shown of a similar floorplan*
Courtesy: Purvis Realty Group, LLC., (301) 338-6110
View additional infoLocation, Location, Location!!! This 1,826 SF jewel on over a 1/4 acre of land in Brandywine is just waiting for its new proud owner. Used previously as a church, this property has endless possibilities! Being sold As Is-Where Is. ************Seller Prefers PRG Title & Settlement ************ Open House: Saturday, 4/20 11:00-6:00PM
Courtesy: SM Brokerage, LLC
View additional infoThis is a home that lends itself to entertaining and intimate gatherings. Greet guests in the foyer before heading up to the bright open main level. You'll agree, this is the place for everyone to gather! The gourmet kitchen with large sit-down island is the center of attention with plenty of room for the home chef and food enthusiast alike. The kitchen is open to a large family room and dining area that makes this space feel complete. After the fun, retreat to your owner's suite with private en suite bath and spacious closet. This room may become your favorite, and will certainly inspire you to put your feet up and relax. Down the hall, two additional bedrooms with a full bathroom offer comfortable options for family and friends. There's plenty of flex space to create a home that will compliment your lifestyle! Turn the lower level into a home office, gym or playroom for the kids! And if you need absolute quiet, opt for a private loft with terrace. Picture morning coffee and yoga before the day is underway! Photos used for illustrative purposes only. Open House: Saturday, 4/20 11:00-6:00PM
Courtesy: SM Brokerage, LLC
View additional infoThe Louisa is a beautiful home that boasts exceptional features, such as an oversized kitchen island, perfect for entertaining guests or enjoying family meals. The gourmet kitchen is equipped with top-of-the-line appliances and ample storage space, making cooking a breeze. Oak stairs add a touch of elegance to the home's design, while the lower level recreation room provides extra space for relaxation or hosting game nights. Additionally, the deck off the main level offers a tranquil outdoor oasis for enjoying morning coffee or evening gatherings. These impressive features make The Louisa an ideal choice for those seeking a modern and functional home. Photos used for illustrative purposes only.
Courtesy: Realty One Group Performance, LLC, (240) 583-1183
View additional infoWelcome to your dream home! Prepare to be captivated by this stunning Matisse model duplex condo, located within the desirable Timothy Branch community. This well maintained 3BR/2.5BA is simply beautiful and offers over 1,600 sq ft of luxurious living space. On the main level you will find a flowing layout that is adorned with LVP Flooring, offering both durability and contemporary style. Step inside the kitchen and discover that it's both elegant and functional, featuring Corian countertops, sleek stainless steel appliances, and ample cabinet space. Upstairs you will find three bedrooms. Indulge in the comfort of the spacious master bedroom complete with a cozy sitting area, perfect for unwinding after a long day. Additional amenities include a convenient upstairs laundry! Storage will never be an issue with plenty of closet space and additional storage areas throughout the home. The convenience of a one-car garage and driveway adds to the appeal. Community amenities include a community clubhouse, pool, fitness center and playgrounds. A walkable community and a short walk or 3 minute drive to Brandywine Crossing Shopping Center. This home is meticulously cared for and presented in EXCELLENT CONDITION. Schedule your showing today and seize the opportunity to make this exceptional property your own!
Courtesy: Redfin Corp, 301-658-6186
View additional info***DO NOT APPROACH PROPERTY WITHOUT AN APPROVED APPOINTMENT*** Welcome to 13822 Chestnut Oak Ln, a luxurious retreat nestled on over 2 acres in the heart of Brandywine, MD. This exquisite residence boasts a grand two-story foyer and gleaming hardwood floors that grace much of the main level, complemented by architectural accents such as wainscoting, crown molding, and elegant columns. The formal dining and living rooms provide an ideal setting for entertaining, while the cozy family room features plush carpeting and a warm gas fireplace. The home also features a private office and a convenient half bath. The large gourmet eat-in kitchen is a chef's delight, complete with a breakfast bar, stainless steel appliances, a double wall oven, and a gas cooktop. The kitchen seamlessly opens to a deck with a relaxing hot tub, perfect for enjoying the serene surroundings. Upstairs, the expansive primary suite awaits, offering a sitting area with a two-sided gas fireplace shared with the en-suite bathroom. The primary suite also boasts a generous walk-in closet and a spa-like bathroom with double vanities, a soaking tub, and a shower with seating. Three additional bedrooms and a second full bath complete the upper level, with two bedrooms sharing a convenient Jack and Jill bathroom. The finished basement adds another dimension to this remarkable property, featuring a game room, media room, and a spacious rec room with a wet bar. A bonus room and a third full bath provide additional flexibility. The basement's walk-out access leads to a backyard patio, creating a seamless transition between indoor and outdoor living spaces. The two-car side entry garage and owned solar panels add practicality and sustainability to this exceptional home. Discover the perfect blend of luxury and comfort, with commuter routes and local attractions just moments away. Welcome home to Chestnut Oak Lane!
Courtesy: DRH Realty Capital, LLC., (667) 500-2488
View additional infoThis townhome is conveniently located near opened green space near community amenities, and a stones throw to shopping and entertainment. This Lafayette townhome offers1,969 square-foot, with 3 bedrooms, 3.5 bathroom, an 12X10 DECK INCLUDED and spacious 1 car front load garage. There is plenty of space for entertaining family and friends in your lower level den w/ full bath leading you to ample backyard green space for fun and games on those beautiful sunny days. The main level offers an open concept living area, features a gourmet island in the kitchen with Stainless Steel Whirlpool kitchen appliances such as a 5-burner gas range for the chef in the family, upgraded Cabinets and Quartz Counter tops. luxury vinyl plank flooring leading from the main entrance, the den in the lower level den, and throughout the main level. The third level has a gorgeous owners suite with a large walk-in closet and features a luxury owners shower with Quartz counter tops. Two secondary bedrooms, upper level laundry, and shared bathroom with White Quartz counter tops. This home is also equipped with industry leading smart home technology. The package includes a keyless entry, Skybell (video doorbell), programmable thermostat to adjust your temperature from your smartphone and much more. Commuting and shopping is made easy with quick access to I-495, Route 5 (Branch Ave), and to the Washington DC area. The community is only minutes from the National Harbour, the National Mall, and many other local attractions. Spring Hills also provides a quick commute for those of you that are now back in the offices downtown.
Courtesy: DRH Realty Capital, LLC., (667) 500-2488
View additional infoThis townhome is conveniently located near opened green space near community amenities, and a stones throw to shopping and entertainment. This Lafayette townhome offers1,969 square-foot, with 3 bedrooms, 3.5 bathroom, an 12X10 DECK INCLUDED and spacious 1 car front load garage. There is plenty of space for entertaining family and friends in your lower level den w/ full bath leading you to ample backyard green space for fun and games on those beautiful sunny days. The main level offers an open concept living area, features a gourmet island in the kitchen with Stainless Steel Whirlpool kitchen appliances such as a 5-burner gas range for the chef in the family, upgraded Cabinets and Quartz Counter tops. luxury vinyl plank flooring leading from the main entrance, the den in the lower level den, and throughout the main level. The third level has a gorgeous owners suite with a large walk-in closet and features a luxury owners shower with Quartz counter tops. Two secondary bedrooms, upper level laundry, and shared bathroom with White Quartz counter tops. This home is also equipped with industry leading smart home technology. The package includes a keyless entry, Skybell (video doorbell), programmable thermostat to adjust your temperature from your smartphone and much more. Commuting and shopping is made easy with quick access to I-495, Route 5 (Branch Ave), and to the Washington DC area. The community is only minutes from the National Harbour, the National Mall, and many other local attractions. Spring Hills also provides a quick commute for those of you that are now back in the offices downtown.
Courtesy: DRH Realty Capital, LLC., (667) 500-2488
View additional infoThis townhome is conveniently located near opened green space near community amenities, and a stones throw to shopping and entertainment. This Lafayette townhome offers1,969 square-foot, with 3 bedrooms, 3.5 bathroom, an 12X10 DECK INCLUDED and spacious 1 car front load garage. There is plenty of space for entertaining family and friends in your lower level den w/ full bath leading you to ample backyard green space for fun and games on those beautiful sunny days. The main level offers an open concept living area, features a gourmet island in the kitchen with Stainless Steel Whirlpool kitchen appliances such as a 5-burner gas range for the chef in the family, upgraded Cabinets and Quartz Counter tops. luxury vinyl plank flooring leading from the main entrance, the den in the lower level den, and throughout the main level. The third level has a gorgeous owners suite with a large walk-in closet and features a luxury owners shower with Quartz counter tops. Two secondary bedrooms, upper level laundry, and shared bathroom with White Quartz counter tops. This home is also equipped with industry leading smart home technology. The package includes a keyless entry, Skybell (video doorbell), programmable thermostat to adjust your temperature from your smartphone and much more. Commuting and shopping is made easy with quick access to I-495, Route 5 (Branch Ave), and to the Washington DC area. The community is only minutes from the National Harbour, the National Mall, and many other local attractions. Spring Hills also provides a quick commute for those of you that are now back in the offices downtown. Open House: Sunday, 4/21 1:00-6:00PM
Courtesy: SM Brokerage, LLC
View additional infoThe Jenkins is a stunning end unit townhome that boasts an array of high-end features. One of the standout features is the oversized kitchen island, providing ample space for meal prep and entertaining. The gourmet kitchen is equipped with top-of-the-line appliances and sleek finishes. The lower level flex space offers endless possibilities, whether it be used as a home office, gym, or additional living space. The convenience of a lower level powder room adds to the functionality of the home. With oak stairs leading up to the main level, this home exudes warmth and elegance. And for outdoor enthusiasts, the deck off the main level provides a perfect spot for relaxation and enjoying nature. This is a home that lends itself to both entertaining and intimate gatherings. Greet guests in the foyer before heading up to the open-concept main level. You'll agree, this is the place for everyone to gather! The gourmet kitchen with large sit-down island is the center of attention with plenty of room for the home chef and food enthusiast alike. The kitchen is open to a large family room and dining area that makes this space feel complete. After the fun, retreat to your primary suite with private en suite bath and spacious closet. This room may become your favorite and will certainly inspire you to put your feet up and relax. Down the hall, two additional bedrooms with a full bathroom offer comfortable options for friends and loved ones. There's plenty of flex space to create a home that will compliment your lifestyle! Turn the lower level into a home office, gym, or playroom for the kids! Picture morning coffee and yoga before the day is underway. Photos are of a similar home. Some of the options featured in this home includes a deck off main level, upgraded gas appliances.
1–25 of 50 properties displayed
How may I help you?Get property information, schedule a showing or find an agent |
|||||||||||||||||||||||||||||||||||||||||||||||||||||||||||||||||||||||||||||||||||||||||
|
|
|
|
|||
 |
Copyright © Metropolitan Regional Information Systems, Inc.



