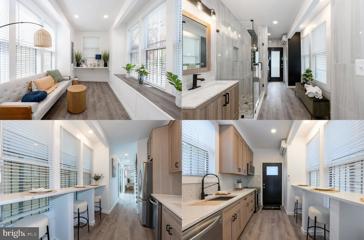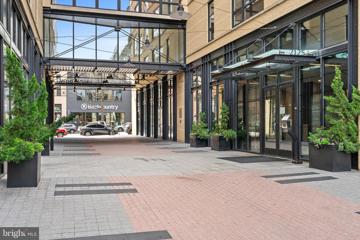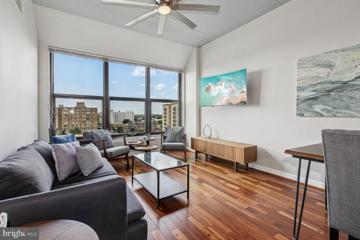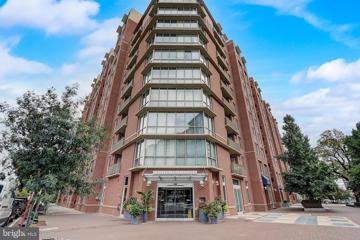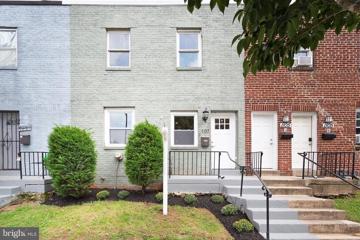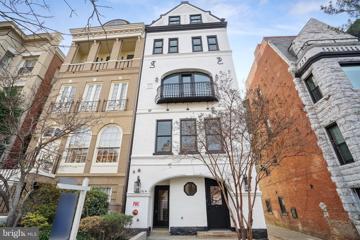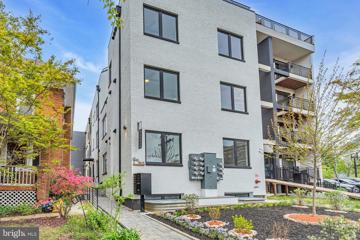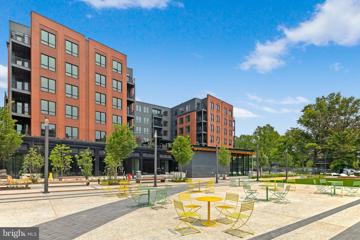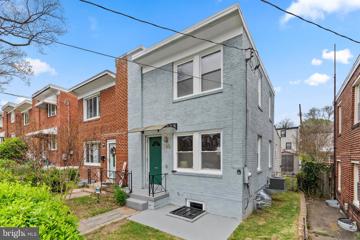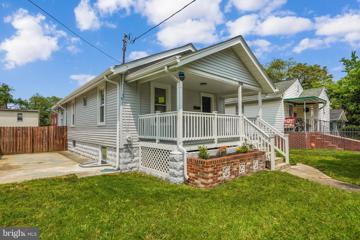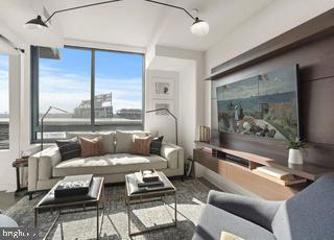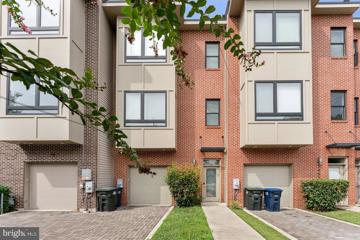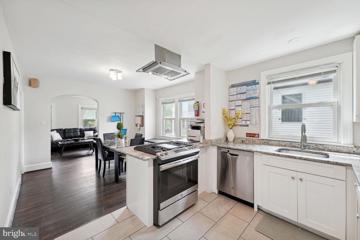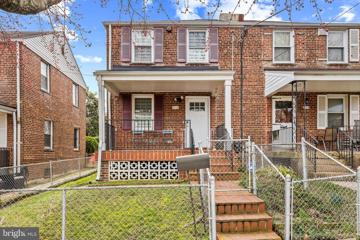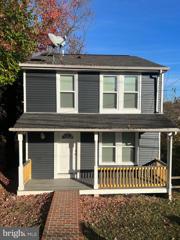 |  |
|
Washington DC Real Estate & Homes for Sale2,373 Properties Found
1,251–1,275 of 2,373 properties displayed
Courtesy: Keller Williams Chantilly Ventures, LLC, 5712350129
View additional infoPrepare to be captivated by this exceptional single family home complete with chic furniture throughout that conveys nestled in the sought-after Shaw corridor, where luxury meets convenience, just steps from the Metro and the areaâs finest restaurants, shopping, and nightlife! Immerse yourself in the sheer elegance of this stunning contemporary home, boasting a wealth of amenities designed to impress even the most discerning individuals. From the striking Hardiplank exterior, a sundeck surrounded by privacy fencing, walls of windows, rich luxury vinyl plank flooring, the meticulously crafted designer kitchen and baths, smart lighting, security system, every detail has been carefully considered to create an unparalleled living experience.****** Step inside to a light filled open floor plan where walls of windows fill the space with natural light illuminating a soft neutral color palette and wide plank flooring throughout. The gourmet kitchen is a chef's dream featuring beautiful quartz countertops, upgraded 42â cabinetry, a custom dining bar, high quality stainless steel appliances, and ample storage space. The inviting living room boasts walls of windows with custom blinds and built ins. A powder room for guests adds convenience. Upstairs, youâll find a light filled bedroom and a large and luxurious bath featuring a quartz topped vanity, sleek tile and fixtures, and a frameless glass enclosed ultra-shower, the finest in personal pampering! ****** A full sized front loading washer and dryer on the upper level eases the daily task. Zoned heating and cooling, and the luxury of solar panels, ensures you'll enjoy the epitome of savings, conservation, and comfortable modern living. ****** All this can be found in the heart of our Nationâs Capital in the U Street/Shaw community just a block from Shaw-Howard University Metro, 2 blocks from the Rhode Island Metro Bus, minutes to Howard University, and where the finest shopping, dining, and entertainment choices are right at your fingertips. Take advantage of the museums, historical sites, theaters, and nightlife throughout the city including nearby bustling Logan and Dupont Circles. Commuterâs will appreciate the easy access to multiple Metro Stations, and major commuting routes, and there is plenty of recreation and parks nearby including Kennedy Recreation Center, The Park at LeDroit, Bundy Dog Park, Cardoza Playground, and so much more, there is something for everyone! For enduring quality, classic elegance, and contemporary flair in a vibrant location this is it!
Courtesy: TTR Sotheby's International Realty, (301) 516-1212
View additional infoDiscover unparalleled urban living in this exquisite condo by PN Hoffman, ideally located at the vibrant heart of the 14th Street Corridor, near Logan, Dupont, and Adams Morgan. Experience luxury with 24-hour concierge services, package handling, and guest reception. This large one-bedroom loft-style condo features a spacious den (perfect for a second bedroom or office) and a RARE 110 SQFT PRIVATE BALCONY for your outdoor enjoyment - offering over 860 square feet of living space. The open floor plan, high ceilings, and south-facing windows fill the space with all day natural light. Upgraded in 2019 with new floors, a new dishwasher, custom closet shelving, and pendant lighting, this condo combines modern comforts with stylish living. Freshly painted and equipped with a stacked washer/dryer, it's move-in ready. The sale includes a coveted parking spot and a private 8 foot by 4 foot storage unit, adding tremendous value. Elevate your lifestyle with access to an 8th-floor rooftop terrace featuring two gas grills, a fireplace for cozy gatherings, a party room for entertaining, and a welcoming environment for your pets. New living room windows have been paid for and scheduled to be replaced by the building in the next 9 months. The vibrant community boasts a walkability score of 99, ensuring every convenience is just steps away. With nearby Trader Joes, Whole Foods, Michelin-starred restaurants, Tatte Bakery & Cafe, fitness studios, parks, and easy access to metro stations, bus stops, and bike shares - embrace convenience and luxury with your new home.
Courtesy: TTR Sotheby's International Realty
View additional infoThe Elysium Logan Condominium was built in 2017 and is conveniently located next to Whole Foods and is 0.7 miles from the following Metro stations: McPherson Square, U Street, and Dupont Circle. This spacious one bedroom and one bathroom unit offers 9' ceilings, large windows, pocket doors, and Kahrs wide plank white oak hardwood flooring throughout. The gourmet kitchen is graced with Poggenpohl cabinets, quartz counters, and Thermador/Bosch appliances. The spa-like bathroom offers Porcelanosa 24"x24" tile with a Waterworks sink and faucet. The unit is currently rented for $2800./month and is optimal for an investor.
Courtesy: Compass, (202) 386-6330
View additional infoStunning 2 bed, 2 bath top floor loft located in the heart of Columbia Heights! This lovely unit features over 1,000 sq ft of living space, complemented by large windows, elegant hardwood floors, high ceilings, and a thoughtfully designed open floor plan. The fully-equipped kitchen boasts stainless steel appliances, a convenient breakfast bar, and granite countertops. The primary bedroom offers a private ensuite bathroom, complete with a relaxing soaking tub and a separate shower. The second bedroom serves as a versatile space, perfect for hosting guests or creating your ideal home office.Take advantage of the rooftop deck which provides breathtaking panoramic views. This space is perfect for hosting summer dinners or gatherings with friends, making it an entertainer's delight. Prime location - located minutes from the Columbia Heights Metro station and an array of dining and entertainment options along 14th Street. Don't miss out! All square footage and dimensions are approximate, based on reliable sources.
Courtesy: Compass, (240) 219-2422
View additional infoC of O in hand and ready for immediate occupancy! 1730 L St. unit2 is a newly constructed, owner managed boutique condo building. As you step inside, you'll be greeted by a modern, open-concept living space that is bathed in natural light, creating an airy and inviting atmosphere. The living area seamlessly transitions into a gourmet kitchen, equipped with top-of-the-line appliances, a gas stove, quartz countertop , island, and backsplash, adorned by exquisite finishes, perfect for both the aspiring and seasoned chefs. This stunning home boasts three bedrooms, providing ample space for relaxation and privacy. The two full bathrooms are a testament to luxury, featuring high-end fixtures and sleek, contemporary designs. One of the highlights of this property is its walkout basement, with a separate entrance offering additional space for entertainment, a home office, or a cozy retreat. Experience the feel of townhouse living with all the conveniences of a modern condo, set in a vibrant neighborhood that offers easy access to hiking, dining, shopping, and entertainment options. Don't miss the opportunity to make this quality new construction condo, your new home.
Courtesy: Urban Pace
View additional infoNestled discreetly just steps away from the bustling energy of the vibrant H Street Corridor, Off 12th Condominiums stands as a testament to modern urban living, seamlessly blending concrete and steel construction in its architectural marvel. This exclusive enclave of residences embodies the epitome of city life, offering a boutique collection that exudes sophistication and style. Emanating a sense of spaciousness and contemporary elegance, these residences boast expansive city vistas and a timeless aesthetic. From intimate one-bedroom layouts to versatile two-bedroom and den configurations, each home is meticulously designed to cater to the discerning urban dweller. Secure keyless entry, private balconies for serene moments, convenient bike storage add to the allure of modern convenience. Step inside to discover luminous interiors that serve as a sanctuary amidst the bustling district. Wide plank oak flooring bathed in natural light sets the stage for refined living, complemented by a premium stainless steel appliance package and bespoke custom cabinetry that seamlessly merge form and function. The attention to detail is unmistakable, with exquisite herringbone backsplashes, pristine white quartz countertops, chic matte black fixtures, and striking statement lighting that elevate the ambiance to new heights of sophistication. An unparalleled opportunity awaits those who seek a distinctive lifestyle in the heart of the city. With homes of such caliber, now is the time to seize the chance to experience Off 12th Condominiums. Don't let this rare offering pass you by â schedule your exclusive tour today and discover why Off Twelfth is the ultimate destination for those who demand nothing but the best. Now Delivering. Other units Available. 1% Seller Buy Down + $2,500 Designated Partner Credit! Photos from staged unit. Open House: Friday, 5/24 10:00-5:00PM
Courtesy: REMAX Platinum Realty
View additional infoLocated in the sought out HOT Navy Yard area featuring 2 huge Bedrooms , 2 full Bathrooms, laundry room, and 1 Garage space. This has been a great rental investment with no restrictions. Pet friendly. MOVE IN CONDITION! New hardwood floors, HVAC Approx.3 years old. Think of an amenity, and look no further. Blocks from the Nations Capitol, Senate and House. Across from Metro. Walk to Nationals Park. NOTE: List price includes Underlying mortgage balance $124,000. Monthly condo fee of $1246.00 that includes: $535.00 Mortgage assessment, association assessment $480.00, RE taxes $231.00
Courtesy: Compass, (202) 386-6330
View additional infoStunning, newly renovated 1 bed, 1 den, 1 bath unit located in Mount Vernon Triangle is on the market! This gorgeous unit features unbeatable updates throughout, engineered bamboo flooring, new Hue smart lighting throughout, ample storage, garage parking, an extra storage unit, in-unit washer and dryer, countless building amenities, easy access to Gallery Place and Judiciary Square Metro stations, and so much more. The bright and open living room is perfect for lounging or entertaining. The modern kitchen features Silestone calacatta gold countertops with waterfall edges and custom finish (with extended counter seating), new cabinet hardware, a huge quartz apron front sink, all new matte finish kitchen appliances and wide format porcelain tile. Time to become a chef in your very own kitchen! The bathroom boasts a matching porcelain tile, Silestone countertops, a vessel sink, refinished bathroom cabinets, new hardware, smart toilet, and a show-stopping three-showerhead glass-enclosed shower. Do not miss the walk in closet with access from the primary bedroom and the sunny dining nook with windows on three sides. The den has endless possibilities like a private home office space. Building amenities include a rooftop deck with a pool and grills, 24-hour concierge, a gym and community rooms. Incredible location - in close proximity to countless dining, shopping and entertainment options in Penn Quarter and Mount Vernon Triangle. Do not miss out on this incredible deal!! All square footage and dimensions are approximate, based on reliable sources.
Courtesy: Compass, (703) 310-6111
View additional infoThis freshly painted and recently renovated 2 level town house is a perfect oasis in the middle of the city. The entire second floor has brand new flooring. The main level boasts an open living concept with hardwood floors and recessed lights through out. The living areas features a fireplace on a stone wall - perfect for entertaining, winter days, or setting the right ambiance. The kitchen has granite countertops with a huge island for seating and stainless steel appliances. Additionally, there is a full bathroom on this level. The upper level features three bedrooms and one full bathroom. Laundry is on this upper level for your convenience. The house has a two level deck that goes all the way to the roof top for your al fresco dining. The fenced in rear backyard is peaceful and great for relaxing or entertaining. There is an alley access in the back so if you wanted to build a parking pad, you could easily do that. NO HOA. It's two blocks away from Hechinger Mall, which is going to be redeveloped as a a mixed use building, which would most likely raise the value of this house as well. The entire neighborhood is going through transformation. Additionally, it is walking distance to all the restaurants and retail of H st Corridor and Union Market as well.
Courtesy: TTR Sotheby's International Realty
View additional infoSpecial, chic & unique in one of the most charming historic neighborhoods in town! Spacious and private 1 bed & den penthouse atelier at fabled Altamont in storied Kalorama. High ceilings, dormer windows, enormous skylight that opens. Enjoy the warmth of rare historic pine floors. Table-space kitchen with white cabinetry, exposed brick, paneled dishwasher. Den can function as a 2nd bedroom. Open and airy floor plan offers seamless flow between spaces. Custom glass shower with rain shower head. Unit offers excellent storage space. Coveted central air & rare new in-unit washer & dryer round out this beautiful offering. Square footage per floor plan, deemed accurate but not guaranteed. Low co-op fee includes property taxes and utilities. Altamont is a pre-eminent Beaux Arts structure in the Kalorama Triangle Historic District designed by the prolific & indomitable Arthur Heaton. Bldg features a 24 hr front desk, historic reception room with gilt cartouche, remarkable roof terrace with summer pavilions. Pets to 35 lbs (no more than 1 dog, Board may allow 2nd dog after successful residency with first). Rentals - must own for 2 years before Board will consider lease of up to 2 years, option for 3rd year after 3 in residence. Association prefers 10% down. Parking for sale or rent on wait list.
Courtesy: Compass, (301) 298-1001
View additional infoPicture perfect, fully updated by owners for themselves, and steps to both Brookland and Ft Totten, welcome to this SEMI-DETACHED stunner of a home! 5018 South Dakota Ave offers the size, amenities, and convenience youâve been looking for all within moments of metro, shopping, and more.. As you enter the home youâll note the just refinished floors and the open concept living spaces offering tremendous flow. The gourmet kitchen features loads of custom cabinets, high end stainless appliances including a gas cooktop, and granite counters. The main level also offers access to the large and well manicured fully fenced rear yard and parking for multiple cars! Upstairs youâll find THREE bedrooms including the large primary overlooking the rear gardens. The updated bath hall bath offers a tranquil spa feel and tremendous size. And the fully finished lower level of the home provides endless options for either recreation, additional guest quarters, as well as designated office space. This level is completed by an additional full bath, storage for days, as well as a laundry area with updated washer/dryer. Other highlights of this special home include well kept HVAC, updated roof (2018), water heater (2023), humidifier (2021), gorgeous flower beds with stunning perennials⦠And all this just steps to Red Line Metro, Art Place, DCâs newest Onelife Fitness, Lamond-Riggs/Lillian J. Huff Library, The Shops @ Ft Totten Square, Hellbender Brewery, as well as the soon coming largest Aldi in DC - and moments to Right Proper Brookland, Busboys and Poets, The Dew Drop Inn, and so much more! The best of everything in YOUR OWN HOME AT THE PRICE OF A CONDO, come see for yourself today!! **$5,000 closing cost credit will be provided by the sellers on a full ask offer closing on or before July 5th, 2024**
Courtesy: KW Metro Center, (703) 535-3610
View additional infoOh Wow!! A split-level, penthouse condo with unobstructed views of the Capitol in the finest condition and convenient to the vibrant H St corridor. This unit features two fabulous, spacious bedrooms, one on the first level with an ensuite bathroom and great closet space, the second on the upper level with a private, walk out patio deck and an additional full bathroom that all contribute to make this condo an absolute gem. The kitchen has custom cabinets, stainless steel appliances and beautiful quartz counter tops with additional sitting space off of the breakfast bar island. The elegant wide-plank oak floors and open layout all contribute to making this an entertainer's delight. To top this off, the unit features a tankless water heater and state of the art energy efficient washer and dryer. The location is a short walk to the RFK farmers market, several restaurants, grocery stores and near the Langston Golf Course and National Arboretum. You will not be disappointed when you visit this absolute beauty.
Courtesy: Monument Sotheby's International Realty, (410) 525-5435
View additional infoWelcome to 1709 21st, an exquisite elevator boutique condominium crafted by StonePark Development, nestled in Dupont Circle, one of Washington, DC's most dynamic neighborhoods. Each of the ten residences showcases meticulous design, featuring premium finishes and distinctive architectural elements that optimize both form and function, while embracing abundant natural light and spaciousness. Situated on a picturesque, tree-lined one-way street with permit parking on both sides, this stunning condo building epitomizes urban tranquility. Introducing Residence 2, an impressive one-bedroom, one-bathroom plus den unit spanning 659 square feet of refined living space. Located on the first floor, this residence welcomes you with an open-concept layout, featuring a spacious living/dining room perfect for entertaining. The thoughtfully designed kitchen boasts a center quartz island, designer pendant lighting, and high-end appliances, including a gas range with hood. Throughout the condo, herringbone white oak hardwood floors add timeless elegance. The primary bedroom offers a walk-in closet and access to the ensuite spa bath, adorned with designer fixtures and a luxurious walk-in shower enveloped in wall-to-wall marble tile. Noteworthy highlights include the seamless integration of space, premium finishes, and abundant natural light, creating an unparalleled living experience.Residents will relish being at the heart of the city's vibrant offerings, with renowned dining spots, cultural landmarks such as the Phillips Collection Art Gallery, and convenient shopping destinations including the celebrated Dupont Circle Farmers Market, all within easy reach. Additionally, proximity to the Dupont Circle Metro station ensures effortless connectivity. Welcome to a harmonious blend of urban sophistication and timeless elegance at 1709 21st.
Courtesy: EXP Realty, LLC, 8333357433
View additional infoPrime Location! Rare Gem!Bright and Spacious New Development Opportunity in desirable Shepherd Park. Own your future residence with modern touches at a special launching price. Great investment value! This stylish Green Building is situated just beside the beautiful new 66-acre development at Walter Reed, with retail, entertainment, hotel, office, health care, schools, and 22 acres of parks and plazas. Situated in a vibrant part of the city with the comfort of modern living! MESKEN 1103 offers great living spaces surrounded by shops, restaurants, parks, and accessible transportation. Each of the ten condos has been designed to be functional and make the best use of the space. Experience urban convenience with a neighborhood feel in your new place. This is your chance to reserve your new home! Pics for the Model Home! Please review alternative available units starting at 399K. Open House: Saturday, 5/25 1:00-4:00PM
Courtesy: Urban Pace
View additional infoMove in Ready! Spacious, Sunny 1BR + DEN with private balcony, view of the market plaza, landscaping and huge trees. South-facing. Great closet space. This condo features an open kitchen complete with a movable island, stainless steel appliances and contemporary finishes. Set up your work from home space in your den and enjoy relaxing after a long day in the primary suite complete with spacious walk-in closet and en-suite, double-sink bath. Nestled in The Parks Marketplace, Kite House offers the perks of an immersive green oasis paired with direct access to choice shopping, dining, and entertainment options. Savor the perfect balance whether you're picking up the pace on a trail run or taking it down a notch with picnic provisions from Whole Foods on the Great Lawn. Whole Foods and Jinya restaurant and bar Now Open! Coming Soon - Slice & Pie (Pizza), The Charmery (ice cream), nailsaloon, Mezeh and much more! Garage parking available for $40,000; EV parking $48,000 (plus $40/month maintenance fee)
Courtesy: GO BRENT, INC., (301) 565-2523
View additional info*This Home is eligible for the $10,000 Welcome Home downpayment & closing cost assistance grant from United Bank. New in Riggs Park, this stylishly updated duplex is conveniently located with easy access to shopping and transportation. A covered entrance leads to an open concept main level - the bright, cozy living room overlooks the front yard, the renovated kitchen has beautifully-veined stone countertops, a seating peninsula and stainless steel appliances, and the ample dining area will accommodate plenty of guests. Behind the kitchen is a bedroom, perfect for a home office, with en-suite bath and access to the back yard. Upstairs is a sunny primary bedroom, a second bedroom and a full bath. The finished basement has a bedroom, a full bath, laundry and storage. Out back the fenced yard has green space, a gardening shed and a parking pad off the alley.
Courtesy: Spring Hill Real Estate, LLC.
View additional infoPrice Improved! Beautiful House completely renovated! 4 bedrooms, 2 full baths, gorgeous kitchen with granite countertops and all new appliances, High efficiency brand new HVAC/Ducts, new insulation, new electric system, new plumbing, new front porch, 8 FOOT CEILING BASEMENT with independent exit, two new egress windows, energy saving electric tankless water heater, laundry, new floors, new roof, big lot. ALL permits and inspections passed.! close to bus stops, shoppings, DONT MISS IT!
Courtesy: Homes By Owner
View additional infoView of the Baseball Park Can watch the Baseball game from the rooftop Deck Super clean and stylish Unit Has all the function and amenities needed for a busy professional Amazing restaurants, and bars within walking distance Walking distance to the new soccer stadium Walking distance to the US Capitol Building
Courtesy: Samson Properties, (240) 724-6550
View additional infoCLOSING HELP OFFERED - $15,000, OFF-STREET PARKING, YES ONE CAR GARAGE PLUS DRIVEWAY ENOUGH FOR TWO VEHICLES PLUS NO HOA! MOTIVATED SELLER, ABSOLUTELY GORGEOUS, location, location, location built in 2018 by, H2 DesignBuild this amazing property with over 1880 sq feet of living space. Start enjoying living in this lovely 4 bedrooms and 3 full bathrooms home plus 1 half bath for guest, freshly painted from top to bottom townhouse. Also, forth bedroom with its' own bath on main level, fenced in backyard to host backyard BBQs, plus a deck off the kitchen. Kitchen has sleek white 42" cabinets, beautiful quartz counters, oversized kitchen island and a pantry. Just minutes from the heart of Anacostia, Capitol Hill, and the Navy Yard, this property is perfect for city dwellers looking to be close to everything. And don't forget the off-street parking and NO HOA. This townhouse is ready for its' new owner, lastly a home warranty offered! THE BEST PART, PROPERTY QUALIFIES FOR GRANT PROGRAMS OFFER BY WASHINGTON, DC FOR MORE INFORMATION CONTACT A LENDER.
Courtesy: EXP Realty, LLC, 8333357433
View additional infoCheck potential with additional sq/ft. home on same block sold for $900K+ checkout survey showing back parking. You will fine sophistication and classic charm at 103 Sheridan NE, a stunningly renovated brick single-family home in a tranquil Washington DC neighborhood. This property extends over four beautifully finished levels, offering a unique combination of style, comfort, and functionality. At the heart of this home are three cozy bedrooms and two exquisitely remodeled full bathrooms. The versatility of the fourth level stands out, serving either as an additional bedroom or a home office, ideal for those seeking extra space for work or relaxation. The recent renovations are evident throughout, from the brand-new roof to the modernized kitchen and refreshed bathrooms. The kitchen is a masterpiece of design and practicality, boasting sleek stainless steel appliances and elegant quartz countertops. Hardwood floors, recently refinished, add warmth and character to the main and upper levels. The lower level of the home introduces a creative bedroom layout, complete with stylish barn doors, alongside an extra space that can be utilized as an office. This level also provides direct access to the inviting backyard, blending indoor luxury with outdoor serenity. One of the most coveted features of this home is the private parking available in the backyard, a luxury in the bustling city environment. The generously sized backyard itself invites peaceful outdoor living and entertainment possibilities. 103 Sheridan NE is not just a house; it's a haven of upscale living in the midst of Washington DC. It offers an exceptional living experience, where every detail is crafted for elegance and comfort, making it the perfect urban retreat.
Courtesy: RLAH @properties, (202) 518-8781
View additional infoAMAZING VIEWS! * Watch the sunrise and sunset every day over the city skyline from the huge southern-facing bay window. * Bright sunshine all day * Hardwood floors * High ceilings * Primary bedroom with ensuite full bathroom * Washer and dryer in unit * Freshly painted * Live at the epicenter of it all: U Street Corridor, 14th St Corridor, Adams Morgan, Dupont Circle * So many nearby coffee shops (Tatte, Starbucks), restaurants (Le Diplomate, Busboys & Poets), grocery stores (Whole Foods, Trader Joe's), & entertainment (9:30 club, Blackcat, Atlantic Plumbing Cinema). * The Balfour, a historic Beaux Arts building, is well-known for its position in James Goode's book "Best Addresses: A Century of Washington's Distinguished Apartment Homes." * Pet friendly building * A few short blocks to both Dupont Circle Metro and U Street Metro Stations. All offers, if any, due before 5pm on 5/21
Courtesy: Keller Williams Capital Properties
View additional infoWelcome to your charming 3-bedroom (+ bonus room), 2-bathroom Cape Cod retreat! Nestled in a picturesque neighborhood, this delightful home exudes warmth and character at every turn. Step inside to discover a spacious layout adorned with hardwood floors and abundant natural light, creating a cozy ambiance throughout. The inviting living area is perfect for gatherings, while the well-appointed kitchen offers ample space for culinary endeavors. Retreat to the comfort of the bedrooms, each offering a peaceful sanctuary for rest and relaxation. Outside, a serene backyard awaits, providing a serene backdrop for outdoor enjoyment. Conveniently located near amenities and attractions, this Cape Cod gem offers the ideal blend of comfort and convenience. Don't miss your chance to make cherished memories in this inviting home!
Courtesy: Redfin Corp
View additional infoWelcome to this brick, semi-detached home in sought after Michigan Park with Off Street Parking. The front porch greets you and invites you to sit down, relax, and enjoy your morning coffee while overlooking the greenery of your private front yard. Step inside and appreciate the tall ceilings, recessed lighting, and windows throughout providing ample natural light. Designed for easy living and entertaining, the living area effortlessly transitions into a sizable dining space. The kitchen has gorgeous granite countertops, bright white cabinets, gas cooking, and stainless steel appliances. From the kitchen, step out onto your large yard for outdoor relaxing and enjoyment. Upstairs, you will find all the comforts of home in 2 sunlit bedrooms and a hallway bathroom. The den in the lower level is the perfect lounge/guest/work space or 3rd bedroom. The laundry with storage space completes this level. There is also off-street parking with an EV Charger. Unbeatable location! Easy 5 minute stroll to the Fort Totten metro (red/yellow/green lines) and the exciting mixed-use development, Art Place Fort Totten including new OneLife Fitness. Just 10-15 minutes to Takoma and the heart of Brookland, both offering ample shopping/dining/entertainment.
Courtesy: Taylor Properties
View additional infoThis is a deal you don't want to miss! Check out this fully renovated detached home with 4 bedrooms and 2.5 baths. The beautiful kitchen features new cabinets, stainless steel appliances, granite countertops, and new flooring. Fully finished basement with 9ft ceilings. The house also features recess lighting, renovated bathrooms, and a high-efficiency stacked washer-dryer. Very large usable yard with space for rear parking and entertainment. Large lot provides many opportunities. Located right off of 295.
Courtesy: Cranford & Associates, (202) 471-4100
View additional infoWelcome home to 1801 18th Street SE! The inviting front porch and wrap-around gardens beckon you into this wonderfully welcoming, renovated, end-unit rowhouse! A spacious open floor plan features a fantastic island kitchen with stainless steel appliances, subway tile backsplash, and quartz countertops opening to a generous living room, dining room and family room / sunroom. Warm hardwood floors unite the rooms throughout! A powder room is conveniently located on the main level, as well. The second level includes three bedrooms and an updated hall bath. The lower level features an open family / media room with wet bar, a fourth bedroom, full bath, laundry room, workshop and tremendous storage options - all with interior and private exterior access. Beautiful gardens wrap around the home with a dedicated kitchen garden with raised planters for veggies and herbs! Relax on one of the inviting porches or the back patio! Parking! Easy walk to Anacostia Park and River Trail and upcoming 11th Street Bridge project. Easy access to Navy Yard, Capitol Hill, Downtown DC, Virginia and Maryland. Short walk to metro and bus lines!
1,251–1,275 of 2,373 properties displayed
How may I help you?Get property information, schedule a showing or find an agent |
|||||||||||||||||||||||||||||||||||||||||||||||||||||||||||||||||||||||||||||||||||||||||
|
|
|
|
|||
 |
Copyright © Metropolitan Regional Information Systems, Inc.


