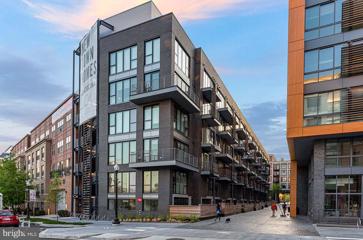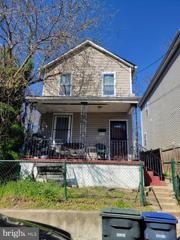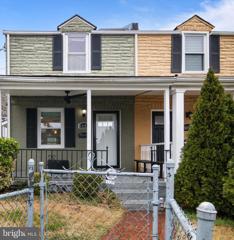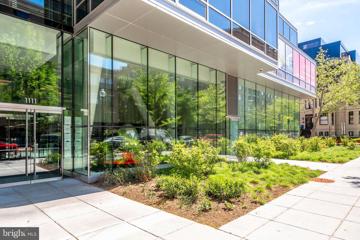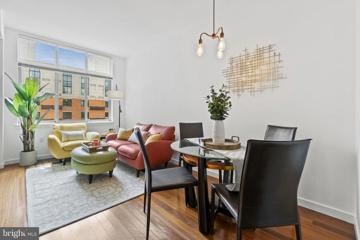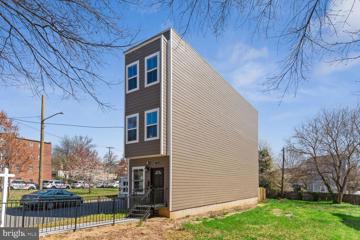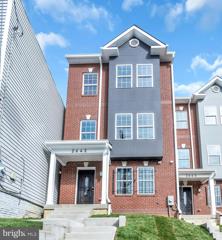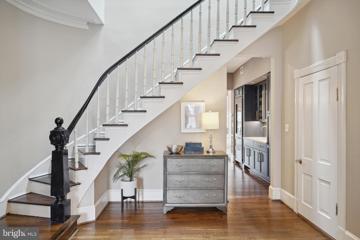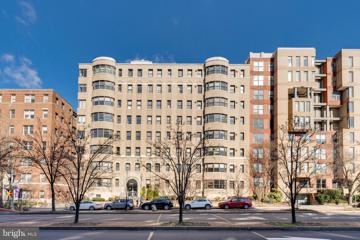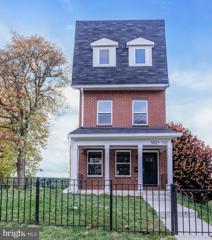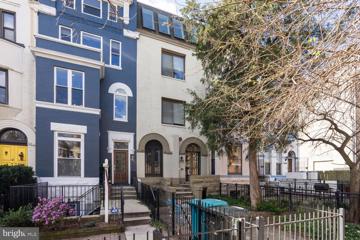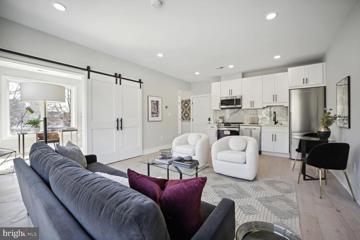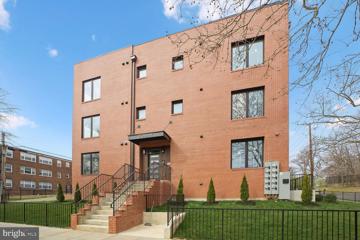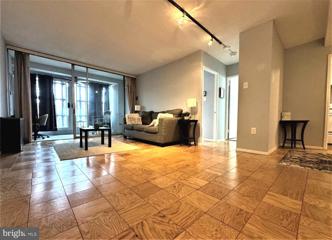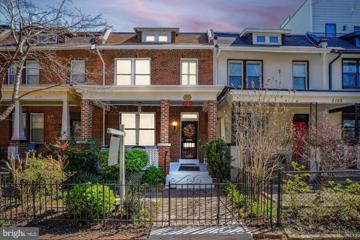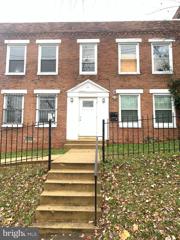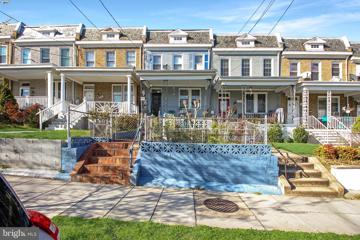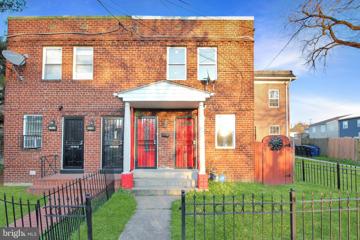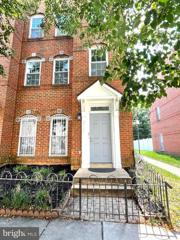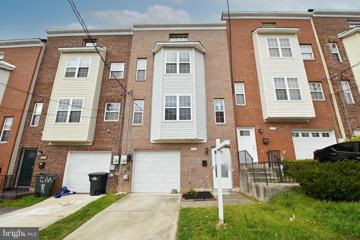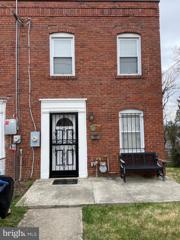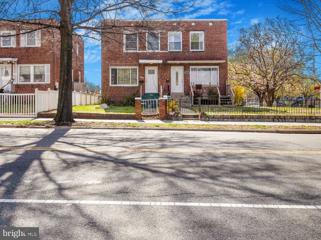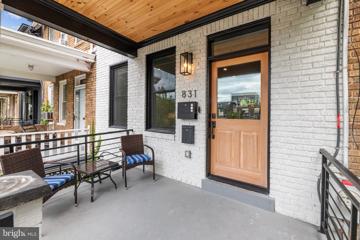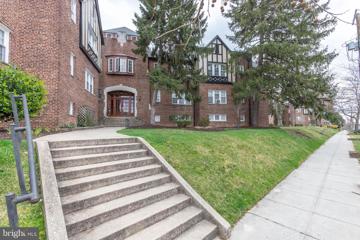 |  |
|
Washington DC Real Estate & Homes for Sale2,238 Properties Found
1,001–1,025 of 2,238 properties displayed
Courtesy: McWilliams/Ballard Inc., info@mcwilliamsballard.com
View additional infoWelcome to City Homes, a new collection of 45 two- and three-story condominiums located in the new heart of Eckington's Quincy Lane, a brand new development with over 60,000 sq ft of exciting retail including Union Kitchen and DC Bouldering Project. Brought to you by Grosvenor, the world's leading property development firm with over 340 years of experience. Key Features include: - white soft-closing custom cabinetry - quartz countertops and backsplash with a waterfall edge at the kitchen island - wide-plank flooring throughout - Porcelanosa tile bathrooms - Fisher & Paykel appliances with gas cooking (!) - multiple walk-in closets including Elfa systems - roller shades - dimmable LED lighting throughout - secure underground garage parking is available for purchase. City Homes at Quincy Lane Eckington, offering the discerning buyer convenience of its location (MBT, Metro all close-by), a pedestrian's paradise, a brand new community park (Alethia Tanner) and, of course, the exciting vibrancy of the all new Quincy Lane. Schedule a private tour today.
Courtesy: Taylor Properties, (800) 590-0925
View additional infoWelcome to this spacious 3-level property nestled in the heart of Deanwood. With 3 bedrooms and 1.5 bathrooms spread across 1700 SQFT, this home offers ample space and potential for customization. Discover the convenience of a basement bedroom with the possibility of converting the adjoining half bedroom into a full bathroom, adding even more value to this investment opportunity. Sold As-is, the motivated owner is ready to entertain all offers, making this an ideal prospect for investors or buyers seeking a project to make their own mark. Located in the vibrant Deanwood subdivision, enjoy easy access to local amenities, parks, and transportation options. Don't miss out on the chance to turn this property into your dream investment. Bring all offers and seize this opportunity today!
Courtesy: Coldwell Banker Realty
View additional infoDon't let this stunning opportunity pass you by! Step inside and discover the charm of this exquisite Deanwood residence. Boasting 2 bedrooms and 2 baths, this home offers versatility with the option to convert the basement into a private 3rd bedroom suite or generate rental income. Recently renovated to perfection, every detail exudes tastefulness. On the main level, revel in the seamless flow of the open floor plan. Upstairs, two cozy bedrooms await along with a full bathroom. The finished basement adds extra allure, featuring another full bathroom and a convenient washer/dryer setup. Rest assured in the comfort of modern convenience. Outside, the fully fenced backyard beckons for family gatherings or serene lounging sessions. Your oasis awaits â come and claim your new home today!
Courtesy: Compass
View additional infoLocated in the heart of D.Câs West End neighborhood, the Westlight offers a life of luxury. The professionally staffed 24-hour front desk concierge, uniformed doorman and porter, onsite engineer and building manager ensure effortless city living. Enjoy the expansive rooftop grilling terrace, private clubroom with catering kitchen, state-of-the-art fitness center and D.C.'s largest rooftop pool. Perfectly situated just steps from Georgetown, Dupont Circle and Downtown.
Courtesy: RLAH @properties, (202) 518-8781
View additional infoTHE lowest priced listing in Navy Yard. With a true price of just $213,956, this home is an incredible investment opportunity that you will not want to miss. Hard to find....INVESTOR & PET FRIENDLY COOP! Experience luxury living in this spacious, sunny, southern-facing unit. High ceilings and wood floors throughout. The open kitchen boasts granite counters and stainless-steel appliances. In-unit washer and dryer. Large walk-in closet. Whether you are looking for a home, a pied-a-terre, or an investment property, this home is the perfect choice. With only a 10% down payment required, this is a smart and affordable purchase. Unbeatable amenities, including a 24-hour concierge, expansive fitness center, indoor pool and hot tub for year-round enjoyment, contemporary resident lounge and club room for entertaining, manicured courtyard complete with gas grills and multiple dining/seating areas, and a complimentary Starbucks coffee bar. Whole Foods, Nationals Park, Navy Yard Metro station, Yards Park, Restaurant Chloe, District Winery, Albi, The AC Hotel, Smoke and Mirrors, and many more restaurants and amenities within a few blocks. While the financials are structured differently than a traditional condo, the monthly total is the same or less than a condo of the same price. Deduct $111,044 from the sales price for the underlying mortgage, and you'll only pay/finance $213,956! Plus, ALL PROPERTY TAXES are paid through the Co-op. The total monthly payment to the Co-op is just $1,136, including $438 for the association fee, $487 for the mortgage payment (on the $111,044), and $211 for property taxes.
Courtesy: D&D Properties, (202) 427-7620
View additional info
Courtesy: Samson Properties, (703) 378-8810
View additional infoRENTAL INCOME DREAM HOME! NEW CONSTRUCTION! Live in a beautiful new home while your short- or long-term tenants pay your mortgage! Boasting three ownerâs suites, six secondary bedrooms, a total of 5 full and 1 half baths, this home is perfect for the savvy homeowner seeking to build equity fast! The finest finishes and best of quality craftsmanship throughout this impressive home. Huge open main floor with gourmet kitchen featuring stylish 42-inch white cabinetry, stunning countertops, stainless steel appliances, and spacious island with elegant pendant lighting. A large light-filled living room and generous dining area complete the main living area. Separate ownerâs suite leads to a beautiful backyard featuring private 2-car parking space and deck. A cozy powder room is smartly tucked away for guests on the main floor. The second level and third level each features another ownerâs suite and three additional bedrooms with ample closet space and that share a common bath. This home presents an unparalleled opportunity to build wealth fast. Start building your best life here!
Courtesy: Keller Williams Realty
View additional info******SELLER CREDIT $15,000 ***** BRAND NEW TOWNHOME on three levels offers an open floor plan with luxurious features. Main level has wide plank wood floors, Open flowing living room and dining room leading into the fabulous kitchen with stainless steel appliances, gray European style cabinets, and Quartz countertop with a breakfast bar. Plenty of recessed lighting, chandelier and pendant lighting. Plus a Powder Room for your convenience. Lower level offers a Large Family Room, Bedroom #4, Full Bath #3 and Laundry. You also have access to a fenced yard. Upper level has a Primary Suite- with tray ceilings, large walk-in closet and a luxurious bathroom with a double sink and a shower stall with sliding glass doors. An additional 2 Bedroom and Full Bath #2 complete the package. Fenced Rear Yard. Plenty of transportation options plus Green Line Metro is a 10 min. walk. 2642 Stanton Rd is staged.
Courtesy: TTR Sotheby's International Realty, chevychase@ttrsir.com
View additional infoPrepare to be captivated by the hidden treasures behind this elegant historic facade. Designed by the renowned Bruce Wentworth and meticulously crafted by New Vision DC, this home is a testament to sophistication and entertainment. From the grand double-living room with a cozy fireplace and inviting bay window and graceful and elegant staircase to the extravagant dining area with decorative fireplace, wet bar, custom cabinetry, and a Sub-Zero wine refrigerator to the chef's kitchen, every detail is tailored for indulgence. Step into the kitchen, a culinary haven adorned with Ann Sacks tile, state-of-the-art appliances including a Sub-Zero refrigerator, Wolf commercial range, and Miehle dishwasher. Custom cabinetry ensures that everything has its place, while the expansive quartz counters and radiant heated floors add a touch of luxury. Venture upstairs to discover two generous bedrooms and a versatile family room, each thoughtfully designed for comfort and relaxation. The primary suite boasts built-in closets, a sun-drenched bay window seating area, and a sumptuous marble spa bath with double sinks and marble shower complete with bench seating. The large upstairs family room features a fireplace and convenient laundry access. The second bedroom is large enough for a queen-sized bed. The updated hall bath features a tub shower. The English basement with separate entrance and separately metered electricity offers additional living space for an au pair or in-law suite, featuring a decorative fireplace, a full bath, laundry and a convenient kitchenette. But the allure doesn't end there. This residence boasts a deep fully fenced front yard, providing both privacy and a welcoming entrance. Step into the fully fenced backyard to find tranquility, complete with a deck, patio, and lush landscaping. Accessible via a quiet alley, this outdoor oasis offers endless opportunities for relaxation and entertainment. This home seamlessly blends historic charm with modern amenities, offering a lifestyle of unparalleled luxury. Don't miss the opportunity to experience 716 North Carolina Avenueâa true masterpiece in the heart of the city.
Courtesy: Compass, (301) 298-1001
View additional infoWelcome to this smartly designed 1-bedroom, 1-bathroom unit located at 2515 K Street Northwest, Unit 204, Washington, DC. Boasting 772 square feet, this midrise gem features a galley kitchen, original wood parquet floors, and high ceilings. The southern exposure floods the space with natural light, creating a warm and inviting atmosphere. The building offers convenient amenities including a common roof deck with an amazing city and Potomac river view, a barbecue area, laundry facilities, an elevator, air conditioning, a bike room, and common storage. Security is ensured with a security system for peace of mind. Perfectly situated for an urban lifestyle, this residence is within walking distance of George Washington University, the Kennedy Center, Georgetown, and Rock Creek Park. Don't miss out on this exceptional opportunity. Tenant occupied. Tenant works from home. Strict Showing Schedule : M-W-F 12-2pm Saturday 2-4
Courtesy: Keller Williams Realty
View additional infoBRAND NEW CONSTRUCTION IN DEANWOOD!!! Delightful 3 story semi-detached home, featuring 4 bedrooms and 3.5 bathroom. Open living area and modern kitchen with stainless steel appliances and quartz countertops. The house also boasts gleaming hardwood flooring and energy efficient LED lights throughout. Other amenities include lots of storage space and a high-efficiency carrier HVAC system with Dual- Zone temperature control. Located in Washington Highlands neighborhood, with public transportation access, and close to grocery shops, bars and restaurants. This home has a builders warranty. Fully fenced property with 42" high metal fence on the front and 6' high wooden fence on the back. Come and see for yourself! Pending on Release. $1,700,0001362 Kenyon Street NW Washington, DC 20010
Courtesy: TTR Sotheby's International Realty, (301) 516-1212
View additional infoAmazing opportunity to own a turn-key fully renovated 4-unit building right in all the heart of Columbia Heights. Total monthly rent (2023): $11,107 Gross annual rent (2023): $133.284 Total Bedrooms: 7 Total Bathrooms: 6 Unit 1 Basement Lease thru April 2026 2BR 2BA $2475 includes parking Unit 2 Mth to mth tenant 2BR 1BA $2482/month Unit 3 Lease thru March 2025 1BR 1BA w parking and outside deck off the bedroom $2300.month + $275 for parking Unit 4 2-levels w loft 2BR 2BA This unit has it's own roof top deck $3150/month
Courtesy: M Squared Real Estate LLC
View additional infoSpectacular new ground up construction features exquisite finishes with European White Oak floors throughout, barn doors, marble baths with freestanding tubs, heigh ceilings, oversize windows, in-unit washer dryers, and balconies off the living areas. The booming Carver Langston location provides easy access to all the nightlife and restaurants in H Street and Ivy City, as well as the peaceful tranquility of the National Arboretum across the street. Parking is available for purchase separately. Brick construction ensures minimum maintenance and low condo fees over the years. Pet and Investor friendly. All CofO inspections passed and ready to close asap. Pictures are of model unit with the same floor plan.
Courtesy: M Squared Real Estate LLC
View additional infoSpectacular new ground up construction features exquisite finishes with European White Oak floors throughout, barn doors, marble baths with freestanding tubs, heigh ceilings, oversize windows, in-unit washer dryers, and balconies off the living areas. The booming Carver Langston location provides easy access to all the nightlife and restaurants in H Street and Ivy City, as well as the peaceful tranquility of the National Arboretum across the street. Parking is available for purchase separately. Brick construction ensures minimum maintenance and low condo fees over the years. Pet and Investor friendly. All CofO inspections passed and ready to close asap.
Courtesy: McWilliams/Ballard, Inc., (202) 280-2396
View additional infoFANTASTIC VALUE IN SW DC.. Beautifully maintained 1BR 1BA unit in the heart of Southwest. This unit has large windows in every room allowing in tons of natural light all day long. A very short distance to Nationals Park, Audi Field, Navy Yards and the WHARF, River Park is a gated community centrally located for easy access to the entire city. SW METRO is 2 blocks, and the area has multiple grocery shopping and delivery options. River Park is a quiet, gated community and a beautiful place to live. 24 hour front desk and package service Fantastic pool, gym and picnic area. Like living in the subarbs in the heart of the city
Courtesy: Advisory Real Estate Services, LLC
View additional infoThis one-hundred-year-old beauty has it all -- original details, hardwood floors, tons of outdoor entertainment space and all the modern connivences â- in a great location. The sought after Eckington address is walkable to everything. âvery walkableâ -- 86 out of 100). Thereâs a main bus stop on Rhode Island Ave steps from the front door, and the Rhode Island Metro stop is three blocks as is the Metropolitan Bike Trial. Alamo Draft House (the movies) is two blocks away, and The Home Depot, Giant Food, restaurants, banks and retail are all a short distance. There are two large bedrooms on the second floor, one with walk-in closet and the primary bedroom has an ensuite bath with claw foot tub and a private deck with a sweeping view of Eckington. The other bathroom has a rainfall shower and a skylight that opens. In this house everybody gets their own bathroom. There are pull down steps for easy access of the storage space in the attic. The first story has a separate living room with planation shutters, built-in bookcases, a gas fireplace, and recessed lights. There is a tiled sun porch, big windows, a granite wet bar, two ceiling fans and sliding glass doors that open on to a 14-foot deck overlooking the back yard. Perfect for winding down after a hard day. The kitchen has a pass-through to the separate dining room, granite counter tops, built-in microwave/ exhaust fan, stainless steel appliances including frig (with ice maker), dish washer, gas stove and garbage disposal. Under the cabinets lighting and recessed light, and two six-foot glass block windows make the kitchen light and airy. The huge basement recreation room has red terracotta tile, a closet and built in shelving. A perfect space for an office and entertainment. There is a full bath in the basement (tiled) and a utility room with washer/dryer and work bench. Outside there is a covered glass block bar, that opens onto a slate patio and a big back yard that is perfect for cookouts and very welcoming to your K-9/ feline friends. The backyard sports a firepit and several mature trees. Beyond the back yard, is a private car parking space with a roll up door, and a modernist concrete planter filled with flowers. In the front, thereâs a covered porch (for people watching) and a fenced front yard. Located on a charming tree lined (one-way) street thereâs plenty of on-street parking. This house has it all.
Courtesy: Samson Properties, (703) 378-8810
View additional infoGreat opportunity for an Investor purchasing their first property or a seasoned veteran Investor wanting a great price on a 90% Turn-Key Rental Property. Property will be perfect for a Buyer looking for a Primary residence and Rentals at the same location. Property is excellent condition Condo ownership Condo fee has not been established .Two Units are listed A &D .Unit C is negotiable ,Unit B has been Demoed and is ready for renovation However there are conditions to consider with Unit B ,Call for further details.
Courtesy: RE/MAX Realty Services
View additional infoSituated in the highly coveted 16th Street Heights area, this charming townhome boasts 3 bedrooms on the upper level with two of the rooms with the closed in porch extension featuring 2 full bathsâone in upper level the other on lower level plus powder room on main level. With a welcoming front porch, and front garden, and an extensive fenced backyard offering ample space for off-street parking and a role up gate for privacy, this residence provides both beauty and practicality. Positioned just 0.6 miles from Petworth Metro and the local Ace Hardware, it affords convenient access to Adams Morgan and Downtown DC, teeming with diverse dining and boutique shopping options. Additionally, enjoy proximity to recreational attractions such as the National Zoo, Rock Creek Park, and Hillwood Estates, Garden, and Museum. Whether indoors or outdoors, this property offers a wealth of delights, making it the perfect place to call home!
Courtesy: RE/MAX Realty Services
View additional infoConveniently nestled near the Metro Station, this modernized townhome offers a seamless blend of style and accessibility. Its attractive brick semi-detached facade beckons you into a space where contemporary design meets comfort. Step inside to discover a thoughtfully designed interior boasting two bedrooms and den (possible 3rd bedroom) or can be another room and two bathrooms, each updated with sleek wood floors on the first level, creating a warm and inviting atmosphere throughout. Outside, a spacious deck extends the living area, overlooking the expansive backyard, perfect for outdoor gatherings or serene moments of relaxation. Additional features include a convenient shed for storage, an updated kitchen ideal for culinary endeavors, and fresh paint throughout, adding to the home's clean and welcoming ambiance. With its prime location just minutes from Downtown and public transportation, this residence offers urban convenience without sacrificing suburban tranquility. Don't miss your chance to experience modern living at its finest - schedule your viewing today!!!
Courtesy: McEnearney Associates, Inc.
View additional infoGorgeous inside and move-in ready! This gem offers plenty of daylight and It features an open living/dining floor plan, a fireplace for your peace, updated kitchen with new appliances, updated bathrooms and if your like to entertain, a lovely fenced yard perfect just for your convenience. The property comes with a dedicated parking place. Location, location ! Few minutes walk to the Minnesota Avenue metro and minutes to I-295 and several bus lines. It is located minutes to the planned Parkside development (This community will feature a mix of education, community, retail, park and office space), the Kenilworth Park, RFK Stadium, the U.S. National arboretum, the H Street Corridor with all the retail shops, nightlife and dining. Assigned parking. This property qualifies for a special welcome home grant of $10,000 to be used for either downpayment or closing cost through Wells Fargo. Information provided in disclosures documents. Seller will assist with closing cost and will pay a 1-year home warranty. Property is sold as-is. This subdivision is not FHA approved, Conventional with 10% down or more, Cash, and VA loans are welcome. Do not hesitate to make this lovely property home. This can be your home. Sold as-is.
Courtesy: RE/MAX United Real Estate
View additional infoWhat a find! This stately townhouse stands tall with curb appeal to include a recently updated roof, the full brick front with a double bay window bump out, attached garage, and a dedicated driveway for additional parking. The foyer entry is welcoming and spacious with a bedroom and full bath in the rear, and a hallway that leads to the laundry area and rear fenced yard. The main level is open and spacious with a rear kitchen, table space and a powder room,. There is egress in the kitchen for a future deck installation. You'll notice the easy care flooring throughout the property from the time you enter. The upper level primary suite is the star of the show with its volume ceiling, en suite bath and walk in closet. Youâll notice that the skylight in the hallway lets in loads of light. Two additional spacious bedrooms w/vaulted ceilings have ample closet storage and share the hall bathroom. This property has easy access to route 295, 495, 395, 50, downtown DC, Arlington, NASA, National Harbor and is convenient to all that DC has to offer. You'll be amazed at the room sizes, closet space and rear yard size here! Don't delay, schedule your appointment today.
Courtesy: Ivan Brown Realty, Inc.
View additional infoWell maintained 3 level end unit, 2 bedroom 1 full and 2 half baths with extra side lot, driveway off-street parking, hardwood floors open floor plan concept, stainless steel appliances, central A/C, jacuzzi tub in bath, full finished basement.
Courtesy: Long & Foster Real Estate, Inc.
View additional infoPRICE DRAMATICALLY REDUCED. LETS MAKE SOMETHING HAPPEN. Come and see this wonderful opportunity to own a beautiful townhome in sought after Riggs Park. This bright and airy semi-detached house is a great place to come home and relax. Let us help you make this home yours. Tour the home. Appreciate what it has and note what you need that is missing. Make an offer laying out the things you need to make this home the right home for you. Do your inspection and we will work with you to help you settle on a home you love. We are serious about making this happy home even happier for you. Make sure to ask about repairs that can be done prior to closing!
Courtesy: Compass, (202) 386-6330
View additional infoStunning listing with four bedrooms, three and a half bathrooms, oversized garage, solar panels and basement apartment! Completely redesigned and restored front porch row home in upper Petworth / Brightwood Park. This custom rebuild is the perfect blend of old world charm and modern design elements and state of the art systems. The expansive first floor features an open concept living room with new hardwood floors and exposed brick walls and custom metal railings. The magnificent Gourmet Kitchen has defined work areas, waterfall quartz-stone surfaces, stainless appliances including a wine fridge and gas cooking, and ample additional storage. The separate dining room has custom built-ins and a wall of windows to the back deck. All the doors (solid wood) and windows (double thermal pane) have been replaced as well as the roof with cool TPO, and rear Hardie board siding. The upper level features a vaulted ceiling primary bedroom with en-suite marble bath, walk-in closet and private access to the front roof deck. The hall full bath with tub/shower serves the additional two upstairs bedrooms perfect for a guest suites and/or home office. The upper floor also includes a full size washer and dryer. Hardwood found throughout the first and upper levels. The lower level is a large one bedroom in-law or au-pair suite with front and rear direct access (as well as interior stair access) and features a full size additional washer and dryer and a full kitchen with convection microwave, Induction cooktop, dishwasher, and refrigerator; also a perfect lower level den. The lower level was previously rented out for $2,000 per month. The rear yard features an oversized Trex deck with walkout to a green space with access to the rear detached oversized Garage with finished ceiling, full light access door and automatic garage door; a perfect space for projects as well as vehicles including a Tesla EV car charger. Additional access to alley from rear yard via gated walkway. All systems in the home are new; electric (200 amp), Plumbing, Drywall, Insulation and Paint, duct work and high efficiency HVAC. This unique space is ready for the discerning buyer looking for elegant interior and comfortable outdoor spaces. The home also features solar panels. Excellent location on a quiet street with easy proximity to shops and restaurants on Kennedy St NW, and the new Whole Foods at Walter Reed. KVS Title is offering a $500 credit.
Courtesy: Keller Williams Capital Properties
View additional infoWelcome to Hampshire Gardens Community, where historic charm meets modern convenience! Your meticulously maintained 1-bedroom unit presents an unparalleled opportunity as a starter home in the heart of Washington, DC. Retaining its historic allure, you'll love the beautiful hardwood floors, lofty ceilings, elegant archways, and abundant natural light. Boasting a functional layout, your new home features a spacious family room for entertaining, a separate dining area for hosting memorable dinner parties, and an updated kitchen. The building offers an onsite laundry facility and additional storage, and the monthly fee INCLUDES MOST UTILITIES: water, gas, sewer, heat, and property taxes. Embrace the pet-friendly ambiance and enjoy access to well-maintained outdoor spaces, all within close proximity to the Fort Totten Metro Station, serving the Red, Yellow, and Green lines, as well as bus lines, parks, grocery stores, and dining options in Petworth, Takoma Park, or Columbia Heights. Seize the opportunity to experience the perfect blend of historic character and modern living in this extraordinary location!
1,001–1,025 of 2,238 properties displayed
How may I help you?Get property information, schedule a showing or find an agent |
|||||||||||||||||||||||||||||||||||||||||||||||||||||||||||||||||||||||||||||||||||||||||
|
|
|
|
|||
 |
Copyright © Metropolitan Regional Information Systems, Inc.


