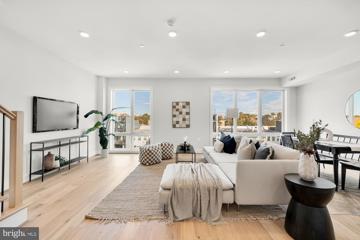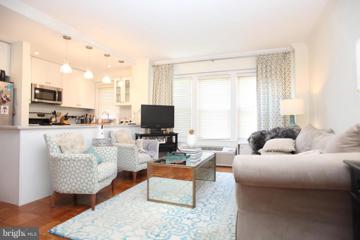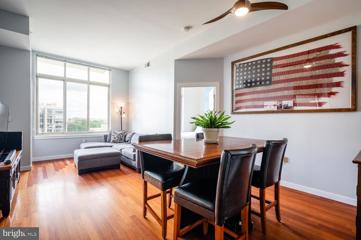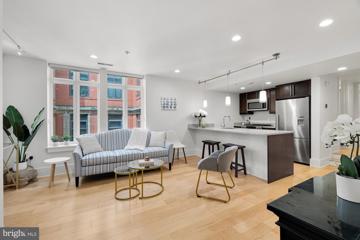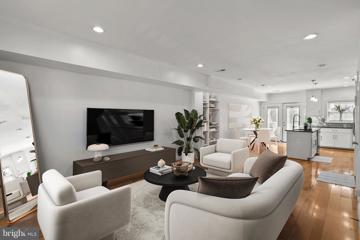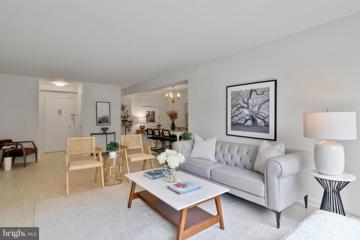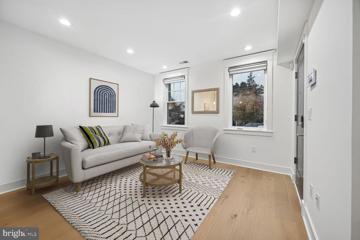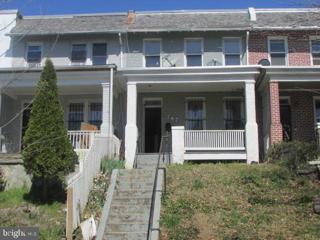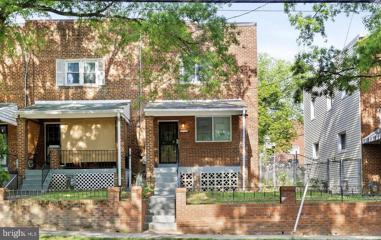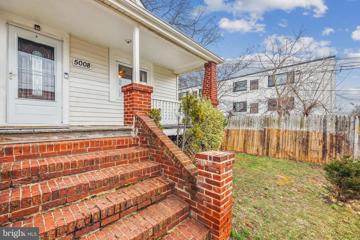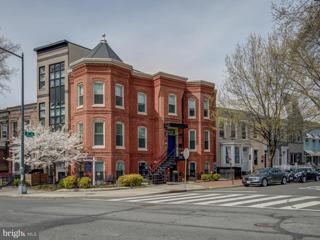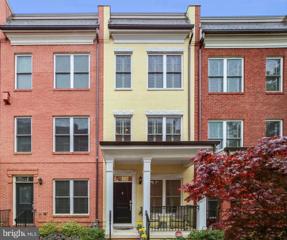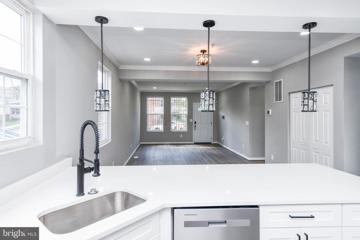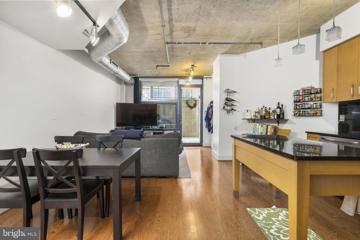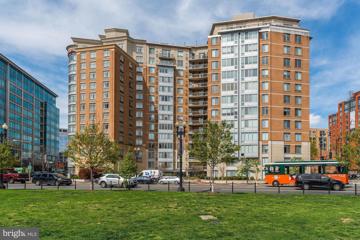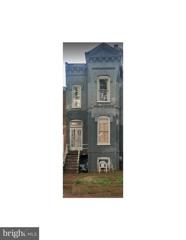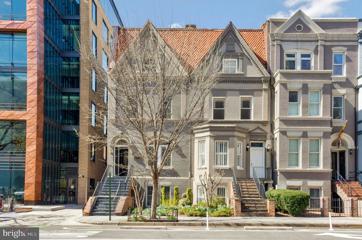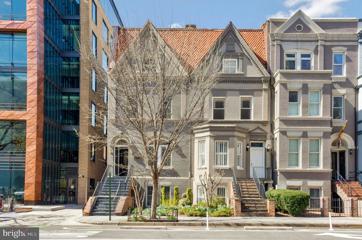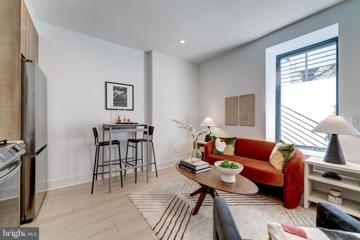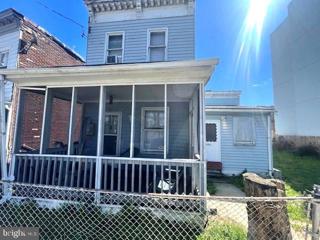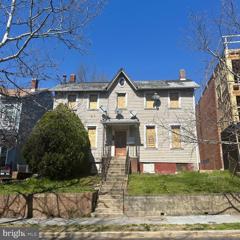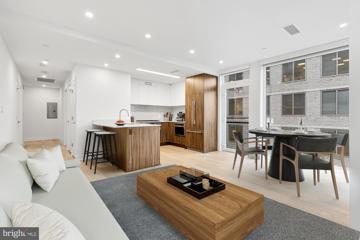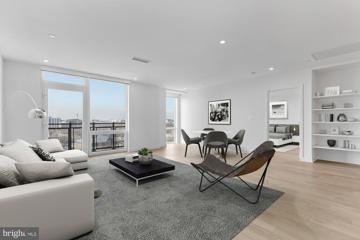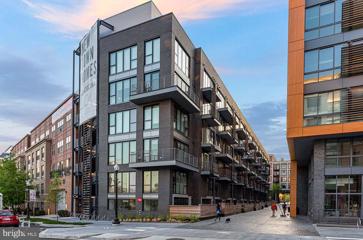 |  |
|
Washington DC Real Estate & Homes for Sale2,236 Properties Found
976–1,000 of 2,236 properties displayed
Courtesy: Compass, (202) 386-6330
View additional infoNew price! Penthouse unit! 90% sold! Last unit remaining. Just 4 blocks to bustling Union Market, hailed by Washingtonian Magazine as What's IN for DC restaurant trends in 2024! Get in before the neighborhood gets even hotter when Union Market is completed in 2026. VA/FHA approved and immediate occupancy. Welcome to this two-level penthouse of a brand new development in the H Street Corridor! This residence offers three bedrooms, three bathrooms, two stories of luxury living and a private roof deck. Step inside and youâll immediately notice the magnificent kitchen, boasting Quartz counters, custom backsplash, a stainless steel appliance package, gorgeous light fixtures and white cabinetry that illuminates the entire home. One of the most striking features of this unit is the incredible natural light that floods in through the floor-to-ceiling windows, offering beautiful views of the tree tops and panoramic views of DC from the Washington Monument, to the Capitol, to the Library of Congress. The spacious living area is perfect for entertaining guests or relaxing with your loved ones. The white oak solid wood floors add a touch of elegance and warmth to the space, and the high ceilings create an open and airy feel. Enjoy spacious bedrooms, ample closet space and modern bathrooms throughout. This new construction condo was built from the ground up by ERB Properties, which is well known throughout the city for condo development and single-family home construction. You can rest assured that this is a high-quality property thatâs built to last. Located in the vibrant H Street Corridor neighborhood, enjoy the convenience of being walking distance to Union Market, Whole Foods, Trader Joeâs, and everything H Street has to offer including top rated restaurants, cafes, and shops. Donât miss the opportunity to make one of these premier residences your own! All sq. ft. is approximate.
Courtesy: BCL Properties LLC, 202-255-0045
View additional infoWelcome to your dream urban retreat in the heart of Georgetown, DC! This stunning 1 bedroom, 1 bathroom condo offers the epitome of modern city living with its impeccable features and unbeatable location. As you step inside, you're greeted by elegant wood floors that flow seamlessly throughout the space, creating a warm and inviting ambiance. The updated kitchen boasts stainless steel appliances, perfect for the aspiring chef, while the modern bathroom provides a luxurious sanctuary to unwind after a long day. With gas, electric, water, and sewer included in the monthly condo fee, you'll enjoy hassle-free living and peace of mind. Natural sunlight pours in through the windows, bathing the interior in a warm glow and creating a bright and airy atmosphere. The building amenities are second to none, with a dedicated front desk service and an on-site engineer to cater to your every need. Conveniently located near the metro, shops, and restaurants, you'll have everything you need right at your doorstep. Whether you're exploring the historic streets of Georgetown or indulging in the vibrant culinary scene, this condo offers the perfect blend of comfort and convenience. Don't miss out on this incredible opportunity to own a piece of Georgetown paradise. Schedule your viewing today and experience luxury urban living at its finest!
Courtesy: 4J Real Estate, LLC, (202) 600-0288
View additional infoContemporary, generous in size, and located in vibrant Navy Yard, this incredible home in Capitol Hill Tower is ready for you to move in, unpack, and unwind! Inside, youâll find a welcoming interior where warm sunlight fills nearly every corner. A rich fusion of neutral tones, hardwood flooring, high ceilings, and expansive windows create an inviting ambiance across the seamlessly connected main gathering areas. Lovely city views from nearly every corner of this penthouse unit. Updated stainless steel appliances elevate the culinary experience in the stylish kitchen, featured alongside ample cabinetry for your cooking essentials and granite countertops extending to the breakfast bar. Wake up to the hum of the city in the restful proportions of your private retreats, both with custom organizers in the large walk-in closets. A tasteful ensuite with a shower/tub combo adjoins the primary suite, while a hall bath, also with shower / tub combo accommodates the secondary bedroom. For your convenience, a built-in work desk is available for the remote worker, and an in-unit washer/dryer ensures youâll never have to venture out for laundry day. As premium perks, take advantage of year-round swimming in the indoor pool and spa, keep up your active lifestyle in the fully equipped fitness center, or relax in the recreational areas and sun-kissed courtyard with comfortable outdoor seating. Plus, the building is pet-friendly, and youâre near a wide array of shopping, dining, museums, and entertainment options. Building requires a minimum of a 6 month lease, no AirBnB or short-term rentals allowed, no other rental restrictions. Deduct $167,385.51 from the sales price for the underlying mortgage, and finance just $427,614. All property taxes are paid through the monthly co-op fee of $2188.00. Fee breakdown ($2188) is $939 (underlying mortgage payment on the $167,385.51), $406 for taxes, and $843 for the association fee. Rental parking available and can be secured for new owner. With all this amazing residence has to offer, why wait? Come make this gem yours before someone else beats you to it!
Courtesy: 4J Real Estate, LLC, (202) 600-0288
View additional infoImmerse yourself in the beauty and sophistication of this elegant 1-bedroom, 1-bath condo enviably set in the Woodley Wardman! Fall in love with an impeccable open interior finished in neutral tones, tall ceilings, and wide-plank wood flooring. A fusion of recessed and track lighting creates a welcoming atmosphere, while brilliant sun adds a touch of warmth to the layout. As you gather in the living room, admire the courtyard views framed by expansive windows. Steps away, a fully equipped gourmet kitchen beckons you with its high-end JennAir and Fisher & Paykel stainless steel appliances, ample cabinetry, a generous pantry, and gleaming granite countertops. Entertain guests at the pendant-lit breakfast bar while you work culinary magic. After a long day, escape to the comfortable proportions of the carpeted bedroom, a peaceful haven graced with a large closet with built-in organizers. Pamper yourself in the exquisitely tiled bath where a luxurious shower/tub combo awaits. Say goodbye to laundromats and hello to convenience with an in-unit washer and dryer neatly tucked into a hall closet. When you decide to venture out, get acquainted with your neighbors as you relax in the communal outdoor seating areas or explore the refreshing courtyard garden, blooming with vibrant flowers and lush greenery. Lending further appeal, a fantastic location puts this gem just blocks away from the Metro, Rock Creek Park, Uptown Theater, and the National Zoo. Enjoy the multiple shops, local restaurants, and entertainment options that are within easy reach. Ready to experience the laid-back urban lifestyle you crave? Come call this incredible residence your own while itâs still available!
Courtesy: Flores Realty, (240) 801-6005
View additional infoWelcome Home! Beautifully updated and light- filled row home located in the Heart of the City! This home features 3 Bedrooms, and 2 Full Bathrooms. Hardwood Floors and fresh paint throughout. The entry level is inviting with an open layout. The Kitchen has many upgrades; newer white cabinets, granite counter tops, stainless steel appliances and a kitchen island to cook and entertain at the same time. The dining room area opens up to the deck- perfect space to hang out with family, friends, and pets! The summer months are coming, and the backyard is ready for a BBQ! Has the potential of a rear private parking and ample street parking. Just across the street is a FREE Community Center and Library! Community Center includes an awesome park for the kids, amazing pool, kids sports team meet ups, basketball court, tennis courts, running trails all near by. Access to a Free Gym with free classes. Free street car to Union Station and several $1 bus to connect throughout the District. Walking distance to the New Union Market, the cityâs New Spot with live entertainment, food from all over and shopping centers. The community offers a ton and the Annual H Street corridor festival is a blast! Schedule your tour today!
Courtesy: NetRealtyNow.com, LLC, (703) 581-8605
View additional infoDiscover bright and affordable living at 6445 Luzon Ave, Unit 104, a delightful ground-floor residence featuring 1 bed and 1 bath in the heart of Winchester Underwood Coop. All utilities are covered with the Co-op fee, even the Wi-Fi, cable, landscaping, community insurance, and taxes, providing worry-free living! Step inside to explore a light-filled and freshly painted open-concept living space adorned with LVP flooring. The kitchen is brand new and with stainless steel appliances, designer selections and ample storage and workspace. With a spacious bedroom, beautifully updated bathrooms, and generous closet spaces, this home is ready to move-in. This residence also offers convenient in-unit laundry facilities. With wall-to-wall windows flooding the unit with natural light, and its proximity to Rock Creek Park, the 16th St bus line (Takoma Park Metro), as well as a mix of restaurants, retail, and recreation spaces, this home offers the perfect blend of affordability and comfort. Don't miss out on the opportunity to make this your new home sweet home! Schedule your showing today. ACT FAST, WILL NOT LAST!
Courtesy: Compass, (301) 298-1001
View additional infoWelcome to Unit #2 - a stunning, South-Facing 1 Bedroom + Den/Guest Bedroom/Office & 2 Baths unit flooded with natural light, and dedicated parking space too. Completely renovated and move-in ready, you will enjoy spacious and designated living room and dining spaces that allow for multiple placement combinations. A beautiful kitchen with stainless-steel appliances, spacious bedroom, hardwood floors throughout, an in-unit washer/dryer and tons of storage space. Pet friendly building! An 8-minute walk to Brookland Metro and tons of restaurants. Bike Score 90.
Courtesy: Keller Williams Preferred Properties
View additional infoINVESTORS DELIGHT! In the heart of Columbia Heights, on Irving St between Sherman Ave and Georgia Ave. This 3 bedroom, 1 full bath attached row house is full of massive potential. Sitting directly behind Meridian Public Charter Middle School separated by the alley. This house is centrally located minutes from Children's, Washington Hospital Center, & VA Hospitals and is also equipped with a one-car private parking in the rear. SOLD STRICTLY AS-IS.
Courtesy: Bethel Realty
View additional infoWelcome to the largest End-Unit Row House in the Area! This beautifully remodeled three-level home boasts a light-filled sunroom and is situated on a well-kept street. Itâs an ideal choice for discerning buyers seeking a spacious, modern, and meticulously crafted residence. The main floor features elegant wood flooring in the living and dining areas. A modern chefâs kitchen awaits, complete with stainless steel appliances and a functional kitchen island. The lower level offers rental potential, making it a versatile space. It includes one bedroom and one full bathroom with access to the rear patio through its own private rear entrance. The 2nd floor is designed with a growing family in mind, it features 3 bedrooms and 1 bath. This gem of a home combines luxury, functionality, and location. Donât delayâhomes like this rarely stay on the market for long. Seller will consider an interest rate buydown for the qualified buyer, also the Bank of America Grant program offers a grant of 3% towards downpayment to a maximum of $10,000 and up to $7,500 in closing costs.
Courtesy: Coldwell Banker Realty - Washington, (202) 547-3525
View additional infoWelcome home to this delightful 3-bedroom, 2-full bath detached home, nestled in the heart of Marshall Heights. This charming abode boasts a private yard and off-street parking enough for three vehicles, providing both convenience and tranquility. The lower level features its own entrance, offering added privacy and versatility. Inside, stainless steel appliances adorn the kitchen, while spacious bedrooms and a welcoming living room ensure effortless family gatherings and relaxation. Step outside to discover the expansive yard, perfect for hosting summer barbecues or enjoying peaceful evenings under the stars. With ample space for gardening, recreation, or simply unwinding, this backyard oasis promises to be your favorite retreat. This home offers walking distance to multiple schools, easy access to shopping, dining, parks, and more. Plus, with its convenient location near major transportation routes, commuting to downtown and beyond is a breeze. Don't miss your chance to make this beautiful house your forever home. $1,499,0001714 5TH Street NW Washington, DC 20001
Courtesy: TTR Sotheby's International Realty, (202) 333-1212
View additional infoWelcome to this historic grand Victorian building nestled in the heart of Shaw, Washington D.C. Originally designed by noted architect Julius Germuiller and built in 1888. This building boasts a charming blend of old-world elegance and modern convenience. This meticulously renovated property features a grand space upper unit with two sunny bedrooms and 2 1/2 baths and a second unit featuring two additional bedrooms and two baths downstairs. The beautiful Victorian bay fronts add character and charm to the exterior. Recent upgrades including a new roof and full tuck-pointing ensure structural integrity and longevity. The building has a charming interior patio. Enjoy the convenience of living within walking distance to Shaw Tavern, numerous restaurants, services, and the metro. Currently utilized as an Airbnb, and available fully furnished, this remarkable property is available for viewings by appointment only. Experience the timeless allure and vibrant energy of Shaw living in this exquisite Victorian gem.
Courtesy: Weichert, REALTORS, (571) 213-5218
View additional infoCHANCELLORS ROW IS A SMALL, QUIET, LEED CERTIFIED ENCLAVE, SITUATED IN THE HEART OF BROOKLAND WITH A COMMUNITY PARK & PLAYGROUND. A VIBRANT HOA FACILITATES BLOCK PARTIES, NEIGHBORHOOD GATHERINGS, BI-MONTLY NEWSLETTERS & VOLUNTEER ACTIVITIES. A 12 MIN WALK TO BROOKLAND METRO & A 20 MIN WALK TO RHODE ISLAND METRO, IT IS ALSO WITHIN WALKING DISTANCE TO STORES, RESTAURANTS & COFFEE SHOPS, AND A SHORT DRIVE TO A LARGER VARIETY OF SHOPPING INCLUDING UNION MARKET. THIS 4 LEVEL 2013 CHARMING, YET ELEGANT TOWNHOME HAS OVER 200K IN UPGRADES FROM THE BUILDER BASE MODEL. IT OFFERS AN ENTRY-LEVEL DEN/HOME OFFICE WITH DIRECT ACCESS TO THE GARAGE & ADDITIONAL STORAGE. THE MAIN LEVEL LIVING & DINING AREA OPENS TO A MODERN KITCHEN WITH RICH ESPRESSO CABINETRY, SUBTLE GRANITE, GLASS SUBWAY TILE, UPGRADED STAINLESS APPLS, PANTRY CLOSET, PLUS BREAKFAST BAR. THERE'S HARDWOOD THROUGHOUT THIS LEVEL, AND A CONVENIENT POWDER ROOM, PLUS BALCONY WITH GAS FOR HANDY GRILLING. THE THIRD FLOOR INCLUDES 2 BEDROOMS WITH 11/2022 QUALITY CARPET, BATH WITH 2 SINKS AND A TUB, ACCESSED FROM THE HALLWAY OR THE LARGER BEDROOM. THIS LEVEL ALSO HAS A FULL SIZE ELECTROLUX WASHER & DRYER. THE TOP FLOOR BOASTS A PRIVATE PRIMARY RETREAT WITH HARDWOOD, WALK-IN CUSTOM CALIFORNIA CLOSET, DELUX UPGRADED ENSUITE BATH W/2 SINKS & MARBLE TILE, PLUS A ROOFTOP DECK. PLANTATION SHUTTERS & HUNTER DOUGLAS SHADES. THE DUAL-ZONE HVAC (GAS FOR LVL 1& 2, HEAT PUMP FOR LVL 3 & 4) ALLOWS FOR COMFORTABLE TEMP CONTROL. 2 GUEST PARKING PASSES CONVEY. ENJOY THE SERENITY OF RESIDENTIAL LIVING IN THE NATION'S CAPITAL. THE NEW EDGEWOOD RECREATION CENTER IS JUST A SHORT 10-MINUTE STROLL & OFFERS A FITNESS CENTER, INDOOR GYM & BASKETBALL COURTS, TENNIS COURTS, SOFTBALL & BASEBALL FIELDS, A PLAYGROUND & SPRAY PARK.
Courtesy: Bennett Realty Solutions, (301) 646-4047
View additional infoThis stunning single-family home offers an abundance of space, boasting seven generously sized bed rooms that spread across multiple levels within the home, There are 3.5 bathrooms, which includes a beautiful owner's suite bathroom , there is also bathroom along the hall-way, a powder room on the main level and a full bathroom in the basement. A one car garage is also attached to the home. The family can enjoy modern comfort and convenience at every turn. The finished basement serves as entertainment for the entire family and movie nights for the relaxation we all deserve. With lots of windows throughout the home natural light floods creates an inviting atmosphere and highlights the stylish finishings, which are all black matte. The kitchen has ample countertop space with white 42 inch cabinets with black matte finishes. This space affords the family enough space for meal preparation and casual dining in the kitchen bar area overseeing area great for holiday gatherings around the table. With its move-in ready condition and desirable features, this home is ready to welcome its new owners to a lifestyle of comfort, convenience, and endless possibilities in Southeast DC. Walking distance to the Benning Road Metro, and easy access to Downtown DC
Courtesy: Cupid Real Estate, (703) 839-5992
View additional infoWelcome to this special property in the heart of Adams Morgan! This stunning 2 bedroom, 2 bathroom condominium offers a perfect blend of comfort, convenience, and style with 9 foot ceilings, floor to ceiling windows and abundant closet space. As you step through the private entrance, you are greeted by nearly 1000 sq ft of beautifully designed living space. The open floorplan effortlessly flows from room to room, providing ample space for both relaxation and entertainment. Prepare to be impressed by the kitchen, which features an abundance of cabinet space, granite countertops, gas cooking and stainless steel appliances. Whether you're a culinary enthusiast or simply enjoy cooking for loved ones, this kitchen is sure to inspire your inner chef. The primary suite is a true oasis, complete with a walk-in closet and an en-suite bathroom. With an additional bedroom and bathroom, this condo is ideal for anyone who appreciates extra space and privacy. One of the highlights of this condominium is the rare very large private terrace, offering a serene outdoor retreat where you can unwind after a long day or enjoy al fresco dining with friends and family. Perfect for gardening enthusiasts or those who enjoy outdoor games, this terrace is a true urban sanctuary. Convenience is key, and this condominium delivers with its private parking space, ensuring you always have a hassle-free parking solution in this vibrant neighborhood. Plus, with its in unit washer/dryer, pet-friendly policy and proximity to shops, restaurants, public transportation, and more, this condominium offers the epitome of city living. Open House: Sunday, 4/28 2:00-4:00PM
Courtesy: Long & Foster Real Estate, Inc., (202) 966-1400
View additional infoOpen Sunday, April 28 from 2 to 4 pm -Sunny, east-facing one bedroom condo located in a full amenity building. 555 Massachusetts Avenue Condo has 24 hour concierge, rooftop pool and grills with views of the Capitol and Washington Monument, fitness room and community room. This condo features a gourmet kitchen with granite counters and stainless appliances, walk in closets and hardwood floors. The Mount Vernon Triangle neighborhood is walkable and located near Metro, DC Circulator, Capital One Center, museums, restaurants and more. The neighborhood weekly farmer's market is across the street and grocery on the next block. $2,950,000951 25TH Street NW Washington, DC 20037
Courtesy: TTR Sotheby's International Realty, (301) 516-1212
View additional infoAmazing Historic Victorian that sits in an absolutely Unbelievable part of the NATIONS CAPITOL. Under Renovation, a mont away from completion. $1,950,0001226 17TH Street NW Washington, DC 20036
Courtesy: Compass, (703) 310-6111
View additional infoCalling all investors/developers - Incredible opportunity to transform this classic Dupont Circle 4-level row home (formerly law offices). Property being offered as a shell in âAs Isâ condition. MU-1/DC (Dupont Circle) zoning which allows for residential (apartments, condos or single-family), multi-family, commercial, or mixed use. This marquee property in sought-after Dupont Circle has enormous potential. Located just a few blocks from the Dupont Circle, Farragut North and Farragut West Metro Stations and surrounded by retailers, restaurants, hotels and other neighborhood amenities. Please see disclosures for the offer information sheet. Please note - this property was formerly used as offices and is not currently configured for residential use.
Courtesy: Compass, (703) 310-6111
View additional infoCalling all investors/developers - Incredible opportunity to transform these two adjoined classic Dupont Circle 4-level row homes (formerly law offices). PLEASE NOTE: This offering includes 1226 17th St NW. 1226 17th St NW is listed separately in MLS. (Tax ID 0159 // 0073; MLS DCDC2131050 Offered as a bundle, 1224 and 1226 17th St., NW are being offered as a shell in âAs Isâ condition. These properties have MU-1/DC (Dupont Circle) zoning which allows for residential (apartments, condos or single-family), multi-family, commercial, or mixed use. With a combined lot size of .06 acres (2,614 sq ft) and interior combined finished square footage of 7,074, allowing for a max floor area ratio of 4, this marquee property in sought-after Dupont Circle has enormous potential. Two tandem parking spaces with each address, for a combined four spaces. Located just a few blocks from the Dupont Circle, Farragut North and Farragut West Metro Stations and surrounded by retailers, restaurants, hotels and other neighborhood amenities. Please see disclosures for the offer information sheet and GCAAR addendum to include with offer. Please note - these properties were formerly used as offices and are not currently configured for residential use.
Courtesy: Samson Properties, (703) 378-8810
View additional info
Courtesy: TTR Sotheby's International Realty
View additional infoWelcome to Park Eleven, a collection of 5 luxury 2-bedroom units. Each well-appointed unit offers functional floor plans, paired with high-end modern amenities like engineered wide plank hardwood floors, Quartz Carrara countertops, tile backsplashes, Luxor cabinets, Samsung stainless steel appliances, recessed lighting and outdoor spaces. Residents will love the convenience and accessibility of Park Elevenâs location in the heart of the Columbia Heightsâ 11th Street Corridor and moments from both 14th Street and Georgia Avenue with access to a plethora of grocery, retail and dining options. A short distance to Columbia Heights and Petworth Metros, as well as multiple Metrobus stops make commuting downtown a breeze. Unit 1 is a terrace level 2 bedroom 2 bathroom with east and west facing windows â offering ample natural light. The unit also features a patio off the primary bedroom and large windows.
Courtesy: Samson Properties, (703) 378-8810
View additional infoINVESTORS! THIS IS A TEAR DOWN AND BUILD or a TOTAL RESTORATION! The value is in the location and building possibilities! $1,400,000589 Columbia Road NW Washington, DC 20001
Courtesy: RLAH @properties, (202) 518-8781
View additional infoInvestment Opportunity in Prime Location Welcome to a prime investment opportunity nestled in the heart of Washington, DC. This four-unit property presents an exceptional chance for savvy investors to capitalize on its potential. Boasting a coveted location and promising possibilities, this property is a diamond in the rough waiting to be polished. Property Details: Unit Configuration: Four units, each featuring two bedrooms Potential for Expansion: Ample space available to comfortably rebuild units into three bedrooms, offering increased rental potential and appeal. Certificate of Occupancy: The property holds a Certificate of Occupancy for a four-unit building, ensuring compliance and legal status. Neighborhood Dynamics: The neighboring building has secured a permit for an eight-unit apartment complex, indicating growth and development potential in the area. Housing Demand: With housing in DC at a premium and Howard University facing shortages in student accommodations, this property offers a timely solution to a pressing need. Opportunities Abound: This property presents a myriad of opportunities for creative redevelopment or renovation, catering to diverse investment strategies and goals. Important Note: Fire Damage Alert: Please be advised that this property has incurred fire damage and is currently deemed unsafe for entry. Exercise caution when exploring the premises. Home Harmless Agreement: For safety reasons, all individuals entering the property must sign a Home Harmless Agreement, acknowledging the risks associated with the property's current condition.
Courtesy: Compass, (202) 386-6330
View additional infoNow over 90%+ sold! Welcome to this 1 bed, 1 bath unit at Kennedy on L, distinguished by towering windows, sweeping views, and elegant features. Enjoy soaring ceilings that add a dash of drama to the wide plank wood flooring and the recessed lighting throughout. Other noteworthy characteristics include the kitchensâ stainless Bosch® appliance package and custom flush panel cabinetry, as well as the frameless mirrors and Kohler® levity glass shower doors found in the bathrooms. In-unit laundry and space to spread out further elevate the collective allure of this contemporary community. The Kennedy on L experience, however, doesnât end when you walk out your front door. In fact, beyond the walls of your home, a world replete with sought-after amenities calls. This includes controlled lobby access, concierge services, a private resident club room, two expansive rooftop terraces, and an onsite pet spa to pamper your four-legged friend. A secure storage unit is also available for purchase. And then thereâs the location. Home to an eclectic array of restaurants, shops, and attractions, The Ballpark District has earned its reputation as a destination in demand for locals and visitors alike. Just steps from the picturesque Capitol Riverfront, this illustrious enclave brims with scenery, spirit, and an enduring nautical allure. Of course, sharing your home base with Nats Park has its perks, too. Spend a day rooting for the home team and transition seamlessly into a night on the town, sampling the coolest dining (and drinking) scene around. Go-to neighborhood haunts range from favorites like Bluejacket for craft beer to Salt Line for locally-sourced seafood, and District Winery for curated wine pairings served with waterfront views. Tour Kennedy on L today.
Courtesy: Compass, (202) 386-6330
View additional infoNow over 90%+ sold! Welcome to this 1 bed + den, 2 bath unit at Kennedy on L, distinguished by towering windows, sweeping views, and elegant features. Enjoy soaring ceilings that add a dash of drama to the wide plank wood flooring and the recessed lighting throughout. Other noteworthy characteristics include the kitchensâ stainless Bosch® appliance package and custom flush panel cabinetry, as well as the frameless mirrors and Kohler® levity glass shower doors found in the bathrooms. In-unit laundry and space to spread out further elevate the collective allure of this contemporary community. The Kennedy on L experience, however, doesnât end when you walk out your front door. In fact, beyond the walls of your home, a world replete with sought-after amenities calls. This includes controlled lobby access, concierge services, a private resident club room, two expansive rooftop terraces, and an onsite pet spa to pamper your four-legged friend. A secure storage unit is also available for purchase. And then thereâs the location. Home to an eclectic array of restaurants, shops, and attractions, The Ballpark District has earned its reputation as a destination in demand for locals and visitors alike. Just steps from the picturesque Capitol Riverfront, this illustrious enclave brims with scenery, spirit, and an enduring nautical allure. Of course, sharing your home base with Nats Park has its perks, too. Spend a day rooting for the home team and transition seamlessly into a night on the town, sampling the coolest dining (and drinking) scene around. Go-to neighborhood haunts range from favorites like Bluejacket for craft beer to Salt Line for locally-sourced seafood, and District Winery for curated wine pairings served with waterfront views. Tour Kennedy on L today.
Courtesy: McWilliams/Ballard Inc., info@mcwilliamsballard.com
View additional infoWelcome to City Homes, a new collection of 45 two- and three-story condominiums located in the new heart of Eckington's Quincy Lane, a brand new development with over 60,000 sq ft of exciting retail including Union Kitchen and DC Bouldering Project. Brought to you by Grosvenor, the world's leading property development firm with over 340 years of experience. Key Features include: - white soft-closing custom cabinetry - quartz countertops and backsplash with a waterfall edge at the kitchen island - wide-plank flooring throughout - Porcelanosa tile bathrooms - Fisher & Paykel appliances with gas cooking (!) - multiple walk-in closets including Elfa systems - roller shades - dimmable LED lighting throughout - secure underground garage parking is available for purchase. City Homes at Quincy Lane Eckington, offering the discerning buyer convenience of its location (MBT, Metro all close-by), a pedestrian's paradise, a brand new community park (Alethia Tanner) and, of course, the exciting vibrancy of the all new Quincy Lane. Schedule a private tour today.
976–1,000 of 2,236 properties displayed
How may I help you?Get property information, schedule a showing or find an agent |
|||||||||||||||||||||||||||||||||||||||||||||||||||||||||||||||||||||||||||||||||||||||||
|
|
|
|
|||
 |
Copyright © Metropolitan Regional Information Systems, Inc.


