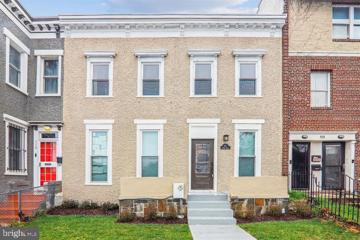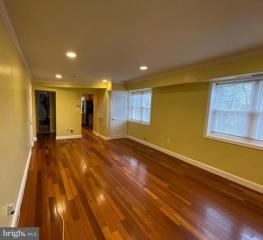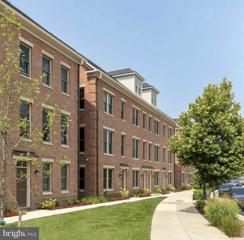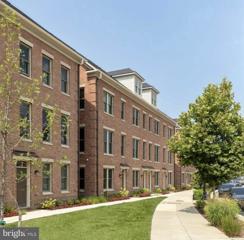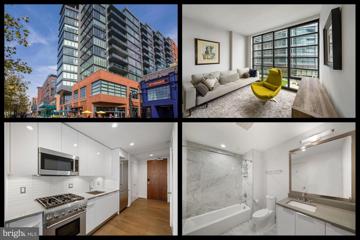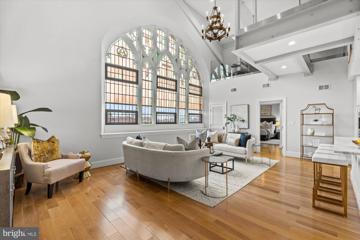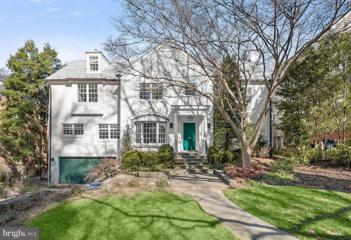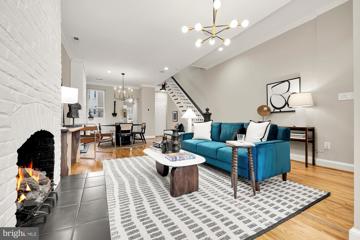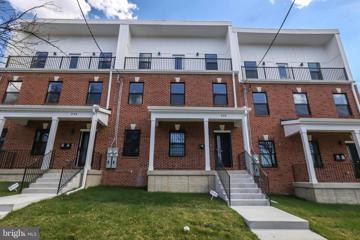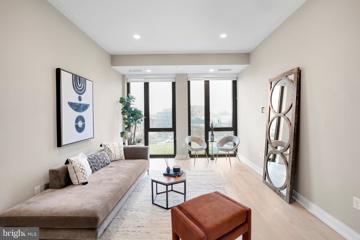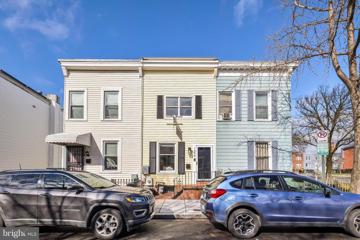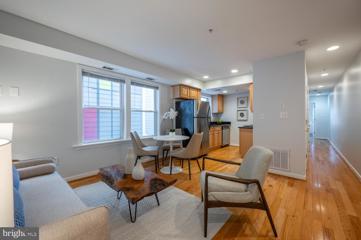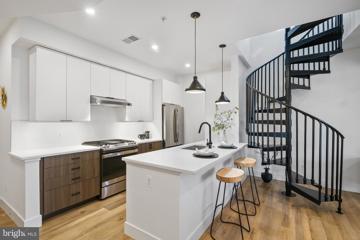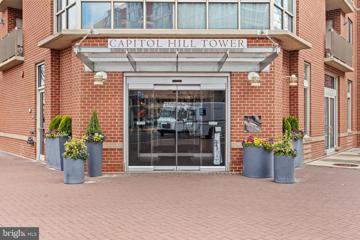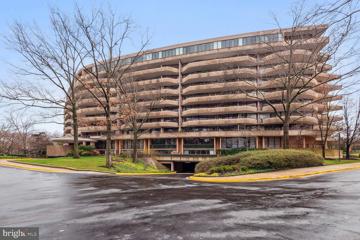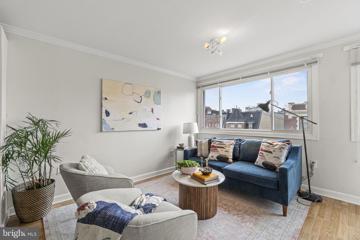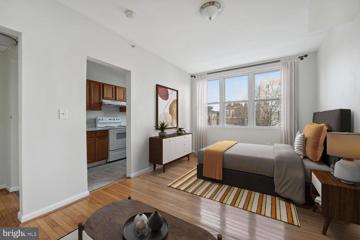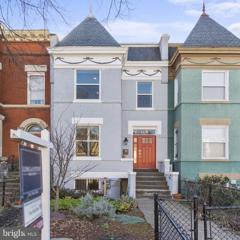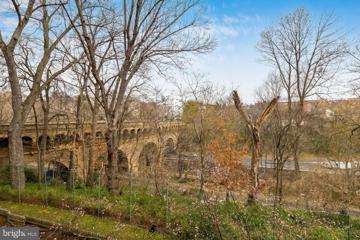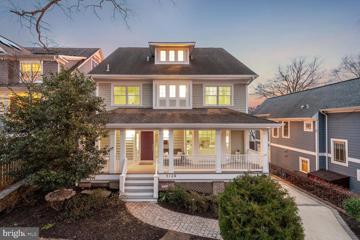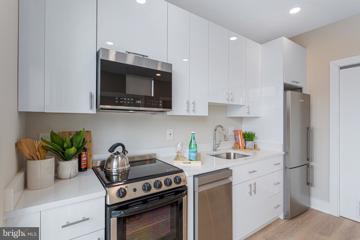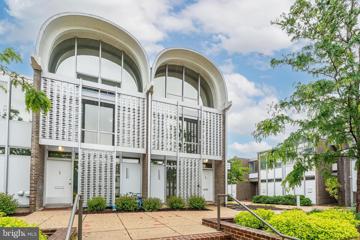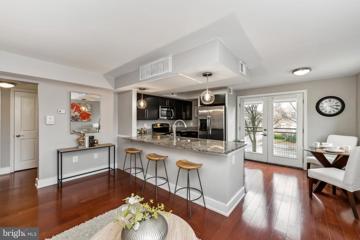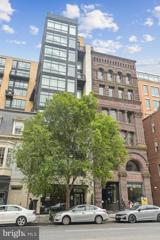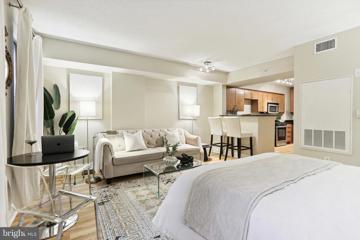 |  |
|
Washington DC Real Estate & Homes for Sale2,173 Properties Found
1,126–1,150 of 2,173 properties displayed
Courtesy: XRealty.NET LLC
View additional infoAmazing Renovation with new kitchen with custom cabinetry and quartz counters, new state of the art stainless steel appliances, recessed lighting. Custom staircase with horizontal railings, renovated baths with beautiful Carrara marble, custom shower enclosures, bedroom with custom His and Her Elfa closet organizers, and all new natural hardwood flooring leading to a rooftop deck at the rear.
Courtesy: Amber & Company Real Estate, (240) 224-8005
View additional infoDonât miss this sun-drenched, charming one-bedroom, one-bathroom condo. Immediately, you will notice the bright and sunny living room with gleaming hardwood floors. The large windows are ideal for natural sunlight lovers. The kitchen offers ample cabinet space. This unit comes with in unit washer and dryer and light-filled bathroom. The spacious bedroom offer an oversized closet, and two large windows flooding the room with natural light. Gated community with a lush courtyard and plenty of parking. Surrounded by shopping and amenities to enjoy. Minutes from Downtown DC and 2 Metro Stations with close proximity to National Harbor and Northern VA.
Courtesy: McWilliams/Ballard Inc., info@mcwilliamsballard.com
View additional infoNew Construction: The Sycamore is a four level, brick front, end unit, garage townhome. This home includes 3 Bedrooms, 3.5 Baths, Home Office, Rear Deck, Kitchen island, Rooftop Terrace and 2-Car Garage, plus stained oak stairs, quartz countertops in the Kitchen, and LVP throughout except for the Loft Level Bedroom. District Towns at St. Elizabeths East is located steps from the Congress Heights GREEN LINE METRO in one of DC's most highly anticipated neighborhoods with new shopping, restaurants and healthcare services on the way. The community also offers quick access to sporting events within the neighborhood and Navy Yard, National Harbor, and Alexandria are just minutes away. This home is built by The Knutson Companies, an award-winning builder with more than ten years of experience in the DC market. Call today to schedule an appointment. All Closing Cost Paid w/ use of preferred lender and title!!!
Courtesy: McWilliams/Ballard Inc., info@mcwilliamsballard.com
View additional infoNew Construction. Move-In Ready Cypress garage townhome with brick front. This home includes 3 Bedrooms, 2.5 Baths, the optional Rear Deck, the optional Kitchen island, upgraded cabinets + quartz + designer backsplash in the kitchen, stained oak stairs throughout, LVP on the ground floor and main living level, Rooftop Terrace and 1-Car Garage. District Towns at St. Elizabeths East is located steps from the Congress Heights GREEN LINE METRO in one of DC's most highly anticipated neighborhoods with new shopping, restaurants and healthcare services on the way. The community also offers quick access to sporting events within the neighborhood and Navy Yard, National Harbor, and Alexandria are just minutes away. This home is built by The Knutson Companies, an award-winning builder with more than ten years of experience in the DC market. Call today to schedule an appointment to tour this home. All Closing Cost Paid w/ use of preferred lender and title!!!
Courtesy: RE/MAX Excellence Realty, 301-445-5900
View additional infoThis beautifully appointed studio/efficiency condo offers the perfect combination of location, price and amenities on the SW Waterfront. With units topping $3.1M in the VIO building, this affordable unit offers the same terrific waterfront views, access to the community pool overlooking the waterfront, a 24-hour concierge, a well-outfitted workout center, a party room/members lounge, bicycle storage and more. All interior appointments are in excellent condition and include quartz countertops, a pro-quality Themidor stainless gas range and fridge, gloss white cabinetry, a stackable full-sized washer/dryer, hardwood flooring and floor to ceiling windows. This unit can also serve as the perfect DC pied-Ã-terre, investment rental or convenient overnight crash pad for weekend visitors to the city--just 1/2 mile from the Waterfront Metro and 3 miles from Reagan National Airport. An amazing 92 walkscore means you are within easy reach of restaurants, shopping, live music and all the best DC has to offer. Seller is a mortgage lender with First Heritage and will waive mortgage application fee ($1490) if you use them for the purchase. PETS ALLOWED. Condo is also VA APPROVED--bring your VA BUYERS! Don't miss out on one the most affordable units on the Wharf! $1,575,000819 D Street NE Unit 34 Washington, DC 20002
Courtesy: TTR Sotheby's International Realty, chevychase@ttrsir.com
View additional infoExperience unparalleled luxury and extraordinary architectural details in this exquisite penthouse condominium nestled within a meticulously restored former church on Capitol Hill. Boasting over 2,000 finished square feet of opulent living space, this one-of-a-kind residence seamlessly combines modern amenities with timeless character and represents a special opportunity for its next steward. This two bedroom, two full and one half bath home also features a separate office and a serene den with panoramic 360 degree views from the churchâs steeple. Enter into the spacious foyer, with a coat closet and access to the half bath. The large dining room is dinner party ready and flows effortlessly to the vaulted living room. Anchored by the former churchâs original stained glass window from the main sanctuary, the awe-inspiring living space soars nearly twenty-five feet in volume and offers a captivating blend of old-world charm with contemporary elegance. The chefâs caliber kitchen is outfitted with professional grade stainless steel appliances, custom cabinetry and premium finishes. The all-white kitchen is the perfect blend of clean lines and excellent functionality, with marble counters and backsplash coupled with a generous amount of both storage and prep space, creating a space perfect for everyday dining and entertaining guests in style. The primary bedroom suite features original stained glass windows as well as a large walk-in closet and a marble, spa-like primary bath with dual vanities and a large all-glass shower. The upper level of the condominium features the homeâs second bedroom with large closet, a separate laundry and utility room with storage, a beautifully appointed full bathroom with tub and a dramatic catwalk overlooking the living room below and leading to a unique home office space with large closet. Entertain friends with views for miles from the den atop the original church steeple, the ideal spot to relax and unwind at the end of the day watching the sun set across the nationâs capital. This special space conveys with a separately deeded, tandem parking space as well as a separate storage space. The Sanctuary is a pet friendly, elevator building with bike storage for residents and easy access to all that Capitol Hill and the H Street Corridor have to offer. Itâs the perfect combination of sophistication, convenience and timeless charm. Welcome home! $3,950,0004707 Woodway Lane NW Washington, DC 20016
Courtesy: Washington Fine Properties, LLC, info@wfp.com
View additional infoThis stunning 5-bedroom, 5.5-bathroom colonial home is nestled on a quiet tree-lined street in the desirable Spring Valley neighborhood. Boasting just under 6,000 square feet of luxurious living space, this meticulously updated property offers an array of modern amenities and thoughtful upgrades. Expertly renovated and enhanced for sophistication and comfort by BarnesVanze Architects, the craftsmanship is evident throughout, from the refinished hardwood floors on the main level to the custom-made and painted cabinets found in the primary suite and kitchen, and the stunning high gloss paint found in the den and living room. The home underwent extensive renovations in 2016, including the entire primary bedroom suite complete with an en-suite bathroom, two large walk-in closets, and office/sitting room, the installation of new water and sewer lines from the street to the house, new privacy perimeter fencing with tasteful landscaping, and a new roof with high-strength shingles, large copper gutters, and downspouts. The large and flat backyard is complete with a custom pergola adorned with wisteria plants, a rainwater drainage system, and a 12-zone irrigation system with drip lines. Designer window treatments throughout the home will convey as well as the stunning light fixtures and custom-cut rugs. Homeowner will enjoy fob access to the American University recreation facilities including the track and tennis courts located at the end of Woodway lane. This home has 3 zone heating and cooling and two hot water heaters including a tankless instant hot water heater. Spring Valley offers residents easy access to neighborhood shops and restaurants, as well as several local parks. It also provides convenient access to major commuter routes, bus routes, biking trails, and Sibley Hospital. $1,275,0001522 10TH Street NW Washington, DC 20001
Courtesy: Compass, (202) 448-9002
View additional infoWelcome to 1522 10th Street Northwest, your urban sanctuary in the heart of Washington, DC! This stunning home boasts 3 bedrooms and 3.5 bathrooms spread across 2,046 square feet of living space, offering a perfect blend of comfort and sophistication. As you step inside, you'll be greeted by an abundance of natural light that floods the open-concept living area, creating an inviting and airy atmosphere, complete with a cozy fireplace for the winter months. The main level features a sleek and stylish kitchen with top-of-the-line appliances, perfect for whipping up gourmet meals or casual dining. The second level offers two spacious bedrooms including the primary bedroom as a luxurious retreat complete with a nook for at-home office space and a spa-like ensuite bathroom, offering a private sanctuary to unwind after a long day. One of the unique features of this property is the Airbnb (Airbnb estimates $136/night) or rental basement (approx. $1,500-$1,800/mo), recently refreshed to provide a versatile space for guests or potential income generation. Whether you're looking for a cozy home office, a fitness area, or a comfortable guest suite, this space offers endless possibilities. Outside, a charming patio area provides a serene spot for al fresco dining or simply enjoying the beautiful weather. This home is rounded out with solar panels (approx. $70/mo electric bills + approx. $1,200 in rebates each quarter), new HVAC, new tankless water heater, new kitchen in the basement, new kitchen appliances in the main kitchen, two laundry, freshly painted interior/exterior, new lighting throughout, and more. With its prime location in the vibrant city, moments away from Logan Circle, Whole Foods, and popular 14th Street restaurants. With retail shopping and entertainment options, this home truly has it all. Don't miss the opportunity to make this exceptional property your own. Schedule a showing today and experience the urban lifestyle at 1522 10th Street Northwest!
Courtesy: Keller Williams Realty
View additional info***** INCOME POTENTIAL ******* BRAND-NEW Construction of single family with ADU. This attached/row home of modern and open floor plan in the heart of Fort Dupont. Main floor is located on second and third floors which has 4 bedrooms, 3 full bathrooms, gourmet kitchen, dining and living area. ADU located on the first floor which has 2 bedrooms , 1 full bath beautiful gourmet kitchen, dining and living area. ADU is a great help for the mortgage!! This open floor plan with plenty of sunlight filled through out the whole house. This amazing home has a great outdoor space for entertaining . Open House: Sunday, 4/21 1:00-4:00PM
Courtesy: Compass, (202) 386-6330
View additional infoWelcome to luxury living at its finest on Pennsylvania Ave! This stunning residence boasts two en suite bedrooms, two and a half bathrooms, and a separate spacious den or office, plus two underground parking spots, offering ample space for comfortable living and entertaining. The master bedroom features a luxurious walk-in closet, providing generous storage space and a touch of elegance. Enjoy the convenience of a desk person for added security, and a secure package delivery room for peace of mind. The panoramic views of Pennsylvania Ave provide a picturesque backdrop to this elegant home, creating a serene and inviting atmosphere. With its prime location, this property offers easy access to everything the area has to offer, including dining, shopping, and entertainment options. Experience the epitome of sophisticated urban living in this prestigious building, where every detail has been thoughtfully designed to elevate your lifestyle. Don't miss the opportunity to make this exquisite residence your own!
Courtesy: Compass, (301) 304-8444
View additional infoWelcome to 1694 Kramer Street, a stunning 2-bedroom, office/den, 1-bathroom 1908 sq ftÂresidence nestled in the vibrant Kingman Park neighborhood on a charming one way street! As you enter, you will discover a sunlit and spacious living area that seamlessly transitions into a generous dining space and an updated kitchen boasting sleek hardwood flooring, stainless steel appliances, and direct access to the back of the property. Venture upstairs to find two large bedrooms, an equally expansive bathroom, and a convenient washer/dryer closet. The lower level presents a versatile bonus room, ideal for an office, home gym, or additional storage. Fresh paint, new lighting, and new carpeting are the cherry on top for this move-in ready home! This home boasts SOLAR PANELS that efficiently power most of its electrical needs throughout the year! This home's prime location places it within close proximity to grocery stores, H Street's diverse array of restaurants and bars, city bus routes, two metro lines, Union Market, the National Arboretum, theaters, and much more! Moreover, its easy access to major thoroughfares such as 295, 95, and the BW Parkway make it a highly sought-after address in the area. Additionally, it offers a potentially assumable VA loan with a very low rate.
Courtesy: Compass, (202) 386-6330
View additional infoThis spacious corner two-bedroom one-bathroom home in The Jake condominium combines modern finishes and amenities with the convenience of living in the quiet tree-lined streets of Petworth. Expansive windows, hardwood floors and recessed lighting encompass this light-filled living space. The open concept kitchen makes gracious use of its space with stainless steel appliances, granite countertops and custom cabinetry. Freshly painted and ideally located in the rear of the building and elevated above the ground. This pet-friendly home also includes a private storage unit and in-unit washer and dryer. Centrally located, enjoy close proximity to everyday essentials as well as a wealth of dining, shopping and entertainment practically at your doorstep.
Courtesy: Coldwell Banker Realty, (703) 518-8300
View additional infoStunning and rarely available three bedroom, 3 full bath two story PENTHOUSE with an EXPANSIVE private wrap around roof terrace with city views!Perfect for entertaining guests or enjoying a quiet evening under the stars. Don't miss out on this fantastic opportunity to make this unique gem your home in the heart of Washington, DC 's vibrant residential scene. Built in 2020, The Commodore condominiums a Lock7 property featuring a boutique collection of 26 residences in 16th St Heights, boasts designer finishes, including Harwood flooring throughout, white quartz counters, two-tone cabinetry, gas cooking, recessed lighting, 9' ceilings. Inviting lobby with Butterfly MX Intercom, package concierge and plenty of secure bike storage onsite. Conveniently located near Rock Creek Park, Howard Medical Center, and plenty of Restaurants near by. This duplex is not only stunning and offers the perfect balance of Urban connectivity and residential tranquility in the heart of the city! Parking and Furniture available for purchase! Make your appointment for a private showing of this Gorgeous home today!
Courtesy: TTR Sotheby's International Realty, (703) 714-9030
View additional infoWelcome to Capitol Hill Tower in vibrant Navy Yard! This 8th floor 1 bed/1bath unit has a spacious and functional layout and beautiful afternoon light. Updates to the unit include fresh paint, brand new carpet in the bedroom, new light fixtures throughout, and a new hot water heater. The open kitchen features ample storage, stainless steel appliances, gas cooking, and granite countertops. With laundry in unit-and garage parking, unit 807 checks all the boxes! Building amenities include a 24-hour concierge, resident lounge, club room, landscaped courtyard with grills and dining areas, indoor pool and hot tub, and well-equipped fitness center. The on-site Sweetgreen Outpost and complimentary Starbucks coffee bar contribute to the convenience of this building. Two blocks to the Navy Yard-Ballpark Metro, three blocks to Nationals Park, and four to the waterfront with countless restaurants, cafes, and bars in between, this location is prime! A major perk of Capitol Hill Tower is the low interest rate of the underlying mortgage - 2.89%! The $110,000 balance is financed through the Co-op fee of $1100. This fee includes the underlying mortgage payment ($472), all property taxes ($204), and operations/amenities ($424). Access to the parking garage is at a low fee of $93.49/mo. There are NO RENTAL RESTRICTIONS besides a minimum of 6 months lease.
Courtesy: Long & Foster Real Estate, Inc., (301) 229-4000
View additional infoExperience urban luxury living at The Foxhall in this beautifully appointed 2-floor residence nestled off Massachusetts Ave. This unique gem offers two large bedrooms, two and a half baths, and a layout that reflects modern comfort. Step into relaxation as you enjoy the spacious patio and second-level balcony, seamlessly blending indoor and outdoor living. Plenty of closet and storage space, including a private storage area in the building, ensures convenience and organization. Enjoy access to a year-round pool, fitness amenities, and beautifully landscaped grounds, all within the heart of Washington, D.C.'s Wesley Heights neighborhood. Discover the charm of The Foxhall, where every detail is designed for your comfort and convenience, with friendly doormen, concierge services, and one indoor garage parking space. Additionally, close to Cathedral Commons, featuring Giant, CVS, and an array of delightful restaurants and shops just a stone's throw away.
Courtesy: Compass, (202) 386-6330
View additional infoPerfect pied-á-terre in the city! Sunny studio with huge windows and an amazing view, a queen size Murphy bed, an updated kitchen with stainless steel appliances, and a walk-in closet with Elfa to maximize storage space. Pets OK. Free community laundry but you can also add a w/d. Easy walk to the U St. Metro, Trader Joe's, the Shaw Whole Foods, Malcolm X Park, Streets Market, restaurants, and retail.
Courtesy: TTR Sotheby's International Realty, chevychase@ttrsir.com
View additional infoASK ABOUT $7,500 GRANT OPPORTUNITY! This charming studio is nestled on a tranquil one-way street, offering you the perfect blend of urban living and peaceful serenity. As you step inside, you'll be greeted by an abundance of beautiful natural sunlight, filling the space with warmth and vibrancy. The large windows frame picturesque views, making every day a delight. Location couldn't be more perfect - just blocks away, you'll find a vibrant shopping scene, an array of fantastic restaurants to satisfy your cravings, and the iconic Meridian Hill Park for leisurely strolls and relaxation. Whether you're a first-time buyer, looking for a cozy city escape, or an investor seeking a prime property in a sought-after neighborhood, this studio is a gem waiting to be discovered. Don't miss the opportunity to make this studio your own and enjoy all that Columbia Heights has to offer. Photos are virtually staged. $1,250,000119 R Street NE Washington, DC 20002Open House: Sunday, 4/21 1:00-4:00PM
Courtesy: Long & Foster Real Estate, Inc., (703) 790-1990
View additional infoOPEN SUNDAY, 4/14 FROM 1-4PM! Welcome to your new home in the heart of Eckington! This exquisite 4-bedroom, 3.5-bathroom row house with garage parking is a sophisticated and chic residence located on a picturesque tree-lined street, just a stone's throw away from the US Capitol. **BONUS** The lower level (connected with an internal staircase) offers a bedroom, bathroom, living area and small kitchen area - ideal for a nanny, long-term guest, work-from-home space, or rental income potential! As you step inside, you'll be love the modern upgrades with exquisite original details & charm. The main floor boasts an open living room with beautiful hardwood flooring, exposed brick wall, a fireplace, dramatic high ceilings, and a half bathroom. Enjoy the professional kitchen with a stainless steel appliance suite, a gas range, soft-close kitchen cabinets, quartz countertops, custom lighting, and a spacious center island with extra seating. Custom plantation shutters were added on the main level (2023) for added privacy. An original rounded staircase leads to the top floor, where the large primary suite awaits. This retreat includes multiple closets with upgraded closet systems, a reading nook, and a luxurious en suite bathroom with double sinks, European tile and stone counters. Two additional rooms, a hallway bath, and a laundry area complete the top floor. The lower level, with separate front and back entrances, features a kitchenette, bedroom, full bathroom, washer/dryer ready, and a spacious back mudroom â perfect for bikes, strollers, and extra storage....or a fabulous opportunity for additional rental income/airbnb. This Eckington home is strategically located, with easy access to MOMA Metro, bus stops, Route 395, Union Market, Union Station, and the US Capitol. Outdoor enthusiasts will appreciate being just 2 blocks from the Metropolitan Branch Trail. Nearby amenities include Trader Joe's, Whole Foods, 5-star hotels, restaurants, shops, and nightlife â all within walking or biking distance. With a Walk Score of 83 and a Bike Score of 92, this quintessential DC row house is a rare find and truly a place to LOVE BEING HOME.
Courtesy: Fairfax Realty of Tysons
View additional infoBeautiful bright studio with 3 large windows overlooking the breathtaking Rock Creek Parkway! Renovated in 2022 to include new kitchen cabinets, high end appliances, quartz countertop, marble bathroom, new closet, etc. Unit is currently rented until April 2026. It is an investor's dream having a wonderful tenant who just extended her lease for another 2 years! Low HOA includes ALL utilities! Building has 24 hour front desk person, laundry facility, fitness center, roof top deck, business center and community space. No elevator needed to access the unit. ***Showings by appointment only. Limited showing days and times.*** Please contact the listing agent for all showings. Owner/Agent Open House: Sunday, 4/21 1:00-3:00PM
Courtesy: Long & Foster Real Estate, Inc., yanira@lnf.com
View additional infoWelcome to your dream home nestled in the sought after Palisades-Kent neighborhood. This stunning home offers timeless features and impeccable craftsmanship with nearly 5,000 square feet of living space on 4-floors. The main level is perfect for entertaining guests and todayâs modern living. Experience the light and airy ambiance of the open floor plan, abundance of windows and the sleek hardwood floors throughout. The gourmet kitchen, pantry and flexible mudroom area are a chefâs dream. The upper level features a luxurious owner's suite with a custom-built walk-in-closet, soaking tub, heated bath floor, balcony and three additional spacious guestrooms. The very top level could be the perfect second primary suite with itsâ loft area, private bathroom, and large bedroom. Or the space could be used as an office wing as shown. The fully finished lower level is well suited as an in-law or nanny suite with both interior and exterior access. As you step on to the front porch you have a birdâs eye view of the tranquil neighborhood and will find it a peaceful spot to relax. Stepping out in back, you will discover a private oasis, complete with two terraced patios, perfect for outdoor gatherings and grilling in the built-in BBQ. There is ample space to park on the large driveway 3 cars+ , or for guests to park on the quiet residential street. Enjoy easy access to recreational venues, nearby shopping, top-notch dining, area Universities and all the amenities located in Spring Valley and The Palisades. This home is convenient to notable cultural landmarks across the Capital region and major commuter routes including Downtown and the Chain Bridge to Northern Virginia, making it an ideal location.
Courtesy: McWilliams/Ballard, Inc., (202) 280-2396
View additional infoMOVE-IN READY AND OVER 80% SOLD! Welcome to The Hillmor, a brand new boutique collection of well-appointed condominium residences in the sought-after H Street Corridor of Northeast D.C. The building features secured entry and home intercom system, as well as bike storage. Enjoy all the nearby restaurants, grocery stores and everything else at your doorstep! FHA & VA APPROVED! INVESTORS WELCOME. Ask about our incentive program!
Courtesy: TTR Sotheby's International Realty
View additional infoWelcome to River Park, one of Southwest DCâs most coveted communities built by renowned architect Charles Goodman. This 4 bedroom, 2 bathroom barrel roof end-unit, ideally situated on River Parkâs central courtyard, blends modern high-end upgrades with original mid-century features. The main floor boasts a custom gourmet kitchen with large island, high-end, stainless steel appliances (Bosch wall-oven, microwave & dishwasher, Electrolux induction cooktop and Samsung refrigerator), Quartz countertops, herringbone & subway tile backsplash, custom cabinetry and ceramic tile flooring. Off the kitchen is a spacious living & dining room with floor-to-ceiling sliding glass doors that open to a serene patio â ideal for entertaining or enjoying a morning cup of coffee. The second floor features two sizable bedrooms (complete with floor-to-ceiling windows & custom blackout shades), a hall bathroom with tub and a Juliette balcony. The top floor suite includes a spacious office/exercise room (which could alternatively serve as a bedroom or additional living space), a full bathroom with shower and a large primary bedroom with ample closet space. On the lower-level is a family room and an expansive storage & laundry room. Additional updates to the home include: new dryer (2023), new patio fence (2022), refinished hardwood flooring throughout the main & upper floors (2023), new carpet on the lower level (2023) and fresh paint throughout the entire home (2023). Residents of River Park will find themselves moments from numerous destinations including, the fashionable Wharf community, as well as Nationals Park, Audi Field, Yards Park, Navy Yard and the National Mall. This amenity-focused, pet-friendly communityâs perks include extra storage, outdoor pool, playground, fitness center and common areas, as well as an onsite management team. Secure parking is available for rent and Metro, bus lines and bike share are ONE block away. The monthly coop fee includes property taxes, maintenance, and most utilities. A perfect fit for anyone who desires the Southwest Waterfront lifestyle and the conveniences of city living! Open House: Friday, 4/19 5:00-7:00PM
Courtesy: KW Metro Center, (703) 224-6000
View additional infoThis attractive condominium features dual Juliet balconies and with windows on three walls, abundant natural light highlighting the open floor plan. The unit has fantastic kitchen space, large granite peninsula countertop, hardwood floors throughout, a recently renovated spa-like bathroom and the convenience of in-unit washer/dryer. A generous bedroom plus three spacious closets offer great storage, with the additional bonus of a private secured storage locker in the building. The reserved, on-site parking spot makes for easy access to your vehicle. Ideally located in the heart of one of DCâs premiere neighborhoods, this Capitol Hill property is less than three blocks from the Stadium Armory Metro Blue/Silver/Orange lines and within easy walking distance of the Eastern Market, a community market with daily vendors and expanded weekend events. Other neighborhood highlights include Lincoln Park, the restaurants and shops of Barracks Row, and the numerous popular sites of the National Mall. Direct access to I-395 and 295 make this location friendly for both commutes and weekend trips, and the anticipated redevelopment of the RFK Stadium holds the promise of even greater entertainment opportunities at your doorstep.
Courtesy: KW United
View additional infoPRICE ADJUSTMENT! Welcome to 912 F Street NW #908 ... a magnificent 2-Bedroom plus Den and 2.5-Bath condominium in The Ventana, a contemporary high-rise building offering a luxurious intimate boutique feel in the heart of Penn Quarter. Be immediately captivated upon entering this loft-style unit by the stunning 2-story wall of glass affording unfettered city views below. The open floor plan, soaring 2-story high ceiling, private balcony, and hardwood flooring add to the distinctively modern flair. The spacious gourmet kitchen with granite counters features upgraded stainless steel appliances, cherry wood cabinetry and a granite top island perfect for entertaining, cooking and dining. For added convenience, included is a stacked washer/dryer on the main level. As the building is framed in windows, the natural lighting within is spectacular. The upper level is split into two bedrooms with ensuite spa-like marble bathrooms. The master suite boasts two generous walk-in closets, an over-sized soaking tub, and a private water closet. The second bedroom is loft-style with a breathtaking view of the city. Pristine, freshly painted and move in ready! The Ventana provides a secure, staffed front desk and concierge, and among its many full-service amenities, the pet-friendly building features a bike and fitness room, elevator, an inviting minimalist lobby, and private library/reading nook. Located between 9th and 10th Sts, the Gallery Place and Metro Center Metro Stations, CityCenter, Capital One Arena and historic Fordâs Theatre are within leisurely walking distance. An endless number of local cafes and fine dining options, cultural entertainment and nightlife are minutes away within this fabulous community. Welcome home to the best of DC living!
Courtesy: Keller Williams Capital Properties
View additional infoDonât miss this charming third floor studio condo located in sought-after Penn Quarter, just 3 blocks to Metro Center. This bright and airy unit features an open floorplan and newer luxury vinyl plank flooring throughout (2022). The Chef's kitchen is a culinary delight, featuring abundant cabinet space, granite countertops, stainless steel appliances, and a bar-height peninsula perfect for savoring your morning coffee. Enjoy this cozy retreat that cleverly maximizes space and functionality, offering an ideal setting to call home. The main living area is generously sized, accommodating a bed, couch, and breakfast area, with the flexibility to be tailored to your preferences. A large walk-in closet, full bath with tiled tub shower combo and full-sized stacked washer and dryer complete this unit. The pet friendly condo includes common area maintenance, exterior building maintenance, trash, water/sewer, and management withÂ24/7Âfront desk concierge. Residents can also enjoy access to a fitness center, clubhouse lounge, peaceful courtyard and a rooftop deck offering seating and barbecue grills. With a "Walk Score" of 99, this unit is a city lover's dream - just steps to Metro Center (blue/orange/red/silver lines), Capital One Arena, countless restaurants, coffee shops and shopping galore.
1,126–1,150 of 2,173 properties displayed
How may I help you?Get property information, schedule a showing or find an agent |
|||||||||||||||||||||||||||||||||||||||||||||||||||||||||||||||||||||||||||||||||||||||||
|
|
|
|
|||
 |
Copyright © Metropolitan Regional Information Systems, Inc.


