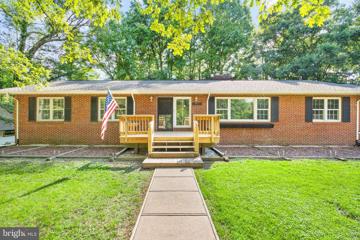 |  |
|
Springfield VA Real Estate & Land for Sale1 Properties Found
The median home value in Springfield, VA is $708,700.
This is
higher than
the county median home value of $610,000.
The national median home value is $308,980.
The average price of homes sold in Springfield, VA is $708,700.
Approximately 61% of Springfield homes are owned,
compared to 36% rented, while
4% are vacant.
Springfield real estate listings include condos, townhomes, and single family homes for sale.
Commercial properties are also available.
If you like to see a property, contact Springfield real estate agent to arrange a tour
today!
1–1 of 1 properties displayed
Refine Property Search
Page 1 of 1 Prev | Next
$1,050,0008311 Pohick Road Springfield, VA 22153
Courtesy: Long & Foster Real Estate, Inc.
View additional infoNestled in Fairfax County, Virginia, this listing showcases an exceptional 2-acre flat lot with prime frontage on Pohick Rd. Additionally, it includes a 0.16-acre parcel, Newington Forest Out Lot E Sec-1, offering potential for expansion or development. With public water and sewer connections readily available on the Out Lot, this property presents an attractive proposition for investors seeking ample space in this sought-after county. Currently zoned as R1 with the possibility of rezoning. Prospective buyers are urged to conduct thorough inspections to ensure informed decision-making. With its spacious lot size and solid existing structure, this property presents an enticing opportunity for investors or homeowners looking to capitalize on Fairfax County's flourishing real estate market. Sold AS-IS - No exceptions to be made
Refine Property Search
Page 1 of 1 Prev | Next
1–1 of 1 properties displayed
How may I help you?Get property information, schedule a showing or find an agent |
|||||||||||||||||||||||||||||||||||||||||||||||||||||||||||||||||||||||||||||||||||||||||
|
|
|
|
|||
 |
Copyright © Metropolitan Regional Information Systems, Inc.


