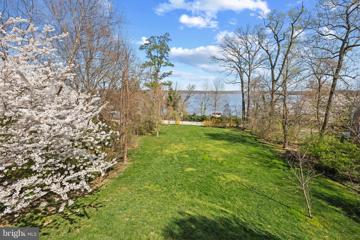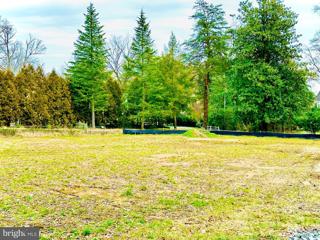 |  |
|
Alexandria VA Real Estate & Land for Sale3 Properties FoundAlexandria is located in Virginia. Alexandria, Virginia has a population of 16,300. 42% of the household in Alexandria contain married families with children. The county average for households married with children is 34%. The median household income in Alexandria, Virginia is $179,575. The median household income for the surrounding county is $127,709 compared to the national median of $66,222. The median age of people living in Alexandria is 50.4 years. The average high temperature in July is 88.3 degrees, with an average low temperature in January of 27.3 degrees. The average rainfall is approximately 39.35 inches per year, with inches of snow per year.
1–3 of 3 properties displayed
Refine Property Search
Page 1 of 1 Prev | Next
$15,900,0007993 E Boulevard Drive Alexandria, VA 22308
Courtesy: RE/MAX Executives
View additional infoThe RAREST of opportunities......RIVERGATE.... Rivergate is the epitome of " Close In" privacy ...Your own GATED 10 pristine WATERFRONT acres in one of the most coveted locations just outside Washington D.C. This exceptional property, nestled minutes away from historic Old Town Alexandria on the Potomac River and offers unparalleled waterfront access including your very own boat dock and sweeping views of the iconic riverfront. Perfectly positioned in the heart of George Washington's historic River Farm estate, this expansive parcel is one of the last remaining large plots of land ( on or off the water!!) , steeped in rich American history and offering limitless possibilities for development too... While already subdivided into 4 buildable lots, its begging to be reimagined into the dream waterfront compound...so, maybe one magnificent estate, with the option of 3 additional building lots in the future with exclusive river views and unparalleled proximity to both the nation's capital and the charming ambiance of Old Town Alexandria. Whether envisioned as a private retreat or a visionary development project, this property promises an unmatched blend of prestige, history, and natural beauty. Seize this once-in-a-lifetime opportunity to own a piece of history and create your own legacy in this prestigious and highly sought-after location. Don't miss your chance to make this extraordinary property your own and experience the essence of luxury and exclusivity. $1,195,0007822 Southdown Road Alexandria, VA 22308
Courtesy: TTR Sotheby's International Realty, (703) 714-9030
View additional infoRare chance to acquire a water view lot on the secluded East Side of the George Washington Parkway just outside Old Town. Situated on a private road along the river, this lush 15,000 sq ft lot, offers an extraordinary opportunity for an unparalleled lifestyle. The excellent location in coveted Wellington is just moments away from Old Town, Alexandria and DC. The serenity and privacy of the neighborhood is reminiscent of a bygone era when time moved at a more leisurely pace, yet you are minutes to everything. Bike to Old Town, DC and Mount Vernon. Enjoy the gardens, yoga and Spring events at River Farms Horticultural Society. Take Sailing lessons at Belle Haven Marina. Enjoy a calmer life in this idyllic setting.. The building footprint for a new home is approximately 71x66. No HOA
Courtesy: TTR Sothebys International Realty, (703) 714-9030
View additional infoAn exclusive opportunity to build on this large 0.87 acre lot in one of the most highly desirable locations in Alexandria, Only one home away from the Potomac. It is ready to build, has approved plans for the house footprint, land disturbance permit, can be provided. Use your own builder or Merit Homes can design-build a luxury quality home. New home will have water views from upper level. Asking pricer includes land only
Refine Property Search
Page 1 of 1 Prev | Next
1–3 of 3 properties displayed
How may I help you?Get property information, schedule a showing or find an agent |
|||||||||||||||||||||||||||||||||||||||||||||||||||||||||||||||||||||||||||||||||||||||||
|
|
|
|
|||
 |
Copyright © Metropolitan Regional Information Systems, Inc.




