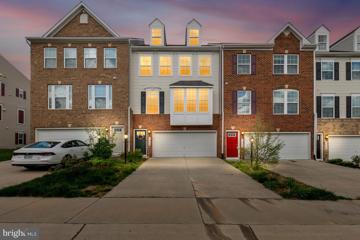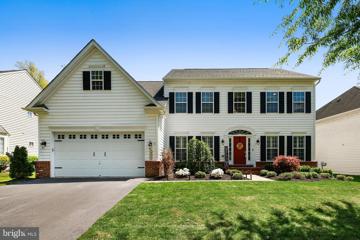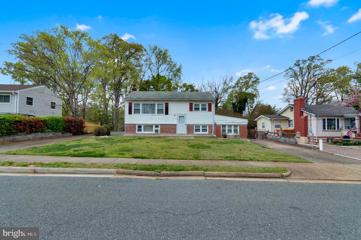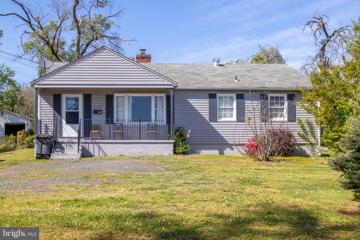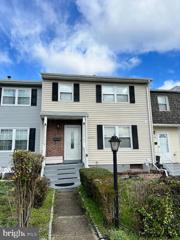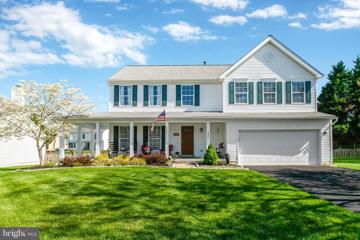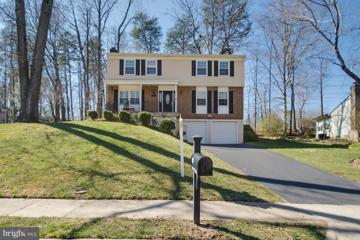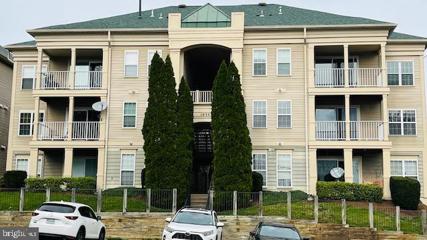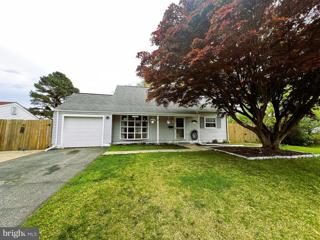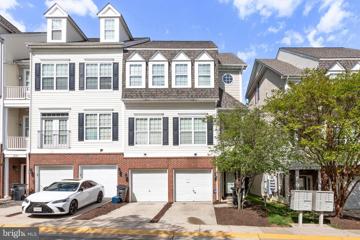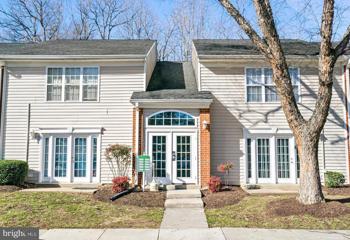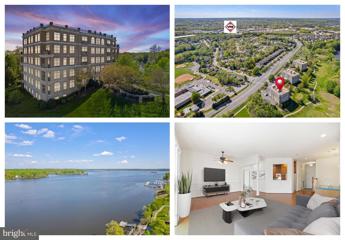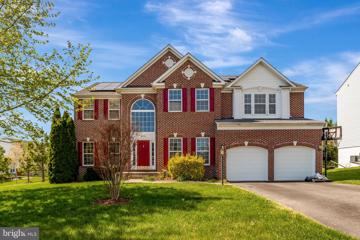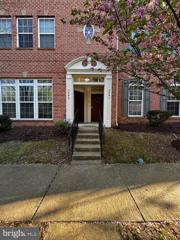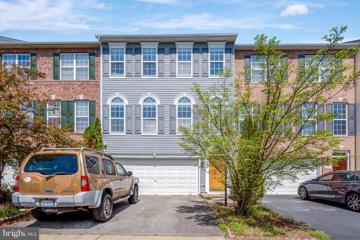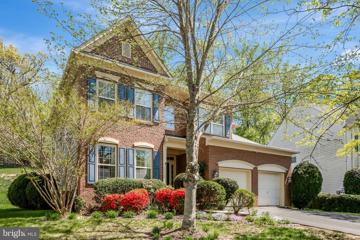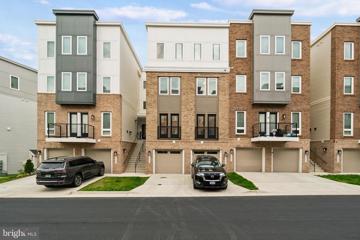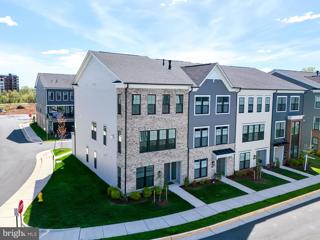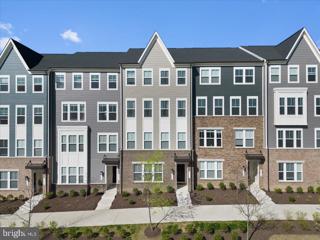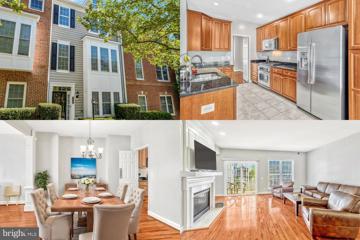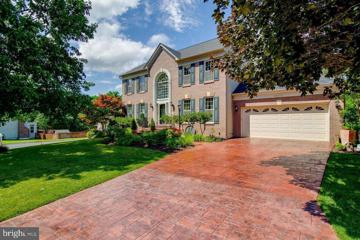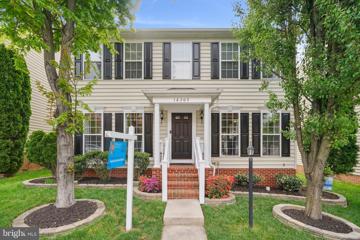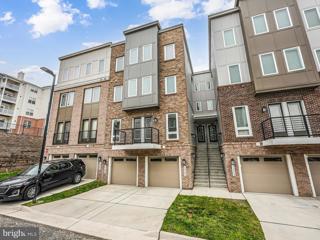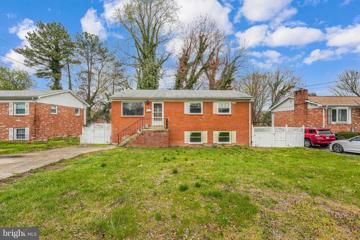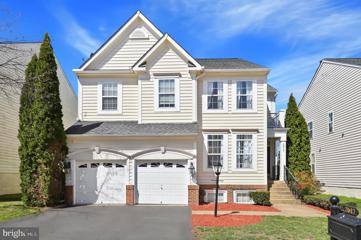 |  |
|
Woodbridge VA Real Estate & Homes for Sale45 Properties Found
The median home value in Woodbridge, VA is $490,000.
This is
higher than
the county median home value of $455,000.
The national median home value is $308,980.
The average price of homes sold in Woodbridge, VA is $490,000.
Approximately 55% of Woodbridge homes are owned,
compared to 38% rented, while
7% are vacant.
Woodbridge real estate listings include condos, townhomes, and single family homes for sale.
Commercial properties are also available.
If you like to see a property, contact Woodbridge real estate agent to arrange a tour
today!
1–25 of 45 properties displayed
Open House: Sunday, 4/28 12:00-3:00PM
Courtesy: Samson Properties, (703) 378-8810
View additional infoWelcome to this meticulously maintained 2 car garage townhome in Woodbridge, Virginia. Offered for sale by its original owner! Conveniently located with easy access to I-95 and the VRE to help you commute to the nation's capital (Washington, DC). Proximity to Stonebridge (Potomac Town Center), residents have access to a wide array of restaurants, stores, and entertainment options just moments away. Most importantly, the seller has scheduled a new roof installation in early May, ensuring peace of mind and added value for the new homeowner. Open House: Saturday, 4/27 12:00-2:00PM
Courtesy: Redfin Corporation
View additional infoWelcome home to this spacious, updated beauty that has been freshly painted and has the latest in home automation technology for telework, entertainment, family time, and relaxation. With 5500+ finished square feet, this home has all the modern technology you want and need while having the warmth and comfort of a much loved home in the sought-after Powells Landing community. Some of the specialized features include an Alexa smart screen tablet that was installed in 2022, Brilliant smart home control three light switch panels (5) installed with active room intercoms and cameras integrated with in-home current Residio/Honeywell smart thermostat, a Yale Smart front door lock (2021), Ring alarm system, Amazon Echo device, and Living room area Pulse smart window shades (2022), a Ring Alarm system with sensors on all the entry-ways to include a Ring system doorbell and Ring backyard flood light that is camera enabled (2022), and a level up back door smart lock (2022). Hardwood floors, recessed lighting and updated white wood blinds and plantation shutters grace the main level. You are first greeted by the front room that has the perfect Parker House, white five-piece bookcase inset. There is plenty of room for family and friends to dine in this elegant dining room with its chair railing and trim work. Make your way to the back of the home where the natural light beams throughout this open layout. The gourmet kitchen has granite countertops, a modern backsplash, stainless steel appliances which include a gas cooktop and dual wall ovens, upgraded cabinetry, walk-in pantry, and a kitchen island. There is even a breakfast bar area that opens to the sunroom located at the back of the home. The two story family room has both elegance and charm with its gas fireplace and views of the backyard. A powder room that was remodeled (2023) completes the main level. On the upper level, the gleaming hardwood floors continue. There are four bedrooms including the spacious primary bedroom suite. This primary bedroom suite has a tray ceiling with ceiling fan, generous size walk-in closet, and a luxurious primary bathroom. Here you have both a soaking tub and a frameless, walk-in shower. Step on down to the fully finished basement! Plenty of room for a pool table and other recreational activities. Entertain family and friends around this beautiful, built-in wet bar. Enjoy the convenience of the fridge, wine cooler, microwave, and plenty of countertop areas to prepare food here. Wait until you see this movie theater room! Theater room has a 15K upgraded entertainment installation with Martin Logan ceiling speakers, eight Port Gigabit Ethernet, a five Multi-Wan and Dual-Band Luxor Home Wireless Networking System with Arris Modem and two Built-in commercial Wireless Access points (2021). The fifth bedroom plus a fully renovated bathroom (2023) are also located down here. There is another room here currently used as a gym. You will appreciate the fully insulated and finished two car garage that has roof storage shelves and racks. Check out the epoxy flooring and the NewAge garage cabinets and the vinyl wall slats for storage. The fully fenced backyard has a patio with plenty of room to grill and eat outside. The fence and gates were replaced in 2023. Some other newer features include a sump pump with automatic turn on and shut off valve (2021), a basement Radon sensor with alert (2021), Ionic air purifier added to the HVAC (2021), 80 gallon water heater (2023), upgraded gutters and downspouts (2023), and GFCI installed next to all toilets for upgraded bidet options (2022). Powells Landing is a community tucked away from the daily grind, with sidewalks and a community pool. Leesylvania State Park and Potomac River are less than a mile away. Nearby hiking is enjoyed at the Neabsco Creek Boardwalk. The VRE, public transportation, Metro Park and Ride, shopping at the Stonebridge at Potomac Town Center, local schools, and just a short drive to Quantico. Open House: Saturday, 4/27 12:00-3:00PM
Courtesy: 1st Choice Better Homes & Land, LC, (540) 786-0088
View additional infoThis home offers four bedrooms, two full bathrooms, a galley kitchen, a spacious family room, and a walkout without steps. The bedrooms provide versatility for various needs like a home office or a guest room. A formal living space is located on the upper level with hardwood floors throughout. Positioned on a quarter-acre lot with a fenced backyard, the property includes three sheds for extra storage or a possible workshop. Explore landscaping options to enhance outdoor living and create a peaceful sanctuary. Two driveways accommodate off-road parking for up to three vehicles. With a dash of creativity and some TLC, this house is ready to be transformed into your ideal home. Investors welcome. This home is being SOLD AS-IS.
Courtesy: Long & Foster Real Estate, Inc.
View additional infoCharming single-floor home in the desire Woodbridge area, boasting 3 bedrooms, 1 full bath, and a bonus recreation room for added leisure space. Situated on a spacious .46-acre lot, this property features ample parking with a driveway suitable for multiple vehicles. Conveniently located within minutes to different stores and shopping centers, offering both comfort and accessibility for everyday living.
Courtesy: Samson Properties, (703) 378-8810
View additional infoA stunning town house in a desirable neighborhood of Willowbrook, comes with carpet throughout upper level, 3 spacious bedrooms, Full bathroom also. Enjoy dinner in this eat in Kitchen that has Built in microwave with hard vinyl floors, and half bath on main level with living room. The fully finished basement suite features a 4th bedroom with kitchen and living room area with a full bathroom. Its conveniently located next to Route 1 (Jefferson Davis highway) and tons of shops.
Courtesy: EXP Realty, LLC, (833) 335-7433
View additional infoLocated in the desirable River Oaks community of Woodbridge, VA, this home offers a perfect blend of modern updates and timeless charm, making it an ideal choice for comfortable living. The home is well maintained, both inside and out. The exterior greets you with beautiful landscaping and a cozy wrap-around porch. The main level features an inviting atmosphere with a spacious two-story foyer and Bruce hardwood flooring in the foyer, stairs, kitchen and dining room. The kitchen has been upgraded with granite countertops and stainless steel appliances. The generously sized family room, adjacent to the kitchen, has a wood-burning fireplace (recently inspected). Upstairs, the spacious primary bedroom features vaulted ceilings. This light-filled space has plenty of room for a sitting area/ retreat. The adjoining en suite bath has been updated with modern tile, frame-less glass shower, soaking tub and lighting for a touch of luxury. New carpet was installed in all four bedrooms last year. The finished basement provides additional living space and a second pantry for additional storage. The updated Carrier Infinity HVAC system offers efficient, year-round comfort and was installed approximately ten years ago. A new insulated garage door and updated roof with architectural shingles was completed within the last few years. The multi-zone Rainbird irrigation system keeps the yard and mature, flowering trees well watered. River Oaks community amenities include a pool, tennis courts, and clubhouse, offering opportunities for recreation and relaxation. 2822 Bixley Hill Ct. is conveniently located near Fort Belvoir and Quantico and only three miles to the future Potomac Shores VRE station, estimated to be complete in 2024. Abundant shopping and dining options are available nearby. Welcome home to River Oaks! Open House: Saturday, 4/27 1:00-4:00PM
Courtesy: RE/MAX Allegiance
View additional infoAbsolutely stunning! This meticulously maintained home nestled in the sought-after Newport subdivision offers an unparalleled quality of life. Itâs Located within walking distance to Leesylvania Elementary School and two of Northern Virginia's most breathtaking park settings and a backyard where you'll find yourself immersed in nature's finest. Step onto the new Neabsco Regional Fitness Trail and Boardwalk, where you can stroll for nearly a mile, soaking in the serene views of Neabsco Creek's natural habitats. Venture a bit further to Leesylvania State Park, boasting historic walking trails, boating, kayak launches, and sandy beaches along the Potomac River. It's a history and wildlife lover's paradise, where even George Washington himself took respite. As if the location couldn't get any better, this home sits on a private treed lot, offering unparalleled privacy and green space. Inside, you'll find a host of high-end updates, including a renovated kitchen with granite counters and stainless appliances, a roof with architectural shingles, and beautifully renovated baths. Entertain guests in the elegant dining room with built-in display cabinets and custom lighting. Cozy up by the wood fireplace in the family room, surrounded by built-in shelving for your books and collectibles. The screened-in porch is the perfect retreat to enjoy the tranquility of nature. Upstairs, retreat to the completely renovated primary bath with all-new porcelain floors, shower tiles, and fixtures. Additional updates include updated hall baths, hardwood floors throughout, and fresh paint. Outside, the upgrades continue with insulated garage doors, a fenced backyard, and additional storage in the Amish-built shed. Wireless remote-controlled thermostat and updated tilt-in windows add modern convenience and energy efficiency. And let's not forget the community amenities! Enjoy easy access to Neabsco Creek Boardwalk and Leesylvania State Park, as well as major commuter routes and shopping centers like Potomac Mills and Stonebridge at Potomac Town Center. Don't miss your chance to experience the perfect blend of luxury, tranquility, and convenience in this Newport gem. Welcome home to 16053 Laconia Circle! Open House: Sunday, 4/28 11:00-2:00PM
Courtesy: First Decision Realty LLC
View additional infoThis dreamy move-in ready 2-story condo awaits you in Woodbridge! Lovingly updated, enjoy this space from the moment you enter. Plenty of room to spread out in the living room, dining room, and main-level kitchen. The main bedroom features a private ensuite bathroom, a large walk-in closet, and additional storage for linens or extras. The second bedroom could be used as an additional main bedroom as it connects to a full bathroom. The upper level features a loft being used as the 3rd bedroom with bathroom, full closet, laundry room, and a bonus room/office. Oh, did I mention the huge balcony? Don't miss out on this amazing space! NEW AIR CONDITIONING SYSTEM 07-02-2021.
Courtesy: NBI Realty, LLC, (703) 244-0081
View additional info
Courtesy: Samson Properties, (703) 935-2308
View additional infoYou are welcome to 1840 Cedar Cove just coming out of renovation!!! Must see 3 large bedrooms, 4 bedroom/Den (NTC) 2.5 bathrooms one garage townhouse condo, New Stainless Steel Appliances , Hardwood floor , New Carpet, Freshly Painted, Cozy 3-sided fireplace. You will not be disappointed with this open plan, move fast before someone under cut you!!! Very excellent location from 1-95, Route 1, Park & Ride, PRTC Buses, Potomac Mills Mall, Potomac Mill Town Center, Restaurants, Lorton VRE, Springfield Metro, Fort Belvoir, Pentagon, Washington DC and many more!!!
Courtesy: ASTON ROSE SPORTS AND ENTERTAINMENT, (703) 945-0634
View additional infoBeautiful condo ready for you to call home! Stainless steel appliances, nice walk out patio off living room., full size washer and dryer in unit. Water included in condo fee, only utility you have is Electric and Internet. Looking for a first time home or to downsize with low maintenance or even an investment to hold and rent this is the ideal property, perfect location near transportation and major highway and shopping.
Courtesy: Ross Real Estate
View additional infoStep into your new lifestyle residence boasting stunning water views, an array of amenities, and the convenience of low-maintenance living. Welcome to The River Club of Belmont Bay, where every day feels like a retreat. Situated just moments from major commuter routes, including the VRE less than a mile away and quick access to I-95, this prime location ensures seamless travel. Explore nearby dining, shopping, and entertainment options, all within easy reach. Take advantage of rooftop access offering panoramic vistas of the Occoquan River, perfect for relaxing moments or entertaining guests. For boating enthusiasts, multiple marinas await your exploration, while the inviting pool and tennis courts are just a stone's throw away. Inside, discover an open floorplan designed for modern living, featuring two primary en-suites, flooded with natural light and complemented by in-unit laundry for added convenience. Surrounded by community amenities and the natural beauty of the Occoquan Bay National Wildlife Refuge, spanning over 600 acres with miles of bike trails, the location truly offers the best of both worlds. Embrace the ease of life on the river and make The River Club of Belmont Bay your new home. Come experience waterfront living at its finest.
Courtesy: Samson Properties, (703) 378-8810
View additional infoPicture perfect high end home in sought after Eagle Pointe, this brick front home is one of the biggest models in the community and has many grand features including hardwood floors throughout the whole house and 5 bedrooms upstairs on the third level and an additional 3 bonus bedrooms in the basement. Convenient open concept layout. Gorgeous sunroom off the kitchen has many windows providing natural light in the house. All of the light fixtures and door knobs were recently replaced, the deck and kitchen cabinets were recently refinished. The whole house also has a new coat of paint. Solar panels will convey and are paid off with no loans. Don't miss this beauty!
Courtesy: Spring Hill Real Estate, LLC.
View additional infoStep into luxury living in the heart of Potomac in the gated community with this exquisite 3-bedroom townhouse of 2,502 square feet. This beautiful townhouse is within walking distance from Potomac Club, AMC Theaters, Wegmens, World Market, Sentara Medical Center and Potomac Outlet Mall. As you enter, you're greeted by a grandeur that flows effortlessly from room to room. Indulge in the elegance of the master suite, featuring two walk-in closets, and a luxurious bathroom complete with a spacious tub and a separate shower. Upstairs, convenience meets style with a laundry room and a storage closet, perfectly situated for your organizational needs. Your guests will feel pampered in the generously sized guest bedrooms, each equipped with built-in closets and large windows inviting in the warm embrace of natural sunlight. Shared among them is a full bathroom with dual sinks for added convenience. A separate dining room with a balcony, accented by a cozy fireplace and newly built-in extra kitchen cabinets crafted from real wood for more storage space, the kitchen has two modern fridges, gas stove, two sinks, two ovens and a built-in microwave. The living room consists of a coat closet, four expansive windows, with direct radiant sunlight and a half bathroom. Attached is a one-car garage and additional parking for the 2nd car. Enjoy peace of mind and security in this beautiful gated community.
Courtesy: DMV Realty, INC., 703-346-2293
View additional infoBeautiful Townhouse located in the Rippon Landing Community! Hardwoods throughout the main level, Gourmet island kitchen, family room with w/cozy gas fireplace, dining room, and living room. Upper level Master bedroom with full bath, 2 other spacious bedrooms & a full bath. Basement rec area w/walk out, basement, & basement, full bath. 2 car garage.
Courtesy: Samson Properties, (571) 378-1346
View additional infoWelcome to your new home, where modern elegance meets timeless charm. Discover the perfect blend of comfort and convenience in this spacious home where arches greet you as you enter. This meticulously designed property boasts contemporary finishes alongside classic architectural details, offering the perfect blend of sophistication and comfort. On the main level, spacious living areas bathed in natural light, complete with an eat-in kitchen adjoining the family room and all thoughtfully overlooking the yard with a paved patio. Enjoy the luxury of new bamboo flooring and a 2-car garage. Every corner of this home exudes warmth and functionality. The upper level boasts 4 bedrooms and the house has 3.5 baths. A large master suite featuring a private bath and three additional upper-level bedrooms with new carpet. This home offers ample space for your family's needs, including a fully finished lower level with new vinyl flooring and a versatile den that can efficiently serve as a 5th bedroom, office or just extra space for a gym or playroom. This home is an invitation to indulge in luxurious living and create lasting memories. Offering ample privacy in this cul-de-sac where your garden seamlessly extends into nature. Enjoy peace and tranquility while just a short minutes away from all your necessities like shopping and commuting options. Situated approximately 20 minutes from Quantico and 25 minutes from Fort Belvoir, Stonebridge at Potomac Town Center, Potomac Mills. This location is ideal for those who appreciate aquatic activities and love a sandy beach with its proximity to Leesylvania Park and the Potomac River. Additionally, nearby parks provide endless opportunities for outdoor living right at your doorstep. This is the ideal opportunity to embrace a lifestyle of comfort and convenience. Don't miss the opportunity to make this exquisite residence yours today!
Courtesy: Houwzer, LLC, (410) 559-0155
View additional infoWelcome to this Luxury Condo in Stonebridge Town Center! Modern open floor plan with 1,800 sq ft of interior living space! 3 Bedrooms, 2.5 Bathrooms. GORGEOUS eat-in Kitchen with modern stainless-steel appliances with gas range, Quartz countertops and center island with additional seating. In-unit Washer and Dryer. BEAUTIFUL Lennar home! Great location, just 2 lights to I-95 & EZ Pass. Walking distance to dining, shopping, and entertainment! Open House: Sunday, 4/28 2:00-4:00PM
Courtesy: Fathom Realty, (888) 455-6040
View additional infoYouâll love living here! Enjoy the Belmont Bay Lifestyle this summer! Walk the marina, enjoy a coffee with friends, take a yoga class; you can do it all at Belmont Bay! Welcome to 13825 Estuary Place, part Belmont Bay's Beacon Park Townhome active adult 55+ collection. This end unit townhome built in 2021 is loaded with upgrades and fully accessible with its in-home elevator, wide doorways and hallways, and huge zero entry shower in the primary bath. Hardwood floors throughout all three levels, and so much space to accommodate your living needs. The entry level features a large bedroom, full bath, and living room. The 2 car garage entrance is also on this level. Come home and load your groceries in the elevator, and send them up to the kitchen! On the second level, you will find a beautiful open concept floorplan, kitchen with stainless steel appliances, gas cooktop, a huge island, gorgeous white cabinets, and quartz countertops. The best partâ¦the back wall is almost entirely filled with picture windows that overlook your large back balcony. This level also houses a large dining area and living room with remote controlled gas fireplace. On the third level, you will find an enormous master suite with room for a king sized bed and sitting area, a massive zero entry roll in shower, dual vanity, and a large walk-in closet. This floor also has 2 additional bedrooms (1 is being used as an office), a full hallway bath, and a large laundry closet. The owners spared no expense when selecting upgrades for this home (upgraded interior doors, air filtration system, hydro rail shower column, frameless door zero entry primary bath shower, crown moulding, tray ceiling, recessed lights, under cabinet lighting, Eero home wifi system, security system...the list goes on!). Walkable to the VRE, easy access to 95 and shopping, greenspace and community events to enjoy. This home won't last long; schedule your showing today and start enjoying Belmont Bay! Open House: Sunday, 4/28 1:00-3:00PM
Courtesy: Fairfax Realty 50/66 LLC
View additional infoPotomac Town Center Community! Welcome to modern luxury living to the finest! This almost-new townhome built in 2022, is a pristine gem located in the highly desirable Potomac Town Center neighborhood of Woodbridge, VA. Step inside to discover a spacious and open-concept layout, perfect for both relaxing and entertaining. The main level features luxury vinyl flooring throughout, creating a seamless flow and recessed lighting throughout. The heart of the home is the gourmet kitchen, boasting gleaming white cabinets, quartz countertops, and top- of- the line stainless steel appliances. Whether you are a culinary enthusiast or simply enjoy hosting gatherings, this kitchen is sure to impress. Upstairs, you will find 3 bedrooms and 2 full baths. The master bedroom is adorned with tray ceilings, adding a touch of elegance, and features an en-suite bath that feel like a private spa retreat. With it's glass-enclosed shower, beautiful tiles and dual vanity, this master bath is epitome of relaxation and style along with a large walk-in closet. Step outside to the patio and envision quiet mornings with a cup of coffee. One car garage along with a drive way . Convenience is key with this home, as it is located just steps away form Potomac Town Center shops and restaurants. From upscale dining to boutique shopping, everything you need is right at your fingertips. Don't miss this opportunity to experience luxury living in a prime location to make this stunning home yours!!!
Courtesy: Keller Williams Chantilly Ventures, LLC, 5712350129
View additional infoThis meticulously maintained 4-bedroom, 3.5-bath townhouse in the highly sought-after Gated Community of Potomac Club welcomes you with its impeccable charm. The entry-level features a luxurious primary suite with an en-suite bathroom and a massive 2-car attached garage for your convenience. Make your way upstairs onto the main floor where you will find that natural light floods the space, highlighting the beautiful hardwood floors and inviting ambiance. The open floor plan creates a bright and sunny atmosphere, perfect for entertaining. The gourmet kitchen boasts beautiful granite countertops, stainless steel appliances, a 5-burner cooktop, and a cozy breakfast nook. A dedicated dining room and a large balcony extend the living space, providing plenty of room for gatherings. The living room is adorned with a gas fireplace, creating a cozy focal point for relaxation. Large windows throughout the home let in ample natural light, enhancing the overall warmth and comfort. Upstairs, the main sleeping quarters await, featuring tray ceilings, a large walk-in closet, and a spa-like en-suite bath with a divine soaking tub and double vanities. Two generously sized bedrooms and a full-size bath provide additional space for family or guests. The Potomac Club community offers a wealth of amenities, including a fitness club with a rock climbing wall, a clubhouse, indoor/outdoor pools, and an outdoor basketball court. Plus, you'll enjoy the convenience of being just minutes away from Potomac Mills, Stonebridge shopping and restaurants, Quantico, major highways, and more. Don't miss your chance to experience luxury living in this stunning townhouse!
Courtesy: Millennium Realty Group Inc.
View additional infoGorgeous corner Brick Front Colonial house with 3,800+ Sq. Ft. 3 level Finished. Walkout basement with a full 5th bedroom. Gorgeous Master Bathroom full of natural light with tab, remodeled the Shower, with Double Vanities And Tile Flooring (2022). New sewer pipe replaced in 2022, Tesla Charger. The basement has been renovated with new flooring installed (2022), Beautiful flat backyard 1/3 Acre Lot. Few Minutes To famous Leesylvania State Park, Great for family time and fun such as kayaking and BBQ. This Home Is A True 10+ And Ready for the new owner to enjoy! Photos Are Coming Soon.
Courtesy: The Piedmont Realty Group of Northern Virginia
View additional infoWelcome to this beautifully remodeled detached home nestled in the desirable community of Port Potomac! This spacious 4-bedroom, 3.5-bathroom home offers modern living with tasteful upgrades throughout. Upon entering, you'll be greeted by freshly painted walls and new flooring that seamlessly flow throughout the main level. The open-concept floor plan is perfect for entertaining, with a sunlit living room, formal dining area, and a cozy family room featuring LPV flooring The heart of the home is the stunning kitchen, which boasts sleek countertops, stainless steel appliances, and ample cabinet space. Step outside to the deck, ideal for enjoying morning coffee or hosting summer barbecues. Upstairs, retreat to the luxurious primary suite complete with a remodeled en-suite bathroom featuring new vanities, toilet, and lighting fixtures. Three additional spacious bedrooms and a fully updated bathroom provide plenty of space for family and guests. The lower level offers additional living space with a versatile recreation room, perfect for a home theater or game room. Step outside to the stamped concrete patio, where you can relax and unwind in the private backyard oasis. Conveniently located in Port Potomac, residents enjoy access to community amenities including a clubhouse, swimming pool, playgrounds, and walking trails. With fresh paint, new flooring, remodeled bathrooms, and more, this home is truly move-in ready. Don't miss your chance to make this your dream home!
Courtesy: LPT Realty, LLC
View additional infoModern Luxury Meets Convenience: Your Dream Home Awaits at 15594 Grade Line Pl Step into contemporary comfort and convenience with this stunning one-year-old townhome-style condo, waiting to embrace you in the heart of Woodbridge, VA. Property Highlights: Spacious Layout: Spread across nearly 1,700 square feet of meticulously designed living space, this corner unit boasts 3 spacious bedrooms and 2.5 baths, offering ample room for relaxation and entertainment. Natural Light: Bask in the glow of abundant natural light streaming through the additional windows of this end unit, creating an inviting ambiance throughout. Smart Home Integration: Elevate your lifestyle with smart home capabilities, including EERO Wi-Fi on every floor, a Ring Doorbell, Smart Network, Smart Locks, an alarm Security Kit, Flo by Moen water leak detector, and Smart Garage Control, ensuring convenience and peace of mind at your fingertips. Outdoor Oasis: Step onto your personal balcony off the kitchen, perfect for enjoying morning coffee or alfresco dining while soaking in the picturesque surroundings. Convenient Living: Enjoy hassle-free living with included condo fees covering water/sewer, trash, and snow removal, allowing you to focus on what truly matters. Prime Location: Seamlessly blend work and play with easy access to daily commuting options, including the nearby Rippon Landing VRE Station and I-95. Explore a myriad of shopping, dining, and recreational opportunities just minutes away, including Stonebridge TownCenter and Wegmans. Outdoor Adventures: Immerse yourself in the beauty of nature with proximity to historic Occoquan, Featherstone National Wildlife Refuge, and Neabsco Regional Park along the Potomac River, offering endless opportunities for outdoor exploration and relaxation. Experience the Lifestyle: Indulge in the epitome of modern living with this exceptional townhome-style condo. Explore the floor plans and immersive virtual tour to envision your future sanctuary. Schedule your showing today and make 15594 Grade Line Pl your new address of distinction!
Courtesy: Elite Realty, (571) 264-9159
View additional infoDiscover the charm of this freshly painted Raised Rambler in Woodbridge's tranquil Marumsco Hills. Featuring a cozy three-bedroom layout with a country-style kitchen and formal dining space that opens to a deck and patio, this home is perfect for both quiet evenings and lively gatherings. The main level includes a modern updated bathroom and comfortable living spaces, while the lower level offers a versatile bonus room, a family-friendly area, laundry facilities, and a convenient half bath leading to a fenced backyard. Embrace easy living in a home designed with both functionality and style in mind.
Courtesy: Redfin Corporation
View additional infoWelcome to your stunning Colonial home in Port Potomac! Enjoy over 3400+ sq ft across three levels flooded with natural light and high ceilings. New carpeting and fresh paint throughout make it modern and move-in ready. The main level is apt for entertaining and features hardwood floors, an open two-story family room, sitting room/home office, spacious dining area, and a half bath. The updated kitchen boasts freshly painted cabinets, new fixtures and stainless-steel appliances. Upstairs youâll find three bedrooms and two bathrooms, including a luxurious primary suite with a vaulted ceiling and ensuite bathroom with a soaking tub, dual sinks, and a generous walk-in closet. The basement offers more finished living space with a fourth bedroom and full bathroom and over 500+ sq ft of storage for all your needs. Outside, relax on the stamped concrete patio in the fenced backyard that has space for a fire pit, outdoor dining and more. Port Potomac amenities include pools, a fitness center, and courts. Don't miss outâschedule your tour today!
1–25 of 45 properties displayed
How may I help you?Get property information, schedule a showing or find an agent |
|||||||||||||||||||||||||||||||||||||||||||||||||||||||||||||||||||||||||||||||||||||||||
|
|
|
|
|||
 |
Copyright © Metropolitan Regional Information Systems, Inc.


