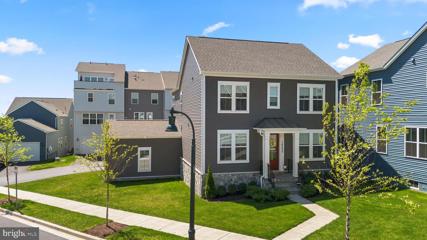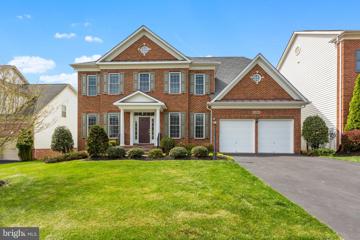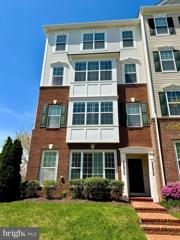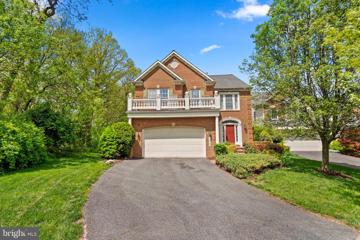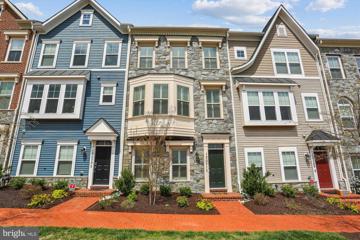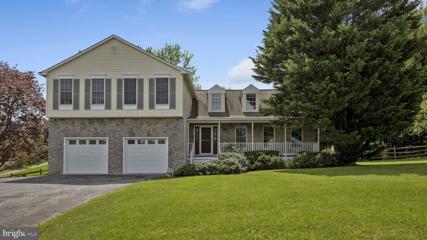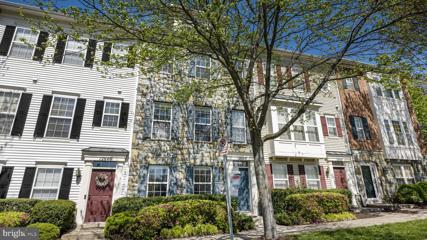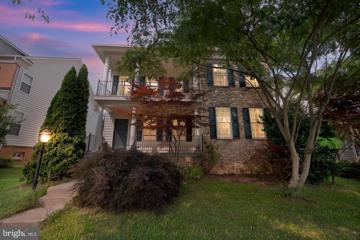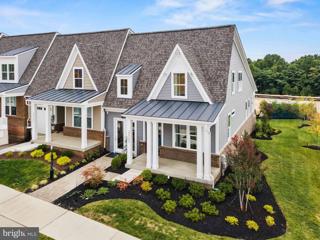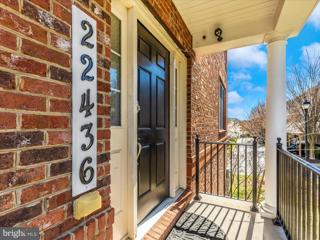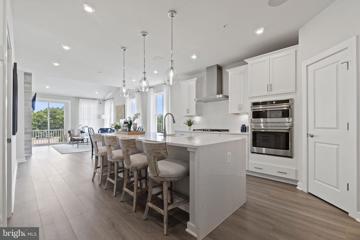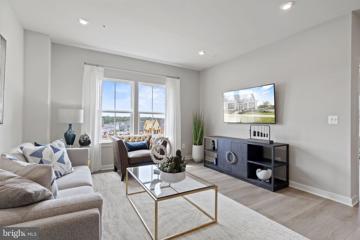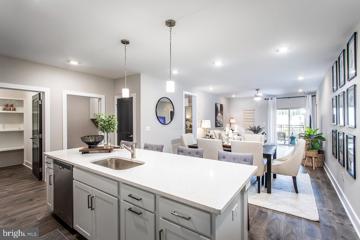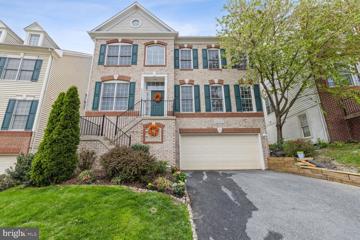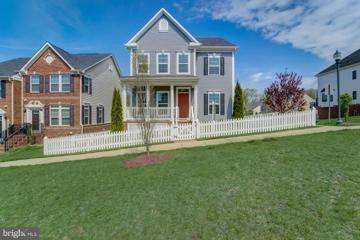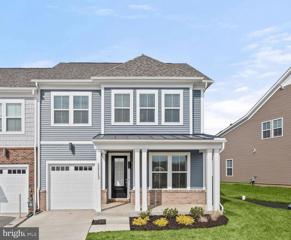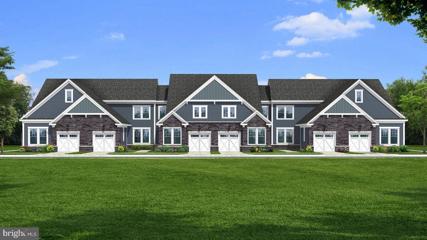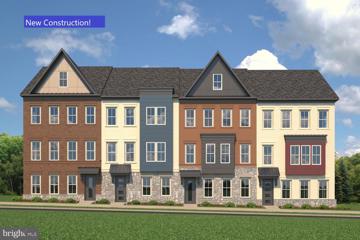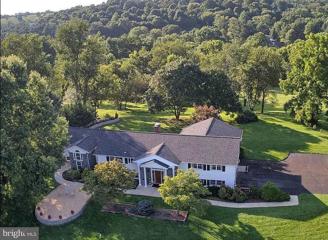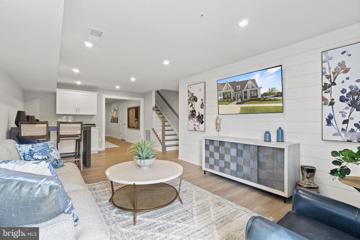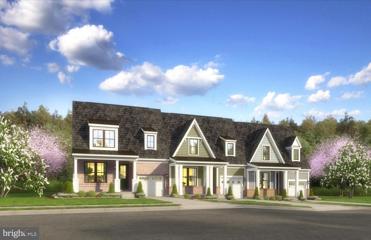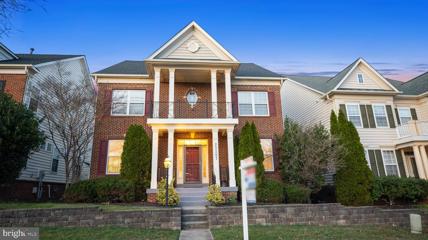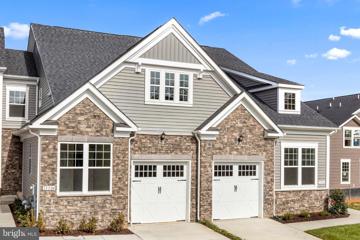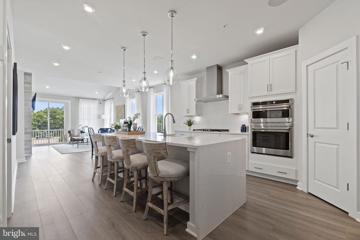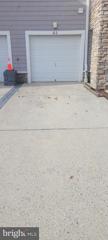 |  |
|
Clarksburg MD Real Estate & Homes for Sale35 Properties Found
The median home value in Clarksburg, MD is $620,000.
This is
higher than
the county median home value of $515,000.
The national median home value is $308,980.
The average price of homes sold in Clarksburg, MD is $620,000.
Approximately 74% of Clarksburg homes are owned,
compared to 21% rented, while
5% are vacant.
Clarksburg real estate listings include condos, townhomes, and single family homes for sale.
Commercial properties are also available.
If you like to see a property, contact Clarksburg real estate agent to arrange a tour
today!
1–25 of 35 properties displayed
Open House: Saturday, 4/27 1:00-3:00PM
Courtesy: RE/MAX Town Center, (301) 540-2232
View additional infoWelcome to this contemporary, almost NEW beautiful home! Only 2 years old (this home was finished in March 2022), this pristine residence offers the allure of new construction without the wait of a new build! The open floor plan offers functionality and space, with a convenient home office on the main level for remote work or creative endeavors. The dining (or living) room leads you into the convenient butler's pantry; perfect for a beverage station. The gourmet kitchen is a focal point, equipped with high-end appliances, gas cooktop, granite countertops, and ample storage. The large island provides seating for 4. The fabulous walk-in pantry makes Costco shopping/storage a breeze. The powder room is off the center hall. You will certainly appreciate the convenient mud room off the 2-car attached garage. Gorgeous hardwood floors throughout the main level, upper staircase and hallway. 4 bedrooms and 3 full baths upstairs. Lovely primary suite with 2 walk-in closets and en-suite bath. 3 additional bedrooms provide comfortable accommodations and generous size rooms. The hall bath has a door to the shower which makes mornings a little easier when getting ready. Such a nice bonus to have the additional en-suite bedroom upstairs! The laundry room completes the upper level with top-of-the-line washer and dryer. The finished spacious basement adds extra living space, complete with a full bath and large storage room. Situated on a premium-end lot, this home welcomes in abundant sunlit rooms and additional yard space. Allergies? No problem (sellers can relate), no pets have been in this house. It's an easy walk to the new Cabin Branch Elementary School. There are ample walking paths, playgrounds, swimming pools, ball fields and Clarksburg Premium Outlets! This home combines modern living with convenience. Envision the possibilities of contemporary living in this stylish home! Open House: Sunday, 4/28 1:00-4:00PM
Courtesy: Samson Properties, (703) 378-8810
View additional infoWelcome to your new haven, 23202 Bent Arrow Dr, you will fall in love with this home. Your long awaited luxury home come on the market once in 14 years!!!! Built by High-end LUXURY builder-WINCHESTER HOMES in 2010. Classic Brick front Large home with LEVELED lot size of 0.19 Acres on a very low traffic street.  Whole house is PROFESSIONALLY freshly painted, The main level, features a two story foyer with hardwood floors and abundant natural light. To the right of the entrance, a private office with double doors, recessed lights and two large windows awaits. To the left the formal living and dining room boasts crown molding, ample natural light. Adjacent to the dining area lies the rear of the home: an updated gourmet kitchen. Equipped with stainless steel appliances, granite countertops, plenty of cabinet space, and a large center island with pendant lighting, Walkin food Pantry. The kitchen is open to a spacious family room, with a gas fireplace, recess lights , 6 windows and glass doors. Main level also has a powder room, coat closet, and a large mudroom next to the oversized 2-car garage access. The upper level reveals four generously sized plush upgraded BRAND NEW carpeted bedrooms and THREE full bathrooms, along with the convenience of upper-level laundry. The owner's suite is a true retreat, featuring a private four piece bath, with separate his and her vanities, a lighted ceiling fan, 2 tray ceilings, large walk-in closets with window, a separate sitting area and ample space for a king sized bed. All four bedrooms are equipped with lighted ceiling fans. One bedroom boasts its own ensuite bathroom and walk-in closet. The upper-level 3rd bathroom features long double vanities. ALL NEW carpets and new padding on all Stairs as well. Throughout the lower level, you will find BRAND NEW LVP flooring, recessed lighting, and an abundance of natural light. It offers additional living space with a true full bath, large family/Media room, storage, closet, a walkup to the flat open rear yard. [ FACT: Total interior area 5795 SQFT per county public record. ÂMain and upper level total l finished area = 3913 SQFT per county public record.  ÂÂBasementÂarea= 1882 SQFT per public record. This made the building cost to new buyer = MERELY $159.6 per sqft. on a 0.19AC premium lot. The only one lucky new home owner is getting a steal of a deal!!Â] Located within an amenity-rich community offering access to 2 clubhouses, swimming pools, ball fields, walking trails, and tot-lots. Enjoy the convenience of being close to shopping, restaurants, regional parks, the Prime Outlet Malls ,Plus, you're never far from local spots you need, 23202 Bent Arrow Dr is more than a houseâitâs where your best moments happen. Come see how this home fits perfectly into your life of relaxed, stylish living. Open House: Sunday, 4/28 1:00-4:00PM
Courtesy: RE/MAX Realty Group
View additional infoLarge (2,611 sq. ft.) upper-level condo that lives like a single-family home. End Unit with extra windows and space! 3 Bedroom, 2.5 bath in the desirable Arora Hills neighborhood of Clarksburg. Gourmet kitchen with Cherrywood cabinets in Espresso color, Island with granite countertops, Stainless Steel Appliances, beautiful custom backsplash and Bamboo flooring. The kitchen is open to a family room with gas F.P. An open first floor layout that includes a Living room and Dining room combination makes this the perfect design for hosting larger social gatherings. A Home Office/Den is tucked perfectly into this level. Balcony off the kitchen. The upstairs is highlighted by a large primary bedroom with a Walk-in closet. Primary bath includes jetted tub, separate shower and dual sink vanity. The laundry is conveniently located just outside the master suite. Also included are 2 other large bedrooms, both with sizable custom closets and a full bath just outside the bedrooms. 1-car attached garage with automatic garage door opener! The driveway has space for a second vehicle plus ample street parking. Adjacent to the Clarksburg Village Center which contains, Harris Teeter and popular restaurants, shopping and services. Outdoor pools. Whole house fluoride filtration water system and a GOAL ZERO, YETI 1500X, PORTABLE POWER STATION and control panel attached to electrical panel which allows continued power during power outage. Disassembled stairway chairlift is available to reinstall by purchaser. (This one will go quickly)
Courtesy: Redfin Corp, (410) 202-8454
View additional infoWelcome to your stunning 5-bedroom sanctuary nestled in the sought-after Clarksburg Ridge community! This immaculate residence offers a perfect blend of luxury, comfort, and convenience. Step inside and prepare to be amazed by the exquisite kitchen, boasting a beautiful center island, 42-inch cabinets, stainless steel appliances, quartz countertops, and elegant marble flooring. The kitchen's charm extends outdoors with a convenient door leading to a spacious low-maintenance composite deck, perfect for al fresco dining and entertaining. The elegant two-story family room is a focal point of the home, featuring floor-to-ceiling windows that flood the space with natural light and a cozy gas fireplace, creating a warm and inviting ambiance. Hardwood floors grace the main level, adding a touch of sophistication to the living spaces. Upstairs, retreat to the expansive owner's suite, complete with a trey ceiling, tranquil views of lush greenery, and a huge walk-in closet. The ensuite bathroom offers a luxurious escape with a separate soaking tub and shower, perfect for unwinding after a long day. The basement provides additional living space with a huge den/bedroom featuring a full-size window, along with a rough-in for a full bath. The walkout basement leads to a secluded leveled lot surrounded by trees, offering privacy and serenity. Situated on one of the largest lots in Clarksburg Ridge, this home is a true gem. Convenience is at your doorstep with easy access to highway I-270 & 355 and The Clarksburg Premium Outlets are also just a few minutes away, offering a plethora of shopping and dining options. Don't miss out on the opportunity to call this remarkable property your own. Schedule your showing today and experience the epitome of luxurious living in Clarksburg! Open House: Saturday, 4/27 1:00-3:00PM
Courtesy: Coldwell Banker Realty
View additional infoPrepare to be captivated by this exquisite Craftmark-built luxury townhome nestled in the heart of Clarksburg Town Center! Impeccably maintained and only four years young, this home exudes elegance with its upgrades and thoughtful touches at every turn. From gorgeous wide plank LVP flooring, custom plantation shutters to a high-end gourmet kitchen and luxurious ownerâs bedroom suite, this home will fulfill all your homeownership dreams. Step inside to discover a versatile entry-level space, perfect for a family room, office, or workout area, complete with a convenient full bathroom and access to the spacious two-car garage. Ascend the oak hardwood staircase to the breathtaking main level, where an expansive 11-foot quartz-topped island takes center stage, providing ample seating for four. The upgraded gourmet kitchen is a chef's delight, featuring Bosch stainless appliances, a striking cooktop with a statement stainless hood, built-in wall ovens, and an extra-deep sink, all complemented by generous cabinetry for all your culinary endeavors. Adjacent, the dining area bathes in natural light from oversized windows set within a charming bay window, while the inviting living room boasts a cozy gas fireplace and French door access to the all-weather large deck, inviting outdoor enjoyment. Continuing upstairs to the upper level, retreat to the luxurious owner's bedroom suite, offering ample space and a sizable walk-in closet. The owner's bathroom is a spa-like oasis, showcasing stone flooring, a double sink vanity with quartz top, a frameless glass walk-in shower, and a separate water closet. A spacious second bedroom with an ensuite full bath and a hallway laundry closet complete this level. Ascend again to the sky-lit loft level, ideal as a second owner's suite, featuring a walk-in closet and a full bath with a double sink vanity and separate shower. Enjoy the amenities of the Clarksburg Town Center community, including a clubhouse, pool, fitness center, amphitheater, playgrounds, Kings Park and scenic walking and biking trails. With the upcoming Clarksburg Town Center development promising a grocery store, restaurants, retail and a library, convenience is at your doorstep. Explore nearby attractions such as Little Bennett Park, Clarksburg Outlets, and easy access to major commuter routes and the MARC train. Don't let this opportunity pass you byâseize the chance to make this extraordinary property your own! Open House: Sunday, 4/28 1:00-3:00PM
Courtesy: RE/MAX Town Center, (240) 398-1863
View additional infoWelcome home to this spacious and charming 4-bedroom, detached home nestled on over an acre of land, boasting the rare advantage of NO HOA fees! This meticulously maintained property offers a delightful split-level floor plan, designed for both comfort and functionality. Upon entering, you'll be greeted by the cozy living room, a formal dining room- perfect for family gatherings, and an eat-in kitchen that seamlessly connects to the expansive back deckâan ideal spot for enjoying outdoor meals or simply unwinding amidst nature's beauty. The lower level of this home is a haven for relaxation and entertainment, featuring a family room complete with a warm wood-burning fireplace and tastefully updated with luxurious vinyl tile flooring. Additionally, this level hosts a versatile office space, a convenient laundry room, and a well-appointed half bath. Venture to the basement level, offering endless possibilities as an unfinished yet adaptable space, ready to be customized to suit your unique needs and preferences. Ascending to the upper level, you'll find four generously sized bedrooms and two full baths. The primary bedroom is a retreat unto itself, showcasing a spacious walk-in closet, a vanity area for added convenience, an ensuite bath for relaxation, and a delightful attached bonus roomâideal for a private study, nursery, or hobby space. This home's location is truly unbeatable, offering close proximity to shopping destinations, a variety of dining options, picturesque regional parks perfect for outdoor activities, and convenient access to I270 for easy commuting. Don't miss the opportunity to make this exceptional property your new home sweet home! Schedule your private tour today and experience the best of comfortable living combined with the freedom of NO HOA. Open House: Saturday, 4/27 1:00-3:00PM
Courtesy: RE/MAX Town Center, (240) 398-1863
View additional infoWelcome to your dream townhouse in Clarksburg Town Center! This large 4-bedroom, 3.5-bathroom home is move-in ready and recently updated with fresh paint and carpeting. As you enter, you'll be greeted by a sun-filled family room on the entry level, along with convenient access to the 2-car garage. The upper level is the heart of the home, featuring gorgeous hardwood floors throughout. The spacious living room boasts a cozy gas fireplace, perfect for chilly evenings. Adjacent is a dining room ideal for hosting gatherings. The kitchen is a chef's delight, complete with granite countertops, a breakfast bar, gas range, and it leads directly to the oversized back deck, perfect for outdoor entertaining. On the third level, you'll find 3 bedrooms and 2 baths, including a primary bedroom with a walk-in closet and a private ensuite bath. The top level is a retreat in itself, hosting the second primary suite with ample space for a sitting area, 2 closets, and an ensuite bath featuring two sinks, a soaking tub, and a stall shower. This home is part of an amenity-rich community offering a clubhouse, exercise room, swimming pool, tot-lots, and scenic walking trails. Enjoy the convenience of being close to shops, restaurants, the Prime Outlet Mall, and easy access to I-270. Don't miss out on this incredible opportunity to own a beautiful townhouse in Clarksburg Town Center!
Courtesy: Houwzer, LLC, (410) 559-0155
View additional infoWelcome to this fantastic Colonial home in the Highlands of Clarksburg! Tree-lined streets welcome you to this 5 Bedroom, 3.5 Bathroom home with 2 covered patios, and a walk-out basement. The main level offers formal Living and Dining Rooms, a Family Room with a cozy gas fireplace and an enormous eat-in Kitchen with a Breakfast Room! The Kitchen features solid-surface countertops with white appliances, and an abundance of cabinetry for storage, as well as a butlerâs pantry areaâthis layout is ideal for entertaining! A powder room finishes off the main level. Upstairs, youâll find the spacious Primary Suite, with a tray ceiling, a private 5-piece bath, and a walk-in closet, the Laundry area, and 3 oversized bedrooms with a shared 5-piece hallway bath. The basement has its own entrance, a Rec Room (or 2nd Family Room), 5th bed and a full bath. There is also a bonus room with a sinkâlet this be your future craft room or personal workshop! Mature trees and landscape surround the private back yard which leads to a detached 2-car garage! The home is equipped with a dual-zone HVAC unit! The roof on the home and detached garage was replaced, along with brand new gutters and leaf guard installation in 2022. A brand new water heater in 2021. Great home! Call now to schedule your personal showing! Open House: Friday, 4/26 10:00-5:00PM
Courtesy: SM Brokerage, LLC
View additional infoDiscover The End Unit Landry at The Village at Cabin Branch - a splendid townhome seamlessly blending comfort and style. Offering 4 bedrooms and 4 bathrooms, this home is crafted for modern living. Step into the main level featuring a well-equipped kitchen, a cozy family room with fireplace, a serene covered porch, the primary bedroom with an en suite bathroom, and an extra bedroom and bath for added convenience. Head up to the upper level to find a versatile flex space, a refined storage area, another bedroom and bathroom, and a study providing a dedicated workspace for productivity. The finished basement of this remarkable home showcases a spacious recreation room, an additional bed and bath for guests or family, a media room for entertainment, and an unfinished storage area for optimal organization. Immerse yourself in the charm and functionality of The Landry, where every detail is carefully crafted to enhance your living experience and offer a welcoming sanctuary to call your own. Photos shown are from a similar home.
Courtesy: Long & Foster Real Estate, Inc., (301) 644-1086
View additional infoCome see this luxurious Townhome in The Meadows at Hurley Ridge This rarely available side-entry end unit townhouse offers the space and features of a single-family home without the hassle of yard maintenance. Built by Toll Brothers, it boasts 4 bedrooms, 3.5 baths, and a flowing open floor plan ideal for modern living. Highlights: Spacious and Bright: Enjoy an abundance of natural light with a spacious 4th-level loft featuring skylights and a lower-level bedroom suite with a walk-out finished basement. Gourmet Kitchen: Entertain in style with a large gourmet kitchen featuring granite countertops, upgraded cabinets, stainless steel appliances, and a gas cooktop. Luxurious Primary Suite: Unwind in the expansive primary suite with a double-door entry, a large walk-in closet, and a luxurious bathroom with a soaking tub, separate shower, and double vanity. Finished Basement: The finished lower level provides additional living space with a bedroom suite, a sitting area, and a full bath. Upgrades Galore: This home boasts numerous upgrades, including hardwood floors on the main level, crown molding, recessed lighting, a gas fireplace, and a two-car garage. Prime Location: Situated in The Meadows at Hurley Ridge, this townhouse is close to schools, shopping, parks, and major commuting routes. Open House: Friday, 4/26 10:00-5:00PM
Courtesy: SM Brokerage, LLC
View additional infoDiscover The Landry at The Village at Cabin Branch, a stunning end unit townhome offering a perfect blend of comfort and style. With 4 bedrooms and 4 bathrooms, this home is designed to accommodate modern living. On the main level, you'll find a well-appointed kitchen, a cozy family room, a serene covered porch, the primary bedroom with an en suite bathroom, and an additional bedroom and bath for added convenience. Venture to the upper level where you'll encounter a versatile flex space, finished storage area, another bedroom and bathroom, and a study providing a dedicated workspace for productivity. The finished basement of this remarkable home features a spacious recreation room, an additional bed and bath for guests or family members, a media room for entertainment, and unfinished storage space allowing for ample organization. Experience the charm and functionality of The Landry, where every detail is crafted to enhance your living experience and provide a welcoming sanctuary to call home. Photos shown are from a similar home. Open House: Friday, 4/26 10:00-5:00PM
Courtesy: SM Brokerage, LLC
View additional infoExplore The Landry at The Village at Cabin Branch - an exquisite townhome merging comfort and style seamlessly. Boasting 4 bedrooms and 4 bathrooms, this residence is tailored for contemporary living. The main level greets you with a well-appointed kitchen, a cozy family room, a tranquil covered porch, the primary bedroom with an en suite bathroom, and an additional bedroom and bath for added convenience. Ascend to the upper level to discover a flexible flex space, a refined storage area, another bedroom and bathroom, and a study offering a dedicated workspace for productivity. The finished basement of this exceptional home presents a generous recreation room, an extra bed and bath for guests or family, a media room for entertainment, and an unfinished storage area for optimal organization. Experience the allure and practicality of The Landry, where each detail is meticulously designed to elevate your living experience and provide a warm haven to call your own. Photos shown are from a similar home.
Courtesy: Keller Williams Realty Centre, (410) 312-0000
View additional infoThis spacious, 2-bedroom condo is move-in ready in Clarksburgâs brand-new 55+ community, Gatherings at Cabin Branch! Come home to an open-concept, low-maintenance home featuring a chef-inspired kitchen that connects to your dining area and living room. Enjoy a walk-in pantry, private balcony, and an expansive secondary bedroom and bath â perfect for guests! The impressive primary suite features 2 closets and a spa-inspired bath with dual vanities, a linen closet, and an oversized shower with a seat. Included features: Elevator Access, 1-car garage, designer flooring in select rooms, large kitchen island/breakfast bar with center sink, 42â kitchen cabinets, and more. This home is rated Energy Series STAR, meaning you receive enhanced construction features that deliver a tighter, more efficient home. In addition to being ENERGY STAR certified and Indoor airPLUS qualified, this home has higher performing low-e windows, HVAC equipment and ductwork in conditioned space, and more â saving you tons of money each month on utilities! *Pricing, features and, availability subject to change without notice. MHBR No. 93 2023 Beazer Homes. Open House: Saturday, 4/27 1:00-3:00PM
Courtesy: Signature Home Realty LLC, (301) 244-0117
View additional infoWelcome this Beautiful home in Clarksburg Village. Complete a newly renovated entirely house. New roof(3/2024), Fresh Paint, The kitchen boasts stainless steel for new Appliances included: washer and dryer, refrigerator, dishwasher , stove . New Hardwood floors on the main, upper levels and lower levels . Center island kitchen, Quartz counter tops and high-end cabinets. The main level welcomes you with a gracious two-story foyer leading to a formal living room and office. A bright and expansive living room seamlessly connects to the formal dining room Fully finished basement with full bath. Very gently lived in. A must see!
Courtesy: Berkshire Hathaway HomeServices PenFed Realty, (410) 465-4440
View additional infoWelcome to your oasis at 22880 Glacier Lily Drive in Clarksburg! Nestled in the heart of a vibrant community, this stunning property offers the perfect blend of modern luxury and serene comfort. This immaculate home features an open floor plan flooded with natural light. The beautiful gourmet kitchen with Quartz countertops, 42" cabinets and stainless steel appliances opens to the sun-drenched family room with a wall of windows. The main level office boats charming French doors and the spacious dining room with bay window is the perfect spot to entertain. The upper level is comprised of a gorgeous primary suite with tray ceiling and huge walk-in closet as well as 2 additional generously sized bedrooms and laundry. The fully finished lower level provides ample space for guests with a 4th bedroom and full bathroom. Enjoy the outdoors from your inviting front porch overlooking open space or from your fully fenced yard with paver patio. The community features fantastic amenities including an outdoor pool, walking trails, and tot-lots. Don't miss out on this extraordinary home! Schedule your showing today!
Courtesy: Northrop Realty, (410) 531-0321
View additional infoSpacious, end of row Colonial in Clarksburgâs desired 55 and better Village at Cabin Branch community that offers a community fitness room. This home boasts a sun filled open floor plan that includes a gourmet kitchen, dining area, and living room under a high cathedral ceiling with a modern, wall mounted electric fireplace. Youâll love preparing your favorite meals in the gourmet kitchen featuring a large island with a sink, 42 in. cabinets, beautiful quartz countertops, and stainless appliances including dual wall ovens. Retire to the entry level primary bedroom suite that offers a walk-in closet, and luxurious bath with dual vanity and oversized frameless shower. A home office and laundry room are conveniently located on the main level providing ideal one level living. The upper level provides a sizable loft that includes a wet bar, two bedrooms and a full bath. You can enjoy an outdoor cookout on your private, covered patio and the community fitness room.
Courtesy: DRB Group Realty, LLC, (240) 457-9391
View additional info*OFFERING UP TO $15K IN CLOSING ASSISTANCE WITH USE OF PREFERRED LENDER AND TITLE.** SPECIAL FINANCING AVAILABLE - TERMS AND CONDITIONS APPLY. Experience the Village of Cabin Branch in a new villa with main level living. The Catoctin- End Unit is a gorgeous open concept home light filled perfect for relaxing or entertaining. You can also enjoy a spacious kitchen with a beautiful center island and separate dining room. Huge upstairs loft than can also have a 3rd bedroom added. Move in before the end of the year and start making new friends to enjoy the holidays with! *Photos may not be of the actual home. Photos may be of a similar home/floorplan if the home is under construction or if this is a base price listing.
Courtesy: RE/MAX Gateway, (703) 652-5777
View additional infoNew Construction! Immediate Delivery! Close out for this Active Adult 55 plus Community: The Village at Cabin Branch Featuring Elevator Townhomes. 3 Bdrms and 3.5 Baths which includes a Two Car Garage, a Private Elevator, a 10x20' Deck, Tankless Water Heater, and a First Floor Full Bath and First Floor Bedroom with Amazing future amenities such as Community Center, Fitness Center, Pickle Ball Courts, Bocce Ball Courts, Dog Park, Community Garden, Outdoor Siting Areas, Fire Pit, Nature Trials, and very close to Black Hill Regional Park, Little Bennett Golf Course, Shopping at Clarksburg Outlets, Harris Teeter, Grill Marx, Future Weiss Grocery, etc. On-site Friday-Monday. Open House: Saturday, 4/27 12:15-2:00PM
Courtesy: Hawkins Real Estate Company, (410) 413-3575
View additional infoBeautifully Renovated Single Family Home on 3 Acres in Urbana High School District. This property is being sold by the owner. Please contact the owner directly. Buyer's realtors are welcome. Key Features: Location: Nestled in a serene and picturesque setting, this property provides the tranquility of country living while still being close to urban amenities. Enjoy easy access to shopping, dining, parks, and top rated schools. Spacious Layout: Boasting a total finished area of 4692 sqft, this home offers ample space for living, entertaining, and relaxing. With 6 bedrooms and 4.5 bathrooms, there's room for the whole family and more. Recent Renovations: No detail has been overlooked in the recent renovation completed in 2021. Updates include a modern kitchen, renovated bathrooms upstairs, fresh paint throughout the upper level, and new flooring throughout the entire house. Luxurious Amenities: Enjoy the convenience of a 3- car garage, perfect for storing vehicles, tools, or outdoor gear. The property also features a 3-zone HVAC system, with two units replaced in 2021 and 2022, ensuring comfort and efficiency year-round. Additionally, relax and unwind in your very own above-ground pool, complete with a deck, all within a fenced area for privacy and security. Versatile Design: The layout of the home is thoughtfully designed, with the potential to easily split into an inlaw suite with a separate entrance. This provides flexibility and options for multigenerational living. Open House: Friday, 4/26 10:00-5:00PM
Courtesy: SM Brokerage, LLC
View additional info**This is a 55+ neighborhood** The Landry is one of Stanley Martin's newest main-level living home designs featuring a smart open-concept floorplan, a 1-car garage, energy-efficient features, and outdoor living space. Enjoy main-level living with everything you need located right on the first floor including a spacious kitchen with a pantry for extra storage, a dining area, and primary suite with a walk-in closet and double vanity bath, and a laundry room conveniently located near the garage entry. Enjoy the front and rear patio off the family room perfect for unwinding after a long day or for entertaining. This home includes a lower level with a finished basement, an additional bedroom and bathroom, rec space perfect for football Sunday or movie nights, and 500 square feet of unfinished storage space to hold any additional things you need! The Landry offers the perfect balance between low-maintenance living and the spaciousness of a single-family home! This home also features a parking spot in the driveway in front of the 1-car garage. Contact us to schedule a tour or stop by and visit our model home today! The Village at Cabin Branch allows you to live in a low-maintenance new home in an outstanding location close to everything you already know and love in and around Clarksburg. Enjoy on-site amenities including a clubhouse & firepit, community garden, open lawn area, fitness center, bocce ball courts, pickleball courts, and walking paths. Visit us today! Open House: Friday, 4/26 10:00-5:00PM
Courtesy: SM Brokerage, LLC
View additional info**This is a 55+ neighborhood** The Landry is one of Stanley Martin's newest main-level living home designs featuring a smart open-concept floorplan, 1-car garage, energy-efficient features, and outdoor living space. Enjoy main-level living with everything you need located right on the first floor including a spacious kitchen with a pantry for extra storage, a dining area, and a primary suite with a walk-in closet and double vanity bath, as well as a laundry room conveniently located near the garage entry. Plus, enjoy the convenience of a second bedroom and full bathroom on the main level perfect for hosting friends or loved ones. Spend cool summer nights on the covered front porch or rear patio off the family room. This home includes a lower level with a finished basement, an additional bedroom and bathroom, rec space perfect for football Sunday or movie nights, and 800 square feet of unfinished storage space to hold any additional things you need! The Landry offers the perfect balance between low-maintenance living and the spaciousness of a single-family home! This home also features a parking spot in the driveway in front of the 1-car garage. *photos of a similar home. Contact us to schedule a tour or stop by and visit our model home today! The Village at Cabin Branch allows you to live in a low-maintenance new home in an outstanding location close to everything you already know and love in and around Clarksburg. Enjoy on-site amenities including a clubhouse & firepit, community garden, open lawn area, fitness center, bocce ball courts, pickleball courts, and walking paths. Visit us today! Open House: Sunday, 4/28 1:00-3:00PM
Courtesy: RE/MAX Town Center, (240) 398-1863
View additional infoWelcome to your dream home in the highly sought-after Highlands at Clarksburg! This stunning 4-bedroom detached residence is ideally located and offers a perfect blend of luxury, comfort, and convenience. As you step inside, you'll be greeted by the fresh paint, gleaming hardwood floors and built-in speakers that run throughout the entire home. The main level boasts a spacious living room, a formal dining room, a dedicated office space, and a cozy family room featuring a gas fireplace. The family room seamlessly flows into the gourmet, eat-in kitchen equipped with modern amenities including an island, breakfast bar, gas cooking, and granite counters. Enjoy casual meals in the breakfast nook, making this kitchen the heart of your home. Upstairs, discover four generously sized bedrooms and two full baths. The primary suite is a true retreat, featuring a sitting area, a large walk-in closet, and a private ensuite bath. Indulge in luxury with two granite-topped vanities, a soaking tub, and a stall shower. The upper level provides a perfect haven for rest and relaxation. The lower level is an entertainer's delight, offering a large recreation room, a media room, a bonus room, and a full bath. This space is perfect for hosting gatherings or enjoying movie nights with family and friends. Ample storage ensures that everything has its place. The exterior of the home is just as impressive, featuring a 2-car detached garage equipped with an EV charging line, brand new HVAC and a roof less than 5 years old. The fenced backyard is a private oasis with an expansive patio, perfect for outdoor entertaining. The beautifully landscaped yard adds a touch of tranquility to the property. This home is not just a residence; it's a lifestyle. Enjoy the convenience of being within close proximity to shopping, restaurants, regional parks, the Prime Outlet Mall, and easy access to I-270. Don't miss the opportunity to make this Highlands at Clarksburg gem your forever home! Schedule your showing today.
Courtesy: DRB Group Realty, LLC, (240) 457-9391
View additional info**OFFERING UP TO $15K IN CLOSING ASSISTANCE WITH USE OF PREFERRED LENDER AND TITLE.** SPECIAL FINANCING AVAILABLE - TERMS AND CONDITIONS APPLY. Experience the Village of Cabin Branch in a new villa with main level living. The Appalachian is a gorgeous open concept home featuring our largest family room perfect for relaxing or entertaining. You can also enjoy a spacious kitchen with a beautiful center island open to your dining space. Move in this fall and start making new friends to enjoy the holidays with *Photos may not be of the actual home. Photos may be of a similar home/floorplan if the home is under construction or if this is a base price listing. Open House: Friday, 4/26 10:00-5:00PM
Courtesy: SM Brokerage, LLC
View additional info**This is a 55+ neighborhood** Brand new Stanley Martin main-living townhome end unit! The Landry is one of Stanley Martin's newest main-level living home designs featuring a smart open-concept floorplan, a 1-car garage, energy-efficient features, and outdoor living space. Enjoy main-level living with everything you need on the first floor, including a spacious kitchen with a pantry for extra storage, a dining area, a spacious primary suite with a walk-in closet and double vanity bath, a second bedroom, and a laundry room near the garage entry. Enjoy the front and rear patio off the family room perfect for unwinding after a long day or for entertaining. This home includes a lower level with a finished basement, an additional bedroom and bathroom, rec space perfect for football Sunday or movie nights, and 500 square feet of unfinished storage space to hold any additional things you need! The Landry perfectly balances low-maintenance living and a single-family home's spaciousness! This home also features a parking spot in the driveway in front of the 1-car garage. Photos shown are from a similar home. Contact us to schedule a tour or visit our model home today! At The Village at Cabin Branch, enjoy onsite amenities including a clubhouse and firepit, a community garden, an open lawn area, a fitness center, bocce ball courts, pickleball courts, and walking paths. You will have quick access to dining, shopping, and entertainment, as well as the convenience of living close to family in and near Montgomery County, where you can spend more time with those who matter most. Visit us today!
Courtesy: GSE Premier Realty, LLC
View additional infoNEED EXTRA STORAGE/PARKING? MAKE OFFER ON THIS GARAGE UNIT G3 FOR SALE IN CLARKSBURG CONDO I. CASH. AS-IS. GARAGE UNIT ONLY. BUYER MUST BE AN OWNER OF A CONDO IN CLARKSBURG SQUARE CONDOMINIUM.
1–25 of 35 properties displayed
How may I help you?Get property information, schedule a showing or find an agent |
|||||||||||||||||||||||||||||||||||||||||||||||||||||||||||||||||||||||||||||||||||||||||
|
|
|
|
|||
 |
Copyright © Metropolitan Regional Information Systems, Inc.


