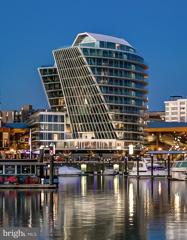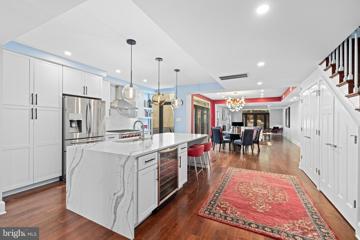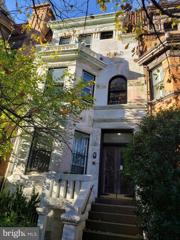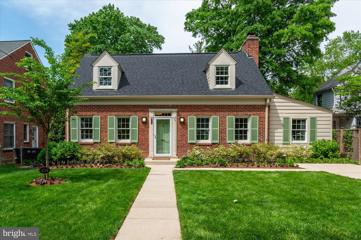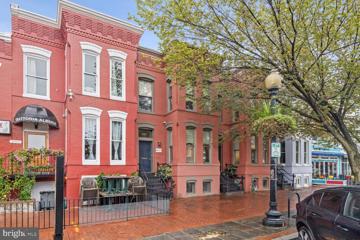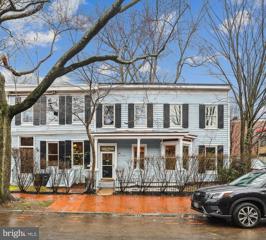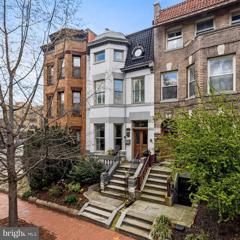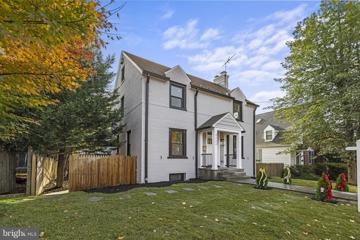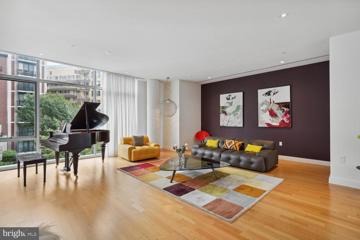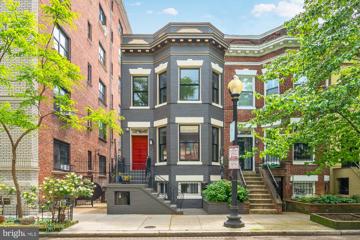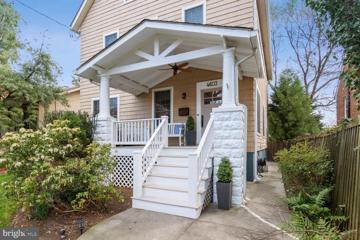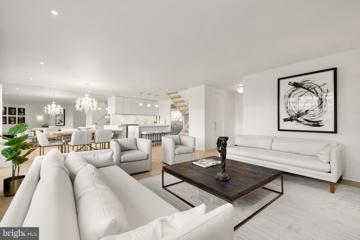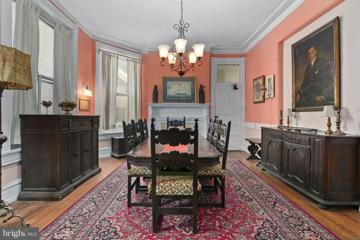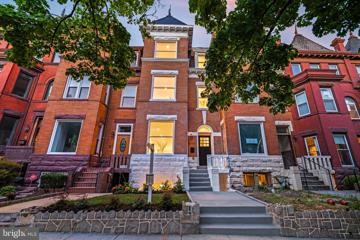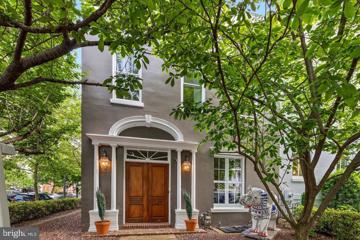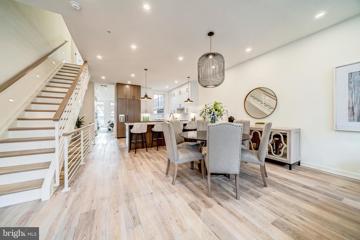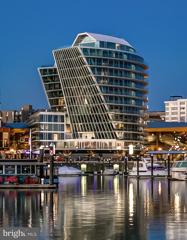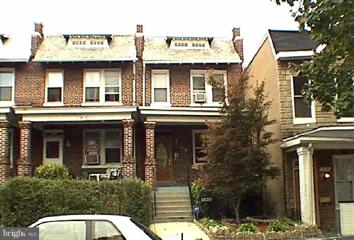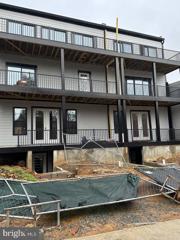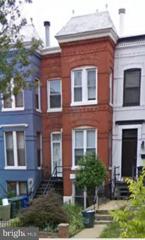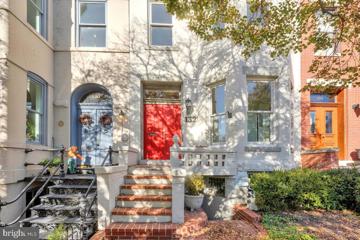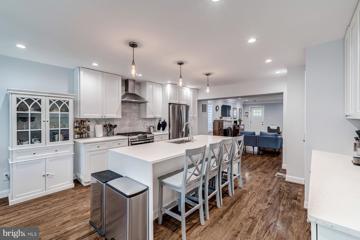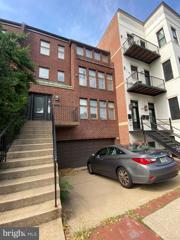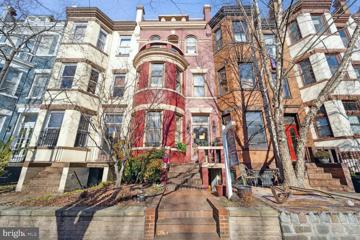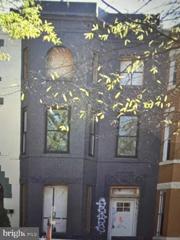 |  |
|
Washington DC Real Estate & Homes for Sale2,220 Properties Found
176–200 of 2,220 properties displayed
Courtesy: Hoffman Realty
View additional infoThis exceptional two-bedroom, den, three-bath residence offers expansive windows on three sides, including the iconic cold-warped glass wall. Enjoy views from two balconies including one from the primary suite offering a Southwest water view. The expansive floor plan offers a generous entry with a gallery wall, a gourmet kitchen with custom Italian kitchen cabinetry and hardware by Stevali with under-cabinet lighting, premium Thermador and Bosch appliances, and a honed marble kitchen island. The primary suite, with its luxurious 5-piece bath, custom Italian cabinetry, backlit vanity mirrors by Stevali, and spacious closets, provides a serene space to enjoy the glow of the sunsets. At Amaris, amenity spaces exist to invigorate, elevate, and create a nourishing sense of wellness. Inside, an indoor, two-lane, saltwater pool, spa, and sauna spill into a spacious fitness area with a bridge connecting the residentsâ lounge and adjoining screening room. Outside, a waterfront terrace with breathtaking views and a grilling area gives way to an immersive space with inspiring views. Amaris is designed by the late, world-renowned architect Rafael Viñoly with interiors by celebrated architect Thomas Juul-Hansen delivering inspiring spaces, breathtaking views, and replenishing amenities in a location unlike any other, at The Wharf. The Wharf is a mile-long waterfront neighborhood offering events and activities, local, chef-owned restaurants, boutique shops, expansive promenades, piers, and over 17.5 acres of green and community spaces. $2,250,0002527 P Street NW Washington, DC 20007Open House: Sunday, 5/12 2:00-4:00PM
Courtesy: Washington Fine Properties, LLC, info@wfp.com
View additional info2527 P Street is a special and unique house built in 1957 by Senator Dennis Chavez - the first US born Hispanic American Senator. This unique home, which has been recently and meticulously renovated from top to bottom, boasts an open floor plan, top-end modern amenities, wonderful garden as well as a terrace with a stunning view of Rose Park. Entering through the private garage leads directly into a stunning open-plan ground floor. The chefâs kitchen with a sleek Quartz island, features high-end, stainless-steel appliances include a modern refrigerator, six-burner Wolf stove, dishwasher, and wine fridge. The large dining area, adjacent to the kitchen, features doors opening onto the serene outdoors. A convenient and luxurious powder room on this level includes built-in storage, complementing the abundant storage solutions found throughout the home, from large closets to bespoke cabinetry. Flowing from the kitchen, the dining space merges effortlessly into the inviting living room, anchored by a cozy wood-burning stove. Natural light floods the entire space through ample windows, creating a warm, welcoming atmosphere. Elegant wood flooring and recessed lighting throughout accentuate the areaâs spacious feel. Outside the French doors from the living area is a charming brick patio, perfect for gatherings or quiet moments in the open air. Beyond the patio a set of steps lead up to a deep garden area, offering a private oasis in the city. The second floor has masterfully enhanced both comfort and utility. At the heart of this level, there is a spacious family room, which doubles as an office, with a custom skylight and west-facing windows that flood the space with natural light. This room was originally a bedroom and could easily be converted back to that use. Adjacent to this central gathering area is a large master bedroom modeled on a top-end hotel suite in Hong Kong. The exquisite en suite bath features twin sinks, a generous walk-in shower, heated floors, and an elegant separate tub, enhancing the feel of a private retreat. The suite includes a large custom walk-in closet and French doors that open onto the spacious private terrace that overlooks Rose Park to the south. The terrace is equipped with built-in planters and a granite counter, perfect for outdoor dining and relaxing. In addition, there is a generous guest suite, complete with an en suite bathroom. The large, beautifully lit bedroom with dual exposures offers plenty of closet space and storage. Further enhancing this home's appeal, a cleverly concealed mirror reveals stairs leading to the attic with extra storage and an expansive roof deck. This outdoor area is fully secured with robust railings, ideal for hosting memorable gatherings. This property not only provides the luxury of space and privacy but is also a testament to thoughtful urban design and craftsmanship. Located conveniently in Georgetown's prestigious East Village, this unique house is across the street from Rose Park, close to Dupont Circle and Rock Creek Parkway, and the location offers the exceptional shopping, dining and walkable lifestyle that Georgetown is known for. $2,225,0001903 Kalorama Road NW Washington, DC 20009
Courtesy: Chatel Real Estate, Inc.
View additional infoRarely available Four (4) unit building in Kalorama. Three (3) of the Four units are currently tenant occupied. The basement unit is currently vacant. Another diamond in the rough! 48 hour notice required for all showings due to required tenant notification. The property is currently subject to rent control due to the number of units the landlord had in DC proper. You may be able to exempt it from rent control if you qualify as a small landlord. Check with you agent. $2,200,0004719 Sedgwick Street NW Washington, DC 20016Open House: Saturday, 5/11 1:00-3:00PM
Courtesy: TTR Sotheby's International Realty, chevychase@ttrsir.com
View additional infoFIRST OPEN SATURDAY AND SUNDAY MAY 11 & 12 1-3PM. Welcome to 4719 Sedgwick Street NW, an enchanting retreat nestled within the idyllic neighborhood of Spring Valley, Washington DC. This captivating residence seamlessly blends the timeless elegance of 1950s Cape Cod architecture with modern amenities, offering a harmonious blend of comfort and sophistication. Set upon a generous 0.18-acre lot, this sprawling 3,755 square foot home boasts an inviting exterior adorned with classic features that evoke a sense of nostalgia and charm. The gentle slope of the roofline, dormer windows, and welcoming front porch beckon you to explore the treasures within. Step inside to discover a spacious interior, thoughtfully expanded to accommodate modern lifestyles while preserving its historic character. Gleaming hardwood floors guide you through the gracious living areas, den, new screened in porch. Natural light pours in through large windows, casting a soft glow across the space. The main level offers a seamless flow for entertaining, with a gracious living room featuring one of three fireplaces, perfect for cozy gatherings on chilly evenings. The floor plan offers a dining room as well an private office space. The chef's kitchen is a culinary delight, boasting crisp white cabinetry, large amounts of storage, granite countertops, and stainless-steel appliances. This home boasts four bedrooms, including a tranquil primary suite complete with a new ensuite bathroom and ample closet space. With four full bathrooms and one half bath, convenience is always at your fingertips. On the lower level, double door open to a flagstone patio overlooking the oversized lawn. Built in grilling area and electric car charger are added bonuses. The lush rear lawnâa verdant oasis offering ample space for outdoor recreation and entertaining. Conveniently located in the prestigious neighborhood of Spring Valley, this home offers a rare opportunity to experience the quintessential charm of Cape Cod living, coupled with the an expanded floor plan and modern amenities desired for contemporary lifestyles. With its timeless architecture, spacious interior, and thoughtful updates, 4719 Sedgwick Street NW is more than just a homeâit's a place where cherished memories are waiting to be made $2,200,000510 8TH Street SE Washington, DC 20003
Courtesy: Urban Brokers, LLC, 202-489-6150
View additional info510 8th St is the awesome combination of two row houses. Envision a remarkable 30-foot-wide residence nestled in the highly sought-after Eastern Market neighborhood. This unique property presents a canvas of possibilities, where your imagination can craft the perfect space to call home. Picture this: A sprawling single-family haven with ample room for luxurious living. Alternatively, transform it into a multi-family dwelling, allowing multiple households to coexist harmoniously. Or, perhaps, a fusion of both â an extraordinary primary residence perched atop your very own storefront or office space. The beauty doesn't stop there. With the zoning regulations on your side, the potential is boundless. Preliminary research suggests that you could unlock 5,000- 6,000 square feet of living space, providing a grand canvas for your creative vision. Outside, there's off-street parking and a charming garden to enhance your lifestyle. And the story doesn't end here â there's potential for an additional level and a rooftop deck, offering breathtaking views of the surrounding area. This is a rare and magnificent opportunity, perfect for creating your dream residence, a dynamic mixed-use space (imagine the synergy of office, residence, and short-term rentals in the lower level), or a captivating blend of both. The possibilities are as limitless as your dreams. Seize this grand opportunity and make your vision a reality. Don't hesitate to explore the endless potential of this extraordinary property. $2,199,995340 10TH Street SE Washington, DC 20003
Courtesy: Taylor Properties
View additional infoTRULY THE CENTERPIECE OF THE ENTIRE BLOCK and only a block to the Eastern Market Metro Playground and its Metro Station! This Multi-Unit, Multi-Purpose compound is your rare opportunity to own one of Capitol Hill's largest properties. Plenty of room and flexibility to grow into, including two expandable parking spaces and an ENORMOUS secluded backyard, perfect for entertaining large groups or small, playing or just escaping. Imagine your own Country Vineyard in the middle of Capitol Hill; It's right here! Start from the spacious Country Kitchen, with its hand-crafted cabinets (discover the hidden toe-kick drawers, pull-outs and storage) and large built-in wine rack, breeze through the French doors to the covered patio, then onto the garden shaded by fruit-bearing cabernet sauvignon grape vines. Finally, arrive at the large open field fronting the new lofted carriage house. The Cain-Roth House -- includes two large single-family homes, plus the rear accessory building. The Main House opens to a welcoming grand piano-sized great room with glowing Aremberg-style solid oak floors, and flows into the combined family room (with trap door access to lower wine cellar). The Country Kitchen adjoins this space and the outdoor area as well as the mahogany paneled library/dining room. Facing South Carolina Ave., the Corner House (formerly a corner store) fronts on a shaded open plaza and has 3 full levels, including an open two-level floor plan. Its kitchen also has granite counter-tops and hand-crafted oak cabinets. Both homes units have three large bedrooms, high ceilings, hand-crafted built-ins, stained glass, skylights and a combined 27 double-panned, solid wood windows, plus numerous energy-saving extras. The Main Home's primary bedroom suite has its own private balcony. FLEXIBILITY -- Now and in your Future -- Live in one home and rent the other or operate your own business there or easily join the two into a single fabulous living and entertaining space or together with the recently built accessory building waiting at the back. No matter which option you choose, living will be easy, with Trader Joes, Eastern Market Barracks Row and plenty of other retail and restaurants at hand in this Walker's and Biker's Paradise. This is the main unit address. Please refer to 1001 South Carolina SE for records. Do not miss this unique opportunity. Make your best offer!
Courtesy: Long & Foster Real Estate, Inc.
View additional infoNestled on a highly coveted block of Rhode Island Avenue, and just a stoneâs throw to Logan Circle (3 houses away from the circle), this Grand Dame Victorian beckons you with itâs charming curb appeal, a nod to itâs historic past, yet meticulously renovated for modern living. This stunning home features 4 bedrooms, 4.5 bathrooms and over 4000 SF of living space across 4 finished levels, including a fully-finished English basement apartment! As you approach the home, youâll notice the substantial and wide front steps, which usher you past the Historic Marker on the front side of the home. Inside, youâre ushered into the vestibule, a nod to this homeâs history and a great area for welcoming guests. As you move further into the home, youâll notice the gorgeous hardwood floors which run throughout the first and second floors, crown molding, and the abundance of natural light flooding through the large windows. The dining room features a decorative fireplace and a graceful bay window. Making your way to the living room youâll pass by the built-in glass shelves, perfect for displaying your treasures. The living room features wainscoting and a floral-esque sputnik-style chandelier. The gourmet kitchen is a home chefâs dream, and features warm-toned custom cabinetry, quartz countertops, Viking stainless steel appliances, plenty of storage, and a large kitchen island with a (second) sink, seating, and additional storage, plus direct access to the large deck, perfect for enjoying your morning coffee or unwinding with a glass of wine at the end of the day. Completing the main level is a convenient powder room, perfect for guests! Upstairs are 3 bedrooms and 3 full bathrooms. The primary bedroom is an oasis and boasts gorgeous hardwood floors, large windows, including bay windows, all of which feature plantation shutters, and 3 closets, including a large walk-in closet with closet organizers and built-in drawers. The attached en-suite bathroom provides the ultimate spa-experience and features a skylight, dual vanity, walk-in shower with seating bench and an oversized, frosted window for an abundance of light! The secondary bedrooms feature beautiful hardwood floors and ample closet space. The bedroom on the upper most level also features an en-suite bathroom. The lower level is a self-contained English basement apartment, and features an open floor plan with a spacious living room with gas fireplace, a well-appointed kitchen boasting granite countertops, stainless steel appliances, including an electric range, and plenty of cabinet space! The bedroom features 2 closets! Finishing off the lower level is a full bath and convenient in-unit laundry! All of this PLUS plenty of storage space for bikes, suitcases, or anything else you can imagine, and 1 parking space directly behind the home! With so much to love inside, thereâs even more to love just outside your front door! Immerse yourself in the vibrant tapestry of the neighborhood. Being right off Logan Circle you have a Walkscore of 95, youâre moments away from some of DCâs most celebrated restaurants (Le Diplomate, Barcelona Wine Bar), Whole Foods, various shops, and other amenities. Additionally, youâre blocks to Mount Vernon Square Metro, for seamless connectivity to the vibrant pulse of the City (Downtown, Navy Yard, Penn Quarter & more!). Discover a harmonious blend of historical charm and contemporary luxury. Lifestyle, Location and Luxury. You can have it all. Welcome Home! $2,198,5004334 Windom Place NW Washington, DC 20016
Courtesy: RE/MAX Realty Services
View additional infoWelcome to this exquisite 4-bedroom, 3.5-bathroom haven nestled in the highly sought-after American University Park neighborhood of Washington, DC. Prepare to be captivated by the timeless charm and impeccable craftsmanship showcased throughout this remarkable residence. Upon entering, you'll be greeted by an abundance of natural light that bathes the space in a warm glow. The well-designed floor plan seamlessly combines opulence and comfort, while incorporating modern amenities for a truly elevated living experience. Indulge in the open concept living area, where a cozy fireplace beckons you to unwind and create cherished memories with loved ones. Whether you're hosting gatherings or simply enjoying quiet moments with family and friends, this space offers the perfect ambiance. Adjacent to the living area, a sophisticated dining area flows into a gourmet kitchen that will delight even the most discerning culinary enthusiasts. Discover the pinnacle of culinary excellence with high-end stainless-steel appliances, sleek quartz countertops, and an abundance of cabinet space for all your storage needs. The main floor also boasts a versatile office ideal for remote work, half bathroom, and mudroom. Convenience meets elegance in this thoughtful design. Upstairs, an oasis of tranquility awaits. Three generously sized bedrooms, two full bathrooms, and a convenient washer/dryer hookup ensure that comfort and convenience are never compromised. The master bedroom suite is a true sanctuary, boasting a luxurious spa-like bathroom featuring a soaking tub, shower, and double vanities. Relaxation and rejuvenation become a daily indulgence. The third floor boasts a livable attic space. The lower level of this magnificent abode presents an additional bedroom, a sprawling family room, a laundry room, and a separate entrance, providing versatility and options to suit your lifestyle. Step outside and immerse yourself in the natural beauty of the landscaped yard and the grandeur of the expansive patio. Whether you're hosting gatherings or basking in the sunlight, this outdoor retreat is great for both entertainment and relaxation. Hardwood floors, recessed lighting, new windows, and a wired sound system are just a few of the many coveted features that enhance this extraordinary residence. Nestled in the heart of American University Park, this home offers the perfect balance of serenity and accessibility. Within minutes, you'll find top-rated schools, premier shopping destinations, exquisite dining options, and excellent public transportation. Embrace this rare opportunity to own a truly remarkable home in one of Washington, DC's most coveted neighborhoods.
Courtesy: TTR Sotheby's International Realty, (202) 333-1212
View additional infoThis highly acclaimed, premier, condominium, 22 West, has been recognized by the Residential Architectural Design Award (RADA) for the best multi-family design in the USA. These high-end residences offer many modern amenities, such as Poggenpohl cabinetry, Kashmir granite counters, Sub-Zero and Bosch appliances, Molteni closet systems and more. Unit 2k is one of the largest condominiums at 2,143 sf (est). It is a stunning, one-of-a-kind 3 bedroom, 3 bathroom unit. 2K offers a grand entry with foyer, a spectacular living room with two walls of floor-to-ceiling windows, overlooking The Ritz Carlton Hotel (Residences) and New Hampshire Avenue. the living room/office area has been dramatically enhanced with the installation of a glass sliding wall (by Ramadesio, Italy), creating extra privacy and adding visual space. The unit has white oak floors, complemented by an accent column and large French mural in the living room. Several recent additions include modern ceiling lighting features, new floors in all bathrooms, sliding door in the primary bathroom, new efficient HVAC systems, motorized shades and curtains. The unit also includes 2-car side-by-side parking spots and a storage room. Enjoy the height of luxury in the West End with all inclusive maintenance and utilities, 24-hour onsite staff with a dedicated porter, concierge and doorman, a spectacular rooftop pool with terrace, grilling area, party room, sundeck and complete fitness center. $2,175,0001728 Church Street NW Washington, DC 20036
Courtesy: Compass, (301) 298-1001
View additional infoA Dupont Masterpiece Imagine walking into your new home â an impeccable showcase with every detail exquisitely imagined and artfully orchestrated by an architect Thomas Ahmann, the current owners and local artisans â and completely REBUILT in 2016-2019. This immaculate light-filled home boasts the unparalleled craftsmanship and quality, brims with intricate artistic details, high-end features of comfort, and sophisticated automation. No detail was overlooked, or expense spared to create this masterpiece. Perfect for daily living as well as easy entertaining, the first floor sets the stage for engaging cocktails and dinner parties both inside and outside. Experience the expansive GOURMET kitchen, with quartzite Brazilian Fusion countertops, top-of-the-line Miele-Wolf appliances and thoughtful organizational systems. The state-of-the-art FOLDING GLASS WALL effortlessly extends the living space to a spacious IPE DECK, large enough for a dinner party, plus hot tub and flagstoned area that leads to the designer workshop, and GARAGE, equipped with EV charger. Walk up the elegant spiral stair to a 2nd OUTDOOR space - a meticulous ROOF DECK, one of the few on this block - to enjoy the sophistication of your urban oasis. Environmental amenities include an organic garden with raised-beds, a Swedish composting system and a smart irrigation system, plus an area to relax â perfect for morning coffee and evening sunsets. Back inside, the most stunning floating staircase, hand-forged by master metalsmith Matthew Harris, anchors the house - Art and Function - together, creating one extraordinary space. Luxury abound includes custom cabinetry, ambient heated floors, two person 7x7 ft walk-in shower, skylights, smart home electronics, premium art lighting, intricate tile, glass and metal work, and so much more (see amenities sheet). PLUS a 2-BEDROOM legal rental unit that presents versatile possibilities â from a welcoming guest/au-pair suite to two work-from-home offices, a home gym or a lucrative rental unit that allows an owner to lightly carry a mortgage, while enjoying all the benefits of home ownership. Located on the most coveted one way block in DUPONT CIRCLE - steps to Metro, Whole Foods, Keegan Theater, Tatte and the 17th Street eateries. In bounds to the highly acclaimed Ross Elementary School. $2,135,0004603 48TH Street NW Washington, DC 20016
Courtesy: TTR Sotheby's International Realty, (202) 333-1212
View additional info***SIGNIFICANT PRICE IMPROVEMENT*** Unique offering, one of the larger homes from the early 20th century to come up for sale recently in sought-after American University Park, offering approximately 4000 square feet of living space over four levels. This circa 1925 property, located in the heart of the neighborhood and sited high above 48th Street, was extensively renovated & significantly expanded in a seamless manner by the previous owner that retained many of its historical elements while making it much more conducive to 21st century living. The first floor, with hardwood floors & high ceilings throughout, features foyer, living room, bedroom/study with full bath, and centrally located dining room. The renovated chef's kitchen to a comfortable family room with gas fireplace. A deck is right off the kitchen/family room and allows for easy indoor/outdoor entertaining. On the second floor there are three bedrooms, a hall bath and a large primary suite with fully-renovated bath and walk-in closet. The spacious third floor, with treetop views, enjoys abundant natural light courtesy of three skylights. The open floor plan is ideal for a kids zone, second family room, home office or any number of other uses. Lower level features a laundry room and also provides ample storage/workshop space. Landscaped backyard with access from both sides of the property. Additionally, in 2020 the current owners had a contractor build the elaborate treehouse in front of the home which is sure to delight both children & adults. This timeless, almost 100 year old AU Park home is within walking distance of the shops & restaurants along Massachusetts Avenue (including Millie's, Wagshal's, Pizzaria Paradiso, Compass Coffee, Bluestone Lane, Crate & Barrel and CVS) and is also close to numerous schools and transportation.
Courtesy: TTR Sotheby's International Realty
View additional infoFew structures are as instrumental to the history of the United States as Watergate. Symbolizing power, status, and luxury, the mid century facade at Watergate East conceals a series of distinguished apartments which are among the cityâs finest. Within this rarified air is #715, a completely reimagined two bedroom unit is the epitome of open concept living. A simplistic elegance permeates the space, whose bright and open style has been curated to the highest of global standards. Wide plank hardwood floors and a light, airy palette glimmer off of the natural light flooding into the unit from floor-to-ceiling windows, establishing an ethereal ambiance within every room. Imported white marble, sleek European cabinetry, and commercial-grade appliances are found in the chefâs kitchen, carrying throughout along with Architectural Digest worthy designer fixtures. Custom built-ins add an artistic touch, while each of the bathrooms is reminiscent of those in the finest hotels across the globe, with substantial hardware to match. These include one for each of the two spacious bedrooms and a luxurious powder room. Below, the verdant interior lawn and private swimming pool twinkle in the light while the tranquil sounds of the iconic overflowing fountains gently fade into the background. Watergate is a full-service building with a 24-hour concierge and plentiful amenities. A private designated, assigned parking space and secure storage unit convey along with an affordable monthly co-op fee. With its prominent waterfront location in the heart of Foggy Bottom, #715 at Watergate East is a once-in-a-lifetime opportunity to own a completely, stunningly reimagined home in one of Americaâs most famed addresses. $2,100,0001805 19TH Street NW Washington, DC 20009
Courtesy: Keller Williams Capital Properties
View additional infoOn the market for the first time in over 100 years! Beautiful & grand Victorian home with distinctive architectural features, booming ceiling heights, original crown molding, multiple fireplaces, original heart pine flooring, and grandeur associated only with certain homes built before 1900. Voluminous main level spaces perfect for entertaining. Dramatic central staircase leading to upper levels with plenty of bedroom space. Single-floor living suite on upper level complete with updated second kitchen. This classic Washington DC home provides the architectural gravitas of yesterday, combined with the dynamism of one of our Capitol City's very best neighborhoods - a prime location in vibrant Dupont Circle. Surrounded by epic architecture, convenient to everything, but nestled on a quiet residential street. Explore an endless variety of cafes, restaurants and bars on 18th Street in Adams Morgan, U Street corridor and trendy 14th Street. Blocks to Mint Gym & Vida Fitness. Enjoy the weekend Farmerâs market on Columbia Road and Dupont Circle. Transit oriented location with Metro buses on 18th Street and Metros nearby (0.7miles to Dupont and U St/Cardozo). Estate Sale; property conveys As-Is. Welcome home! $2,099,0002117 1ST Street NW Washington, DC 20001
Courtesy: Smith & Schnider LLC, (703) 935-1218
View additional infoA first of its kind, 2117 1st Street is a whopping 4,470 square foot seven bedroom, seven bath marvel, making it one of the largest new construction renovations ever offered in Bloomingdale. Spanning five levels, this wonderful restoration is a modern interpretation of a classic Bloomingdale Victorian. Lovingly restored by Dogwood Restoration, this one-of-a kind residence offers the perfect blend of historical charm and luxury. Step inside and discover a stylish and open floor plan featuring soaring 10â foot ceilings. The main level is highlighted by a lovely dining and living room space that flows into the chefâs kitchen, which includes a Viking appliance suite and classic Calcutta stone surface. From the kitchen, enter into your 2nd entertainment space with French doors that leads to a private balcony, overlooking the yard and 2-car secured parking. Parking includes a level-2 EV charger and roll - up gate. The bedroom levels (both the 2nd and 3rd floors), highlight some of the homeâs more innovative and unique customizations including two spacious primary bedrooms with en-suite bath and generously proportioned bedrooms on both levels. Each bedroom includes over-sized closets with shelving! This home is quite unique â¦in that it is a never before seen unicorn⦠& expansive Victorian in Bloomingdale. In addition to Dogwoodâs custom touches, this project includes an enormous private roof-top deck with sweeping views of DCâs historic monuments and views to Maryland. ÂThis stunner is one block from Crispus Attucks Park & three blocks from the revolutionary McMillian Reservoir District, the cityâs largest mixed use multi-tiered development in history. 2117 1st Streetâs proximity to DC's largest development in history makes it a wonderful long term investment. $2,095,000329 A Street SE Washington, DC 20003
Courtesy: Coldwell Banker Realty - Washington, (202) 387-6180
View additional infoMany a Governor, Congressman, Senator & Sports figures have partied here over the years. Historic Capitol Hill Corner Market converted to a residence and re-designed through the vision of architect Robert M. Gurney offers Embassy like entertainment spaces. Congressman & Senators line the blocks of A Street, 3rd Street, Independence Ave & 4th Street SE. Easy walk to U.S. Capitol, Library of Congress & The Shakespearian Library. Many exciting features, include powder room with ceiling artwork performed by the artist that did Ristorante I Ricchi in Downtown WDC. LR with recessed 100 inch screen projection TV & much more! Owned by 3rd Generation Capitol Hill Resident & Real Estate Broker Bob Williams since 1986. This is a very special Capitol Hill home, nothing comparable on the hill! $2,095,000444 R Street NW Washington, DC 20001
Courtesy: Smith & Schnider LLC
View additional infoStop by the model, 442 R Street #A, to start your tour! THE ONE YOU HAVE BEEN WAITING FOR! STUNNING NEW CONSTRUCTION! 444.5 St NW is truly one-of-a-kind, boasting more than 3,500 SF of living space on four levels with a private roof deck, yard space, & 2 secure parking spots. This masterpiece features 4 bedrooms (5 including the den, which is technically another bedroom), 4.5 bathrooms with state-of-the-art finishes, and incredible detail at every turn. Prepare to fall in love with the gleaming white oak hardwood flooring throughout, contemporary touches, floor-to-ceiling Anderson windows, and 10â ceilings. As you enter, you will be WOWed by the open, sun-drenched floor plan offering a spacious living area, formal dining room, and exquisite gourmet kitchen. The kitchen is a chefâs dream - outfitted with a 6-burner Bosch range, oversized refrigerator, ample two-tone cabinetry, generously sized breakfast bar, and gorgeous quartz countertops. Just beyond the kitchen are a convenient powder room, extra closet space, and an enormous family room that opens to the back deck, yard space, and parking. Make your way upstairs to find two sizable bedrooms with two full bathrooms, a den (that could be used as a bedroom w/ a closet and window), as well as a true laundry room with a sink, cabinetry, and full-size LG machines. The third level features an AMAZING ownerâs suite with floor-to-ceiling windows, expansive walk-in-closet, and spa-like bath with an oversized shower, dual vanity, Waterworks fixtures, & Porcelanosa tile. A wet bar and access to an incredible and private roof deck with dramatic views of the city complete this level. The lower level is not to be missed with 9'+ ceiling heights, a beverage bar with cabinetry, huge family room, and a lovely au-pair suite with an en-suite full bath. This space could easily be converted into a separate rental unit down the line. Supremely located on R Street NW, between 5th Street and New Jersey Avenue, in the center of Shaw and just minutes to Bloomingdale, U Street, Logan Circle, the Shaw-Howard University Metro Station, and Whole Foods & Giant Food - this home is the perfect 10! *Other units available - please inquire for more information.
Courtesy: Hoffman Realty
View additional infoThis thoughtfully designed two-bedroom, two-and-a-half-bath residence features a gourmet kitchen with custom Italian kitchen cabinetry and hardware by Stevali with under-cabinet lighting, premium Thermador and Bosch appliances, and a honed marble kitchen island. Unit 603 offers the added advantage of bedrooms situated on opposite ends of the home creating privacy and distinct living spaces. The expansive balcony with a partial water view overlooks The Green, a 1.5-acre park designed by acclaimed landscape architect Michael Van Valkenburghâwhich features a dramatic raw marble fountain as its centerpiece. At Amaris, amenity spaces exist to invigorate, elevate, and create a nourishing sense of wellness. Inside, an indoor, two-lane, saltwater pool, spa, and sauna spill into a spacious fitness area with a bridge connecting the residentsâ lounge and adjoining screening room. Outside, a waterfront terrace with breathtaking views and a grilling area gives way to an immersive space with inspiring views. Amaris is designed by the late, world-renowned architect Rafael Viñoly with interiors by celebrated architect Thomas Juul-Hansen delivering inspiring spaces, breathtaking views, and replenishing amenities in a location unlike any other, at The Wharf. The Wharf is a mile-long waterfront neighborhood offering events and activities, local, chef-owned restaurants, boutique shops, expansive promenades, piers, and over 17.5 acres of green and community spaces. $2,000,0001237 Oates Street NE Washington, DC 20002
Courtesy: Compass, (301) 298-1001
View additional info$2,000,0003703 Reservoir Road NW Washington, DC 20007
Courtesy: Platinum Trust Realty, (240) 761-4788
View additional infoThis is an almost approved Short Sale please bring your highest and best reasonable offer. Imagine this fantastic house in an amazing location, right across from Georgetown Hospital and University! It's a gem waiting to be polished â with permits and approved plans ready to go. This is your chance to put your unique spin on it. Whether you're a savvy homeowner or a sharp investor, this is the opportunity of a lifetime! $2,000,0002023 11TH Street NW Washington, DC 20001
Courtesy: Fairfax Realty Premier, (301) 439-9500
View additional info2 Unit Property. With 3 Bedrooms And 2 Baths In The Upper Level features 3 BRs and 1.5 Baths. The English Basement Level Has 1 Bedroom And 1 Bathroom, With Space For More . Both Units Are Separately Metered. The Home Has 2 Car Parking In The Rear And A Large Backyard. ARTS-2 Zoned Development Opportunity $2,000,000132 D Street SE Washington, DC 20003
Courtesy: RE/MAX Allegiance
View additional infoGreat townhome near The Capitol Dome on the renowned D Street SE. This deceptively large circa 1897 townhome is strategically situated off the Capitol complex, in bounds for Brent Elementary and only a stoneâs throw from Eastern Market, Barrackâs Row and Nationals Park. This three bedroom, three and a half bathroom home offers nearly 2,800 square feet of living space across three levels, as well as a coveted 2-car garage and spacious courtyard perfect for outdoor entertaining. $1,999,9994636 Verplanck Place NW Washington, DC 20016
Courtesy: KW Metro Center, (703) 535-3610
View additional infoWelcome to this exquisite colonial-style home nestled in sought-after American University Park. Boasting a total renovation completed in 2020, this residence seamlessly blends timeless elegance with modern conveniences. You will be amazed at what lies behind the traditional facade including 5 full bedrooms plus open office/bonus area. Upon entry, you are greeted with an expansive, open floor plan with gleaming hardwood floors, that flow throughout the main level. The spacious living room features windows that flood the space with natural light, creating a welcoming atmosphere for gatherings or quiet relaxation. The gourmet kitchen is a chef's delight, equipped with top-of-the-line stainless steel appliances, quartz countertops, custom cabinetry, and a center island perfect for meal preparation and casual dining. Adjacent to the kitchen is a dining area, ideal for the most elegant dinners or casual get togethers. Retreat to the luxurious primary suite, featuring dual vanities with a tub, and a separate shower. Four additional bedrooms provide ample space offering comfort and privacy. The fully finished basement offers versatile living space offering multiple options. French doors lead to the fenced backyard oasis, where you'll find a spacious deck and lush landscaping, perfect for outdoor entertaining or enjoying a quiet morning coffee. Don't miss the opportunity to call this gem your home. $1,999,999502 C Street NE Washington, DC 20002
Courtesy: The Tenant Agency
View additional info$1,999,9991933 Calvert Street NW Washington, DC 20009
Courtesy: McEnearney Associates, Inc.
View additional infoKalorama Breathtaking Elegance: Step into the enchanting embrace of Kalorama Charm, where history and magic converge in this timeless Victorian gem. Nestled in one of DC's hottest neighborhoods, this historic 2-unit Row House beckons with 7 bedrooms and 3 bathrooms, unfolding its allure over three levels. Marvel at the 5 bedrooms and 3 bathrooms adorned with a rooftop deck and parking space, a symphony of elegance. The allure extends to a 2-bedroom, 1-bath apartment, a separate realm with its own meters and entrances, a space that dances with enchantment for $2700 monthly. Inside, discover open floor plans graced by warm hardwood floors, gourmet kitchens boasting granite counters and stainless appliances, inviting great light to play upon original millwork. Rear decks on three levels beckon you to bask in the ambiance. High ceilings adorned with recessed lighting create an ethereal atmosphere, while separate metering and washer dryers in each unit add a touch of modern magic. As you explore, take note that custom window treatments and vintage chandeliers, each a unique stroke of character, convey with the property. This residence, a cornerstone of the Oyster-Adams school district, invites you to wander through walkable streets to discover abundant shops and restaurants, with the vibrant pulse of Adams Morgan and Woodley Park at your doorstep. Your home, where history whispers and magic dances in every detail. Schedule all showings on ShowingTime.
Courtesy: CENTURY 21 New Millennium, (703) 922-4010
View additional infoHome is currently under construction and should be complete in three months. Full renovation with everything new and will be a Beautiful Oasis in the City within walking distance to several restaurants and attractions. You do not want to miss this opportunity of owning this property. Live in one and rent the other. Property will become two condos with each having two floors of beautiful living space. Contact the listing agent today before it's gone. Don't wait!
176–200 of 2,220 properties displayed
How may I help you?Get property information, schedule a showing or find an agent |
|||||||||||||||||||||||||||||||||||||||||||||||||||||||||||||||||||||||||||||||||||||||||
|
|
|
|
|||
 |
Copyright © Metropolitan Regional Information Systems, Inc.


