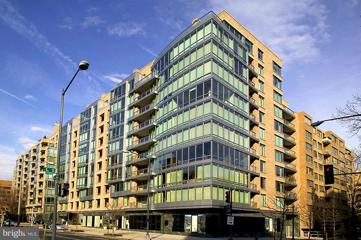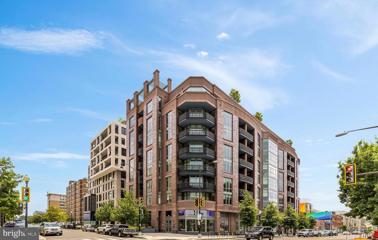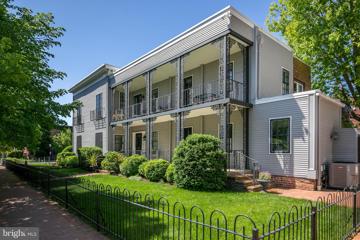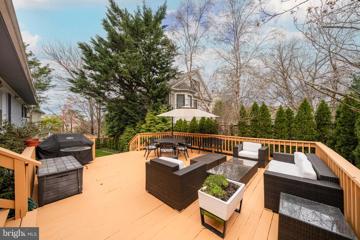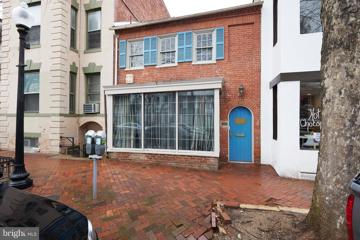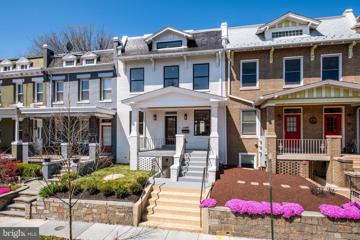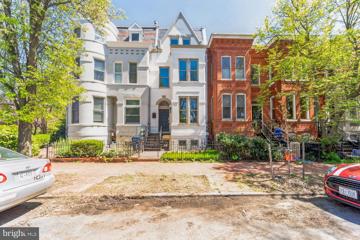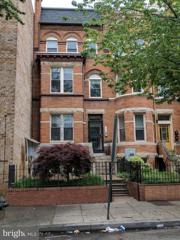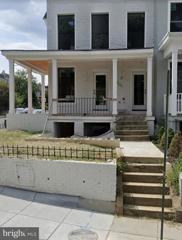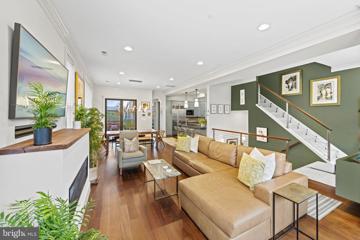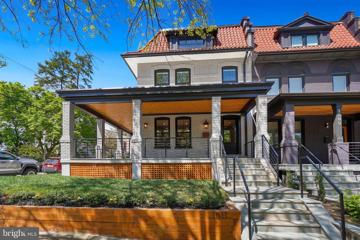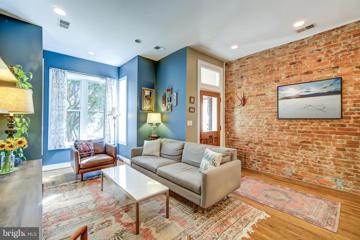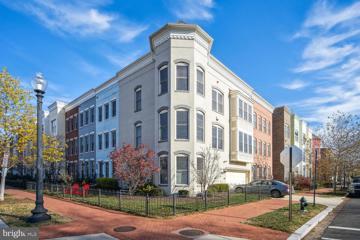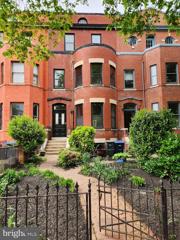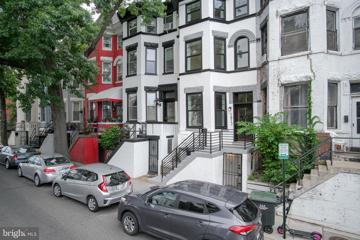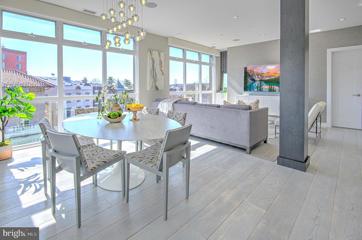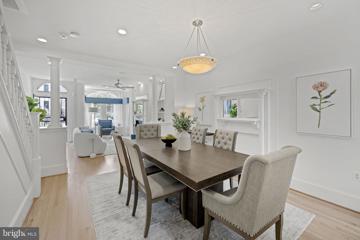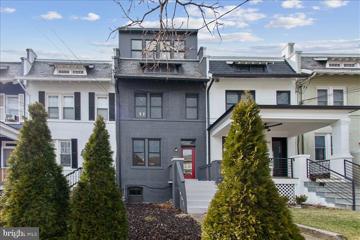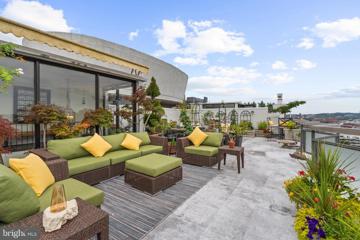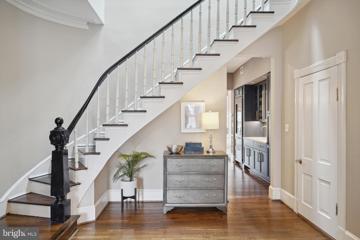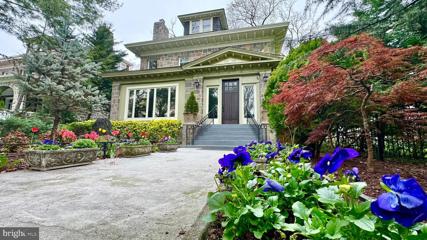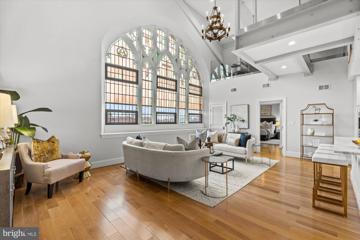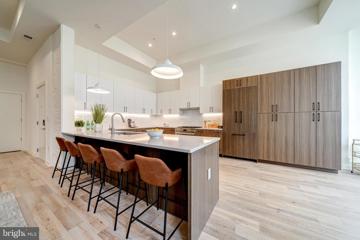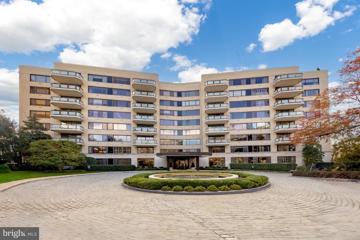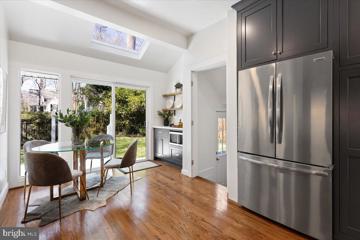 |  |
|
Washington DC Real Estate & Homes for Sale2,205 Properties Found
251–275 of 2,205 properties displayed
Courtesy: Compass, (202) 448-9002
View additional infoCoveted "through"-unit floor plan at The Ritz-Carlton that goes street to courtyard featuring large foyer, spacious LR plus separate DR/den w/ access to 1st balcony, gourmet kitchen, 1/2 bath, and two BR suites with 2nd balcony overlooking the courtyard/waterfall. 1-car parking. Enjoy the world-renowned services of The Ritz-Carlton, including 24-hr concierge, porters, doormen, and valet service.
Courtesy: Compass, (202) 386-6330
View additional infoA chic, modern lobby welcomes you home to this stunning, contemporary condo in coveted Shaw. With a walk score of 96, dedicated bike lanes out front and a short two block walk to the Metro, this vibrant neighborhood offers the best of city living. A unique architectural plan makes this immaculate home truly special and offers distinct living spaces nestled in an inviting, open floor plan. Brimming with natural light throughout, the living area benefits from a bay of floor-to-ceiling windows with gorgeous panoramic views and a stunning, private balcony. Work from home in the office, which also opens to the wrap-around balcony. A second balcony off the dining area provides a tranquil view of the treetops. Designed for entertaining, the kitchen boasts sleek cabinetry, high-end appliances, a cabinetry-clad refrigerator and a prep island with breakfast bar. Floor-to-ceiling windows bathe the spacious primary bedroom with sunlight and creates the ideal spot for a reading nook. The en-suite bath boasts a double sink with ample counter space and a spacious glass shower, while two designer walk-in closets . The second bedroom also two large closets and has an en-suite bath, ensuring privacy for all. Every luxurious detail is meticulously considered, from a full laundry room with custom closets for all your storage needs, to a sophisticated powder room with bold wallpaper. Invite friends to enjoy the buildingâs elegant lounge and roof deck, complete with pergolas, covered daybeds and views of the Monument. This LEED Gold-certified building also includes a bike storage room with repair station and a concierge to greet your guests and hold your packages. Pets are allowed, and a garage parking spot is included. A sampling of the best stops in the city are at your doorstep. Walk to two Michelin-star restaurants, The Dabney and Causa. Nosh on a breakfast pastry at Seylou Bakery, shop at your choice of grocery stores, from Whole Foods and Giant to Trader Joeâs, and share a drink with friends at Dacha Beer Garden or Maxwell Park. Art lovers can visit the American Art Museum, National Portrait Gallery and National Museum of Women in the Arts just down the street. From gyms and wine stores to gift shops and dog parks, this dynamic neighborhood has everything you need.
Courtesy: Compass, (202) 545-6900
View additional infoIconic on Independence! This one is truly like no other. From the beautiful wood floors to the handsome door hardware this bright home is the epitome of comfort + luxury. 422 Independence Ave SE lives large with a 27' open living/ dining room, a gourmet kitchen with breakfast room, and a perfectly placed powder room. You will not believe your eyes. It's perfect for entertaining or for just enjoying a glass of vino solo on the veranda. The upper level boasts two gracious bedrooms, including a primary suite and office area, as well as a bright family room and second handsome bath. The balconies adorned with wrought iron make a perfect perch to admire the lawn and gardens. Don't miss the multipurpose partial basement with third full bath â crafts, laundry, and storage. All of this is topped off with a convenient driveway â right off the kitchen. Perfect spot to park your car and leave it â as you are just a hop, skip and jump to everything you may need. Eastern Market, Metro, Trader Joe's, restaurants, coffee shops, Library of Congress, House/Senate/ Capitol all just a short stroll. Open House: Saturday, 5/4 1:00-4:00PM
Courtesy: Smith & Schnider LLC, (703) 935-1218
View additional infoWelcome to your new sanctuary nestled in the sought-after neighborhood of Chevy Chase, Washington DC! This exquisite single-family residence offers a harmonious blend of elegance, comfort, and convenience, making it the perfect place to call home. Boasting an impressive 5 bedrooms and 4 bathrooms, this spacious abode provides ample room for both relaxation and entertainment. Step inside and be greeted by an inviting interior adorned with high-end finishes and thoughtful design touches. The main level features a light-filled living room ideal for cozy evenings, while the adjacent dining area sets the stage for memorable gatherings with loved ones. The heart of the home is undoubtedly the gourmet kitchen, complete with top-of-the-line appliances, sleek countertops, and an abundance of cabinet space for all your culinary needs. For those who love to entertain, the property offers not one, but two kitchens, each appointed with modern amenities and stylish fixtures. Whether you're hosting a casual brunch or a formal dinner party, you'll have everything you need to impress your guests and create unforgettable culinary experiences. Step outside to discover your own private oasis, where a spacious backyard awaits. Perfect for outdoor relaxation and recreation, the meticulously landscaped grounds offer plenty of space for gardening, play, or simply soaking up the sunshine on a lazy afternoon. Enjoy al fresco dining or evening cocktails on the expansive deck, where you can unwind and take in the serene surroundings. In addition to its exceptional indoor and outdoor living spaces, this property also boasts convenient driveway parking, ensuring hassle-free arrivals and departures. Plus, with its prime location in Chevy Chase, you'll enjoy easy access to a wealth of amenities and attractions. From upscale shopping and dining options to renowned cultural institutions and green spaces, everything you need is just moments away. Don't miss your chance to experience luxury living at its finest in this remarkable home. Schedule a showing today and discover the epitome of modern elegance in the heart of Washington DC's prestigious Chevy Chase neighborhood! $1,650,0003213 O Street NW Washington, DC 20007
Courtesy: Compass, (301) 298-1001
View additional infoIncredible opportunity in the heart of Georgetown. Bring your vision to this special property, most recently used as a law office. At almost 3000 SF this unique building was formerly an antique store. It has been listed as one of the oldest commercial properties in Georgetown. The current owner updated the interior to include lovely mill work, a fireplace and handsome bookcases. The first floor has a side entry hall with a lofted two story ceiling, two large offices and a kitchenette. The second floor has 2 large bedrooms/offices plus a small reception area and full bath. The lower level is partially finished with additional office space, full bathroom and a large storage room. Appointment only. Call agent to show. Property needs to be updated/renovated but in solid condition. Limitless residential and/or commercial opportunities. Sold strictly as is.
Courtesy: Compass, (202) 545-6900
View additional infoThis just renovated 6bd/6.5 ba, 3400 sq ft Petworth home will take your breath away. You've got to see it to believe it! Super wide, light-filled 5bd/5.5ba main house with 1bd/1ba studio above a newly constructed garage! This house has it all...including a roof deck! The upper two levels of the main home feature 3bd/3.5ba and 2bd/2ba in the lower level with interior, front and back entrances and a separate kitchen. The primary bedroom includes a stunning en suite bathroom with double vanity, spacious shower and spa-like soaking tub. A second story carriage house studio with a full bath, rounds out this amazing package. There are ample possibilities for this abundant living space. The kitchen boasts state of the art appliances and eye-catching design, is a chef's dream. Generous storage, a walk in pantry and massive quartz island invite culinary exploration and hospitality. This property contains many "wow factors," but top among them is the rooftop deck. Take in the sunrise with a cup of coffee while soaking in hard to beat city vistas, or enjoy a glass of wine with friends at the end of a long day. The rooftop terrace sets this gem apart. Other noteworthy features include a 400 sft 1 car garage + 1 car secured off-street parking, 400amp of power with EV charger; multi-zoned climate control and nest smart home security. Dynamite Petworth eateries are within walking distance, and Rock Creek Park, with its multi-use trails, is just a few minutes drive away. This home is one of a kind. Don't let this opportunity pass you up. $1,629,999102 9TH Street SE Washington, DC 20003
Courtesy: Kesha Catlin Realty Group LLC, keshacatlin@gmail.com
View additional infoNestled within the vibrant Capitol Hill neighborhood of Washington, DC, lies 102 9th St SE, a meticulously remodeled townhouse that seamlessly blends historic allure with contemporary comforts.Comprising four bedrooms and three and a half bathrooms, this newly renovated abode offers a spacious and inviting atmosphere ideal for families and entertainers alike. Spanning an impressive 2,124 sq.ft., every inch of this home has been thoughtfully crafted to optimize both space and functionality.The main level welcomes you with a generously sized living area and a gourmet kitchen replete with top-of-the-line appliances. Ascend to the second floor to discover two bedrooms nestled alongside a full bath, offering comfortable accommodation for family members or guests. The true highlight awaits on the top floor â the luxurious master suite. With a private entrance, his and hers walk-in closets, a soak-in tub, and a walk-in shower, this sanctuary offers ultimate relaxation and rejuvenation.Additionally, a fully remodeled one-bedroom rental unit occupies the basement level, offering potential for supplementary income or extended family stays.Conveniently located just moments away from a plethora of shops, eateries, and entertainment options, this residence also boasts easy access to public transportation, facilitating exploration of all that the nation's capital has to offer.With its harmonious blend of historic charm, contemporary finishes, and unbeatable location, 102 9th St SE presents a rare opportunity to own a truly exceptional property in the heart of Washington, DC. Don't let this chance slip away â seize the opportunity to make this distinctive residence your own. $1,600,0001423 Girard Street NW Washington, DC 20009
Courtesy: Long & Foster Real Estate, Inc.
View additional infoAmazing opportunity to own a turn-key 4-unit building in Columbia Heights 3 blocks from Metro & major retail development corridor (Target, Best Buy, Coffee Shops, Restaurants, Bars, etc.) and a little under a mile to the U Street. This property is perfect for condo conversion. Total monthly rent (2023): $8,856. Gross annual rent (2023): $106,272. Total Bedrooms: 4 Total Bathrooms: 4. Unit 1 basement, with a rental income of $2,467. Unit 2 is a 1BR 1BA leasing for $2,573/month. Unit 3 is a 1BR 1BA renging for $1,800. Unit 4 is a 2BR 1BA leasing for $2,051. #3 - $2,016, 2Bedroom #2 - $1,800, 1Bedroom #1 - $2,573, 2Bedroom - w/backyard access #B or LL - $2,467, 1Bedroom + Den - w/backyard access Total - $8856 4 Parking Spaces Tenants are very cooperative, but will need 24 to 48 hours notice. Best to text or email LA to set up showing. The walk score & the transit score are 81. The Bike Score sits at 98 - A bikerâs paradise. $1,600,0003600 Park Place NW Washington, DC 20010
Courtesy: Samson Properties, (202) 938-0228
View additional infoFully renovated 2 units- 1 Duplex unit, 1 unit with separate entrance basement unit. (Both units 2 levels) $1,599,9991335 R Street NW Unit 2 Washington, DC 20009Open House: Saturday, 5/4 1:00-3:00PM
Courtesy: Washington Fine Properties, LLC, info@wfp.com
View additional infoOpen House: Sunday, May 5, 2024. 1pm-3pm - HUGE $200k Price Improvement! Exquisite living awaits in this meticulously crafted two-level residence in the heart of Washington, D.C A luxurious sanctuary featuring 3 spacious bedrooms, 3 full baths and multiple expansive and gorgeous outdoor spaces, a newly renovated kitchen, new pristine flooring throughout, and newly installed Nana wall doors off the dining room that seamlessly blend indoor and outdoor living. The massive primary suite offers unparalleled luxury complemented by stylish grass cloth wallpaper and exquisite custom fixtures. 11+ foot soaring ceilings on both floors, dedicated laundry, and the added convenience of covered, private parking off the rear patio adds to this refined residence in the heart of Washington DC. Elevate your lifestyle with the exceptional walking distance to Whole Foods, Bluestone Coffee, Le Diplomate and all the shopping, nightlife, and many other conveniences that Logan Circle has to offer.
Courtesy: Samson Properties, (202) 938-0228
View additional infoSpectacular renovation with gorgeous floorplan. its over 3400 sq ft with five bedrooms and four and half baths. Features high-end finishes, gourmet kitchen , marble bathrooms, thermador appliances, private deck. Lower level with 2BR/1BA/Wet Bar/Built-In Microwave/Wine Cooler/Separate Laundry, with side entrance and 2 car secure parking. $1,599,90077 U Street NW Washington, DC 20001
Courtesy: Keller Williams Capital Properties
View additional infoUNIQUE OPPORTUNITY TO PURCHASE A TWO-UNIT BUILDING ON CRISPUS ATTUCKS PARK-ALREADY FORMED AS A CONDO! That means you can rent each unit separately (and LEGALLY), or live in one unit and rent the other. Buy both units with a single loan if desired (subject to lender approval) and eventually, sell one unit if that works best for you. The condo association can remain dormant until YOU are ready to reactivate it, which gives you endless options! EACH UNIT HAS OWNED SOLAR PANELS TO HELP SIGNIFICANTLY LOWER ELECTRIC BILLS AND AVAILABLE SRECs TO TRANSFER TO NEW OWNER - ROUGHLY A $150/MONTH BENEFIT (DEPENDING ON POWER GENERATION). Located in the heart of Bloomingdale, and backing up to the coveted "secret gem" of Crispus Attucks Park, this converted end-unit brick rowhome consists of TWO SEPARATELY DEEDED CONDO UNITS and THREE PARKING SPACES. Unit #1 (upper unit) is a UNICORN 4BR UNIT with 3.5BA and 2,040 sq ft over two levels of living and a back deck, and Unit #2 (lower) is 2BR/1.5BA with almost 900 sq ft indoors, plus outdoor space too! The upper unit features EXPOSED BRICK throughout, and being an end unit features WINDOWS ALL ALONG THE SIDES, an open floor plan with tall ceilings, and nice natural light. Enjoy the UPDATED KITCHEN with ample cabinet and counter space, deep walk-in pantry, upgraded counters, and stainless appliances. There is one bedroom with a PRIVATE DECK, powder room, and full bathroom on the main level too. Upstairs, relax in the primary bedroom suite with a GORGEOUS MARBLE/GLASS PRIMARY BATHROOM SUITE and nice closet space. There are two additional bedrooms, one with a private deck, another full bathroom, and W/D on the upper level too! The lower unit also features an open floor plan and HUGE LIVINGS PACE, updated kitchen with stainless appliances and upgraded counters, and a W/D (replaced in 2020). Down the hall, there is a powder room, full bathroom with a tub/shower combo, and two nicely-sized bedrooms. The HVAC was replaced in 2022. Behind the property, there is a private patio and easy access to the off-street parking space that comes with the unit. The property is nestled on U Street and has alley access to the reserved parking spaces AND secluded Crispus Attucks Park - a true gem of a park in the city!Don't let this opportunity pass you by! Taxes and sq ft is based on the combined totals from both units.Buyer to do their own due diligence regarding taxes, assessments, loan options, condo formation/disintegration and sq ft. $1,599,900926 3RD Street SE Washington, DC 20003
Courtesy: Compass, (202) 386-6330
View additional infoThis new listing is for a recently (2011) built Carrol Model on the corner at EYA Urban's original Navy Yard development - Capitol Quarter. This is the largest model in the immediate neighborhood & features an attached, 2-car garage, a large roof deck & lots of high-end customizations. With over 2,000 sq ft this house has 4 bedrooms & 3.5 bathrooms, a 1st floor bedroom/office & a large, open, sun-drenched (southern & western views & light,) main entertaining floor & kitchen. The kitchen features high-end; gourmet appliances, plenty of storage & a full-sized wine refrigerator. The main floor includes a convenient powder room & even features enough room for a lounge area to view the crowds as they head to the ballpark. The highlight of the main floor is a custom built-in entertainment center with additional storage and a large, flat-screen television. On the - fully above grade - first floor you'll find a foyer leading to the first bedroom/office/den. This is a perfect floorplan for those that work from home but also need to see clients/guests/patients. There is also a full bathroom, full-sized washer/dryer and entrance to the 2-car garage on the first floor. The large, bright primary suite - located on the 3rd floor - has a large walk-in closet and a luxurious primary bath with walk-in shower and separate tub. Also on the third floor are two additional bedrooms and a third full bathroom. There are hardwood floors throughout the house and central heat and air conditioning. One of the nicest features of this house is its whole house audio/visual system. It distributes video and audio to televisions and built-in speakers throughout the house. Another outstanding feature you'll find here is the large roof deck with built-in kitchen with beverage refrigerator and outdoor television. The location is unbeatable - especially for baseball fans. The ballpark is only 5 blocks away. The Navy Yard/Ballpark, Green Line Metro Station is 3 blocks from the front door, a Harris Teeter super market 3.5 blocks away and a Whole Foods 4 blocks away. Dozens of restaurants, bars and shops line the streets in every direction. And to top it all off, one of DC's best sandwich shops - Cornercopia - is directly across the street. There aren't many homes in DC that offer this combination of convenient in-city living accompanied by spacious, light-filled luxuries. Don't miss the opportunity to see it while you can. $1,599,000320 Maryland Avenue NE Washington, DC 20002
Courtesy: Metropolitan Realty, LLP, (301) 928-8444
View additional infoBeautiful Victorian with high ceilings and many period details. Located in the shadow of the US Capitol., Supreme Court and Senate office Building. Union Station . Home is south facing,. Wood floors through] out, big front bay windows. Home has been updated, but awaits your personal touches. Home is close to Eastern market, many Restaurants and Shops. Lower level is a one bedroom unit
Courtesy: UnionPlus Realty, Inc.
View additional infoProfessionally designed row home in the coveted Eckington neighborhood. Fully renovated. Hardwood floors throughout. On the main level, the expansive, open living area is the perfect backdrop for all of lifeâs adventures, from special occasions made for celebrating to everyday evenings spent unwinding after a long day. All stainless high-end appliances. Fully finished walkout basement. It is finished with 2 bedroom, a full and a half bathrooms , and separate entrance making it the ideal place for a guest suite or a rental unit.
Courtesy: Compass, (202) 386-6330
View additional infoWelcome to The Adamo and this stunning 2 bed + large den area which can easily be made into a true 3rd bedroom, 2 bath penthouse unit, a one-of-a-kind residence that offers spectacular views and luxurious features that are sure to impress. Low, low fees! This property was custom-built by the developer and combines two separate units to create a truly unique living space. Boasting over 700 sqft of private rooftop, this unit offers arguably the best private rooftop in the city, overlooking some of the most sought-after attractions and neighborhoods in Washington, DC. Upon entering the unit, you'll immediately notice the French White Oak 7" hardwood floors that run throughout the entire living space. The open-concept Chef's Kitchen features Caesarstone countertops, custom-cut Brazilian Quartz backsplash, Pro-Style Dual Fuel Thermador Range, Bosch appliances, and a dual-zone wine fridge. The primary bedroom suite features a custom-built floor-to-ceiling closet, private storage, and a bathroom that boasts dual shower spaces, dual vanities, heated flooring, Waterworks & Kohler fixtures, and Porcelanosa tiles. The guest bedroom also features a large walk-in closet, floor-to-ceiling city views, and access to the guest bathroom. The private balcony located off the living area provides a lovely breeze and allows you to take in all of Adams Morgan's views. But the real showstopper is the private rooftop terrace, which is accessible via a spiral staircase and features high-end, built-in fire and barbecue pits, an outdoor faucet and fridge, ample lounge and dining seating, and a 3-hole putting green. Designed by the award-winning Akseizer Design Group, The Adamo offers onsite garage parking, storage units, and a shared rooftop space. Located in one of DC's most vibrant locales, this property is within walking distance to a plethora of shops, restaurants, entertainment options, and public transportation. With over 9' high floor-to-ceiling windows that encompass the entire living space, you'll be immersed in wrap-around sunlight and breathtaking views of the city. Equipped with integrated sound, TV, and automatic shades, all controlled right from your phone, this unit is an entertainer's dream just waiting for its host. Don't miss your chance to make this luxurious and unique penthouse unit your new home. $1,595,0001813 15TH Street NW Washington, DC 20009
Courtesy: TTR Sotheby's International Realty, (202) 333-1212
View additional infoWelcome to your new home in the heart of vibrant Logan Circle! This charming Victorian townhome offers an ideal blend of historic charm and modern convenience, perfect for those seeking the quintessential DC lifestyle. As you step inside, you're greeted by airy sunlit rooms, high ceilings, and warm hardwood floors throughout the three levels of living space. The formal living room with its cozy wood-burning fireplace and inviting bay window is the perfect spot to entertain family and friends as it opens to the handsome dining room that features a Juliet balcony. The redone kitchen offers miles of counter space and modern appliances, complete with a breakfast room that leads to the wonderful walled courtyard. Whether you're enjoying your morning coffee or hosting a dinner party under the stars, this outdoor oasis offers perfect connectivity between the indoors and out. Upstairs youâll find two generous bedrooms that share an expansive full bath with a wonderful jetted tub and separate shower. Itâs like having your own private spa! One level up leads to the full-floor ownerâs suite with a skylit hall, large bedroom with its own bay window and wood-burning fireplace, along with a totally redone bath that includes a double vanity and a glass-wall shower. Completing this top floor is a private roof deck for taking in the sun, stars, and the Fourth of July fireworks. The convenience of a fully-separate lower level offers endless possibilities. Generate additional income as a rental unit or provide a comfortable space for guests to feel right at home. Plus, with a private storage room in the lower level, you'll have plenty of space for your belongings. Beyond the comforts of home, you'll love the amazing walkable location. With Whole Foods and Trader Joe's just steps away, along with an abundant array of restaurants and shops along 14th Street, you'll have everything you need right at your fingertips. Indulge in culinary delights from Le Diplomate to Milk Bar, and explore daytime and nighttime hotspots like The Black Cat and Slipstream. $1,595,0002408 37TH Street NW Washington, DC 20007
Courtesy: Compass, (202) 386-6330
View additional infoAmazing opportunity in Glover Park! This expanded 7 bed, 4 bath interior rowhome epitomizes spaciousness and showcases a myriad of contemporary updates, complemented by the allure of two rooftop decks that offer breathtaking city views. The property serves as a canvas, inviting homeowners and investors alike to embark on a transformative journey. With the structural expansion already completed, you can seamlessly settle into this abode, relishing in an abundance of space and the chance to curate the perfect interior ambiance. One could fashion the third-floor addition into a luxurious primary suite or craft an urban oasis atop the existing rare roof decks. The possibilities are as limitless as your imagination! Incredible features grace this remarkable residence, including fresh paint throughout, an updated kitchen, a high-efficiency furnace, a new roof, an inviting roof deck, new skylights, hardwood floors, exposed brick, a generously-sized outdoor deck, convenient rear entry and parking. In addition to its prime proximity to an array of shops, restaurants, and more that make commuting and daily life a breeze. Nestled just tucked away / across from a vibrant selection of shops and restaurants, and within close reach of Whole Foods and Georgetown University Hospital, the location of 2408 37th Street is simply unparalleled. Embrace this extraordinary opportunity to make Glover Park an integral part of your future! Home is currently tenant occupied at $6600/ month, which can be increased by an investor in the near future! Otherwise lease ends in July!
Courtesy: Winston Real Estate, Inc.
View additional infoPenthouse living at the Watergate with enormous private roof terrace! This bright and private 1815 sq ft Watergate penthouse offers expansive city views of Washington DC with large windows facing unobstructed scenic views of Foggy Bottom and Georgetown - providing stunning views - day and night. Fantastic floorplan features 2 bedroom, 2.5 baths. The bright two-story foyer lets in tons of sunlight and moonlight from the glass walls above. The penthouse boasts an additional 1200 Sq ft outdoor private terrace space accessible only from the foyer staircase for the exclusive use of the penthouse. This enormous outdoor space offers a private perch above the city with yard-sized space for gardening and entertaining, including a gas grill hook-up, water source, lighting & several electrical outlets, and retractable awning. Blue Jays and Cardinals are frequent visitors to the bird baths. The floorplan is functional and versatile. The wide living room can accommodate a billiards table or piano and separate seating area. It features a wood burning fireplace with marble surround. Gourmet kitchen features quartz counters and backsplash , plentiful cabinetry and pantry. It has counter dining, a big peninsula and a 40g built-in reef fish tank. The fish tank can be converted to a coffee bar and additional pantry. The pantry area can accommodate a possible washer dryer. The kitchen opens to a sizable dining area that can comfortably accommodate a large table. The primary bedroom suite includes a bath with walk in shower and separate deep soaking tub plus walk-in closet. The second bedroom has a built in murphy bed with extra storage. The room is currently used as a media room that can be converted to a guest bedroom. The second bath features walk in Onyx shower. Powder room with Kohler artisan fixtures. The penthouse includes 2 garage parking spaces (tandem), conveniently located near the building elevators. The Watergate defines luxury living with 24 hour front desk and doorman services, heated pool and fitness center. All inclusive fee includes property taxes, utilities, maintenance of HVAC and basic cable. Watergate West amenities include 24-hour front desk & doorman service, heated outdoor pool, common area roof terrace with spectacular river views, fitness center, beautifully landscaped gardens, plus on-site shops & restaurants. Walking distance to the Kennedy Center, Georgetown Waterfront and Watertaxi, Foggy Bottom Metro, Watergate Hotel & Spa, plus restaurants, boutiques, Whole Foods and Trader Joes. Open House: Thursday, 5/2 5:00-7:00PM
Courtesy: TTR Sotheby's International Realty, chevychase@ttrsir.com
View additional infoPrepare to be captivated by the hidden treasures behind this elegant historic facade. Designed by the renowned Bruce Wentworth and meticulously crafted by New Vision DC, this home is a testament to sophistication and entertainment. From the grand double-living room with a cozy fireplace and inviting bay window and graceful and elegant staircase to the extravagant dining area with decorative fireplace, wet bar, custom cabinetry, and a Sub-Zero wine refrigerator to the chef's kitchen, every detail is tailored for indulgence. Step into the kitchen, a culinary haven adorned with Ann Sacks tile, state-of-the-art appliances including a Sub-Zero refrigerator, Wolf commercial range, and Miehle dishwasher. Custom cabinetry ensures that everything has its place, while the expansive quartz counters and radiant heated floors add a touch of luxury. Venture upstairs to discover two generous bedrooms and a versatile family room, each thoughtfully designed for comfort and relaxation. The primary suite boasts built-in closets, a sun-drenched bay window seating area, and a sumptuous marble spa bath with double sinks and marble shower complete with bench seating. The large upstairs family room features a fireplace and convenient laundry access. The second bedroom is large enough for a queen-sized bed. The updated hall bath features a tub shower. The English basement with separate entrance and separately metered electricity offers additional living space for an au pair or in-law suite, featuring a decorative fireplace, a full bath, laundry and a convenient kitchenette. But the allure doesn't end there. This residence boasts a deep fully fenced front yard, providing both privacy and a welcoming entrance. Step into the fully fenced backyard to find tranquility, complete with a deck, patio, and lush landscaping. Accessible via a quiet alley, this outdoor oasis offers endless opportunities for relaxation and entertainment. This home seamlessly blends historic charm with modern amenities, offering a lifestyle of unparalleled luxury. Don't miss the opportunity to experience 716 North Carolina Avenueâa true masterpiece in the heart of the city. $1,575,0005315 16TH Street NW Washington, DC 20011Open House: Saturday, 5/4 2:00-4:00PM
Courtesy: McEnearney Associates, Inc.
View additional infoHUGE PRICE DROP. This may be the best home in DC that you're not looking at. And there's so much to love about living in 16th Street Heights. This stately, elegant granite-faced Gold Coast home is as perfect for everyday living as it is for entertaining. Feel the embrace of the grand foyer, which leads graciously into an enormous formal living room with coffered ceilings, a wood-burning fireplace and gleaming walnut-stained hardwood floors. An updated kitchen features quartz counters and stainless steel appliances, plus plenty of kitchen storage and work space. A formal dining room toward the back of the home spills out onto a beautiful, spacious deck that steps down to a beautiful, professionally landscaped stone patio. An abundance of windows throughout the home allows in ample natural sunlight. The second level of the home features the primary suite, a large dressing room and spacious marble en-suite bathroom with walk-in glass-surround shower and soaking tub, plus two additional bedrooms and a full bathroom. The top floor boasts two additional well-proportioned bedrooms and a full bathroom. A spacious au pair suite, with separate side and rear entrances, is located on the lower level complete with full kitchen, bathroom, laundry, living room and two large bonus rooms to use as you choose. A dual-zone HVAC system and high-efficiency boiler was installed in 2019. The roof was replaced in 2017. The property is handsomely fenced with wrought iron. A detached garage for two cars has been upgraded with a wall outlet for EV charging. The current owner has done much to transform this beautiful home into what you see today. Originally designed by renowned architect, George Santmyers in 1923, 5315 16th St NW was also featured on the cover of Washington Post Magazine in 1993 when it was the home of international artist, Pacita Abad. Live moments from Uptown Main Street with such attractions as Morelandâs Tavern, Axtondo, Gold Coast Market & Café, Uptown Farmers Market, Rock Creek Tennis Center, Carter Barron Amphitheater, Rock Creek Park and so much more. Minutes to Silver Spring, Bethesda and Downtown DC. $1,575,000819 D Street NE Unit 34 Washington, DC 20002
Courtesy: TTR Sotheby's International Realty, chevychase@ttrsir.com
View additional infoExperience unparalleled luxury and extraordinary architectural details in this exquisite penthouse condominium nestled within a meticulously restored former church on Capitol Hill. Boasting over 2,000 finished square feet of opulent living space, this one-of-a-kind residence seamlessly combines modern amenities with timeless character and represents a special opportunity for its next steward. This two bedroom, two full and one half bath home also features a separate office and a serene den with panoramic 360 degree views from the churchâs bell tower. Enter into the spacious foyer, with a coat closet and access to the half bath. The large dining room is dinner party ready and flows effortlessly to the vaulted living room. Anchored by the former churchâs original stained glass window from the main sanctuary, the awe-inspiring living space soars nearly twenty-five feet in volume and offers a captivating blend of old-world charm with contemporary elegance. The chefâs caliber kitchen is outfitted with professional grade stainless steel appliances, custom cabinetry and premium finishes. The all-white kitchen is the perfect blend of clean lines and excellent functionality, with marble counters and backsplash coupled with a generous amount of both storage and prep space, creating a space perfect for everyday dining and entertaining guests in style. The primary bedroom suite features original stained glass windows as well as a large walk-in closet and a marble, spa-like primary bath with dual vanities and a large all-glass shower. The upper level of the condominium features the homeâs second bedroom with large closet, a separate laundry and utility room with storage, a beautifully appointed full bathroom with tub and a dramatic catwalk overlooking the living room below and leading to a unique home office space with large closet. Entertain friends with views for miles from the den atop the original church steeple, the ideal spot to relax and unwind at the end of the day watching the sun set across the nationâs capital. This special space conveys with a separately deeded, tandem parking space as well as a separate storage space. The Sanctuary is a pet friendly, elevator building with bike storage for residents and easy access to all that Capitol Hill and the H Street Corridor have to offer. Itâs the perfect combination of sophistication, convenience and timeless charm. Welcome home!
Courtesy: Smith & Schnider LLC, (703) 935-1218
View additional info#202 is our Premier Penthouse! One of a kind loft style home featuring over 2,300 SF of living space on TWO levels with a spacious roof top deck stunningly designed with historic details and surrounded with stunning city views! A secure parking space included. Drama and elegance abound in this home featuring 30 foot and 14 foot ceilings. 2 bedrooms, 2.5 bathrooms, and den with state-of-the-art features and seamless bland of contemporary and historic details and finishes at every turn. 7 inch white oak hardwood flooring throughout, oversized Anderson windows with historic detail surround. Open sun-drenched floor plan offering a spacious living area, formal dining area, exquisite gourmet kitchen, and one-of-a-kind breakfast room with floor-to-ceiling windows. The kitchen is a chefâs dream - outfitted with a 6-burner Bosch range, ample two-tone cabinetry, generously sized breakfast bar, and gorgeous quartz countertops. Just beyond the kitchen are a convenient powder room, den, secondary bedroom with en-suite full bathroom, amazing storage space under the stairs, and full-size LG machines. Make your way upstairs to find an AMAZING ownerâs suite with a spacious walk-in closet - Luxury private bathroom with oversized shower, dual quartz finish vanity, Waterworks fixtures, & Porcelanosa tile surround. Unbelievable attic/storage space. Supremely located on R Street NW, between 5th Street and New Jersey Avenue, in the center of Shaw and just minutes to Bloomingdale, U Street, Logan Circle, the Shaw-Howard University Metro Station, and Whole Foods & Giant Food - this home is the perfect 10! *Other units available - please inquire for more information.
Courtesy: Washington Fine Properties, LLC, info@wfp.com
View additional infoTHIS IS A MUST SEE!! ABSOLUTELY STUNNING offering at Shoreham West, one of DCâs most desirable, full-service luxury residences! TURNKEY Corner unit, 1850 Sq Ft (Estimated) 1BR plus Den/Family Room with secure 2-car Garage parking. LOW FEE. This exceptional âPark Avenueâ style apartment has undergone a HIGH-END RENOVATION throughout. Meticulously redesigned with discerning taste, you will notice quality craftsmanship and attention to detail in every corner. A welcoming Foyer draws you in, and you wonât want to leave! Beautifully appointed, graciously scaled rooms with 9+ foot ceilings, deep crown and baseboard moldings, enlarged doorways, Travertine marble and gleaming wood floors, custom built-ins and cabinetry, Carrera marble countertopsâ¦All add a touch of timeless elegance. The redesigned very COMFORTABLE floor plan includes an open and SPACIOUS Living and Dining Room, offering the perfect setting for formal entertaining or casual living. The custom Kitchen with top-of-the-line stainless steel appliances, wine refrigerator and separate service entrance is a chefâs delight. The handsome Family Room provides space to read, watch TV or work from home. The private Bedroom Suite is spacious with 3 closets plus a Dressing Room and luxurious Bath. The covered BALCONY, a perfect retreat to enjoy morning coffee or evening relaxation, completes this very appealing and livable apartment. The unit also comes with in-unit washer/dryer and Storage Room. The building provides for short hallways with no more than 4 units per floor. There is an expansive ROOF TOP TERRACE with multiple seating areas for residents to enjoy panoramic views of the city. The Terrace surrounds a glass enclosed Gym, Lounge or Party Room, Kitchen and BBQ. This well-maintained building offers 24/7 concierge service, uniformed doorman, an on-site manager, Laundry Room and Wine Storage Room. Pet friendly. While Shoreham West offers a tranquil residential setting, it is conveniently located next door to the Shoreham Hotel and to shopping and dining options on Connecticut Avenue and close proximity to the Zoo and public transportation, including the Woodley Park Metro. Residents can enjoy walks in the neighborhood and on the paths of Rock Creek Park. $1,569,0006350 31ST Street NW Washington, DC 20015
Courtesy: Compass, (301) 298-1001
View additional infoStunning craftsman chic in the heart of Chevy Chase, DC. Believed to have originated as a Sears kit home "Walton" model, this attractive bungalow has been enhanced and expanded for today's living. The inviting year-round enclosed front porch room - that you'll want to live in! - sets a pleasant tone throughout the home, featuring lofty ceilings, elegant wood floors, many charming original details and gorgeous views. The main level boasts a spacious living room, a separate dining room, a brand-new eat-in kitchen, and access to the rear deck. It includes two bedrooms (staged as a family room and office) and a large, updated hall bath featuring Carrera marble and white subway tile. On the upper floor, discover a spacious primary bedroom addition with a deluxe ensuite bath and walk-in closet, an additional bedroom, and a hall bath. The lower level, accessible through a separate entrance, presents an ideal in-law or au pair suite. It also offers a recreational space, a kitchenette, a third full bath, three additional rooms, ample storage, and a laundry room. Outside, unwind on the private rear deck overlooking the low-maintenance fenced yard. Located on a quiet, tree-lined street in the sought-after Barnaby Woods neighborhood, just a stone's throw from the prime amenities of Chevy Chase - including schools (Lafayette/Deal/Jackson-Reed), parks, playgrounds, shops, and restaurants - this home is conveniently located to enjoy the many perks of the neighborhood. Commuting is also a breeze, with a bus stop to the Metro just two blocks away. Ready for you to move right in!
251–275 of 2,205 properties displayed
How may I help you?Get property information, schedule a showing or find an agent |
|||||||||||||||||||||||||||||||||||||||||||||||||||||||||||||||||||||||||||||||||||||||||
|
|
|
|
|||
 |
Copyright © Metropolitan Regional Information Systems, Inc.


