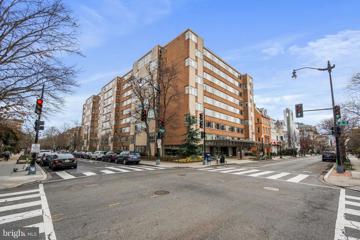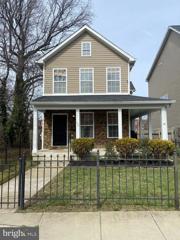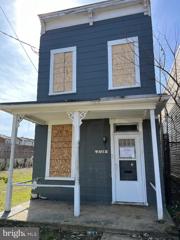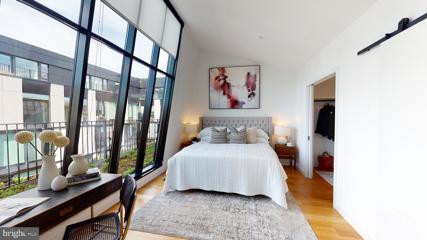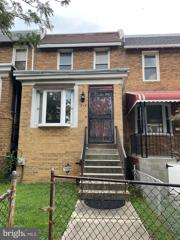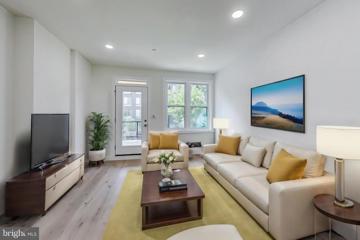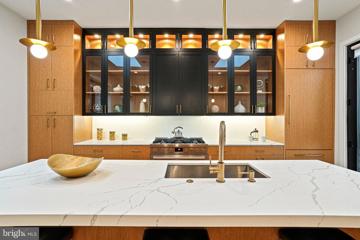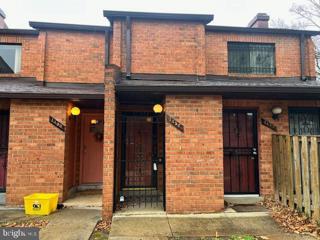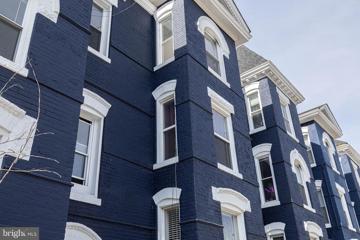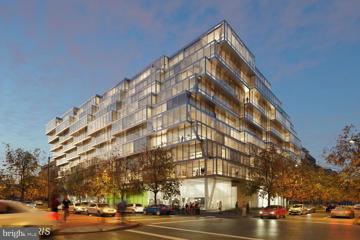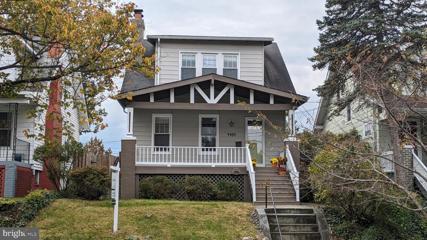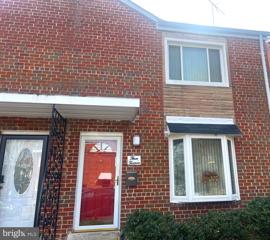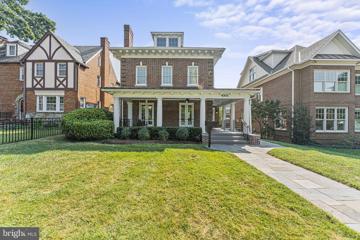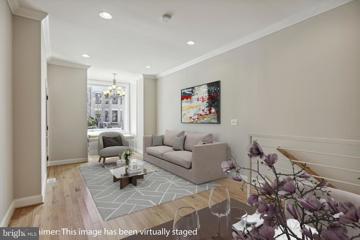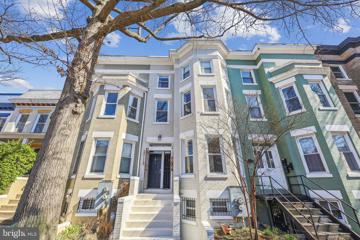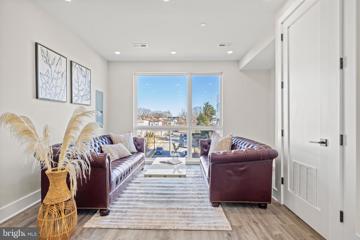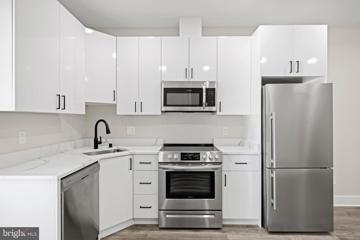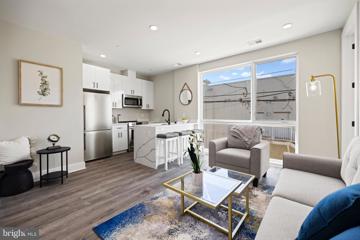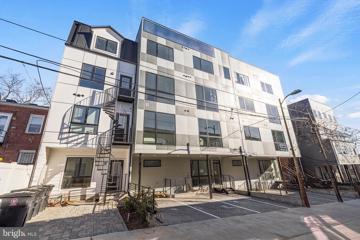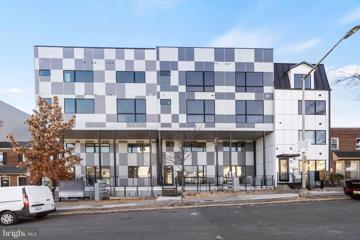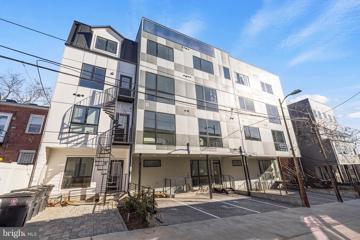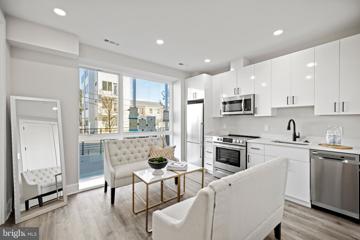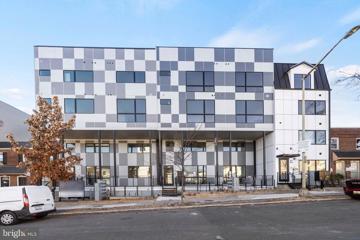 |  |
|
Washington DC Real Estate & Homes for Sale2,241 Properties Found
1,301–1,325 of 2,241 properties displayed
Courtesy: RLAH @properties, (202) 518-8781
View additional infoThis is a garage packing space located in the Dupont East Condominium. It must be purchased by an owner of a unit in the condo. Open House: Saturday, 4/27 1:00-3:00PM
Courtesy: Goodridge Real Estate
View additional infoPrice reduced !! Exciting New Listing Alert in Deanwood, D.C.! Discover a single-family home nestled in the vibrant neighborhood of Deanwood, offering a spacious 1,446 Sq Ft of meticulously designed living space. This residence features 3 bedrooms, 2 full baths, and a convenient half bath. As you enter to into hardwood floors leading into an open and inviting floor plan. The living room, perfect for gatherings and relaxation, flows into a island kitchen with granite countertops and stainless steel (SS) appliances. The adjacent sitting dining area, provides a versatile space for dining and entertaining, alongside a practical half bath. The backyard offering endless possibilities for gardening or social gatherings, complete with alley access and gated off-street parking. The upstairs you find a stackable washer and dryer for convenience. The primary bedroom offers a serene retreat, complete with hardwood floors, a spacious walk-in closet, and an en suite bathroom . Two additional bedrooms, with easy access to another full bath. No basement but you do have a insulated crawl space for storage. closing help available this is a must-see property ! $1,600,0002549 11TH Street NW Washington, DC 20001
Courtesy: Michaels Realty, Inc.
View additional info
Courtesy: Washington Fine Properties, LLC, info@wfp.com
View additional infoMultiple Development Possibilities. Multi Family Potential or Condo Conversion. for 16+ Units Many successful projects have been completed in the area. Property has desirable RA-2 zoning. Raze permit has been applied for and permitting is in process. Call listing agent for more information. $1,000,0001251 Morse Street NE Washington, DC 20002
Courtesy: TTR Sotheby's International Realty
View additional info
Courtesy: McWilliams/Ballard Inc., info@mcwilliamsballard.com
View additional infoSpring is here and welcome to PENTHOUSE 406. NEW PRICE- This is a bright and unique large south-facing 1Bedroom+Den/1.5BA Duplex (over 1100 sq ft.) with TWO PRIVATE OUTDOOR SPACES (Option to purchase parking -$50,000). This beautiful inner corner unit condominium is located in the Historic Chapman Stable that looks out to the quiet N Street row homes. Inside, you will find a modern kitchen (Bosch appliances) that opens to the living and dining area and lots of storage. Custom Shades will convey and are clearly appreciated in the primary bedroom upstairs that houses 18' ceilings. Expansive windows and Canadian frameless cabinetry. The amenity-rich, pet-friendly building has two ELEVATORS, also boasts a common roof terrace with stunning city and Monument views accompanied by RESTORATION HARDWARE furniture in all common areas. If you are a fan of Tex-Mex food, visit Republic Cantina located right outside of the building. Close to NOMA and SHAW/City Center. Easy to access highways 395/495/50 - short ride to National Airport.
Courtesy: Fairfax Realty Select, 7035858660
View additional info1690 sqft on 2025 sqft lot offering Huge Potential! Rehab opportunity in EDGEWOOD by ECKINGTON in NE DC right next to Rhode Island ave. Priced way less than the Tax Value, Redfin and Zillow Estimates !!!!! Renovated comps in the block are selling for an average of $850K. Inquires : Call : Showing Contact and text msg preferred to Listing agent
Courtesy: Long & Foster Real Estate, Inc., yanira@lnf.com
View additional infoOPEN HOUSE SUNDAY14th 12-3 New construction condo boasts two levels of light-filled living! From the front porch, your private entrance leads to a spacious open-concept main level. High ceilings, large light-filled windows, durable floors, beautifully finished kitchen with stainless Energy Star appliances, an island that seats 4, accents in gold and black, full bath, and 1st-floor bedroom. Four primary bedrooms with wall-to-wall closets, ample room for queen beds, and en-suite baths with walk-in showers. Full-size front-load washer/dryer. Rooms feature recessed lighting and USB ports. Off-street gated parking space is included in the price of the unit. Value of $30k! 20x18 rooftop deck leaves roof space to add solar panels! Easy access to H street Trolley and all the city's fun and entertainment. Langston Golf Course, RFK Farmers Market, Whole Foods, Echostage, restaurants, and fun are steps away! $1,199,9001402 12TH NW Unit 10 Washington, DC 20005Open House: Sunday, 4/28 1:00-3:00PM
Courtesy: City Houses, LLC
View additional infoOne year of rental parking included! Boutique residence in sought after Logan Circle barely a year old! Top floor unit with enormous private deck that has a wet bar and a gas grill hookup (no hassling with propane tanks). On the main level, the open floor plan is perfect for entertaining with 9â+ ceilings and wide-plank white oak flooring throughout. The gorgeous gourmet kitchen features Bosch appliances, custom 2-tone cabinetry, white Calcutta Laza quartz countertops, and Delta champagne bronze fixtures. The large primary suite is tucked away on the second floor and the primary bath features a shower with beautiful mosaic tile and a unique vertical window. The second bedroom has plenty of room for multi-use as a guest room/office/den. Lots of storage throughout with three large Elfa-outfitted closets. The location is ideal with the Green/Yellow Lines under half a mile away and the Red/Orange/Blue/Silver Lines just under a mile. With a Walk Score of 97 and a Bike Score of 99 you are surrounded by all the best that the city has to offer: The 14th Street, Dupont, Convention Center, Downtown, and U Street neighborhoods are just a few blocks away. Low fee. Pet-friendly building. Open Sunday, 3/10 2-4.
Courtesy: RLAH @properties, (202) 518-8781
View additional info** Back on market buyer couldn't proform.** Discover the charm of this all-brick, townhome-style condo nestled in the vibrant Fort Lincoln neighborhood of Washington, D.C. Offering a spacious single-level layout, this home features two large bedrooms, one full bathroom, and a convenient in-unit washer and dryer. The airy living room, enhanced by a beautiful skylight and a cozy fireplace, invites warmth and relaxation into the space. Though this home requires a bit of TLC, it presents a fantastic opportunity to customize a space that perfectly reflects your style. With ample storage, spacious walk-in closets, and an assigned parking space, it combines comfort with convenience. Situated near major routes like the Baltimore Washington Parkway, Route 50, and 295, and within walking distance to Dakota Crossing Shopping Center, this condo offers easy access to shopping, dining, and transportation options. A short walk to Metro bus services and minutes from the National Arboretum, it's an ideal blend of urban accessibility and natural beauty. This condo is more than a home; it's a canvas awaiting your personal touch to become a special place you'll love.
Courtesy: Keller Williams Capital Properties
View additional infoPrice Reduction on this condo in an awesome location, with tremendous upside, between H Street and Union Market. NYC walk-up meets Architect renovated Interior. Steps to H Street, Union Market, Trader Joes and multiple transportation options. Completely redone interior ready for your next cocktail party the day you move in. Very smart layout with two bedrooms, private outdoor space, washer/dryer, new kitchen. At this price, RUN to this listing. Home Warranty Included! Ask helpful listing agent about a ZERO down, no mortgage insurance loan option with a very competitive rate. This building is VA approved! Fire your landlord. This is the best value adjacent to H Street, NOMA and Union Market. Condition is turn key!!!!!Fire your landlord.
Courtesy: Compass, (202) 448-9002
View additional infoLocated in the heart of D.Câs West End neighborhood, the Westlight offers a life of luxury. The professionally staffed 24-hour front desk concierge, uniformed doorman and porter, onsite engineer and building manager ensure effortless city living. Enjoy the expansive rooftop grilling terrace, private clubroom with catering kitchen, state-of-the-art fitness center and D.C.'s largest rooftop pool. Perfectly situated just steps from Georgetown, Dupont Circle and Downtown. This one bedroom residence features floor to ceiling glass window walls, a Euro chic kitchen with natural gas cooktop, and 5â white oak flooring throughout. Relax in your living room, and enjoy the serene setting of the Oehme Van Sweden landscaped courtyard. One assigned garage parking space and one assigned storage space are included. $1,169,0004404 Illinois Avenue NW Washington, DC 20011
Courtesy: Compass, (202) 386-6330
View additional infoWelcome to 4404 Illinois Ave. NW! This thoughtfully updated 4-bedroom, 3.5-bathroom detached single-family home in the heart of Petworth offers a perfect blend of modern living while still maintaining its charm. Ideally situated between Sherman Circle and Grant Circle, enjoy the best of city living with proximity to various green spaces, shopping, dining, and public transportation. Connect with neighbors and immerse yourself in the vibrant local culture. The home was renovated in 2018 to add over 600sf to this home. The light-filled first floor provides great flow between 3 distinct entertaining areas. Just off the dedicated dining room is an oversized galley kitchen that epitomizes urban living. The thoughtfully designed space redefines the heart of the home, showcasing a perfect blend of contemporary aesthetics and practical functionality. Designed to keep your home organized, the mudroom features multiple storage solutions to keep your outdoor gear, shoes, and accessories neatly tucked away for a clutter-free living space. Modern wallpaper and statement mirrors make this powder room a conversation starter at your next gathering. Original pristine hardwood floors tie all the spaces together. The second floor showcases three spacious bedrooms that provide comfort and privacy for all. The primary suite is a retreat in itself, featuring; vaulted 12ft ceilings, a walk-in closet, a spa-like ensuite bathroom with a frameless glass shower, heated floors, and dual vanity. Two additional bedrooms, a common bath, and a laundry room complete this level. The residence's lower level provides you with additional living options featuring a large recreational space, bedroom, full bath, and second laundry. The basement makes for the perfect space for entertaining, accommodating guests, hosting an au pair, or turning it into your own income-generating rental. This single-family home not only offers the convenience of city living but comes with a generous outdoor space, providing a unique opportunity for the urban dweller with a green thumb or a vision for a personalized retreat. Don't miss the opportunity to make this house your forever home. Open House: Friday, 4/26 2:00-4:00PM
Courtesy: ButlerCook Real Estate, 202-422-6100
View additional infoOpen Friday, April 19, 2024 1-3 p.m. Huge price improvement. Tenant-occupied property. Strict 48 hours notice required for all showings. This bright, airy semi-detached home in Riggs Park is move-in ready. The main floor enters into a living room, separate dining room and kitchen with access to the nice-sized backyard. Upstairs, two bedrooms,, 1 full bath awaits, as well as an open space in basement. Home has two off-street parking spaces, but home is close to Fort Totten Metro, as well as Lamond Recreation Center and plenty of nearby shopping and dining options. $1,899,0004303 16TH Street NW Washington, DC 20011
Courtesy: RE/MAX Realty Services
View additional infoThis palatial, detached brick colonial has been restored to its original beauty. The home was fully renovated in 2021 with designs by GTM Architects, permitted and surveyed by CAS engineering, built by Gibson Homes, and fence by Long Fence. Located in prestigious 16th St Heights neighborhood, on the doorstep of everything the Nations Capital has to offer. The first floor boasts an opulent grandeur that exceeds your wildest expectations, featuring gleaming hardwood floors, lofty ceilings, and meticulously crafted custom moldings throughout. The foyer extends a warm and impressive welcome, while the living room promises an entertainment enthusiast's delight. The kitchen is exceptionally spacious, offering an oversized island, custom cabinets, and elegant quartz countertops. The dining room effortlessly seats a party of twelve, enhancing the entertainment opportunities. The first floor also a one-of-a-kind powder room, convenient mudroom, and a back door entrance accessible from the parking area. For those seeking even more space, a cozy den adjacent to the kitchen awaits, adding to the versatility of this level. All three bedrooms on the second-floor boast en-suite bathrooms with gorgeous tile and tasteful lighting fixtures. The primary bathroom is a true gem, featuring a stunning shower, luxurious soaking tub, and double sinks, all beautifully finished with white and gray marble-look tiles. The primary closet is thoughtfully designed with custom drawers and shelves to maximize organization. Moving up to the third floor, you'll discover two additional bedrooms that share a well-appointed hall bathroom. To make maintenance a breeze, the house is equipped with a central vacuum system, and there's a full second-floor laundry room adorned with lovely tile and a window, adding to the home's overall convenience and charm. The lower level of this residence offers a versatile layout, comprising two sunlit and generously-sized bedrooms, two full bathrooms, laundry room with full sized washer/dryer and a fully-equipped kitchen. Additionally, a comfortable living room and a separate entrance provide flexible living options. Parking is a breeze, with four available spaces located behind the house. The front yard, enclosed by an attractive fence, is thoughtfully landscaped, enhancing the property's curb appeal and overall charm.
Courtesy: Compass, (301) 298-1001
View additional infoNestled in the charming Bloomingdale/ LeDroit neighborhood, the Reagan is a 1901 rowhouse that has been converted in 2017 into a boutique 2-unit condominium. Unit 1 is a lower unit - 3 en-suite bedrooms and main floor half bathroom, modern kitchen with a peninsula, granite countertops, stainless steel appliances, natural hardwood floors on the main level, and a parking spot in the rear of the house. Brand new high quality LVP on the lower level. Enjoy the ease of city leaving in this very walkable area, an easy commute to Downtown with just half a mile to the Shaw-Howard University Metro, bus lines, and bike routes. The tree-lined streets are adorned with classic DC rowhouses, creating an inviting atmosphere. Embrace the culinary delights of the area with a myriad of top-rated eateries just steps away. Reagan Condominium offers a spacious and convenient lifestyle. This is a self-managed condo with minimal fees.
Courtesy: CENTURY 21 New Millennium, (571) 565-2320
View additional infoNEWLY PRICED TO SELL! MOTIVATED SELLER! Stunning two-level condo offers a delightful blend of classic charm and modern convenience. Enjoy 1,800 sq ft of easy living space with LOW CONDO FEES ( $165/M) 3 bedrooms, 3 full baths, a fireplace, and hardwood floors throughout. Relax in the living room with a cozy gas fireplace or step out onto the deck for outdoor tranquility. The gourmet kitchen and spacious dining area are perfect for entertaining. The main level bedroom and bathroom provide accessibility for work-from-home professionals. Find two primary suites downstairs, each with a private bathroom, and a convenient washer/dryer setup. Access private parking directly from the lower level. The current owner has spared no expense in maintaining and updating this one-of-a-kind home. Most major appliances were purchased in the past few years and are at the beginning of their life cycle. Situated within walking distance of shops, restaurants, bus routes, and Metro stations, this property offers easy access to city amenities. Whether you seek a stylish urban retreat or a rental investment, this condo presents a fantastic opportunity to experience the vibrant lifestyle of D.C. Open House: Saturday, 4/27 2:00-4:00PM
Courtesy: TTR Sotheby's International Realty, (703) 745-1212
View additional infoWelcome back to 824 18th, where luxury living is redefined with newly upgraded lobbies and enticing pricing! Situated just minutes from the vibrant H-street Corridor, our exceptional luxury condo building promises an elevated lifestyle experience. Each residence at EIGHT24 is a testament to impeccable style, boasting spacious layouts and luxurious amenities crafted to enhance your day-to-day living. Thoughtfully designed with dedicated areas for work, school, and entertainment, our residences cater to your every need. Step into unit 302, a sleek and modern 1 bedroom + Den /2.5 bath + PRIVATE ROOF DECK layout featuring recessed lighting and quartz countertops. Equipped with high-quality Blomberg and Frigidaire appliances, the kitchen is both elegant and functional. With low condo fees, included parking, and a Certificate of Occupancy already secured, worry-free living is guaranteed at EIGHT24. Explore the convenience of nearby amenities such as Safeway, Starbucks, and Aldi, all within a leisurely ten-minute walk. And with a plethora of outstanding restaurants and exciting nightlife options just blocks away, embracing urban living has never been more enticing. Hop onto the streetcar and discover the extraordinary living experience awaiting you at EIGHT24 today. Open House: Saturday, 4/27 2:00-4:00PM
Courtesy: TTR Sotheby's International Realty, (703) 745-1212
View additional infoWelcome back to 824 18th, where luxury living is redefined with newly upgraded lobbies and enticing pricing! Situated just minutes from the vibrant H-street Corridor, our exceptional luxury condo building promises an elevated lifestyle experience. Each residence at EIGHT24 is a testament to impeccable style, boasting spacious layouts and luxurious amenities crafted to enhance your day-to-day living. Thoughtfully designed with dedicated areas for work, school, and entertainment, our residences cater to your every need. Step into unit 301, a sleek and modern 2 bedroom + Den /2.5 bath + PRIVATE ROOF DECK layout featuring recessed lighting and quartz countertops. Equipped with high-quality Blomberg and Frigidaire appliances, the kitchen is both elegant and functional. With low condo fees, included parking, and a Certificate of Occupancy already secured, worry-free living is guaranteed at EIGHT24. Explore the convenience of nearby amenities such as Safeway, Starbucks, and Aldi, all within a leisurely ten-minute walk. And with a plethora of outstanding restaurants and exciting nightlife options just blocks away, embracing urban living has never been more enticing. Hop onto the streetcar and discover the extraordinary living experience awaiting you at EIGHT24 today. Open House: Saturday, 4/27 2:00-4:00PM
Courtesy: TTR Sotheby's International Realty, (703) 745-1212
View additional infoWelcome back to 824 18th, where luxury living is redefined with newly upgraded lobbies and enticing pricing! Situated just minutes from the vibrant H-street Corridor, our exceptional luxury condo building promises an elevated lifestyle experience. Each residence at EIGHT24 is a testament to impeccable style, boasting spacious layouts and luxurious amenities crafted to enhance your day-to-day living. Thoughtfully designed with dedicated areas for work, school, and entertainment, our residences cater to your every need. Step into unit 203, a sleek and modern 1 bedroom + 1 Den /2 bath layout featuring recessed lighting and quartz countertops. Equipped with high-quality Blomberg and Frigidaire appliances, the kitchen is both elegant and functional. With low condo fees, included parking, and a Certificate of Occupancy already secured, worry-free living is guaranteed at EIGHT24. Explore the convenience of nearby amenities such as Safeway, Starbucks, and Aldi, all within a leisurely ten-minute walk. And with a plethora of outstanding restaurants and exciting nightlife options just blocks away, embracing urban living has never been more enticing. Hop onto the streetcar and discover the extraordinary living experience awaiting you at EIGHT24 today. Open House: Saturday, 4/27 2:00-4:00PM
Courtesy: TTR Sotheby's International Realty, (703) 745-1212
View additional infoWelcome back to 824 18th, where luxury living is redefined with newly upgraded lobbies and enticing pricing! Situated just minutes from the vibrant H-street Corridor, our exceptional luxury condo building promises an elevated lifestyle experience. Each residence at EIGHT24 is a testament to impeccable style, boasting spacious layouts and luxurious amenities crafted to enhance your day-to-day living. Thoughtfully designed with dedicated areas for work, school, and entertainment, our residences cater to your every need. Step into unit 202, a sleek and modern studio layout featuring recessed lighting and quartz countertops. Equipped with high-quality Blomberg and Frigidaire appliances, the kitchen is both elegant and functional. With low condo fees, included parking, and a Certificate of Occupancy already secured, worry-free living is guaranteed at EIGHT24. Explore the convenience of nearby amenities such as Safeway, Starbucks, and Aldi, all within a leisurely ten-minute walk. And with a plethora of outstanding restaurants and exciting nightlife options just blocks away, embracing urban living has never been more enticing. Hop onto the streetcar and discover the extraordinary living experience awaiting you at EIGHT24 today. Open House: Saturday, 4/27 2:00-4:00PM
Courtesy: TTR Sotheby's International Realty, (703) 745-1212
View additional infoWelcome back to 824 18th, where luxury living is redefined with newly upgraded lobbies and enticing pricing! Situated just minutes from the vibrant H-street Corridor, our exceptional luxury condo building promises an elevated lifestyle experience. Each residence at EIGHT24 is a testament to impeccable style, boasting spacious layouts and luxurious amenities crafted to enhance your day-to-day living. Thoughtfully designed with dedicated areas for work, school, and entertainment, our residences cater to your every need. Step into unit 201, a sleek and modern 1 bedroom/1 bath layout featuring recessed lighting and quartz countertops. Equipped with high-quality Blomberg and Frigidaire appliances, the kitchen is both elegant and functional. With low condo fees, included parking, and a Certificate of Occupancy already secured, worry-free living is guaranteed at EIGHT24. Explore the convenience of nearby amenities such as Safeway, Starbucks, and Aldi, all within a leisurely ten-minute walk. And with a plethora of outstanding restaurants and exciting nightlife options just blocks away, embracing urban living has never been more enticing. Hop onto the streetcar and discover the extraordinary living experience awaiting you at EIGHT24 today. Open House: Saturday, 4/27 2:00-4:00PM
Courtesy: TTR Sotheby's International Realty, (703) 745-1212
View additional infoWelcome back to 824 18th, where luxury living is redefined with newly upgraded lobbies and enticing pricing! Situated just minutes from the vibrant H-street Corridor, our exceptional luxury condo building promises an elevated lifestyle experience. Each residence at EIGHT24 is a testament to impeccable style, boasting spacious layouts and luxurious amenities crafted to enhance your day-to-day living. Thoughtfully designed with dedicated areas for work, school, and entertainment, our residences cater to your every need. Step into unit 102, a sleek and modern 1 bedroom/1 bath layout featuring recessed lighting and quartz countertops. Equipped with high-quality Blomberg and Frigidaire appliances, the kitchen is both elegant and functional. With low condo fees, included parking, and a Certificate of Occupancy already secured, worry-free living is guaranteed at EIGHT24. Explore the convenience of nearby amenities such as Safeway, Starbucks, and Aldi, all within a leisurely ten-minute walk. And with a plethora of outstanding restaurants and exciting nightlife options just blocks away, embracing urban living has never been more enticing. Hop onto the streetcar and discover the extraordinary living experience awaiting you at EIGHT24 today. Open House: Saturday, 4/27 2:00-4:00PM
Courtesy: TTR Sotheby's International Realty, (703) 745-1212
View additional infoWelcome back to 824 18th, where luxury living is redefined with newly upgraded lobbies and enticing pricing! Situated just minutes from the vibrant H-street Corridor, our exceptional luxury condo building promises an elevated lifestyle experience. Each residence at EIGHT24 is a testament to impeccable style, boasting spacious layouts and luxurious amenities crafted to enhance your day-to-day living. Thoughtfully designed with dedicated areas for work, school, and entertainment, our residences cater to your every need. Step into unit 101, a sleek and modern 1 bedroom/1 bath layout featuring recessed lighting and quartz countertops. Equipped with high-quality Blomberg and Frigidaire appliances, the kitchen is both elegant and functional. With low condo fees, included parking, and a Certificate of Occupancy already secured, worry-free living is guaranteed at EIGHT24. Explore the convenience of nearby amenities such as Safeway, Starbucks, and Aldi, all within a leisurely ten-minute walk. And with a plethora of outstanding restaurants and exciting nightlife options just blocks away, embracing urban living has never been more enticing. Hop onto the streetcar and discover the extraordinary living experience awaiting you at EIGHT24 today. Open House: Saturday, 4/27 2:00-4:00PM
Courtesy: TTR Sotheby's International Realty, (703) 745-1212
View additional infoWelcome back to 824 18th, where luxury living is redefined with newly upgraded lobbies and enticing pricing! Situated just minutes from the vibrant H-street Corridor, our exceptional luxury condo building promises an elevated lifestyle experience. Each residence at EIGHT24 is a testament to impeccable style, boasting spacious layouts and luxurious amenities crafted to enhance your day-to-day living. Thoughtfully designed with dedicated areas for work, school, and entertainment, our residences cater to your every need. Step into unit 003 / 3, a sleek and modern 1 bedroom/1 bath layout featuring recessed lighting and quartz countertops. Equipped with high-quality Blomberg and Frigidaire appliances, the kitchen is both elegant and functional. With low condo fees, included parking, and a Certificate of Occupancy already secured, worry-free living is guaranteed at EIGHT24. Explore the convenience of nearby amenities such as Safeway, Starbucks, and Aldi, all within a leisurely ten-minute walk. And with a plethora of outstanding restaurants and exciting nightlife options just blocks away, embracing urban living has never been more enticing. Hop onto the streetcar and discover the extraordinary living experience awaiting you at EIGHT24 today.
1,301–1,325 of 2,241 properties displayed
How may I help you?Get property information, schedule a showing or find an agent |
|||||||||||||||||||||||||||||||||||||||||||||||||||||||||||||||||||||||||||||||||||||||||
|
|
|
|
|||
 |
Copyright © Metropolitan Regional Information Systems, Inc.


