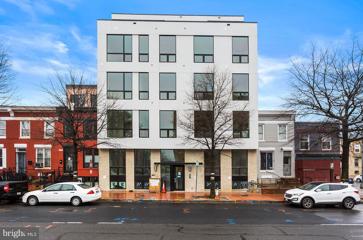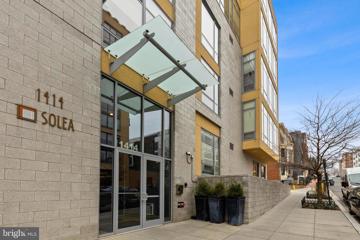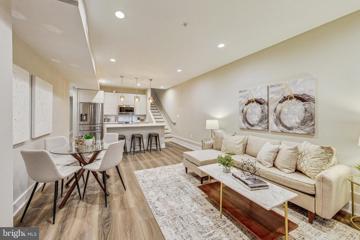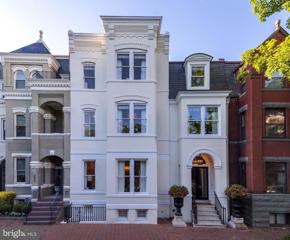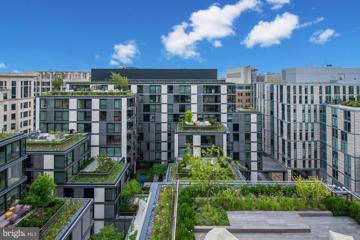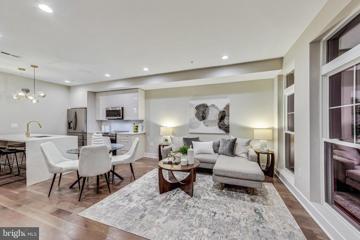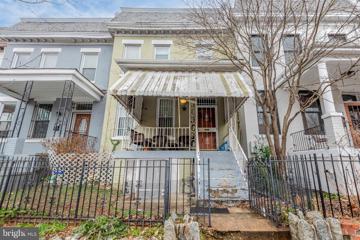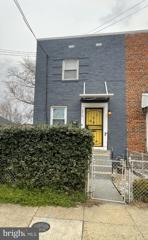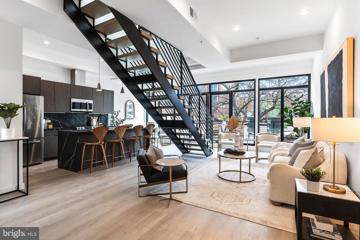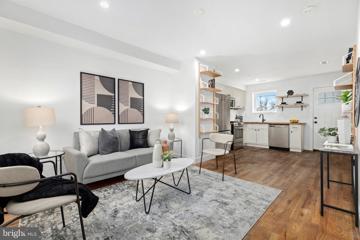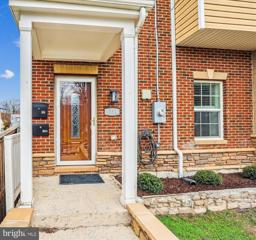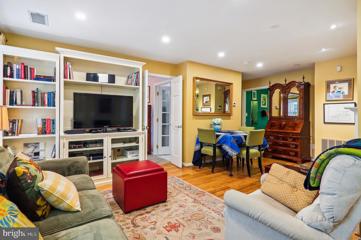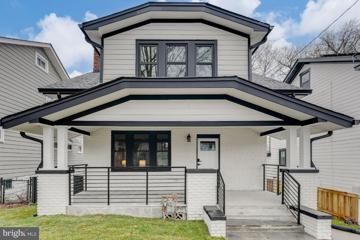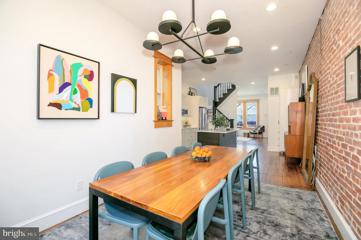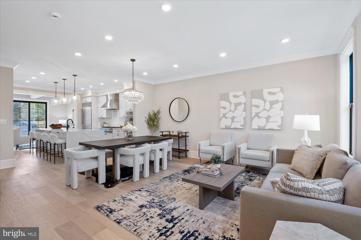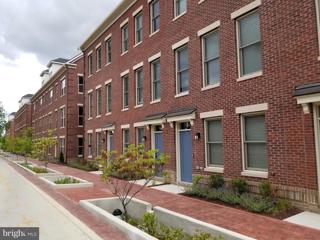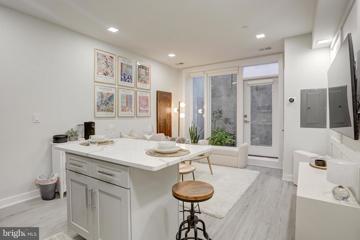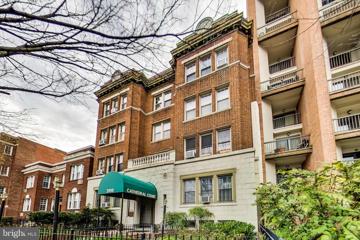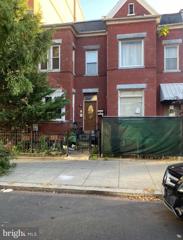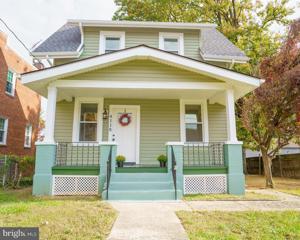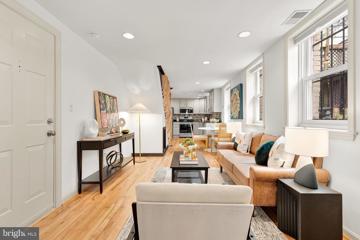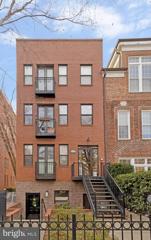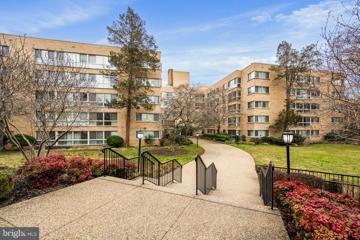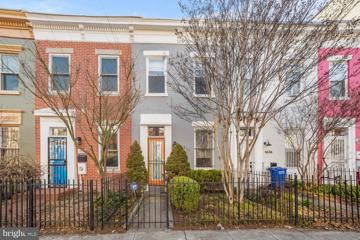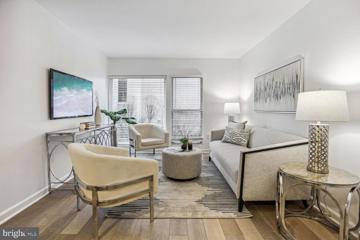|
Washington DC Real Estate & Homes for Sale2,099 Properties Found
1,176–1,200 of 2,099 properties displayed
Courtesy: McWilliams/Ballard, Inc., (202) 280-2396
View additional info**THIS IS AN IZ (INCLUSIONARY ZONING) UNIT.** Pursuant to the District of Columbia Inclusionary Zoning program, income restricted units are available at this development. Please contact the Department of Housing and Community Development regarding the availability of such units and requirements for registration in the Inclusionary Zoning program. Maximum Income(s): $53,250 (1 person) $60,850 (2 people) $68,450 (3 people) Introducing The Maddox, a new condominium community rising up along Georgia Avenue in Washington's vibrant Park View neighborhood. This home offers sleek interiors that allow your personal style to take center stage! We are excited to introduce you to this new community. If you would like to schedule your private appointment or virtual tour, please contact us!
Courtesy: Redfin Corp
View additional infoWelcome home to this bright, thoughtfully updated studio that feels more spacious than it is with 10 foot ceilings and large northeast-facing windows. Recent upgrades include recessed smart lighting, new closet doors, custom-built linen closet in the bathroom, and new kitchen backsplash. Enjoy peace of mind with in-unit laundry and your own garage parking spot. Or leave the car behind and bike/stroll to all the shops, restaurants, and nightlife on 14th St. U Street metro stop, bus lines, and Meridian Hill Park are also a short walk away. The building has an outdoor courtyard, composting program, low HOA fees, and is pet-friendly. The condo can be purchased furnished.
Courtesy: Compass, (202) 386-6330
View additional info***100 percent financing available. Welcome to Capitol View Condominium. This exciting, brand new construction, condo development consists of six townhome style units each with private outdoor space. Unit 101 is a 3 bedroom, 2 full bath home spanning two floors with southern and northern exposures with oversized windows to let the light shine in. Exquisite features include beautiful wood floors throughout, designer lighting and paint, a gourmet kitchen featuring a large island with seating and waterfall feature, upgraded stainless steel appliances, Quartz countertops and backsplash and modern sleek cabinetry. The main level not only features the kitchen but a large living and dining space, but also two bedrooms and a luxury bathroom. The upper level features the large primary suite with luxury bathroom featuring a huge vanity for two, beautiful shower with frameless doors and a large walk-in closet. This home features a private patio in the rear. Capitol View Condominium is located in the vibrant Ivy City neighborhood of DC which is central to commuter routes, Union Market District, minutes to Capitol Hill, Union Station and Noma. Ivy City features restaurants, a Target, multiple shopping venues and nightlife. Multiple units available. $7,995,0003313 O Street NW Washington, DC 20007
Courtesy: TTR Sotheby's International Realty
View additional infoOn a quiet, cobblestone block in historic Georgetown, stands a refined residence, fully renovated over several years by Smith Architectural Group. Meticulous thought went into every facet of this home. Original details are married with modern design elements so seamlessly that it feels as if they were always there. Upon entry, guests are offeredÂviews through the grand foyer to the reception rooms, a tranquil private garden, and an open well staircase. The formal living room boasts southern exposure and restored original windows with beveled glass. The stunning natural light extends through an opening to the dining room, which is illuminated by a Louis XV style, ormolu chandelier and gilt candle sconces in the evening, adding an opulent glow to dinner parties. Nesting doors separate the modern Bulthaup kitchen, perfectly designed for intimate gatherings or catered events alike. A series of French doors provide soft natural light, illuminating Caesarstone countertops extending the length of the twelve foot island, as well as along the perimeter. Informal seating gives guests front row seats to witness the home chef prepare picture perfect meals with a Gaggenau appliance suite, including integrated gas range and double ovens, that melds flawlessly with the modern aesthetic. Wine is perfectly chilled and at the ready in the dual zone wine fridge, whether enjoying the show in the kitchen or warming up by the fire in the informal living room beyond. When the weather is right, dine al fresco on the private wrap aroundÂterrace, featured in Gardens of Georgetown, by Edith Nalle Schafer, allowing the sound of the serene water feature to carry you away. As the evening draws to a close, a three story glass and steel installation by Graham Caldwell guides you upstairs, suspended below a skylight with the promise of a dance of light the next day. Entering the primary suite, oneâs eye is drawn outside to a long balcony, then to the sumptuous bedroom, flanked by two ensuite bathrooms with walls clad in ethereal, reverse painted glass, and walk-in closets with bespoke organization systems. Each bathroom features a seamless glass enclosed shower, the larger of which boasts a Kohler steam shower for a true in-home spa experience whenever the mood strikes, while a separate soaking tub with adjacent TV offers a further venue for relaxation. An additional four hotel inspired bedroom suites occupy the remainder of the second and third floors. Overlooking the top of the staircase, where the Graham Caldwell installation âEjectaâ meets the sun, a spacious den is ideal for a home office or private getaway. Staff quarters, including full kitchen, full bath, and laundry facilities are located in the fully finished basement, with ample storage space. A secure, two-car garage opens to the alley behind this mini-estate in Georgetown.
Courtesy: Washington Fine Properties, LLC, info@wfp.com
View additional infoJust Listed! This stunning 4 bedroom, 3.5 bathroom condo boasts 2,816 square feet of renovated living space, the result of combining two units into one luxurious residence. One of the standout features is the temperature-controlled wine cellar capable of holding 2300 bottles, making it a wine connoisseur's dream. Additionally, this condo includes a magnificent 375 square foot turf terrace as well as a balcony spanning along the bedroom wing, perfect for outdoor entertaining and relaxation, a spectacular gourmet kitchen with large waterfall island, living room with gas fireplace and dining room wrapped in windows and flooded with light, and private office that provides a comfortable and private space to work from home. This condo has everything a discerning buyer could want, offering elegance, sophistication, and practicality in one. This residence comes with three car parking and additional storage. The building amenities include a concierge, fitness center, club room, catering kitchen, and pool, ensuring residents have access to an array of luxurious amenities. This exquisite condo offers the perfect combination of comfort, convenience, and luxury living in a prime location.
Courtesy: Compass, (202) 386-6330
View additional info***100 percent financing available. Welcome to Capitol View Condominium. This exciting, brand new construction, condo development consists of six townhome style units each with private outdoor space. Unit 201 is a 3 bedroom, 2 and a half bath home spanning two floors with southern and northern exposures with oversized windows to let the light shine in. Exquisite features include beautiful wood floors throughout, designer lighting and paint, a gourmet kitchen featuring a large island with seating and waterfall feature, upgraded stainless steel appliances, Quartz countertops and backsplash and modern sleek cabinetry. The main level not only features the kitchen, but also a large living and dining area. The upper level features the large primary suite with luxury bathroom featuring a huge vanity for two, beautiful shower with frameless doors and a large walk-in closet, two additional large bedrooms and an additional full bathroom. This home features a fantastic roof deck with sweeping views of the city and the Capitol Dome. Capitol View Condominium is located in the vibrant Ivy City neighborhood of DC which is central to commuter routes, Union Market District, minutes to Capitol Hill, Union Station and Noma. Ivy City features restaurants, a Target, multiple shopping venues and nightlife. Multiple units available.
Courtesy: Fathom Realty MD, LLC, (410) 874-8111
View additional info***Estate Sale*** Welcome to this charming rowhouse in Columbia Heights, perfect for those looking to add their own touches. Property has hardwood floors on the first & second floor. Lovely exposed brick wall in the foyer leading upstairs. Looking for income producing property, this is it! The basement has its own separated entrance and can be rented or use it as an in law suite. Access to the Metro, Howard University and various shopping destinations. ***Property need some work & being sold 'AS IS'***
Courtesy: ListWithFreedom.com, (855) 456-4945
View additional infoConveniently located near the Deanwood Rec Center and Metro, this home is perfect for someone wanting to add their finishing touches to an already . There are stainless steel appliances*, to go along the new kitchen and open design. Along with new floors on the main floor and an updated bathroom. The home has been thoughtfully updated with the consciousness of space and energy efficiency. Solar panels, new windows, new hot water heater, and new HVAC system are among the upgrades. Most of the unfinished work can easily be completed with a handyman. The seller is open to an offer that includes some additional upgrades. There is a 40 square foot insulated storage shed with electricity and cable designed to match the home.
Courtesy: Urban Pace
View additional infoMeet The Matthew -Naylor Court's newest addition. A boutique 9 unit condo in a prime downtown location where each residence is one of a kind. Showcasing high-end finishes throughout and most conveniently surrounded by Michelin Starred Restaurants. A truly one of a kind ownership opportunity. Schedule your visit today.
Courtesy: Redfin Corp
View additional infoCome check out this charming and chic row home which was meticulously renovated in 2018, boasting a delightful blend of modern style and functionality. This gem showcases an inviting open-concept main floor, seamlessly integrating living, dining, and kitchen areas for effortless entertaining and everyday living. The kitchen has been tastefully updated, offering both aesthetic appeal and practicality. New windows throughout illuminate the interior with natural light and enhance the energy efficiency. Speaking of energy efficiency - enjoy the savings you'll receive from your fully owned solar panels! The home is also equipped with modern smart home features to enhance the security and efficiency. The unfinished and fully water-proofed basement is ripe with potential for customization into additional living space or convenient storage solutions. Great outdoor features including the environmentally-friendly bayscaping in the front yard, a charming back patio along with ample green space and off street parking. Embrace an active lifestyle with close proximity to the Anacostia River Walk and trails, providing endless opportunities for outdoor recreation. Commuting is a breeze with bus and metro access just a half mile away, while nearby grocery stores, restaurants, and amenities cater to your daily needs. Experience the epitome of urban living combined with modern comforts in this captivating home. Don't miss out on the opportunity to make it yours all at an incredible price!
Courtesy: Compass, (301) 304-8444
View additional infoLooking for a spacious, recently built (2017) End-Unit townhome? Your search is over! With all 3 Large levels of this approximately 2800 square foot home located above grade, there are 5 true bedrooms and 3 full and one-half baths! Income generating potential with the possibility of a rental unit/in law suite/etc. on the first level where there are 2 BRs, 1 FB, full kitchen, separate laundry, living room and separate entrance. The upper two levels contain a gourmet kitchen, breakfast nook, dining room, living room with a gas fireplace, 3 BRs, 2 FBS, 1 HB, laundry. and exit to the deck. Features of this elegant home include high ceilings, closets with custom built-ins, granite counters, stainless steel appliances, a pantry cabinet with pull-out shelving, a large breakfast bar with pendant lighting, and gleaming hardwood flooring. Please check out the virtual tour with an interactive floorplan. Hurry! Open House: Sunday, 4/21 1:00-3:00PM
Courtesy: Coldwell Banker Realty - Washington, (202) 547-3525
View additional infoNEW PRICE! INCREDIBLE VALUE for 2 beds & PARKING! Welcome to Union Square, a captivating condominium nestled in the heart of the vibrant H Street Corridor. Featuring 2 bedrooms and 2 bathrooms, this inviting residence offers a blend of modern comfort and urban convenience. Step inside to discover a light-filled living room and dining area which provide an ideal space for entertaining, taking in a game, or simply enjoying the cozy fireplace, perfect for chilly evenings. Take in the new gleaming eco-friendly bamboo hardwood flooring, adding warmth throughout the living space. The well-appointed kitchen, complete with stainless steel appliances, solid surface countertops, and ample storage offers plenty of space to prepare that gourmet meal. The primary bedroom has an en suite bathroom with a walk-in shower and a deep closet for all your storage needs. The second bedroom includes a built-in desk with a Murphy Bed, ideal for your work-from-home needs while still being able to accommodate guests. A convenient second full bath is located adjacent to the guest room/office. More? Sure! This unit comes with a DEDICATED PARKING SPACE directly out the back door of the building, is professionally managed and pet friendly! Beyond the comforts of home, explore the dynamic offerings of the H Street Corridor, known for its eclectic dining scene, lively entertainment, and vibrant community atmosphere. Experience the perfect blend of urban living and modern comfort in this charming home. $1,099,9993414 S Dakota Avenue NE Washington, DC 20018
Courtesy: I-Agent Realty Incorporated
View additional infoSELLER OFFERING SELLER FINANCING AT 4.50% FOR UP TO 24 MONTHS! A modernized bungalow offering elegance and functionality from every angle. This 3300+ sq ft home in Woodbridge has 4 bedrooms and 4.5 baths over 3 finished floors. The beauty of this home is that you have options for formal settings to casual family hangouts due to the smart layout which maintained its classic charm while still appealing for contemporary living. The wide front porch is perfect for rocking chairs or a swing bench. Once you enter, you are greeted by the formal living room with a wood-burning fireplace and the sophisticated dining room with coffered ceilings. Continue on to the white-on-white chic kitchen with a huge island and state of the art SS appliances including a gas cooktop . The kitchen is open to the family room with space for more dining or opt to head out to grilling area on the spacious deck. Upstairs you have 3 light-filled bedrooms, 3 full baths, and a large laundry room with storage space. One dedicated bathroom per bedroom! Each bathroom has unique tiled finishes from floor to ceiling in the shower zones and touch sensor vanity mirrors. The master ensuite is luxurious with its spa bathroom and an enormous walk-in closet. The basement has its own side entrance, the fourth bedroom and its own full bathroom so this can be an excellent independent space. Wood floors on all three levels. Modern and stylish finishes throughout. Parking for 3 cars in the rear. Act quickly to make this exquisite home your own!
Courtesy: Compass
View additional infoWelcome to 902 8th St. NE, a charming 3-bedroom, 3.5-bathroom row house nestled in the heart of the coveted H St. Corridor. Boasting original hardwood floors and 10 foot high ceilings, this home exudes timeless elegance and modern convenience. As you step inside, you'll be greeted by an abundance of natural light cascading through large windows, illuminating the spacious living areas and tasteful upgrades throughout. The open floor plan seamlessly connects the living room, dining area, and kitchen creating the perfect space for both relaxing and entertaining guests. The gourmet kitchen is a chef's dream, featuring Carrara marble countertops and backsplash, stainless steel appliances, designer marble flooring and ample cabinet space. Whether you're preparing a quick breakfast or hosting a dinner party, this kitchen is sure to impress. Upstairs, you'll find three generously sized bedrooms, each offering comfort and privacy. The primary suite is a tranquil retreat with 12 foot vaulted ceilings, complete with an en-suite bathroom. The basement offers the ultimate flexibility. Use it as a recreation room for movie night, a home office, or as an in-law suite with a full bath. New basement floors installed in 2023. Outside, the private deck provides an urban oasis for al fresco dining or enjoying your morning coffee. This deck truly feels like an extension of the first floor living space. Nestled between Union Market, Union Station, and Capitol Hill, this location boasts unmatched walkability, convenience, and ease for your daily commute and lifestyle. $2,599,0001706 37TH Street NW Washington, DC 20007
Courtesy: Compass, (301) 298-1001
View additional infoWelcome to another new construction masterpiece from Aro Design and Development designed by GTM Architects in the heart of Burleith! This elevated 6-bedroom, 5.5-bathroom residence spans an impressive 3600 square feet across 4 thoughtfully designed levels, offering an abundance of space and exquisite attention to detail throughout. Upon entering from the gorgeous flagstone walkway you're immediately greeted by the stunning interior that make this home truly exceptional, including the eat-in gourmet Kitchen boasting quartz countertops, top-of-the-line Thermador appliances, and an oversized island. The wide-plank white oak hardwood flooring throughout adds a touch of elegance, while gas fireplaces in the Family Room and Primary Bedroom create a cozy ambiance on cooler evenings. Oversized Pella windows and doors flood the home with natural light, illuminating the exquisite trim details found throughout. Retreat to the rooftop deck, conveniently located off of the third floor Primary Suite and complete with a gas fire pit, where you can relax and enjoy breathtaking views of the neighborhood. The walk-out lower level features a sixth Bedroom with a full Bathroom, Den and a Family Room perfect for entertaining complete with a Thermador wine reserve and built-in microwave. With a large two-car parking pad with potential for a roll-up garage door, you'll have ample space for your vehicles, a rare find in the city!
Courtesy: McWilliams/Ballard Inc., info@mcwilliamsballard.com
View additional infoNew Construction: The Sycamore is a four level, brick front, end unit, garage townhome. This home includes 3 Bedrooms, 2.5 Baths plus a Home Office, Rear Deck, Kitchen island, Rooftop Terrace w/ Loft and 2 Car Garage. District Towns at St. Elizabeths East is located steps from the Congress Heights GREEN LINE METRO in one of DC's most highly anticipated neighborhoods with new shopping, restaurants and healthcare services on the way. The community also offers quick access to sporting events within the neighborhood and Navy Yard, National Harbor, and Alexandria are just minutes away. This home is built by The Knutson Companies, an award-winning builder with more than ten years of experience in the DC market. Call today to schedule an appointment at our Sales Gallery. $10,000 Closing Cost Credit, call for additional incentives.
Courtesy: McEnearney Associates, (202) 903-2200
View additional infoBeautiful, well located, AND affordable. This nearly new (2021) condo checks all the right boxes. Close to NoMa and Union Market, check. Close to the Metro Red Line, check. Close to Metro Branch Trail, check. Walk to restaurants, bars, grocery stores, the fabulous Alamo Theater, and even "Big Box" stores, check. No car NEEDED! Open floor plan, check. Kitchen with quartz countertops and stainless steel appliances, check! Kitchen island for four, check. Two outdoor spaces (Front Atrium and Rear Patio), check. Beautiful bathrooms complete with an ensuite primary bathroom, check. Exterior package delivery pods, check. A classic 1941 apartment building re-envisioned and renovated as a boutique condo building (only 6 units total). ALL of this at well below $400k! Come and see YOUR NEW HOME this weekend. Open House on Sunday (3/03) from 2pm to 4pm. Don't let this one get away!
Courtesy: Compass, (202) 386-6330
View additional infoLive across the street from the National Cathedral! This beautiful 1 bed, 1 bath is in prime location with access from both the main building lobby and a private rear entrance directly to the private park/dog park for the community! A large living room and space for dining welcome you with hardwood floors throughout as well as an open kitchen with bar seating. The kitchen includes an all-in-one washer dryer in addition to the building shared laundry. A large bedroom with windows on two sides can fit a king bed and dresser and also has a large walk-in closet! The bedroom includes an updated ensuite bathroom with soaking tub. Take advantage of the private park at Cathedral Courts which offers grills, a picnic area, and dog park for the pet-friendly building! Conveniently located near many restaurants, parks and shops with an easy commute downtown. Currently tenant occupied please call agent to discuss. $3,999,999912 W Street NW Washington, DC 20001
Courtesy: Century 21 Redwood Realty
View additional infoINVESTOR DELIGHT! The actual properties for sale are 912-920. 912 and 914 are residential houses and 916-920 is one commercial property that has been zoned from commercial to residential (RA-2) 912 is occupied so (please do not disturb the person currently living there) and 914 is vacant with permits for construction. Property is permitted to build up 50 feet.
Courtesy: Fairfax Realty Premier, (301) 439-9500
View additional info*** WELCOME HOME to YOUR Beautifully Renovated Detached Single Family Home Situated on a Spacious Lot! MAIN FEATURES Include 3 Bedrooms (Office) and 2 Modern Full Baths. MAIN LEVEL Welcomes You Into an Open Concept Living & Dining Rooms Drenched with Natural Sunlight thru NEW Windows; Adorned with a Striking Statement Light Fixture in the DR; Gourmet Kitchen Offers Granite Counters with a Peninsula & Overhang for Barstools Lit by Pendant Lighting; Outfitted with NEW Stainless Steel Appliances and Soft-Close Cabinetry; 3rd BR/Home Office Leads to Dual-Entry Full Bathroom w/Designer Tile; Kitchen Opens to New Deck & Large Back Yard for Great Outdoors Entertaining. UPPER LEVEL Hosts a Primary Bedroom with Two Closets; Modern Full Bath with Tub/Shower; and Secondary Bedroom - Both w/Ceiling Fans. LOWER LEVEL Offers Storage Space and Houses a NEW Furnace, NEW Hot Water Heater & NEW HVAC System; and Walkup Side Exit. INTERIOR Accented with Recess Lighting, NEW Luxury Wood Flooring, and FRESH Custom Paint Throughout. EXTERIOR Presents Welcoming Extended Front Porch, NEW Rear Deck off the Kitchen, Potential Rear Off-Street Parking for 2+ Cars, Two-Sides Street Parking, Large Front, Side & Back Yards. NEARBY Commuting Routes lead to Downtown DC, MD, & VA. Rare Find in DC! Act Now, Don't Regret It Later!
Courtesy: Compass, (202) 386-6330
View additional infoStep into luxury urban living at its finest with 1030 Fairmont St NW Unit 104 that borders the Shaw, U Street and Columbia Heights neighborhoods of Washington DC. This two level, two bedroom + den, condo offers a perfect blend of convenience and sophistication, located mere blocks away from the bustling Columbia Heights, Shaw and U Street Metro stations, ensuring effortless commuting and exploration of the city. Upon entering, you'll be greeted by the timeless elegance of gleaming hardwood floors and freshly painted walls, creating an ambiance of warmth and refinement. Spanning two levels, this home provides ample space for comfortable living and entertaining. There are two bedrooms on the upper level and a den on the main level to accommodate an office space or guest room for visitors. Step outside onto your private outdoor balcony, where you can unwind and soak in the vibrant energy of the city below. With its semi-private entrance, this unit offers the privacy and exclusivity of a townhome, making it a rare find in the heart of DC. Indulge in the convenience of having Whole Foods Market just around the corner, along with an array of acclaimed restaurants, bars, fitness and entertainment options, ensuring there's always something exciting to explore right outside your doorstep. Whether you're seeking a quiet evening at home or an adventure in the bustling city streets, this residence offers the perfect balance of comfort and excitement.
Courtesy: McEnearney Associates, Inc.
View additional infoYou need to see this one to believe it! Open Saturday, 4/6, 1 to 3p. Its features include: Your own front door in a pet-friendly, 4-unit building * Incredible natural light with 9.5 ft ceilings and 1,144 square feet * Newer LVP flooring, recessed lights and south-facing windows throughout * Open floor plan with updated kitchen, stainless appliances, granite counters, full customized pantry closet * Grand primary bedroom with upgraded, en suite bathroom and customized walk-in closet * Second large bedroom with another customized walk-in closet * Upgraded hall bathroom with beautiful tile and a tub shower combo * Full size, in-unit washer dryer * Your own patio with a view of the idyllic, tree-lined street * Nearby rental parking * Two blocks to Whole Foods * Three blocks to Metro * Short distance to U Street and 14th St shops & restaurants. Open House: Sunday, 4/21 1:00-3:00PM
Courtesy: RLAH @properties
View additional infoWelcome to this stylish and modern 2 bedroom, 1 bathroom condo that seamlessly blends comfort and sophistication. Nestled in a prime location, this meticulously maintained residence offers a convenient lifestyle. As you step inside, you'll be greeted by the warm glow of hardwood floors that span the entire living space. The open-concept layout connects the living, dining, and kitchen areas, providing an ideal space for both entertaining and everyday living. The kitchen features sleek stainless steel appliances and granite countertops add a touch of elegance while providing ample space for meal preparation. The condo boasts two well-appointed bedrooms, each offering a tranquil retreat for rest and relaxation. Enjoy the updated full bathroom and don't forget this condo comes with a reserved garage parking space! Coop fee includes all utilities including Wi-Fi, cable, exterior maintenance, community insurance and taxes. Conveniently located near Rock Creek Park, the 16th St bus lines, Takoma Park Metro, easy access to DC and MD and the Walter Reed redevelopment nearby has a mix of restaurants, retail and recreation spaces. Open House: Sunday, 4/21 1:00-4:00PM
Courtesy: Compass, (301) 298-1001
View additional infoLive in a home for the same price as a condo, but without the monthly fee!!! Surprisingly spacious row home in sought after Truxton Circle. You will be surprised by the large bedrooms, full-sized living room, dining room and kitchen large enough to have an island for entertaining. There is even a powder room on the main level. The spacious kitchen with an island, has an abundance of counters, perfect for someone who likes to cook or bake and they will certainly make guests envious. There are also stainless steel appliances, stone counters and a multitude of storage in the wood cabinets. The room is filled with light from the large picture window and glass door. Right outside the kitchen is a wonderful space for hosting friends al fresco, a shed, and a parking pad with a garage door. There is also laundry on the level. Upstairs are two bright and roomy bedrooms. The owner's suite includes a bay windows with built-in seating, a walk-in closet and a remodeled bathroom. The second bedroom suite is also comfortably sized and includes the second full bathroom. Both levels of the home include hardwood floors and storage. All of this is just blocks from the Metro, DCity Smokehouse, Big Bear Cafe, Dacha, Compass Coffee, and Red Hen. It's no wonder it has a walk score of 92 and is designated a "walker's paradise". There is also easy access to both 50 and 395. One-way Bike lanes close-by on both N and S ends of the block. You can also walk to Giant, yoga, the nightlife of U Street/Shaw (9:30 Club), and a dog park is a block away. This home checks every box!
Courtesy: McEnearney Associates, (202) 903-2200
View additional infoDon't miss this gem in the luxury condominiums, The Pennsylvania! Move-in ready & recently renovated, this could be your new home or pied-Ã-terre right in the heart of Penn Quarter. This one bed, one bath is everything you need with wide plank luxury vinyl flooring, quartz countertops, a ceiling fan, washer/dryer in unit and an extra storage unit. Walk into the lobby from the removed Indiana Ave where you are greeted by a tenured and friendly concierge, 24/7. Experience full-service living with amenities such as secure package delivery, dry cleaning services, and a spacious gym equipped with state-of-the-art equipment. Relax and unwind in the recently updated rooftop lounge, complete with a charming tower gazebo and stunning views of the Capitol. A full locker room with showers and even a sauna are on the lower floor. Rental parking spaces are available although public transportation is very accessible. A quick, 3 minute walk to Archives-Navy Memorial-Penn Quarter Metro Station for access to the green and yellow metro lines, a less than 10 minute walk to Gallery Pl-Chinatown Metro Station for access to the red, green and yellow metro lines without transfers. Make sure to see the 3D virtual tour! The residential entrance is on the NORTH SIDE of the building, on the corner of Indiana Ave NW & 6th St.
1,176–1,200 of 2,099 properties displayed
How may I help you?Get property information, schedule a showing or find an agent |
|||||||||||||||||||||||||||||||||||||||||||||||||||||||||||||||||||||||||||||||||||||||||
|
|
|
|
|||
Copyright © Metropolitan Regional Information Systems, Inc.


