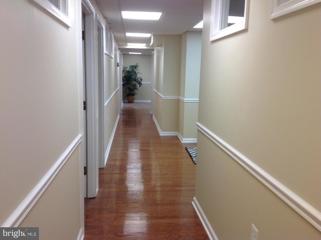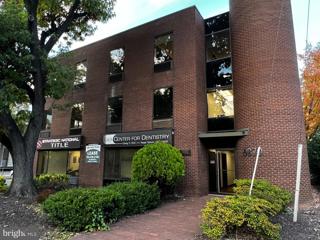 |  |
|
McLean VA Real Estate & Commercial for Sale4 Properties Found
The median home value in McLean, VA is $1,423,000.
This is
higher than
the county median home value of $610,000.
The national median home value is $308,980.
The average price of homes sold in McLean, VA is $1,423,000.
Approximately 80% of McLean homes are owned,
compared to 16% rented, while
4% are vacant.
McLean real estate listings include condos, townhomes, and single family homes for sale.
Commercial properties are also available.
If you like to see a property, contact McLean real estate agent to arrange a tour
today!
1–4 of 4 properties displayed
Refine Property Search
Page 1 of 1 Prev | Next
Courtesy: Yeonas & Shafran Real Estate, LLC
View additional infoLarge, light filled office condo for sale in prime downtown Mclean! Each floor is set up as dual professional's offices with shared bath & waiting room. Or use all the space for your growing business. Additional media/computer room on each floor. Large and freshly painted porch offers panoramic views of McLean and makes the perfect break area. Office sharing also available, please inquire. Be a part of the vibrant McLean Business District!
Courtesy: Evergreen Properties
View additional infoGreat location at MCLEAN HOUSE NORTH CONDO. Three office spaces, one kitchen, and a full bathroom.
Courtesy: Millennium Realty Group Inc.
View additional infoTwo commercial condos, #114 (1200 SF) and #116 (1000 SF), are for sale. They are on the first floor with a back door to the patio and parking spaces, and each unit now has a separate tax map and is taxed individually. They must be sold together. The units have four rooms, two kitchens, two and a half bathrooms, hardwood and carpet flooring, and all utilities are included. Located close to Capital One, Tysons's Mall, and the Silver metro line, this property has ALL utilities included. Lawyers, physicians, dentists, mortgage lenders, and real estate agents are all welcome. $3,600,0006870 Elm Street Mclean, VA 22101
Courtesy: Capital Realty Advisors, (703) 536-2100
View additional infoLocated within one of Northern Virginiaâs most exclusive and sought-after suburbs, this building is perfect for owner-occupied. And itâs rare to marketâdo a search today for commercial property for sale in downtown McLean and youâll see one or maybe two condos listed, but a stand-alone fee-simple (no condo fees!) property like this is hard to find in space-constrained downtown McLean. Both first and second floors are available, as well as a former dental office on the 3rd floor. The second floor was the long-term office of the late Stephen W. Pournaras, Esq. and would be perfect for law firm use. While the building has been used as office in the past, the ground floor is now proposed for retail use under the McLean CBC comp plan. Perfect for legal, CPA, tech company, medical, real estate office, title company plus the other uses allowed under C-2 zoning. Also allowed are more retail-like uses such as health and exercise facilities, daycare, schools and massage therapy. Perfect location for healthcare or wellness business too. Third floor is ready for a dentist to take over a three-operatory dental office space previously occupied by a 15-year tenant. Bring your own equipment, but plumbing is in place. For tenants, leases are offered as modified full-service on five-year terms with options, or longer as desired.
Refine Property Search
Page 1 of 1 Prev | Next
1–4 of 4 properties displayed
How may I help you?Get property information, schedule a showing or find an agent |
|||||||||||||||||||||||||||||||||||||||||||||||||||||||||||||||||||||||||||||||||||||||||
|
|
|
|
|||
 |
Copyright © Metropolitan Regional Information Systems, Inc.





