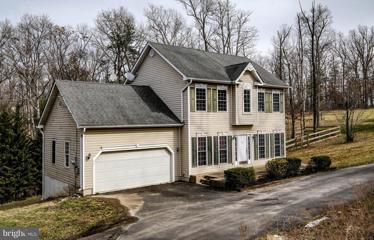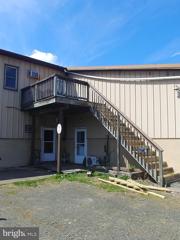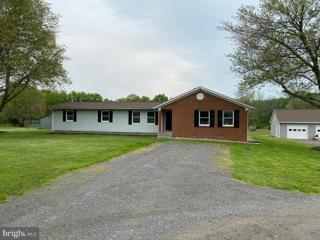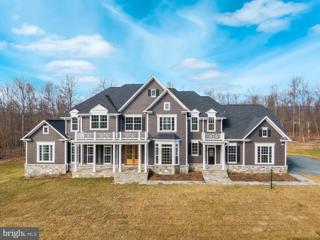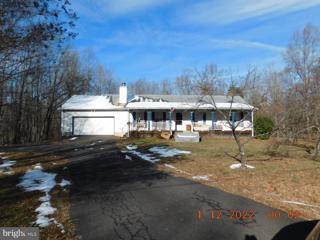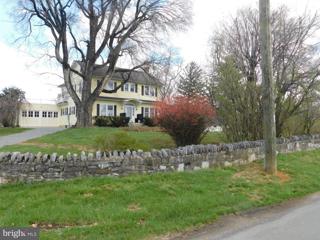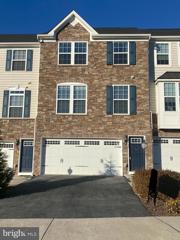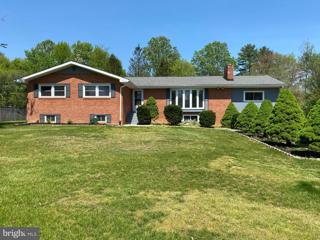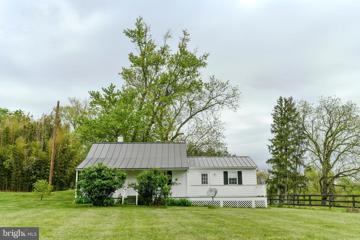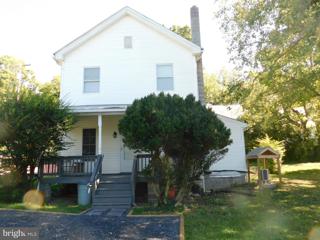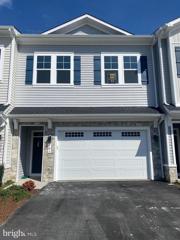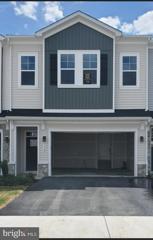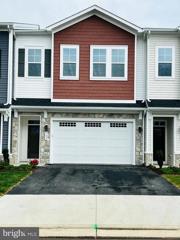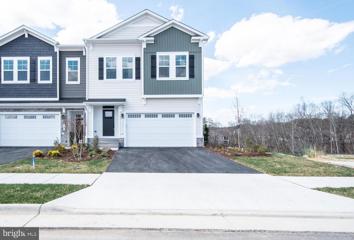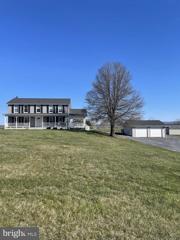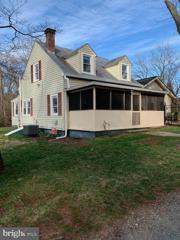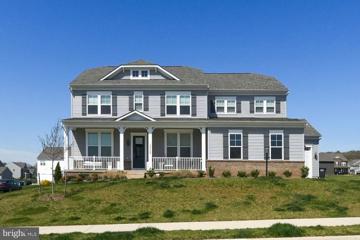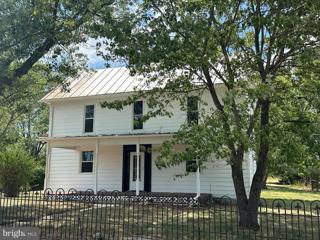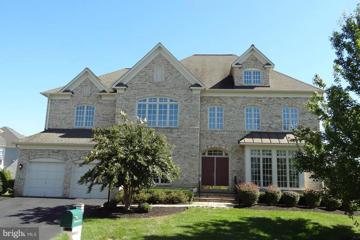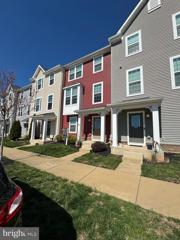 |  |
|
Hume VA Real Estate & Homes for RentWe were unable to find listings in Hume, VA
Showing Homes Nearby Hume, VA
Courtesy: God & Country Real Properties
View additional infoFULLY FURNISHED EQUESTRIAN ESTATE IN VIRGINIA HUNT COUNTRY Short term lease considered on a case by case basis (min 6 months). Beautifuly furnished contemporary horse country estate house with open modern floorplan, new appliances and large outdoor entertaining area overlooking barn complex and indoor riding arena. NOTE: this rental is for HOUSE ONLY with view of barn complex and paddocks. FULL ESTATE AVAILABLE #VAFQ2012372 - $7500 to include Contemporary House and Custom Built Barn has four cassic thoroughbred stals, wash room, tack room, feed room, hayoft and 50x100 lighted indoor riding arena for training, classes and dressage. Two large paddocks, fully fenced.
Courtesy: Mint Realty, 5406224600
View additional infoLOVELY, SPACIOUS COLONIAL! One of the finest Front Royal has to offer! Quiet woodland community near the Shenandoah River, Skyline Dr, Historic attractions, shopping, medical center and more. Hardwood floors on main level, great room with gas fireplace goes out to deck, lower level rec room with separate bath... in-law suite is ready to go! 2 car garage. Lots of upgrades in the last few years. Come see your new DREAM HOME TODAY!
Courtesy: Wright Realty, Inc.
View additional infoPrivate living in large 2 bedroom apartment located on the farm. All utilities and basic satellite tv service included. Wifi may not be available unless through satellite which would be an additional cost to Tenant along with a landline if required as one is not provided..
Courtesy: Coldwell Banker Realty, (703) 471-7220
View additional infoWarrenton's DC side, Cozy rambler with four bedrooms, three bathrooms, and a covered porch situated on 13.26 acres with a pond and creek about 15 minutes from Gainesville's I-66. residence and garage 2020 New Roof. Appliances made of stainless steel. Two-Car Oversized Remodeled in 2021, the garage features new vinyl siding, windows, doors, and garage doors. Enjoy peace and quiet in this charming rural home; plenty of parking in the driveway and garage!
Courtesy: TTR Sothebys International Realty, (703) 714-9030
View additional infoNestled in the picturesque countryside of Upperville, Virginia, 21881 Willisville Rd unveils a brand new architectural masterpiece, seamlessly blending modern luxury with the timeless charm of rural living. This elegant estate welcomes you with a long, tree-lined driveway, offering a sense of seclusion and tranquility. As you approach the front entrance, the grandeur of the residence becomes apparent. The exterior boasts a perfect fusion of traditional and contemporary design, featuring a mix of stone and stucco that harmonizes with the natural surroundings. Large, strategically placed windows flood the interior with natural light and provide panoramic views of the lush landscape. Upon entering, you are greeted by a spacious foyer adorned with custom-designed lighting fixtures and exquisite detailing. The open-concept layout of the main floor seamlessly connects the living, dining, and kitchen areas, creating a fluid space for both relaxation and entertainment. High ceilings, hardwood floors, and a neutral color palette contribute to an atmosphere of understated elegance. The gourmet kitchen is a chef's dream, equipped with top-of-the-line stainless steel appliances, a center island with a quartz countertop, and ample storage space. The adjacent dining area, surrounded by oversized windows, allows for delightful views of the meticulously landscaped gardens. The living room, centered around a fireplace with a handcrafted mantle, provides a cozy retreat for intimate gatherings. Large glass doors open onto an expansive outdoor patio, creating a seamless transition between indoor and outdoor living spaces. The patio overlooks manicured lawns and offers an ideal setting for al fresco dining and entertaining. The master suite is a sanctuary of luxury, featuring a spa-like bathroom with a freestanding tub, a walk-in shower, and dual vanities. The bedroom itself offers a private balcony, perfect for enjoying the sunrise or sunset in complete serenity. Additional bedrooms are thoughtfully designed, each with its own unique character and access to well-appointed bathrooms. This property goes beyond the house itself, as it includes sprawling grounds that provide endless possibilities. From a charming garden and outdoor seating areas to a potential pool or tennis court, the expansive acreage allows for the realization of personalized outdoor retreats. With its impeccable design, high-end finishes, and idyllic setting, 21881 Willisville Rd is not just a house; it's a luxurious haven where modern comfort meets the timeless allure of Virginia's countryside. This residence offers a unique opportunity to embrace a lifestyle of sophistication and tranquility in one of the region's most coveted locations.
Courtesy: The Real Estate Store Inc., (540) 223-4400
View additional infoAvailable May 18th. 1 Pet considered. Hardwood Floors, Large 2 Car Garage, Fenced in Back Yard, Deck, Washer/Dryer "AS IS". All VHS Property Management residents are enrolled in the Resident Benefits Package (RBP) for $30/mon which includes HVAC air filter delivery (for applicable properties), credit building to help boost your credit score with timely rent payments, $1M Identity Protection, utility concierge service making utility connection a breeze during your move-in, our best-in-class resident rewards program, and much more! More details upon application.
Courtesy: Jim Barb Realty, Inc.
View additional infoLocation and space can be yours in newly updated 2 story in White Post! Large rooms with refinished hardwood floors and high ceilings. Main front hall staircase to large landing and bedrooms. Back staircase from newly remodeled kitchen to primary bedroom area. Full bath with shower on main level. Bedroom level bath has tub only - no shower. Fully walk-up attic for storage. Full unfinished basement for additional storage. Dual zoned heat pump units with central air conditioning. Oil furnace for back up heat. Attached garage - gravel floor. Front porch and covered side porch. 1 small dog may be considered case-by-case. No smoking. Renter's insurance is required. Tenant responsible for yard maintenance and all utilities. Lot size is approximate.
Courtesy: Ikon Realty - Ashburn
View additional info***Available immediately*** Enjoy lake living! Beautiful and large 2439 sqft 3 Bed/3.5 Bath townhouse which backs to the lake and trees. it's located in desired Lake Frederick neighborhood with gated access. Open main floor kitchen/living room with granite counter-tops, stainless steel appliances, a tile backsplash, double sinks, an island with seating, and a pantry. Hardwood floors throughout the main level living room, half bath, kitchen, breakfast room, and desk area. Space for a desk off of the dining area/breakfast room. Large deck for relaxing and entertaining. En-suite bathroom with soaking tub, a separate shower, granite counters, double sinks, and tile flooring. Large walk in closet in the master bedroom. Bedroom-level laundry room with cabinets.Lower level family room with full bath. Patio, deck, & fenced backyard. Walkout basement. 2-car garage with extra storage space. *Lake Frederick HOA (non-age restricted) has use of the dog park, pickle-ball courts, tennis courts, fire pit and upper level of the lodge. The walk/bike trail (private) and the natural trail (public).* Good credit scores, stable income and rental history preferred. HOA fee paid by landlord. Disclaimer: Pictures are from previous rental listing.
Courtesy: Samson Properties, (703) 378-8810
View additional infoMove-in ready bright and charming Ranch/Rambler style home with 4 bedrooms, 2 full baths, and lot of natural light through-out. Updated kitchen with stainless steel appliances, granite countertops, recessed lighting, ceiling fans. Bonus room can serve as home office, playrooms and more. Huge deck and backyard great for entertaining family members. Convenient locations, close to schools, shopping and restaurants. No Pets.
Courtesy: Thomas and Talbot Estate Properties, Inc., 5406876500
View additional infoCharming three bedroom two bath cottage located on a large horse farm just outside Upperville, VA. This house offers great views of the surrounding countryside and provides a peaceful living experience. A spacious primary bedroom offers plenty of natural light. Lawn care is included in rent. Pets on a case by case basis.
Courtesy: Jim Barb Realty, Inc.
View additional infoCommuters this property is for you!!Renovated 2 bedroom house with possible office/den in historic Millwood on a large -double lot and the lawn care is included! Main floor features all new flooring, paint, kitchen - cabinets, counters, newer appliances , full bath and laundry room. Upgraded electrical panel, newer mini-split on the main level, newer insulation and plumbing, a/c unit upstairs. Off street parking. Near Rts. 50/522 & I-81 & 66. No Pets No Smoking Renters Insurance is required Lot size is approximate
Courtesy: Pearson Smith Realty, LLC, listinginquires@pearsonsmithrealty.com
View additional infoDiscover the epitome of modern living in this BRAND NEW, exquisite three-story townhouse, offering 2,950 square feet of finished space within the amenity-rich Lake Frederick community. This gorgeous home boasts luxury vinyl plank (LVP) flooring throughout the main level, stairs, and upstairs landing. It features three spacious bedrooms and three and a half bathrooms. The primary bedroom includes an expansive closet and an en-suite bathroom with a walk-in shower featuring a frameless enclosure. The heart of the home is a chefâs dream kitchen equipped with dark cabinetry, granite countertops, a large center island with seating, and stainless steel appliances, including a gas stoveâideal for entertaining. The open-concept design seamlessly integrates distinct dining and living areas, an office/den, and a convenient second-level laundry room. Additional comforts include a private deck, ample storage space in the unfinished basement, and an attached two-car garage with keyless entry. Set within a gated, master-planned resort community, residents enjoy exclusive access to a clubhouse, fitness center, upcoming outdoor swimming pool, sports courts, walking trails, and an award-winning restaurant, Region's 117. The community is nestled amid breathtaking mountain views and is conveniently close to I-66, I-81, Shenandoah National Park, Skyline Drive, and the Appalachian Trail, providing excellent connectivity and endless outdoor activities. The rent includes the HOA fee and lawn care, ensuring a hassle-free living experience in a home that promises a perfect blend of luxury, functionality, and natural beauty.
Courtesy: Samson Properties, (703) 378-8810
View additional info
Courtesy: Advin Realty, LLC
View additional info** Deck/Patio/Fence under construction**Brand New 4Bedroom, 3 Full Bath and 1 Half bath, 2 Car Garage Spacious Villa in Lake Frederick Gated Community. Stainless Steel Appliances, Granite countertops. Rent includes HOA fee and Lawn Service. Minutes away from major transportation routes. Pets allowed on a case by case. Smoking is not allowed. Immediately available to occupy.
Courtesy: Ikon Realty - Ashburn
View additional infoNEWER LIVED BEAUTIFUL END UNIT VILLA IN A RESORT STYLE COMMUNITY. THIS HOME HAS 4 BEDROOMS ( 2 MASTER BEDROOMS), A STUDY/OFFICE, A STORE ROOM AND A UTILITIES. ONE OF THE TWO PRIMARY BEDROOMS WITH ATTACHED FULL BATH IS AT MAIN/GROUND LEVEL. THIS ROOM CAN BE USED AS A MULTIPURPOSE ROOM FOR MULTI GENERATIONAL LIVING, KIDS PLAY ROOM OR A HOME OFFICE. A DINING AREA, FAMILY AREA, LARGE KITCHEN WITH A HUGE ISLAND AND STAINLESS STEEL APPLIANCES WITH GAS STOVE AND A HALF BATH/POWDER ROOM MAKE UP THE REST OF THE MAIN LEVEL. UPSTAIRS OR SECOND LEVEL INCLUDES ONE MORE MASTER BEDROOM AND TWO SECONDARY BEDROOMS WITH A FULL BATHROOM. THERE IS A DEDICATED STUDY/OFFICE ROOM UPSTAIRS AND A STORAGE ROOM. A LARGE UTILITY ROOM WITH LARGE ELECTRIC WASHING MACHINE AND A DRYER IS AT THIS LEVEL. ALL THE HIGH TRAFFIC AREAS UPSTAIRS, HALLWAYS, UTILITY ROOM AND THE ENTIRE FIRST FLOOR HAS HARD SURFACES. ALL THE ROOMS HAVE NEW CEILING FANS/LIGHTS AND QUALITY WINDOW TREATMENTS. THIS IS A VERY LARGE UNIT WITH A LOTS OF WINDOWS, LIGHT AND SPACE.
Courtesy: Preslee Real Estate, (540) 227-4416
View additional infoBRAND NEW luxury rental in Lake Frederick, VA! This sophisticated townhome, nestled within a secure gated community, spans three levels and boasts over 2100 square feet of luxurious living space. Featuring three bedrooms (lower level rec room could be potential 4th bedroom), 3 1/2 bathrooms, a one-car garage, gas cooking, quartz countertops, tile backsplash, stainless steel appliances, an island, and upscale vinyl plank flooring, this residence offers both style and comfort. The primary suite includes a spacious walk-in closet and a luxury bathroom. The community amenities include the award-winning Regions 117 restaurant, a Community Center, Fitness Center, a scenic lake, and an outdoor pool, providing residents with water/lake privileges for an enriched living experience - all at your fingertips! Call today to setup your private viewing!
Courtesy: Spring Hill Real Estate, LLC.
View additional infoWelcome! *Shows like model home*, Showing time: 11.00A.M-2.00P.M and 4.00p.m- 7.00p.m (24 hours notice to show) **Single family size villa, End unit with plenty of sunlight and privacy.. Huge back yard with large common area.. Nearly 3600 Sq.Ft on all three levels.) âAvailable August 1st, 2024)â **Four bedroom and four full bath. The main level has bedroom, walk-in closet and attached full bathroom** Electric car charger GE Profile 30" Smart Free standing Electric Double oven Convection Range with No Preheat Air Fry. Luxury vinyl plank flooring throughout the entire main level and upper hallway with oak staircases connecting the levels. Close to major interstates such as I-66 and I-81, an hour from Dulles International Airport, and just 20 minutes to both historic Winchester and Front Royal, VA. Award-winning farm-to-table restaurant, relax and refresh at the community pool and clubhouse, explore tot lots and miles of walking trails, then end the day watching the sun set over the foothills of the Blue Ridge Mountains
Courtesy: Keller Williams Realty, (703) 669-0099
View additional infoBreathtaking mountain views await you in this beautiful farmhouse rental. The home will be rented fully furnished, so you can just move right in! The first floor offers plenty of living space, with a formal living room and dining room in the front of the house, followed by a spacious great room in the rear. An updated kitchen with peninsula overlooks the breakfast nook, which leads you into the family room with wood-burning fireplace. A remodeled half bathroom completes the main floor. Upstairs are 4 sizeable bedrooms with ample closet space and two remodeled bathrooms. The laundry area is also conveniently located upstairs, near all the bedrooms. The home is surrounded by gorgeous 2 acres, with stunning pasture and mountain views. You can enjoy these views from the expansive front porch, the cozy side porch and also the back deck.
Courtesy: Keller Williams Fairfax Gateway
View additional infoLawn maintenance included. Beautifully Remodeled Cape Cod home on 2+ acres in a convenient location. 4 bedrooms, 2 bathrooms, 2 levels, new kitchen, new paint, new flooring throughout including recent addition with luxury vinyl flooring, new bathrooms, new HVAC system, completely remodeled 1925 home. The custom kitchen features stainless steel appliances, new cabinets, a gas cooktop range and granite countertops with peninsula seating. Large primary bedroom with 2 walk-in closets on first level. Large laundry room with a washer and dryer. Featuring a screened porch and stone patio. A portion of the back yard is fenced in. Lots of space in this completely updated home with all the charm of the country, just minutes to all the amenities in Gainesville and Haymarket. Close to shopping, restaurants and major routes.
Courtesy: CENTURY 21 New Millennium, (540) 825-1613
View additional infoThis cozy rambler has 2 upper level bedrooms, and space in the basement that can be used as a rec room, or as a teenager's 3rd bedroom if they'd like their own space. There is a 3 season room off the kitchen, a nice pool in the backyard for the hot summer days, yard is fenced for pets that are approved to reside with you. If you have horses, you can bring up to 2 with you for an additional $350/month per horse. That includes use of the barn and paddocks. The 3 car garage will give the renter the use of 2 of the bays. Please note that the upper level of the garage is rented out to a tenant, as is half of the basement. There is no access to the basement rental from the upstairs--it's totally separate from upstairs and is sound proofed. Available mid June. This is a private driveway so please, absolutely no pulling into the driveway without an appointment.
Courtesy: Dream Realty, Inc., 301-257-9394
View additional infoLease Option possible. Welcome to this stunning newly built single-family home located at 15648 Dark Star Ln, Gainesville, VA. This modern home was constructed in 2022 and boasts a plethora of luxurious features and amenities.Situated on a spacious half acre lot this two-story home offers plenty of room for outdoor activities and entertaining. The exterior of the home features a charming front porch, perfect for enjoying your morning coffee or watching the sunset.Step inside and you will immediately be impressed by the attention to detail and high-quality finishes throughout. The home offers a total of 4 bedrooms and 3 and half bathrooms, making it ideal for families or those who love to entertain guests. The total finished area of the home is an impressive 3,882 sq.ft., providing ample space for comfortable living.The main level of the home features an open-concept layout with a spacious living room, dining area, and gourmet kitchen. The kitchen is a chef's dream, with high-end stainless steel appliances, granite countertops, and a large island with seating. The main level also includes a convenient half bathroom and an office with hardwired high speed internet as well as WAP throughout the home.Upstairs, you will find the luxurious primary suite, complete with a walk-in closet and a spa-like ensuite bathroom. The primary bathroom features a a large shower and dual vanities. Additionally, there are three more bedrooms on this level, each with ample closet space, as well as two full bathrooms.This home is perfect for those who love to entertain, with a spacious backyard that is perfect for hosting barbecues or outdoor gatherings. The large lot size offers plenty of room for a play area or garden, and the possibilities are endless. The home already has a gas line ready for an outdoor kitchen.Located in the desirable Gainesville area, this home is close to shopping, dining, and entertainment options. It is also conveniently located near major commuter routes, making it easy to access the rest of the Northern Virginia area.Don't miss your chance to own this beautiful recently built home in Gainesville. Schedule a showing today and make this your dream home!
Courtesy: OliveTree Property Group, LLC, (540) 974-0658
View additional infoFantastic Commuter location! Just off I-81 (Middletown exit) within 5 minutes to I-66. Early 1900's farm house situated on a 54+- acres working farm. Approx 1 acre comes with the farmhouse rental that tenant must maintain(the fenced in area around the house). Large spacious rooms, hardwood floors throughout, original wood built-ins, new HVAC systems, and so much more! No smoking. Animals considered case by case. NVAR OR VAR rental application with $45 per person application fee or you may apply on listers website.
Courtesy: United Realty, Inc.
View additional info** Rare Opportunity To Rent In An Award Winning Community * Gorgeous Rental In Gated Golf Community, Wonderful Brick Front Colonial Home Has 4,700 Square Feet, 4 Bedrooms, 3.5 Baths, 2 Finished Levels with Unfinished Basement. Spacious Ariston Rutledge Model W/Porch ** Repainted 1 Year Ago ** Casual Elegance Abounds * Breathtaking foyer opens to dramatic stairs and features premium tumbled marble floors inlaid w/decorative tile * Main Level Family Room, Great Open Floor Plan W/Sun Filled Family Room * Large library on up level and Hardwood Floors Throughout * Large Gourmet Kitchen w/GE Stainless Steel Appliances With Granite Countertop Island and Breakfast Bar for Entertaining * Bump Out Sunroom *4 Large Bedrooms And 3 Full Bathrooms On Bedroom Level * Unfinished Basement provides lots of extra storage spaces * This Prestigious Community Offers Abundant Amenities Including an Outdoor Swimming Pool, Paved Walking / Jogging Trails, Tennis Courts, Tot Lot, and Stocked Ponds! * Close To Wegmans, Harris Teeter & Shopping, Just 15 Minutes to Fair Lakes * Home Site adjacent to the 5th Fairway of Stonewall Jackson Golf Course and Views of Lake Manassas. * Move In Ready! Available June 1st, 2024.
Courtesy: Long & Foster Real Estate, Inc., (703) 790-1990
View additional infoBeautiful, bright and luxurious, end-unit townhome, located on a premier lot, backing to nature, in sought after Turtle Point of Lake Manassas! All new construction as of summer 2020 (and barely used by owners), this home is quality built, with high ceilings, tons of large windows, an amazing layout, and is ready for move-in today! Gourmet kitchen features a massive island/breakfast bar with tons of space for seating, all stainless steel appliances, range, hood, wall oven with built-in microwave, pantry, and plenty of great cabinets for all your storage needs. The open floor plan main level flows out of the kitchen, to a dining/living space and half bath on one side, and a family room featuring a large gas fireplace, and access to a covered deck overlooking the rear yard. This home is truly perfect for entertaining family and friends, or enjoying the outdoors with your favorite book and beverage! The upper level features a generous primary suite with spacious dual vanity bath, walk-in closet, and it's own private outdoor deck off the rear of the home. Two additional bedrooms, each with en-suite baths round out the level. The entry level includes a 4th bedroom/office/gym with full bathroom and access to private, fenced in rear patio and yard. Front and side lawn maintenance included! Two car garage, two driveway, and community lot, provide for ample parking. Enjoy everything this wonderful community has to offer including 24 hour gated security, walking/running/biking trails, pool, tennis, basketball, and community centers/activities. In close proximity to so many nearby community amenities, retail, entertainment, and restaurants! Walkable to Stonewall Shopping Center, Wegmans, Dicks Sporting Goods, Ross, Stonewall Golf Course, Robert Trent Jones Golf Course, Brass Cannon Restaurant, Blue Ridge Seafood, and others! A short jaunt to great local wineries, breweries, and outdoor getaways! Easy access to major commuter routes, commuter lot, Dulles Airport and Washington D.C.! Welcome home to this lovely neighborhood and community!
Courtesy: Ross Real Estate
View additional infoGreat Town House 3 BR 2 Full baths, 2 half baths, 2 car garage with shelving and cabinets. Stunning kitchen , hardwood through house. Freshly painted and new carpet. Rear Porch .Tenants are responsible for lawn care. NO pets Please refer to documents in document section How may I help you?Get property information, schedule a showing or find an agent |
|||||||||||||||||||||||||||||||||||||||||||||||||||||||||||||||||||||||||||||||||||||||||
|
|
|
|
|||
 |
Copyright © Metropolitan Regional Information Systems, Inc.



