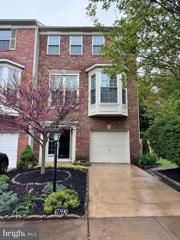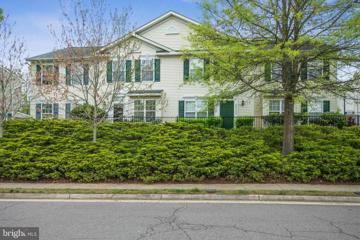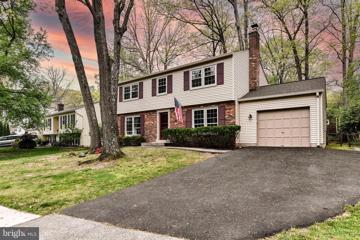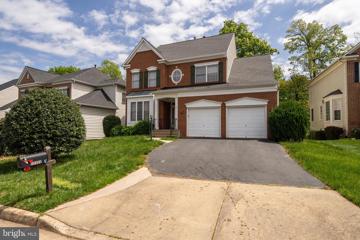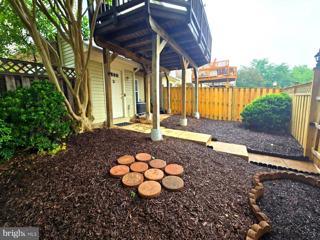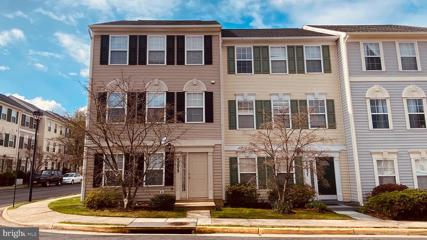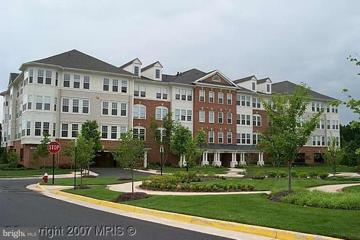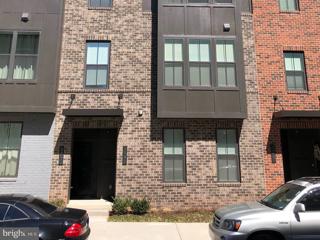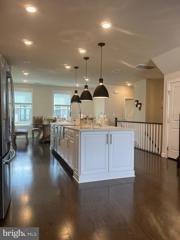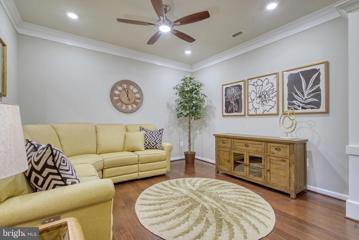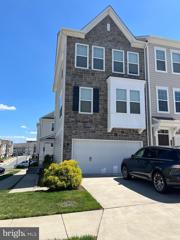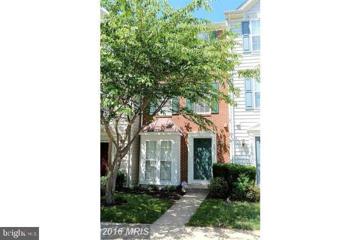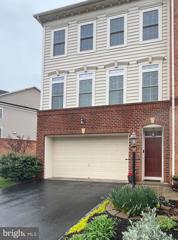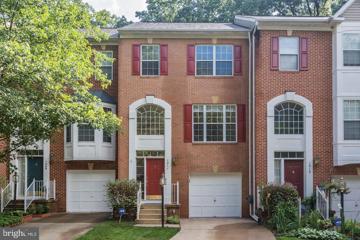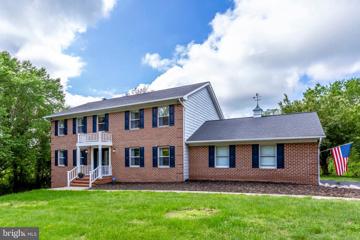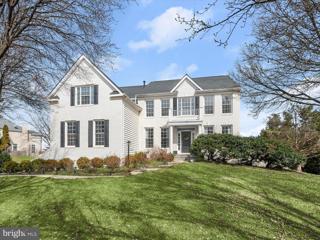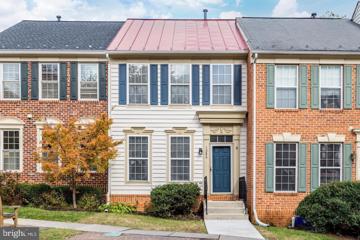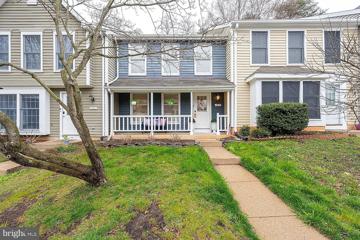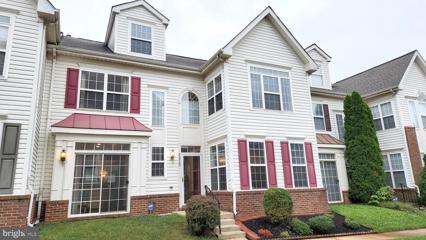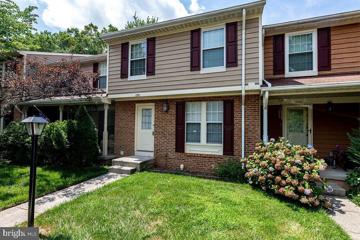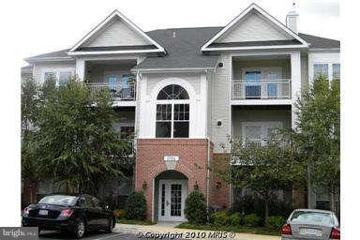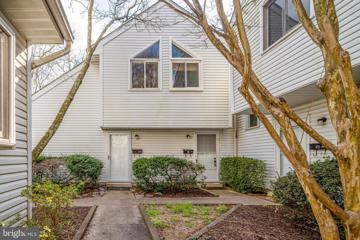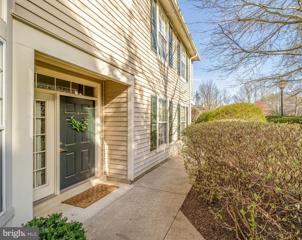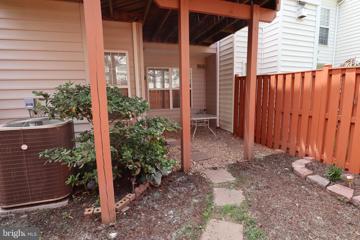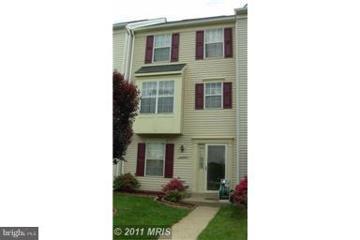 |  |
|
Dulles VA Real Estate & Homes for RentWe were unable to find listings in Dulles, VA
Showing Homes Nearby Dulles, VA
Courtesy: Keller Williams Realty
View additional infoJust Listed! *** OPEN HOUSE SUNDAY 12-2pm *** Available May 1st Welcome to your new home in the coveted Cascades community with sought after schools! This stunning 3 Bedroom & 3.5 Bath end-unit townhome spans three luxurious levels and boasts a prime location tucked away in privacy. Step outside onto the rear deck or stone patio, where the tranquility of mature trees provides a shaded retreat, ideal for enjoying the upcoming warm months. Inside, discover a spacious layout featuring three levels of comfortable living. The ground level hosts a versatile bonus room and full bath, opening onto a fenced-in stone patio complete with a custom-built fire pitâan entertainer's dream. On the main level, an airy ambiance is accentuated by floor-to-ceiling and bay windows, flooding the space with natural light. The recently updated eat-in kitchen is a chef's delight, showcasing stainless steel appliances, including a brand-new stove set to be installed on May 1st, premium kitchen cabinets, and a sleek quartz waterfall island. The dining area seamlessly transitions into the sunken living room, adorned with a cozy fireplace and separated by elegant columns, leading out to the oversized deckâan ideal setting for gatherings and relaxation. Ascend to the top floor to discover three generously sized bedrooms and two full baths. The master suite exudes luxury with its indulgent soaking tub, dual vanities, and custom California Closets organizerâan oasis of comfort and style. This meticulously maintained 1- Car Garage townhome is brimming with upscale finishes, including crown molding and fresh paint throughout. Don't miss out on the opportunity to call this beauty yours. Contact the listing agent today to schedule a showing and experience the epitome of townhome living! This will not last.
Courtesy: Independent Property Management LLC
View additional infoAbsolutely immaculate townhome in Rivercrest community. 3 bedrooms and 1 full bath on upper level + half bath on main level. Large closets and ceiling fans. Brand new refrigerator, oven and dishwasher. Brand new LVP in kitchen and baths. Brand new carpet & pad in main level family room, stairs and throughout entire upper level. Washer/dryer on main level for your convenience. Large eat-in area in kitchen. French doors lead from kitchen to patio & rear yard. Storage area off patio. Beautiful community - surrounded by million $ homes. Quick walk to community pool and tennis courts. Community access to miles of trails that connect to the Potomac Trail system, Algonkian Park & Potomac River. Easy access to Rt 7, Rt 28, FFX Co Pkwy, LouCo Pkwy, Dulles Toll Rd. 10 minutes to both Reston and Leesburg. You will love this property and community! Property professionally managed by Independent Property Management. Apply by visiting independent-pm.com. $45 non-refundable application fee. Each adult resident must apply. The application process involves a soft pull of credit. Income requirements are 40x monthly rent from no more than 2 applicants. Credit score above 700. 3 months of paystubs or 2 years of tax returns (if self-employed) are required. All info will be presented to owners for consideration. No guaranteed approvals. Owners will make final decision on approvals.
Courtesy: Chambers Theory, LLC, (703) 609-2323
View additional infoWelcome to this spacious and inviting 4 BR, 2.5 BA, single-family home nestled in the vibrant community of Herndon, VA.* Step inside to discover beautiful hardwood floors and a bright and airy interior, featuring a traditional layout that seamlessly blends modern convenience with classic charm.* The main level boasts a quaint sitting room, a generous living area, perfect for gathering, as well as a kitchen equipped with ample and counter cabinet space* Upstairs, you'll find the serene master suite, complete with a private en-suite bathroom and ample closet space, along with three additional bedrooms that offer versatility and repreive.* Outside, a lush backyard and patio area provides for the perfect setting for outdoor entertaining or simply enjoying the beautiful Virginia weather.* Located in a quiet neighborhood and just a short distance away from shopping, dining, and major commuter routes, this home offers the ideal combination of comfort, convenience, and community.*
Courtesy: Keller Williams Chantilly Ventures, LLC, 5712350129
View additional infoA delightful 6 bdrm home located in sought after Cascades. Exceptional floor plan boasting over 4300 sq ft of finished living space w/ 3360 sq ft above basement level. Hardwood floors, gas fireplace, walkout bsmnt, 4.5 baths, in law suite,plenty of storage, lots of sun light, deck overlooking treed back yard all on a quiet street. This is worth getting excited about. suit in the 4th level.
Courtesy: Metropolitan Fine Properties, Inc., (301) 299-9400
View additional infoWelcome to your peaceful retreat in Ashburn, ideally situated just off Rote 7! Discover this cozy one bedroom basement rental that shines a newly built kitchenette, brand-new carpeting, and fresh paint. Unlike typical basements, this gem is on the main floor, soaking in all the natural light. Enjoy your own walk-out level with a private entrance and in-unit laundry! Plus, take advantage of access to a community pool. While we welcome cats, please note that dogs are not permitted. Conveniently located a short distance from One Loudoun and Dulles Mall shopping centers, alongside a variety of restaurants and entertainment options. schedule your appointment today and make this inviting space your own. There is a $60 application fee.
Courtesy: Kirin Realty
View additional infoEnd unit townhouse with detached 2 car garage for rent. 3 bedrooms and 3.5 bath on 3 finished levels. Spacious living and dining area. Open kitchen with center island. Lower level has recreation room and fireplace. Private rear deck. Bright and spacious rooms. Easy access to major highway. House will be professionally cleaned and carpet steam cleaned before lease starts.
Courtesy: Weichert, REALTORS
View additional infoQUIET, LUXURY, TOP FLOOR UNIT IN FOUR SEASONS AT ASHBURN VILLAGE! FABULOUS AGE 55+ COMMUNITY OVERLOOKS COMMON AREA! SPACIOUS 2 BR, 2 FULL BATHS PLUS SEPARATE, WIRED OFFICE/DEN OFFERS OPEN FLOOR PLAN WITH LARGE WINDOWS AND PLENTY OF NATURAL LIGHT! 1,610 SQ FT! 9' CEILINGS! UPGRADES INCLUDING GRANITE TOPS & STEEL APPL! GAS HEAT/COOKING & FIREPLACE! MBATH W SOAKING TUB! ELEVATOR! SECURE BUILDING W 1 ASSIGNED GARAGE CAR PARKING SPACE AND IS EASILY ACCESSIBLE TO BLDG PLUS PLENTY OF ADDITIONAL PARKING LOT SPACES! SECURED, CLIMATE CONTROLLED STORAGE UNIT! SMOKE FREE! INCLUDES ALL ASHBURN AMENITIES PLUS FOUR SEASONS 3 BUILDING COMMUNITY OFFERS ITS OWN CLUBHOUSE W EXERCISE RM, MEETING ROOM, KITCHEN, OUTDOOR SPACE WITH GAS GRILLS! STACKED WASHER/DRYER IN UNIT! CONVENIENT ASHBURN LOCATION NEAR DULLES, BIKE TRAIL, ONE LOUDOUN SHOPPING... LANDLORD PAYS CONDO FEE AND ASHBURN VILLAGE FEE WHICH INCLUDES ACCESS TO RECREATION FACITILY, INDOOR AND OUTDOOR POOLS, TENNIS, RACQUETBALL AND MORE! LISTING AGENT IS OWNER. TENANT TO VACATE BY MAY 20 WHICH COULD ALLOW FOR MAY MOVE IN!
Courtesy: Long & Foster Real Estate, Inc.
View additional infoWelcome to the One Loudoun community, in walking distance to restaurants, a theater, and additional conveniences. More photos to come when listing goes active. This two level condominium is nearly new, built in 2019. This wonderful new contemporary design has 3 bedrooms and 2.5 bathrooms, a one car garage, and a driveway for parking an additional vehicle. Main level entry at ground level into the living room with hardwood flooring. High-end kitchen with stainless steel appliances and spacious pantry. Upper level has three bedrooms, and both full bathrooms have dual vanities. Spacious, sun-lit primary bedroom has two walk-in closets. Laundry area also includes a utility sink. Windows have blinds and shades. Close to Routes 7 and 28, and minutes to the Silver Line metro and Dulles toll road. This nearly-new build is an excellent combination of space and convenience. Most photos are from 2019 when new, but the house is in substantively the same condition.
Courtesy: Fairfax Realty of Tysons
View additional infoFantastic location** This Two Story 3 Bedroom 2.5 Baths Townhouse Style Condo located in the heart of One Loudoun just a block to walkable shops, restaurants. Open floor plan has a beautiful contemporary gourmet kitchen with white quartz countertops island, white cabinets, and stainless steel appliances, wall oven and microwave combo, kitchen pantry, covered deck with fireplace, large double sliding doors, Master bathroom with granite countertops, white cabinets, ceramic tiles, shower doors, Washer and dryer on bedroom level, garage and driveway parking. The One Loudoun upscale Community offers, a clubhouse, swimming pool, tennis courts and so much more. It is so close to all your favorite restaurants, Alamo Cinema, Trader Joes, Farmers Market, seasonal live music, stores, cafes and more- you'll find it all in this upgraded luxurious unit at Downtown One Loudoun!
Courtesy: Century 21 Redwood Realty
View additional infoThis FULLY-FURNISHED Potomac Green condo is in pristine condition. The condo backs to parkland, stream, and trail leading to One Loudoun, where you will find multiple restaurants, stores, theaters, attractions, and now a Trader Joe's! This condo is spacious and has everything! It is a beautiful first-floor unit with two bedrooms and two baths, perfect for one person, a couple, or two good friends. The rent includes all furnishings, all external maintenance, cable, Internet, water and sewer, all clubhouse amenities, high-end appliances, an in-unit laundry room with washer and dryer, a private remote-controlled fullscreen porch, covered parking and additional parking for guests, a separate storage unit, and more. It is conveniently located on the 1st floor of a 4-story building, offering easy entry and exit. This neighborhood provides tremendous amenities such as a fitness center, indoor and outdoor pool, meeting rooms, indoor track, pickle ball, game room, ballroom, a beautiful clubhouse, lots of trails, clubs galore, trip excursions to area attractions, and many more. The location is very convenient for shopping and entertainment for One Loudoun, the Dulles Airport, and INOVA Loudoun Hospital. The landlord pays all condo and HOA fees and water, sewer, cable, and internet. The tenant is responsible only for electricity and gas. Award winning 55+ community ( at least one tenant must be 55 or older.)
Courtesy: Compass, (703) 291-1859
View additional infoStep into the modern charm of 19965 Major Square in Ashburn, VA. Inside, you'll find 3 bedrooms, 2 full and 2 half bathrooms, and a spacious 2016 square feet of living space. The open floor plan is flooded with natural light, creating a welcoming vibe perfect for everyday living. There's a 2- car garage and plenty of room left to enjoy on the entry level. The primary suite is your personal oasis, complete with a private en-suite bathroom and two walk-in closets. Two more bedrooms offer flexibility for guests or a home office. Nestled in between Leesburg and Dulles, this community sits adjacent to Bles Park. The property is located just a blink away from 1 Loudoun, with its many shops and restaurants. This listing is not accepting pets.
Courtesy: Libra Realty, LLC
View additional infoAshburn Village Living At Its Finest! Gorgeous Light Filled 3BR 2.5 BA Townhouse With A Water View! Updates Throughout Include Granite Counters, Stainless Steel Appliances, and Wood Floors on the main level. New HVAC and furnace 2022. Formal living room and kitchen on the main level, patio door leads to the backyard with the water view. One bedroom with a full bathroom on 2nd level, family room with fireplace off the bedroom. 2 spacious bedrooms on 3rd level share a full bathroom. All bedrooms are decent size. Located In Close Proximity To Schools, Shopping/Restaurants, and Commuter Routes. Check Ashburnvillagesportspavilion for facility details. Tenants have the right to use this A+ Ashburn Village Amenities!
Courtesy: Long & Foster Real Estate, Inc.
View additional infoWelcome to this gorgeous, well maintained home nestled within the Ashburn community oasis of Stonegate. The 3 bedroom, 3.5 bath 3201 sqft townhome features warm, shining hardwood floors on the main level as well as carpeted bedrooms and basement. Enjoy coffee, conversation, breakfast, or homework at the large kitchen island with granite countertops. The kitchen also features a gas cooktop, wall oven, microwave, and pantry. The expansive primary suite allows plenty of room to relax with two walk in closets and an en suite full bath with sunken tub and standing shower. The spacious basement walks out to the greenest, best kept fenced backyard in the neighborhood, and also has a bonus room and full bath. There is a small park with a playground in the neighborhood. In addition, the subdivision is bordered by Hampshire park. Access to the WO&D trail is right down the street. The owner maintains the beautiful lawn and landscaping. HOA is included in the rent. This home is just minutes away from Dulles Airport, major commuter routes, shopping, restaurants, and groceries, and yet removed from the main flow of traffic. Don't miss it!
Courtesy: EXP Realty, LLC, (866) 825-7169
View additional infoWelcome to this fabulous, meticulously maintained Townhome located in North Reston's sought-after Hawthorn cluster. Upon entering this freshly painted spacious 3 bedroom, 2 full bath and 2 half -bath home, you will be immediately captivated with the 2-story foyer full of natural light. The kitchen opens to a spacious living room featuring a gas fireplace and a fabulous alcove leading to the upper deck that backs to trees and open space. Upstairs youâll find the primary bedroom, which features a vaulted ceiling and a huge walk-in closet. Two additional bedrooms with new flooring and a shared full bath. The lower level offers a large family room with additional space for an office or exercise equipment. The walk out sliding door leads to open area and trees. A powder room and laundry with a washer & dryer complete the lower level which also has access to the garage. This location is simply unbeatable! Minutes to North Point Village, Reston Pools, Great Schools, Reston Town Center, Dulles Toll Road, Route 7, Silver Line Metro, and Dulles Airport. WONDERFUL AMENITIES: Reston offers 15 Swimming Pools, 52 Tennis and Pickleball Courts, 55 miles of Paths & Trails, 4 Lakes, 3 Ponds, 20 miles of Streams, many Playgrounds, Garden Plots, Picnic & Community Facilities.
Courtesy: RE/MAX Allegiance
View additional infoWelcome to this exquisite home in sought-after Great Falls! This beautiful property features 4 bedrooms plus a bonus room, 3.5 bathrooms, and spans across 3 finished levels with a 2-car garage. Nestled on a remarkable 1.84-acre lot, this spacious 3,700 sq ft home offers ample room sizes and luxurious living. Conveniently located just minutes away from Rt 7 and downtown Great Falls, this home offers a wide array of features. Enter to discover wood floors, an inviting eat-in kitchen equipped with stainless steel appliances and a wine refrigerator, and a sizable family room featuring a wood-burning fireplace that seamlessly connects to the rear yard and deck. The main level also includes a formal living room, separate dining room, a powder room, and a convenient laundry room. Ascend to the second floor to find a grand primary bedroom suite complete with a custom walk-in closet, ceiling fan, recessed lighting, and a lavish bathroom featuring dual sinks and a glass shower. Additionally, there are three more bedrooms with custom closets, ceiling fans, and recessed lighting, along with a renovated second full bathroom boasting ample storage space. The lower level has been fully renovated and offers tile floors, an expansive recreational room with custom bookshelves, a third full bathroom, a bonus room/home office with a wall of built-in cabinets, a separate storage room, and a sliding door leading to the side yard. Tenants will be responsible for all utilities and lawn service. No pets and no smokers. Available starting July 1st.
Courtesy: Samson Properties, (703) 378-8810
View additional infoAVAILABLE JULY 1st! Welcome to this stunning Colonial nestled on .75 acres of serene land, overlooking a picturesque fountain pond in the heart of Ashburn. Enjoy the convenience of easy commuter routes while coming home to a tranquil oasis. As you step inside, you're greeted by a well maintained interior, showcasing custom built-ins and designer touches that enhance the space, creating a sunbathed retreat. The main level boasts an updated kitchen that's a chef's delight, complete with a large pantry, island, and breakfast area. The kitchen seamlessly flows into the inviting family room, offering panoramic views of the expansive yard and the serene pond beyond. Additionally, the main level features a library area, a formal dining room, and a full bath along with a bedroom ideal for an office, adding to the convenience and flexibility of the floor plan. Upstairs, the primary suite awaits, adorned with Cathedral ceilings, dual custom walk-in closets, and an updated spa-like bath featuring separate vanities, a luxurious soaking tub, and a new frameless glass shower. Four additional bedrooms and two more full baths on this level ensure ample space for everyone. The lower level is an entertainer's dream, with a spacious recreation room boasting a stunning wet bar, perfect for hosting gatherings. A full bath and a dedicated home gym room provide added functionality and luxury. Outside, the expansive tiered deck overlooks the fenced backyard, where you'll find a hot tub, play set, and fire pitâideal for outdoor entertaining and creating lasting memories with family and friends. In summary, this Colonial home offers a perfect blend of modern amenities, thoughtful design, and a peaceful setting, making it an exceptional place to call home in Ashburn.
Courtesy: Samson Properties, (703) 378-8810
View additional infoWelcome to this beautifully renovated townhome nestled in the sought-after Reston Cluster! This three-level townhome boasts a stylishly updated kitchen featuring quartz countertops and stainless steel appliances, keeping you on trend with modern design. The primary suite is a standout feature, offering vaulted ceilings and an ensuite bathroom for added comfort and luxury. The lower level presents versatile options, serving as a third bedroom with a brand new full bathroom or as an additional recreational space, ensuring flexibility to suit your needs. Step outside to your private patio, providing the perfect spot for outdoor relaxation and entertaining. Conveniently located near Reston Town Center, Metro, trails, and a plethora of amenities including pools, tot lots, and tennis courts, this townhome offers both luxury and convenience in the heart of Reston. Don't miss out on this opportunity to call it home! No Pets allowed. Available 6/1/2024
Courtesy: TTR Sotheby's International Realty, (703) 745-1212
View additional info**APPLICATIONS VIA RENTSPREE DUE BY 3PM ON SUNDAY, MAY 5TH.** This beautifully renovated two-level townhome is located on a peaceful street and bordered by lush woodlands in the Birchfield community of Reston. Boasting the coveted "Seneca B" floorplan, this home offers 3 bedrooms, 2.5 baths, and 1,340 square feet of modern luxury living space. Features include a charming front porch, 2 assigned parking spaces, and a spacious rear yard complete with a large patio and shed. Inside, wide plank hardwood floors, crown moldings, and stylish upgraded lighting fixtures, including recessed lighting throughout. Countless upgrades and designer finishes abound. Recent updates include a new hot water heater and refrigerator (2023), durable luxury vinyl plank flooring, and fresh neutral paint throughout. The bathrooms have been meticulously renovated to perfection, while the kitchen shines with beautiful upgrades. A new HVAC system installed in 2022, along with a new roof in 2018, complete the home. Indulge in the finest shopping, dining, and entertainment options at nearby destinations such as Reston Town Center and North Point Village Center. For those who love the outdoors, a myriad of parks beckon just moments away, while commuters will appreciate the convenience of nearby Reston and Fairfax County Parkways, Route 7, Dulles Greenway, Dulles Airport, and Metro's Silver Line at the Reston Town Center Station. **Min 12 Month Lease; Max 24 Month Lease. Tenant responsible for all utilities + Internet/TV. Pets allowed on Case by Case Basis (Dogs & Cats; up to 2 pets total) with separate $500 Pet Deposit. Tenant is responsible for lawn care: landlord will provide electric weed whacker or tenant may pay for professional lawn service (existing lawn service is currently $35 per visit). Enjoy the many amenities of the Reston Association including pools, tennis, parks, trails, and more!**
Courtesy: Samson Properties, (703) 378-8810
View additional infoTHE RENTAL APPLICATION ACCEPTING DEADLINE IS 5 P.M. SUNDAY MAY 5/5/2024 ELECTRIC CAR CHARGER INSTALLED IN THE GARAGE. SCHEDULE SHOWINGS ONLINE. TWO HOUR ADVANCE NOTICE. MUST CALL SHOWING CONTACT TO GET CONFIRMATION. DO NOT SHOW WITHOUT APPOINTMENT. First email NVAR application forms, Copies of photo IDs, and two months' most recent pay stubs. Please do not use RENT SPREE until applicants are asked to do. ASHTON MODEL OF CARR HOMES with open floor plans, 9 FT ceilings, and a fenced backyard. THREE finished levels.Hardwood Floors on the entire main level, Bed Rooms, and upper Hallway. 32-Feet Wide and open layout feels like a Single Homeâlargest (same builder) yard w/Privacy Fence. Park more than 4 cars on this property. Master Suite w/Sitting Room has 2 Walk-In Closets and Huge Lux. Bath w/Soaking Tub for 2. Gourmet Kit w/upgraded NEW Stainless Steel appliances.; Finished attic/Loft with Dormer can be used as 4th. Bedroom, Rec room, or an office. 2 blocks away from W&OD trail and middle school. THE FIREPLACE IS CONVEYED "AS IS". No smokers, Pets case by case up to 15 lb
Courtesy: Select Premium Properties, Inc, service@selectpremiumproperties.com
View additional infoUpdated 3 bedroom townhouse in neighborhood surrounded by nature. Deck off main level. Basement walks out to fenced backyard. Walk to Reston trails, pool, tennis courts. Enjoy Reston Association amenities. Walk to Northpoint Village Center and a short drive to other Reston shopping, dining & entertainment at Reston Town Center. Grocery retailers Trader Joes, Whole Foods, Harris Teeter and more. No Smoking. No Pets. Rent includes the HOA dues $2317 annually (Reston Association and Summit Chase). Tenant pays all utilities. Available 4/24/24.
Courtesy: Ikon Realty - Ashburn
View additional info2BR,2BA Condo in North Point Villas. LR/DR Combo well maintained, secured building, bright and airy with newer paint crown molding,& access to balcony. Upgraded kitchen newer appliances and granite countertops, maple cabinets & ceramic tile floor. MBR walk in closet & large windows. Full size washer dryer in unit, 1 assigned parking/lots of visitor parking available. Fantastic location! Walking distance to Reston Town Center,shopping &walking trails, minutes to Reston Metro station. MUST SEE
Courtesy: Richey Real Estate Services
View additional infoThis unique two-level townhouse offers one bedroom, one bathroom, and a spacious, versatile loft space. Situated just two blocks from historical Old Towne Herndon, it provides easy access to summer concerts, festivals, farmerâs markets, parades, restaurants, breweries, shops, and more. Adjacent to the W&OD trail and several parks, it's ideal for outdoor enthusiasts. The end unit features a contemporary open floor plan, hardwood floors, vaulted ceilings, and a wood-burning fireplace, creating a bright and inviting atmosphere. With ample natural light and a beautiful side yard, it offers a quaint and comfortable living space. Conveniently located on the metro bus line and within close proximity to upcoming Herndon and Reston Metro stations, as well as major roads and Dulles airport, it presents a commuter's dream opportunity.--------------------------------------------------------------------------------------------------------------------------------------------All Richey Property Management residents must enroll in and purchase a Resident Benefits Package which includes liability insurance, credit building to help boost the residentâs credit score with timely rent payments, up to $1M Identity Theft Protection, HVAC air filter delivery (for applicable properties), move-in concierge service making utility connection and home service setup a breeze during your move-in, our best-in-class resident rewards program, and much more! More details and options provided upon application.
Courtesy: Richey Real Estate Services
View additional infoDon't miss this fantastic rental opportunity for a garage condo in North Reston! This unit offers vaulted ceilings and no neighbors above or below, ensuring privacy and quiet living. Enjoy serene landscaped views from most rooms and gleaming hardwood floors throughout. The updated kitchen features new appliances, granite countertops, and a cozy fireplace, creating a welcoming open-concept space. The primary bedroom includes balcony access, a walk-in closet, and an ensuite bathroom with a new vanity and quartz countertops. With a split floor plan offering a second bedroom, in-unit laundry, and a second full bathroom, this condo provides comfortable living arrangements. Additionally, benefit from a private garage with extra driveway parking and open community parking. HVAC replaced in 2020 and a newer hot water heater ensure worry-free living. --------------------------------------------------------------------------------------------------------------------------------------------All Richey Property Management residents must enroll in and purchase a Resident Benefits Package which includes liability insurance, credit building to help boost the residentâs credit score with timely rent payments, up to $1M Identity Theft Protection, HVAC air filter delivery (for applicable properties), move-in concierge service making utility connection and home service setup a breeze during your move-in, our best-in-class resident rewards program, and much more! More details and options provided upon application.
Courtesy: Samson Properties, (703) 378-8810
View additional info
Courtesy: Alluri Realty, Inc.
View additional infoBeautiful 3 level 4 BR, 3 FB TH in Ashburn Village* Walking distance to shopping* Laminate Floors on Living Level* Staines Steel Appliances in Kitchen on Tile* Carpets on Lower/Upper Level* Large Deck* Walk Out to Patio* Fenced In Yard* Ashburn Village Membership With Access to All Amenities (Gym/Pool/Courts) etc.. How may I help you?Get property information, schedule a showing or find an agent |
|||||||||||||||||||||||||||||||||||||||||||||||||||||||||||||||||||||||||||||||||||||||||
|
|
|
|
|||
 |
Copyright © Metropolitan Regional Information Systems, Inc.


