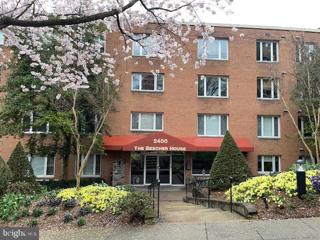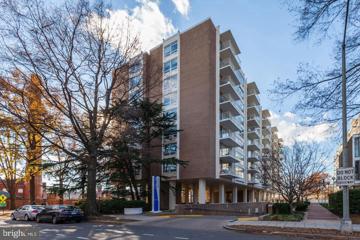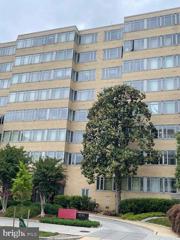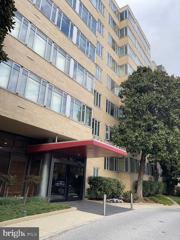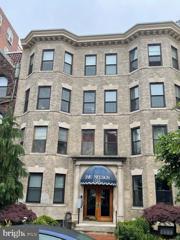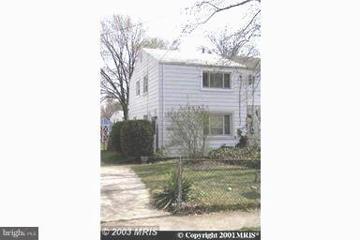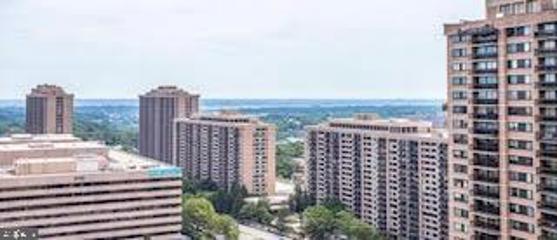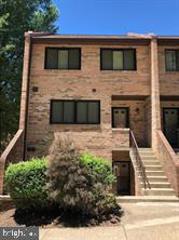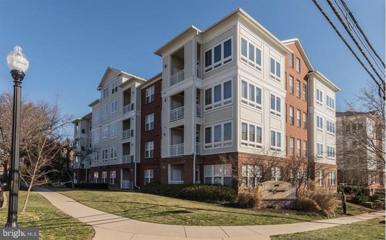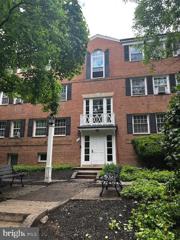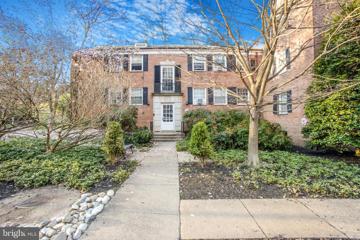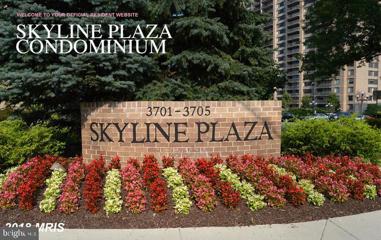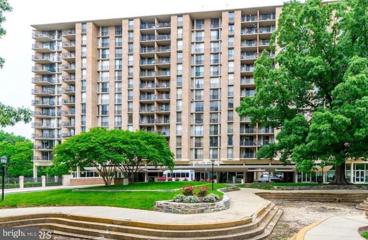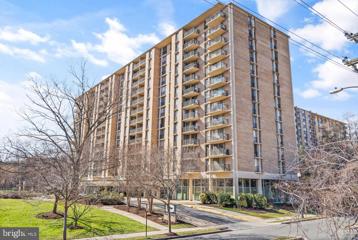 |  |
|
Baileys Crossroads VA Real Estate & Homes for Rent
The median home value in Baileys Crossroads, VA is $354,500.
This is
lower than
the county median home value of $610,000.
The national median home value is $308,980.
The average price of homes sold in Baileys Crossroads, VA is $354,500.
Approximately 47.5% of Baileys Crossroads homes are owned,
compared to 46% rented, while
7% are vacant.
Baileys Crossroads real estate listings include condos, townhomes, and single family homes for sale.
Commercial properties are also available.
If you like to see a property, contact Baileys Crossroads real estate agent to arrange a tour
today! We were unable to find listings in Baileys Crossroads, VA
Showing Homes Nearby Baileys Crossroads, VA
Courtesy: Margaret S Lamberton Real Estate, 2022104215
View additional infoTop floor unit in Glover Park. Fully updated. New slate grey floor and paint. Top floor view of Glover Park. Large BR w/ huge walk in closet. Galley kitchen with white range, dishwasher, and cabinets. Stainless steel refrigerator and microwave oven. Update tile floor. Bath has white vanity and tub. Nice quiet location to enjoy everything Glover Park has to offer!
Courtesy: Margaret S Lamberton Real Estate, 202-210-4215
View additional infoSunny studio At the waterfront . Hardwood floors throughout. Separate pass through closet to bath with tub and shower. Luxury building has front desk, community laundry, pool , and easy access to water and metro!
Courtesy: Margaret S Lamberton Real Estate, 2022104215
View additional infoJr. 1BR in the heart of DuPont. Huge windows and hardwood floors. Nicely laid out kitchen with dishwasher. Large walk in closet leads to bath. Building has full time front desk and roof deck. Easy walk to metro.
Courtesy: Margaret S Lamberton Real Estate, 2022104215
View additional infoUpdated studio in the 'Boston House' Condominium. Huge bay of windows that runs the length of the unit lets in tons of light. Hardwoods throughout! Separate dining area opens to kitchen. Kitchen has granite countertops and white cabinets and appliances. Butcher block adds extra storage and holds microwave. 98 ' Walk score'=walkers paradise. Easy walk to DuPont metro, and all the shops/restaurants DuPont Circle has to offer!
Courtesy: Margaret S Lamberton Real Estate, 2022104215
View additional infoCharming and bright 1BR in sought after DuPont neighborhood. New carpet, paint, and stainless steel appliances! Enter to high ceilings, and walk into living area with an amazing bay window. The kitchen is easy to move around in and has plenty of cabinets, and NEW stainless appliances: dishwasher/stove/full-size refrigerator. Also has white cabinets and brick red tile floor. Large BR has window, and spacious closets. Jacuzzi tub in the bathroom! Washer/dryer in unit. Indoor bike parking available for rent. Easy walk to DuPont metro and all the shops and restaurants DuPont has to offer!
Courtesy: Margaret S Lamberton Real Estate, 2022104215
View additional infoMust See! Recently painted. Updated 1BR with huge windows, and terrific views. LR/DR has wall of windows. Hardwoods through out. Separate dining area. Kitchen has updated counter tops and white appliances. Large BR is in corner of building allowing for 2 windows and a master closet. Short walk to the newly renovated Embassy District
Courtesy: Century 21 Accent Homes
View additional infoWelcome to your dream townhouse! This fully renovated gem is a must-see, boasting all-new kitchen appliances and an array of features that will make you fall in love at first sight. Step inside to discover the charm of brick and block construction, offering durability and timeless appeal. Priced to sell, this townhouse offers incredible value for those seeking comfort and style. Spacious rooms await you, providing ample space for relaxation and entertainment. Enjoy the luxury of two skylit baths, adding a touch of natural light to your daily routine. The updated kitchen is a chef's delight, with modern amenities and plenty of storage space. Cozy up by the large brick fireplace on chilly evenings, or admire the gleaming hardwood floors throughout the home. Need extra space? The finished rec room in the basement is perfect for a home office, gym, or additional living area. Outside, you'll find spectacular gardens that are sure to impress, along with French doors leading from the living room to a deck and arbor, ideal for al fresco dining or simply soaking up the sunshine. No need to worry about parking with reserved parking included. Plus, the convenient location means you're just a 10-minute drive from DC and close to bus stops, the metro, shops, and schools. Don't miss your chance to call this townhouse home. Schedule a viewing today and start living the lifestyle you deserve! Century 21 Accent Homes is a $0 Security Deposit Option Company For REDUCED move-in costs, talk to us about our Security Deposit Replacement Program! All residents are enrolled in the Resident Benefits Package which includes HVAC air filter delivery, on-demand pest control, future home buying assistant credit, vetted licensed and insured vendors, and much more! More details upon application.
Courtesy: Long & Foster Real Estate, Inc.
View additional infoTOTALLY RENOVATED ARLINGTON DUPLEX CONVENIENTLY LOCATED TO PENTAGON METRO BUS AND BALLSTON SCIENCE AND TECHNOLOGY OFFICES. RENOVATIONS INCLUDE ROOF, HVAC, WINDOWS, ELECTRICAL, KITCHEN, BATH, & FLOORING. UPDATE FEATURES INCLUDE SS APPLIANCES, GRANITE, NEW CABINETS, HARDWOODS, & PLUMBING FIXTURES. GREAT FENCED YARD WITH LARGE SHED & SCREENED PORCH & PATIO. MAX 2 INCOMES TO QUALIFY. PROSPECTIVE TENANTS WILL NEED A REALTOR TO PREVIEW THE PROPERTY AND ASSIST WITH THE ONLINE APPLICATION.
Courtesy: RE/MAX Allegiance
View additional infoWelcome home to 5431 8th Road South, a charming duplex in the incredibly convenient Columbia Heights neighborhood! Step inside to discover a beautifully remodeled property boasting modern amenities and an unbeatable location. The modern kitchen features quartz counters, stainless steel appliances, and new lighting fixtures, perfect for creating delicious meals. The cozy living room offers ample space for a large sectional, ideal for relaxing or entertaining guests. Upstairs, two bedrooms and a renovated bathroom provide comfort and convenience, while beautiful hardwood flooring throughout both levels exudes warmth and style. Outside, the flat yard offers plenty of space for outdoor activities, while the driveway provides parking for two vehicles. Enjoy easy access to Columbia Pike, Carlin Springs Road, and Arlington Blvd, making commuting a breeze. Located in a walkable and friendly neighborhood, this home is close to schools, nature centers, and Glencarlyn Library and Glencarlyn Park, with nearby access to walking and biking trails for outdoor enthusiasts. Don't miss out on this fantastic opportunityâschedule your showing today! With its unbeatable location and recent remodel, this gem won't last long on the market.
Courtesy: Keller Williams Capital Properties
View additional infoThis contemporary fully furnished and updated 1BR+Den/Office is available for immediate possession. Two fireplaces in the Living room and main bedroom for comfort and coziness. Updated White Kitchen cabinets, granite countertop, backsplash, SS appliances, ceramic tiles in the kitchen & foyer. Updated light fixtures throughout the unit and hardwood floors in the living room. Brand new HVAC unit installed in 2022, washer dryer installed in 2020. Entire unit shows a fine selection of furnishings and upgrades. Don't forget all the amenities that come with living in Skyline square condo building including security, pools, sauna, party rooms, exercise room and many more.
Courtesy: Burnham Realty LLC, (703) 678-8536
View additional infoMulti-level townhouse style condo. The upper level entry features two master bedrooms, each with their own en suite full bath and ample closet space. The main level features an open floor plan, hardwood floors, a fireplace and a private patio. The staircase's signature exposed brick wall adds character and warmth to the spacious layout. Reserved parking in front of the unit along with sufficient guest parking. Easy commute to Pentagon, Crystal City, Arlington, Amazon's HQ2 and more! Fresh paint neutral colors Apr 2024. NO PETS ***NO VOUCHERS***
Courtesy: Compass, (703) 310-6111
View additional infoDon't miss this fantastic and light filled corner unit at The Sierra! This large unit comprises of 2 large bedrooms with walk-in closets with built-in closet organizers each and 2 full bathrooms. The kitchen has stainless steel appliances and granite countertops. Several of the appliances have been updated: microwave, fridge, dishwasher, disposer., washer and dryer. New water heater and newer wall-to-wall carpet. The open concept floor plan has a living and dining area, a dual-sided gas fireplace, and windows galore! An additional multipurpose area could be a dining area, a family room, or a home office space. Washer/dryer in the unit. A nice balcony completes this great corner unit that allows full indoor and outdoor enjoyment! The building is located within minutes of shopping, dining, and easy access to Route 7, Route 50, and Columbia Pike. The future Amazon HQ2, National Airport, The Pentagon, and even Washington DC are a short drive away. On top of all this, the unit comes with 1 assigned parking space, and storage, and the building has a fitness room.
Courtesy: Avery-Hess, REALTORS
View additional infoFantastic value for this 2 bedroom and 1 bath condo in this sought after location. Fresh paint, new carpet make the condo move-in ready. All utilities included; you only pay for cable and internet. The kitchen has granite counters and newer appliances with a gas stove and oven.
Courtesy: RE/MAX Allegiance
View additional infoOutstanding value! Completely renovated unit ready for immediate move in. This unit has it all, new appliances, fresh paint, new carpet, ALL UTILITIES ARE INCLUDED IN THE RENT!!! Comcast cable is available in the unit for additional cost. Utilities: Gas, electricity and water are included in condo fee!!! Amenities: -Picnic area with picnic tables and grills in beautiful green space -Free, off street parking with permit - first come, first served; street parking also available -Clean common laundry area, bike storage area and storage unit in basement -Common area maintenance is included in rent -Landscaping is included in rent -Community room that can be reserved with refundable security deposit -Trash and recycling dumpsters in each of the 2 parking lots
Courtesy: RE/MAX Allegiance
View additional info**Enjoy Chick City Panoramic Views from your luxurious balcony on the 22nd floor in the upscale condominium**White Kitchen cabinets w/ matching granite counter tops, full size 'Kenmore' Washer/Dryer, Berber carpet throughout & water proof vinyl in the kitchen and foyer. Professionally painted to a neutral paint color 'Agreeable Grey' by Sherwin Williams, the unit is ready to welcome a new tenant. This property comes w/ a storage space + 1 gar. sp. All the utilities (Gas + Water + Electricity) are included in the rent. What a location! Just minutes from Shirlington, BRAC, Pentagon City, Amazon HQ2, the new West Alex development, Ballston Quarter, Old Town, downtown DC, 395, 495 and the RN airport. In the heart of Northern Virginia, it offers a convenient lifestyle in a serene surrounding. Envisioned by developer Charles E. Smith in the early 1970s Skyline, situated in the historic Bailey's Crossroads section of Falls Church, offers a total living environment with places to eat, shop, work, play and reside - all within a short distance from your front door. Enjoy an easy commute to DC, the Pentagon and all points in Northern Virginia. Luxury, Location & Carefree Lifestyle! Enjoy a convenient store/dry cleaning/hair salon/Shuttle to Pentagon/Metro bus right at the doorsteps the Skyline Plaza has to offer.
Courtesy: Independent Property Management LLC
View additional infoAbsolutely beautiful, bright & sunny upper-level 2br, 2ba condo. This property has undergone extensive renovations which include: a completely upgraded, gourmet kitchen - custom cabinets, new appliances, new counters, a center island, and custom fixtures & lighting. Both baths have been completely renovated to include new ceramic tile, new shower surrounds, new vanities & fixtures, and space-saving pocket doors. New flooring throughout entire unit. Absolutely genius custom storage solutions in every room. Balcony off of family room through sliding glass door. Tenants are only responsible for electric and phone/internet. Gas and water/sewer are included in rental. Fantastic location! Condo has an outdoor pool and is located next to Tyrol Hill community park - and ultimately to Four Mile Run trail system. Easy walking distance to shops, restaurants, etc. Quick drive or Uber to the heart of Ballston. You will love this beautiful condo! All applicants over the age of 18 must apply at Independent-pm.com. $45 application fee per applicant. The application process involves a soft pull of credit. Applicants will also need to provide 3 months of pay stubs or 2 years of tax returns if self-employed to verify income and employment status. All information will be presented to owners for final consideration. There are no guaranteed approvals.
Courtesy: McEnearney Associates, Inc.
View additional infoWelcome to Skyline Plaza convenient living.... 2 bedroom, 2ull bath, with 1 car garage, available in a move in condition... Property was totally renovated less than 4 years ago. Washer and dryer in the unit...Located on the first floor on the quite side of the building with trees and bushes for your view and a huge balcony to relax on after those long days at work,,, no more waiting for the elevator. Building is equipped with modern fitness center, swimming pool, rooftop access, party rooms, billiard room, concierge service, Walking distance to shopping and restaurants, Bus stop is at the front of the building taking you to a metro station. The he best part, the rent includes utilities and 1 car garage parking. Don't miss this opportunity .... Available June 1, 2024..
Courtesy: Proplocate Realty, LLC
View additional infoGreat efficiency with amazing unobstructed view of NOVA and the Potomac. Renovated kitchen, wood floors. W/D in the unit, 20X8 balcony not included in sq ft . All electric, gas, water, heating and cooling included in rent. Newer cabinets, granite countertops, Newer bath vanity. Bath completely renovated. Great Lux building 24 hour lobby desk, pool , picnic areas, exercise rooms, sauna, billiard rooms and sun deck with views you must see. Metro bus at door. Minutes to Old Town Alex, DC, Tysons. Easy apply online with rentspree.
Courtesy: Fairfax Realty of Tysons
View additional infoAmazing Views, updated and refined, New flooring, 1 bedroom 1- 1/2 bath home with Utilities included , Extra Storage area, 1 assigned garage space, large balcony, Large bedroom with walk-in closet and amazing views, Newly updated master bath, close to Crystal City/ DC, Reagan National Airport, National Landing. The building has an outdoor pool, a fitness center and 24/7 concierge. $500 off of first months rent if a qualified application is presented prior to June 1st.
Courtesy: Property Specialists Realty, info@propertyspecialistsinc.com
View additional infoSplit level 4-bedroom 3-bathroom home. Large floor-to-ceiling window as you walk in that provides a ton of natural light into your home. Huge backyard with shed. Meticulously maintained home. Separate dining room lets out onto deck. Recreation room downstairs with wood burning fireplace. New High Efficiency Washer and Dryer in basement, New On Demand High Efficiency Gas Hot Water Heater. Plenty of storage space downstairs. Multiple Car driveway, with ample free street parking located in front of the house. Wired for EV charging! ABOUT THE AREA: Directly off I-395, easy access to DC, I-495, and I-95 Close to Old Town Alexandria, Arlington, Pentagon City, Pentagon, Kingstowne, and Springfield. Short walk to grocery stores, restaurants, shopping, and Mark Center Bike Trails Accessible to Metro bus at the corner of Echols and Seminary (half mile away). Convenient to Brac building off I-395 ( 1 mile) Upstairs: dining room, living room, kitchen, 3 bedrooms, 2 bathrooms. Hardwood flooring throughout Downstairs: bedroom, 1 bathroom, rec room, storage/mud room, HVAC room, vinyl hardwood and tile flooring Available NOW! Qualifications: To qualify, the two lowest household incomes need to exceed $152,000/ year. Applicants should also have good credit and rental history. Fees: Application Fee: $45/ applicant Rent: $3,800 Security Deposit: $3,800 (due at time of submitting application) Date Available: now! Utilities: Tenant pays for ALL UTILITIES. Pets: Case by case basis
Courtesy: Property Specialists Realty, info@propertyspecialistsinc.com
View additional infoDiscover modern convenience in this meticulously maintained 1,084 square foot condo nestled within The Carlton condominiums. Built in 1965, this residence offers a seamless blend of functional elegance and contemporary amenities, featuring 2 bedrooms, 1 bathroom, and hardwood floors throughout. Stainless steel appliances complement the well-appointed kitchen, while two balconies provide serene outdoor spaces to unwind. Indulge in culinary delights with ease, as the vibrant neighborhood boasts an array of dining options including Cabana Restaurant and Atlacatl Restaurant, while Harris Teeter and 7-11 cater to your grocery needs just moments away. Enhancing your lifestyle, The Carlton provides a wealth of amenities including a fitness center, community room, and garage parking, with laundry facilities conveniently located within the building. Relax and unwind on one of two balconies, or explore the nearby Barcroft Park, all within reach of this idyllic urban retreat. Welcome home to luxury living at its finest. Schools: Barcroft Elementary, Kenmore Middle School, and Wakefield High School Qualifications: To qualify, the two lowest household incomes need to exceed $88,000/ year. Applicants should also have good credit and rental history. Fees: $150 Elevator fee, $250 Move in fee (confirm with condo) Rent: $2200 Security Deposit: $2200 (due at time of submitting application) Date Available: 6/7/2024 Utilities: All Utilties included!
Courtesy: Pearson Smith Realty LLC, listinginquires@pearsonsmithrealty.com
View additional infoWelcome home to this updated 1 bedroom/1 bath condo for rent in Arlington with all utilities included in rent! The location cannot be beat as it is close to DC, Rt 66, 395, Shirlington, Metro, restaurants, and shops. The Carlton offers many amenities to keep you entertained: security with 24/7 concierge, community room with ping pong and library, pool, exercise room, sauna, and convenience store with deli. Condo recently painted, offers LVP flooring throughout, new dishwasher installed 2023, plenty of natural light through large windows in living room and bedroom. Laundry facility conveniently located across the hall from unit and steps from less traffic elevators. A MUST SEE PROPERTY!
Courtesy: RE/MAX Allegiance
View additional infoWelcome to The Carlton Condominium, where modern luxury meets urban convenience. Unit #1206 offers a spacious 2-bedroom, 2-bathroom layout, providing the perfect canvas for your high-rise lifestyle. As you step inside, you'll be greeted by floor-to-ceiling windows that flood the space with natural light, complementing the elegant hardwood flooring throughout. Relax and take in the serene views from your balcony, a perfect spot for unwinding after a long day. The building boasts a range of amenities designed to enhance your daily life. With a 24-hour receptionist on hand, package receiving and building entrance security are taken care of, ensuring your peace of mind. Convenience extends to your private garage parking spot, #263, providing hassle-free parking. The kitchen features modern appliances including a newer stainless steel refrigerator, gas stove, and dishwasher, making meal preparation a breeze in this stylish and functional space with ample cabinet and counter space. Enjoy access to the fitness center with a sauna, relax by the outdoor pool, and store your bike securely in the bike room. Laundry facilities are also available on each wing of every floor, providing easy access and availability for all residents. Commuting is made easy with convenient access to Columbia Pike, Route 7, and I-395, allowing you to navigate the city with ease. Plus, major bus routes on Columbia Pike and S. Four Mile Run Drive offer additional transportation options. Located just moments away from Skyline and Shirlington, you'll have a variety of dining and shopping options right at your fingertips. Experience the best of high-rise living at The Carlton Condominium. Schedule your tour today and discover your new home sweet home
Courtesy: Compass, (703) 310-6111
View additional infoWelcome home to Trafalgar Flats with this beautifully appointed and light-filled 1-bed, 1-full bath unit built in 2019. Trafalgar Flats is situated in South Arlington, conveniently located near Columbia Pike for easy commuting to Crystal City and Washington D.C. This top-floor home is flooded with natural light and boasts a delightful Juliet balcony overlooking the courtyard. Inside, you'll find gorgeous flooring, high ceilings with modern LED lighting, and chic cabinetry paired with quartz countertops and stainless steel appliances. Enjoy the convenience of an in-unit washer/dryer. The spacious master bedroom features a walk-in closet and private bath access. The bathroom offers a sleek floating vanity, double medicine cabinet, tile backsplash, and a luxurious tiled bathtub/shower. This well-appointed building offers a grand entrance, communal reception area, state-of-the-art gym, lush courtyard, bike storage, and underground parking. With easy access to public transportation, live comfortably and luxuriously in this inviting home.
Courtesy: Peabody Real Estate LLC
View additional infoA very rare oasis in the city-beautiful home on a quiet cul-de-sac on a large landscaped, wooded corner lot, 1 car garage. Formal Living/ Dining rooms, large kitchen w/eat-in area/family room. Master bedroom w/lots of closet space, luxury bath, master bedroom sitting room can be used as an additional bedroom, lower finished basement w/full bath & walkout to large private patio area. Pets-case by case. During the application process, any additional fees and disclosures will be provided before application submission to help ensure transparency. Credit reporting is part of your lease and may increase your credit score up to 40 points over 12-24 months if rent is paid on time. How may I help you?Get property information, schedule a showing or find an agent |
|||||||||||||||||||||||||||||||||||||||||||||||||||||||||||||||||||||||||||||||||||||||||
|
|
|
|
|||
 |
Copyright © Metropolitan Regional Information Systems, Inc.


