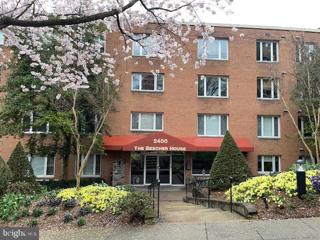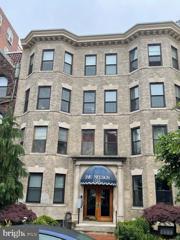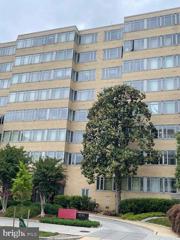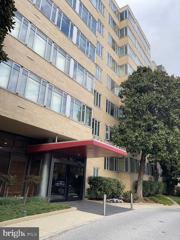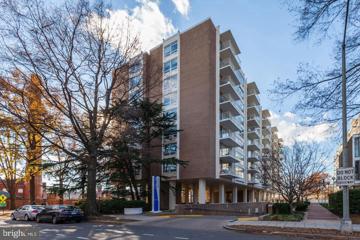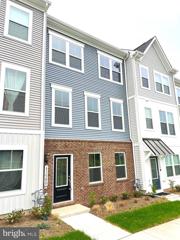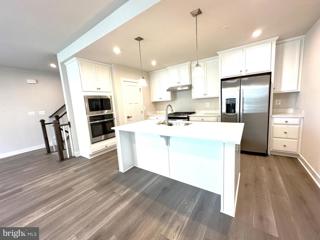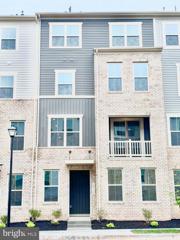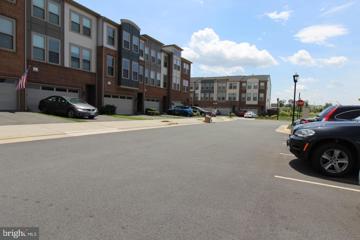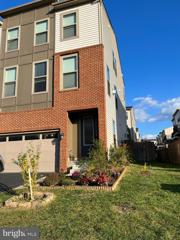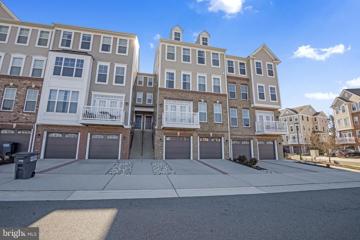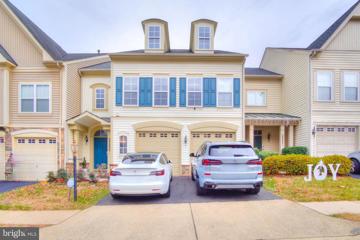 |  |
|
Arcola VA Real Estate & Homes for Rent
The median home value in Arcola, VA is $627,550.
This is
higher than
the county median home value of $595,500.
The national median home value is $308,980.
The average price of homes sold in Arcola, VA is $627,550.
Approximately 74% of Arcola homes are owned,
compared to 20% rented, while
6% are vacant.
Arcola real estate listings include condos, townhomes, and single family homes for sale.
Commercial properties are also available.
If you like to see a property, contact Arcola real estate agent to arrange a tour
today! We were unable to find listings in Arcola, VA
Showing Homes Nearby Arcola, VA
Courtesy: Margaret S Lamberton Real Estate, 2022104215
View additional infoTop floor unit in Glover Park. Fully updated. New slate grey floor and paint. Top floor view of Glover Park. Large BR w/ huge walk in closet. Galley kitchen with white range, dishwasher, and cabinets. Stainless steel refrigerator and microwave oven. Update tile floor. Bath has white vanity and tub. Nice quiet location to enjoy everything Glover Park has to offer!
Courtesy: Margaret S Lamberton Real Estate, 2022104215
View additional infoMust See! Recently painted. Updated 1BR with huge windows, and terrific views. LR/DR has wall of windows. Hardwoods through out. Separate dining area. Kitchen has updated counter tops and white appliances. Large BR is in corner of building allowing for 2 windows and a master closet. Short walk to the newly renovated Embassy District
Courtesy: Margaret S Lamberton Real Estate, 2022104215
View additional infoCharming and bright 1BR in sought after DuPont neighborhood. New carpet, paint, and stainless steel appliances! Enter to high ceilings, and walk into living area with an amazing bay window. The kitchen is easy to move around in and has plenty of cabinets, and NEW stainless appliances: dishwasher/stove/full-size refrigerator. Also has white cabinets and brick red tile floor. Large BR has window, and spacious closets. Jacuzzi tub in the bathroom! Washer/dryer in unit. Indoor bike parking available for rent. Easy walk to DuPont metro and all the shops and restaurants DuPont has to offer!
Courtesy: Margaret S Lamberton Real Estate, 2022104215
View additional infoJr. 1BR in the heart of DuPont. Huge windows and hardwood floors. Nicely laid out kitchen with dishwasher. Large walk in closet leads to bath. Building has full time front desk and roof deck. Easy walk to metro.
Courtesy: Margaret S Lamberton Real Estate, 2022104215
View additional infoUpdated studio in the 'Boston House' Condominium. Huge bay of windows that runs the length of the unit lets in tons of light. Hardwoods throughout! Separate dining area opens to kitchen. Kitchen has granite countertops and white cabinets and appliances. Butcher block adds extra storage and holds microwave. 98 ' Walk score'=walkers paradise. Easy walk to DuPont metro, and all the shops/restaurants DuPont Circle has to offer!
Courtesy: Margaret S Lamberton Real Estate, 202-210-4215
View additional infoSunny studio At the waterfront . Hardwood floors throughout. Separate pass through closet to bath with tub and shower. Luxury building has front desk, community laundry, pool , and easy access to water and metro!
Courtesy: Nine Realty LLC, (804) 503-7990
View additional infoEND UNIT TOWN HOME IN BRAMBLETON FOR RENT. Spacious open floor plan, Gourmet Kitchen with Extended Island, Back Splash, Main Level Hardwood & Stainless-Steel Appliances. Fenced Lot with Deck in the back. This home is approximately 2800 Sq. Ft. 4 Bedrooms and 3.5 Baths. Attached 2-Car Garage. Enjoy all that Brambleton has to offer, the brand new library, movie theater, shops, restaurants, Harris Teeter grocery store and much more! Brambleton is conveniently located just miles from the Silver Line Metro at Loudoun Station and many preferred commuter routes such as Route 50, Route 28 and the Dulles Green way. HIGH SPEED FiOS INTERNET & BASIC CABLE are INCLUDED in the RENT. Unit available from 7/1/2024.
Courtesy: Partners Real Estate, (703) 624-8290
View additional infoLuxury living at Arcola Town Center. Crafted by Stanley Martin, floor plan features adaptable spaces, with 4 bedrooms, 3 full baths, and a half bath in the living area - blending entertainment and intimacy. Enter from the elegant foyer, with a full bedroom and bath. Open-concept main level. The chef-inspired gourmet kitchen is a focal point, including a generous sit-down island. Seamlessly transitioning into the dining area and expansive family room, this space exudes harmony and completeness. The lower level adds versatility with a bedroom and bathroom suite, ideal for hosting guests or as a flex space for a home gym or office. Upstairs, the primary suite and baths. Community amenities at your fingertips include a pool, clubhouse, and tot lot. Enjoy the convenience of nearby daily essentials at Dulles Landing, featuring Walmart, Dicks Sporting Goods, Bed Bath & Beyond, Homegoods, and more. Explore recreation options at the Hal and Bernie Hansen Regional Park and Dulles South Recreation Center, making Arcola Town Center the perfect blend of luxury and lifestyle.
Courtesy: Samson Properties, (703) 378-8810
View additional infoBe the first to call this modern gem as your home! This fresh and pristine PET FRIENDLY townhouse spans four levels, offering versatility and room for various family activities. An inviting foyer welcomes you at entry level with welcoming area , half bath, closet space leading to 1 car garage. . Entry Level stairs introduce you to attractive Natural Light filled Main Level which features your Dream Kitchen, Family Room, and an extended deck giving you relaxing moments. Dream Kitchen features: Spacious Island, Range Hood, Wall Oven, Built In Microwave, Refrigerator , Gas Range with Oven. Enjoy two ovens. Second Floor features Laundry, Primary Bedroom with His and Her Closets. Primary Bath comprise of His and Her separate vanity, half bath and Standing Shower. Third Floor embrace two decent secondary bedrooms with one Hallway Bath. All Bedrooms are Capacious, well equipped with recess lights and well-lit provide ample space for relaxation and rest. Repair deductible $75 and $40 Monthly water . Minutes to Walmart, Brambleton Shopping center, grocery, amenities and transportation hubs. Whether youâre relaxing in the cozy living room, preparing meals in the stylish kitchen, or enjoying your OWN TIME, this townhouse offers comfort, convenience, and contemporary living. Welcome home! PET FRIENDLY!!! Available NOW !!
Courtesy: Samson Properties, (703) 378-8810
View additional infoBe the first to call this modern gem as your home! This fresh and pristine PET FRIENDLY townhouse spans four levels, offering versatility and room for various family activities. An inviting foyer welcomes you at entry level with welcoming area , half bath, closet space leading to 1 car garage. . Entry Level stairs introduce you to attractive Natural Light filled Main Level which features your Dream Kitchen, Family Room, and an extended deck giving you relaxing moments. Dream Kitchen features: Spacious Island, Range Hood, Wall Oven, Built In Microwave, Refrigerator , Gas Range with Oven. Enjoy two ovens. Second Floor features Laundry, Primary Bedroom with His and Her Closets. Primary Bath comprise of His and Her separate vanity, half bath and Standing Shower. Third Floor embrace two decent secondary bedrooms with one Hallway Bath. All Bedrooms are Capacious, well equipped with recess lights and well-lit provide ample space for relaxation and rest. Repair deductible $75 and Monthly Water Utility $40. Minutes to Walmart, Brambleton Shopping center, grocery, amenities and transportation hubs. Whether youâre relaxing in the cozy living room, preparing meals in the stylish kitchen, or enjoying your OWN TIME, this townhouse offers comfort, convenience, and contemporary living. Welcome home! PET FRIENDLY!!! Available NOW !!
Courtesy: Pearson Smith Realty, LLC, listinginquires@pearsonsmithrealty.com
View additional infoYou'll love this end unit townhouse located in the charming community of Brambleton. Shows just like a single family home. Open floor plan with over 4200 SQ FT! Plenty of natural sunlight floods the entire home! Gleaming hardwood floors throughout the main level. Gourmet kitchen features granite countertops, 42" cabinets, and stainless steel appliances. Oversized kitchen island is perfect for meal prepping. Generously sized bedrooms with flex space on upper level. Master bedroom features a balcony which is ideal for morning coffee. Luxurious master bathroom with soaking tub and shower. Lower level offers plenty of space for entertaining. Wonderful community amenities.
Courtesy: AMPLUS REALTY, LLC.
View additional info7/1 move in . Built in 2016, this 2,380 square foot, three bedroom, three full bath and one half bath townhome is located in the highly sought after Brambleton community of Ashburn, Virginia. Updated and immaculately maintained by the original owners. The Brambleton Community is located in Loudoun County and is known for its award-winning schools and ample recreational amenities including pools, parks and eighteen miles of paved trails. The community also has a town center with groceries, restaurants, a theater, a health club and a library
Courtesy: Agragami, LLC
View additional infoVan Metre built 2 Car garage, 3 Bedroom 3.5 Bathroom TH in Brambleton. Open floor plan. Hardwood floors on the Main Level. Upgraded appliances and Cabinets with Granite Countertops in the kitchen. Washer/Dryer at the Bedroom Level. Close to downtown Brambleton. Lots of Community amenities. Rent includes Verizon FIOS Internet and Cable TV. NO PETS PLEASE. Availabel for move-in from July 01, 2024.
Courtesy: Jobin Realty, (703) 913-3017
View additional infoThis Large home has everything you could imagine. Located in Brambleton and situated on a Cul-De-Sac. Beautiful Hardwood Floors. Expansive Gourmet Kitchen with Huge Cooking Island, Gas Cook Top. Spacious Master Suite with Separate Soaking Tub, Shower. Guest Bedroom w/Adjoining Full Bath. Ceiling Fans all Rooms. Basement w/Recreation Rm. Two Gas Lines for Outdoor Cooking and firepit. Stone Deck backs to Private Views. Pets Case-by-case (No Cats!) All TAG Home Management residents are required to be enrolled in the Resident Benefits Package (RBP)
Courtesy: Samson Properties, (703) 378-8810
View additional infoDo not do RentSpree until advised to do so by listing agent.Must first complete NVAR application. Listing agent will advise when to process RentSpree. Luxurious living awaits in this elegant 4-story residence set on a peaceful cul-de-sac in Toll Brothers at Brambleton,. This is an exclusive enclave of only 39 townhomes! Explore this gorgeous Soho model featuring three bedrooms, three full baths, two half baths, and an open-concept interior enhanced by neutral tones, high ceilings, exquisite crown molding, and engineered hardwood flooring. On the main level, French doors bring in tons of light while allowing a seamless flow between the living room and expansive deck. Steps away, the chef-inspired kitchen displays stainless steel appliances, shaker-style cabinetry, a subway tile backsplash, and sleek quartz countertops extending to the multi-seater, pendant-lit island. Among the comfortable third-floor retreats, the primary suite showcases a tray ceiling, custom wainscoting, and a beautiful ensuite with an oversized frameless glass shower. A versatile top-level loft connects to a generous terrace overlooking picturesque mature woodlands. Additional perks are a first-floor recreational area with a full bath, a covered patio in the fully fenced backyard, and an attached 2-car garage with driveway parking. As a bonus, enjoy top-notch amenities like a clubhouse, dog park, sports courts, swimming pools, playgrounds, and more. A great location close to the Brambleton Town Center, Ashburn Metro Stations, Toll Road, Dulles Airport, shopping, and dining ensures convenience.
Courtesy: Reddy Realty LLC, (703) 821-3357
View additional infoBeautiful Dulles/Stoneridge Community , Almost 2600 sq ft on 3 Levels with 4 Bedrooms, 3 Full Baths & 1 Half Bath , deck, open floor plan. Close to Route 50, Loudoun County Parkway, Opposite Stone Springs Hospital. Walking Distance to Popeye's & Harris Teeter Gas Station. Harris Teeter, Walmart, Multiple restaurants with Multiple cuisines & other retail stores in 1 Mile Radius. 7 Minutes to Ashburn / Brambleton Town Center which boasts a Huge library, Shopping centers with Multiple Restaurants & Fox movie theatres. It is part of STONERIDGE community and Dulles with Access to 3 Clubhouses having Pools, Basket Ball Court, Gym, Tennis courts. BRAND NEW CARPET ON ALL LEVELS, BRAND NEW DISHWASHER, FULL HOME HAS BEEN PAINTED.
Courtesy: Samson Properties, (703) 378-8810
View additional infoThis spacious home in the Stone Ridge community has it all! Stunning 3 Bedroom 3.5 Bathroom end unit Townhome. The owner's suite with walk-in closets provides ample storage space. The Main level includes a fireplace, a gourmet kitchen with quartz counters, stainless steel appliances, a gas cooktop with exhaust, a large island, and a huge deck outside. The basement is a versatile space, complete with a full bathroom, making it an ideal large entertainment area, playroom, or home office to suit your needs. Additionally, there are huge storage racks in the attached 2-car garage for all your storage needs. The fenced backyard includes a patio and lots of open space. Amazing community amenities and Top Loudoun County Schools. Opposite Stone Springs Hospital, and close to Harris Teeter, Walmart and other shops, Dulles airport, and much more.
Courtesy: Divine Fog Realty Capital Area LLC, (703) 677-8315
View additional infoBirchwood Mews (Senior 55+ Association)- You will love this charming two-bedroom, two-bathroom condo with a private garage/driveway. Gleaming hardwood floors and recessed lights throughout. The gourmet kitchen features stainless steel appliances. Generously sized primary bedroom features a walk-in closet and luxurious bathroom with double vanity. The hallway from the living room leads to a full bathroom, second bedroom, and garage. Wonderful community amenities- indoor/outdoor pool, clubhouse, walking trail, and more.
Courtesy: EXP Realty, LLC, (866) 825-7169
View additional info(NEW PAINT, DRYWALL TOUCHUP, AND GROUTING WILL BE COMPLETED BEFORE MOVE IN) Welcome to this stunning 4 bedroom, 3.5 bathroom townhome boasting over 2800 sq ft of living space. Nestled in the prime location of Brambleton Community, just minutes from the Town Center, this home offers a bright and open floor plan across three levels. The main level features gleaming floors, a gourmet kitchen with custom granite countertops, 42" kitchen cabinets, and a large living room perfect for entertaining. Upstairs, you'll find the master bedroom with his/her walk-in closets, along with three additional bedrooms. This rental includes Verizon high-speed Internet & Cable TV, ample storage space in the 2-car garage, and access to top Loudoun County schools within walking distance.
Courtesy: Pearson Smith Realty, LLC, listinginquires@pearsonsmithrealty.com
View additional infoGorgeous, luxury townhome style condo, freshly painted throughout, Many luxurious upgrades, Granite counters in the gourmet kitchen, with upgraded cabinets and stainless steel appliances, Beautiful dark hardwood floors on the main level, basement, and primary bedroom. Open floor plan, deck/patio, one car garage on the bottom level, guest parking in the lot, clean, up-to-date bathrooms. Excellent location, Walking distance to Stone Ridge Shopping Center and Library, Close to many amenities such as tot lots, fitness center, pool, and so much more. You have to see it to believe itâStone Springs Hospital is right across the street, and park & ride to downtown DC.
Courtesy: RE/MAX Allegiance
View additional infoBeautiful 4 level, large Deck 2 Car Garage Home. Living Room with numerous arched windows & 2 story ceiling opening onto spacious deck. The kitchen is dramatic, featuring Stainless steel 42 inch cherry cabinets and a easy flowing family room. Hardwood floors throughout. All of the conveniences of a newer home conveniently located for a walk to shopping and community amenities.
Courtesy: North Real Estate LLC, 540-836-7514
View additional infoGorgeous townhome condo in the highly sought after Stone Mill Corner community. This Woodson model home offers an elegant design and high-end finishes and features. Large kitchen with stainless steel appliances. Beautiful granite island with seating for guests. Open floor plan with kitchen and living room combination on main level. Large deck with beautiful views. Rear facing one car garage and driveway. Luxurious ownerâs suite with dual vanities, soaking tub, shower and large walk-in closet. Spacious bedrooms and closets. Walk out your front door to the park and ride to Washington DC. Conveniently located by shops and restaurants.
Courtesy: Samson Properties, (703) 378-8810
View additional infoWelcome to this gorgeous two-level townhome built by Miller & Smith, featuring four bedrooms, an office, and two and a half bathrooms. Boasting a two-car garage, this townhome is perfect for those seeking a single-family home experience. The property has been fully upgraded, with carpeted bedrooms, and upgraded hardwood floors on the main level. The main level also features hardwood stairs and an upper loft, an updated mudroom with new tile flooring, custom-built storage cabinets, high ceilings, and custom appointments throughout. The open floor plan includes a formal dining room and a main library/office. The gourmet kitchen showcases new quartz countertops, a large center island, a breakfast bar, and stainless-steel appliances, including a refrigerator and cooktop. You can relax in the family room off the kitchen, which has custom-built cabinetry and a cozy gas fireplace. On the spacious upper level, you'll find a large open loft that can be used as an office or another family room/den area, four bedrooms, and two full bathrooms. The lovely master suite has a large walk-in closet and a luxurious bathroom with separate granite vanities, a separate shower, and a soaking tub. Enjoy the beautifully landscaped fenced-in backyard with a custom-designed stone patio that offers a perfect escape after a long day. Brambleton offers many amenities, including pools, a clubhouse, tennis courts, tot lots, and miles of walking/jogging trails. The townhome is conveniently located only minutes from the new Silver Line Metro and Brambleton Town Center.
Courtesy: Real Broker, LLC - McLean, (850) 450-0442
View additional infoLoudoun Valley great 2 level 3BR/2.5BTH condo with ONE CAR GARAGE and driveway to park, open floor plan Stainless Steel Appliances, granite counter tops, spacious Master Bath w large soaking tub, Separate, double vanities, large WIC in Master Suite, located in Buckingham@ Loudoun Valley. Walk to Stone Hill Middle School, minutes to Future Metro Station & Toll Road.
Courtesy: Coldwell Banker Realty, (703) 471-7220
View additional infoLuxurious Living in Brambleton, VA Welcome to 23083 Cottonwillow Square, where luxury meets convenience in the heart of Brambleton. This exquisite 3-bedroom, 2 full/2 half bathroom home boasts an open concept design flooded with natural light, creating an inviting ambiance throughout. Calling all chef enthusiasts to enjoy the gourmet kitchen. You will also unwind on the private balcony off the living room, or entertain guests on the expansive rooftop deck offering panoramic views of Ashburn. The functional floor plan provides options for indoor and outdoor living. The rooftop deck provides a comfortable space to host gatherings throughout the year or simply enjoy the sunset. The ground floor flex room offers versatility, making it a second living room or an expansive office. Your home includes an attached two-car garage that provides ample parking and storage space. Guest parking is just steps away from the home for your convenience. Beyond the comfort of home, you'll find yourself ideally situated minutes away from numerous trails, parks, and a variety of dining options. Commuting is a breeze, with easy access to Route 267, Dulles International Airport and the Ashburn Metro Station which is just 10 minutes away. Experience the ideal of luxury living in Brambleton. Contact the listing agent today for more details and to schedule a private tour. How may I help you?Get property information, schedule a showing or find an agent |
|||||||||||||||||||||||||||||||||||||||||||||||||||||||||||||||||||||||||||||||||||||||||
|
|
|
|
|||
 |
Copyright © Metropolitan Regional Information Systems, Inc.


