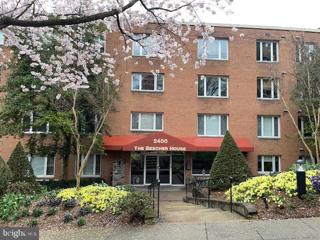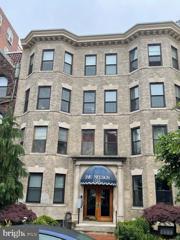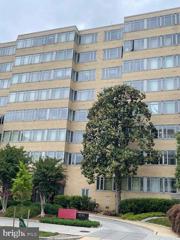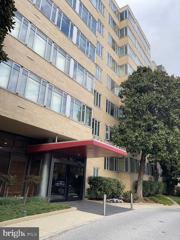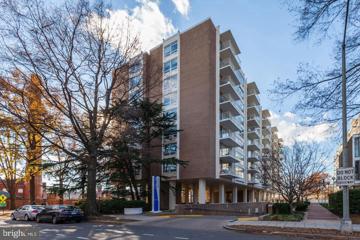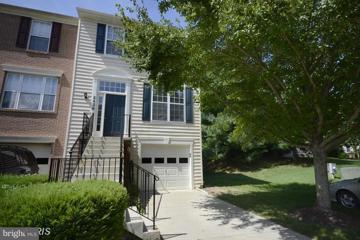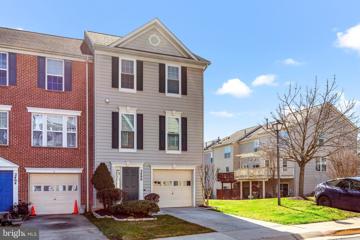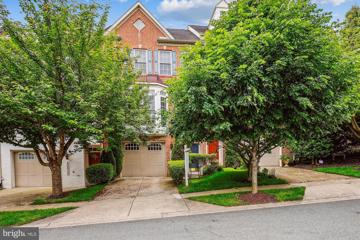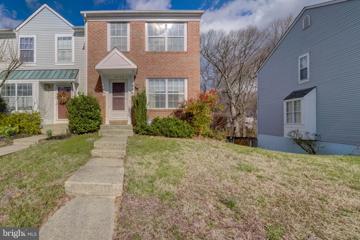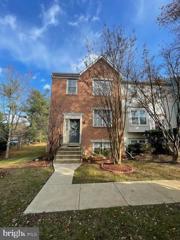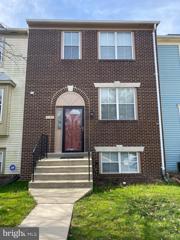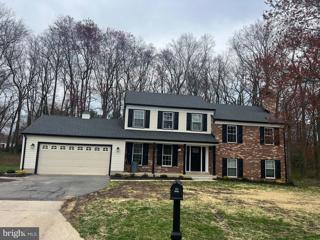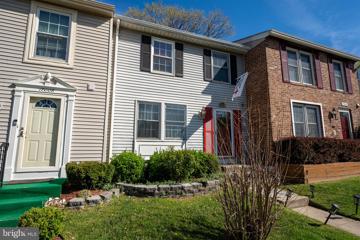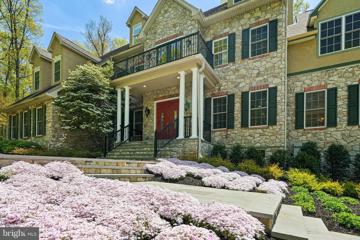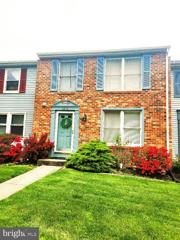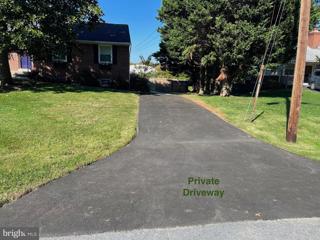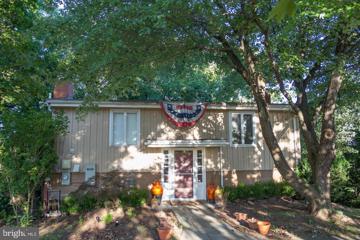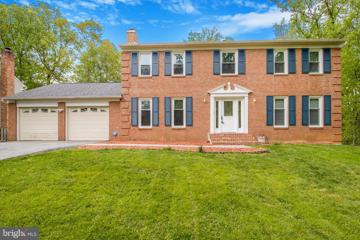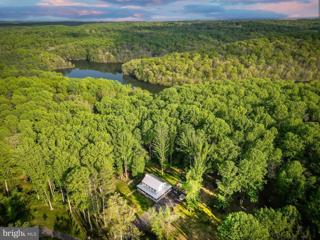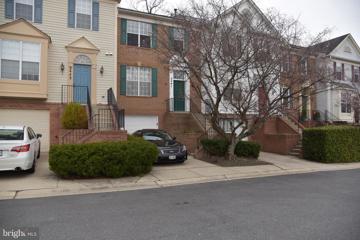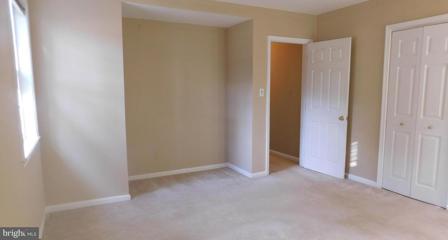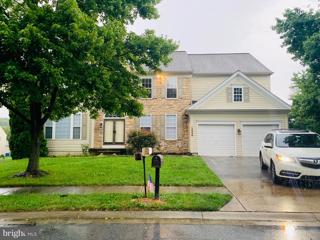 |  |
|
Brinklow MD Real Estate & Homes for Rent
The median home value in Brinklow, MD is $690,300.
This is
higher than
the county median home value of $515,000.
The national median home value is $308,980.
The average price of homes sold in Brinklow, MD is $690,300.
Approximately 86% of Brinklow homes are owned,
compared to 10% rented, while
3% are vacant.
Brinklow real estate listings include condos, townhomes, and single family homes for sale.
Commercial properties are also available.
If you like to see a property, contact Brinklow real estate agent to arrange a tour
today! We were unable to find listings in Brinklow, MD
Showing Homes Nearby Brinklow, MD
Courtesy: Margaret S Lamberton Real Estate, 2022104215
View additional infoMust See! Recently painted. Updated 1BR with huge windows, and terrific views. LR/DR has wall of windows. Hardwoods through out. Separate dining area. Kitchen has updated counter tops and white appliances. Large BR is in corner of building allowing for 2 windows and a master closet. Short walk to the newly renovated Embassy District
Courtesy: Margaret S Lamberton Real Estate, 2022104215
View additional infoTop floor unit in Glover Park. Fully updated. New slate grey floor and paint. Top floor view of Glover Park. Large BR w/ huge walk in closet. Galley kitchen with white range, dishwasher, and cabinets. Stainless steel refrigerator and microwave oven. Update tile floor. Bath has white vanity and tub. Nice quiet location to enjoy everything Glover Park has to offer!
Courtesy: Margaret S Lamberton Real Estate, 2022104215
View additional infoCharming and bright 1BR in sought after DuPont neighborhood. New carpet, paint, and stainless steel appliances! Enter to high ceilings, and walk into living area with an amazing bay window. The kitchen is easy to move around in and has plenty of cabinets, and NEW stainless appliances: dishwasher/stove/full-size refrigerator. Also has white cabinets and brick red tile floor. Large BR has window, and spacious closets. Jacuzzi tub in the bathroom! Washer/dryer in unit. Indoor bike parking available for rent. Easy walk to DuPont metro and all the shops and restaurants DuPont has to offer!
Courtesy: Margaret S Lamberton Real Estate, 2022104215
View additional infoJr. 1BR in the heart of DuPont. Huge windows and hardwood floors. Nicely laid out kitchen with dishwasher. Large walk in closet leads to bath. Building has full time front desk and roof deck. Easy walk to metro.
Courtesy: Margaret S Lamberton Real Estate, 2022104215
View additional infoUpdated studio in the 'Boston House' Condominium. Huge bay of windows that runs the length of the unit lets in tons of light. Hardwoods throughout! Separate dining area opens to kitchen. Kitchen has granite countertops and white cabinets and appliances. Butcher block adds extra storage and holds microwave. 98 ' Walk score'=walkers paradise. Easy walk to DuPont metro, and all the shops/restaurants DuPont Circle has to offer!
Courtesy: Margaret S Lamberton Real Estate, 202-210-4215
View additional infoSunny studio At the waterfront . Hardwood floors throughout. Separate pass through closet to bath with tub and shower. Luxury building has front desk, community laundry, pool , and easy access to water and metro!
Courtesy: Paradigm Realty, LLC., 2408391199
View additional infoNewly updated! Beautiful home with a relaxing outdoor space and view. Please submit GCAAR application, photo ID, and proof of income, or use RentSpree. $50 fee per applicant. All tenants 18+ must submit an application and photo ID. Please remove shoes when showing.
Courtesy: Samson Properties, (240) 630-8689
View additional infoImmerse yourself in the comfort and elegance of this exceptional end-unit townhouse, offering 3 levels of spacious, thoughtfully designed living space. Located in a serene Brookeville neighborhood, this home seamlessly combines suburban tranquility with contemporary convenience, presenting an ideal lifestyle choice for those in pursuit of quality living. As you enter on the ground level, the welcoming warmth of hardwood floors extends throughout the entire home. These floors complement the practical and aesthetically pleasing interior, including a 1-car garage that adds convenience and functionality from the moment you arrive. At the heart of this residence is the modern and sleek kitchen, adorned with warm wood cabinets featuring glass centers and chrome-finished handles, showcasing a blend of elegance and modern design. Equipped with stainless steel appliances, including a microwave, and an eat-in area, the kitchen is a culinary haven for both casual meals and entertaining. Tile flooring in the kitchen and bathrooms offers durability and a stylish contrast to the hardwood found in the living areas. This townhouse is distinguished by its practical living solutions, including a Euro model combo washer and dryer in the 3rd floor bathroom next to the bedrooms, plus an additional set of washer and dryer machines in the lower level, ensuring laundry convenience is seamlessly integrated into your lifestyle. With 4 bedrooms and 2.5 bathrooms, the home affords ample space for relaxation and privacy. Partially furnished, it invites you into a space where comfort meets style, ready to welcome you home. The furniture is optional and can be removed. The inclusion of a community pool further enhances the living experience, offering a place for leisure and neighborly engagement. Living in this end-unit townhouse means enjoying the perks of community life alongside the privacy offered by its strategic position. With luxurious hardwood and tile flooring, state-of-the-art kitchen cabinetry, and modern conveniences, this Brookeville home stands as a premier rental opportunity for those desiring the epitome of suburban living.
Courtesy: Cottage Street Realty LLC
View additional infoTH includes:3 BR,2.5BA, & basement den.Luxury kitchen w granite counter tops,wood cabinets,& SS appliances. Complete renovation with new flooring.Fenced in backyard.2 private parking spaces.1,700 total livable sqft. Desired neighborhood next to Olney Town Center. Blue Ribbon Schools. Ask for the RentSpree link to apply.
Courtesy: RE/MAX Realty Centre, Inc.
View additional infoImmaculate 3 level townhome. Hardwoods on main and upper levels. Walk out finished basement. Deck and patio overlooking woods. Like new townhome. Non-smoker and non-pet tenant. Tenant needs to clean the gutters twice a year and provide evidence that they did so. Carpets will be cleaned by tenant at vacancy. 70% of hardwoods must be covered with carpet by tenant.
Courtesy: Compass, (240) 219-2422
View additional infoLocated in one of the best neighborhoods in Olney, this home is ready for you to move in ! This charming corner unit townhouse features 2 bedrooms and 2.5 bathrooms, offering a comfortable and convenient living space. Main level boasts a spacious updated kitchen with granite counters and plenty of cabinets, large living/dining combination and half bath. Upstairs, the primary bedroom offers an en-suite bathroom, ensuring comfort and convenience, additional bedroom and bathroom complete the upper level. Walk-out basement with finished recreation room and cozy fireplace, huge laundry/utility room perfect for storage, a slider door on the lower level lets you walk out to a patio area and fenced in backyard. Don't miss the opportunity to make this delightful property your new home sweet home! Conveniently located near the heart of Olney and everything you need! this home is within walking distance to local shops, restaurants, and entertainment including Olney Theatre Center. MedStar Montgomery Medical Center is around the corner. Quick easy access to Georgia Avenue, Olney Sandy Springs Rd, Intercounty Connector, and New Hampshire Avenue. Assigned parking space. Community with pool and tennis courts. Tenant pays all utilities. NO pets.
Courtesy: Morris Realty Services, (301) 424-6290
View additional infoFantastic rental! Nestled in a ideally located, friendly and safe neighborhood. This freshly painted home is now available for rent. Spacious and light-filled with 3-bedrooms and 2.5 baths. The main level features hardwood floors, an eat-in kitchen, separate dining room, huge living room, with French doors and a cozy wood-burning fireplace. A large family room with access to an outdoor open deck. Updated kitchen with all new stainless steal appliances, electric range, dishwasher, microwave and refrigerator. Powder room near the foyer. The laundry room also provides access to the side of the house. Sliding glass doors from the kitchen to the backyard where there is store space provided by a shed. Property backs to yard space to enjoy with family/friends and also has a large-size front yard. The upper level features a very large primary bedroom with windows on each side, spacious closets and a private full-bathroom. There are two additional comfortable-size bedrooms and a second full-bath. Enjoy the convenience of a two-car attached garage. Includes passes to Tanterra community pool, courts, playground. Two-year lease preferred. Pets welcome with a pet deposit. Conveniently located near schools, parks, shopping centers and restaurants. Apply using the link provided here at RentSpree https://www.rentspree.com/listing/18713-considine-dr-brookeville-rowufnl6
Courtesy: Fairfax Realty Premier, (301) 439-9500
View additional infoFULLY REMODELED END UNIT BRICK FRONT TOWNHOME. 4 BEDROOM 3.5 BATH. UPGRADED KITCHEN AND HARD WOOD FLOORS.
Courtesy: Fairfax Realty of Tysons
View additional infoThis exceptional townhouse backs out to a lush green area and community pool, offering resort-style living right at your doorstep. As you enter, you're immediately drawn to the abundant natural light flooding through the windows, illuminating the newly painted walls and new flooring. New HVAC system provides you with comfortable temperatures and ease of mind. The main level boasts a spacious living area, perfect for gatherings or quiet evenings in. Adjacent is the gourmet kitchen, featuring brand new flooring, providing both beauty and functionality. Upstairs, discover three inviting bedrooms, each providing a haven for relaxation. The master suite is a true sanctuary, complete with its own ensuite bathroom for ultimate privacy and comfort. Two additional bedrooms share access to a full bath, ensuring comfort for family and guests alike. The walkout basement adds versatility to this home, featuring an additional bedroom and full bath, ideal for guests, a home office, or a playroom. Whether you're enjoying morning coffee or hosting a summer barbecue, this outdoor oasis is sure to become a favorite spot. From the main floor, off the living room, step outside onto the brand new deck and soak in the tranquility of your surroundings. Whether you're enjoying a morning cup of coffee or hosting a summer barbecue, this outdoor oasis is sure to impress. Located in an excellent location, this townhouse offers unparalleled convenience. With direct access to the green area and community pool, as well as nearby shopping, dining, and entertainment options, you'll have everything you need right at your fingertips. Don't miss the opportunity to make this exquisite townhouse your new home. Schedule a viewing today! Available May 1!
Courtesy: Compass, (240) 219-2422
View additional infoWelcome to your dream rental in the Briar Acres community of Olney, MD, where modern elegance meets comfort. This stunning split-level home, available for $4,750, has been meticulously renovated to showcase an exquisite blend of trending black and white finishes, creating a sophisticated and inviting atmosphere. Step inside to discover a seamless open-concept living space, anchored by an expansive kitchen boasting a striking quartz waterfall countertop, wider plank floors with a light maple finish, and a bespoke coffee bar, perfect for morning delights or evening gatherings. With four generously sized bedrooms and 2.5 chic bathrooms, each space is designed to offer an oasis of relaxation and style. The bathrooms feature sleek black floors paired with bright walls, adding depth and dramatic flair to your daily routines. The home's design encourages a work-from-home lifestyle, offering serene spaces that feel like a retreat from the ordinary. Outside, the large backyard invites leisure and entertainment with a new Trex deck and charming pathways, leading to a serene, picturesque setting. This home is not just a place to live; it's a lifestyle offering, set in a convenient location with easy access to local shops, entertainment, and major commuter routes like the ICC and park and ride, all just minutes away. Embrace the opportunity to make this exceptional property your new home, where luxury and convenience converge.
Courtesy: EXP Realty, LLC, 8333357433
View additional infoTHIS IS FOR RENT. Welcome to Olney! Charming Three-Level Townhouse in Desirable Olney Neighborhood. This three-level townhouse is nestled in the desirable Olney neighborhood, offering a perfect blend of comfort and convenience. With recent upgrades and a prime location, this home is sure to impress. This well-maintained home boasts three bedrooms with hardwood floors, 2 1/2 baths including a den. The kitchen appliances have been updated in the past few years, and both the kitchen and dining area feature ceramic floors. The heating and cooling HVAC system was replaced in the last 2 years, ensuring optimal comfort year-round. The finished basement includes a recreation room with ceramic flooring. Step outside onto the full deck off the kitchen and enjoy the serene view of the wooded open space. This home is in great condition and offers a fantastic location. Enjoy the convenience of living close to the city of Olney, where you'll find everything from shopping to banks and restaurants just minutes away. The property is also conveniently located near the 200 Interconnector highway, providing easy access to Baltimore, Rockville, DC, and Virginia. This charming townhouse in Olney is a rare find. Schedule a showing today and seize the opportunity to make this your new home!
Courtesy: Taylor Properties
View additional infoElegant estate located near major commuter routes, shopping, dining and schools. 7200 square foot immaculate home with 6 bedrooms, 5.5 baths and 3 car garage on 2.4 acres. Decorative front entrance fence and gate. Newly painted. Wood flooring in main areas, crown moldings, upgraded light fixtures, gourmet kitchen appliances and 2 kitchen islands. Mud room off kitchen. Formal living room and dining room, study and large family room with gas fireplace. Large master with ensuite bath, 4 additional bedrooms and 2 baths upstairs PLUS a 3rd level loft with a full bath, and a washer and dryer. The basement is fully finished with a full bath and walk out. Exterior has a stone patio, gas grill and a trex deck.
Courtesy: Johnson-Needham Realty LLC, (301) 869-5001
View additional infoThis home is in the desired neighborhood of Cherrywood Townhome Condominiums. Enjoy the convenience of living close to the city of Olney, where you'll find everything from shopping to fine dining just minutes away. This home has had recent upgrades in the kitchen w/custom cabinets, new flooring and kitchen island. Theres plenty of table space too and access to the deck which is perfect for entertaining or simply relaxing on a beautiful day. All bedrooms are on the top floor which includes a primary bedroom w/private bath. The lower level recreation room has access to the back yard. There is a laundry room and a private nook which can be used for storage, children's play area or den. The property is also conveniently located near MD-200 and Georia Ave, providing easy access to Baltimore, Rockville, DC, and Virginia.
Courtesy: Home Towne Real Estate, (888) 225-2736
View additional infoMinimum requirements to rent this property: (1) Applicants must have a credit score of 600 or higher to be considered (2) Applicants must also have a minimum annual household income of $75,000. AND (3) Applicants are required to obtain rental insurance and provide proof of insurance at lease signing. These three minimum requirements must be met for consideration. Beautiful 2BR 1BA basement unit of a Single Family Home in Cloverly, on a private dead-end street in a mature neighborhood. This home features a dedicated driveway with a private paved entrance and access to a patio in the fenced, large yard. The entire home was renovated in 2019 and has been updated throughout. Brand new, premium flooring installed in January 2024. You have in-unit laundry, a full kitchen, living room, and dining area. Home is within walking distance to Cloverly elementary school, grocery shopping, walking trails, and more! House sits on a half-acre lot, which is shared with the top floor unit. Top Floor unit has their own driveway. Lawn care and trash is included with the rent. Water and electric are prorated based on the size of the unit. This unit will pay 40% of water and electric costs. Pets are not allowed. Minutes from the ICC. Convenient access to DC, Tysons Corner, Bethesda, and Columbia. Contact today to schedule a showing! Disclosure: Tenants must pass rental history checks, background check (there is a school very close-by), and credit check. Landlord is a licensed Realtor.
Courtesy: RE/MAX Allegiance
View additional infoCharming 3br + office/nursery/toddler rm, 2 full bath home in sought after Brookeville/Olney community! Situated on 1+ acres of land, fenced yard, updated kitchen and gut remodeled bathrooms, gorgeous hwd flrs. on upper and lower levels, large sunroom, large living room with wood burning stove, new washer/dryer located in pantry/storage room. Freshly painted. Wooden deck off two of the bedrooms and outdoor sitting area with picnic table and chairs off kitchen. Quiet, private, peaceful setting with fruit trees - the beauty of nature surrounds this home. The ultimate in farmhouse living! School buses to Greenwood Elementary, Rosa Parks Middle School and Sherwood High School stop at the end of the driveway!
Courtesy: Fairfax Realty Premier, (301) 439-9500
View additional infoWow, Wow, Wow!!!!! This is it!!!!! Your Dream Rental. At the end of the street is your perfect location and no through traffic with plenty of parking. An amazing Colonial Home "FOR RENT" with an exceptional amount of additional land attached for the renter to use as entertainment space, exercise area and/or just pure enjoyment. 4 Bedrooms/3 Full Baths and a half, an oversized basement with rooms, a pool with a whirlpool adjacent and so much more. Some pictures are virtually staged to peak your imagination. The basement recreation area features a full bar with an electronic locking mechanism for your privacy. Freshly painted with Designed hardwood flooring, beautiful tile, Stainless Steel appliances, 2-car garage (with 4 additional driveway spaces, an office, an additional room in the basement to use as you choose; A deck that easily holds a big party/barbecue, etc. The pool is available (from memorial Day through Labor Day) when you make an agreement with the owner. A Full Living room, kitchen, separate dining room and family room on the main floor. 4 bedrooms (including a master en-suite) and 2 full bathrooms on the upper level. No dogs allowed over 40lbs. and no exotic animals (birds are allowed). Near to local Shopping and roadways is always a plus. Applications are available through Rentspree. You have to see this house, Donâ miss this experience! This is an incredible home for you, your family, the options are endless. Open House: Wednesday, 5/15 4:00-5:30PM
Courtesy: Compass, (410) 220-5745
View additional infoBuilt in 2018 with attention to quality and detail, his stunning 3-bedroom, 3.5-bath modern farmhouse offers the epitome of relaxed rural living, complete with picturesque views and an array of desirable features. Enjoy yourself on the 360 degree wrap-around porch and immerse yourself in the breathtaking views of the surrounding property. With fruit trees, raised flower beds, a swing set/tree house, and trails, this home offers the perfect blend of tranquility and adventure. Indulge your culinary passions in the well-appointed kitchen, featuring quartz countertops, a huge center island with seating for 3 to 4 people, stainless steel appliances, and warm-toned wide plank flooring. A huge pantry in the basement ensures you'll always have ample storage. Warm up on chilly evenings in the living room, complete with large bookcases, a wood-burning fireplace, mantle, and recessed lighting, creating an inviting atmosphere for both everyday living and entertaining. Retreat to the primary suite, complete with two closets, ensuite bath with dual vanity, and a high-end shower and soaker tub combo. The lower level features an expansive recreation room, just waiting for your enjoyment. Whether you're hosting gatherings or enjoying quiet evenings at home, this space offers endless possibilities for leisure and relaxation. Automated blinds, indoor screens, LED lighting, and front-loading washer and dryer add convenience to your daily routine. Backing up to forest conservation, the Rocky Gorge Reservoir and miles of trails offer unparalleled privacy and serenity. Take in the stunning aerial view and immerse yourself in the natural beauty that surrounds you. This home is at the forefront of sustainable living and you will enjoy lower energy bills and reduce your carbon footprint with a geothermal heating and cooling system that harnesses the earth's natural energy. Close proximity to the Metro Station, and local schools.
Courtesy: Samson Properties, (301) 760-2136
View additional infoExcellent opportunity to move into a 3 level townhome with garage parking, deck, great living space, bedrooms on uppermost level, main level open kitchen with eat in area, combination living room and dining room and deck. Lower level (Basement) offers rec room with fireplace, walkout to patio, garage and washer and dryer. Easy access to the ICC, Georgia avenue and about 3 miles to the the metro, community pool for the summer, great walking, biking or running trails!
Courtesy: Constitution Realty Company LLC, 4434135756
View additional infoWelcome to this stunning rancher situated on a spacious half-acre lot, offering over 2900 square feet of living space that seamlessly combines comfort and style. Upon entry, you're welcomed by a bright and inviting foyer, setting the tone for the rest of the home. The expansive floor plan features a large eat-in kitchen complete with abundant cabinetry, granite countertops, gas cooking, and a cozy breakfast area. Adjacent to the kitchen is the family room, providing a seamless flow for everyday living. For more formal occasions, entertain guests in the gracious dining room or relax in the oversized living room, adorned with recessed lighting and a charming fireplace. Step outside onto the spacious walkout deck, where you can enjoy al fresco dining or simply unwind while overlooking the lush, fenced-in backyard. This home also offers additional living space with a versatile bonus room, ideal for use as a bedroom, den, or home office. Convenience is key with amenities such as a mud/laundry room, ample storage space, and a two-car garage. The landlord is seeking a long-term lease of 24 months minimum, providing stability and peace of mind for tenants. Please note that the property will be available for occupancy on June first . A non-refundable application fee of $55 per adult applies. Pets are not permitted in this rental property. Tenant pays all the utilities, $100 deductible for repairs landlords looking for long term lease 2 years is the minimum.
Courtesy: Mr. Lister Realty, (410) 486-5478
View additional infoThis is a walkout Basement unit with separate entrance and has separate utilities. A very attractive rental property, 2 bedroom and 1 bath. It is particularly appealing due to its modern amenities, separate entrance, and utilities. It is located in the highly sought-after River Hill school district. The inclusion of upscale features like walk-in closets, granite countertops, and 3- year-old appliances makes the unit even more appealing. Additionally, the BGE Home Warranty provides peace of mind for both the owner and the tenant, ensuring prompt service for any potential issues with appliances, electric and plumbing and has $50 deductible. All other repairs not covered by BGE Homes is per lease. It's also worth noting that the property is being rented out in accordance with county regulations, allowing only small families or couples to occupy the space. The rental is only for a non-smoking and no-pets policy. Available July 1, 2024 ( Tenant occupied vacating on June 30, 2024) Time for showing preference 24 hours' notice till June 30, 2024, because it is tenant occupied after that any time. Thank you for showing! How may I help you?Get property information, schedule a showing or find an agent |
|||||||||||||||||||||||||||||||||||||||||||||||||||||||||||||||||||||||||||||||||||||||||
|
|
|
|
|||
 |
Copyright © Metropolitan Regional Information Systems, Inc.



