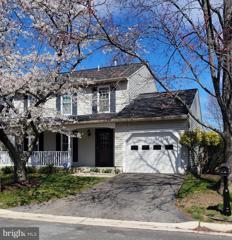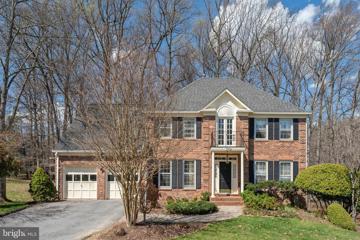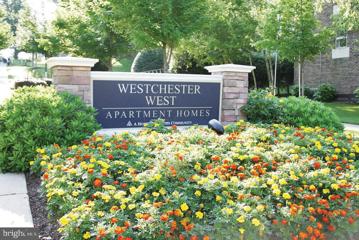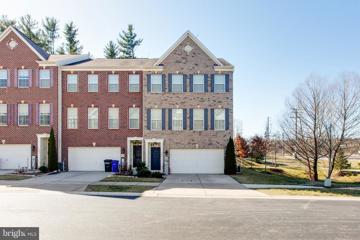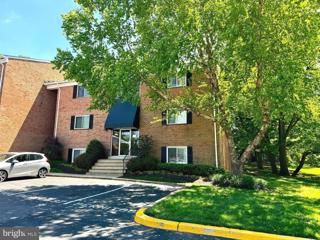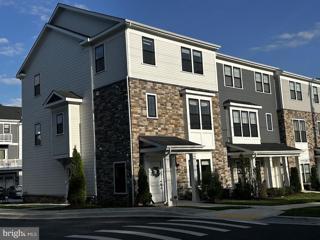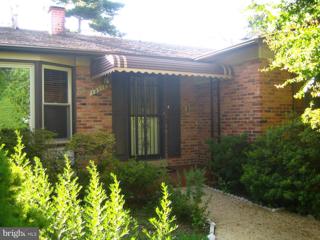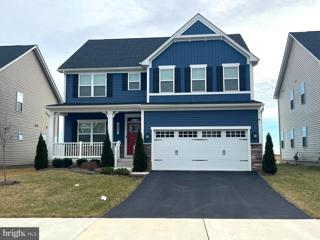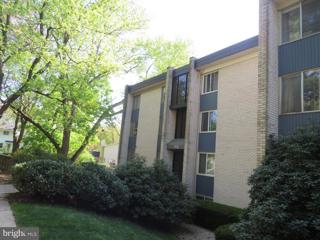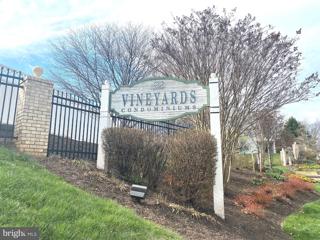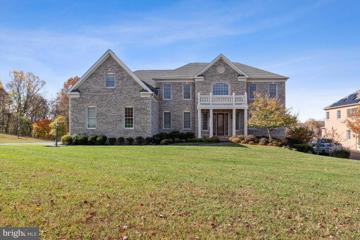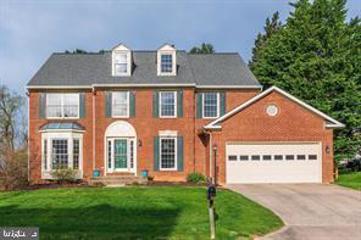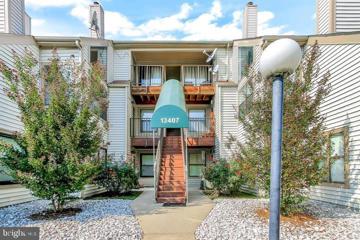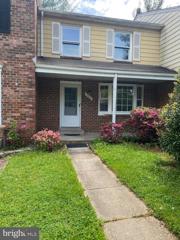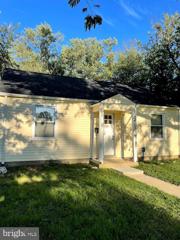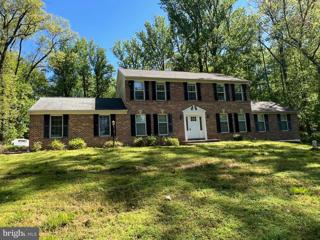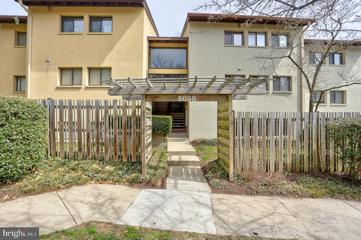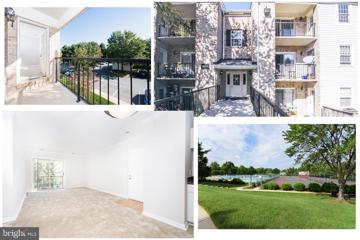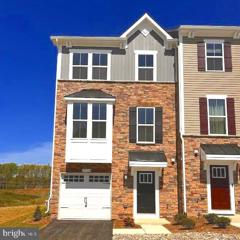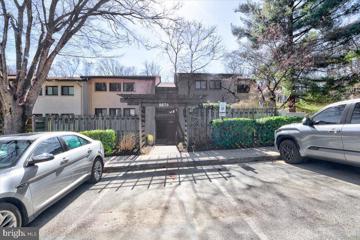 |  |
|
Brinklow MD Real Estate & Homes for RentWe were unable to find listings in Brinklow, MD
Showing Homes Nearby Brinklow, MD
Courtesy: Keller Williams Preferred Properties
View additional infoMain and Upper levels of this Single Family Home for rent. 3 BR and 2.5 BA with laundry room off the kitchen. L-shaped Living Room into Dining Room with modern kitchen, laundry room and deck. Has a newly renovated Bathroom and Master Bedroom with newly installed luxury vinyl flooring. Pet free, smoke free house. Rent includes gas, electricity, trash, parking, HOA fees, internet. Located in a quiet neighborhood, as a beautiful view of the pond and the woods, yet with very close proximity to US Route 29 and I-95 and within 2 miles to Burtonsville Town Center and Burtonsville Crossing.
Courtesy: EQCO Real Estate Inc.
View additional infoNo basement - owner resides in the basement with separate entrance. Beautiful and large 5 bedroom/2.5 bathroom single-family home in highly sought after Aspen Hill Neighborhood! Hardwood Floors throughout, Main Floor Office/(5thBedroom w/Closet), Spacious Living Room, light and bright throughout, Open updated Kitchen with island, Family Room, Laundry room with access to two car attached garage. Large bedrooms on upper level. Primary bedroom with private ensuite bathroom. Almost 3,000 sq ft of living space on two levels. New garage doors to be installed soon. Conveniently located near shops, groceries, restaurants, ICC, Georgia Ave and other major routes. Pets case by case. Additional pet deposit and pet rent. Professionally managed. Online application. $50 application fee per adult occupant. Excellent credit required.
Courtesy: Samson Properties, (571) 378-1346
View additional infoThis is a beautiful and bright condominium in a sought after community. when you enter you will see a nice large Living room with a balcony overlooking the courtyard. Spacious Dining room, Kitchen with ceramic flooring. It features 2 bedrooms and one and half bath. The main bedroom has a half bath and a walk in closet. Washer and dryer in-unit. THE RENT INCLUDES ALL UTILITIES (except cable). Don't miss this great condo. NEW CARPET, New Paint and New curtains Installed. The property is vacant. Please contact listining agent for a tour.
Courtesy: Realty 1 Maryland, LLC, 410-707-7448
View additional infoLuxurious End Unit TH with many upgrades and 2-car garage. Main level has open & airy layout with gleaming hardwood floors and plenty of windows! Kitchen has huge island, granite countertops & stainless steel appliances, gas stove. Laundry room in top level. Master bedroom with Sitting Room & private bath w/ double vanity, large soaking tub & separate shower. In beautiful community on Route 32, easy access to 29 and I95, Close to Ft. Meade, Baltimore and Washington DC. **LANDLORD REQUIRES CREDIT SCORE 700+, HOUSEHOLD COMBINED NET INCOME 3X OF RENT, LANDLORD PREFERS A MULTI-YEAR LEASE.
Courtesy: Samson Properties, (571) 921-9755
View additional infoThis walk-out patio unit is ready for summer BBQ! The condo offers fresh paint, hardwood floors newer gas stove, dishwasher, refrigerator, and stackable washer/dryer. The bedroom is very spacious. The fully fenced backyard offers privacy. Plentiful parking as well as assigned parking. Commuters delight! Minutes to public transportation, DC, Bethesda, shops and restaurants!
Courtesy: Trademark Realty, Inc
View additional infoThis stunning and huge 4-level home is amazing! Located on a corner lot on a quiet street, it is over 3500 square feet, has 2 - yes, 2!!! - kitchens (with custom cabinets, granite counters, and upgraded appliances), hardwood floors, a spacious lower level with a full bathroom (perfect for use as a family or recreation room), large front and rear yards, a shed, and parking for 2 cars. Located close to major roads, bus routes, parks, and shopping. The owners are also willing to rent to a group of individuals at a higher price, and they will include a credit towards the monthly utility bills. Do NOT miss out on these amazing opportunity!
Courtesy: Red Maple Realtors Inc., 301-740-9900
View additional infoWonderful 3 level Townhome in the Derwood/ Rockville area, Leave your car! Take the 10 minute express bus to Shady Grove Metro Red Line!! Updated Kitchen, Separate Dining room, hardwood flooring, Move in as early as May 18th!, New carpeting in the Bdrms upstairs. Large finished Bsmt with half bath, (not a sleeping area). min 24 month lease, 1 pet under 40 lbs with deposit,. Nice private deck with retracting awning. Just a few steps to several restaurants. Includes 2 reserved parking spaces. Natural gas heating! Washer/ Dryer, Interior pics next week!
Courtesy: Johnson-Needham Realty LLC, (301) 869-5001
View additional infoLatest in Architectural Design! This 4 BR townhome stands out above the others! Located in the Parc Redland developement, this Townhome is considered a "Design for Life" concept. Suitable for an easy way of living. This open floorplan hosts an array of perks including: 9' ceilings, hardwood flooring, zero step entry ways, highend finishes in every room, oversized elevator, energy efficient appliances, fireplace, roll under kitchen island and extra wide hallways. The primary bedroom has grandiose inverted ceiling, private bath and huge closets. Two car garage with double entry access. Dog Friendly - 1 dog permitted. Your fur baby will love being cleaned and groomed in this home's built in Pet Washing Station! This gem is located across the street from Redland Park = tennis courts, soccer field and walking paths. Public transportation within 1 mile, Commuter rail station under 5 miles and the metro/subway station is a short distance away. Convenient to I-270, ICC-MD 200, and I-495. Schedule a viewing today!
Courtesy: Realty Pros
View additional infoPlenty of room in this 6BR, 3FB rambler close to Glenmont Metro. Large kitchen with separate breakfast room, dining room, and living room; family room overlooking fenced-in yard. Rec Rm with kitchenette and extra bedrooms in basement. Spacious yard and deck. Two-car driveway; near Georgia Ave corridor. Application required.
Courtesy: Blackwell Real Estate, LLC, (443) 221-4120
View additional infoBeautiful 6 BR 4 BA Single Family Home with 2 Car Garage, Fenced Yard, Deck and Open Views. Entry Level features Open Living Concept, Hardwood Floors, Master Suite, Modern Kitchen, All Stainless Steel Appliances with Gas Range. Upper Level features HUGE Master Suite with His/Hers Walk In Closets, Vaulted Ceilings and Soaker Tub with Separate Shower. Laundry is also on the upper living level. Lower Level features a private Master Suite, large entertainment area and large storage area. Due to the Solar Panels the BGE bill typically averages less than $20 per month! Extra fridge in the basement! Community Features walking trails, playgrounds and a community center with large pool! *****The following Minimum Requirements must be met to be considered: Minimum Credit Score of 600 Minimum Annual Household Income Requirement of $218,400 Pets Considered on a Case by Case Basis
Courtesy: Leeds Realty, Inc.
View additional infoGreat two bedrooms with excellent view, do not look any further, you will be proud of the great home and access this home location has to down Bethesda and Rockville. The bedrooms in this home are very spacious combined with a large living room and a spacious balcony space. The serenity of the location of where the unit is located will thrill you . A great and welcoming home is hard to find, check this one out before it is gone.
Courtesy: Keller Williams Capital Properties
View additional infoWonderfully Bright Two Bedroom Rental in one of the most convenient communities in the area. Fully carpeted that is professionally cleaned. Large walk-in closet in both bedrooms. Water and gas for heating and cooking included in the rent. Tenant pays for electricity, internet, and cable that are not included in rent. One assigned parking space (#117), one parking tag (tag deposit $200) is available for your second car. Washer/Dryer in building operated with Payment Card. A community pool is a short walk away. Walking distance to lovely Rock Creek Village Shopping Center, Rock Creek Park hiker/biker trail, bus that takes 10 minutes to Rockville Red-Line metro station, and Middle and High Schools. Pets are case by case based. No smoking. Credit score 680+ Again, Water and Gas are included in the rent, yeah!!!
Courtesy: Harper & Ryan Real Estate, Inc.
View additional infoBeautifully updated with fresh paint throughout, new wood floors in living, dining and kitchen and new carpets in both bedrooms, this 2-bedroom, 2 full bath condo in The Vineyards is ready to move into! Condo features secure, ground level entry but is a 2nd floor unit in the rear, overlooking a beautiful and private wooded area. The unit has a washer and dryer in unit, a full kitchen, spacious living room, separate dining area and two large bedrooms with plenty of closet space. The master bedroom has windows on two sides, providing lots of natural light, a large walk-in closet and a private, recently updated bathroom with a dual vanity and large shower/tub. The second bedroom has a beautiful accent wall and a spacious closet. The community has a clubhouse, newly updated gym and pool, and is conveniently located near public transportation and the ICC, as well as I-95 and Route 29. Several shopping centers are very close with grocery stores, restaurants and shopping. 1 year lease minimum, 2+ years preferred.
Courtesy: Maryland Real Estate Network, (240) 456-0016
View additional infoBeautifully updated rancher available immediately in West Laurel with over 2800 sq ft of space. This 2 level rancher includes 4 bedrooms, 3 full baths with a .76 acre yard backing to mature trees. Scenic rear yard includes patio, firepit, shed for outdoor storage and a rear deck. Enter the home via the front covered porch into the foyer with entry closet and ceramic tile floors. Amply spaced living room and attached dining room with sliding glass door to deck, both with hardwood floors. Eat-in kitchen has been fully updated and complete with wood cabinetry, designer tile backsplashes, granite countertops, ceramic tile floors, under-cabinet lighting, pantry, Stainless Steel refrigerator, gas stove with double oven, built-in microwave and dishwasher plus side door entry to carport. Breakfast room located in front of the home including additional cabinetry and bay window with seating overlooking front yard. The main level also features 3 bedrooms, each with hardwood floors. Large primary bedroom with multiple closets, ceiling fans and sitting room. Attached primary bathroom with ceramic tile floors and designer stall shower with accent tile inlays. Updated full bath located in upper hall with tub shower, ceramic tile floors, ceramic tile shower, large vanity and linen closet. Access the downstairs off the foyer into a large family room with ceramic tile floors and walk out slider to rear patio / yard. 4th bedroom, 3rd full bath and oversized workshop / storage rooms also located in lower level. Laundry room in basement features full sized washer and dryer and utility sink. Built-in shelving and workbench in workshop. Side entry off kitchen to carport with access to driveway, rear deck and side yard. Wide private driveway with attached carport and space for multiple vehicles. Walking distance to Bond Mill Elementary School, West Laurel Park and more. Located with convenient access to routes 95, 198, 1, 29, 200, 495, Historic Main Street Laurel, MARC Train Station, Maple Lawn and Laurel Shopping Centers. Burtonsville Town Square and the newly updated Burtonsville Crossing shopping centers are both a short drive away featuring many restaurants, shopping and grocery options including Sprouts Farmers Market.
Courtesy: Keller Williams Realty Centre, 4103120000
View additional infoWelcome to this elegant and stunning Toll Brothers luxury home, furnished or non-furnished, spacious 9,000 sq ft of space on a 0.96-acre lot in the Patuxent Chase community, Ellicott City. This magnificent colonial-style single home offers a remarkable master suite upstairs. The suite features a cozy fireplace in the sitting area, a spacious walk-in closet, and a luxurious master bath with a tray ceiling, a large tub, two vanities, an oversized walk-in shower, and an extraordinarily large closet. In addition to the master suite, the upstairs includes three more suite bedrooms, each with a generously sized full bathroom. The main floor welcomes you with a two-story foyer, complemented by dual curved staircases. The floor plan also includes a formal dining room, a formal living room, a spacious 2-story great room with a fireplace, a custom-built den, and a half bathroom. The large gourmet Chefâs Kitchen extends to a bright sunroom, and a nook, surrounded by windows and doors that allow ample sunlight and open to outdoor living, perfect for family or friend gatherings. The luxury living extends to the lower level, which features a large room with a full bath and a sitting area, ideal for a guest or in-law suite. Additionally, there's an exercise room, a theater room, and a half bath with a wet bar. A large family room with additional living space. Conveniently located near Hobbitâs Glen Golf Club, shopping centers, and parks, with easy access to Rt 29 and Rt 32 from Rt 108
Courtesy: RE/MAX Realty Group
View additional infoBEAUTIFULLY MAINTAINED HOME OFFERS, 4 BEDROOMS, 2.5 BATHS, HIGH CEILING FAMILY ROOM OFF THE KITCHEN, FENCED BACKYARD WITH DECK TO ENJOY, HUGE UNFINISHED BASEMENT FOR STORAGE AND WALK-UP STAIRS, UPGRADED BATHROOMS AND UPGRADED APPLIANCES, GRASS CUTTING IS INCLUDED IN THE RENT
Courtesy: Samson Properties, (202) 938-0228
View additional infoGorgeous condo in Aspen Forest! Centrally located close to Briggs Chaney Park & Ride's Bus Rapid Transit (BRT) & commuter routes US 29, MD 200/ICC & I-95. This spacious 2-bed, 2-bath condo that backs up to a wooded area in a wonderful community. Each bedroom features a walk-in closet & the master leads out to a small private deck. Stand-out features include new flooring updated this year, a cathedral ceiling in the family room, a cozy wood burning fireplace, & glass-front cabinets in the kitchen. Additional updates include a new hot water heater, new blinds, & new lighting in the kitchen & dining room. There's nothing to do but move in!
Courtesy: CENTURY 21 New Millennium, (410) 730-8888
View additional infoWelcome home to this totally updated TH. Offers 3 bedroom, 3 1/2 bath. Brand new LV flooring, brand new carpet, freshly painted throughout, new bathrooms, new lighting. all new stainless steal appliances, Kitchen updates include counter and cabinets. Kitchen has room for a table and a pantry. Living & Dining room combo. Sliding glass door to private fenced yard. Upper level with 3 bedrooms. Primary bathroom with a full bathroom. All bedrooms with brand new carpet, freshly painted and ceiling fans. Lower level offers rec room, laundry area, separate room for office/workout/crating and a full bathroom with a shower. Located very close to John Hopkins Howard County Medical Center, HCC, Columbia Mall, and the new Merriweather District. Easy commute to the DMV areas with access to Route 32 and Route 29. Pet case by case.
Courtesy: Fairfax Realty Select, 7035338660
View additional infoCozy two bedrooms one bath rambler. New kitchen cabinets, new countertops, new gas range, new kitchen and bathroom flooring, new flooring throughout, freshly painted, large corner yard. New roof. Central AC/Heating. Move-in ready. Within one mile to Glenmont Metro. No basement. Must have good credit and proof of income. Owner/Agent
Courtesy: CENTURY 21 New Millennium, (410) 730-8888
View additional infoThis a great opportunity rent and live in this beautiful home with 5 bedrooms, 3 full and half bathroom. The property has two huge master bedrooms one on the main level with full bathroom and the second on the upper level. The also is located on 1+ acre of private lot
Courtesy: Keller Williams Realty Centre, (410) 312-0000
View additional infoWait no further as this condo is fully vacant and waiting for you! Welcome to your new home, where luxury meets convenience in the heart of downtown Columbia! Step inside this spacious 2-bedroom, 2-full bath condo spanning over 1,300 square feet of meticulously designed living space. Make a grand entrance every time you come home with a charming brick entryway that adds character and curb appeal to this already impressive condo.ÂBask in the beauty of natural light that fills every corner of this stunning condo, creating an inviting and uplifting atmosphere throughout.ÂThe large living room provides the perfect setting for relaxation and entertainment. Create lasting memories in this welcoming space that effortlessly accommodates gatherings of family and friends.ÂWhether you love to cook or simply enjoy a beautiful kitchen, this space is sure to impress.ÂCulinary enthusiasts will delight in the ample counter space and updated cabinetry. There's also a pantry to store all of your food. Plus, enjoy a massive eat-in kitchen area, perfect for family meals and entertaining guests. Step outside to your own private oasis - a covered balcony with 2 entrances (Kitchen and Living room) that both opens to allow fresh air or can be closed in to keep in the warmth. It's the ideal spot to savor your morning coffee or unwind after a busy day.ÂEnjoy the convenience of a BRAND NEW washer and dryer right in your own condo, making laundry day a breeze.ÂEach bedroom boasts its own ensuite full bath, providing privacy and convenience. Enjoy the luxury of having your personal space with oversized walk-through closets, offering plenty of storage and organization options.ÂThis property is a rare gem that seamlessly combines style, comfort, and functionality with over 1,300+ square feet ofÂÂÂcomfortable living space. Updates: BRAND NEW FLOORS have been insalled throughout the entire Condo- 2024. BRAND NEW Stainless Steel Appliances have been put in the Kitchen- 2024. BRAND NEW washer and dryer has been outfitted for this condo- 2024. This condo has been freshly painted and the hardware on the cabinets has been upgraded- Dec 2023. System updates include: ÂElectrical Panel: Updated and expanded in 2022; Water Heater: Replaced in 2021; Second Bathroom update completed in 2022; HVAC Service: fully serviced in 2023. For added peace of mind Nestled in the heart of Downtown Columbia, this condo offers unparalleled access to a wealth of amenities. Conveniently located less than a 2-mile radius from the John Hopkins Howard County Medical Center, The Mall in Columbia, The Columbia Lakefront District, Hobbits Glen Golf Course, Merriweather Post Pavilion & The Merriweather District, Howard Community College, The Columbia Association Gym and so much more! Easy access to routes 29, 32, 175, 108, 100 and I-95. Don't miss out on the opportunity to make this stunning 2 bed, 2 bath condo with a covered balcony, massive eat-in kitchen, office nook, in-unit washer/dryer and dual primary ensuite bedrooms your new home. The Columbia Association offers a Club, pool and fitness center for an additional fee. This condo is move-in ready! This amazing home could be yours before the holidays! Contact me today to schedule a private viewing and experience city living at its finest.
Courtesy: Streamline Management, LLC.
View additional infoWelcome home to your surprisingly spacious Cape Cod! If you have a car, park in your driveway and walk right through the front door into your living room. On the main level you'll have a dining area, almost brand new kitchen, 2 bedrooms, and a full bathroom, all over dark hardwood floors. The upper level features a secluded bedroom with closets. Stroll down to the basement which offers a large living area and another full bathroom. AGENTS: PLEASE USE THE SHOE COVERINGS PROVIDED OR REMOVE SHOES AND TURN OFF ALL LIGHTS AFTER SHOWING. The highlight of this home is the great outdoor space! The wood deck covered by a trellis is perfect to host guests and enjoy the fresh air. The backyard is wonderful to spend outside in your own little slice of Earth. SMOKING INSIDE THE PROPERTY IS PROHIBITED. All Streamline Property Management residents are enrolled in the Resident Benefits Package (RBP) for $45.95/month which includes liability insurance, credit building to help boost the residentâs credit score with timely rent payments, up to $1M Identity Theft Protection, HVAC air filter delivery (for applicable properties), move-in concierge service making utility connection and home service setup a breeze during your move-in, our best-in-class resident rewards program, and much more!
Courtesy: Realty Pros, (301) 949-2100
View additional infoCome see this beautiful, bright, newly remodeled 2 bedrooms and 2 full baths unit in sought after Flower Hill neighborhood. Enjoy living close to the great community amenities- pools, tennis, tot-lots, walking path, pond, BBQ area.. and only a couple of blocks from shopping, restaurants and more.. This charming and bright condo features a large living and dining area with great natural light and walkout to the porch. Large, spoiling master-suite with a large, custom walk-in closet and an attached master bath. The unit also has a very convenient in-unit washer/dryer. Welcome home. Smoking is not allowed in the unit itself. This is not a smoking free community.
Courtesy: DMV Realty, INC., 703-346-2293
View additional infoBeautiful Two-level Brand-New townhouse for rent in Laurel, MD. The property features three bedrooms, two full bathrooms, and half bathrooms, and includes a laundry room and linen-closet are conveniently located on the upper level between the bedrooms. The Master bedrooms comes with a walk-in closet and private full bathroom. Conveniently located in Laurel MD. Few minutes away from restaurant and shopping center. The basement is occupied! Tenant is responsible for some percentage of all utilities payments
Courtesy: Mellow International Realty Inc
View additional infoHow may I help you?Get property information, schedule a showing or find an agent |
|||||||||||||||||||||||||||||||||||||||||||||||||||||||||||||||||||||||||||||||||||||||||
|
|
|
|
|||
 |
Copyright © Metropolitan Regional Information Systems, Inc.


