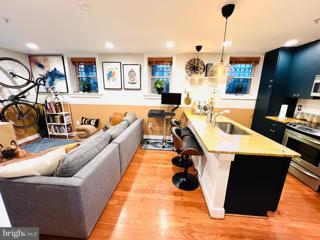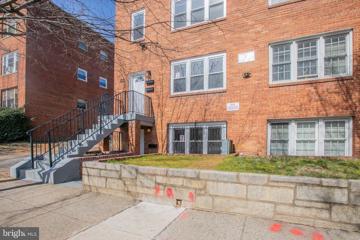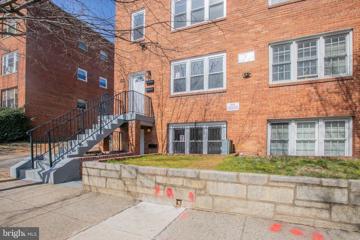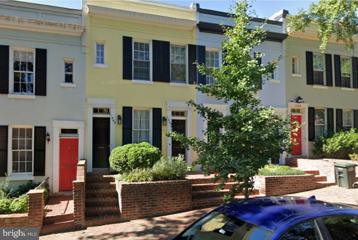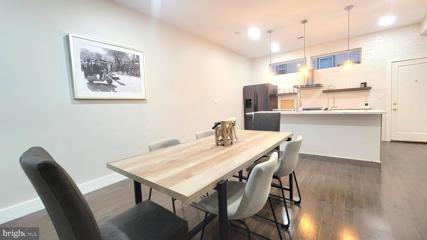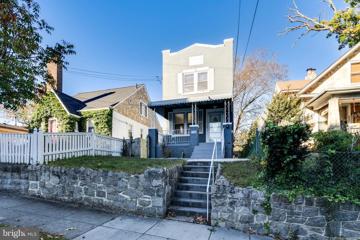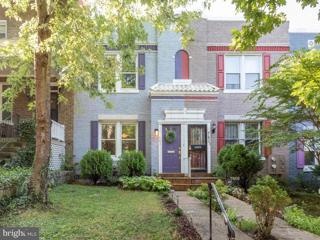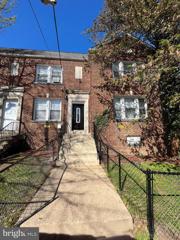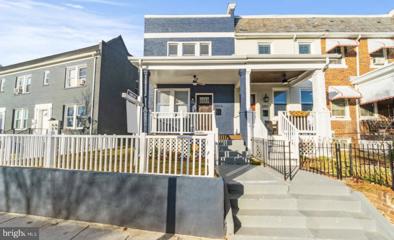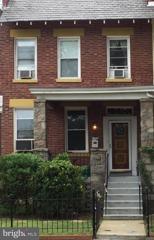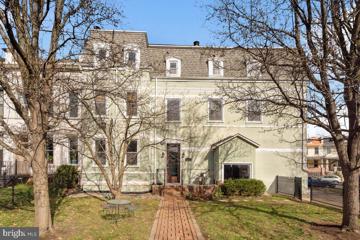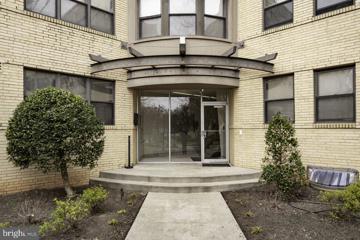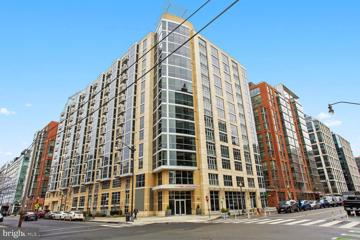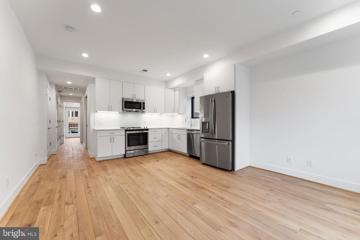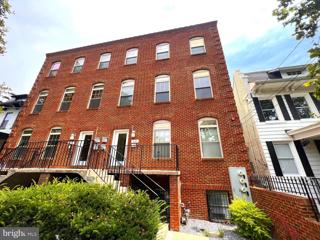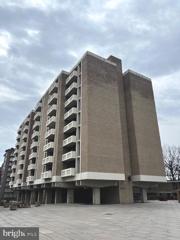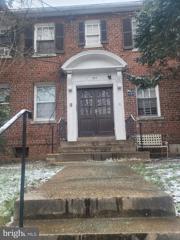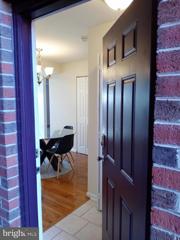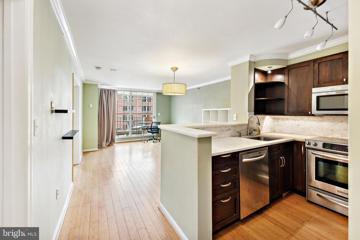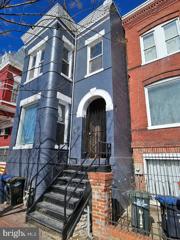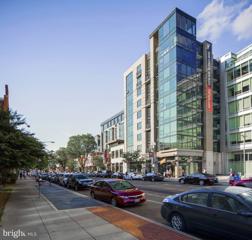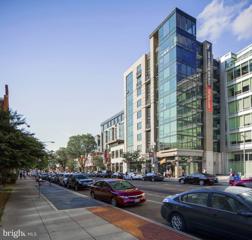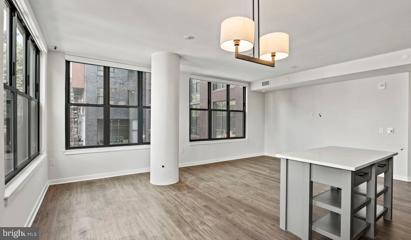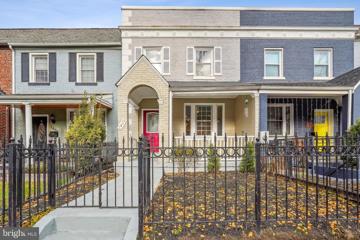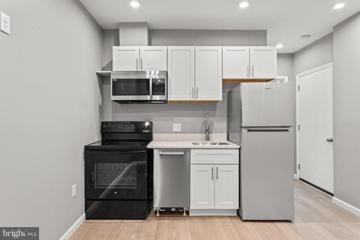 |  |
|
Washington DC Real Estate & Homes for Rent887 Properties Found
476–500 of 887 properties displayed
Courtesy: Samson Properties, (301) 760-2136
View additional info1 bed 1 bath DC condo! Cosmopolitan DC living at its best, private outdoor space and private entrance, pet friendly, right in the heart of one of the city's most exciting and sophisticated neighborhoods. Perfectly placed in-between Shaw and Eckington, this home delivers the city at your fingertips. Experience award winning restaurants, sidewalk cafes, and world-renowned art galleries create a city experience like no other. This luxury unit glimmers with style and elegance. An amazing outdoor space, private terrace, private entrance, privater laundry, offers you the city lifestyle you deserve. Spacious kitchen living room, one-bedroom one-bathroom apartment, features beautiful wood flooring, renovated kitchens, spacious closets, and oversized windows allow for an abundance of natural sunlight, pet friendly.
Courtesy: Bay Property Management Group
View additional infoNewly Renovated 1 BR/1 BA Apartment in Hill East! This home has hardwood flooring, neutral-colored paint, and natural lighting. The home features a spacious living area and a galley kitchen with modern countertops, cabinetry, and stainless steel appliances. The bedroom is generously sized with ample closet space, and the full bathroom is conveniently accessed in the hallway. Included amenities are a washer/dryer and a shared fenced-in backyard, adding to the practicality and comfort of the apartment! Local Attractions: - Capitol Hill: Explore the historic neighborhood of Capitol Hill, known for its iconic landmarks, charming row houses, and the U.S. Capitol building. - Library of Congress: The largest library in the world, renowned for its impressive architecture and extensive collections. Guided tours are available. - United States Capitol: Visit the iconic symbol of American democracy and take a tour to learn about the legislative process. - National Mall: A vast, open park space with iconic monuments and memorials, including the Washington Monument, Lincoln Memorial, and World War II Memorial. - Eastern Market: A historic market with fresh produce, artisanal goods, and a variety of vendors. The surrounding area also features shops, cafes, and community events. Nearby Metro Stations: - Capitol South Station (Blue, Orange, Silver Lines): This station is approximately [distance] from 1626 Independence Ave SE and provides access to the Blue, Orange, and Silver Lines, connecting you to various parts of the city. - Eastern Market Station (Blue, Orange, Silver Lines): Another nearby station, offering convenient access to the metro system and connecting you to different neighborhoods. Sorry, no pets. Property could be subject to Move In/Move Out Fees. Please contact the Leasing Agent for more information. Application Qualifications: Minimum monthly income 3 times the tenantâs portion of the monthly rent, acceptable rental history, credit history and criminal history consistent with District of Columbia law. More specific information provided with the application. Bay Property Management Group will not refuse to rent a rental unit to a person because the person will provide the rental payment, in whole or in part, through a voucher for rental housing assistance provided by the District or Federal Government. All Bay Management Group residents are automatically enrolled in the Resident Benefits Package (RBP) for $39.95/month, which includes renters insurance, $1M Identity Protection, HVAC air filter delivery (for applicable properties), move-in concierge service making utility connection and home service setup a breeze during your move-in, our best-in-class resident rewards program, and much more! The Resident Benefits Package is a voluntary program and may be terminated at any time, for any reason, upon thirty (30) daysâ written notice. Tenants that do not upload their own renters insurance to the Tenant portal 5 days prior to move in will be automatically included in the RBP and the renters insurance program. More details upon application.
Courtesy: Bay Property Management Group
View additional infoNewly Renovated 1 BR/1 BA Apartment in Hill East! This home has hardwood flooring, neutral-colored paint, and natural lighting. The home features a spacious living area and a galley kitchen with modern countertops, cabinetry, and stainless steel appliances. The bedroom is generously sized with ample closet space, and the full bathroom is conveniently accessed in the hallway. Included amenities are a washer/dryer and a shared fenced-in backyard, adding to the practicality and comfort of the apartment! Local Attractions: - Capitol Hill: Explore the historic neighborhood of Capitol Hill, known for its iconic landmarks, charming row houses, and the U.S. Capitol building. - Library of Congress: The largest library in the world, renowned for its impressive architecture and extensive collections. Guided tours are available. - United States Capitol: Visit the iconic symbol of American democracy and take a tour to learn about the legislative process. - National Mall: A vast, open park space with iconic monuments and memorials, including the Washington Monument, Lincoln Memorial, and World War II Memorial. - Eastern Market: A historic market with fresh produce, artisanal goods, and a variety of vendors. The surrounding area also features shops, cafes, and community events. Nearby Metro Stations: - Capitol South Station (Blue, Orange, Silver Lines): This station is approximately [distance] from 1626 Independence Ave SE and provides access to the Blue, Orange, and Silver Lines, connecting you to various parts of the city. - Eastern Market Station (Blue, Orange, Silver Lines): Another nearby station, offering convenient access to the metro system and connecting you to different neighborhoods. Sorry, no pets. Property could be subject to Move In/Move Out Fees. Please contact the Leasing Agent for more information. Application Qualifications: Minimum monthly income 3 times the tenantâs portion of the monthly rent, acceptable rental history, credit history and criminal history consistent with District of Columbia law. More specific information provided with the application. Bay Property Management Group will not refuse to rent a rental unit to a person because the person will provide the rental payment, in whole or in part, through a voucher for rental housing assistance provided by the District or Federal Government. All Bay Management Group residents are automatically enrolled in the Resident Benefits Package (RBP) for $39.95/month, which includes renters insurance, $1M Identity Protection, HVAC air filter delivery (for applicable properties), move-in concierge service making utility connection and home service setup a breeze during your move-in, our best-in-class resident rewards program, and much more! The Resident Benefits Package is a voluntary program and may be terminated at any time, for any reason, upon thirty (30) daysâ written notice. Tenants that do not upload their own renters insurance to the Tenant portal 5 days prior to move in will be automatically included in the RBP and the renters insurance program. More details upon application.
Courtesy: TTR Sotheby's International Realty, chevychase@ttrsir.com
View additional infoWelcome to your dream home! This stunning 2 bedroom/2 bathroom rental nestled in the most desirable part of Georgetown offers a perfect blend of sophistication and convenience. Boasting gorgeous new construction, this unit is a true gem awaiting its lucky residents Step into luxury with exquisite finishes like hardwood floors, quartz countertops, and high-end appliances that elevate the living experience. This home offers proximity to Montrose Park and three brand new public tennis courts, just steps away. Street parking is readily available, ensuring hassle-free living in this coveted neighborhood. Furry friends are welcome to join in on the luxury living! Indulge in the epitome of upscale urban living in one of Georgetown's sought-after neighborhoods. With its unbeatable location, beautiful interior, this home is truly a rare find. Don't miss out on the opportunity to call this gorgeous residence your own!
Courtesy: Fairfax Realty Premier, (301) 439-9500
View additional infoHistorical charm meets contemporary style in this fully furnished home! As you open the front door you'll be greeted by an open, inviting floor plan that's filled with ambient light and punctuated by stunning maple hardwood floors. In the main living area, convenience reigns, with plenty of space and amenities to enjoy all of life's moments - whether you're enjoying your favorite coffee from the Keurig, cooking like Chef Emeril or cozying up by the faux fireplace & TV. The kitchen is complete with new appliances, quartz counters, and European cabinetry. Modern details have been thoughtfully infused throughout the entire home - from architectural LED light fixtures, to high-speed WiFi, and luxurious memory foam queen size beds. Central to downtown, close proximity to Howard University/Hospital, Washington Hospital Center, George Washington University/Hospital, Georgetown University/Hospital, Providence Hospital, Bloomingdale & Shaw restaurants, Harris Teeters, Giant & Safeway, Walking distance to Cafes, Union Market, China Town, a few blocks to NoMa & Shaw Metros, Union Station and only 10 minutes drive to Reagan National airport (DCA). One full month's rent and a security deposit equal to one month's rent is due at lease signing. (All funds and signed lease must be received within 3 business days of lease offer). WiFi and Water are included with rent, however, tenants are responsible for electricity. All applicants must pass a credit and background check and have a FICO score of at least 650. Short term (1 to 6 mos) leases welcome! Priced as furnished, but can be provided unfurnished. Pets allowed on a case by case basis. No Smoking.
Courtesy: Long & Foster Real Estate, Inc.
View additional infoWelcome to 1619 30th St SEâa meticulously renovated home in Washington, DC's Hillcrest community. This affordable and upscale residence boasts modern design, upscale finishes, and a prime location near public transportation, just five minutes from Capitol Hill! Inside, discover an open concept living area and kitchen adorned with beautiful gold finishes. Enjoy an amazing view of the U.S. Capitol from your back porch, perfect for morning coffee or entertaining guests. The first floor features an updated half bath, while the upstairs offers two spacious bedrooms with Capitol views and an upscale full bath. Secure off-street parking, a gated area, and a large front porch enhance the property. Please note that the separate basement unit is not included in the rental. Nestled in the sought-after Hillcrest neighborhood, this home provides convenience to shopping, dining, and entertainment. Parks, schools, and public transportation are nearby, ensuring easy errands and commutes. . Don't miss the chance to call this stunning DC residence your next home! Min credit score is 580, Owner pays water, tenant pays electric and gas.
Courtesy: RE/MAX Allegiance
View additional infoGreat brick Row House. Open floor. Hard wood floors. Upgraded Kitchen with SS appliances. Large Master Suite with Custom His & Her closets and custom en-suite. Sky Lights. Master suite also includes high ceiling and storage area. Washer/Dryer closet on the second floor. Central A/C & heating. BONUS -- Two Car Private parking in rear. Extra Universal Room (office or sitting room) on main floor. Petworth/Columbia Heights neighborhood, just steps away from the; Petworth/GA Ave. Metro, Bike Share, New Safeway, neighborhood restaurants and entertainment and golf course. Also located on the same block as Parkview Recreational Center with inside and outdoor fitness facilities and outdoor pool.
Courtesy: Samson Properties, (202) 938-0228
View additional info
Courtesy: Bay Property Management Group
View additional infoLavish 3 BR/3 BR EOG Townhome in Trinidad! Featuring a covered front porch and hardwood flooring. The walls are painted in a neutral color, enhancing the simplicity of the design. The living area is both spacious and bright, complemented by a separate dining area. The kitchen is equipped with modern cabinetry, a countertop, breakfast bar, and stainless steel appliances. Upstairs, two bedrooms offer ample closet space, and two upgraded full bathrooms provide convenience. The fully finished lower level includes another spacious bedroom and a full bathroom. Additional perks include a 2-car long parking pad, Nest thermostat, video doorbell, and fenced-in front and back yards! Local Attractions: - Union Market: A vibrant food hall and marketplace featuring a variety of local vendors, restaurants, and artisanal goods. - Gallaudet University: Explore the iconic campus of Gallaudet, the world's only university designed for deaf and hard-of-hearing students. - National Arboretum: A vast botanical garden with diverse plant collections, including the National Bonsai and Penjing Museum. - H Street Corridor: A dynamic neighborhood known for its arts scene, eclectic shops, and a variety of dining options. - Atlas Performing Arts Center: A cultural hub featuring a range of performances, from theater and dance to music and spoken word. Nearby Metro Stations: - NoMa-Gallaudet U Station (Red Line): This station is approximately [distance] from 1250 Penn St NE and provides access to the Red Line, connecting you to various parts of the city. - Union Station (Red Line): Another nearby station, offering convenient access to the metro system and connecting you to different neighborhoods. Pets are considered on a case-by-case basis and with additional pet deposit! Property could be subject to Move In/Move Out Fees. Please contact the Leasing Agent for more information. Application Qualifications: Minimum monthly income 3 times the tenantâs portion of the monthly rent, acceptable rental history, credit history and criminal history consistent with District of Columbia law. More specific information provided with the application. Bay Property Management Group will not refuse to rent a rental unit to a person because the person will provide the rental payment, in whole or in part, through a voucher for rental housing assistance provided by the District or Federal Government. All Bay Management Group residents are automatically enrolled in the Resident Benefits Package (RBP) for $39.95/month, which includes renters insurance, $1M Identity Protection, HVAC air filter delivery (for applicable properties), move-in concierge service making utility connection and home service setup a breeze during your move-in, our best-in-class resident rewards program, and much more! The Resident Benefits Package is a voluntary program and may be terminated at any time, for any reason, upon thirty (30) daysâ written notice. Tenants that do not upload their own renters insurance to the Tenant portal 5 days prior to move in will be automatically included in the RBP and the renters insurance program. More details upon application.
Courtesy: DC Urban Living, LLC., (202) 670-0185
View additional infoThis lovely two-story row house with three bedrooms and two bathrooms is situated in the charming Bloomingdale neighborhood of Ledroit Park. It boasts gleaming hardwood floors, a sun-filled den, and a finished basement with a full bathroom and a utility room equipped with a washer and dryer. Additionally, the house has a large backyard and off-street parking. The surrounding area is experiencing exciting developments, providing residents access to a vibrant community atmosphere and easy access to local amenities and public transportation for convenient commuting. Agent owned
Courtesy: Keller Williams Preferred Properties
View additional infoWelcome to 1434 Potomac Avenue SE! Walk into this modern two floor condominium and be greeted by a spacious and airy living room with hardwood flooring and a wood burning fireplace. The lower level also boasts a casual dining area as well as a large den that can be used for more formal fining, an exercise room, or an office space for those who work from home. The kitchen is appointed with stainless steel appliances and generous cabinet space. Moving upstairs, you will find two bedrooms with plenty of closet space, a full sized washer and dryer, and access to a large grassy area - perfect for outdoor relaxation time. This apartment is near everything you come to expect in urban living! Restaurant and entertainment venue abound with Eastern Market and The Roost being mere blocks away, as well as several grocery options. The Metro is just steps away and numerous bus lines serve the community. Car commuters will appreciate the proximity to Pennsylvania Avenue, which connects you to downtown DC, Route 50 and 295, as well as multiple destinations in Maryland.
Courtesy: Compass, (703) 229-8935
View additional infoWelcome to 210 Oakwood, a generously spacious and luminous one-bedroom condo tucked away at the end of a serene, tree-lined street. The open floor plan seamlessly accommodates both comfortable living and effortless entertaining. Enjoy and in-unit washer and dryer as well as a communal grilling area. Benefit from easy accessibility to Interstate 295 and nearby public transit, ensuring convenience and connectivity at your fingertips. Embrace a lifestyle of comfort and convenience in this welcoming abode. Parking is available to rent separately.
Courtesy: Compass, (202) 386-6330
View additional infoOne-bedroom+den, lives like two bedrooms! Plus two full baths, a private balcony, parking and a pool. Spacious & modern, this bright, south-facing unit features walls of floor-to-ceiling windows; an open kitchen with island, granite counters and SS appliances; a generous primary with two large closets and sizeable en suite. Well-run building includes 24hr concierge, package reception, fitness center, party room, roof deck with pool, grills, views and plenty of seating. Unbeatable location just two blocks to metro, Whole Foods, Nationals Stadium, Audi Field and all the restaurant options one could want. Easy access to Navy Yard, Buzzard Point, Joint Base Anacostia-Bolling Air Force Base, Arlington, 395 and 295. Enjoy plenty of green space and events at the Navy Yard pier and The Wharf. Unit available April 1st. Pets on a case-by-case basis.
Courtesy: Samson Properties, (202) 938-0228
View additional infoIndulge in luxury living with this newly built 1-bedroom and a den featuring a full bath, complete with a private balcony. you'll be greeted by a blend of style and functionality. The contemporary interiors seamlessly integrate sleek white cabinetry and elegant Calacatta quartz countertops in the kitchen, while the bathroom features exquisite tile work and upscale fixtures, elevating your everyday experience with a touch of luxury. Adding to the allure, a secure parking space comes with the rental. Immerse yourself in the perfect blend of comfort and sophistication, right in the heart of Glover Park. Nestled in Glover Park, this prime location provides residents with easy access to Georgetown, downtown DC, and the tranquil parklands of Glover-Archbold Park and Whitehaven Park, ensuring a harmonious blend of urban convenience and natural serenity. Don't miss your chance to make Unit 102 at 2217 40th Condominium your new home. Contact us today to schedule a viewing and experience the epitome of Glover Park living firsthand. Apply Directly @
Courtesy: Maison RZK
View additional infoMove into this spacious 2 levels 3 bedrooms 2.5 baths condo in DC. On the first floor, you will find plenty of space to entertain guests. should you need to get some fresh air or just enjoy being outside, the nicely elevated deck will provide the space you need. One you decide to go up and rest, the Primary bedroom will provide you with enough space to relax. the primary bathroom comes with a standing shower ( water fall shower) 2 walk in closets and a bathtub as well. Should you need more bedrooms, you have 2 extra bedrooms upstairs with a Juliet balcony and an extra bathroom shared between both. The unit comes with as washer and dryer. Parking is included, come home and park your client without looking for street parking.
Courtesy: Avery-Hess, REALTORS
View additional info
Courtesy: The Washington Realtors, LLC
View additional info
Courtesy: Long & Foster Real Estate, Inc., yanira@lnf.com
View additional infoThis is a fantastic opportunity for someone seeking a cozy and well-appointed apartment! Here's a summary of its key features and details: Location: Situated close to various amenities such as Costco, Lowes, restaurants, and shopping centers, this apartment offers convenience for daily needs. Additionally, its proximity to Fort Lincoln Park, Theodore Hagans public pool, and the Fort Lincoln Recreation Center provides opportunities for recreation and relaxation. Transportation: With multiple bus stops nearby and easy access to Rt 50, commuting and traveling around the area should be relatively convenient for residents. Apartment Features: The apartment boasts hardwood floors, a granite and stainless kitchen, plenty of closet space, a washer/dryer, and one assigned parking space. These features contribute to the comfort and convenience of living in the space. Utilities: Tenants are responsible for paying for gas, electricity, water, and sewer, which is standard practice for most rental properties. Requirements: The minimum total household income requirement of $54k ensures that prospective tenants have the financial means to afford the rent. Additionally, the one-year minimum lease provides stability for both the landlord and the tenant. Additional Information: The apartment is located on the 2nd floor of a walk-up building and does not allow pets. Costs: The rent for the first month is $1700, with a matching deposit required. The rent special offering the 12th month free if the lease is signed by April 30th is an attractive incentive. Overall, this apartment seems like an excellent option for someone looking for a comfortable and conveniently located living space. If the features and terms align with your preferences, taking advantage of the rent special before April 30th could be a wise decision.
Courtesy: CENTURY 21 New Millennium, (301) 519-8100
View additional infoPlease check out this cozy 1B1B apartment located in the great location of DC! The building offers a managed front desk on weekdays, a secure package room, a gym, a party room, and an indoor pool. It's perfect for someone like you who enjoys convenience and amenities. The building is also conveniently situated near George Washington University, Trader Joe's, the Spanish Embassy, Whole Foods, the GW/Foggy Bottom Metro, and the DC Public Library, providing easy access to everything you need. It will only be a one-time non-refundable payment of $500 for move in/out feeÂtoÂthe condoÂoffice. $39.99/person, all adults 18+ need to apply. Tenant insurance is required, 680+ credit score. The parking space is available for rent via the condo office($200-$250/month).
Courtesy: Eagle Real Estate Services, LLC, 301-440-0801
View additional infoHuge Victorian in the heart of Florida Ave corridor located at the triangle of Florida Ave, Rhode Island and New Jersey Ave. Featuring 3 levels 5 bedrooms 2 full baths, exposed bricks walls in the living room and hallway. Easy access to downtown, restaurants', shopping, Howard University & Hospital, metro and public transportation. Off street parking in the rear.
Courtesy: Gates Hudson Realty Corporation
View additional infoLuxury Apartments - REPRESENTATION of a 2 BR 2 BA UNIT - 7th Flats is a luxury apartment building convenient to major employment centers and steps from the Shaw-Howard University Metro Station. The apartments feature laminate wood flooring, stainless steel appliances, granite countertops, carpeted master bedroom, ceramic tiled full bath, stacked W/D and a balcony. Garage parking is available at an additional cost and this property is pet friendly (breed restrictions apply and there is a Pet Fee and monthly Pet Rent). 7th Flats' community amenities feature a rooftop lounge with a billiards table, large 24-hour state-of the-art fitness center, and a business center, Walk to entertainment, shopping and dining. Great location for quick access to major transportation routes/ corridors (I-295, I-395). Limited time - Leasing Special -1.50 months free rent when you write a 14-month lease agreement. Leasing Center Hours Mon - Sat - 9 am to 6 p.m.
Courtesy: Gates Hudson Realty Corporation
View additional infoLuxury Apartments - REPRESENTATION of a 1 BR 1 BA UNIT - 7th Flats is a luxury apartment building convenient to major employment centers and steps from the Shaw-Howard University Metro Station. The apartments feature laminate wood flooring, stainless steel appliances, granite countertops, carpeted master bedroom, ceramic tiled full bath, stacked W/D and a balcony. Garage parking is available at an additional cost and this property is pet friendly (breed restrictions apply and there is a Pet Fee and monthly Pet Rent). 7th Flats' community amenities feature a rooftop lounge with a billiards table, large 24-hour state-of the-art fitness center, and a business center, Walk to entertainment, shopping and dining. Great location for quick access to major transportation routes/ corridors (I-295, I-395). Limited time - Leasing Special -1.50 months free rent when you write a 14-month lease agreement.
Courtesy: Keller Williams Lucido Agency, (410) 465-6900
View additional infoWith a suite of premier amenities, architectural grandeur, pet-friendly features, and modern conveniences, it promises a living experience like no other. Nestled between the vibrancy of the city and the tranquility of nature, Upton Place isn't just another propertyâit's a community, a lifestyle, a statement. We believe renters will not just live here, but they will truly love to call Upton Place home. 4000 Wisconsin: Where cosmopolitan allure marries global influences. 4000 Wisconsin infuses the essence of D.C. and its international vibrancy to offer a world-class residential experience. Whether it's the cityâs electrifying nightlife or its burgeoning culinary scene that entices you, here's where you come alive. Pure Comfort and Luxury: Revel in amenities designed for discerning tastesâfrom sprawling courtyards, dual pools, an open-air yoga studio, to rooftop vistas of the National Cathedral. Here, you don't just find what you need; you discover what you love. Architectural Brilliance: Classic D.C. architecture crafts a breathtaking urban silhouette, complemented beautifully by the natural tapestry of the neighboring Glover Archbold Park. For the Love of Pets: Both 4000 Wisconsin and The Parc extend a warm welcome to your furry friends, complete with on-site pet spas and a dog run. At Upton Place, pampering knows no species. Convenience at Your Doorstep: Whether you're looking for pantry essentials or a gym session to recharge, with retailers like Lidl and Onelife Fitness, everything you need is just around the corner. Community Highlights: Waterfront Leisure: Choose from multiple poolsâwhether you're gazing over Glover Archbold Park from the rooftop or diving into lively vibes at the main pool. And if it's not a swim day, the courtyard awaits for sun-soaked relaxation or playful outdoor moments. Communal Vibes: Spaces crafted for connectivity. From the indoor clubroom to the outdoor grilling station, find your favorite spot to mingle. Fitness Forward: Let no equipment constrain your fitness journey. With a state-of-the-art fitness center, wellness room, and an outdoor yoga studio, your fitness goals are within reach. Redefining Work-from-Home: Elevate your work game with diverse workspaces. Whether you're in the mood for formal discussions in the conference room, collaborative efforts in the co-working space, or a laid-back brainstorm in gathering nooks, Upton Place tailors to every professional need. Delve into a realm where design meets sophistication. 4000 Wisconsin showcases intricate bespoke details from the lobby right to the sanctity of your residence. Itâs a space curated for those who value the finer things in life. Relish the vastness and the versatility of spacious layouts, perfect for hosting or for moments of solitude. Step outside to expansive balconies and terraces, crafting a seamless blend between the indoor elegance and the outdoor allure. Amenities at 4000 Wisconsin are crafted with individuality in mind. Whether you're lounging at the courtyard pool, networking in the co-working spaces, or refining your golf skills on the simulator, there's always something that resonates with your unique taste. Lastly, elevate your living experience with exclusive access to our clubhouse and terrace, offering a mesmerizing panoramic view, crowned by the majestic National Cathedral. At 4000 Wisconsin, it's not just about living; it's about experiencing life from a privileged vantage point. At 4000 Wisconsin, every detail, from bespoke interior designs to expansive communal spaces, exudes metropolitan elegance. It's a place where your days are accentuated by panoramic views, especially of the iconic National Cathedral, and evenings spent perhaps perfecting a swing in the golf simulator. ** Pricing changes on daily basis ** Photos are of model units ** Parking may be available for additional fee **
Courtesy: Keller Williams Capital Properties
View additional infoWelcome to this meticulously maintained and renovated home in Columbia Heights! This charming property features a welcoming front porch and spans over 2000 square feet across three finished levels. The spacious floorplan boasts five generously sized bedrooms and three full baths, providing ample living space filled with natural sunlight. The main level includes open concept, living and dining room spaces and a den/study room. The main attractionâan updated open kitchen with stainless steel appliances and granite countertops. Throughout the home, you'll find gleaming hardwood floors, recessed lights, beautifully crafted crown moldings, and chair railings, creating a warm and inviting atmosphere. The upper level encompasses three generously sized bedrooms, one of which features a custom walk-in closet with a full bath enhanced by a skylight, adding a touch of natural brightness. Retreat to the lower level and enjoy a finished walkout basement featuring 2 bedrooms, spacious recreation room and an additional full bath, providing versatile space for overnight guests. Step outside to the fenced yard, complete with an expansive deck, perfect for entertaining and enjoying outdoor activities. Conveniently located just steps away from the Metro (1/2 mile) and Tivoli Square, offering an eclectic mix of shops, dining, entertainment and recreation options. Don't miss the opportunity to make this your home! Schedule your private tour today!
Courtesy: RLAH @properties, (202) 518-8781
View additional infoLa Renee` located at 1603 18th ST SE Washington DC is a charming 6-unit apartment building located in the heart of Southeast DC. The building is within walking distance to all of the best that the neighborhood has to offer from the Anacostia Riverwalk, MLK Gateway, Anacostia Art Center, The Skyland Development, Eastern Market, and the Navy Yard. The building is also close to public transportation, making it easy to get around the city. The apartments at 1603 18th ST SE Washington dc are spacious and well-appointed. All units are two bedrooms with two full baths. Units include , hardwood floors, granite countertops, ductless heating systems, stainless steel appliances, granite countertops, modern light fixtures, smart USB outlets, rear patios for lower units, laundry room with-in the unit. Rooftop deck with stunning views of the city. Price for apartments range from 2000k-2200k.
476–500 of 887 properties displayed
How may I help you?Get property information, schedule a showing or find an agent |
|||||||||||||||||||||||||||||||||||||||||||||||||||||||||||||||||||||||||||||||||||||||||
|
|
|
|
|||
 |
Copyright © Metropolitan Regional Information Systems, Inc.


