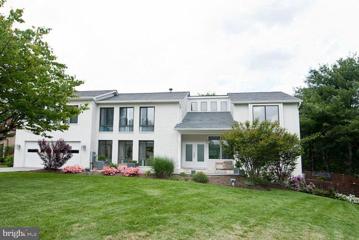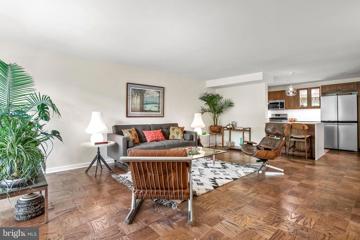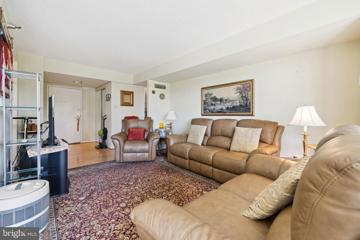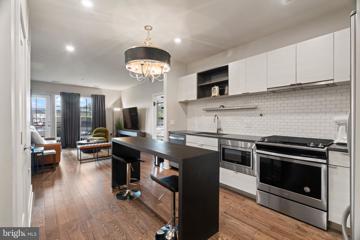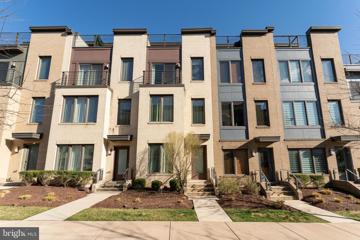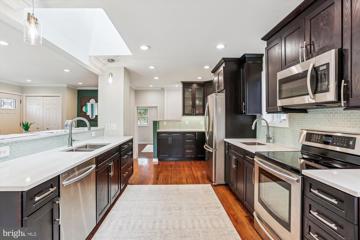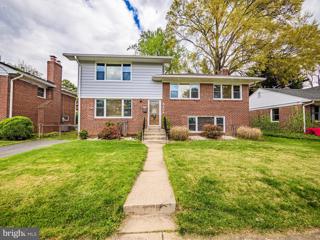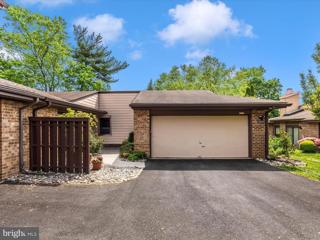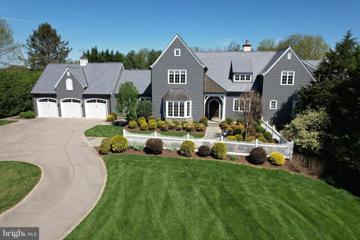 |  |
|
Rockville MD Real Estate & Homes for SaleWe were unable to find listings in Rockville, MD
Showing Homes Nearby Rockville, MD
$1,648,8006001 Valerian Lane Rockville, MD 20852
Courtesy: Evergreen Properties
View additional infoA Motivated Seller. Contemporary 6BR, 5.5BA home w/WOW FACTOR!, The beautiful open kitchen comes with Brazilian marble countertops, a Wolf range, built in refrigerator and plenty of storage space . Kitchen w/sleek white cabs, huge island. Patio, Pool in the back of house & private yard. Family room w/gas Fireplace, Spacious bedrooms w/lots of closets.. Entertain & live in style! The converted garage which has been made into a two-story in-law suite with a full bath, kitchen, washer/dryer, and its own private entrance. Keep it as is or restore to garage you get $10,000 credit! Upstairs you will find three generous bedrooms, washer/dryer, and a loft filled with light. Perfect for a home office! The basement has two bedrooms each with an in-suite bathroom, kitchen, washer/dryer, and its own private entrance that leads to a lovely patio . The eye-catching interior is matched with an exterior that you will love! This backyard oasis was made to entertain or simply escape the daily grind. Take a dip in the heated pool , and third bathroom in upstairs , it need to go through the garage, This luxury home is conveniently located within one mile of 270, 495, and Grosvenor.
Courtesy: Samson Properties, (240) 630-8689
View additional infoWelcome to the high life! Suburban living at its finest: just around the corner to shopping, restaurants, 270/495, and parks, yet appealing to those claustrophobic of downtown. Generous space and yet homely feel w/wonderful views. Affordable and aggressive price will mean limited time on the market. Would love to work with you! Open House: Sunday, 5/19 11:30-1:30PM
Courtesy: Long & Foster Real Estate, Inc.
View additional infoDiscover the allure of this expansive 2-bedroom, 1-bathroom condo nestled within the coveted Spring Lake Garden Condominium. Boasting one of the largest 2-bedroom floor plans on the property, this unit spans over 1347 square feet of meticulously renovated living space, offering a modern and comfortable lifestyle. Upon entering, you're greeted by a sprawling living, dining, and kitchen area unlike any other unit in the complex. The perfectly preserved parquet floors lead your eye back to a beautiful new kitchen. And talk about ample storage! This kitchen has room for more than one cook and every kitchen utensil, appliance, and pantry item you need. Brand new appliances, cabinets, sink, countertops, and flooring set this space apart. Unlike so many condos, this one comes with private outdoor space perfect for entertaining guests or unwinding in a serene setting. Centrally located, this condo provides easy access to key destinations such as NIH, Walter Reed, downtown Bethesda, and major commuter routes including I-270 and I-495. Residents enjoy the convenience of condo fees covering gas, water, grounds maintenance, and access to a host of community amenities. Spring Lake Gardens is renowned for its beautiful wooded setting and abundance of amenities. Residents have access to glistening swimming pools and a poolhouse, a vibrant community garden, car wash stations, plenty of parking, and scenic walking/jogging trails. Open House: Sunday, 5/19 9:00-11:00AM
Courtesy: Coldwell Banker Realty, mgraw@cbmove.com
View additional infoDiscover this recently renovated home in Gaithersburg at 10507 Polk Square Court. This property features three bedrooms and two and a half bathrooms, thoughtfully updated to enhance comfort and functionality. Inside, new paint, flooring and carpet provide a clean and refreshed look throughout the home. The kitchen and bathrooms have been upgraded with new fixtures, offering a contemporary feel while maintaining practicality. Improvements such as new windows and gutters have been added, improving the home's overall efficiency and maintenance. These updates contribute to the homeâs enhanced appearance and durability without compromising its charm. Located in a welcoming neighborhood, this home is conveniently close to local amenities including shops, schools, and public transportation. It offers a balanced environment suitable for relaxation and everyday living. 10507 Polk Square Court is ready for its new owners to move in and enjoy a comfortably updated living space.
Courtesy: RE/MAX Aspire, (443) 574-1071
View additional infoThis fully renovated condo offers modern elegance and convenience in a highly sought-after location. Boasting all-new LVP flooring throughout, this residence exudes contemporary charm and easy maintenance. Key Features include 2 Bedrooms, 2 Bathrooms: Spacious and inviting, each bedroom offers ample space for relaxation and rest. The pristine bathrooms feature contemporary fixtures and finishes. The kitchen features stainless steel appliances, quartz countertops, and sleek white shaker cabinets with soft-close technology. Enjoy the luxury of 24-hour concierge service, a convenient storage locker, a well-equipped gym, a refreshing pool, versatile party rooms, and engaging community events. Nestled in Bethesda, this condo offers easy access to Westlake Mall, major commuter routes including 270 and 495, and recreational opportunities at nearby Cabin John Park. Ample parking ensures hassle-free convenience for residents and guests alike. Schedule your showing today and make this exquisite condo your new home!
Courtesy: Long & Foster Real Estate, Inc.
View additional infoThis freshly painted 2 bedroom/2 bath first floor condo in popular Bentley Place surely won't last! ð With renovated baths, white kitchen cabinets, newly installed LVP flooring, and newer mechanicals, including your own washer/dryer ð§º, crown mouldings, newer carpet and remote control window coverings, this one has it all! ð»Enjoy spring and summer weather from the covered patio. ð¥ In the cooler months, stay inside and enjoy the warmth of the wood burning fireplace. ð¶ð±This pet-friendly neighborhood includes amenities such as an outdoor pool, ð¾ tennis/pickleball courts, and a playground. ððð² Just off Tuckerman Lane east of Old Georgetown Road, there is easy access to Metro, major transportation routes and the Bethesda Trolley Trail. There are many shopping and dining opportunities nearby, including Whole Foods, Grosvenor Market, Balducciâs and all that Pike & Rose has to offer. ðThe perfect location in North Bethesda!
Courtesy: Craig Fauver Real Estate
View additional infoWelcome to the peak of convenient living! A short, peaceful walk away from all the Westfield Montgomery Mall, less than a mile from 270/495, and a plethora of amenities right inside of the Chelsea Towers property! This property offers three bedrooms and two full bathrooms at a price that is hard to find in Bethesda. A corner-unit condo that only shares 1 common wall. If that was not enough to entice you, this property also feeds into some of the most highly rated public schools in Montgomery County! Schedule your tour today, and check out this deal while it lasts!
Courtesy: Long & Foster Real Estate, Inc.
View additional info***Open House __1-3 Saturday ___*** This home is a showstopper! Gorgeous 5 bed 3 ½ bath Colonial home in Flower Valley is simply stunning! * Fully renovated open concept Kitchen with all stainless-steel appliances; * First floor Office/Library off the Foyer; * Inviting Family Room with brick fireplace and wood storage; * Hardwood floors on main & upper levels; * Expansive Recreation Room perfect for kids playroom, theater, or man cave; * Huge rear stone patio perfect for entertaining; * Updated bathrooms; * Updated windows throughout; * Newer furnace and AC (2022); * Newer roof & siding (2020)⦠Living in Flower Valley you get a real sense of Community. Year-round events, neighborhood Listserve and nearby amenities make living here uniquely satisfying. This home has a prime location â just steps from Flower Valley Elementary School, Flower Valley Bath & Racquet Club (with pool, tennis, pickleball & basketball courts), and Flower Valley Park, just blocks from Lake Frank, walking and biking trails, and local shopping and restaurants, a short drive to commuter routes â ICC-200 (1.4 mi.) and Rockville Metro (4 mi.), and extensive shopping and restaurants in downtown Olney (4.1 mi.) or Rockville Town Center (4.3 mi.). -- See full description uploaded to Documents. Open House: Sunday, 5/19 1:00-4:00PM
Courtesy: Douglas Elliman of Metro DC, LLC - Washington, (202) 888-5720
View additional infoWelcome to 5955 Valerian Lane, a stunning garage townhome nestled within the prestigious community of The Cloisters at Timberlawn in North Bethesda, Maryland. Boasting a perfect blend of luxury, convenience, and modern elegance, this meticulously maintained residence offers an unparalleled living experience in a highly sought-after location. Upon arrival, you'll be greeted by this well-appointed townhome's timeless charm and sophistication. Set amidst meticulously landscaped grounds and mature trees, the exterior exudes curb appeal and sets the stage for the exceptional living space that awaits within. Enter the inside to discover an inviting and thoughtfully designed interior, where every detail has been carefully curated to provide both comfort and style. Gleaming hardwood floors flow seamlessly throughout the main and upper levels, leading you to the heart of the homeâa spacious and light-filled living room perfect for relaxing or entertaining guests by the cozy fireplace. The adjacent completely renovated gourmet kitchen will delight the chef enthusiast, featuring modern stainless steel appliances, granite countertops, and ample cabinet space for all your culinary needs. Enjoy casual meals at the convenient breakfast bar or host formal dinners in the adjacent dining area, which offers easy access to the private deckâideal for al fresco dining or enjoying morning coffee surrounded by nature. Up the curved staircase, you'll find a luxurious primary suite offering a serene retreat with a vaulted ceiling. The primary bath offers a dual sink vanity, a separate tub and shower ensuite bathroom, and generous closet space. Two additional well-appointed bedrooms and a full bathroom provide plenty of space for guests or could be a home office. The lower level of the home offers additional living space, including a versatile recreation room with a fireplaceâperfect for a home theater, fitness area, or game spaceâaccess to the attached garage and ample storage space. Outside, The Cloisters at Timberlawn residents enjoy access to many amenities, including tennis courts and beautifully landscaped grounds. With easy access to shopping, dining, parks, top-rated schools, and major transportation routes, including I-270 and the Grosvenor-Strathmore Metro station, this home offers the perfect combination of convenience and tranquility. Don't miss the opportunity to make this exceptional garage townhome your own. Schedule your private tour of 5955 Valerian Lane today and experience the epitome of spacious living in North Bethesda, Maryland!
Courtesy: Pearson Smith Realty, LLC, listinginquires@pearsonsmithrealty.com
View additional info$844,9996676 Eames Way Bethesda, MD 20817Open House: Sunday, 5/19 1:00-3:00PM
Courtesy: Compass, (301) 304-8444
View additional infoNEW FLOORING ON EVERY LEVEL. Welcome to this bright, spacious, and contemporary townhouse in the highly desirable Montgomery Row Neighborhood in Bethesda. Built by EYA in 2018, this LEED Green certified townhome is a contemporary showpiece. The owners have made considerable updates and improvements since purchasing from the developer including a Thermador gas range, touch less faucet, stylish backsplash, and elevated cabinets and waterfall quartz countertops. ALL of the bathrooms have also been updated and improved upon, and all closets include custom Elfa closet systems. The first floor has ample storage space and a two-car garage. The main level's large windows and high ceilings draw lots of natural light into the open floor plan. The living room is cozy and bright and the dining room is spacious enough to comfortably entertain. The powder room off the kitchen features a custom marble vanity and elegant marble floor tiles. The gourmet chef's kitchen includes a large pantry and direct access to the deck. The upstairs bedroom level features a large primary suite oasis with a walk-in closet, automated double shade, and an en-suite bath. The guest bedroom, which can serve as a home office, includes another en-suite full bath. Rounding out the bedroom level is a full-size LG washer and dryer located in the hall closet. The top floor features another bedroom and full bath with a large recreation space perfect for a home office, home theater, or workout studio. The private rooftop deck is a showstopper with gorgeous views of the neighborhood. The apex of comfortable and convenient living, this home perfectly positions the buyer to take advantage of all Bethesda has to offer. Located within walking distance to Westfield Montgomery Mall, Wildwood Shopping Center, Suburban Medical Center and less than a 10min drive from Downtown Bethesda. Shopping trips and nights out are made as convenient as possible. This location is also commuter friendly with easy access to I-270 and I-495. The community is very pedestrian-friendly with wide walking paths connecting the playground, promenade, and community park. $849,9006664 Eames Way Bethesda, MD 20817
Courtesy: VMDC Realty LLC, (703) 734-0400
View additional infoNEW PRICE ADJUSTMENT. Gorgeous EYA townhome in highly sought-after Montgomery Row.. This luxury townhomes feature contemporary design, upgrades like hardwood floors, gourmet kitchen with granite, 42 maple cabinets, 11ft. Island with breakfast bar, 3 bedrooms, 3.5 baths, 2-car garage, loft and stunning rooftop terrace. Over 1600 finished SF, LEED Green certified and excellent curb appeal is provided by the contemporary façade. The entry level has an airy foyer with a large closet with access to the two car garage. The sunny main level offers great open flow for today's way of living. Generously proportioned open floor plan living, dining and kitchen with high ceilings, hardwood floors and oversized walls of windows. A stunning chef's open kitchen featuring white 42' cabinetry, stainless steel appliances including a wall oven and gas cooktop, quartz countertops and peninsula island/ breakfast bar, pantry with access to a deck, perfect for grilling. A powder room in the main level. The upper level features hardwood floors and neutral carpeting. The serene primary bedroom boasts triple windows, and a walk in closet with organizers. The main suite bathroom features an oversized dual sink vanity, neutral tiling and a frameless glass shower with seat. A second bedroom with a full bathroom with a shower/ tub combo. Full size stackable laundry and linen closet at this bedroom level makes for a comfortable living.. The top floor offers a lot of optionality: a third bedroom/office with an large size bathroom, large open loft space for additional entertaining/ playroom/ family room with a wall of glass doors leading to the spectacular private roof top deck. This house represents amazing value for the space, natural light, fabulous rooftop deck and a most sought after location - great for indoor & outdoor entertaining, working from home and today's family living - all !Two additional visitor parking passes convey (one street and one garage). Lots of additional streets parking in walking distance. This beautiful home is nestled within walking distance to Westfield Montgomery Mall and Wildwood Shopping Center and offering easy access to I-270, I-495 and Grosvenor METRO. A community park with playground, promenade and walking paths gives the neighborhood a pedestrian-friendly feel. Nearby excellent schools, numerous medical facilities, Cabin John Regional Park and all the retail, restaurants and entertainment in downtown Bethesda. Open House: Sunday, 5/19 1:00-3:00PM
Courtesy: Washington Fine Properties, LLC, info@wfp.com
View additional infoAbsolutely wonderful offering! Beautifully maintained, expertly updated and renovated, this brick colonial home shows like a dream and is ideally located on a quiet cul-de-sac in the popular Dufief Mill community. From the minute you walk in the front door, you will feel the quality and the attention to detail. Gorgeous natural light streams through the windows, gleaming hardwood floors throughout. A true center hall colonial, there's a spacious Living Room on the left side of the Foyer, a Formal Dining Room is on the right side. The back of the house is encompassed by a fabulous, open Kitchen/Family Room with loads of light and French doors leading to a multi-level entertaining deck. The comfortable, large Family Room has a gas burning fireplace with a mantle surround all open to the Chef's Kitchen. The Chef's Kitchen has updated stainless steel appliances including a gas range, a large center island with room for bar stools and a big eating area with a beautiful bay window overlooking the backyard. A perfectly private main level Study/Den is tucked off the Kitchen. A separate Laundry/Mud Room located adjacent to the 2-car garage completes the main level. Upstairs is a wonderful, bright Primary Suite with a large walk-in closet and a really gorgeous new Primary Bath with a claw foot tub, a large stall shower and double vanities. Three other well-proportioned bedrooms and a renovated full bathroom completes the Upper Level. Downstairs is a huge recreation/game room - perfect for holiday gatherings, Super Bowl parties, you name it!! The addition of a full bath makes this area even more flexible. Architectural shingle roof (3 years old); 75-gallon HWH (1 year old). Enjoy the wonderful interior but don't miss the stunning backyard with an oversized, multi-level entertaining deck. It's a fantastic area for a summer get-together or for a quiet afternoon without any distractions! Easy access to I-270 & I-495, the Bio-Med Corridor, Shady Grove Hospital, Traville and Falls Grove Village Shopping Centers, Downtown Crown, RIO, Kentlands and N. Potomac Community Center! Wootton H.S. Just pack your bags. This exceptional home is waiting for you! Act now! $1,195,0008804 Fox Hills Trail Potomac, MD 20854Open House: Sunday, 5/19 1:00-3:00PM
Courtesy: Compass, (301) 304-8444
View additional infoWho is ready for a pool party?!? Perfect 4 bedroom home in popular Fox Hills neighborhood on a private half acre lot with idyllic backyard pool!! This exceptional 3,000 square foot residence showcases a highly desirable floor plan, flooded with an abundance of natural sunlight. The home radiates comfort and style, featuring new appliances and HVAC systems. Spacious first-floor rooms, including a formal living room and dining room, family room with fireplace and sunny eat-in kitchen with island, make it perfect for friends and family gatherings and entertaining. The upper floor of the house has four spacious and bright bedrooms and two bathrooms, including the primary suite, which features a walk-in closet and en-suite bathroom. The lower level includes a comfortable Rec room and large storage room. House features also include a charming front porch, two-car garage, mud room, main-level laundry room, and powder room. Best of all, this home features seamless indoor outdoor living with easy access to a lovely deck overlooking the half acre lot and access to the fabulous large in-ground pool! The yard is private and exquisitely landscaped with gorgeous plants and trees. This residence is enveloped by nature and is within a short distance of esteemed schools, neighborhood parks, trails, 270, 495 and the Cabin John Shopping Center, making it a perfect combination of comfort and convenience. Open Saturday, May 18 2-4 and Sunday, May 19 1-3.
Courtesy: Keller Williams Capital Properties
View additional infoNestled within Sycamore Acres, this gorgeously renovated custom home sits atop a picturesque 1 acre+ lot. The 3 bed/2 bath home has been meticulously updated with a new kitchen (custom cabinets and stainless-steel appliances), bathrooms, HVAC/furnace (installed 2022), hot water heater (2023), oil tank (2022), window and doors, lighting, paint, and plush carpeting to name a few. The interior radiates with contemporary allure. You'll cherish memories made while hosting outdoor gatherings on the huge and well-maintained deck off the kitchen. As a bonus, this home offers an expansive detached 3 car garage and plenty of driveway parking. Leveraging the neighborhood's $1.6M+ home values the possibilities are endless to add immediate equity by adding to the garage or square footage of the main home. Don't miss the chance to own this remarkable home. Open House: Sunday, 5/19 1:00-3:00PM
Courtesy: Long & Foster Real Estate, Inc.
View additional infoWelcome to this stately, warm and wonderful colonial home, beautifully situated on a premium .35 acre lushly landscaped lot. This exceptional, one of a kind property with 4650 sq ft., offers expanded, remodeled and upgraded main level to include a Great Room (23'x20') w/ gas fireplace, built in shelving, hardwood floors, recessed lighting and stunning wall of windows overlooking exquisitely landscaped yard and patio. Adjacent to the great room is a large custom chefs kitchen, center island, additional wet bar area, walk in pantry built in desk, and large eat in breakfast room. Chefs kitchen includes, Viking range with 6 gas burners, center griddle, lower double ovens, dramatic stainless steel range hood, Sub Zero side-by-side refrigerator, Bosch SS dishwasher, granite center island with sink, utility space and eating space. Custom cabinetry and gleaming hardwood floors round out the beauty of this delightful food prep/gathering space. Additional main level living spaces include formal living and dining rooms, lovely den/study/office AND rarely available second, main level Primary Bedroom w Ensuite, ideal for inlaw/aupair/private guest space. Plus, welcoming foyer, powder room, mud room/ laundry room off garage. The Upper level has 4 bedrooms, and features the Primary bedroom(one of 2) w/ freshly remodeled Ensuite, dressing area, walk-in custom closet. The exceptional rear bedroom boasts a stunning picture window overlooking the lovely backyard. Two additional bedrooms and hall bath with dressing area complete the upper level. Additional features include pull down attic stairs to attic storage, hardwood floors. throughout. The Lower level is a full, unfinished and partially finished spaces which include an interior waterproofing system to ensure the home is dry and moisture free. LL gas furnace, hot water heater. Exterior features inc. fenced back yard, exquisitely landscaped to include large patio. Front brick walkway/entry and bonus patio with privacy surround adjacent to garage. Painted brick facade, vinyl siding to rear, gutters w/ gutter guards. The superior location within the Flower Valley community is near the Flower Valley Park, FV Bath and Racquet Club (membership available), short walkable distance to sought after public and private elementary schools. Easy access to Lake Frank, Rock Creek Trails, sports facilities inc. ice rink, indoor swim centers, sports fields, restaurants and entertainment including Pike and Rose, Rockville Town Center and more! Major commuter routes include ICC Rt 200 w/easy access to Rt 270 and Rt 95, Metro Red Lines, bus service. and parking lots. PLEASE DON'T MISS THE VIRTUAL TOUR WITH FLOOR PLAN AND PHOTOS TO CLICK ON!
Courtesy: Long & Foster Real Estate, Inc.
View additional infoWelcome to this large 4 level split nestled in the sought-after Garrett Park and in the heart of Kensington with off street parking. This home is 2,632 sq. ft. in total and features 5 bedrooms, 3 full bathrooms and 1 powder room. As you enter the home, there is a large living room leading to the dining room and into the kitchen, and hardwood floors on this level. The kitchen has granite countertops, 42" upper cabinets and stainless steel appliances. There is a newer composite, maintenance free deck for your outdoor entertaining and relaxation. The yard is regular and relatively level and has a large shed for gardening tool storage and overflow items. The lower level of the home has a large rec room with a wood burning fireplace, 1 full bathroom and a large utility room with a full size side by side washer / dryer, a utility sink and plenty of storage. There is walk out access to the back yard from this level. The main sleeping level above the kitchen features 3 bedrooms and 1 full bathroom and 1 half bathroom and hardwood floors. The next level up has 2 bedrooms and 1 full bathroom, with LVP flooring. There is no carpeting in this home on any of the levels. All bathrooms have been recently and tastefully updated. The roof was replaced in 2019, vinyl replacement windows throughout in 2020, the deck replaced in 2022 and the furnace replaced in 2019 and HVAC replaced in 2023. This home is awaiting your finishing touches and color / style choices which could include a kitchen refresh, paint throughout and floor sanding/restaining. There is plenty of space in this home and also plenty of space on this regularly shaped lot and quiet street for you to tear it down and build a larger home. There is no HOA in this community. The home and neighborhood are conveniently located near the Red Line Grosvenor-Strathmore Metro stop and adjacent to Rock Creek Park, Beech Drive, 355 (Rockville Pike), I-495 (Beltway). Rockville, Bethesda, NIH, Walter Reed Medical Center, Bethesda Naval Hospital, Strathmore Music Hall, commuter routes and DC is nearby. Just minutes from Pike and Rose and very convenient to nearby shopping and amenities including NoBe, Whole Foods, Giant, countless restaurants, coffee shops, bakeries and specialty stores. This home is a short walk to Aldis, Rodmans, PetSmart, HomeGoods, Tennis Courts, PickleBall, Black Market Bistro and neighborhood parks. $1,525,00011110 Potomac Oaks Drive Rockville, MD 20850Open House: Sunday, 5/19 1:00-4:00PM
Courtesy: Long & Foster Real Estate, Inc.
View additional infoOPEN HOUSE!!!! Sat, May 18, 2:00 PM - 4:00 PM!! Sun, May 19, 1:00 PM - 4:00 PM!!!! Stunning Colonial in sought after Potomac Edge community. Welcome to an outstanding home that truly has it all. The main level, with pristine hardwood floors is sure to impress from the moment you cross the threshold. The generous entry foyer sets the tone for an elegant yet relaxing lifestyle. From the formal dining and living rooms to the large gourmet kitchen with breakfast area and access to the family room with fireplace, this home has so much to offer! The main level is complete with a butler's pantry , powder room, as well as an office or first floor bedroom with full bath. The upper level Primary Suite is the perfect place to relax after a long day. The spa inspired bath, with soaking tub, dual sinks, large shower with dual shower heads, and private water closet along with spacious closets and sitting room is truly a personal oasis. Three secondary, en-suite bedrooms and the laundry room complete this level. The lower level walk out basement has ample space for entertaining with family room featuring a gas fireplace and a recreational area for games, This level also boasts bedroom six, full bath six and a bonus room. Enjoy the outdoors from a screened porch off of the main level breakfast area, a beautiful, private deck accessed from the Primary Suite or the flagstone patio accessed from the basement or stairs from the main level screed porch. The three car garage is another outstanding feature of this incredible home!
Courtesy: Goldberg Group Real Estate, (240) 702-2600
View additional infoAwesome 2BD/2BA Condo - Large bedrooms, ample closet space, W/D in unit, Hardwood floors throughout. Kitchen with oversized 42-in cabinets, Ceramic Tile and Granite! Plenty of parking available. Newly Renovated Westfield Montgomery Mall one block away plus other great dining & shopping options. Cheesecake Factory, ArcLight Movie Theater, Nordstrom and more, Maintains close proximity to major highways but feels tucked away in this quiet, secure and well-kept community. Amenities include Swimming Pool, Tennis Courts, trail access, guest parking & secure entry. READY TO GO!!!! $1,725,00011613 Twining Lane Potomac, MD 20854
Courtesy: Berkshire Hathaway HomeServices PenFed Realty
View additional infoInterior pictures will be available on 5/12. Step into the epitome of luxury living with this exquisitely updated 5150 sqft home in the sought-after Potomac community, renowned for its top-tier Montgomery County school district. This stunning property features a master bathroom and a second-floor hallway bathroom, both newly renovated with the utmost attention to detail and modern aesthetics. The bathrooms are designed to provide a spa-like experience, enhancing the comfort and sophistication of the home. The heart of this residence is the updated kitchen, which now boasts contemporary new countertops and is outfitted with state-of-the-art appliances, including Wolf Professional Black M series double wall ovens and a Wolf cooktop complemented by a Thermador downdraft system. This culinary setup is ideal for preparing gourmet meals and entertaining guests. Natural light floods every room, highlighting the elegant architectural details and the gleaming hardwood floors that run throughout the main and second levels. The presence of four fireplaces adds a warm, inviting ambiance, perfect for cozy evenings or hosting gatherings. Set on a sprawling 0.61-acre lot, the property offers substantial outdoor space for privacy and entertainment. The yard is large enough to accommodate a future pool, ideal for family fun or elegant outdoor parties. Residents also enjoy easy access to the Country Glen Swim & Tennis Club, located just a short walk away, enhancing the recreational options available during the summer months. For efficiency and comfort, the home features over 8 inches of open-cell spray foam insulation with an R-value of 25 and an HVAC upper system installed in 2023. This ensures that utility costs are kept to a minimum while maintaining optimal indoor climate control. Additional amenities include a charming three-season great room for enjoying the natural surroundings in comfort and a well-appointed home office complete with built-in bookshelves, perfect for remote work or study. This property is conveniently located minutes from local shopping, dining, cultural attractions, and major commuting routes, making it an ideal choice for those seeking a blend of suburban tranquility and accessibility. This home is not just a residence but a sanctuary designed for those who appreciate luxury, efficiency, and a high-quality lifestyle. Welcome to your new home! $485,00020 Capricorn Court Derwood, MD 20855
Courtesy: EXP Realty, LLC, (888) 860-7369
View additional info**Open House Saturday, May 18th from 12 - 2 pm** Beautiful, well-maintained end unit townhome with low HOA fee and two assigned parking spaces right in front of the house(#20). Freshly painted, new carpet and hardwood floors throughout, half-bath on main level and renovated eat in kitchen w/stainless steel appliances and walkout to patio/yard with privacy fence. Upstairs are three bedrooms with two full bathrooms. Fully finished basement has a large recreational area, a half bath and a large storage room (freestanding freezer conveys). Additional upgrades include; exterior of home, patio, front walk-way, fence were just power washed, washer/dryer/dishwasher were replaced last year and the 2 window wells in the basement were sealed/replaced last year. This townhouse is strategically located for convenience, close to I-270, ICC, and Shady Grove Metro Station. It's in proximity to Washington Square Park, offering various recreational activities, and is minutes away from shopping, dining, and entertainment options. Seller is offering 1 year home warranty with AFC Home Warranty. $1,175,0005219 Strathmore Avenue Kensington, MD 20895
Courtesy: Mackintosh, Inc., (301) 662-0155
View additional infoRare opportunity!! This contemporary end-unit, located in highly sought after Strathmore Place , features nearly 3,900 sf of living space and is the ideal floor plan for those seeking one-level living, 3 BR , 3 BA with spacious rooms, very well maintained with numerous renovations over the years, high ceilings, plantation shutters, skylights and one of the few walk-out basements in the neighborhood. The entry foyer features a ceramic tile floor, a mini bar with a wine refrigerator, which opens to the dining area which overlooks a dramatic living room with a soaring vaulted ceiling with recess lighting, a fireplace, and sliding door to the side yard patio. The large kitchen includes stainless steel appliances, ceramic counter tops, a breakfast bar and laundry room. The rear den features hardwood floors, recess lights, and a sliding glass door to a large deck that overlooks the private yard. The owners suite includes a luxury bathroom with a skylight, large shower, double vanity with granite top, dressing area and walk-in closet. The recently remodeled finished walk-out basement boasts a large rec-room, full bath and 3rd bedroom / office with built-in shelves. Super convenient / walk-able location to the Red line Grosvenor Metro Station, and Strathmore Music center for world class entertainment. $2,950,00010615 Red Barn Lane Potomac, MD 20854
Courtesy: Compass, (301) 304-8444
View additional infoWelcome to this breathtaking Brendan O'Neill custom-built home, where superior craftsmanship and meticulous attention to detail meet to create an unparalleled living experience. Nestled on a sprawling flat 2 acre lot with professionally landscaped gardens, mature trees, and vibrant blooms, this home offers a harmonious blend of elegance and tranquility. Upon entering, you'll be greeted by sun-filled rooms accentuating the home's beautiful features. The main-level boasts a luxurious primary suite with a spacious sitting room, gas fireplace, built-ins, bay window, and indulgent spa-like bath featuring a footed tub, walk-in shower, and dual vanities. The gourmet kitchen is a culinary enthusiast's dream, with an expansive center island and work sink, custom cabinetry, professional stainless steel appliances including a Sub-Zero refrigerator (2019), Viking 6-burner gas cooktop, Viking double wall ovens (2019), and Miele dishwasher (2019). Oversized windows frame the picturesque views of the level backyard and patio, creating a serene backdrop for everyday living and entertaining. Step outside to the large flagstone patio, accessible from both the kitchen and family room, ideal for al fresco dining or relaxing in the serene surroundings. 2-story foyer to the upper-level with 4 generously sized bedrooms and 3 full baths alongside a versatile loft space perfect for a cozy sitting area or home office. A main-level office and powder room provide a secluded workspace, while a separate mudroom entrance offers added convenience with a 2nd powder room, large pantry, and laundry room. The walk-out lower-level features a private guest suite with a full bath, a custom temperature-controlled wine room, recreation room, full bar, gas fireplace, built-ins, pool room, and media/exercise room. 3-car garage, circular driveway, and private cul-de-sac. 3-zoned updated HVAC systems. New roof (2021) and exterior paint (2022). New washer and dryer (2023) This is the one you've been waiting for!
Courtesy: The Agency DC, (202) 888-1127
View additional infoWelcome to your new home in the vibrant city of Gaithersburg, Maryland! Nestled in a prime location, this impeccable Townhome Condo offers a perfect blend of comfort, convenience, and style. Meticulously maintained townhome featuring three bedrooms, two full bathrooms, and two half bathrooms. Highlights include a fully equipped kitchen, gleaming hardwood floors, a spacious primary bedroom with ensuite, ceramic tile, plush carpeting, and recessed lighting. Ideally located near Malcolm King Park, major thoroughfares, I-270, as well as dining options at RIO and shopping destinations such as Target, Sephora, and Starbucks. Offering an ideal blend of comfort, convenience, and accessibility, this home is perfect for modern living. $1,490,0005228 Strathmore Avenue Rockville, MD 20852Open House: Sunday, 5/19 2:00-4:00PM
Courtesy: Realty Pros
View additional infoWelcome to this Gorgeous Brownstone ,located in Symphony Park at Strathmore. This luxurious townhome community in North Bethesda offers a convenient location while providing a serene and tranquil setting. As you step inside, you'll be greeted by the elegance of hardwood floors that flow throughout the main living spaces, stunning millwork including crown molding throughout, and an elevator giving access to all four levels of the home. The entry level boasts a welcoming foyer, a bedroom with an ensuite bathroom, an office/library, and convenient access to the attached two-car garage, ensuring ease and comfort. The main level gourmet kitchen is a chef's dream, featuring a center island, high-end stainless steel appliances including a Viking six-burner gas range/oven with a hood, separate wall oven and microwave, refrigerator/freezer, and dishwasher. The ample cabinetry, marble countertops, and tile backsplash create a functional and stylish space. The kitchen seamlessly opens up to the attached family room, which features a gas fireplace, custom built-ins, and access to the deck. The sun-filled combination dining room and formal living room offer an ideal entertaining space. Completing this level is a convenient powder bathroom. Venture up to the third level, where you'll find two bedrooms, each with its own ensuite bathroom and the conveniently located laundry. The primary suite is a true oasis, boasting a spacious walk-in closet and a spa-like ensuite bathroom with a soaking tub, separate shower, and dual vanity. The fourth floor is a true entertainer's delight, featuring a stunning entertainment space with a full wet bar and an enormous outdoor rooftop terrace, perfect for hosting gatherings and enjoying the beautiful views. Additionally, there is a fourth bedroom with an ensuite bathroom, providing flexibility and versatility. This exceptional home is ideally located adjacent to the Strathmore Symphony Hall, and with Metro only a short distance away, commuting is a breeze. You'll also appreciate the close proximity to Pike & Rose, Whole Foods, Harris Teeter, Giant, Balducci's, and Downtown Bethesda, offering a wide array of shopping, dining, and entertainment options. How may I help you?Get property information, schedule a showing or find an agent |
|||||||||||||||||||||||||||||||||||||||||||||||||||||||||||||||||||||||||||||||||||||||||
|
|
|
|
|||
 |
Copyright © Metropolitan Regional Information Systems, Inc.


