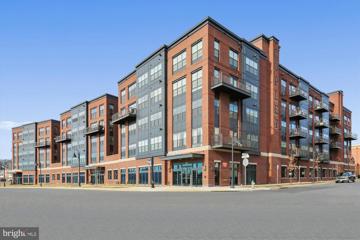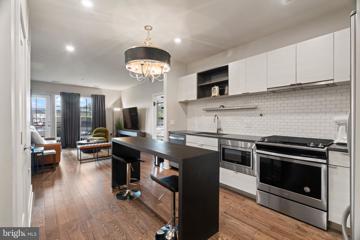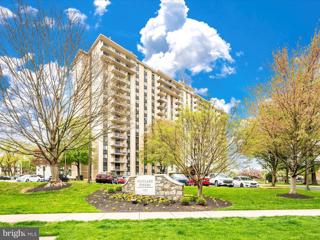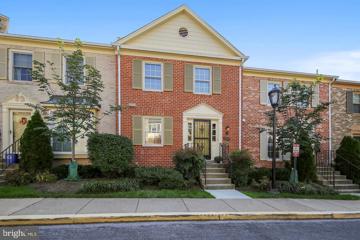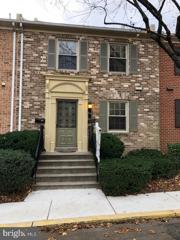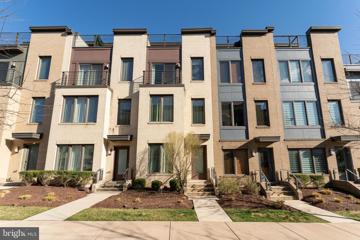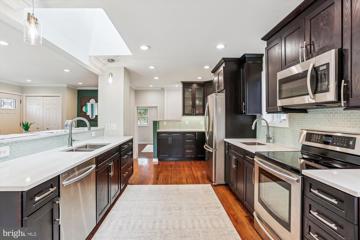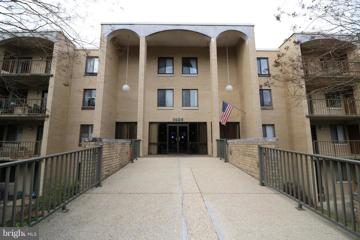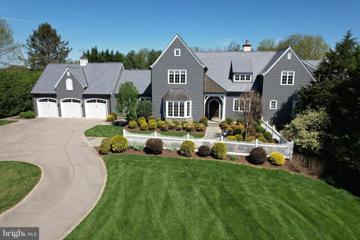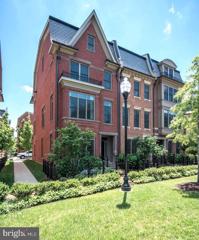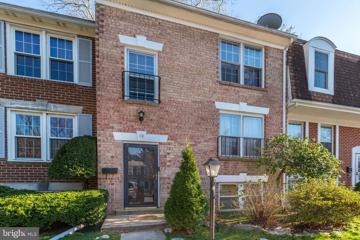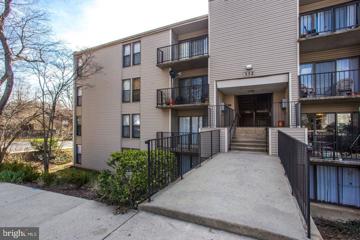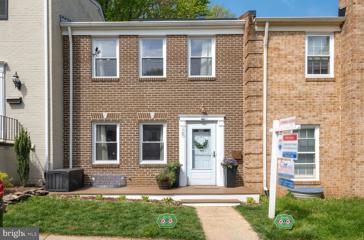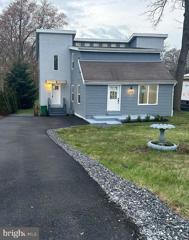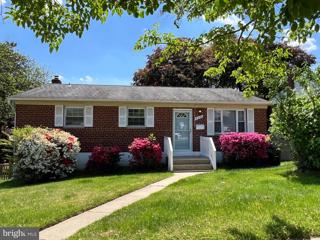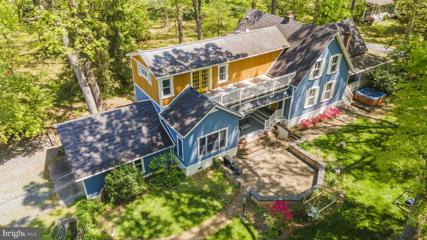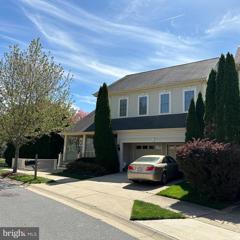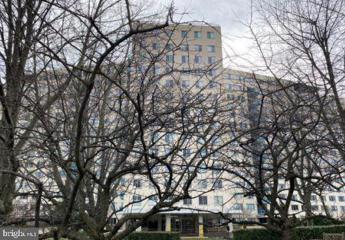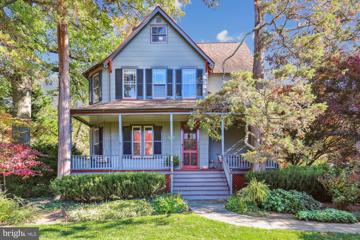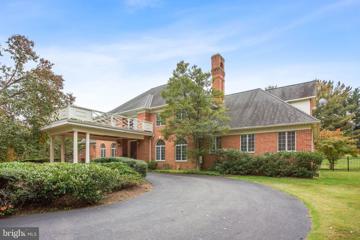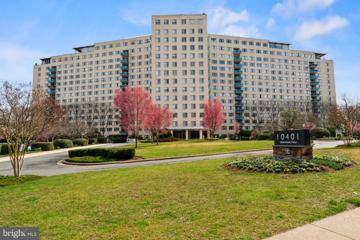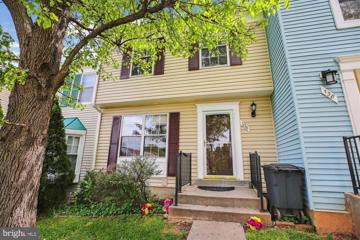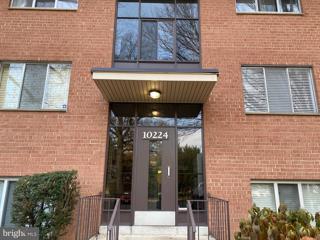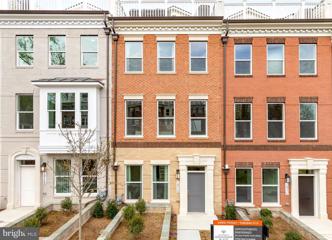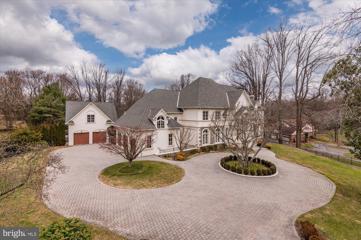 |  |
|
Rockville MD Real Estate & Homes for SaleWe were unable to find listings in Rockville, MD
Showing Homes Nearby Rockville, MD
Courtesy: Compass, (240) 219-2422
View additional infoWelcome to The Copley in Downtown Crown. This two-bedroom/den/two-bath with balcony facing the interior courtyard includes an open-concept kitchen/living/dining area. Finishes and features include custom cabinetry, a kitchen island, stainless steel appliances, engineered hardwood, soft-close cabinetry, and quartz countertops. The unit also includes two garage spaces and a large 5x7 storage room. For an additional fee, residents can join the community pool at the Retreat. Additionally, there are two courtyards with a fireplace and barbecue. The location is conveniently close to Harris Teeter, Starbucks, Lifetime Fitness, Ruth's Chris, and Lululemon. It is also just 10 minutes from Target, AMC movies, Yard House, Barnes and Noble, and more. Enjoy quick access to 270, 200, and 370. Enjoy a free shuttle to the Shady Grove Metro from Downtown Crown - love where you live!
Courtesy: Pearson Smith Realty, LLC, listinginquires@pearsonsmithrealty.com
View additional info
Courtesy: CENTURY 21 New Millennium, (410) 384-9000
View additional infoEnjoy penthouse living with panoramic views in this lovely 2 bedroom, 2 bath condo. Whether enjoying a cup of coffee in the morning or just relaxing in the evening the balcony is alluring. Entrance to your elegant wrought iron balcony can be gotten from both bedrooms and the living area. An abundance of light lends a cheerful feeling to your new home. New carpeting being installed tomorrow. Spacious owner's bedroom easily accommodates a king-size bed features two closets, one is a walk-in and a separate closet, beautiful view and an abundance of light! No need to join a gym. Use the fitness center located here. Rooftop access is available including sitting areas. Tennis courts, swimming pool community. Just a short walk to the Mall, shopping, restaurants and entertainment! Easily access to the interstate highway. Welcome home!
Courtesy: Long & Foster Real Estate, Inc.
View additional info"Prime Investment Opportunity in a Convenient Location" This townhouse presents a prime investment opportunity in a highly convenient location near Cabin John Plaza, Cabin John Park, Montgomery Mall, and major highways 270 and 495. Enjoy easy access to shopping, parks, and transportation routes right at your doorstep. Currently leased on a month-to-month basis with a tenant paying $3000 per month, this property is an excellent choice for investors seeking immediate rental income. The sale is offered As-Is, allowing you to start earning returns right away while considering future potential. Featuring 4 bedrooms, 3 full bathrooms, 1 half bathroom, and a convenient walkout basement, this spacious townhouse offers attractive amenities. Donât miss out on this smart investment opportunityâtake action today to expand your real estate portfolio and benefit from owning a valuable rental property in this prime location. Contact us for more details or to schedule a viewing of this promising investment property. If you have any additional questions, please feel free to contact the listing agent.
Courtesy: Long & Foster Real Estate, Inc.
View additional infoDiscover this townhouse offering an exceptional investment prospect in a supremely convenient location near Cabin John Plaza, Cabin John Park, Montgomery Mall, and major highways 270 and 495. Benefit from effortless access to shopping, parks, and transportation, all within easy reach. Currently leased on a month-to-month basis with a tenant paying $3000 per month, this property represents an outstanding choice for investors looking for immediate rental income. The sale is offered As-Is, enabling you to start generating returns promptly while considering future potential. Boasting 4 bedrooms, 3 full bathrooms, 1 half bathroom, and a convenient walkout basement, this expansive townhouse provides enticing amenities. Seize this intelligent investment opportunityâact now to expand your real estate portfolio and capitalize on owning a lucrative rental property in this prime location. For further details or to arrange a viewing of this promising investment property, please contact us. Should you have any additional inquiries, do not hesitate to reach out to the listing agent. $865,0006664 Eames Way Bethesda, MD 20817
Courtesy: VMDC Realty LLC, (703) 734-0400
View additional infoGorgeous EYA townhome in highly sought-after Montgomery Row.. This luxury townhomes feature contemporary design, upgrades like hardwood floors, gourmet kitchen with granite, 42 maple cabinets, 11ft. Island with breakfast bar, 3 bedrooms, 3.5 baths, 2-car garage, loft and stunning rooftop terrace. Over 1600 finished SF, LEED Green certified and excellent curb appeal is provided by the contemporary façade. The entry level has an airy foyer with a large closet with access to the two car garage. The sunny main level offers great open flow for today's way of living. Generously proportioned open floor plan living, dining and kitchen with high ceilings, hardwood floors and oversized walls of windows. A stunning chef's open kitchen featuring white 42' cabinetry, stainless steel appliances including a wall oven and gas cooktop, quartz countertops and peninsula island/ breakfast bar, pantry with access to a deck, perfect for grilling. A powder room in the main level. The upper level features hardwood floors and neutral carpeting. The serene primary bedroom boasts triple windows, and a walk in closet with organizers. The main suite bathroom features an oversized dual sink vanity, neutral tiling and a frameless glass shower with seat. A second bedroom with a full bathroom with a shower/ tub combo. Full size stackable laundry and linen closet at this bedroom level makes for a comfortable living.. The top floor offers a lot of optionality: a third bedroom/office with an large size bathroom, large open loft space for additional entertaining/ playroom/ family room with a wall of glass doors leading to the spectacular private roof top deck. This house represents amazing value for the space, natural light, fabulous rooftop deck and a most sought after location - great for indoor & outdoor entertaining, working from home and today's family living - all !Two additional visitor parking passes convey (one street and one garage). Lots of additional streets parking in walking distance. This beautiful home is nestled within walking distance to Westfield Montgomery Mall and Wildwood Shopping Center and offering easy access to I-270, I-495 and Grosvenor METRO. A community park with playground, promenade and walking paths gives the neighborhood a pedestrian-friendly feel. Nearby excellent schools, numerous medical facilities, Cabin John Regional Park and all the retail, restaurants and entertainment in downtown Bethesda.
Courtesy: Keller Williams Capital Properties
View additional infoNestled within the highly desired Sycamore Acres, this gorgeously renovated custom home sits atop a picturesque 1 acre+ lot. The 3 bed/2 bath home has been meticulously updated with a new kitchen (custom cabinets and stainless-steel appliances), bathrooms, HVAC/furnace (installed 2022), hot water heater (2023), oil tank (2022), window and doors, lighting, paint, and plush carpeting to name a few. The interior radiates with contemporary allure. You'll cherish memories made while hosting outdoor gatherings on the huge and well-maintained deck off the kitchen. As a bonus, this home offers an expansive detached 3 car garage and plenty of driveway parking. Leveraging the neighborhood's $1.6M+ home values the possibilities are endless to add immediate equity by adding to the garage or square footage of the main home. Don't miss the chance to own this remarkable home.
Courtesy: Goldberg Group Real Estate, (240) 702-2600
View additional infoAwesome 2BD/2BA Condo - Large bedrooms, ample closet space, W/D in unit, Hardwood floors throughout. Kitchen with oversized 42-in cabinets, Ceramic Tile and Granite! Plenty of parking available. Newly Renovated Westfield Montgomery Mall one block away plus other great dining & shopping options. Cheesecake Factory, ArcLight Movie Theater, Nordstrom and more, Maintains close proximity to major highways but feels tucked away in this quiet, secure and well-kept community. Amenities include Swimming Pool, Tennis Courts, trail access, guest parking & secure entry. READY TO GO!!!! $2,950,00010615 Red Barn Lane Potomac, MD 20854Open House: Wednesday, 5/8 5:00-7:00PM
Courtesy: Compass, (301) 304-8444
View additional infoWelcome to this breathtaking Brendan O'Neill custom-built home, where superior craftsmanship and meticulous attention to detail meet to create an unparalleled living experience. Nestled on a sprawling flat 2 acre lot with professionally landscaped gardens, mature trees, and vibrant blooms, this home offers a harmonious blend of elegance and tranquility. Upon entering, you'll be greeted by sun-filled rooms accentuating the home's beautiful features. The main-level boasts a luxurious primary suite with a spacious sitting room, gas fireplace, built-ins, bay window, and indulgent spa-like bath featuring a footed tub, walk-in shower, and dual vanities. The gourmet kitchen is a culinary enthusiast's dream, with an expansive center island and work sink, custom cabinetry, professional stainless steel appliances including a Sub-Zero refrigerator (2019), Viking 6-burner gas cooktop, Viking double wall ovens (2019), and Miele dishwasher (2019). Oversized windows frame the picturesque views of the level backyard and patio, creating a serene backdrop for everyday living and entertaining. Step outside to the large flagstone patio, accessible from both the kitchen and family room, ideal for al fresco dining or relaxing in the serene surroundings. 2-story foyer to the upper-level with 4 generously sized bedrooms and 3 full baths alongside a versatile loft space perfect for a cozy sitting area or home office. A main-level office and powder room provide a secluded workspace, while a separate mudroom entrance offers added convenience with a 2nd powder room, large pantry, and laundry room. The walk-out lower-level features a private guest suite with a full bath, a custom temperature-controlled wine room, recreation room, full bar, gas fireplace, built-ins, pool room, and media/exercise room. 3-car garage, circular driveway, and private cul-de-sac. 3-zoned updated HVAC systems. New roof (2021) and exterior paint (2022). New washer and dryer (2023) This is the one you've been waiting for! $1,490,0005228 Strathmore Avenue Rockville, MD 20852
Courtesy: Realty Pros
View additional infoWelcome to this Gorgeous Brownstone ,located in Symphony Park at Strathmore. This luxurious townhome community in North Bethesda offers a convenient location while providing a serene and tranquil setting. As you step inside, you'll be greeted by the elegance of hardwood floors that flow throughout the main living spaces, stunning millwork including crown molding throughout, and an elevator giving access to all four levels of the home. The entry level boasts a welcoming foyer, a bedroom with an ensuite bathroom, an office/library, and convenient access to the attached two-car garage, ensuring ease and comfort. The main level gourmet kitchen is a chef's dream, featuring a center island, high-end stainless steel appliances including a Viking six-burner gas range/oven with a hood, separate wall oven and microwave, refrigerator/freezer, and dishwasher. The ample cabinetry, marble countertops, and tile backsplash create a functional and stylish space. The kitchen seamlessly opens up to the attached family room, which features a gas fireplace, custom built-ins, and access to the deck. The sun-filled combination dining room and formal living room offer an ideal entertaining space. Completing this level is a convenient powder bathroom. Venture up to the third level, where you'll find two bedrooms, each with its own ensuite bathroom and the conveniently located laundry. The primary suite is a true oasis, boasting a spacious walk-in closet and a spa-like ensuite bathroom with a soaking tub, separate shower, and dual vanity. The fourth floor is a true entertainer's delight, featuring a stunning entertainment space with a full wet bar and an enormous outdoor rooftop terrace, perfect for hosting gatherings and enjoying the beautiful views. Additionally, there is a fourth bedroom with an ensuite bathroom, providing flexibility and versatility. This exceptional home is ideally located adjacent to the Strathmore Symphony Hall, and with Metro only a short distance away, commuting is a breeze. You'll also appreciate the close proximity to Pike & Rose, Whole Foods, Harris Teeter, Giant, Balducci's, and Downtown Bethesda, offering a wide array of shopping, dining, and entertainment options.
Courtesy: UnionPlus Realty, Inc.
View additional infoWelcome to your future dream home! Step into this fresh painted 3-bedroom, 2-full bath, 2-half bath townhome nestled in the vibrant heart of Gaithersburg. Situated just minutes away from Downtown Crown, Rio Washingtonia Center, The Kentlands, NIST, MedImmune, and more, convenience is at your doorstep. With easy access to I370, 270, and 200, commuting is a breeze. The main level boasts a spacious living room and formal dining room, perfect for entertaining. The kitchen, complete with a breakfast area, features a charming glass French door leading to the fenced backyard and patio. A powder room on the main level adds to the convenience. Upstairs, you'll find three bedrooms and two full baths. The primary suite includes a private full bath for added luxury and comfort. Downstairs, the basement offers a recreation room, a convenient half bath, and a laundry room/storage space. Community amenities include a swimming pool, completing the ideal lifestyle offered by this remarkable townhome.
Courtesy: Real Pros
View additional infoThe door address is #104. Beautiful, charming move-in ready condo unit. 1 Bedroom with Den, one bath. Stainless steel appliances. HVAC was replaced in 2015, Bedroom flooring laminate was replaced in 2018. All other updates since 2010. Very well-kept unit with a patio and storage unit. Two permitted parking spaces (2 permanent and 1 guest). Pet-friendly Building . Great Condo with all utilities (gas/water/electric) included in condo fee Pet. Close to Shopping and bus lines, and more
Courtesy: RE/MAX Town Center, (240) 398-1863
View additional infoWelcome to your dream home in Gaithersburg! This thoughtfully updated 3-bedroom townhouse is a blend of modern elegance and practical comfort. As you step inside, you'll be greeted by modern fixtures and finishes that adorn every corner. The true heart of this home is the gourmet eat-in kitchen, boasting a sun-filled breakfast room, floor-to-ceiling storage cabinets, quartz counters with a marble backsplash, and top-of-the-line appliances. It seamlessly flows into the formal dining room and spacious living room, making it perfect for entertaining guests or relaxing with family. Upstairs, you'll find three bedrooms and two thoughtfully renovated baths. The primary bedroom is a sanctuary with a custom closet system and an ensuite bath that has been upgraded with dual granite topped vanities and a stall shower, offering both luxury and convenience. The lower level is a haven for recreation and relaxation, featuring a fully finished basement with a rec-room, game room, full bath, and a laundry room. Ample storage space ensures that everything has its place. Step outside into the sizable fenced backyard, where you'll discover a charming patio area perfect for outdoor dining, lounging, or hosting gatherings with friends and family. The storage shed provides additional space for storing outdoor equipment, tools, and more. Located just moments away from Downtown Crown, the Rio Center, and I-270, this home offers the perfect blend of convenience and luxury living. Don't miss out on the opportunity to make this stunning townhouse with a fantastic backyard your new home sweet home!
Courtesy: Weichert, REALTORS, (703) 850-4771
View additional infoWelcome home to 436 Gaither St. sitting on almost half an acre located in the quiet and peaceful neighborhood of Deer Park. This 3 level home with 4 bed and 2.5 bath, has been fully remodeled and is move in ready for you! New hardwood flooring and big open spaces to make the house bright and welcoming. The space flows into the kitchen which has all new appliances and custom cabinets. You will find 4 spacious bedrooms upstairs with great closet space while bathrooms have been updated with brand new fixtures and custom tile-work. Basement is also newly finished making it cozy and great potential for a man cave. House also had a nice spacious backyard that holds great potential! Don't miss out on this beautiful home, schedule your tour today! Open House: Saturday, 5/11 12:00-3:00PM
Courtesy: Evergreen Properties
View additional infoWelcome to a beautiful well care and extra clean home. This beautiful home with fully finished 4 bedrooms and 2 full baths. Enter sunny living room and the open space to dining room and kitchen. Large deck off the kitchen and fully fenced back yard. The basement offers a completed finish with a bedroom and a family room with the dry-bar and full bath. The basement has the walkout entrance. This feature open up possibilities for rental opportunities with separate entryway for privacy and accessibility.
Courtesy: RLAH @properties, (202) 518-8781
View additional infoStep back in time and discover the captivating allure of 206 Grove Avenue, a historic expanded cottage nestled in the delightful Washington Grove neighborhood. This 5-bedroom, 4-bathroom residence seamlessly blends old-world character with modern livability, offering a unique opportunity to own a piece of history while enjoying the comforts of contemporary living. As you approach the property, you'll be greeted by a picturesque facade surrounded by towering trees, a gravel driveway, and a paved brick walkway. The home's classic architecture showcases its rich heritage as one of the first four cottages built on Grove Avenue. While the town of Washington Grove is a historic place, you still have the freedom to personalize your new home. Step inside and be embraced by the home's inviting interior. Enter into a remarkable foyer that is the perfect showcase for art and your personal style. This expansive home then opens up into the focal point living room, with a stunning wood-burning fireplace, gorgeous wood paneling, and welcoming bay windows. Continue on into the spacious, light-filled family room, just steps away from the open kitchen that flows effortlessly into the dining room, creating the ideal setting for culinary adventures and gatherings with loved ones. Not to be missed are the wood-burning stoves in the dining room and family room. The first floor boasts two sizable bedrooms and a full bathroom, offering convenience and privacy. Upstairs, you'll find three additional bedrooms, each with its own distinctive charm. The primary bedroom features a luxurious Jacuzzi tub, a spacious bathroom, and access to a balcony. A beautiful stained-glass window adds a touch of elegance to this private retreat. One of the standout features of this remarkable property is the finished basement with a private entrance, interior access, and full bathroom. Space abounds with a two-car garage with interior access as well as a basement storage area/workshop. The home's wrap-around porch exudes an old-world feel, while the back deck provides a tranquil spot to relax and enjoy the views of the adjacent park, accessible just steps past the front of your home. Not only do you have an ample yard complete with a back patio, three porches, and a hot tub - this property also adjoins a park, creating your own personal retreat. 206 Grove Avenue offers the perfect balance of serenity and convenience. This nature-filled oasis is situated with the MARC train less than a mile away for easy city access and is nearby to the metro, major thoroughfares, and excellent restaurants, grocers, and shopping. This historic home offers the opportunity for you to make updates and improvements to truly make it your own. Its solid structure and timeless character provide a wonderful foundation for creating your dream home. Don't miss the rare chance to become part of the Washington Grove community and make this exceptional property your own. Schedule a showing today and experience the charm of 206 Grove Avenue for yourself!
Courtesy: Walshe Real Estate Services, walshe8018@gmail.com
View additional infoLakelands Great Seneca is a small community of single family homes on tree lined street. Convenient to shopping and commuter routes . This home shows loving care by the current owners. Covered front porch is ideal for the rocking chairs to enjoy the view plus a deck off the kitchen to extend the indoors to outdoor enjoyment. Extra large first floor bedroom suite with room for a sitting area and spa like bathroom. Family sitting area in open plan kitchen with bay window to offer family eating area plus family room with a cozy gas fireplace. Separate Dining room. for larger gatherings. Upper level offers a large sitting area overlooking the dining room plus two over sized bedrooms with a Jack and Jill full bath. Lower level has plumbing for a full bath plus walk-out with additional windows. Shadow Glen is ideally located across from the Kentlands and walk to shopping, restaurants and/or walking trails in local parks.
Courtesy: RealHome Services and Solutions, Inc.
View additional infoBuilt in 1965 and located in the Grosvenor Park II Condo Community, this condo offers approximately 505 finished square feet, one bedroom and one full bath. No interior access allowed. Cash only.
Courtesy: Long & Foster Real Estate, Inc.
View additional infoNew Price and Newly Staged Come Take Another Look at This Incredible Property! Welcome to the stately charm of this expanded Farmhouse beauty, graced with a welcoming front porch and situated on a spectacular 20,501 square foot lot in the highly sought-after Town of Garrett Park. This exceptional property also features an adjacent, separate buildable lot spanning 10,694 square feet ( lot potential worth approximately $700,000). Originally built circa 1888, this elegant home showcases timeless character with gorgeous oak floors, exquisite millwork, and enchanting architectural details. As one of the first homes built in Garrett Park, this distinctive residence is ideally located near the tennis courts and the town center. The inviting front porch sets the tone as you enter the home through a handsome âLâ shaped entry foyer. Inside, discover a formal living room with a dual-sided fireplace and pocket doors. The living room seamlessly transitions to an elegant dining room with custom built-ins, another dual-sided fireplace, and access to a side porch. The renovated chefâs kitchen is a culinary delight, featuring Soapstone granite counters, a Heartland gas range with six burners and a Copper exhaust hood, a farm sink, stamped tin ceilings, pendant lighting, a built-in wine rack, display shelving, and glass front cabinetry. Adjacent to the kitchen is a sun-filled breakfast room with picturesque views and access to the rear wrap-around porch. In 2004, the property was expanded with a two-level addition, introducing a sun-drenched family room with a fireplace, a built-in reading bench, and access to the rear porch via French doors. The main level is complete with a powder room, a laundry closet, and a built-in sound system in the kitchen and family room. The second level boasts three bedrooms, two updated full bathrooms, and a lovely primary bedroom suite with a beautifully appointed bathroom and an office nook. The top-level features two enchanting bedrooms, a full bathroom, and a bonus sitting room/office. The unfinished lower level provides copious storage space and a workbench area. Outside, the remarkable expansive yard (31,195 sq ft combined) is adorned with beautiful mature landscaping, a brick potting shed, a front porch, two side porches, a rear attached octagon gazebo, and a delightful stone patio. A private gravel driveway offers ample room for multiple cars. Nestled in the heart of the Town of Garrett Park, known for its close-knit community and independent spirit, this extraordinary property is conveniently located blocks away from the MARC Train, Strathmore, Grosvenor Metro, Pike and Rose, and Whole Foods. 160403420346 tax record lot size: 20,510 sq ft (this lot has the home) 160400060036 tax record lot size: 10,694sq ft (this is the buildable / sellable lot) $2,690,0008930 Harvest Square Court Potomac, MD 20854
Courtesy: Washington Fine Properties, LLC, info@wfp.com
View additional infoElegant and expansive, this eight bedroom, seven and two half bath home sits on a rolling two acre lot complete with a tennis court and swimming pool. A gracious porte-cochere leads to grand front doors opening into a two-story foyer with a custom-built curved staircase. The modern floorplan allows for great flow with an inviting family room with soaring ceilings and a fireplace, sun filled formal living room, spacious dining room, office with built-in cabinetry and generously proportioned chef's kitchen all easily accessed from the foyer. A sweeping family room with direct access to the yard and natural light from three exposures and a two-bedroom suite round out the main level. The upper level features the primary suite with a fireplace, large en-suite bathroom and two walk-in closets as well as four additional bedrooms all with ample closet space and three full bathrooms. The lower level is extensive and offers several entertaining areas including a large recreation space and theatre room. A bedroom that could double as an office, a large kitchenette, two and one half bathrooms and access to the three car garage are all located on this level. Situated in the coveted Kentsdale Estates neighborhood, this extraordinary property puts the Potomac Village, some of the area's top public and independent schools, and several highly convenient commuter routes all within easy reach.
Courtesy: Century 21 Redwood Realty, (301) 208-2288
View additional info
Courtesy: Long & Foster Real Estate, Inc.
View additional infoPretty home! Take a look at today's beautiful pictures! Refreshed, Renovated and Updated townhouse by original owner. This 3 bedroom/ 3.5 bath 3-level townhouse has been freshly painted; further contemporary features include new soft-hue carpet, and updated and nearly-new systems. 3 bedrooms and two baths upstairs. Check out the disclosures for a full list of improvements, including granite kitchen with custom pull-out drawers, newer kitchen appliances and HVAC. Lower level family room, full bath and laundry create a fantastic home with lots of flexible space . Fenced and outdoor shed in the rear of the homes for added storage. Located in a quiet cul-de-sac in the Audubon Community, this home is walking distance from schools, community amenities (dog park, playgrounds, bus stop). METRO, shopping and entertainment for all ages are near-by. And charming downtown Gaithersburg brings history to your door. Two reserved parking spaces, too. This property may be eligible for a special Maryland Community Lending Program offered by Prosperity Home Mortgage. No Sign.
Courtesy: Washington Fine Properties, LLC, info@wfp.com
View additional infoLocation, location, location. This one has it all with beautiful views of the lush green park, pond, playground area and pool. Convenient to all the major shopping areas, and yet a community within a community. Welcome to this lovely two bedroom unit with an open floorpan and beautifully renovated kitchen and baths. Hardwood floors throughout, and a bonus elevated porch off the kitchen and dining room area. 2 car assigned parking just outside your condominium. Address is Rockville Pike, but the actual buildings are set well back off Rockville Pike on a private road. This is a great starter home and in move in condition! Hurry this one is special! Conveniences galore including on site grocery, and easy access to NIH and downtown Bethesda. EMAIL AGENT FOR SHOWING TIME AND CODE $1,187,13810318 Grosvenor North Bethesda, MD 20852
Courtesy: Urban Pace
View additional infoDON'T MISS THE OPPORTUNITY! MODEL HOME FOR SALE.! ONLY 4 HOMES REMAIN! BRAND NEW ELEVATOR TOWNHOMES located in Grosvenor Park/North Bethesda. Each of the remaining homes is designed with an elevator. Conveniently located in Grosvenor Park/North Bethesda. Sales Information and Model Home Open Saturday - Sunday 12 PM to 4 PM or by Appointment Finding your new home in today's market can be very nerve-racking and frustrating, especially in the D.C. Metro area. Competing offers. Escalation clauses. Settling for what a home has instead of getting a home with what you want. What if you could have your choice of newly constructed homes with contemporary finishes and floor plans, and could escape the stress and challenges of a limited inventory market? Come visit our decorated model townhome and see what makes our homes so special. Inside this gorgeous home, you will instantly feel the openness as you walk across the wide-plank flooring and marvel at the 9' ceilings on each of the four levels. On the main level, you'll appreciate a chef-inspired center kitchen which includes 42" cabinets, soft close drawers and doors, under cabinet lighting, microbe-resistant quartz countertops. ceramic tile backsplash, stainless steel appliances, and an island with an eat-in bar. The main level living area is open and spacious with the kitchen that flows into the dining room & living room. The home is filled with plenty of natural sunlight and is very bright, floor-to-ceiling windows and sliding glass doors which lead to your rear deck. Each of the 4 bedrooms come with an en suite bath, including 12 x 24 Carrara Porcelain Floor tiles, quartz countertops, and a spacious closet. The loft living level and outdoor terrace will provide extra privacy and comfort while taking in the fresh air and Vitamin D. Energy Efficient/Smart Home features such as tankless water heater, dual zone heating & cooling system, Honeywell Smart thermostat, and home security system are other key features included in this new home along with so much more! *Sales price of $1,187,138 is calculated by applying the Builder's advertised promotion of $60,000 to the current list price of $1,247,138. In lieu of applying the incentive to the list price, the advertised incentive may be used at buyer's discretion towards closing costs, including but not limited to rate buy-down. Pricing and promotions subject to change without notice. ** Photos are of model home. $3,950,00010800 Lockland Road Potomac, MD 20854
Courtesy: Compass, (301) 298-1001
View additional infoWelcome to this stunning custom residence situated on a gated two-acre lot and boasting a total of seven bedrooms, 10 full bathrooms, and two half bathrooms, with over 14,000 square feet of living space. The property offers an elegant and luxurious lifestyle, with exquisite features including custom millwork, oversized windows, an elevator with access to all four levels, hardwood floors throughout and amenities that epitomize sophisticated living. Upon entering, you are greeted by a grand two-story foyer with an oversized front door and curved staircase, with a formal living room (with a gas fireplace) and an elegant formal dining room on either side. The family room with three sets of French doors and a gas fireplace opens up to an eat-in chef's kitchen equipped with top-of-the-line appliances, a center island, a wet bar with a wine fridge, access to the back patio and a charming breakfast nook. Completing this level is a library/home office with wood paneling and built-in bookcases, a powder bathroom and a conveniently located mudroom off the garages, featuring ample storage, a second laundry room, a full bathroom and a back stairwell. The second floor hosts the primary suite, featuring a gas fireplace, a sitting area, two spa-like ensuite bathrooms, and three custom walk-in closets. This level is completed by four additional bedrooms, each with its own en-suite bathroom. The third floor boasts a large bonus room with additional storage. The lower level is designed for entertainment, featuring an oversized recreation room with a fireplace, a custom-built bar, a theater room, an additional bedroom with an ensuite bathroom, a half bathroom, and a bonus room (perfect for a home gym). The detached pool house is complete with an indoor lap pool, sauna, full bathroom and French doors opening up to the outdoor pool. The second level of the pool house is the perfect guest or in-law suite with a kitchenette, living room, bedroom and full bathroom. The private fenced-in backyard offers multiple flagstone patios, a tennis court, an outdoor pool, and water fountains, creating an ideal space for outdoor gatherings. Completing this home are three attached garages, two detached garages and a circular driveway with additional parking. Enjoy living within close proximity to Potomac Village, and easy access to Washington D.C. and Virginia. This remarkable property offers an unparalleled blend of elegance, comfort and entertainment, making it a true oasis. How may I help you?Get property information, schedule a showing or find an agent |
|||||||||||||||||||||||||||||||||||||||||||||||||||||||||||||||||||||||||||||||||||||||||
|
|
|
|
|||
 |
Copyright © Metropolitan Regional Information Systems, Inc.


