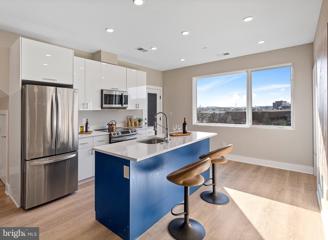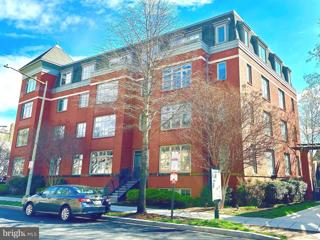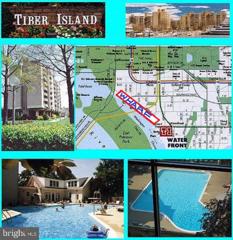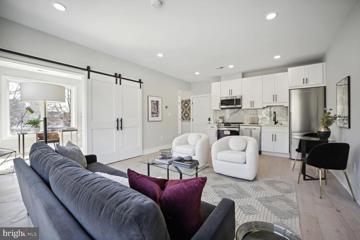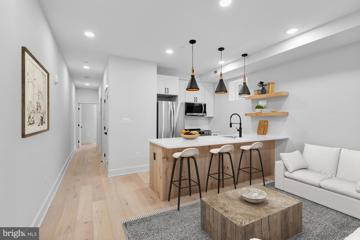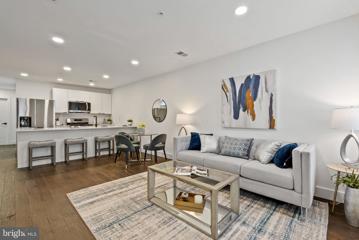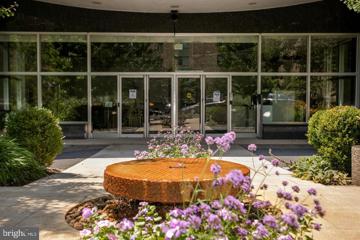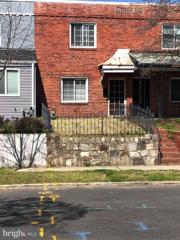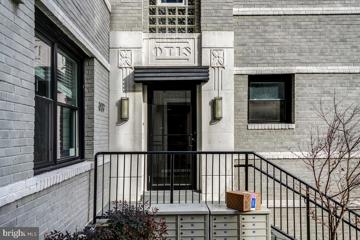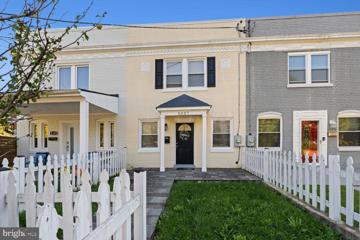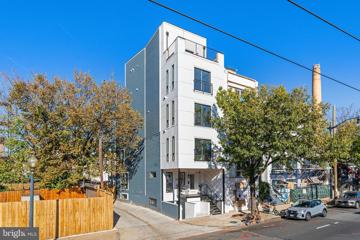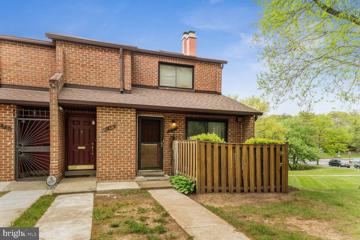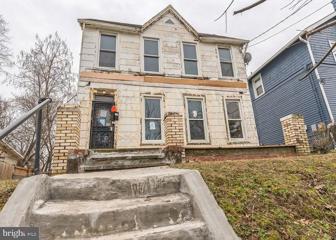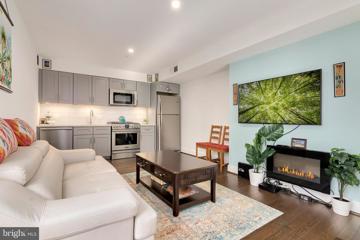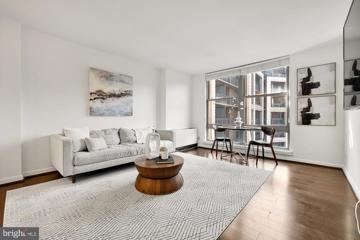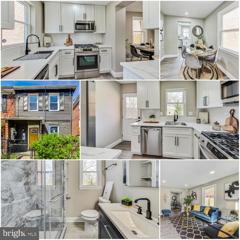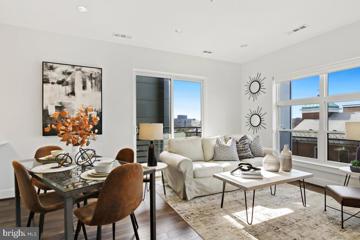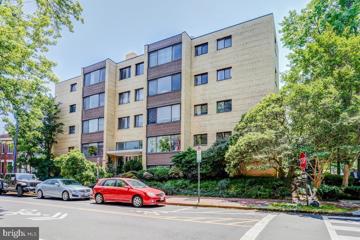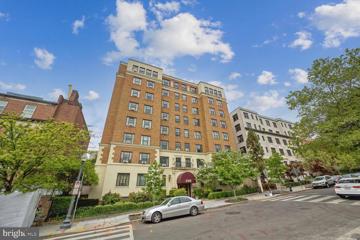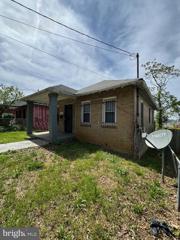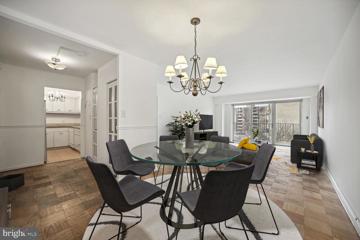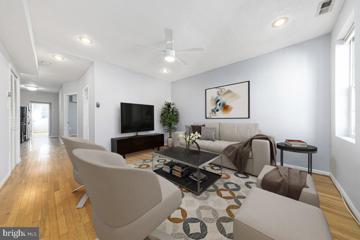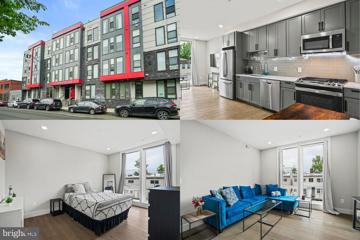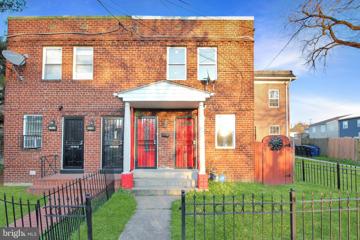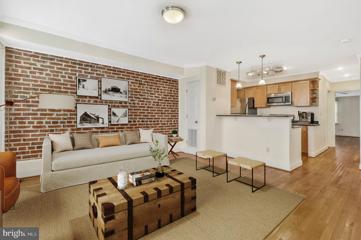 |  |
|
Washington DC Real Estate & Homes for Sale2,260 Properties Found
1,801–1,825 of 2,260 properties displayed
Courtesy: McWilliams/Ballard, Inc., (202) 280-2396
View additional infoCLOSEOUT PRICING! LAST REMAINING PENTHOUSE WITH LARGE PRIVATE ROOFTOP & MONUMENT AND CAPITOL VIEWS! Welcome to The Hillmor, a new boutique collection of well-appointed condominium residences in the sought-after H Street Corridor of Northeast D.C. This TWO-LEVEL, TOP FLOOR penthouse, light filled corner home features a spacious layout with BONUS OFFICE SPACE. The building features secured entry and home intercom system, as well as bike storage. Enjoy all the nearby restaurants, grocery stores and everything else at your doorstep! FHA & VA APPROVED! INVESTORS WELCOME! PLEASE ASK ABOUT OUR SPECIAL LENDER PROGRAM FOR THIS PROJECT!
Courtesy: Compass, (202) 386-6330
View additional infoSurprisingly bright and open corner 1-bedroom plus den in beautiful Parker Flats at Gage School that blends modern conveniences, location, and affordability. Private entrance with large windows! Gourmet kitchen with granite countertops, wood shaker cabinets, stainless steel appliances, and spacious peninsula with breakfast bar. This opens to expansive living and dining room areas with a wall of windows, tall ceilings with recessed lighting, and gleaming hardwood floors. Comfortable bedroom with custom closet, large fresh bath with granite, and big linen closet. Enjoy the bonus den/office area with another closet! Washer/ dryer in unit, gym in building, and pet friendly! Charming and quiet street, walking distance to dining, nightlife, groceries, shopping, gyms, parks, amenities, Children's National, Howard U/Hospital. METRO! Convenient access to 395, NY Ave/Rt 50, RI Ave/Rt 1, GA Ave/Rt 29.
Courtesy: Welcome Home Realty, LLC, 2022101984
View additional infoSKIP THE NEW BUILDINGS ON THE WHARF! THIS UNIT IS LARGER (840SF VS "NEW" 1BRS AT AROUND 450 SF). HUGE BEDROOM (APPROX 12' X 16' (LARGER THAN MOST NEW CONSTRUCTION), VAST AND OPEN LIVING ROOM AND DINING AREA COMBINATION. LARGE (84sf) BALCONY WITH SUNSET VIEWS OF THE JEFFERSON MEMORIAL, THE WASHINGTON MONUMENT, AND THE NEW WHARF! MORE STORAGE (8' WIDE X 8' TALL CLOSETS IN BEDROOM AND LIVING ROOM)! REAL ESTATE TAXES APPROXIMATELY 50% LESS THAN AN EQUIVALENTLY PRICED CONDOMINIUM! BUILDING HAS BEAUTIFUL POOL, TWO EXERCISE ROOMS, AND LOTS OF BEAUTIFULLY LANDSCAPED COMMON GROUNDS RENOVATED KITCHEN AND UPDATED BATHROOM. NEW ABOVE-THE-RANGE MICROWAVE AND GRANITE COUNTERTOP . 128CUBIC FEET OF CLOSET SPACE BETWEEN THE BEDROOM AND LIVING ROOM CLOSETS. GARAGE PARKING SPACE IS NOT INCLUDED IN LIST PRICE BUT IS AVAILABLE FOR ADDITIONAL $50K . TIBER ISLAND HAS BEAUTIFUL OUTDOOR POOL, BRAND NEW GYM OPEN 24/7, 24-HR DESK IN MAIN BUILDING, AND NEWLY RENOVATED LOBBIES. HALLWAY RENOVATION ANTICIPATED IN 2024. ACROSS STREET FROM WATERFRONT METRO, NEW WHARF, SAFEWAY, CVS, ARENA STAGE, MORE! STEPS 2 NATS PARK, AUDI FIELD, NATIONAL MALL, NAVY YARD, HAINS POINT, BIKE AND JOGGING PATHS! COOP FEE $587\MO, ALL UTILS\CABLE\WIFI\HVAC MAINTENANCE $439\MO, REAL ESTATE TAXES $1,896 PER YEAR ! (TAXES ON COMPARATIVELY PRICED CONDO WOULD BE MORE THAN TWICE THE THOSE ON THIS UNIT!)
Courtesy: M Squared Real Estate LLC
View additional infoSpectacular new ground up construction features exquisite finishes with European White Oak floors throughout, barn doors, marble baths with freestanding tubs, heigh ceilings, oversize windows, in-unit washer dryers, and balconies off the living areas. The booming Carver Langston location provides easy access to all the nightlife and restaurants in H Street and Ivy City, as well as the peaceful tranquility of the National Arboretum across the street. Parking is available for purchase separately. Brick construction ensures minimum maintenance and low condo fees over the years. Pet and Investor friendly. All CofO inspections passed and ready to close asap. Pictures are of model unit with the same floor plan.
Courtesy: Compass, (202) 386-6330
View additional infoInquire about builder & lender incentives today! Welcome to The Walt, a newly constructed stylish masterpiece. This 10 unit boutique condominium encompasses beautiful professional designs and thoughtful layouts with unparalleled attention to detail. The Walt is located in the sought out Brightwood Park neighborhood. Each residence boasts floor to ceiling windows, 9ft ceiling, recessed lights, double pane windows, large closets, contemporary finishes, and white oak floors. The open floor plans steeped in natural sun light create the perfect ambiance throughout. The kitchens are designed with beautiful quartz countertops, stainless steel appliances, modern cabinetry and floating shelves. The bathrooms feature beautiful modern tile with the most elegant finishes. Each bedroom embodies the ultimate space for relaxation and comfort. Every unit has in-unit washer and dryers so no fuss over leaving your home to do laundry. There are two penthouse units that offer 2 bedrooms and 2 full baths, stellar rooftops with sweeping views of DC skyline, rooftop bar area, and two-level living. Owners have a purchased parking option available, ample street parking, low condo fees., and dedicated bike rack. The coveted Brightwood Park community is located at the northern part of Petworth. This community features many neighborhood restaurants like ANXO, coffee shops, grocery, Target and access to downtown DC. The Parks at Walter Reed's development with over 150,000 square feet of retail includes Whole Foods Market, Mezeh, Nailsaloon, The Charmery hand-crafted ice cream shop and more are just minutes away! Reach out today to schedule a tour & secure your modern DC oasis. Parking available!
Courtesy: Compass, (202) 386-6330
View additional infoSpacious and luxurious one bedroom with rare dedicated fenced in green space in rear. Open living area that is great for entertaining. Comfortable seating for five at the kitchen peninsula. Gorgeous finishes. 10 foot ceilings. Polished hardwoods and recessed lighting flow seamlessly throughout the home. High end tile in kitchen and bath. Washer and dryer in unit. Easy for pet lovers. Very affordable low monthly condo fee. Small building on a quiet one way street. Great location. Short walk to Fort Totten Metro Station and all the shops and restaurants on Upshur St. Take a tour today! This property qualifies for a $7,500 grant and 1% in points to buy the rate down. Ask agent for more details
Courtesy: Compass, (301) 298-1001
View additional infoWelcome two this spacious 2 bedroom/2 full bath condo in a full-service building. This condo features an open living area, with plenty of room for multiple living spaces or living and work-from-home. There is a separate dining space, directly off the kitchen, to enjoy dinner with guests or a quiet dinner at home. The bedrooms are separate from the living space, giving the sleeping areas a secluded feel. You'll find one full hall bath and one full ensuite bath, for the primary bedroom. Beautiful parquet floor throughout and plentiful windows in both living living spaces and bedrooms. Tucked off Connecticut, for quiet living. Amenity-filled building and the condo fee includes ALL UTILITIES. It has 24/7 full-service management at the front desk, a private building-owned landscaped park and grounds designed by one of the city's leading landscape architects and certified as natural habitat, a large lobby and ADA compliant entrance, a fitness center, a roof deck with spectacular views, extra storage, parking for rent, and more! As a remarkably sustainable building, it has a solar hot-water system, solar P-V system, DC Riversmart stormwater credits, and recycling program. Two close METRO stations, Van Ness and Tenleytown, and multiple bus lines. Right around the corner from some of the city's finest shops, restaurants, and more - including Breadfurst, Call Your Mother, Politics & Prose, Comet Ping Pong, Rosemary's, Bucks and more. The building is also in direct proximity to Rock Creek Park, Forest Hills Park and Playground, and Wilson Aquatic center. Food Shopping is convenient, with options including Whole Foods, Wegmans, Giant, and other local markets.
Courtesy: Long & Foster Real Estate, Inc., yanira@lnf.com
View additional infoThis is a very nice starter house that awaits new energy and creativity from a new owner. It has two nice sized bedrooms, one large bathroom, lots of windows, open first floor, separate dining room, nice staircase, cute kitchen with nice kitchen cabinets and ceramic tile flooring, open space basement flooring with a utility/laundry area in rear, private parking in the rear. Additionally, this property has a beautiful front yard and a Huge back yard for a possible property extension and/or for family summer cookout and other events. There are solar panels on the roof and the brand new gas stove and refrigerator that are "still "in the box , convey with property. Buyer must install the aforementioned appliances at their own expense after settlement. Property just needs a little Tender Loving Care. Being sold As/Is. Shown by appointment only. Need a 24 hour advance notice before each showing . Owner has a family friend living in basement area who will receive TOPA documents. Reportedly, family friend has no interest the purchasing the property.
Courtesy: Douglas Realty, LLC, (410) 255-3690
View additional infoWelcome to this chic 1 BR condominium in The Otis, a boutique community of 23 units in the coveted Park View/Columbia Heights neighborhood. Freshly painted and newly carpeted, unit 102 is move-in ready, featuring a modern kitchen with stainless appliances, Silestone countertops, and hardwood floors in the open living area. With a Walk Score of 93, it's just 3 blocks to Georgia Ave/Petworth Metro, offering easy access to dining, shopping, and downtown DC. Enjoy the convenience of in-unit W/D, secure bike room, and the charm of the courtyard. About the Home: Step into a spacious floor plan with oversized windows, high-end finishes, and a gourmet kitchen featuring a breakfast bar. The bedroom boasts a custom-designed closet, and the bathroom showcases sleek, modern touches. Crown molding throughout adds an elegant touch. Conveniently located on the first floor, this pet-friendly unit is a must-see. Don't miss the chance to own a piece of this vibrant community, with Metro, markets, and restaurants just steps away. Schedule your showing today and make this stylish condominium your new home!
Courtesy: Long & Foster Real Estate, Inc., (800) 336-0356
View additional infoHey Homebuyers.... Special Finaning, Call For Details! New Price Too... This beautiful home feels just right and it has been Loved, Well-kept and Enjoyed! It is painted with a welcoming soft gray tone that will enhance your decor for years. You will be enchanted by the lovely living room and open kitchen with sparkling Corian countertops, white cabinets and stainless still appliances installed in 2023. The kitchen is open to the dining area and will host entertaining guest with comfort. The half bath on the main level provides living convenience. The upstairs has two (2) bedrooms that are very comfortable, filled with natural light and embraced with hardwood floors adding much charm. The owner's bedroom is very relaxing and super roomy too. With the finished basement providing additional bonus space, the lower ceiling is functional and just imagine an office, unwind lounge, cave, gaming, movie time surround sound, game time. This home has updated baths, improved roof, stained deck and more... There is plenty of street parking too. Minutes away from metro stations and major routes to Downtown D.C., Capital Hill, Maryland and Virginia. Make the call for more information. /Come on Home!
Courtesy: McWilliams/Ballard Inc., info@mcwilliamsballard.com
View additional infoBack on the Market and Priced to Sell! Financing fell through. Our last remaining 2 Bedroom 2 Bath residence! Welcome to the epitome of contemporary urban living in our brand-new construction! Embrace the vibrancy of city life with a touch of modern elegance. Immerse yourself in a world of luxurious details to include floor-to-ceiling windows, wide plank hardwood flooring throughout, quartz countertop, Moen fixtures, recessed lighting, LG stainless steel appliances, Samsung front loading washer/dryer, 9' ceiling height, 42" white cabinets with soft close hinges, Nest thermostat, smart lock system, instant hot water heater and a host of other carefully considered features elevate the experience. These exquisite homes are a rare find and in high demand. Don't wait too long to make one of these yours â they won't be available forever. Secure your spot in the future of sophisticated city living today!
Courtesy: Compass, (301) 298-1001
View additional infoNestled in the serene Fort Lincoln Neighborhood, this captivating 3-bedroom, 1-bathroom End of Row Townhome exudes charm and comfort. Bathed in natural light, this 1200-square-foot residence offers an inviting ambiance and ample space for modern living. Upon entering, be greeted by the warmth of a cozy fireplace, setting the tone for relaxed evenings and intimate gatherings. Two generous walk-in closets provide convenient storage, while the spacious bedrooms offer retreats of tranquility. The main level boasts resplendent wood floors and expansive windows, bathing the interior in sunlight and creating a seamless flow throughout the home. Descending to the lower level, discover a vast expanse perfect for crafting your ideal space â whether it be a home office, a serene retreat, a lively kids' playroom, or your very own personal gym, the possibilities are endless. Convenience is key with this prime location, mere minutes away from major thoroughfares such as 295, BWI Parkway, and Route 50. Indulge in retail therapy at Dakota Crossing shopping center, boasting popular destinations like Costco, Lowes, Chic fil-a, Starbucks, and more, all just a stone's throw away. Embrace an active lifestyle with Fort Lincoln Park within walking distance, offering breathtaking views from one of the highest points in DC, along with a large community pool and tennis courts â perfect for outdoor recreation and leisurely strolls. Furthermore, this property falls within one of the coveted census tracts eligible for the community lending program, making it an even more enticing investment opportunity. Experience the epitome of comfortable, convenient living in this exceptional townhome â where every detail is crafted with your utmost satisfaction in mind. Welcome home to Fort Lincoln living at its finest. Seller is offering 1/5% concession toward Paint and Carpet for the Buyer to tailor this lovely home to their own needs.
Courtesy: RealHome Services and Solutions, Inc.
View additional infoAUCTION REO. This affordable fixer upper offers 3 beds, 1 bath with an unfinished basement. Home is in need of renovations and updates to include floors, ceiling, drywall throughout, and electrical. NOTE- Water damage reported - basement pump out completed. MOLD may be present. Property is sold as-is with no property disclosure or inspection report. Gather your custom design ideas and make an offer.
Courtesy: Redfin Corp
View additional infoWelcome to this spacious and bright 2 bedroom, 2 bathroom condo in sought after Shepherd Park. This corner unit showcases wood floors and 3 sides of windows providing ample natural light throughout. Granite countertops, gas cooking, and stainless steel appliances complete your gourmet kitchen. Take in a bit of fresh air from the Juliet Balcony. In unit washer and dryer makes everyday living a breeze. A Walker's Paradise with Walk Score of 93, you are close to Rock Creek Park, 4 blocks from Walter Reed Development with Whole Foods, Takoma Park Metro is just half a mile and close to downtown Silver Spring. Easy nearby access to shopping and dining options such as Target, Farmers Market, Busboys and Poets and much more! Pet friendly.
Courtesy: Compass, (202) 386-6330
View additional infoWelcome to your charming 1 bed, 1 bath oasis in the heart of Dupont Circle at The Newport, one of DC's most coveted neighborhoods. This delightful unit offers the perfect blend of comfort and convenience, boasting a fully renovated interior with hardwood floors, renovated kitchen with quartz countertops, modern tile backsplash, and stainless steel appliances. The entire unit has been newly painted, creating a fresh and inviting atmosphere to complement the abundance of natural light from the south-facing living room windows. The fully renovated bathroom adds a touch of luxury to this urban retreat, complementing the thoughtfully updated features throughout. Step inside to find three large closets for ample storage, and the added convenience of a 75-inch flat-screen TV, a cozy sofa, and stylish barstools â all conveying with the unit at no additional cost. Priced at an attractive $360,000, this gem offers exceptional value and the opportunity to enjoy the vibrant lifestyle of Dupont Circle. Within The Newport, residents enjoy the luxury of a 24-hour concierge, a rooftop pool with stunning city views, a serene courtyard, and the added convenience of having all utilities included in the condo fee. With a washer and dryer on each floor, daily chores become a breeze. The location is unbeatable, providing easy access to the Metro, renowned restaurants, the Phillips Collection, and a vibrant, walkable community. Why keep renting when you can own in such an amazing building and location? Gain appreciation on your unit and watch your home/investment grow. Pets allowed, renting allowed, no building rental cap, condo fees include all utilities and amenities. Parking can be rented or purchased when available, providing flexibility for your transportation needs. With a location that's hard to beat and an array of desirable features, this unit at The Newport presents an incredible opportunity to embrace the best of city living. Schedule a showing today and make this urban retreat your own.
Courtesy: Fairfax Realty Select, 7035858660
View additional info**This home is eligible for a $10k Welcome Home grant toward an eligible buyer's down payment - Please contact me for more details.** Welcome to 270 56th St NE, Washington, DC â A Masterfully Renovated Urban Retreat Immerse yourself in the sophisticated charm of this exquisitely redesigned two-level duplex, located in the heart of Deanwood. This pristine property offers an exclusive blend of contemporary design and classic comfort, making it a perfect haven for modern city living. Upon entering the residence, you will be captivated by the spacious and airy ambiance, enhanced by new double pane vinyl clad windows that bathe the home in natural light. The freshly painted gray exterior brick sets a tone of understated elegance, which continues throughout the interior with a tasteful gray palette and new recessed lighting. The heart of the home is undoubtedly the chef-inspired kitchen, equipped with state-of-the-art stainless steel appliances nestled among pristine White Vita Shaker cabinets. The Calcutta Quartz countertops provide ample space for culinary exploration, while the stylish backsplash adds a touch of glamour. Whether hosting festive gatherings or enjoying quiet meals, this kitchen is designed for versatility and style. Each of the two bedrooms is a peaceful sanctuary, designed to offer a tranquil escape from the bustling city life. The 1.5 bathrooms echo the homeâs refined aesthetic, featuring 24â x 36â wall tiles, sleek porcelain floor tiles, and glass shower doors that create a spa-like atmosphere. The modern vanities, mirrors, and high-quality plumbing fixtures are meticulously chosen to enhance your daily routines. Special attention has been paid to every detail, including the installation of a new HVAC system to ensure year-round comfort. The architectural shingle roof not only adds to the homeâs curb appeal but provides durable protection for years to come. Furthermore, the new luxury vinyl plank (LVP) flooring throughout the home offers a durable and attractive foundation that complements any décor style. Outdoor living is just as impressive, with a nicely sized yard that invites you to create your own oasis in the city. Itâs a perfect space for gardening, entertaining, or simply enjoying a quiet afternoon outdoors. Every aspect of this home has been thoughtfully updated, including new exterior and interior doors, as well as updated light fixtures throughout the house, making this a turn-key solution for those seeking a blend of luxury and convenience. 270 56th St NE is more than just a place to liveâitâs a lifestyle choice for those who value design, comfort, and convenience . Donât miss the opportunity to own this breathtaking residence. Your new home awaits.
Courtesy: Cranford & Associates, (202) 471-4100
View additional infoWelcome home to The Corey! The Corey is a beautiful, art deco-inspired, luxury condo building just steps from the H Street Corridor and Union Market. Unit #408 is a one bedroom, one bath condo with exceptional southern and western exposures for a light, bright, and airy vibe. Wide plank flooring throughout and a Juliet balcony in the living area add to the modern, hip appeal. The kitchen features stainless steel GE appliances, quartz countertops, and a subway backsplash. The generously sized bath includes a soaking tub. A full sized, front load washer and dryer round out this wonderful unit. The incredible rooftop level with a live-succulent green roof features a grilling area with alfresco dining tables and access to an indoor party room that includes a full kitchen, lounge area with television, and an exercise/wellness center. Stunning views of the city abound! Pet friendly building! Short walk to H Street, DC Street Car access to Union Station, Whole Foods, Trader Joe's, NoMa-Gallaudet Metro Station, and Union Market!
Courtesy: Coldwell Banker Realty - Washington, (202) 387-6180
View additional infoLocation! Location! Location! Home to many members, both Congress & Senate. Why not, 1-2 block walk respectively to Senate & Capitol buildings. Light-filled pied-a-terre without a care, beneath the Capitol Dome, steps to Senate, back in a minute, and youâre in it, or your tenant, a refreshing investment, your piece of DC, low fees, NO UTILITIES, fiscal agility, endless urban amenities clearly seen from your rooftop terrace, 360 views, Union Station, Eastern Market, recreation in countless parks, practical & fun. Walking score of 95 makes this a walkers paradise, so daily errands do not require a car. Union Station/Metro 04 mi away, 1 block to The Senate Office Building, 3 blocks to The United States Capitol & less than .05 mi to Georgetown Law Center. IF SAFETY IS A CONCERN THIS IS YOUR HOME. Typically a Capitol Hill police resides on the corner offering added security to this already excellent location⦠Being sold furnished for your convenienceâ¦. 95 Walk Score, 97 Bike Score, gas range. Laundry room with reading area.
Courtesy: KW Metro Center, (703) 224-6000
View additional infoWelcome to your urban oasis in the heart of Kalorama. A stunning 1-bedroom cooperative that combines timeless charm with modern amenities. As you step into this thoughtfully designed unit, you're greeted by gleaming wood floors and fresh paint that create an inviting atmosphere throughout. The updated kitchen is a culinary delight, featuring stainless steel appliances and elegant granite counters that elevate both style and functionality. With a washer/dryer all-in-one unit conveniently tucked away, laundry becomes a breeze, allowing you to focus on the joys of city living. The expansive bedroom can easily accommodate a king size bed and work area. Also don't miss the closest with its custom built ins designed by California Closets Location is paramount, and this cooperative offers the ultimate in convenience, with Adams Morgan's and Dupont Circle's vibrant dining, nightlife, and shopping destinations just a leisurely stroll away. Immerse yourself in the eclectic energy of these bustling neighborhoods, exploring a plethora of restaurants, bars, and shops at your doorstep. Beyond its prime location and stylish interiors, this cooperative fosters a strong sense of community and sustainability. Recent green improvements, including energy-efficient window replacements and solar panels powering common space utilities, reflect a shared commitment to environmental stewardship. But the perks don't stop thereâthis perfectly positioned building offers an array of amenities to enhance your lifestyle. Host gatherings or soak in the stunning views of the Capitol the rooftop deck. Enjoy the vast backyard garden with a grill and lounge space, perfect for outdoor entertaining. Stay active in the small gym on the first floor, and take advantage of the bike storage, and a storage room in the basement. With eco-friendly windows replaced in 2022 and no underlying mortgage on the building, the co-op fee covers property taxes, water, and heatingâproviding peace of mind and hassle-free living. Experience the epitome of city living in this exceptional cooperative, where comfort, community, and convenience converge seamlessly. One other thing is that this unit has is the right to add a ductless AC system, a rare luxury not found in every unit within the building.
Courtesy: Central Properties, LLC,
View additional info*** OPPORTUNITY KNOCKS! *** LOWEST PRICED SFD HOME IN AREA THAT IS IN MOVE IN CONDITION! WALK TO METRO! PANORAMIC VIEW FROM REAR OF HOME OF THE DC SKYLINE AND THE NEW BRIDGE DISTRICT! QUIET ONE-WAY RESIDENTIAL STREET JUST MINUTES TO THE HUB OF ANACOSTIA! 3 BEDROOMS HAD BEEN RENTED TO A FAMILY FO MANY YEARS, AND SELLER HAS JUST HAD ENTIRE HOME REPAINTED AND SPRUCED UP FOR THE NEW OWNERS.
Courtesy: McEnearney Associates, (202) 903-2200
View additional infoMotivated Seller! An amazing opportunity in the Harbour Square Cooperative with stunning harbor views! Welcome to your slice of waterfront paradise in SW Washington, D.C. This 1-bedroom, 1-bathroom unit boasts 828 square feet, located in one of the most desirable neighborhoods. Situated just blocks away from metro access, fine dining restaurants, upscale shopping and a grocery store, this residence offers unparalleled convenience. Enjoy the vibrancy of city life while being surrounded by the tranquility of waterfront views. This property offers not only a home but a lifestyle. Indulge in the amazing amenities Harbour Square has to offer, including 24 hour security, on-site management and maintenance, an indoor pool perfect for year-round relaxation, a fully equipped gym to maintain an active lifestyle, serene water fountains scattered throughout the community, and a grill area for entertaining guests on warm summer evenings. This property presents a rare opportunity with endless potential. It provides a blank canvas for customization and personalization, allowing you to create your dream waterfront oasis. Inside the unit, discover a spacious layout complemented by ample natural light. The unit comes complete with a washer and dryer for added convenience. Storage won't be an issue with plentiful closets and additional storage space. Savor breathtaking views of the harbor from your private balcony, offering the perfect backdrop for morning coffee or evening cocktails. Furthermore, the coop fee includes all utilities (Heating, Air Conditioning, Electricity, Cable and High Speed Wifi). Don't miss out on the chance to call this Harbour Square gem your own. Schedule a viewing today and experience luxury waterfront living at its finest!
Courtesy: RLAH @properties, (202) 518-8781
View additional infoWelcome to Brookland Terrace Condominium! A bright, spacious and well maintained two bedroom 1 bath condo in wonderful Brookland. This quaint condo boasts great natural light, Stainless Steel Appliances, In-unit washer & dryer, off street parking, massive storage closet and a LOW condo fee! Central HVAC and Hot Water Heater were replaced in 2022. This wonderful condo is conveniently located within walking distance to Brookland Metro and Rhode Island Metro stations, Bus lines, Restaurants, Breweries, CUA, the Metropolitan Branch Trail and so much more! Investor AND pet friendly! Open House: Saturday, 5/11 1:00-3:00PM
Courtesy: Keller Williams Chantilly Ventures, LLC, 5712350129
View additional infoWelcome to urban living at its finest in this bright and contemporary condo located in the heart of DC. Built in 2021, this modern residence boasts an open layout with wood floors throughout, creating a seamless flow from room to room. The kitchen is a chef's dream, featuring shaker cabinets, stainless steel appliances, and a stylish tile backsplash. Convenience is key with a washer and dryer in unit, as well as a half bath for guests to use. Retreat to the large primary bedroom, flooded with natural light from tall windows, and enjoy the ensuite bathroom with beautiful marble-tile detail in the tub/shower. Additional amenities include secure assigned parking, an exercise room in the building, and a rooftop area offering direct views of the Washington Monument and US Capitol. For pet owners, there are dog washing facilities on site. Experience the vibrancy of urban living with all the shopping, dining, and museums that DC has to offer right at your fingertips. Don't miss out on this opportunity to live in one of the most exciting cities in the world. Schedule a showing today!
Courtesy: RE/MAX Realty Services
View additional infoConveniently nestled near the Metro Station, this modernized townhome offers a seamless blend of style and accessibility. Its attractive brick semi-detached facade beckons you into a space where contemporary design meets comfort. Step inside to discover a thoughtfully designed interior boasting two bedrooms and den (possible 3rd bedroom) or can be another room and two bathrooms, each updated with sleek wood floors on the first level, creating a warm and inviting atmosphere throughout. Outside, a spacious deck extends the living area, overlooking the expansive backyard, perfect for outdoor gatherings or serene moments of relaxation. Additional features include a convenient shed for storage, an updated kitchen ideal for culinary endeavors, and fresh paint throughout, adding to the home's clean and welcoming ambiance. With its prime location just minutes from Downtown and public transportation, this residence offers urban convenience without sacrificing suburban tranquility. Don't miss your chance to experience modern living at its finest - schedule your viewing today!
Courtesy: Washington Fine Properties, LLC, info@wfp.com
View additional infoBeautiful, spacious and bright this one bedroom condo is situated between the Capitol buildings and H St NE. Home is located in a small boutique building with four units. This home is a second floor unit. Hardwood floors throughout, gourmet kitchen with granite counter tops and stainless steel appliances. A beautiful brick wall adds an historical touch to this updated home. The community shares a deck area perfect for grilling and entertaining! Pet friendly and low condo fees makes this home even more unique. Come See! Come Buy!
1,801–1,825 of 2,260 properties displayed
How may I help you?Get property information, schedule a showing or find an agent |
|||||||||||||||||||||||||||||||||||||||||||||||||||||||||||||||||||||||||||||||||||||||||
|
|
|
|
|||
 |
Copyright © Metropolitan Regional Information Systems, Inc.


